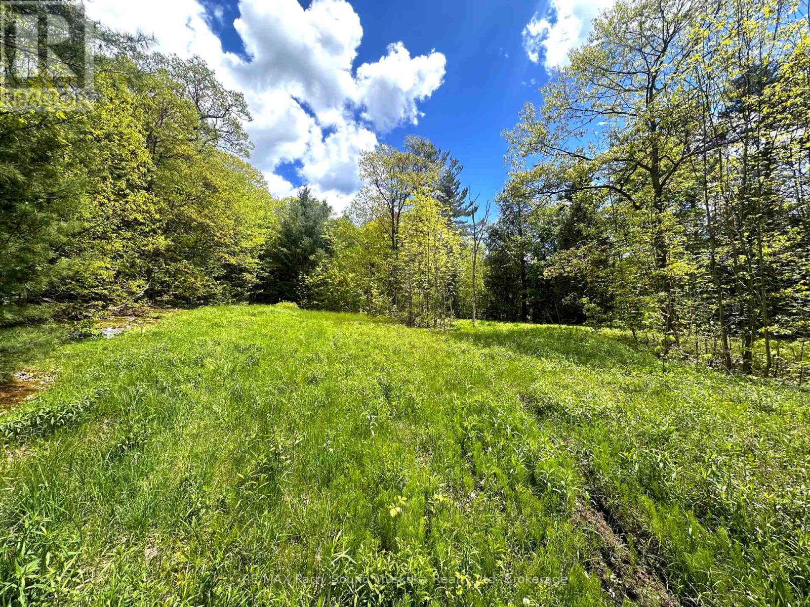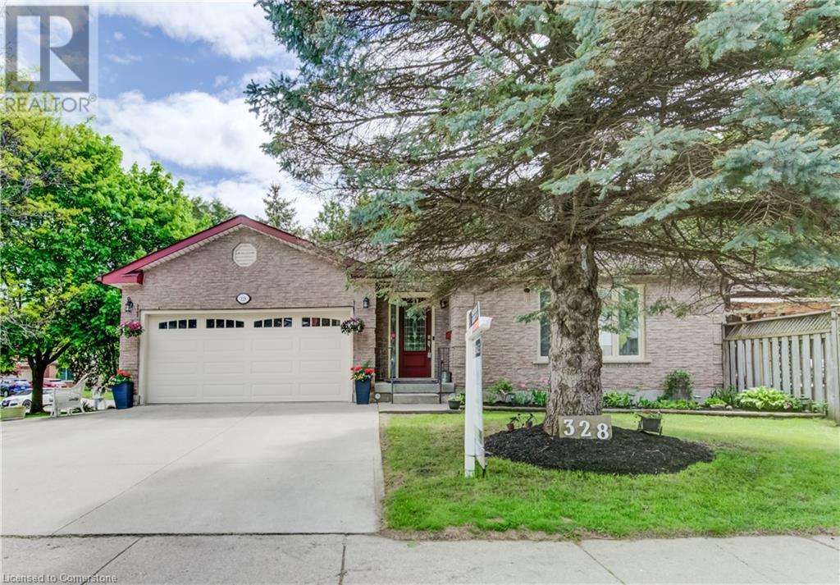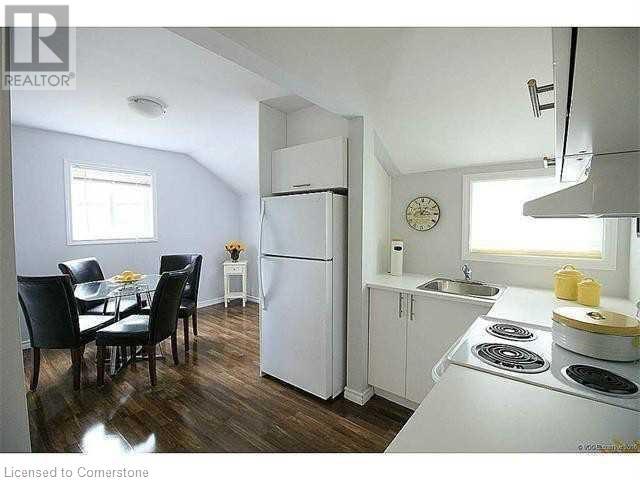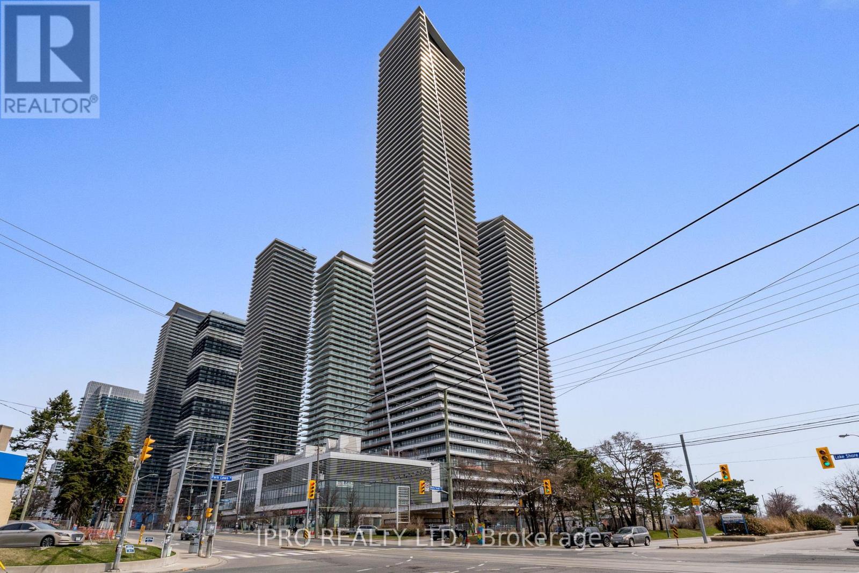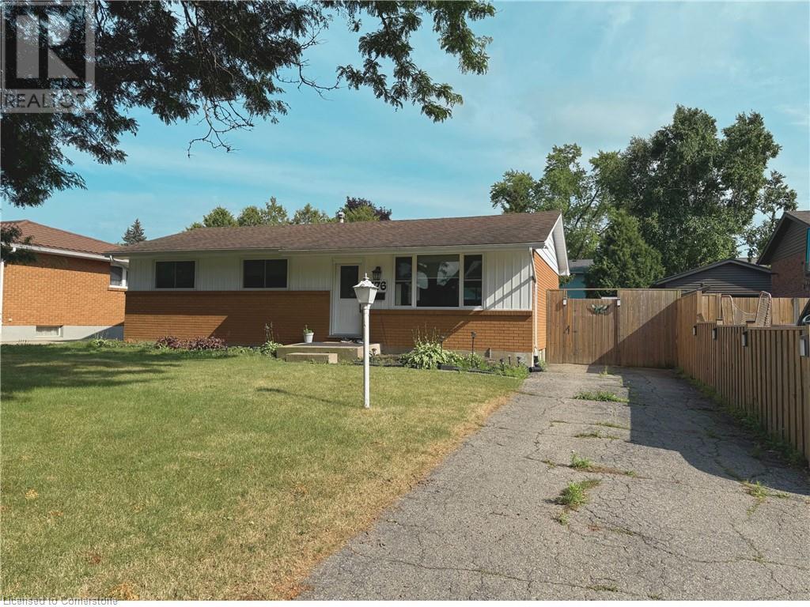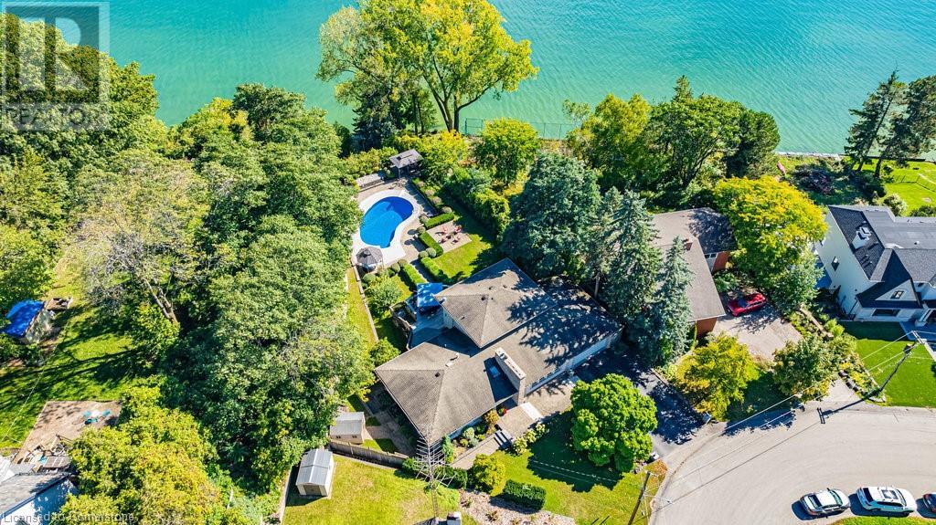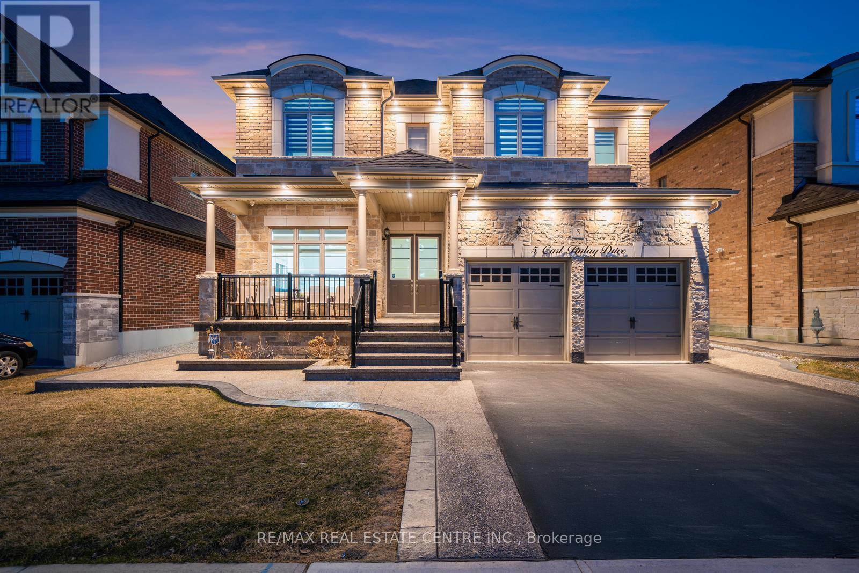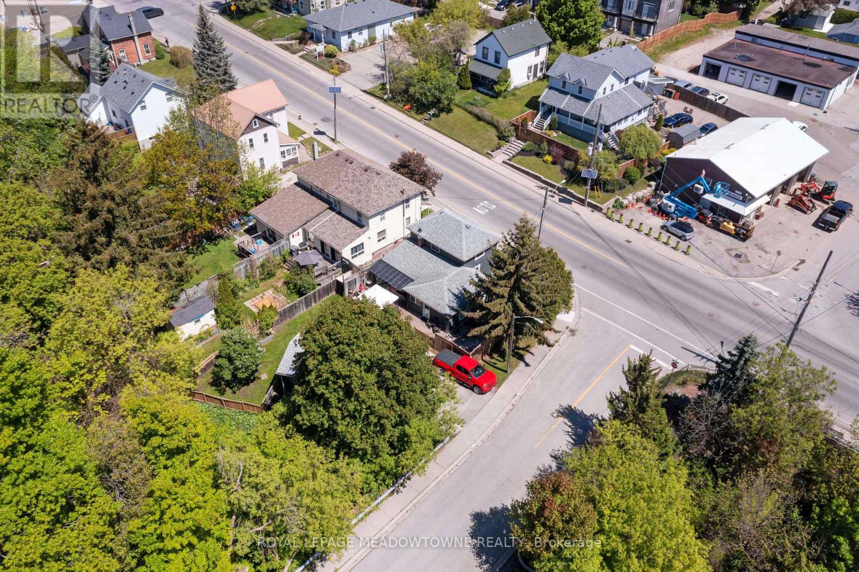1901 - 33 Shore Breeze Drive W
Toronto, Ontario
Bright, Breezy & Beautifully Situated in Humber Bay Shores! Welcome to Jade Condos your new home by the water. This sunny and spacious 1-bedroom suite is smartly laid out with no wasted space or obstructions, allowing you to make the most of every square foot. With southwest exposure and scenic views of the lake and marina, natural light pours in throughout the day enjoy the view from inside the suite or from the full-length balcony, with walkouts from the living room and bedroom. The open-concept living and dining area feels bright and airy with high ceilings, floor-to-ceiling windows, and direct access to the balcony. A built-in desk and bookshelves provide the perfect spot for working from home. The sleek kitchen features quartz countertops and full-size built-in stainless steel appliances. Enjoy a beautiful lake view while you wake each morning from the generously sized bedroom with its large walk-in closet and its own walkout to the outdoors. Resort-style amenities include a gym, hot tub, sauna, outdoor pool, rooftop terrace with BBQs and fire pit, theatre room, party/rec room, mini golf, ping pong, virtual sports, a dog wash station, guest suites, and visitor parking. Outside your door, youre just steps from the lake, Martin Goodman Trail, Humber Bay Park, local restaurants, grocery stores, and TTC. With quick access to downtown Toronto, major highways, and the upcoming Park Lawn GO Station, this is connected, carefree lakeside living at its best. (id:59911)
RE/MAX Professionals Inc.
259 Big Tub Road
Northern Bruce Peninsula, Ontario
Nestled on a private triple-wide waterfront property, this custom-built Viceroy home offers an unparalleled living experience with breathtaking panoramic views where Lake Huron meets Georgian Bay. The sparkling turquoise waters stretch out before you, with stunning vistas of nearby islands and the iconic Big Tub Lighthouse just around the corner. A winding driveway leads you to your own serene sanctuary, surrounded by natural beauty and seclusion. Step outside to a spacious, wraparound deck, perfect for relaxing or entertaining while soaking in the stunning landscape. Inside, the grand foyer welcomes you into the heart of the home--a spectacular great room featuring soaring 24' vaulted ceilings and a wall of windows that flood the space with natural light and offer endless ocean-like views. A striking floor-to-ceiling stone fireplace creates a cozy focal point, ideal for gathering with loved ones. The large, well-appointed kitchen boasts abundant counter space and a central island, making it a dream for both cooking and socializing. The adjacent dining area, with patio doors leading to the waterside deck, provides the perfect setting for entertaining family and friends. The main floor also features a grand master suite with a spacious ensuite bathroom, offering a tranquil retreat with private waterfront views. Upstairs, an open staircase leads to two additional bedrooms, a four-piece bathroom, and a loft or den area, where you can unwind while overlooking the expansive great room below and the mesmerizing waterfront vistas. A 24 x 28' detached garage offers ample space for vehicles and storage, with a finished loft above ideal for guest overflow or a private retreat. The property is beautifully landscaped, blending harmoniously with its stunning natural surroundings, making this home the ultimate lakeside getaway. (id:59911)
Chestnut Park Real Estate
22a Lock Street
Seguin, Ontario
Right in the heart of Rosseau, this gorgeous 2.3 acre Vacant Lot checks all the boxes! Located at the end of Lock Street, this property has excellent privacy while still being just a short walk to the Rosseau General store, the very popular Crossroads Restaurant and the waterfront on Lake Rosseau! There is an existing roughed in driveway and a drilled well has been installed. If you have dreamed of owning property in the heart of Cottage country, this is your opportunity to secure your land now! Sale includes PIN 521990587, PIN 521990588 and PIN 521990087 for combined lot size of 2.357 acres as per Geowarehouse, known as 22A and 22B Lock St. NOTE: This property has the potential to have the 3 pins joined as 1 property or to be severed as 2 separate lots. Contact the Listing Agent for details. There is also a dug well that seems to be on the property and was used by s neighbour. Contact Listing agent for details. (id:59911)
RE/MAX Parry Sound Muskoka Realty Ltd
328 Burnett Avenue
Cambridge, Ontario
Welcome to this upgraded 5-bedroom bungalow, in the popular Fiddlesticks area of Cambridge. Three spacious bedrooms on the main level and 2 in the fully finished basement plus den that could be used as office for a growing family, this home is ideal for large families, multi-generational living, or those looking for flexible space or a perfect home for folks retiring looking for space for themselves and grandkids. Step into a renovated kitchen that’s stylish and functional. Enjoy brand-new cabinetry, newer stainless steel appliances including a noiseless dishwasher, double oven, and an oversized kitchen island—perfect for family gatherings and entertaining guests. The main floor showcases modern, scratch-resistant engineered hardwood flooring and fresh paint throughout. It flows seamlessly into a stunning family room addition featuring floor-to-ceiling windows and soaring vaulted ceilings that bathe the space in natural light, creating a bright and airy atmosphere. This home also offers two beautifully renovated full bathrooms, including a spa-like retreat with a luxurious hydromassage jet tub for the ultimate in relaxation. Both bathrooms boast heated floors with separate thermostats, so your feet are always cozy warm. In the backyard you will find A 14 ft by 11 ft Pergola with a semi transparent roof to let the sunshine in but the rain out. Notable Upgrades Include: -Sunroom addition (2020) -Concrete patio (2022) -Roof (2016) -Eaves, skylight, and furnace (2015) -A/C unit (2023) -Windows & doors (2018) -Roughed-in 220V hot tub connection—ideal for a hot tub or swim spa Enjoy the convenience of being minutes from top-rated schools, restaurants, Conservation Area (2 minutes away), and only a 6-minute drive to the highway—perfect for commuters. With thoughtful upgrades throughout and a prime location, this move-in ready home has exceptional value and comfort in one of Cambridge’s most family-friendly neighbourhoods. (id:59911)
Shaw Realty Group Inc.
Shaw Realty Group Inc. - Brokerage 2
2 Windsor Street Unit# 2
Hamilton, Ontario
Beautiful 2-bedroom apartment unit for lease in a detached house. Great location. Only 5 minutes to James Street North in downtown Hamilton. Close to amenities, parks, restaurants and gastro pubs! Great for the downtown commuter. Walking distance to everything you could need! Includes 1 parking spot. Gas and Water split 50/50 with the main floor tenant. Hydro is on a separate metre from the main floor and shall be put in the tenant's name. Landlord is a RREA. (id:59911)
RE/MAX Escarpment Realty Inc.
5810 - 30 Shore Breeze Drive
Toronto, Ontario
Great Starter unit with fantastic views, watch the sunsets from your large balcony, Ensuite laundry, large primary bedroom. Waterfront access, steps to Martin Goodman Trail, Great amenities includes games room, Saltwater pool, Lounge, Gym, Yoga & Pilates Studio, Party room. Steps to TTC & Go Transit. 1 Deeded parking and locker. Builders plan states 560 sq ft + 105 sq ft balcony (id:59911)
Ipro Realty Ltd.
176 Wellesley Crescent Unit# Basement Unit
London, Ontario
Spacious 2-bedroom, 1-bathroom basement unit in a charming bungalow, nestled on a quiet crescent with easy access to Highway 401. This well-maintained unit features a cozy living room, a functional kitchen, and two generously sized bedrooms. Enjoy the convenience of separate laundry in the basement. Close to schools, parks, and shopping. Upper unit rented separately. Tandem parking for One car is available in the driveway. Basement tenant responsible for 40% of utilities. No pets or No smoking preferred. (id:59911)
RE/MAX Real Estate Centre Inc.
822 Danforth Place
Burlington, Ontario
Welcome to your paradise in the city! Over a 1/2 acre of stunning, waterfront property. Want to go for a paddle or boat ride? Launch right from your backyard & off you go. The home is an entertainer’s dream, offering a large open concept main floor living area with unobstructed views of the pool & lake. The kitchen has Jenn Air appliances including an oversized fridge, 2 wall ovens, an induction cooktop & beverage fridge. The massive island seats 5 & the adjoining dining room has plenty of room for a crowd. Imagine preparing meals while looking out over the lake! The living room has custom built-ins and a gas fireplace with stone surround. On the main floor there are 3 bedrooms, one with a 2-piece ensuite &one is currently being used as an office. The updated main bath has heated floors, floating vanity & a large glass shower. Head up the custom staircase to the second-floor primary suite & you’ll enjoy panoramic views of the backyard & lake through the wall of windows & private balcony -not to mention the 2 walls of clothes storage & updated ensuite. The walkout lower level features a sunken family/theatre room, wet bar, 3-piecebath, bedroom, HUGE laundry room, sunroom, & 2 more rooms that could be used as a gym or games room. The pièce de resistance is the private back yard. It’s fully landscaped with beautiful stonework, terraced gardens, 2 gazebos, swimming pool & direct access to the lake. Boat lift and dock are included (as-is condition). Don’t be TOO LATE*! *REG TM. RSA. LUXURY CERTIFIED (id:59911)
RE/MAX Escarpment Realty Inc.
5 Carl Finlay Drive
Brampton, Ontario
Welcome To This Breathtaking 4-Bedroom Detached Home, Where Elegance Meets Modern Sophistication. Nestled In One Of The Areas Most Coveted Communities, This Grand Home Showcases A Sun-Drenched Open-Concept Layout, Adorned With Rich Hardwood Floors, Intricate Coffered Ceilings, And Premium Designer Finishes Throughout. The Chef-Inspired Gourmet Kitchen Is A True Showpiece, Featuring Luxurious Granite Countertops, Dark Wood Cabinetry, High-End Stainless Steel Appliances, And An Layout Ideal For Entertaining In Style. The Adjoining Family Room Offers A Warm And Inviting Atmosphere, Highlighted By A Stunning Fireplace And Oversized Windows That Flood The Space With Natural Light. Upstairs, Discover Four Generously Proportioned Bedrooms, Each Boasting Its Own Walk-In Closet And Access To Three Spa-Like Bathrooms Designed For Comfort And Elegance. Step Outside To A Beautifully Finished Backyard Oasis, Complete With Custom Concrete Landscaping Perfect For Outdoor Gatherings, Or Serene Relaxation. Ideally Located Just Minutes From Top-Rated Schools, Lush Parks, Upscale Shopping, And Fine Dining, This Home Is The Epitome Of Luxury Living. An Exceptional Blend Of Timeless Style, Modern Comfort, And Outstanding Functionality Awaits. (id:59911)
RE/MAX Real Estate Centre Inc.
46 Main Street S
Halton Hills, Ontario
The Downtown Core 2 zoning is ideal for home-based businesses, trades, or hobbyists looking for the convenience of working from home. The oversized heated detached garage, with 12 ft ceiling its perfect for hobbyists, storage, plus a 6-car driveway off Brock Street for parking. This updated detached home is nestled on a spacious 49 ft x 150 ft lot with a creek running thru-it adding a rare blend of charm, space, and enjoyment. Inside, the home is bright and open concept renovated eat-in kitchen is great for entertaining and everyday living. The updated bathroom offers a relaxing Jacuzzi tub. Updated windows overlook the spacious pet and children friendly fenced back yard. The 2nd floor principal bedroom offers a cathedral ceilings, walk-in closet, and a 3-piece ensuite. Step outside to the covered deck, perfect for outdoor gatherings, BBQs, or relaxing rain or shine. Location is everything and this home is just minutes to Fairy Lake, schools, GO Transit, and major commuter routes, making it easy to get wherever you need to go. (id:59911)
Royal LePage Meadowtowne Realty
83 Daniele Avenue N
New Tecumseth, Ontario
OPPORTUNITY TO OWN A GREAT DETACHED HOME ON A QUITE STREET AND TERRIFIC AREA. VERY SOLID HOME WELL LOOKED AFTER WITH GREAT FEATURES. YOU WILL BE IMPRESSED BY OVERALL LAYOUT. WALKOUT FROM FAMILY ROOM TO BACKYARD AREA. NEW FURNACE AND A/C (JUST RECENTLY INSTALLED). WONDERFUL FAMILY / LIVING AREAS. LARGE BEDROOMS. NEWER FLOORING IN MAIN AREAS. NEWER CARPET UPSTAIRS. NEWLY PAINTED IN SOME MAIN AREAS. UPDATED 2ND FLOOR BATHROOM. 30 YEAR SHINGLES ON ROOF. ENJOY THE WONDERFUL NEIHBORHOOD AND OVERALL "CHARM" THAT BEETON COMMUNITY HAS TO OFFER. ADDED BENEFIT OF CLOSE PROXIMITY AND COMMUTE TO ALISTON AND GTA! (id:59911)
One Percent Realty Ltd.
104 - 7225 Woodbine Avenue
Markham, Ontario
This award winning plaza has 430 sqft of available office space. Extremely well maintained building located at the corner of Woodbine and Steelcase. The unit has a large reception area and 1 private office with natural light. Ideal for medical & professional office use. (id:59911)
RE/MAX West Realty Inc.


