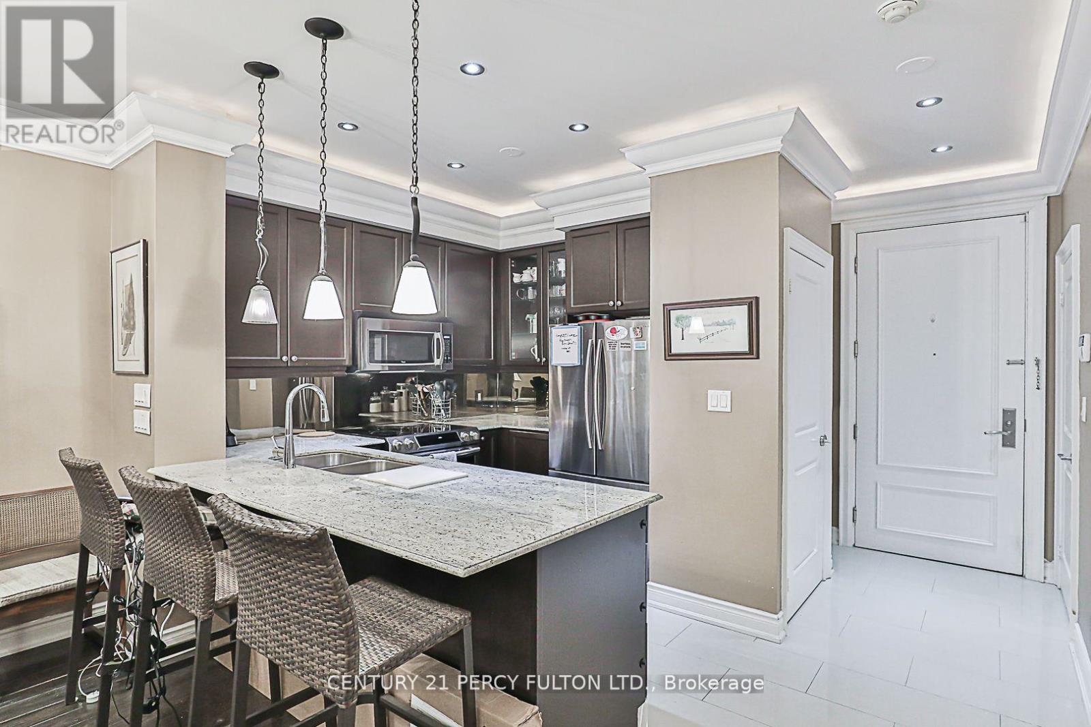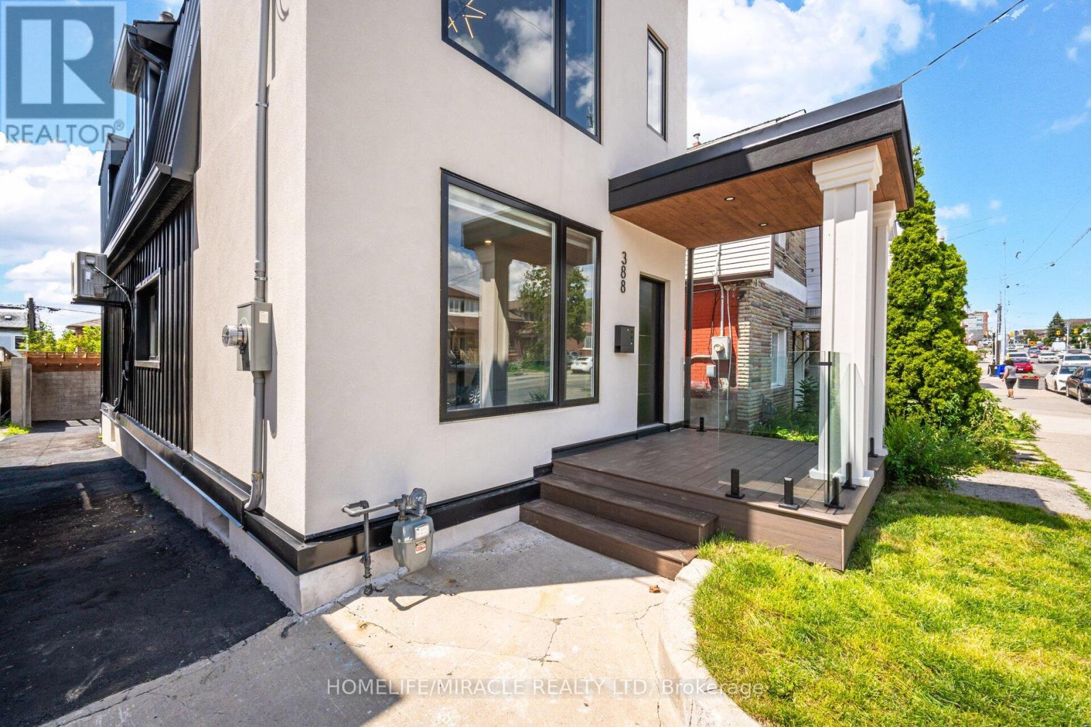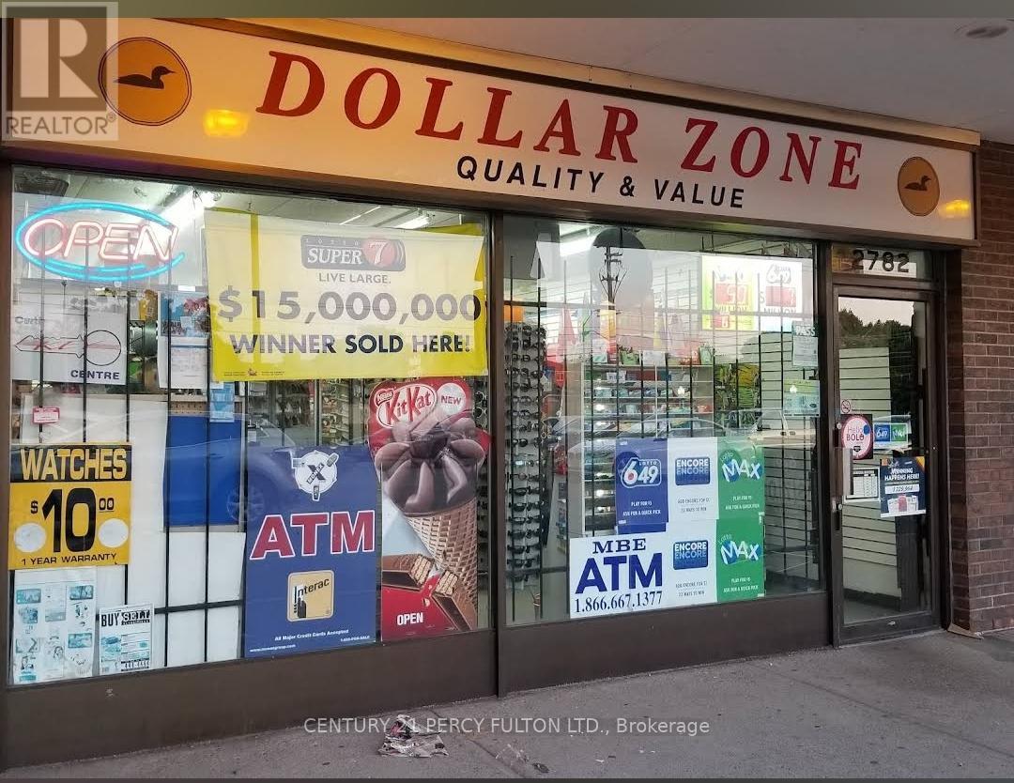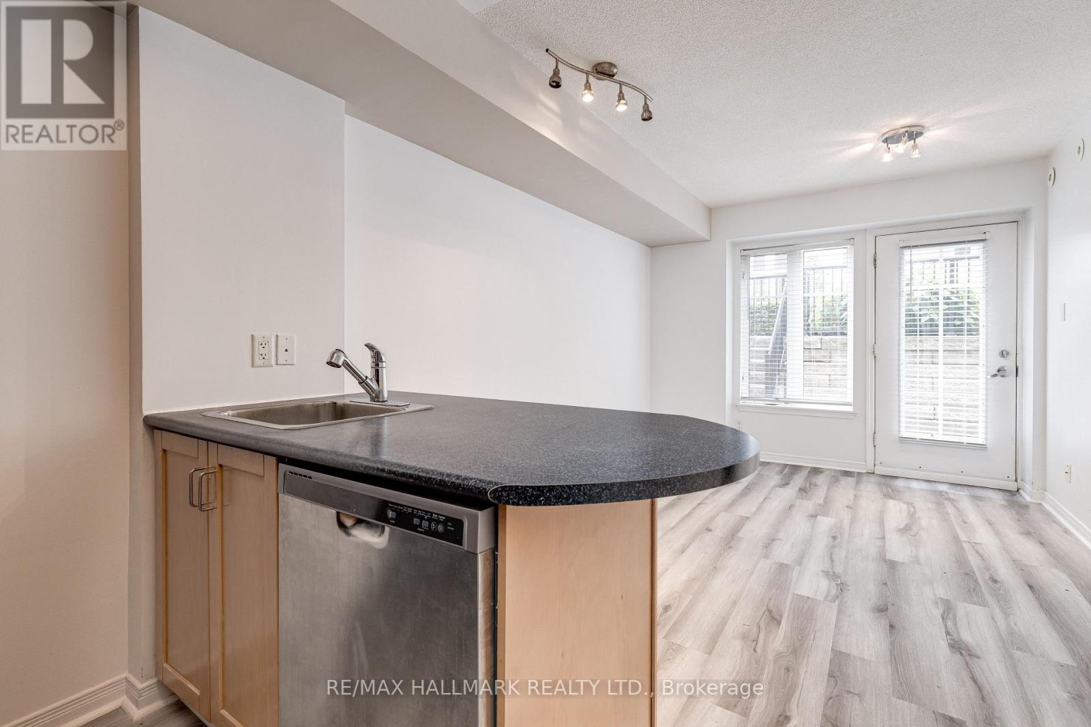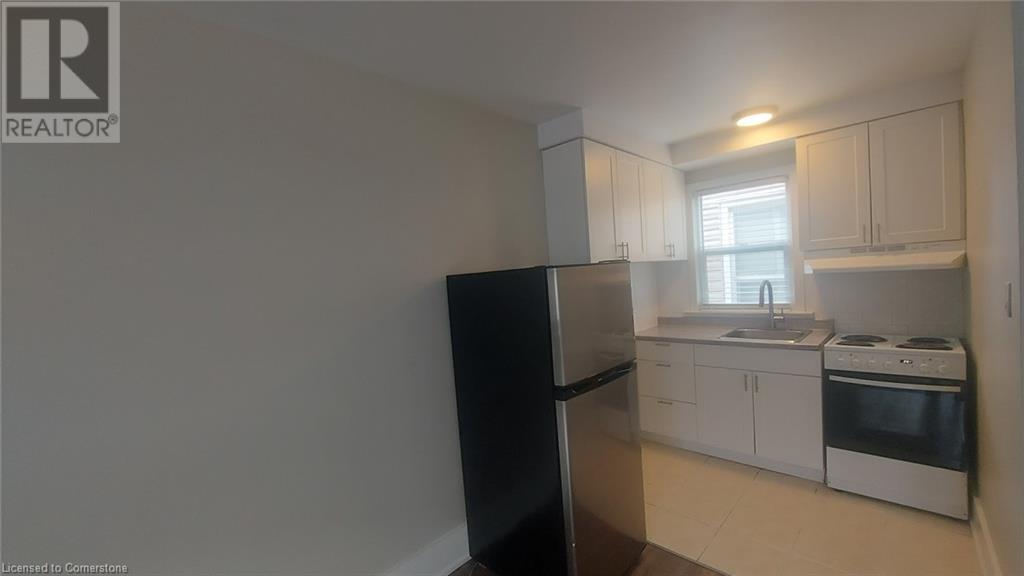119 - 10 Bloorview Place
Toronto, Ontario
Welcome To Aria Condos At 10 Bloorview Place, An Exclusive Ravine-Side Address Set Against The Lush Backdrop Of The East Don Valley, This Prestigious Community Is Just Minutes Away From The Best Urban Amenities Toronto Has To Offer. This Thoughtfully Designed 2+1 Suite Features A Spacious Balcony, Smart Split Bedroom Layout, Hardwood And Ceramic Flooring, Floor-To-Ceiling Windows, Two Bathrooms, And Soaring 9-Foot Ceilings. The Kitchen Is Stylish And Functional, Featuring Sleek Cabinetry, Granite Countertops, And An Oversized Breakfast Bar Perfect For Entertaining. The Primary Bedroom Includes A Walk-In Closet And Luxurious Ensuite Bath. 'Aria' Features An Impressive Array Of Amenities Including 24/7 Concierge, Virtual Golf, Media Room, State-Of-The-Art Fitness Centre With Classes, Spas, Sauna, Billiards Room, Library, And A Stunning Glass-Enclosed Indoor Pool With Ravine Views. Nestled Among Parks And Scenic Walking Trails, 'Aria' Boasts A High Walk Score And Is Conveniently Close To Top-Rated Schools, Churches, Medical Centres, Bayview Village, And Fairview Mall. Commuting Is A Breeze With Easy Access To The Subway, 401, 404, And DVP. (id:59911)
Century 21 Percy Fulton Ltd.
388 Oakwood Avenue
Toronto, Ontario
Nestled In The Heart Of Vibrant Oakwood Village Community, This Stunning Fully Custom Designed and Renovated Home features over 2500 Square Feet Of Living Space. Top Quality Finishes And Meticulous Attention To Every Detail. High-End Custom Light & Plumbing Fixtures, Smooth Ceilings Thru-Out and Pot Lights Galore! Heated Washroom Floors upstairs. Main Floor Well Equipped With Spacious Living, Linear Custom Fireplace & Sun-Filled Family Area. Dream kitchen with High end Stainless Appliances Including Electric Range, Built-In Oven, Microwave, Oversized Custom Island With Breakfast Seating, Great Living Functionality With Open Layout, Accent walls in the Dining Area. High Ceilings on Main Floor. Custom Millwork and fireplace, Wide Oak Flooring, Natural Lights, this house has been spray foamed so no noise from the street. Ample parking spaces in Backyard. Bedrooms with custom closets. Jack and Jill Washroom. Laundry on the second floor. Lot Size as per MPAC. The Location Is Midtown At Its Finest With Min To Subway, Walk To Restaurants And Cafes etc. High-End Custom Light & Plumbing Fixtures. **EXTRAS** Potential for Laneway suite/House ( to be verified with City) . (id:59911)
Homelife/miracle Realty Ltd
2782 Victoria Park Avenue
Toronto, Ontario
Sales $1,2 M Net Profit $75K (As Per Seller). Perfect Location surrounded by Many Apartment Buildings With High Traffic and Busy Plaza. Royal Bank, Shoppers Drug mart, Restaurants, Fitness and more, Plenty of Surface Parking And Exposure To Victoria Park Ave. Storage in Basement of 1,000 Sq.Ft. One Washroom. Dollar Items, OLG And Cigarettes. Not A Franchise. Working Hours, Weekdays (9Am-8Pm), Sat & Sun (9:00Am-6Pm). Statutory Holidays Off. Best Site In This Plaza.. Located in Toronto. (id:59911)
Century 21 Percy Fulton Ltd.
54 Bee Street
Booth's Harbour, Ontario
Charming 3-Bedroom, 3-Bathroom Raised Ranch in Booths Harbor. Nestled in the picturesque lakeside community of Booths Harbor, this beautifully landscaped 3-bedroom, 3-bathroom raised ranch offers a perfect blend of comfort, functionality, and scenic views. Enjoy serene mornings on the front deck overlooking Lake Erie’s Inner Bay, or unwind on the expansive rear deck that provides sweeping views of peaceful agricultural fields. The upper main floor boasts a spacious and light-filled living room with gas fireplace that flows seamlessly into the dining area. Adjacent is an eat-in kitchen complete with patio doors that open to the rear deck—ideal for entertaining or quiet outdoor dining. The primary bedroom features ample closet space and a convenient ensuite bathroom. A second bedroom and a flexible third room—currently used as an office and open to the front entry—complete the upper level. Downstairs, a generous rec room with a gas fireplace offers additional living space, accompanied by another bedroom and a large bathroom with laundry facilities. This level also provides interior access to the attached 2-car garage with a dedicated workshop area—perfect for hobbies, storage, or extra workspace. This home combines lakeside charm with everyday convenience, making it an excellent opportunity for families, retirees, or those seeking a peaceful escape near the water. (id:59911)
Van Londersele Real Estate Brokerage Ltd.
626 - 52 Forest Manor Road
Toronto, Ontario
WELCOME to Emerald City! Ideally located near Fairview Mall with the TTC just steps away (Don Mills Subway nearby) and easy access to the DVP, Hwy 404, 401, and 407. This bright and modern 1-bedroom plus den, 2-bathroom condo features an open-concept layout with 9-foot floor-to-ceiling windows and a walk-out to a spacious balcony offering unobstructed western views and stunning sunsets. The den is enclosed with sliding doors, making it a great option for a second bedroom or private office. White combination bed/desk unit in the den is available for sale. Enjoy luxurious amenities including an indoor pool, gym, games/party room, BBQ area, and more. Perfect for first-time buyers, professionals, or investors. (id:59911)
RE/MAX Professionals Inc.
3109 - 15 Holmes Avenue
Toronto, Ontario
Experience urban living at its finest in this beautifully appointed 3 bedroom condo. Perfect for buyers seeking style, convenience, and breathtaking views, this east-facing gem offers an exceptional opportunity to be in the heart of North York's Yonge and Finch neighborhood. Step inside and be captivated by the bright and airy living space, featuring sleek vinyl flooring and modern finishes. The open concept layout seamlessly connects the living and dining areas, creating a perfect space for entertaining or simply relaxing. The kitchen boasts top-of-the-line stainless steel appliances and a center island, making meal preparation a breeze. Step out onto your spacious private balcony and be mesmerized by the panoramic east-facing views a truly spectacular backdrop for morning coffee or evening sunsets. The generously sized bedroom offers a peaceful retreat, bathed in natural light from large east facing windows. A luxurious 4-piece bathroom completes the thoughtful layout. Beyond your unit, indulge in the building's impressive offerings, including a state-of-the-art gym and yoga area, a fun-filled kids' playroom, a relaxing lounge, and a party room perfect for hosting gatherings. Take your swing in the golf simulator, enjoy outdoor barbecues on the terrace, gather around the fire pit, and appreciate the convenience of visitor parking. Located just steps from public transit, this prime location provides effortless access to all that Toronto has to offer. Explore the diverse culinary scene with an abundance of nearby restaurants, and enjoy the convenience of having shopping and grocery stores just moments away. And Much More. (id:59911)
Sutton Group-Admiral Realty Inc.
417 - 34 Western Battery Road
Toronto, Ontario
Finally - a place you can afford and can't afford to miss! Say goodbye to the "Concrete Jungle" & enjoy a spacious layout, private entrance & 140 Sq. Ft sun-soaked patio with gas Bbq line - the perfect spot to relax, re-charge and entertain from. This charming abode is bright, warm & down-right cozy! Liberty Village delivers, offering you unparalleled convenience with some of Toronto's best dining, shopping & entertainment possibilities right there, while the bustling, neighbouring King & Queen West districts are minutes away on foot. Easy access to the lakeshore and Martin Goodman trail provide a multitude of exceptional leisure options. Having highway access so close is a bonus in this case, because this gem also comes with parking. You're welcome, for helping you end your search so soon! (id:59911)
RE/MAX Hallmark Realty Ltd.
609 - 255 Duncan Mill Road
Toronto, Ontario
A bright and spacious suite that boasts beautiful views! Features a large executive corner office + 3 additional private offices all with huge windows overlooking Duncan Mill Road. 2 side-by-side Parking Spaces on P1 Included. Professionally designed & renovated 1249 Sq Ft office space features an intelligent layout with a large boardroom behind stylish glass doors off of the welcoming reception area. Your staff and clients will love the proximity to major transportation lines such as the DVP, 401 and TTC with a bus stop at the front of the building. Plenty of visitor parking for guests too! (id:59911)
Ipro Realty Ltd.
56 Keppel Circle
Brampton, Ontario
FINISHED BASEMENT! This STUNNING Freehold Townhome is sure to impress! As you enter the home, you'll be greeted with over 10 Foot High Ceilings and Premium Finishes throughout. The Kitchen has Granite Countertops, Stainless Steel Appliances and plenty of Cabinet Space. Dining Room is spacious and has a beautiful Accent Wall. Living Room allows for plenty of Natural Light and has luxurious Wainscoting, making main floor VERY Elegant and one of a kind! Upstairs, you'll find 3 Large Bedrooms and 2 full Bathrooms. 2 of the 3 Bedrooms have Walk-in Closets. Upstairs Laundry, so no more trips to the Basement. Basement is finished, perfect for another Family Room, Office or Bedroom! 3-piece Bathroom rough in is also available in the Basement. Located close to schools, shopping and Mount Pleasant GO Station. This home will not last long, Book Your private Showing today (id:59911)
Exp Realty
181 King Street E Unit# 9
Kitchener, Ontario
Located in Downtown Kitchener 3rd floor bright recently renovated unit. Clean, quiet, bright and spacious apartment. Unit consists of 1 bedrooms, 1 full bathroom, kitchen, living room, coin laundry in building. This apartment offers quiet, clean, mature and friendly neighbours. Parking not included but lots available nearby. THE NEIGHBOURHOOD: Welcome to the Downtown Kitchener with Conestoga College, U of W School of Pharmacy, WLU School of Social Work. Suddaby Public School (JK-6). Courtland Avenue Public School (7-8). Cameron Heights Collegiate (9-12). Steps to Kitchener's Farmer's Market, Victoria Park, Kitchener Public Library, Centre in the Square, and more! Close to 2 LRT stops and bus transit! (id:59911)
Citimax Realty Ltd.
276 Dunsmure Road Unit# 42
Hamilton, Ontario
Welcome to The Lawson Towns – a collection of brand-new 2 and 3-bedroom stacked townhomes in Hamilton's historic district. Enjoy bright, open-concept layouts with a private balcony or fenced backyard. Key Features: - High-Speed Internet: Bell high-speed unlimited-use internet package, with optional cable or phone packages. - Outdoor Parking: Available parking, with electric car parking by early 2025. - Climate Control: High-velocity HVAC system for consistent temperatures. - Modern Amenities: High-quality finishes, contemporary design, dishwasher, vented over-the-range microwave, and in-suite laundry. - Private Outdoor Spaces: Balcony or fenced backyard. - Convenient Commute: Near public transit routes, McMaster University, Mohawk College, Hamilton's hospitals, Highway 403, and QEW. - Nearby Amenities: Close to Tim Hortons Field, restaurants, cafes, and shops on Ottawa Street. - Landscaped Exterior: Welcoming and peaceful atmosphere. - Proximity to Gage Park: Steps from a park with a fountain, greenhouse, museum, sports facilities, and playground. Discover more than just a residence at The Lawson Towns – a community tailored to your lifestyle. Secure your townhome today and experience Hamilton living! Some photos have been virtually staged. (id:59911)
Platinum Lion Realty Inc.
70 Governors Road E
Paris, Ontario
This incredible 57+-acre slice of paradise is more than just a property—it's a retreat into nature’s beauty. Rolling hills and valleys are interwoven with trails, offering a true paradise for outdoor enthusiasts. Fairchild Creek winds its way through the land, offering an idyllic setting for relaxation and recreation. Explore the landscape on foot, hunt, ride ATVS or off-road vehicles, or simply enjoy the peace and serenity. Step onto the deck to greet magical sunrises and unwind with breathtaking sunsets. With ample space and privacy, this property is ideal for large or extended families seeking room to grow and enjoy life together. The move-in ready home features over 3,800 sq. ft. of finished living space, incl 5 spacious bedrooms, office space, and 3 full baths. The open-concept kitchen and main living area are perfect for modern living. The primary bedroom boasts an oversized walk-in closet and a 4-piece ensuite. Wood stoves at each end of the home add a cozy touch of country charm, complemented by a geothermal heating and cooling system for efficient, sustainable warmth and comfort year-round. A finished walk-out lower level adds even more versatile living space. An oversized 3-car garage offers extra storage and ample parking. Need space for hobbies or projects? The 3,200 sq. ft. insulated and heated workshop is a dream come true. Featuring 3 oversized garage doors, 14-foot ceilings, and a built-in loft, this space is perfect for collectors, fabricators, or anyone needing a large, organized workspace. There’s room for vehicles, tractors & all your toys. Adding to its appeal, approximately 25 acres of woodlot include around 1,200 blue spruce and 150 oak trees, showcasing a commitment to sustainability and natural beauty. Whether seeking a private retreat, recreational playground, or family paradise, this property offers peace, adventure, and endless possibilities. Centrally located just minutes from St. George, Paris, Brantford, and Ancaster (id:59911)
Royal LePage Burloak Real Estate Services
