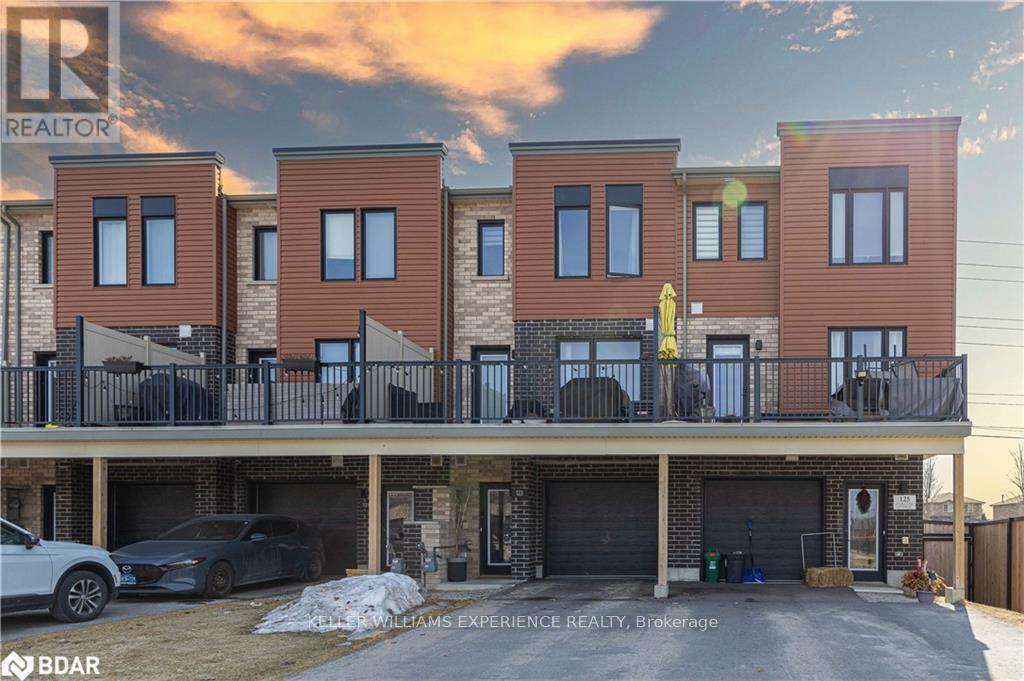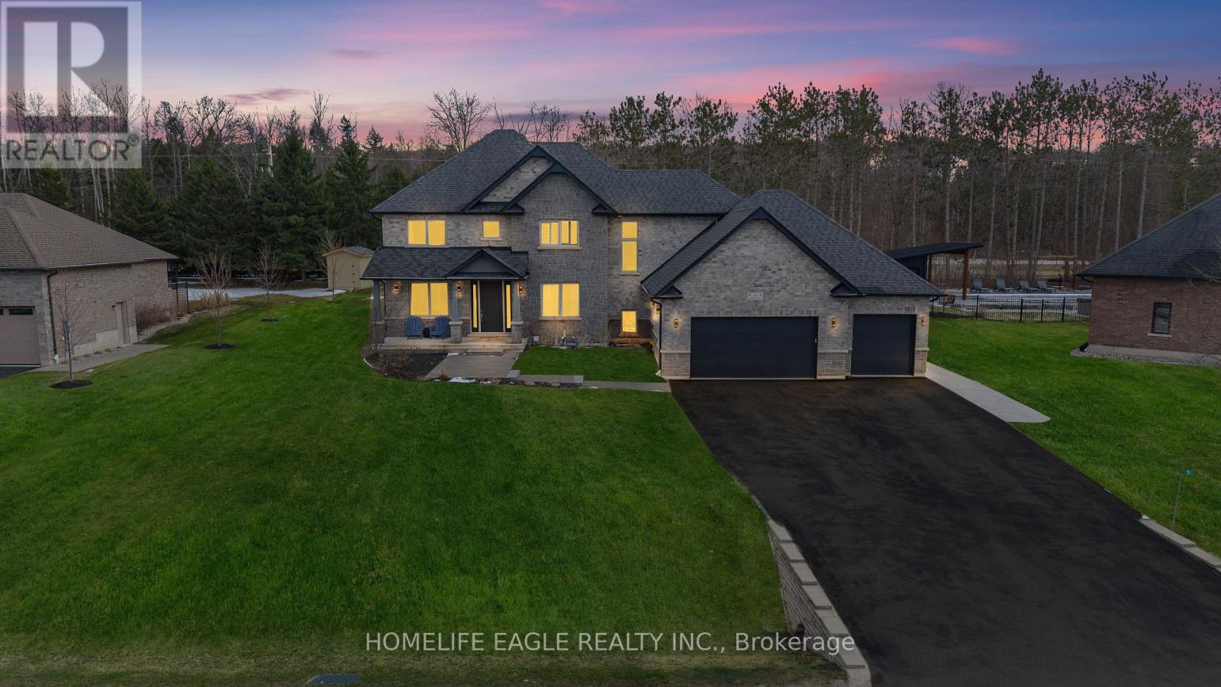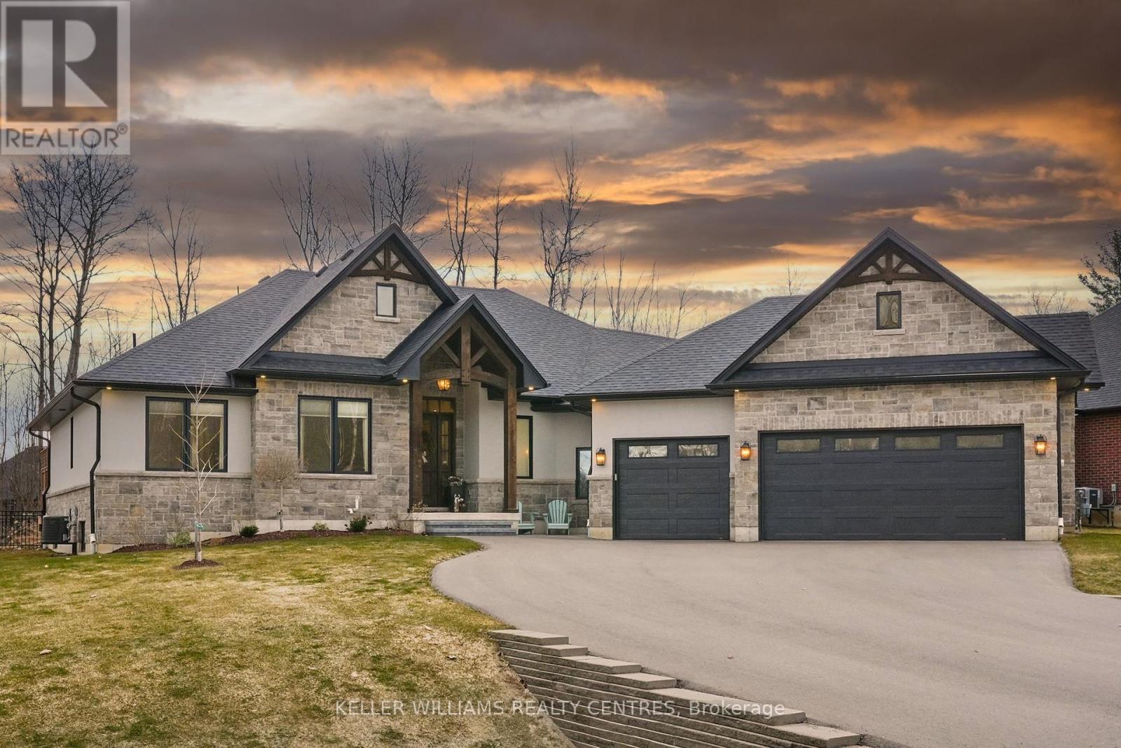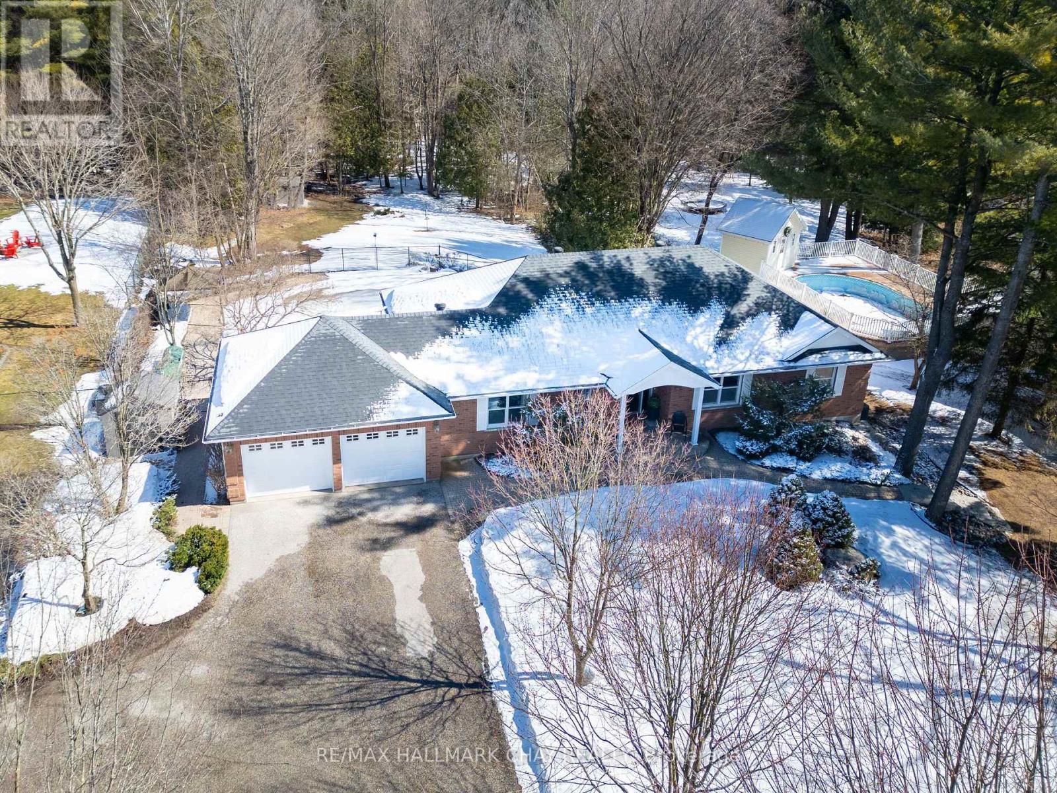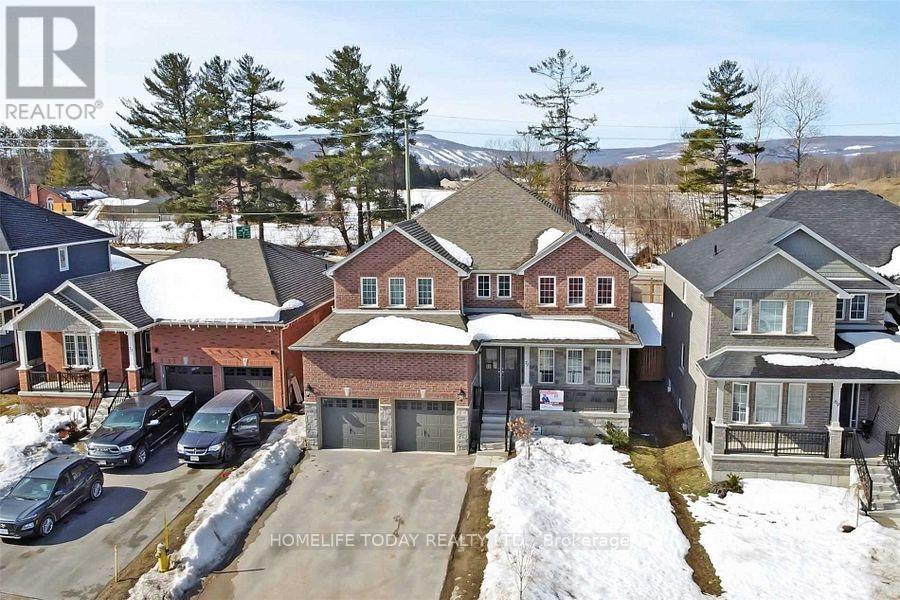123 Fairlane Avenue
Barrie, Ontario
***OPEN HOUSE SAT MARCH 29 AND SUNDAY MARCH 30TH 12-2PM*** Located in Barries sought-after Southeast community, this Townhome offers over 1,000 sq. ft. of upgraded living space. The open-concept main foor features 9 foot ceilings, sleek pot lights, and a modern kitchen with grey cabinetry, granite countertops, and stainless steel appliances. Flowing seamlessly from the breakfast nook to the family room, then step out onto your private balcony to relax and unwind. This space is perfect for everyday living and hosting gatherings. Upstairs, three spacious bedrooms boast large, bright windows that fill the home with natural light. With a stylish 4-piece bath, direct garage access, 3 total parking spaces and a prime location minutes from the GO Station, top-rated schools, shopping, and Highway 400, this home checks off all of the boxes! (id:54662)
Keller Williams Experience Realty
24 Eder Trail
Springwater, Ontario
Welcome to 24 Eder Tr. in the heart of beautiful sought after Snow Valley! This open concept ranch bungalow offers luxury living with modern finishes from top to bottom. This home has been upgraded to the highest standards from the updated main floor bathroom, to the primary ensuite with a spa-like multihead steam shower, and heated floors. The upgraded kitchen comes complete with built-in appliances, custom cabinetry, granite counters and a huge center island with plenty of room to hangout while your host prepares for entertaining, beautiful engineered hardwood floors. The 18' sliding glass door off the family room leads to a large composite deck and under-deck storage for all your out-door toys. Custom lighting throughout the home. Oversize glass sliding door to walkout basement leads to a beautiful backyard with mature trees, perennials, shed for additional storage. Impressive Recreation room, 2 additional bedrooms, 3 pc. bath, and wet bar. In-Law potential. The main floor laundry/mud room leads to a roomy double car garage. The driveway will park additional 8 cars. Plenty of room for all your guests. Extras include in-ground sprinklers, B/I surround sound indoors and out,mechanical blinds in living room,newer shingles, windows, high-efficiency furnace and central air conditioning, and even the pool table and cues to entertain your guests or the kids. Walking distance to Snow Valley ski resort. Other area amenities include hiking trails, biking, parks, a number of golf courses, short drive to the many Barrie Beaches. Enjoy fresh fruits and vegetables from area farmers markets, Harris Farm and Barrie Hill Farms to name a couple as well as Bradford Greenhouse. Enjoy country style living while only a short drive to all the amenities that Barrie has to offer. This is an incredible opportunity to live in one of Springwater Ontarios most popular sought-after neighbourhoods. Call today for a private tour. (id:54662)
RE/MAX Hallmark Chay Realty
9 Josephine Court
Springwater, Ontario
The Perfect 4+1 Bedroom 3 Car Garage Detached On Half An Acre Offering Pure Tranquility On A Private Court In Prestigious Snow Valley Community *Premium 108 Ft Frontage *No Neighbours In The Back *Surrounded By Mature Trees & Green Space *Long Driveway No Sidewalk *Stunning All Stone & Brick Curb Appeal *Stone Interlock Front Steps + Walkway *Exterior Pot Lights *Large Covered Front Porch *Oversized Front Door *9 Ft Ceilings *2 Backyard Walk-outs From Main Floor *Full Chef's Kitchen *Quartz Countertops *Built-in S/S Appliances *Oversized Centre Island W/ Barstool Seating *5 Burner Gas Cooktop *Exposed Vent Hood *Hardwood Floors *Pot Lights + Crown Moulding In Key Areas *Smooth Ceilings *Gas F/P In Family Room *Main Fl Office *Modern Quartz Vanities *Built-In Surround Sound Speaker System Throughout Entire Home *Individual Volume Control In Main Areas *Large Oversized Windows *Hardwood Steps W/ Roth Iron Pickets *Finished Bsmt W/ Separate Entrance + Full Kitchen + Bdrm + 4Pc Semi-Ensuite *Large Prim Bdrm W/ Walk-in Closet + 5 Pc Spa Like Ensuite + Extended Glass Shower *Heated Garage *Epoxy Floors *Direct Access From Home *Full Entertainers Backyard W/ Stone Interlock, Stamped Concrete, Sunroom & Shed *3 Minutes From Snow Valley Ski Resort *8 Minutes From Barrie *Close To All Amenities + Shopping + Schools *Must See!!! (id:54662)
Homelife Eagle Realty Inc.
17 Walter James Parkway E
Springwater, Ontario
Welcome to this exquisite estate home, where character meets luxury and comfort at every turn. Nestled in a highly sought-after tranquil neighborhood, this expansive property offers a perfect blend of elegance and modern convenience situated in the heart of Snow Valley. Once inside, you're greeted with a grand entryway, soaring ceilings and beautiful hickory hardwood floors. The main level boasts a spacious, open-concept sun-drenched design with vaulted ceilings, featuring a gourmet kitchen with top-of-the-line appliances, custom cabinetry, and a large island perfect for both cooking and entertaining. The chef's kitchen and elegant dining room provide plenty of space for gatherings, while the cozy great room with a floor to ceiling stone fireplace and wood beams creates a welcoming atmosphere for relaxing. The main level also offers generously sized bedrooms, including a luxurious sound-proofed master suite with a private exit to the backyard, walk-in closet, and a spa-inspired en-suite bathroom with a soaking tub, dual vanities, and a separate shower. Step outside to a fenced private backyard, an entertainer's dream oasis complete with interlocking, landscaped grounds and oversized in-ground pool. The finished basement adds living space with an additional bedroom and bathroom, a 21ft x 38ft rec room and a separate gym area that appeals to all lifestyles. This estate home truly offers the best in both comfort and luxury, with ample space, sophisticated finishes, and resort-style amenities. Don't miss the opportunity to make this dream home your reality. Contact me today for a private showing! (id:54662)
Keller Williams Realty Centres
5 Hemlock Avenue
Tay, Ontario
This charming waterfront property, nestled on a quiet, non-through street, offers the perfect blend of privacy, convenience and lakeside beauty. With direct water access, a detached garage, workshop and boathouse equipped with a railway and winch, this 2-bed, 1-bath bungalow is designed for those who love life on the water. Step onto your private dock and set off to prime fishing waters, cruise to Lock 45 on the Trent-Severn Waterway, or explore the breathtaking beauty of Georgian Bay. Recent updates, including a new garage door, boathouse door and patio doors along with a brand-new fridge, washer, and dryer, ensure this home is completely move-in ready. Just steps from the Trans-Canada Trail and only minutes from Highway 400 and local amenities, this meticulously cared-for home showcases true pride of ownership. Don't let this rare opportunity pass you by! (id:54662)
Exit Realty True North
124 Puget Street
Barrie, Ontario
Welcome to 124 Puget St, a one-of-a-kind custom bungalow home showcasing quintessential finishes throughout + Located in one of the most coveted streets in the desirable East End of Barrie + 5322 sq ft of finished living space (3246 sq ft (MPAC) + 2076 sq ft in basement) + Unparalleled design & finishes + Beautifully manicured yard w/ a remarkable 80x330 ft lot! + Gorgeous curb appeal featuring 3 car garage w/ 12 ft wide garage doors & soaring ceilings to accommodate storage, potential car lifts, or a boat; direct access to main floor & basement from garage + Interlock driveway, side yard, & backyard + Up to 13 parking spots! 4 spacious bedrooms + 4 washrooms + Bespoke kitchen complete w/ built-in premium Miele appliances, 133 quartz kitchen island, ample storage, undermount cabinet lights overlooking the serene backyard oasis lined w/ mature trees, delicious edible raspberry & mulberry trees, box gardens, composite backyard porch w/ covered roof + The primary bedroom features a 6 PC ensuite w/ 4 jets & rainfall shower system, w/in closet, & a sun filled private office overlooking the backyard + TOTO toilets + Quartz countertops + Newly renovated basement in 2024 w/ approx. 9 ft ceilings + 11 ft ceilings in the foyer, living room, & dining + 3 sided glass fireplace (gas) + Gated front porch + Large walk-in closet in the foyer + Water softener & reverse osmosis system + Newly painted walls (2025) + Hardwood floors + Smooth ceilings w/ potlights all throughout + No sidewalk + This home was thoughtfully built in 2013 & occupied by the original homeowners + Truly a rare gem! Incredible location! Spectacular views of Kempenfelt Bay/lake from the street, 2 mins to beach, 6 mins to Royal Victoria Hospital, 6 mins to Georgian College, 8 mins to Hwy 400, 2 mins to Yacht Club, walking distance to schools, multiple parks Barrie North trail, 2 mins to NoFrills, 2 mins to Shanty Bay Rd, 2 mins to community centre, 9 mins to Georgian Mall, 10 mins to Allandale GO train station (id:54662)
Century 21 Atria Realty Inc.
4121 Uhthoff Line
Severn, Ontario
OPEN HOUSE scheduled for March 29th has been CANCELLED due to the weather. OPEN HOUSE for March 30th is still on. Welcome to 4121 Uhthoff Line, Severn. This timeless and classic red brick bungalow offers almost 1800 sf up and an additional 740 sf of finished space down, with another 1000 + sf ready to finish if needed. It's rare that you see a home of this quality and meticulous upkeep come on the market. The entire package ticks multiple boxes including location, a 1 acre treed/cleared lot mix, exceptional privacy, a wonderful floor plan and a gorgeous inground pool. Most of the main floor is hardwood with brand new carpeting in the 2nd and 3rd bedrooms. The primary bedroom offers a lovely ensuite with soaker jacuzzi tub and 2 closets with one being a large walk-in. A walk-out to a screened in 3 season room from the primary bedroom is the perfect place to unwind, read a book and enjoy the serene property. Two more walk-outs from the main floor lead you to the deck and down to the pool area. Beyond the pool is a gorgeous, private yard where wildlife often visits. Some of the more substantial upgrades and improvements include: septic bed replacement in 2023, water heater (owned) 2023, high-end furnace 2017, pool liner 2020, heater 2019, motor 2021, 42 year shingles with weather and ice shield in 2016, 2 high-end sheds in 2023, kitchen cabinet upgrades in 2025, and an infrared sauna in 2021. This rural property offers the conveniece of Orillia's shopping and amenities only minutes away and the peaceful lifestyle of the country that has become highly sought after. Recreation is all around you with nearby ski hills, nature trails and protected land, golf, snowmobile trails and several waterfronts and marinas on Couchiching, Simcoe and Georgian Bay. If you're Muskoka bound, its only a short drive to get on hwy 11 and you're on your way. Book a showing to explore this home, property and beautiful area today. (id:54662)
RE/MAX Hallmark Chay Realty
71 Lockerbie Crescent
Collingwood, Ontario
A very large family home (3250 square feet) with four bedrooms, an office, and three bathrooms. The main floor office may be utilized as a bedroom, but don't worry, there are lots of other features, such as a laundry room and living, dining, and family rooms. Near the closest schools, shopping mall, neighborhood eateries, and a fantastic ski resort, the entrance is open to below-ceiling! The family room offers views of the mountains and is just a short distance from Wasaga Beach and the Blue Mountains Village! This house has a large kitchen including large breakfast area with quartz countertops and all stainless steel appliances. ****Photos taken from previous listing **** (id:54662)
Homelife Today Realty Ltd.
742 Oxbow Park Drive
Wasaga Beach, Ontario
Perfect Year-Round Bungalow Nestled along the serene banks of the Nottawasaga River & Just Mins to Wasaga Beach - Longest Freshwater Beach in the World! * First Time Ever on MLS! * Sought-After Street lined with custom-built homes * Offering a unique blend of cottage ambiance & modern comforts, this winterized gem with direct waterfront access is perfect for both relaxation & recreation * Detached 1.5 car garage w GDO & Remote + spacious driveway for 8+ cars! * Thoughtfully-maintained home with Open floor plan & endless potential * 2 Bedrooms, incl Large Primary & 2nd Bedroom overlooking the Water * Full, Partially Finished basement offers abundant storage space and potential! * Vibrant interior reflects local artisanal community & property can be sold Fully Furnished if desired (optional) * Expansive back deck overlooks the tranquil river * Equipped with two large retractable awnings (12 ft and 6 ft) - ideal space for outdoor entertaining or quiet contemplation * Beautiful gardens, filled with low-maintenance perennials * Mature trees on the property and lining the street provide ample shade and a sense of established charm * Level Lot with gentle slope to River's edge * Portable dock included for easy water access! * Extremely Private Location on the River due to steep topography of lots across on the other side of the river * Paradise for fishing enthusiasts & Bird Lovers * Enjoy canoeing/kayaking, pontoon boats, motorized vehicles, and other water recreation right in your own backyard! * Only about 20 mins from Collingwood General Hospital & Blue Mountain Ski Resort * Steps to the iconic Oxbow Dunes * Just Mins to Beach, parks, trails, and recreational facilities! * Tons of Local Amenities in this ever-growing community! * Shopping, sports parks, swimming areas, and skating rinks, BMX bike park, skateboard park * Municipal transit system with connections to Barrie, Collingwood, and Stayner * Just 2 hours outside Toronto! (id:54662)
Century 21 Heritage Group Ltd.
39 Laurie Crescent
Barrie, Ontario
*IMMEDIATE POSSESSION AVAILABLE.* This legally registered residential duplex offers a unique opportunity for savvy investors. Ideally located in a peaceful neighborhood, the property sits on a premium lot directly bordering MaCmorrison Park, providing beautiful, serene views and ample recreational space. The duplex features two spacious 2-bedroom suites, perfect for rental income or multi-generational living. Its prime location adds even more value, with the park, city horseshoe pits, local area schools, shopping centers, RVH, Georgian College, and Lake Simcoe just a short distance away, ensuring convenience for everyday living. Well maintained, the property boasts an attractive interior and exterior, with each suite filled with natural light, creating bright and welcoming living spaces. Both units offer in-suite laundry on both levels, updated shingles (approximately 2020), and a newer gas furnace (2021). The garage has been slightly modified to accommodate the main floor bathroom, so prospective buyers should measure and verify the usable space. Blending a tranquil setting with easy access to key amenities, this property is a standout choice for investors and homeowners, offering versatility and significant potential for an affordable price. The asphalt driveway can accommodate two regular-sized vehicles, and the upper suite has a private exterior entrance. Two garden sheds provide additional storage in addition to the garage space. (id:54662)
Keller Williams Experience Realty
3 Masters Drive
Barrie, Ontario
Bright Detached Home in High Demand & family friendly neighbourhood.Ideal for First time buyers or family upgrading. 3 Spacious Bedrooms. Finished basement with a full washroom for additional space or in-law suite. Many recent upgrades Roof(2023), Porch, Concrete sidewalk , Deck, Vinyl floor, Washroom in basement. Central location close to Schools, Shopping, Groceries, Trails, Restaurant & Much more. (id:54662)
RE/MAX Millennium Real Estate
28 Cottonwood Street
Springwater, Ontario
Welcome to Anten Mills Estates and prepare to be wowed! Located among mature forest and neighbouring estate homes, this is the perfect spot for outdoor enthusiasts with numerous hiking and biking trails, Springwater Golf Course, Trans-Canada Snowmobile Trail, Horseshoe Valley Ski Resort as well as Snow Valley Ski Resort at your fingertips. This newly built 2,300 sq. ft. bungalow sits on the 1/2 acre lot which backs onto Environmentally Protected land. The open-concept layout creates a bright and inviting atmosphere with 9 ft flat ceilings, Oak Hardwood Flooring throughout, Calacatta Granite Kitchen Countertop and Backsplash, Pot Lights and Extended Breakfast Bar. The main floor offers 3 bedrooms, 2.5 baths and it is move-in ready for your enjoyment. Master Bedroom featuring a walk-in closet and a 5 pc en-suite with a free standing tub and a frameless glass shower. The open kitchen, breakfast area and great room span the back of the home and provide an unobstructed forest view. The lot is 112 feet wide by 212 feet deep, and can easily accommodate a pool in the back yard. The 3 car garage has an entrance to the main floor laundry, and the extra deep driveway (south facing) will hold 6 cars. Only minutes to Barrie and access to HWY 400. Pictures are virtually staged. I welcome you to visit this home for yourself! (id:54662)
Sutton Group Incentive Realty Inc.
