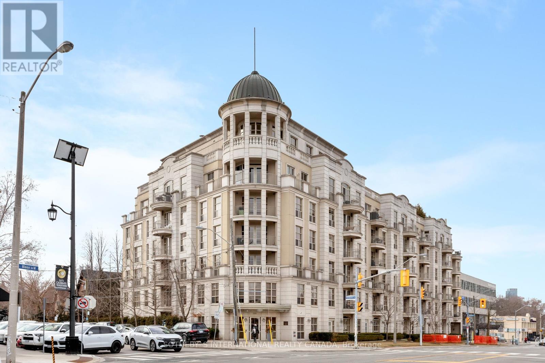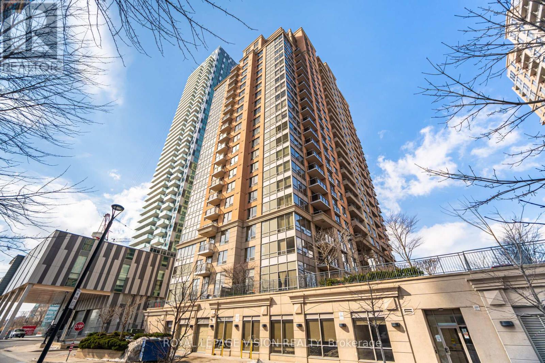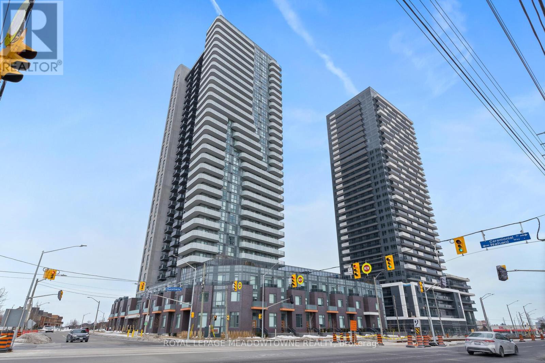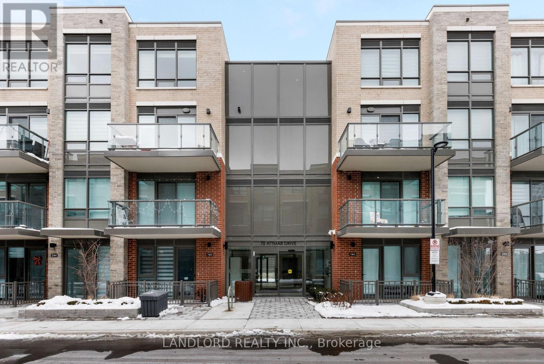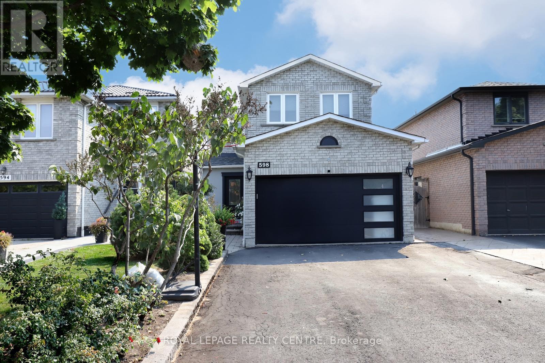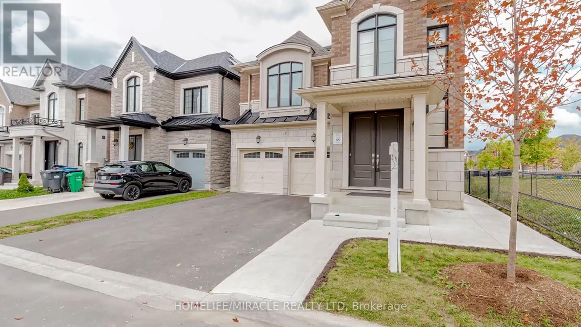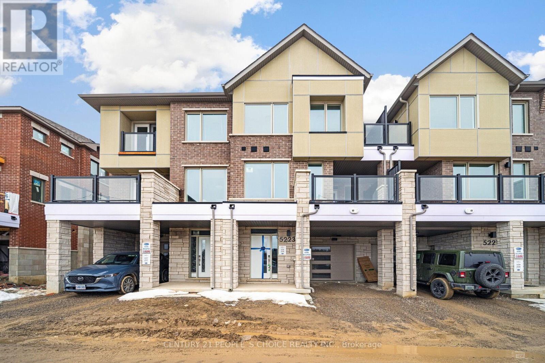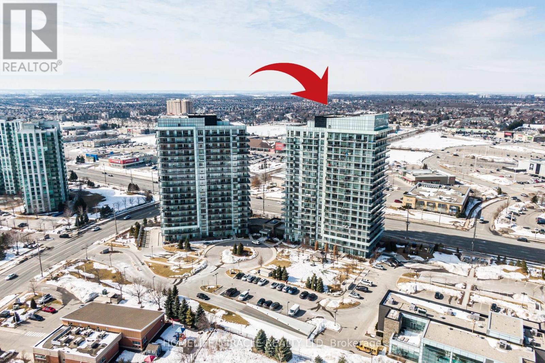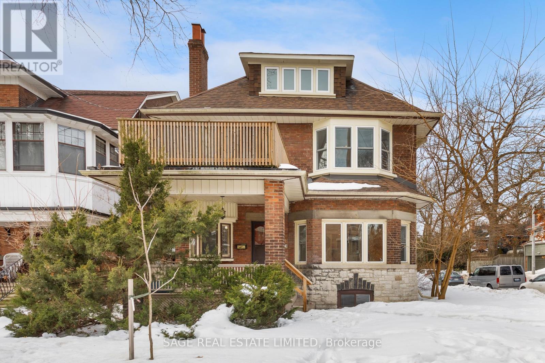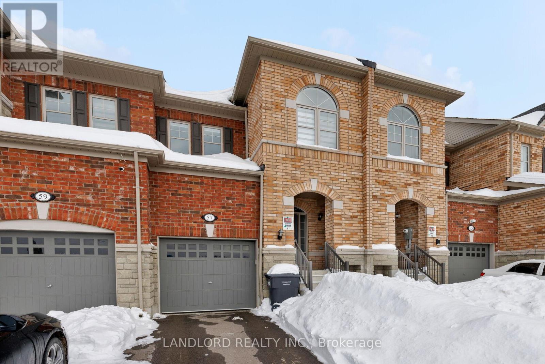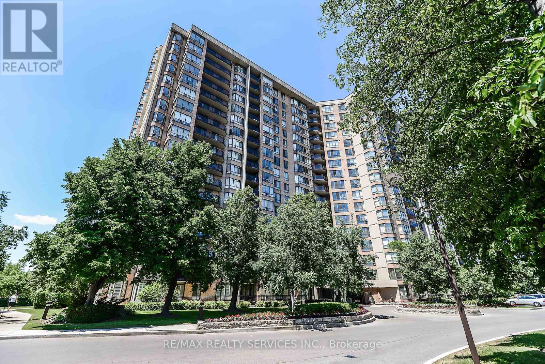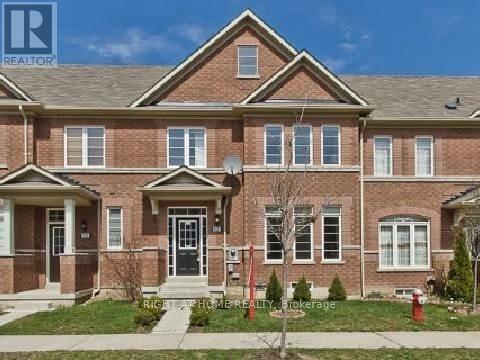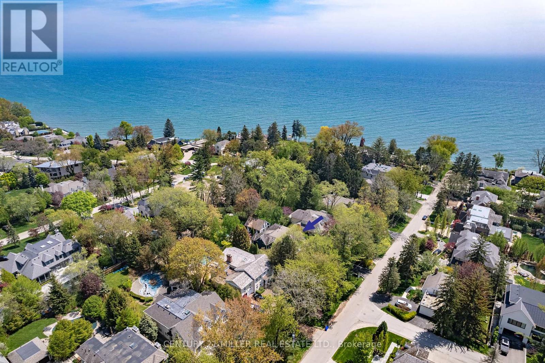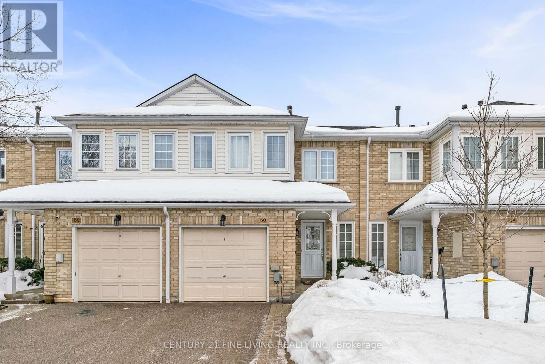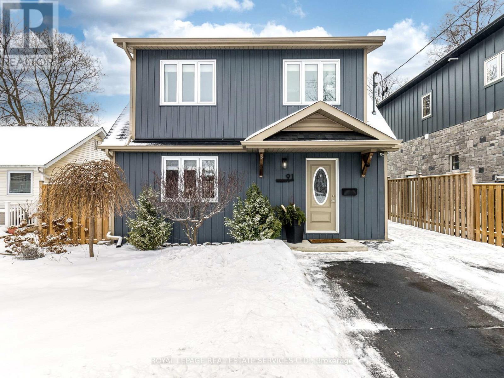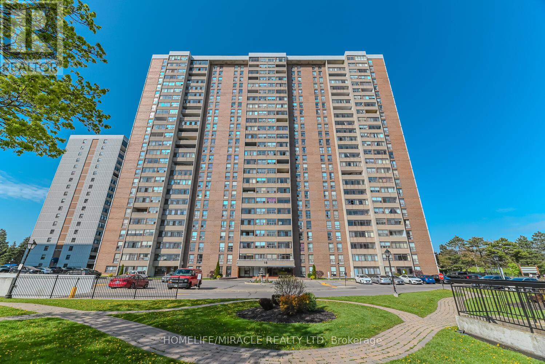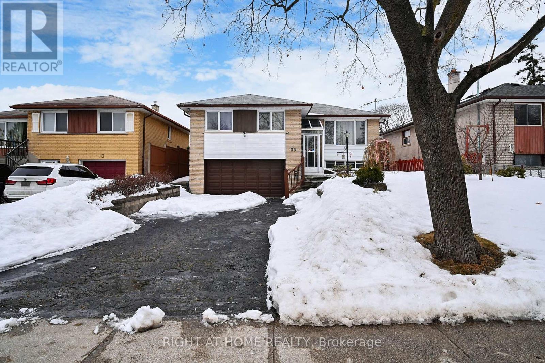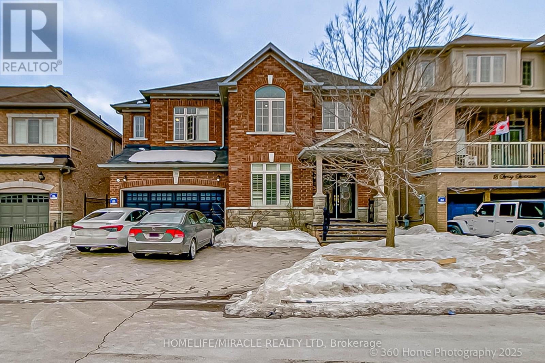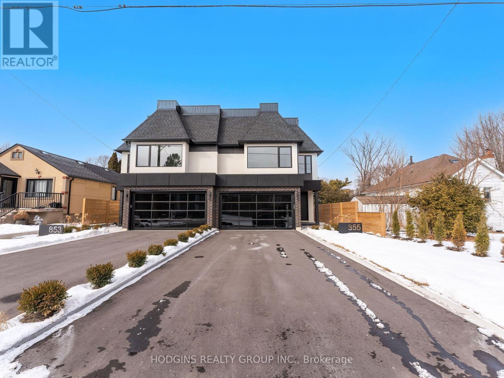606 - 330 Burnhamthorpe Road W
Mississauga, Ontario
Luxurious Tridel Built Condo in the heart of Mississauga. Unit is vacant, flexible closing.1 parking and 1 locker included. Best location in the City Centre, with amazing unobstructed views of the City Hall and Celebration Square. Stylish and spacious one bedroom suite, with modern kitchen, full size appliances, kitchen island w/cabinet, granite counters and backsplash. Tall Kitchen Cabinets & Pantry. Open private balcony with Amazing Postcard-Pretty Views Of City Hall & Celebration Square! You can Watch Summer Concerts & Events From Your Balcony! This is one of the largest one bedroom units on the market (580 Sq.Ft + Balcony) with an extra large Bedroom that you rarely see these days! Some brand new modern LED light fixtures (some dimmable). Spa like bathroom with a bathtub and brand new light fixture. Cozy & Impeccable Unit To Call Home! Or Will Make An Excellent Investment Property. Very well managed corporation, low condo fees for a unit of this size. Gorgeous condo building with 5 Star Amenities to be used exclusively by the residents of this tower, not shared with another building: Indoor Pool, jacuzzi, Gym, Sauna, Party Room, Billiards room, Virtual golf. Outdoor Terrace. Recently Renovated Hallways. Steps to everything: Celebration Square, Square One Mall, Central Library, Living Art Centre, Mississauga transit, Go bus terminal, future LRT, highways, Sheridan College, 24 hr grocery, Parks, Schools, Doctor's offices. Click on Virtual Tour link for Matterport 3D walkthrough, 40+ photos, 360 Balcony view, schools info & catchment area. (id:54662)
Right At Home Realty
5380 Vail Court
Mississauga, Ontario
Welcome to this stunning 5+2-bedroom, 6-bathroom detached estate with a 3-car garage, nestled in the heart of Mississauga's prestigious Erin Mills. Crafted with exceptional attention to detail, this home showcases a custom-designed Irpinia kitchen featuring a waterfall island, Sub-Zero fridge, Wolf stove, and a walk-in pantry-a true chef's dream. Every inch of this residence radiates elegance, with designer lighting throughout, hand-scraped engineered hardwood flooring, and Philip Jeffries designer wallpaper on the main floor. The fully finished entertainment-ready basement boasts a 120-inch projector, creating the ultimate home theater experience. Located just moments from premier amenities, top-rated schools, and major highways, this home is straight out of a magazine. A rare offering that blends luxury, comfort, and convenience-don't miss your chance to own this extraordinary property! (id:54662)
RE/MAX Experts
207 - 3085 Bloor Street W
Toronto, Ontario
Embark on the World of Luxurious City Living with this Stunning 1+1 Bedroom Condo, nestled within the Prestigious "The Montgomery" Residence in the Heart of Kingsway. Crafted with Sophistication in Mind, this Residence Welcomes an Abundance of Sunlight Through its Majestic Floor-to-Ceiling Windows, Creating a Tranquil and Inviting Ambiance. The Flawless Flow of the Open Concept Living and Dining Area is Ideal for Entertaining, opening up to a Cozy Balcony. The Lavish Primary Bedroom Offers Generous Storage with Expansive Wall-to-Wall Closets. Located in the Unmatched Kingsway District, Every Amenity is Just Moments Away - From Exceptional Schools to Gourmet Dining, Subway Access, Quaint Cafes, Chic Boutiques, and More! Top-notch Building Amenities Includes: 24 Hour Concierge, Roof-Top Patio, Exercise Room, Party Room, Bbq's & Garden. Internet and Cable is included in the condo fees. (id:54662)
Sotheby's International Realty Canada
418 - 460 Gordon Krantz Avenue
Milton, Ontario
Absolutely Stunning Mattamy Built 2 Bed & 2 Full bath 850 Sqft Unit in high demand Neighbourhoods of Milton. Over 20K Spent on Upgrades. This Modern Unit Features Bright & Spacious Living area with 9ft Ceiling, Balcony, Ensuite Laundry, Smart Hub System to control unit features & Upgraded Kitchen with tall cabinets, Quartz countertop, Top of the Line Appliances, Backsplash & Breakfast Bar. Large Primary Suite boasts Walk-in Closet & Beautiful 4Pc Ensuite. It includes Parking that is conveniently located & Locker on the same level. this Building offers 24 Hr Concierge, Roof top terrace, BBQ Area, Gym, Party Room & Visitor Parking. Close to Schools, Trails, Praks, Hospital, & Much More. (id:54662)
RE/MAX Realty Services Inc.
Ph20 - 5233 Dundas Street W
Toronto, Ontario
Rare opportunity to acquire this gorgeous penthouse offering clear views, 10 ft ceilings and private terrace. Exceptional features include huge great room, 2 king size bedrooms w/own washrooms, smooth ceilings. Spacious eat-in kitchen has 42" uppers, large pantry, tons of storage space. Entire suite has just been professionally painted, all new light fixtures & toilets. Fantastic location steps to subway, Go & buses, groceries, retail. Minutes to QEW, 401, 427, airport. Five star building amenities. 1 premium parking spot & 1 storage locker included. A must see! (id:54662)
Royal LePage Vision Realty
3101 - 8 Nahani Way
Mississauga, Ontario
Mississauga Square Residence Stunning Corner Unit with CN Tower Views. Offering unobstructed North-East and East-facing views of the CN Tower. Unlike other developments, no planned buildings will block these spectacular views. This two-bedroom, two-bathroom suite is designed for comfort. The primary bedroom features a four-piece ensuite with a full bath and shower. The second bedroom is conveniently next to the three-piece main bathroom, which includes a shower. In-suite laundry adds extra convenience. The kitchen is equipped with stainless steel appliances, including a fridge, stove, dishwasher, and microwave, creating a sleek cooking space. The open-concept living and dining area is perfect for entertaining or relaxing, all while enjoying breathtaking city views. The unit includes an owned parking space and storage locker for added convenience. Residents of Mississauga Square enjoy access to exceptional amenities, including 24/7 security for peace of mind. The building is pet-friendly and offers three alternate access points, ideal for pet owners. Fitness enthusiasts will appreciate the fully equipped fitness center and party room, while the third floor features an outdoor patio with BBQ facilities, open seasonally. The fifth floor also offers a seasonal outdoor pool, perfect for unwinding during warmer months. Located near Hurontario Street and Eglinton Avenue, this residence offers unbeatable convenience. Access major highways, public transit, shopping, dining, and entertainment just moments away. This exceptional unit combines modern living, convenience, and stunning views. Don't miss your chance to make it your new home! (id:54662)
Royal LePage Meadowtowne Realty
339 - 75 Attmar Drive
Brampton, Ontario
Beautifully upgraded 2 level condo in the new Royal Pine Homes boutique condo development in Bram East! 1235 sq ft spread across two floor. The main floor provides an open concept living/dining area with walk-out to a balcony, and a full-sized kitchen with breakfast bar, upgraded backsplash and stainless steel appliances. It also includes a laundry room and a full, 3 piece bathroom. The second floor offers a master suite with large walk-in closet and ensuite bathroom. The two additional bedrooms have their own walk-in closets as well, they share another full bathroom. Upgraded plank laminate flooring throughout the entire unit! Enjoy the security and convenience of this new and exciting community. Walk to the bus stop, or quick access by car to all major highways. Close to Claireville conservation area, schools, shopping and restaurants. Check out our virtual tour! (id:54662)
Landlord Realty Inc.
406 - 1063 Douglas Mccurdy Comm Circle
Mississauga, Ontario
Experience the epitome of modern living in this stunning 1-bedroom plus den condo, with the added flexibility of a second bedroom in the spacious den. This meticulously designed home features two beautifully appointed bathrooms, offering both comfort and style. The contemporary kitchen is equipped with cabinetry, stainless steel appliances, quartz countertops, and a central island. The spacious primary bedroom includes an Ensuite bathroom for added convenience. Additionally, the unit comes with one underground parking space and a storage locker. Unwind and take in the breathtaking, unobstructed views from your private balcony, the perfect spot to relax and enjoy the surrounding beauty. This condo is not just a home; it's a lifestyle. Ideally Located With Port Credit Go Station Nearby, Short Walk To Lake Ontario, Restaurants, Shopping Parks And More! Amenities Include Fitness Centre, Yoga Studio, Entertaining Room, Party Room With Kitchen, Guest Suite, Concierge (id:54662)
Sutton Group - Realty Experts Inc.
598 Pilcom Court
Mississauga, Ontario
A Fabulous 3 Bedroom Detached Home Totally Renovated! Open Concept With 4 Bathrooms And Family Room Located In Central Mississauga. Super Location On A Quiet Court Safe For Children. Walk Out To Stamp Concrete Floor Patio From Kitchen. Basement With 3 Piece Bathroom And Separate Entrance For A Potential Apartment. Ready To Move In And Enjoy! Over $100,000 Spent In Renovations! New Kitchen, New Windows, New Floor, Garage Door, And Above Ground Pool With Salt Water. Show This House To Your Most Discerning Buyers. ** This is a linked property.** (id:54662)
Royal LePage Realty Centre
1402 - 330 Rathburn Road W
Mississauga, Ontario
This beautifully renovated two-bedroom suite offers just under 1200sf of modern finishes, stunning west-facing views, and an effortless lifestyle. The renovated kitchen, complete with quartz countertops, stainless steel appliances, and a breakfast bar, is perfect for casual meals or entertaining. Floor-to-ceiling windows bring in natural light, while the converted solarium adds flexibility as a home office or reading nook, and comes complete with custom motorized blinds. Unwind in the spacious living and dining areas, or step onto the covered balcony to take in the city skyline. The private primary suite offers a walk-in closet and spa-inspired ensuite, while the second bedroom also enjoys balcony access. With wide-plank laminate flooring throughout, every space feels warm and inviting. This suite includes two parking spots and a locker, along with access to top-tier amenities: gym, games room, racquet courts, and more. The all-inclusive maintenance fees cover Bell fibe internet & TV, water, hydro, heat and sewage making budgeting a breeze. Steps from Square One, Celebration Square, dining, and transit, this home is perfectly positioned for convenience and connection. (id:54662)
Keller Williams Portfolio Realty
1 - 3415 Ridgeway Drive
Mississauga, Ontario
Top floors, 2-Storey Stackable Townhome. 1320 Square feet, 2 Bedroom + 3 bath. This Corner unit Townhome features modern finishes w/open concept main floor & functional layout. Filled with tons of natural light from South-West exposure it invites to enjoy the stay. Upgraded Laminate flooring throughout the unit. Main floor 2pc bath. Kitchen upgraded w/quartz countertops & ceramic tile backsplash. Huge storage/pantry space attached to the kitchen. Master with 3pc en-suite, his and her closet. Second bedroom with double closet & its own full bathroom. Stunning lake and Toronto skyline from roof top terrace (approx.400 sq.feet) with gas Line for BBQ, ready for entertainment during the season. Close to shopping: Costco, Walmart, Home Depot, Party City, Star ky, Best Buy, Theatre, Schools and HWY'S 403/QEW (id:54662)
Sutton Group - Summit Realty Inc.
57 Brent Stephens Way
Brampton, Ontario
This stunning property encompasses 3,785 square feet, with 2,790 square feet above grade and an additional 995 square foot in the legal finished basement. A grand double-door entry welcomes you into a spacious interior, ideally located next to a serene park, ensuring complete privacy with no side walks in view. The above grade features five generously sized bedrooms and four bathrooms, all with 9-foot ceilings. The primary bedroom is a true highlight, offering a soaring 10-foot coffered ceiling and two walk-in closets. Outside, the property includes a double-car garage and a large drive way with space for up to 4 additional cars, accommodating a total of 6 cars. A convenient laundry room provides direct access to the garage, ideal for unloading groceries or other items, The fully finished basement includes 2 additional bedrooms and 2 bathrooms, legally registered as a secondary dwelling unit. It offers two separate entrances-one designed by the builder and another from the backyard, ensuring privacy and ease of access. The basement also features its own laundry area. With a 200 Amp electrical panel and large windows throughout, the home offers modern amenities, natural light, and stunning park views, creating a seamless flow between indoor and outdoor living. (id:54662)
Homelife/miracle Realty Ltd
61 - 2945 Thomas Street
Mississauga, Ontario
Nestled in the coveted Churchill Meadows neighborhood of Erin Mills this charming Daniels-built Townhome blends quality construction with a functional floor plan. As you step onto the inviting front porch, you will immediately feel the warmth and charm of this delightful residence. The bright and spacious living area flows seamlessly into the dining and kitchen spaces, perfect for entertaining and everyday living. The eat-in kitchen boasts ample counter space with Full-sized appliances and a walk-out to a private, fully fenced backyard. Upstairs, you'll find 3 generously sized Bedrooms, each offering comfort & tranquility. The master suite features a semi-ensuite 4 Piece Bathroom with large windows, double closet and plenty of space for a king-sized bed. The additional 2 bedrooms are spacious, ideal for children, guests, or even a home office. The Finished lower level offers a flexible space, perfect for a cozy family room, home gym, or play area, complete with a two-piece bathroom, laundry room, and extra storage. Enjoy a mature, private, fully fenced backyard retreat where you can unwind, host barbecues, or enjoy the tranquility and privacy. Features updated lighting throughout, dimmer switches, New Furnace'24, New A/C'24, electric garage door opener & remote with plenty of built-in storage. Situated at the back of the complex, this townhouse offers additional privacy and a peaceful setting, backing onto larger detached homes. Conveniently close to visitor parking and a charming parkette. Enjoy living in the highly desirable Central Erin Mills neighbourhood, with easy access to major highways (403,407,QEW), public transit, shopping, recreation facilities, numerous parks, Erin Mills Town Centre, and Credit Valley Hospital. If that's not enough, you are surrounded by top-rated schools and the Streetsville GO Station is also nearby, making commuting a breeze. Exceptional Value! See Video Tour for more. (id:54662)
RE/MAX Condos Plus Corporation
6 Winterset Crescent
Toronto, Ontario
Spacious Updated 4-Level Backsplit Nestled on a Quiet Child safe Street! Generous Functional Layout, Ideal for Large or Growing Family. Walk-out to Fully Enclosed Sunroom off Dining Room for Additional Living Space! Recent Updates incl. Newly Renovated Kitchen (2024) with new appliances, new cabinets, new quartz countertops, and new flooring with Walk-Out to Side-yard! Refinished Hardwood Floors on Upper Level. Newly renovated Multi-Purpose Lower 4th Level. 3rd Level Family Room and Bedroom also newly renovated! New (2022) Roof Shingles (With transferable Warranty), Freshly Painted Throughout! 240 Volt Line for Electrical Stove & Conversion Potential, Updated Front Porch, Garage Door & Backyard Shed (all 2024). All new Wiring & substantial Plumbing on lower levels. Expansive & Mature Rear Yard Great for Large Gatherings. Conveniently Located Close to Highways 427/27/401 & New Eglinton Crosstown LRT, Shops, Library, High Rated Schools. (id:54662)
Royal LePage Terrequity Realty
5223 Bench Row
Mississauga, Ontario
LOCATION ! LOCATION! LOCATION! Brand New, never lived in, Sun filled , 3 story, 3 bed, 3 washroom town home, Best location of Mississauga, walking distance to RIDGEWAY Centre ,Woodlands, Ice Rink, Miss'a Gallery, Near Ninth Line/Eglington. No Homes in Front, this home features a bright and airy floor plan, with the main level featuring an open concept kitchen & dining space, hardwood floors, powder washroom, laundry, and a large living room leading to a balcony. Office desk and mud room on ground floor. ***Property is a POTL.*** with a monthly charges of $98.59. *** DIRECTIONS: Pl take west on Viola Desmond dr from Ninth Line, then turn right on VETERE and LAST street is BENCH row** facing HWAY 407 (id:54662)
Century 21 People's Choice Realty Inc.
98 Eberly Woods Drive
Caledon, Ontario
Spacious 5 Bedrooms Valley View Model Detached Home fronting onto a Ravine. This Stunning Carpet-Free Home offering Serene Views and Premium Features. The Bright and Open Concept Kitchen equipped with Stainless Steel Appliances, Quartz Countertop and Walk-Out to Backyard. Enjoy Privacy and Tranquility with No Neighbours on the Front, as the Property front directly to a Beautiful Ravine. Separate Living and Family Room with Large Windows, Elegant Hardwood Flooring throughout except Kitchen and Breakfast Area. Primary Bedroom with Walk-In Closet and Ensuite, Large Windows fill the Room with Natural Light and offer a Calm and Peaceful Ravine Views from 2 Bedrooms. Laundry on the 2nd Foor. Hot Water Heater is Rental. No Sidewalk in the Front allowing 4 Car Parking on the Driveway. Builder's Side Entrance to Basement for added flexibility for Future Rental Opportunities. Close to Amenities, Park and School. This Home offers a Rare Combination of Luxury, Space and Convenience and Unbeatable Views. Don't Miss Out - Book Your Viewing Today !!! **EXTRAS** ** 4 Car Parking on Driveway ** Unbeatable Location ** (id:54662)
Ipro Realty Ltd.
1108 - 4655 Glen Erin Drive
Mississauga, Ontario
Explore ultimate urban living w/ this exceptional 3 bed, 2 full bathroom corner unit located in the heart of Erin Mills. This large, bright suite boasts modern finishes, an abundance of natural light & an open concept layout perfect for entertaining & everyday living. Ideal for professionals, growing families, downsizing or investors. Key features: spacious kitchen w/ a large island, quartz countertops, S/S appliances & plenty cabinet space, perfect for home cooking & social gatherings. The rare, large wrap-around balcony w/ stunning unobstructed views has 1 access from the main living area & from 1 of the spacious bedrooms. The primary bdrm features a private balcony, ensuite bathroom & walk-in closet. The living area transitions from room to room, offering the perfect blend of comfort & convenience. Bldg Amenities: gym, pool, party room & vis parking. Few minutes from shopping, great schools, comm center, parks, rec fac, hwy, public transit, Erin Mills Go Station & much more. ----Please see drone vid & 3D tour. Luxury of being located in 1 of Mississauga most desirable areas. 24/7 security/concierge, 9" Smooth Ceiling, S/S Stove, Fridge, B/I Dishwasher, B/I Microwave, Updated Stacked Front Load Washer & Dryer. (id:54662)
Homelife/miracle Realty Ltd
216 Indian Road
Toronto, Ontario
This grande Edwardian home situated on a large corner lot with a generous backyard showcases timeless character throughout its 5 spacious apartments set on prestigious Indian rd amidst many magnificent properties. Step into almost 4000sq ft of absolute potential. In the incredible High Park neighbourhood, nestled between one of Toronto's largest parks and vibrant Roncesvalles, this home is of epic proportions. Completely VACANT, easy to show and impress. The main floor welcomes you with an original brick fireplace and foyer that can easily accommodate all residents coming and going. There is a 2 bedroom apartment on the main floor with direct access to the garage, which is split into two parking spots for extra income possibilities in addition to the private drive. The second floor boasts two 1 bedroom apartments, one equipped with a wood burning fireplace and outdoor deck while the other features 2 solarium style rooms creating a space filled with glorious natural light. The top floor is home to a charming 1 bedroom unit with private outdoor space, a separate living/dining room, angled ceilings, historical details and a cozy layout. There is endless opportunity to reconfigure and expand the units for various living styles or update and rent them out in the existing layout. The basement has a bachelor unit as well as a large shared laundry facility housing coin laundry machines for additional income. This house is perfect for investors, a group of people looking to live together, or end users wishing to create the single family home of their absolute dreams. This is a truly unique property that is a must see for anyone looking to create a High Park Haven. (id:54662)
Sage Real Estate Limited
57 Benhurst Crescent
Brampton, Ontario
Well-maintained family townhome in desirable Credview! A blank canvas with upgraded laminate flooring and neutral finishes throughout. An open concept main floor blends comfort and convenience with a large kitchen with ceramic backsplash, stainless steel appliances and plenty of counterspace. The living and dining areas open into the private, fully-fenced back yard. The master suite provides a walk-in closet and full ensuite with separate tub, shower and double sinks. The two additional bedrooms share another full bathroom. An additional flex space in the second floor hallway can be used as a small office/work space. The unspoiled basement is awaiting your finishing touches to unlock its true potential. This perfectly situated townhouse allows for easy access to Mount Pleasant Trail and Creditview Park, along with the Go Station, great school plus shopping, dining and more. A truly exciting opportunity for any growing family. (id:54662)
Landlord Realty Inc.
4143 Tapestry Trail
Mississauga, Ontario
Nestled in a highly sought-after neighborhood, this expansive home offers an incredible opportunity for homeowners and investors alike. Boasting five generously sized bedrooms and six bathrooms, it provides ample space for a growing family, multi-generational living, or even a lucrative rental opportunity. Backing onto a tranquil park, the property offers a serene backdrop and a sense of privacy rarely found in the city. Thoughtfully designed, the home features soaring ceilings that enhance its spacious feel, while Juliet balconies and a stunning rooftop terrace provide multiple outdoor spaces to relax and entertain. With two fully equipped kitchens, this home is perfectly suited for those seeking an income-generating suite or a separate living space for extended family. A double-car garage adds both convenience and extra storage, making day-to-day living effortless. Whether you choose to move in as-is or customize it to your vision, this exceptional property presents endless possibilities in a prime location. (id:54662)
Royal LePage Realty Plus
12168 Humber Station Road
Caledon, Ontario
This beautifully renovated bungalow offers a spacious and functional main floor layout, perfect for modern living. The open-concept living and dining area features stylish laminate flooring, while the bright kitchen boasts a center island with a breakfast bar. The primary bedroom includes a private 3-piece ensuite, complemented by two additional well-sized bedrooms and the convenience of main floor laundry. Enjoy the added bonus of a walk-out basement, providing endless possibilities for extra living space. (id:54662)
RE/MAX Experts
411 - 20 Cherrytree Drive
Brampton, Ontario
The Crown West condos offers 1267 ft. of spacious living space. Bright white kitchen with backsplash and appliances & Breakfast area with walk out to an open balcony overlooking the gardens and south exposure which equals maximum sunlight. The open concept, dining/living area that features laminate flows gracefully to the adjacent & versatile den, ideal for a home office. Generously sized 2 bedrooms + 2 bathrooms (4 pce + 3pce)+ ensuite laundry. Walk to Longos grocery, restaurants + shops. Enjoy strolls by Fletchers Creek, Ravine + parks. Steps to transit & conveniently located near HIGHWAYS 401, 410, 403, 407. 1 Parking spot . **EXTRAS** Maintenance fees cover all utilities: Gas,hydro,water,building insurance,cable tv+internet.Condo amenities incl:security guard,outdoor pool w/BBQ area,sauna,hot tub,exercise rm, ,tennis+squash courts,library,billiards & party room (id:54662)
RE/MAX Realty Services Inc.
5537 Waterwind Crescent
Mississauga, Ontario
An Elegant and Spacious Executive Townhouse in the most desired prime location of Mississauga (Churchill Meadow). This freehold naturally bright townhouse with 9ft high ceiling boasts hardwood flooring throughout. Stainless Steel appliances, pot lights, and open concept bright living and dining rooms overlooking kitchen and breakfast area with beautiful light fixtures and pendants. Quartz countertops. The master suite is an absolute gem featuring a spacious W/I closet and a luxurious 5 pc ensuite. Many fully automated smart home features, with two covered parking garage on a quiet family friendly street. Close to all amenities, plazas, excellent schools, parks, community center, wonderful restaurants, transit and 401/403 highways. Professionally finished walkout basement with separate entrance. An impressive greener front entrance. This lovingly cared beautiful home has it all. Virtual Tour and Pictures used are from previous listing. Kitchen countertops, and all bathroom vanities now have quartz countertops. Furniture and other staging may be different than pictures. (id:54662)
Right At Home Realty
902 - 2025 Maria Street
Burlington, Ontario
Downtown Burlingtons premier address! Experience Luxury Living at The Berkley. This stunning 1,039 sq ft 2-bedroom, 2- bathroom corner unit features numerous impressive and stylish upgrades including new luxury flooring and 2 lockers! The modern design shines in the dream kitchen with extended-height cabinets, an expansive 9-foot island and built-in stainless steel appliances. Natural light floods the living and dining ares through spectacular floor-to-ceiling wraparound windows, creating a bright, airy ambiance and showcasing stunning views. A stylish marble fireplace adds warmth and coziness on cold winter days and the chic built-in wall unit with a library ladder provides both style and functionality. Enjoy outdoor living on the spacious wrap-around balcony allowing plenty of space for entertaining or simply relaxing after along day. The primary bedroom boasts a spacious walk-in closet with custom organizers (Closet Envy) and a luxurious private ensuite. A second bedroom and additional bathroom offer space for family and friends. The unit provides new, custom Hunter Douglas Silhouette blinds (2024) and upgraded light fixtures throughout (2024), 1 parking spot and 2 lockers. Building amenities include an exercise room, a party room convenient guest suites for overnight visitors, a concierge for added security and over 3,000sq ft rooftop terrace with BBQ's, beautiful, gardens, a gazebo and plenty of upscale seating for your enjoyment. Located within walking distance of the Lake, countless restaurants, shops and cafes make this an ideal location. Conveniently located close to the GO Station and major highways, offering seamless connectivity. This unique gem combines style, sophistication, and space! (id:54662)
Royal LePage Real Estate Services Ltd.
116 Finegan Circle
Brampton, Ontario
Welcome home to this beautifully cared for, turn-key, three bedroom townhome in desirable Creditview, Brampton! Shows like new, with espresso laminate flooring throughout the entire home. Upgraded kitchen with ceramic backsplash and stainless steel appliances, its open concept main floor allows for plenty of natural light and comfortable living with a separate dining area and walk-out to back deck with large fully-fenced yard. The second floor provides an oversized master suite with full ensuite bathroom equipped with a separate tub and shower, plus walk-in closet. The two additional bedrooms share another full bathroom for added privacy and convenience. The basement is unspoiled and awaiting your finishing touches. This perfectly situated townhouse allows for easy access to Mount Pleasant Trail and Creditview Park, along with the Go Station, great school plus shopping, dining and more. A truly exciting opportunity for any growing family. (id:54662)
Landlord Realty Inc.
311 - 65 Trailwood Drive
Mississauga, Ontario
Stylish & Spacious Ground-Floor Condo A Must-See! Step into this beautifully updated 2-bedroom, 2-bathroom condo, perfect for first-time buyers! Located on the ground floor - no need for an elevator. This home offers convenience, comfort, and modern charm, complete with a west-facing patio and exclusive private storage room. Highlights You'll Love: Bright & Open-Concept Living featuring a cozy wood-burning fireplace, stylish laminate flooring, and a walk-out to the patio for seamless indoor-outdoor living. Modernized Primary Suite Includes a 4-piece semi-ensuite and a walk-through closet for added convenience. Updated Kitchen - Enjoy a sleek ceramic backsplash, ample counter space, and an open view into the dining area. Perfect for entertaining! Trendy Ensuite Laundry Thoughtfully tucked behind a stylish barn door. Parking Included Plus additional rental parking available.Prime Location! Just steps from transit, a recreation centre, and shopping, with plenty of visitor parking for guests. (id:54662)
Bosley Real Estate Ltd.
4155 Dursley Crescent
Mississauga, Ontario
Semi-detached house for sale after 29 years of same ownership. Well Maintained and pride of ownership. 2 storey, 3 bedroom home with walkout basement and separate entrance. Basement offers recreation room and feel of cottage with a beautiful accent wall and fireplace. Potential to make In-law suite and/or Basement apartment. Located in the Downtown Core of Mississauga, Steps to Square One, All Major Amenities, Transit, Schools, Parks and Highways. Extended driveway with 3 car parking spaces on driveway plus single car garage with remote opener. Come have a look! (id:54662)
RE/MAX Real Estate Centre Inc.
49 - 2614 Dashwood Drive
Oakville, Ontario
This modern, bright condo townhome is nestled in the family-friendly West Oak Trails community. Featuring sleek, modern touches throughout, it boasts light hardwood floors and an open-concept, eat-in kitchen that's perfect for family gatherings. The kitchen showcases stunning granite countertops, a white subway tile backsplash, gold-accented hardware, breakfast bar, with a walk-out to a private balcony. The living and dining areas are designed for easy entertaining, and a custom-paneled fireplace wall adds a cozy, stylish touch. The bedrooms are beautifully finished with custom paneling, while the upgraded spa-like ensuites offer a touch of luxury. An incredible bonus rooftop terrace provides the perfect space to relax or entertain while enjoying breathtaking views. Ideally situated, this home is close to transit, schools, walking trails, parks, and a new hospital, offering both convenience and comfort for modern living. **EXTRAS** main includes roof, lawn, snow removal. floors are hardwood. master bath, feature walls, fireplace wall (id:54662)
Keller Williams Real Estate Associates
41 Chartwell Road
Oakville, Ontario
Situated south of Lakeshore Road + just steps to the walking trails of Esplanade Park along the shores of Lake Ontario sits this timeless + meticulously crafted classic cape cod style home. Updated + very well-maintained, including an extensive renovation designed by Bill Hicks + executed by Chatsworth Fine Homes, married with a highly-styled + refined interior. Elegant foyer is the centre point of the home connecting the formal living w/generous glazing + cozy gas fireplace & dedicated dining room w/a beautiful curved wall of windows. The adjacent walk-in pantry leads you to the well-appointed custom chefs kitchen with full-height cabinetry, commercial grade appliances, recessed coffee station, impressive 9.5 foot centre island with fine marble counter tops + a temperature-controlled wine cellar. Connected to a sun-filled great room w/feature wall with an oversized gas fireplace + custom cabinetry surround an ideal spot for family gatherings. Office is tucked away, offering privacy when desired. Main floor laundry + mudroom w/walk-in storage offers the utmost convenience. Tucked away in a dedicated wing, the primary is a retreat on its own. Sleeping quarters w/ vaulted ceiling + gas fireplace, two dressing rooms w/built-ins + spa-worthy ensuite. The additional 4 bedrooms are generously sized each w/ample storage. A second laundry room on this level keeps you organized. Fully finished lower level provides additional living space with a spacious rec room, fitness area, theatre, additional bedroom + pwdr. Just 5 homes north of the Lake, the shores can be heard from the rear yard. Adventure packed with fenced pool area w/connected spa + expansive stone patios for sunny lounging. Very well positioned on a large 20,075sqft private lot, in a top school district + walking distance to Oakvilles downtown core. Charming, while also elegantly appointed to meet the needs of the contemporary homeowner. (id:54662)
Century 21 Miller Real Estate Ltd.
#36 - 200 Veterans Drive
Brampton, Ontario
Bright & Spacious Condo-Townhouse Minutes To Mt Pleasant Go. 3 Bed 3 Bath Urban Townhome Featuring Open Concept Layout, Upgraded Kitchen W/ S/S Appliances, Living/Family Room W/O To Private Porch + A Juliette Balcony. Upgraded Master's Ensuite With W/I Closet, 3 Good Size Bedrooms. One Of The few homes in The Complex W/ Direct Access To Unit From The Garage. Great Opportunity For First Time Buyers & Investors. Conveniently Located Close To All Amenities. (id:54662)
Royal LePage Platinum Realty
3922 Skyview Street
Mississauga, Ontario
MUST SEE!!- Beautifully Well Maintained & Spacious, Corner Unit, 2-Storey, 4 Bedroom, 3 Bath, Semi-Detached , Located In Very High Demand Churchill Meadow , Rare Opportunity! Stunning 4 Bedroom Semi By Great Gulf Homes On Premium Lot Directly Across From Community Park! Beautifully Landscaped With 24' Deck In Sunny Rear Yard! Solid Oak Staircase And Hardwood Floors Throughout! Tastefully Decorated, With Lots Of Upgrades, Including Kitchen And Baths! Open Concept Floor Plan, Very Bright Due To Many Large Windows And No Neighbor Beside! Minutes To Schools, Shopping, Hospital And Highway! Great Location and Close to ALL Amenities, Schools, Parks, New Mississauga Community Center, New Shopping Plaza on Ninth Line & Eglington Ave w/ALL Types of Restaurants, Shops & Entertainment. Just minutes to Hwy 403, Hwy 407, Hwy 401 & QEW. Don't Wait - Book Your Showing Immediately! (id:54662)
Century 21 Green Realty Inc.
50 Heathcliffe Square
Brampton, Ontario
Beautiful Executive Townhome in the Family-Friendly Carriage Walk North Community of Central Park, Brampton! This bright home features hardwood floors in the open-concept living/dining area, a spacious eat-in kitchen with a walkout to a private, no-rear-neighbour backyard, and 3 generous bedrooms including a primary retreat with 3 piece ensuite. The fully finished basement offers a large family room, a convenient laundry room, and a bathroom rough-in . Maintenance covers snow removal, lawn, and garden care. Conveniently located near transit, shopping, recreation, Chinguacousy Park, and walking distance to schools! (id:54662)
Century 21 Fine Living Realty Inc.
Ph2 - 50 Eglinton Avenue W
Mississauga, Ontario
Welcome to The "Esprit"! FIRST-CLASS BUILDING! Penthouse Living! Suite 2302(PH02): Corner Suite w/ MAGNIFICENT EAST, SOUTH & NORTH VIEWS, Floor-To-Ceiling Windows, 10'CEILINGS, Hardwood Flooring, Crown Molding, GAS Fireplace, A Large Welcoming Foyer w/mirrored sliding doors &oversize Coat-Closets, A full-size Laundry. The Building offers GREAT AMENITIES INCLUDING GUEST SUITES, 24HR CONCIERGE, POOL, BBQ, SQUASH,FITNESS, TENNIS COURTS & VISITOR PARKING. This Penthouse Suite comes with Two (2) underground Parking Spaces IMMEDIATELY NEXT TO the Door & Elevators, A SPACIOUS LOCKER ROOM for way more than just your Christmas Tree :) Elegant Living, Neutral Colors, Newer Window Shades, Newer Kitchen Appliances. Brand New Fan Coil installed in '25. A real cozy home for your Busy Professional Lifestyle! Come call this Condo your Home ! (id:54662)
Forest Hill Real Estate Inc.
5398 Spruce Avenue
Burlington, Ontario
For Lease! Fully Furnished Amazing corner lot in highly sought after Southeast Burlington in Elizabeth Gardens community. This Detached 3 Bed, 3-level side split home features a large spacious living/dining area w/ ample natural light. Spacious kitchen with plenty of cabinets and S.S appliances, offers direct access to the fully fenced backyard with patio. Updated vinyl floors/stairs and windows. Upstairs features 3 good-sized bedrooms w/ 4-piece bathroom & ensuite privileges. Lower level features a finished large family room w/ 2pc bath. Excluded; Garage & Side area property. Minutes away to shopping, parks, the waterfront and nature trails. Don't miss your opportunity! (id:54662)
Royal LePage Realty Plus Oakville
91 Frederick Street
Brampton, Ontario
Step into style and sophistication at 91 Frederick St in Downtown Brampton. Completely renovated from top to bottom, this chic, modern home blends thoughtful design with premium upgrades for unparalleled living. A beautiful open concept space brings together design and functionality seamlessly. The moment you step in, you're greeted by natural light streaming through its large windows. The absence of many walls creates a flowing connection between living, dining and kitchen, fostering a sense of openness and togetherness. The kitchen is the heart of this home, with a functional island extending the space acting both as a workspace and a social hub, with elegant quartz countertops and plenty of storage. An open concept space is not just about design-it's about lifestyle. It encourages natural conversation and a sense of connection that makes everyday living and entertaining a joy. And you'll feel it here. In addition, our energy efficient home features a heated crawl space insulated with spray foam insulation, an outstanding feature providing year-round comfort and energy efficiency. As you approach, you'll love the convenience of the large driveway, electric car charger and detached garage (approx 240 sq. ft.), perfect for storage or additional workspace. As you walk around, you'll love the lovely south facing yard with outside gas line for a bbq hook up at the rear of the house, ideal for entertaining. Inside, every detail has been upgraded to perfection, creating a home that's as functional as it is beautiful. The lifestyle here is simply fantastic. Whether you're relaxing in the thoughtfully curated interiors or enjoying the convenience of nearby amenities, this home checks every box. Our home is move-in ready and includes many items. (id:54662)
Royal LePage Real Estate Services Ltd.
317 Queen Street S
Mississauga, Ontario
Great Opportunity for Investment/Live/Work Property Located at the corner of Queen St S & Church St in Famous Destination Olde Village of Streetsville. Residence with Commercial Unit, Zone STR - TR5. Permit issued on 2002-09-05 for Private Office within Single Family Dwelling (No Employees) described as Commercial Office - Single User. Classic Georgian Centre Hall Style - known as the McKeith Home built in 1852 and it is Designated under the terms of the Ontario Heritage Act as part of the Streetsville Heritage Conservation District, refer to Heritage Impact Assessment on file. Potential to convert entire home to commercial office space, Submitted an inquiry to the city. Proposed sketch for additional parking is on file. See sketch of former kitchen, now a blank slate for your dream kitchen. Newly renovated interior, generous size principal rooms, 2238 sq ft of living space. Was used as a Chiropractor Clinic, great street exposure. Backs onto green space and the Credit River ravine, gentle slope with panoramic view. Newly renovated interior, carpet free. Updated furnace & owned hot water tank in 2017. Washer & Dryer. New gas fireplace in living room. (id:54662)
Royal LePage Real Estate Services Ltd.
606 - 17 Michael Power Place
Toronto, Ontario
Experience the height of west-end living in the heart of Islington Village! This bright and spacious unit with an inviting balcony offers unobstructed south-west views of the park and stunning sunsets. The thoughtfully designed split bedroom layout provides ample privacy, with the primary suite boasting a generous closet with built-ins, and large 4pc ensuite. Sunlight floods this warm space through floor-to-ceiling windows, which brings a charm and cosiness to the space all year round. In-unit laundry for added convenience, plus an underground parking spot and locker. The prime location is just steps away from Islington subway and Kipling GO TRAIN, with quick access to major highways 401, 427, and QEW. Explore nearby green parks, walking and biking trails, as well as a variety of shops and restaurants. Enjoy luxurious common areas, a fully-equipped gym, library room and secure gated entry with a dedicated security guard. All utilities are included in the maintenance fee. Its the perfect home for professional couples, small families, investors or retirees seeking unparalleled convenience and amenities in this vibrant community. Dont let this gem slip away! (id:54662)
RE/MAX Real Estate Centre Inc.
643 - 26 Gibbs Road
Toronto, Ontario
Welcome to Valhalla Park Terraces, A 10 storey boutique condo! entering the chic lobby you will be greeted by 24hr security and a spacious waiting area. This 2 bed 2 bath corner unit has over 700 sqft of living space and a balcony. Nestled in the corner of the building, this carpet-free unit offers a sun filled layout. where you will have windows in every room. The bathrooms offer the best of both worlds with a stand up shower in one and a bath tub in the other. 1 parking. Close to HWY 427, Sherway mall + Kipling go **EXTRAS** outdoor playground, party room, BBQ area, library w/wifi, rooftop terraces, crossing the sky bridge you'll find an outdoor infinity pool, gym, and yoga room. The building offers ample visitor parking, and Internet is included in condo fees. (id:54662)
Right At Home Realty
316 - 816 Lansdowne Avenue
Toronto, Ontario
Welcome to Upside Down Condos! This beautiful and spacious one bedroom condo unit is a must-see! Located in a very well-maintained boutique-style condominium near the Junction Triangle. This unit offers a modern open-concept layout Living/Dining with w/o to large balcony. Modern kitchen with granite countertops, breakfast bar, shaker-style cabinetry, subway tile backsplash and large single sink. The generously sized bedroom includes a double closet with shelving and a large window providing plenty of natural light. Additional storage space available at front foyer entrance. This affordable & charming unit is perfect for first-time buyers offering very low maintenance fees. Located in a vibrant community, including nearby Bloor West Village, The Junction, Geary Strip, High Park, Dufferin Mall, and more! Building amenities include an exercise room, sauna, party and games rooms, yoga studio, bicycle lockers, basketball court, billiards Room, ample underground visitor parking and security guard. Conveniently located close to public transit, groceries/food basics, Shoppers, schools, parks, and restaurants. The building is pet-friendly, making it an ideal place to call home. Your clients will love it! (id:54662)
Homelife/cimerman Real Estate Limited
3701 - 1928 Lake Shore Boulevard W
Toronto, Ontario
Mirabella Condos! Bright & spacious 1-bed+den in Toronto's desirable High Park neighbourhood. Features 676 sf of interior living space, stunning unobstructed views of High Park, large 70+ sf balcony, functional open concept living/dining/kitchen ideal for entertaining, & generously sized bedroom w/ large window & 3-pc ensuite. Spacious den perfect for a home office or conversion to a 2nd bdrm. Beautifully finished interior w/ high quality laminate floors throughout, soaring 9 ft ceilings, & massive floor-to-ceiling windows letting in an abundance of sunlight throughout the day. Well-appointed kitchen includes stylish cabinets, ample storage, quartz counters, stainless steel appliances, & undermount lighting. Parking space and locker included. Steps to the Toronto Waterfront, Sunnyside Beach, & Martin Goodman Trail. Amazing building amenities include: 24-hr concierge, exercise room, party room, kid's play room, outdoor terrace, business centre, indoor pool, sauna, visitor parking, & guest suites. (id:54662)
RE/MAX Condos Plus Corporation
911 - 190 Manitoba Street
Toronto, Ontario
You will love coming home to this bright and spacious 780 sq ft one-bedroom + den condo in this boutique building in a family-friendly neighbourhood. Why settle for a postage stamp-sized apartment in a tower when you can have a spacious home with functional design, ample storage, and easy everyday living? ~ The versatile den is a separate room, it has a double-wide closet and is large enough to serve as a second bedroom, or a functional work-from-home office. ~ You'll be inspired to cook up a storm in the sparkling, well-equipped kitchen featuring new and upgraded appliances, ample storage, a built-in pantry, and a breakfast bar perfect for casual dining and hanging out. ~ Relax or entertain in the welcoming open-concept living and dining space, featuring hardwood flooring and flooded with natural light. ~ When it's time for some fresh air, step out to your private balcony and savour the sunny south and west exposure, a glimpse of the lake, and vibrant sunsets. ~ Love your King-size bed? The primary bedroom comfortably fits a king-size bed - a rare find in condo living - and has his & her closets and ensuite bathroom. ~ Set in a quiet, mid-rise, well-managed building within a gated community, this home offers a retreat from the typical, busy high-rise atmosphere. Enjoy the building's private park, play area, and dog run, or take advantage of the 12-acre Grand Avenue Park across the street, featuring trails, playgrounds, and an off-leash dog area. ~ Just steps from the lakeshore, enjoy exceptional waterfront experiences, take a leisurely stroll along the water, bike scenic trails, or skip stones while soaking in the views. You're also close to great shopping, dining, and entertainment, and minutes from the GO Train, TTC, highways, airport, and downtown. Parking and locker included. (id:54662)
Right At Home Realty
2311 - 18 Knightsbridge Road
Brampton, Ontario
Stunning 3-Bedrooms Condo on the 23rd Floor with a bright, open layout and breathtaking North-Facing Views to City.This pristine Unit offers a Spacious Design Perfect for Comfortable living with an Enclosed Balcony. A rare opportunity to own a High-Floor Gem in a Prime location, Conveniently located just steps from Brampton Transit, The Go Station, Groceries, Banks and the Popular Bramalea City Centre. (id:54662)
Homelife/miracle Realty Ltd
35 Westhumber Boulevard
Toronto, Ontario
Well Maintained Raised Bungalow In The West Humber Estates | 3 Bed + 2 Baths | Recently Painted | Vinyl Casement Windows In Bedrooms & Liv/Rm | Recently Upgraded Kitchen Countertops | Sunroom At The Rear Of The House | Walkout From Living Room To Private 2 Tier Deck | Walkout To Garage From Laundry Room | Huge Finished Basement With Plenty Of Storage | 4Pc Bathroom w/Walk In Tub | Gas Fireplace in Basement Rec Room | Fantastic Neighborhood | Close To All Amenities - TTC, Schools, Shopping | Gas Fireplace in Livingroom | Double Car Garage | Plenty of Parking (id:54662)
Right At Home Realty
16 Sculptor Street
Brampton, Ontario
Welcome To This Exquisite 4 Bedroom Semi-Detached Home Nestled In The Heart Of Brampton East. This Country Homes Built Home Boasts A Harmonious Blend Of Modern Aesthetics And Functional Design, Perfect For Growing Families And Discerning Buyers Alike. Modern Kitchen with Granite Countertop, A Brand New Finished Basement Offers A Modern And Functional Living Space, Designed With Convenience And Comfort In Mind, Big Size Upgraded Windows And A Separate Entrance By The Builder. Brand New Hardwood Flooring on 2nd floor, and fresh paint throughout. No carpet in the home. Ample Green Spaces, Schools, And Amenities Surround The Home, Which Is Located On A Kid-Friendly, And Quiet Cul-De-Sac. Walking distance to Gore Meadows Rec. Centre. Temple, Gurudwara, Plaza, Schools and Transit and Minutes Away From Hwy 427 & Hwy 407. Just Move In And Enjoy! (id:54662)
Right At Home Realty
20 Amy Avenue
Brampton, Ontario
Introducing this exceptional family residence offering 5 bedrooms & a professionally finished legal basement apartment. The main level of home showcases an elegant formal living/dining room. Bright & spacious home office (can be used as 6th bedroom). A stunning huge family room across from a huge kitchen & breakfast area. Ascend to the upper level to discover 5- spacious bedrooms with 3 full washroom. A spa-like primary ensuite, offering a luxurious retreat. Offering 2 master bedrooms with separate washrooms & walk-in-closets. Nestled on a quiet street with professionally landscaped yard with larger stone interlocking, extended driveway for 5-cars parking & additional 2-cars parking in garage, offering total of 7-cars parking. Porch & Main entry stairs are made of natural stone, professionally designed main entry doors with designed art inserts and cast-iron railing, located in the esteemed community of Castlemore. Separate entrance to a spacious 3-Bedroom legal basement apartment, large eat-in-Kitchen & large bedroom with huge living area & additional standing kitchen/bar for 3rd bedroom. Large windows in Basement with lots of sunlight & covered stairs to the basement entry. Two separate legal entrance to lower-level area of house entry from back of the house to 2-bedroom legal basement apartment unit & side entry to one bedroom basement apartment. These units can be rented separately for extra income. Discover fully finished Legal Basement Apartment, designed to elevate your living experience & extra income. Basement is currently rented at $3200/month. This stunning home is surrounded by fully fenced yard with professionally installed Gazebo & Storage shed for extra storage. Very close to schools, temples, church & community center. Minutes to all major Highways, border of Vaughan and Brampton, making it an ideal choice for families. we invite you to explore this remarkable property & envision the wonderful memories you'll create there. (id:54662)
Homelife/miracle Realty Ltd
A608 - 3210 Dakota Common
Burlington, Ontario
Welcome to 3210 Dakota Common # A608. This 1+Den 6th floor unit has been meticulously maintained and beautifully decorated. Overlooking the escarpment, you can enjoy a gorgeous view with your morning coffee on the open balcony each day. The building is ideally located in Alton Village close to all amenities, with easy 407 access and green space nearby. There are also a ton of amenities, including outdoor swimming pool, fitness centre, yoga room, party room, dog wash and high tech security system. The unit is open concept with upgrades throughout including quartz countertops, backsplash, high end tile and extra cabinetry. The kitchen island is a great addition - the perfect spot place to enjoy your meals. The spacious bedroom has wall to ceiling windows letting in lots of light, and large closet. There is a den large enough for an office or extra living space. The 4-piece bathroom is also very spacious with bathtub and quartz vanity. Additional storage has been added, entire unit is painted neutrally and extremely well kept. This one is perfect for first time buyers or investors. LETS GET MOVING! (id:54662)
RE/MAX Escarpment Realty Inc.
17 Guernsey Drive
Toronto, Ontario
This rare 4 Bedroom Bungalow offers incredible space and a Prime Location! Featuring a separate side entrance to the Lower Level, this home is perfect for multi-generational living or potential rental income. Filled with natural light throughout, the Main Floor includes a spacious Living Room, separate Dining Room, a Kitchen with Breakfast Bar, four generously sized Bedrooms, and a walk-out to large deck that leads to a private backyard. The extra large Lower Level features Family Room with stone fireplace, Bedroom, versatile Office/Craft Room that could easily be converted into a Second Bedroom, Bar/Games Room area, and a Laundry/Utility Room with plenty of storage space. Additional features include a wide private double driveway, garage and a quiet tree-lined street setting. Conveniently located near schools, various parks, and recreational facilities-including playgrounds, sports parks, and skating rinks, this home is also close to shopping centres, dining, public transportation and offers easy access to major Highways, Downtown, and the Airport. (id:54662)
RE/MAX Professionals Inc.
855 Tenth Street
Mississauga, Ontario
Luxury Living in Lakeview - A Modern Masterpiece! Welcome to this stunning custom-built semi-detached home , where sophisticated design meets everyday comfort in the heart of highly sought-after Lakeview! With a rare double-car garage and an impeccable layout , this home is designed for modern living at its finest. Nestled on a quiet cul-de-sac in an excellent school district, this home offers seamless access to the QEW , a short stroll to Cawthra Park, and is just 20 minutes from downtown Toronto- the perfect blend of tranquility and convenience. Step inside to an open-concept main floor that exudes elegance and functionality. The chef-inspired kitchen is a true showstopper, featuring top-of-the-line JennAir appliances, a spacious pantry, and a sleek, modern design- ideal for gourmet cooking, casual family meals, and a lively gathering. On the second level, you'll find three spacious bedrooms, each with its own private ensuite , ensuring ultimate privacy and comfort for family and guests alike. The luxurious primary suite takes over the top floor, offering a private balcony, a custom walk-in closet, and a spa-like ensuite, complete with a soaking tub , rain shower, and dual vanities- your personal retreat awaits! The partially finished basement unlocks endless potential, featuring a separate entrance , walk up access, and rough in plumbing- ideal for an inlaw suite , home office , abd gym , or income generating rental .This exceptional home offers style, space and versatility in a wonderful neighborhood. Don't miss this rare opportunity! ** Taxes to be assessed (id:54662)
Hodgins Realty Group Inc.


