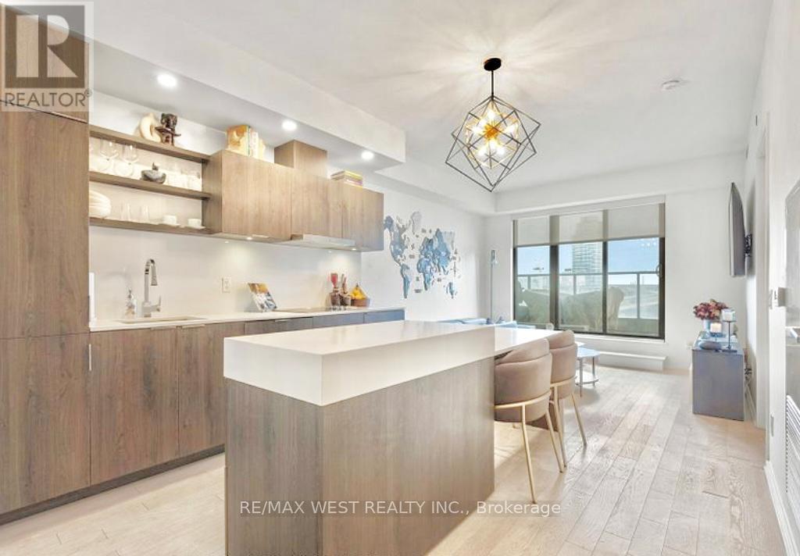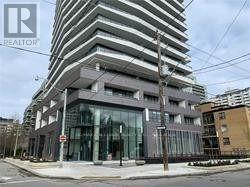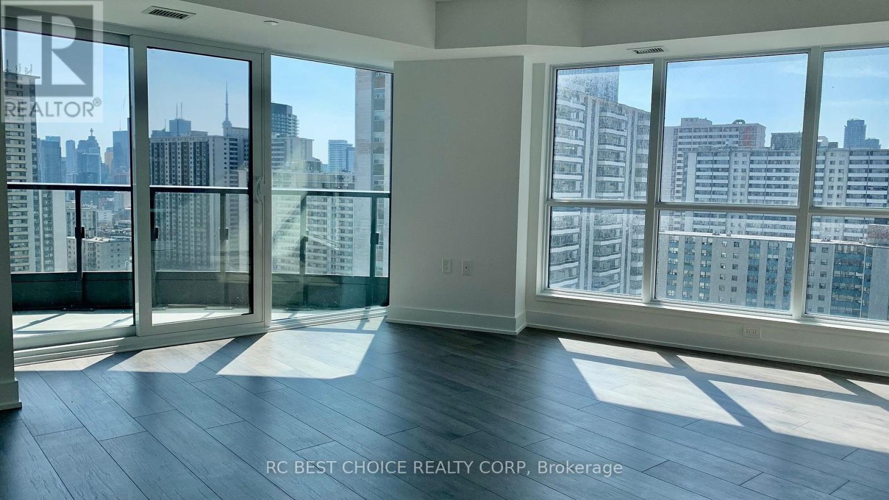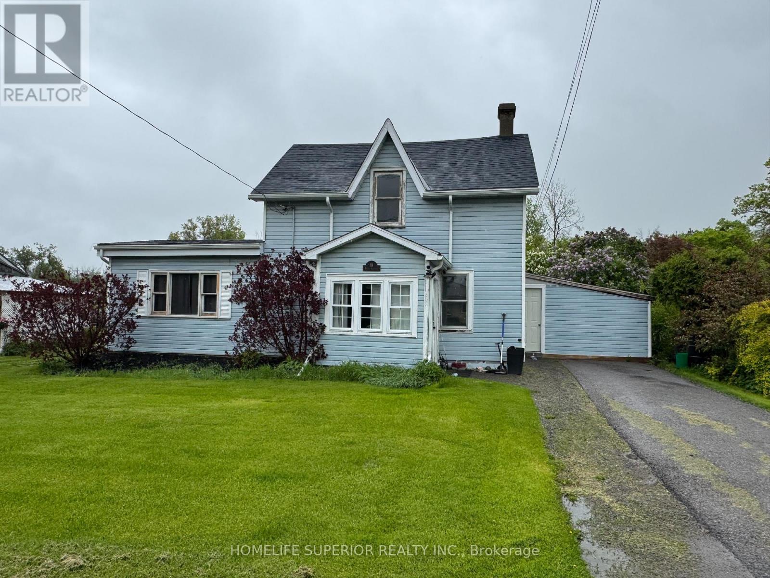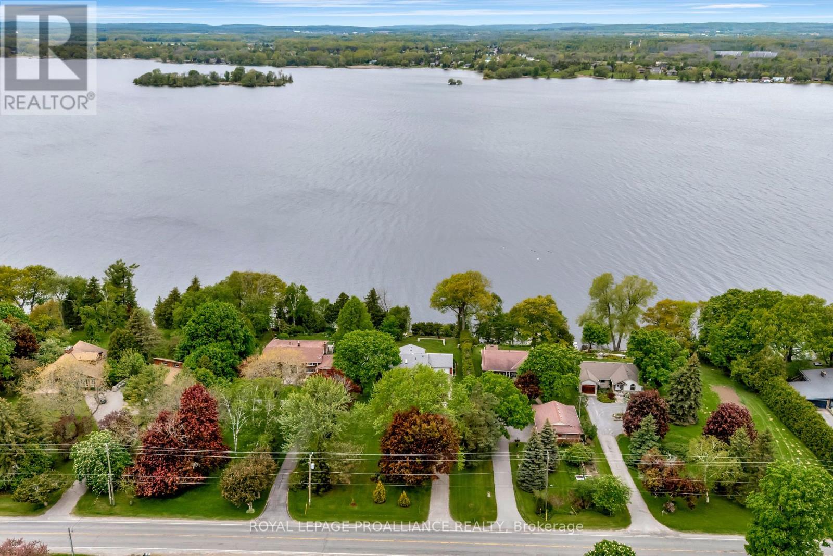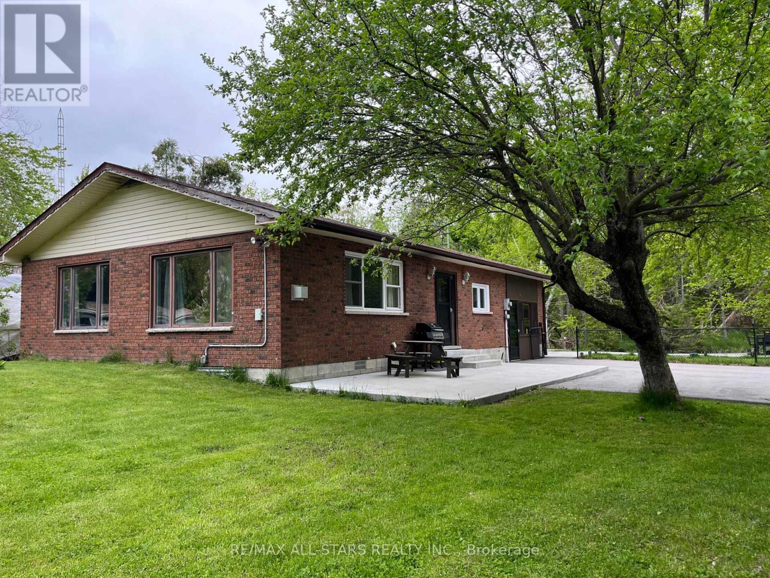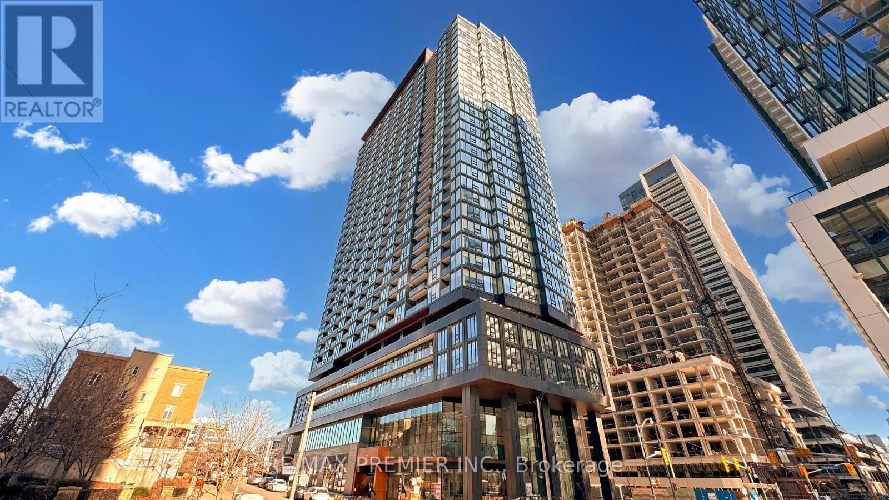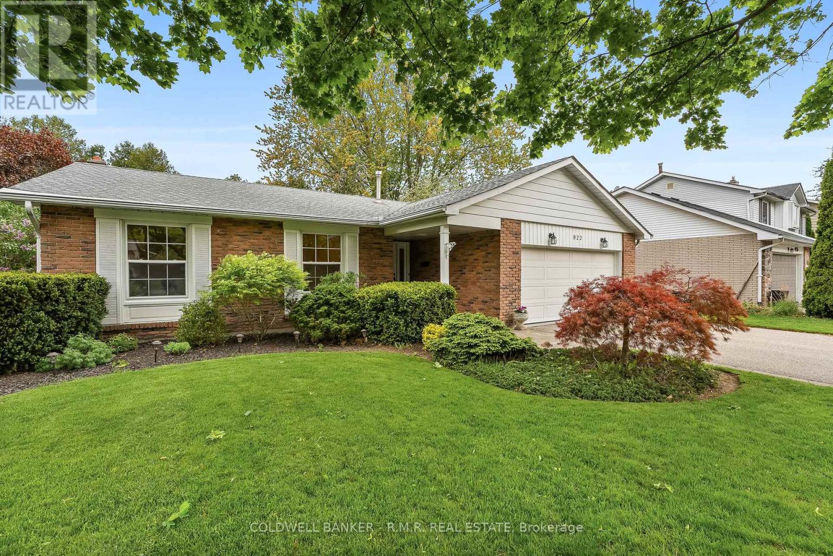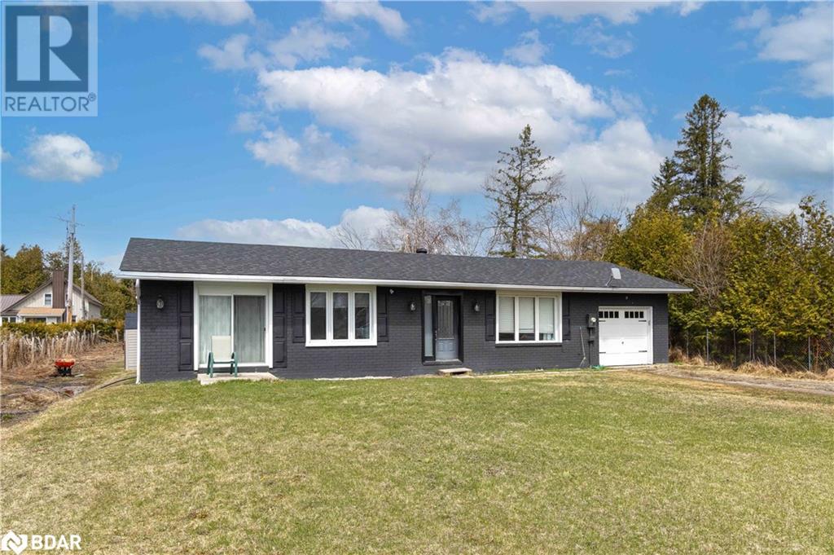609 - 12 Bonnycastle Street
Toronto, Ontario
Experience luxury waterfront living at Monde by award-winning builder Great Gulf! This stunning 1-bedroom + den, 2-bath condo offers unmatched versatility. den has a sliding door, used as 2nd bedroom. Includes one parking spot with an EV charger, custom California closets in both the bedroom and den. The modern kitchen features a large island with a breakfast bar, seamlessly connecting to the open-concept living and dining area, which leads to a spacious clear view terrace. Ideally situated with quick access to the waterfront, Sugar Beach, George Brown College, Loblaws, DVP, Gardiner Expressway, and shuttle service to Union Station. Experience the best of urban living! (id:59911)
RE/MAX West Realty Inc.
602 - 5180 Yonge Street
Toronto, Ontario
Luxury 1 Bedroom Unit with 1 Parking in the Heart of North York Centre. Open Concept Living with Soaring 9' Ceilings & 45sf Balcony, Lots of Natural Light with Floor to Ceiling Windows, Laminate Flooring Throughout, Modern Finishes and Gorgeous Unobstructed Northwest View. 24 Hrs Concierge, Outdoor Terrace, Gym, Yoga Studio and Zen Spa Lounge. Extremely Convenient Location with DirectAccess to Subway, Shopping, Loblaws, Cineplex, Restaurants and More. All Measurements And Info Must Be Verified By Buyer Or Buyer Agent (id:59911)
Aimhome Realty Inc.
409 - 1 Pemberton Avenue
Toronto, Ontario
Spacious 1-Bedroom Condo at Yonge & Finch | All Utilities Included + Direct Subway Access! Welcome to this bright and well-designed 1-bedroom condo offering 585 sq ft of functional living space with laminate flooring throughout and no wasted space. Comes with 1 parking and 1 locker, and rent includes all utilities water, hydro, heating, and A/C for ultimate convenience. Located at the bustling transit hub of Yonge & Finch, enjoy direct underground access to the subway, with TTC, VIVA, and GO Transit options at your doorstep. The vibrant neighbourhood is filled with restaurants, cafes, shops, and entertainment everything you need within walking distance. Walk Score: 99! The building offers a fully equipped gym, party/meeting room, 24-hour security guard, and gated access for enhanced safety and peace of mind. Live comfortably and commute effortlessly book your private showing today! Photos were taken before the current tenants moved in and some are virtually staged. (id:59911)
Royal LePage Signature Realty
1006 - 11 Lillian Street
Toronto, Ontario
Boutique Condo On A Quiet Street Steps From Yonge & Eglington! This One Bedroom Plus Media West Facing Suite Has Full Width Floor To Ceiling Windows With Great Views. Spacious 130 Square Foot Balcony Receives Loads Of Sunshine And Features A Gas Hook Up (id:59911)
RE/MAX Hallmark Realty Ltd.
2310 - 25 Capreol Court
Toronto, Ontario
Welcome to this Concord built Spacious and Convenient unit! Great Layout 1Br + 1Den Unit With Bright And Stunning South Lakeview! Just shy of 700 sqft interior space is rare to find. Steps To Transit (street car and Union Station), Qew, Univerities (street car to UofT, TMU, OCAD), Financial district, Chinatown, Shopping, Restaurants, Lake Front. Upgraded Laminate Floor In Den And Bedroom. Den Has A Glass Sliding Door. 1 parking included. (id:59911)
Dream Home Realty Inc.
1009 - 125 Blue Jays Way
Toronto, Ontario
Stunning open concept 1+1 unit for sale, interior luxury finished top-tier building amenities, including 24-hour Concierge, state-of-the-art fitness center, indoor swimming pool rooftop terrace, party room, lounge, and much more. (id:59911)
Aimhome Realty Inc.
2022 - 585 Bloor Street E
Toronto, Ontario
Luxury condo, 2 Bedrooms, 2 Bathrooms, 1 parking Suite At Via Bloor 2, "residences of via bloor" built by Tridel name brand condo builder. 846 Square Feet Of Living Space, A Balcony With South west-Facing View, 9-Foot Ceilings, Floor-To-Ceiling Windows Extraordinary lifestyle, Quartz countertops! Keyless Entry System Offers the latest in smart technology! World-Class Amenities! State-of-the-Art Gym! Fully equipped fitness center! 24-Hour Concierge! Convenience Location Access to Toronto's best dining, shopping, and entertainment, the excitement of city life! Mins Walk To Subway and Close To Hwy DVP, U of T & TMU!, And An Open Concept Living Space. This Suite Comes Fully Equipped With a Keyless Entry, An Energy-Efficient 5-Star Modern Kitchen, Integrated Dishwasher, Quartz Countertops, Contemporary Soft-Close Cabinetry, Ensuite Laundry, And Window Treatments. upgrade window blinds. The listing agent is related to the Landlord. Hydro is not included for rent. (id:59911)
Rc Best Choice Realty Corp
297 Main Street
Prince Edward County, Ontario
Welcome to 297 Main Street in Bloomfield - a bright and inviting upper-level apartment set in the heart of one of Prince Edward County's most cherished villages. Perched on the second floor of a classic brick building, this charming one-bedroom apartment offers 620 square feet of thoughtfully designed living space, ideal for singles, couples, or professionals looking for comfort, convenience, and character in equal measure. From the moment you arrive, you'll appreciate the private entrance that leads into a warm and welcoming interior filled with natural light. The spacious living room offers the perfect spot to unwind after a day exploring the County, with plenty of room for both lounging and hosting friends. The adjacent kitchen provides generous cabinetry, full-sized appliances, and ample prep space - ideal for both everyday cooking and cozy dinners at home. The generously sized bedroom is a peaceful retreat, complete with large windows that let in the morning sun and a private walkout deck, where you can sip your coffee, enjoy a book, or take in the quiet charm of Bloomfield from above. A clean, modern 3-piece bathroom features a stand-up shower and stylish finishes. Additional conveniences include in-suite laundry, central air conditioning, and a dedicated parking space. Situated on Bloomfield's historic Main Street, you're just steps from boutique shops, cozy cafs, celebrated restaurants, local galleries, and charming seasonal markets. With walkability, style, and a sense of community at your doorstep, this unit offers the best of Prince Edward County living with all the comforts of home. If you're seeking a peaceful, low-maintenance lifestyle in a location that effortlessly blends small-town charm with modern amenities, 297 Main Street is a rare rental opportunity you wont want to miss. (id:59911)
Exp Realty
114 Hastings Avenue
Marmora And Lake, Ontario
3 Bedroom home in need of some cosmetics, newly drywalled, new floors it just needs some finishing touches. In the village of Marmora. Propane furnace which can be connected to gas hook up. Being sold as is. (id:59911)
Homelife Superior Realty Inc.
1826 County Rd 3 Road
Prince Edward County, Ontario
Welcome to your peaceful retreat on the beautiful Bay of Quinte. This all brick bungalow features a bright and airy sunroom that offers stunning views of your waterfront. The gently sloped lot leads you to your private seawall and dock, perfect for boating, fishing, or simply relaxing by the shore. Inside, you'll find plenty of natural light throughout the main floor, which includes 3 spacious bedrooms. The lower level offers even more living space with two convenient walkouts to the yard. The primary bedroom features an updated ensuite for your comfort. Lovingly maintained over the years, this home is ready for your personal touch. With some updates, it can become your dream waterfront property on a truly exceptional lot. Updates include roof 2016, newer furnace. (id:59911)
Royal LePage Proalliance Realty
1357 Hetherington Drive
Peterborough North, Ontario
Beautifully maintained family home in the very sought after University Heights. This home offers over 2100 sq.ft of finished living space with 5 bedrooms, 3 bathrooms and so much more. The open concept living room/dining room is very spacious and well appointed. The kitchen offers the perfect breakfast bar, seating area and den with fireplace nearby. Patio doors off of the kitchen lead out to a private yard, nice deck with gazebo, backyard bar and putting green. With a separate side door entrance there is potential for an in-law suite. The gorgeous basement has a great bar and entertainment area along with a very large bedroom that could double as a gym, games room or even a 6th bedroom. The double car garage has ample space for storage and parking for 6 vehicles. (id:59911)
Exit Realty Liftlock
762 Water Street
Peterborough North, Ontario
Prime investment opportunity in the heart of Peterborough! This two-story limestone brick property, previously used as a 6-bedroom home, is ideally located on the Trent University bus route and within walking distance to the vibrant downtown core that boast an array of excellent restaurants, unique shops, and lively entertainment venues. A perfect fit for student housing or multi-tenant rental income. The home features numerous 2023 upgrades including new flooring on the main level, updated trim, and key mechanical improvements such as central air, gas furnace, and new eavestroughs and downspouts. The shingles have been recently replaced and a new back deck enhances the outdoor living space. As a rare bonus the property includes a detached, heated studio with its own electrical service, this large 23.5' x 17.5' space is ideal for a large workshop, art studio, or future carriage house conversion for even more rental potential. The private gated backyard, abundant parking, and proximity to all essential amenities make this a high-demand rental location. Whether you're an experienced investor or just entering the student rental market, this property checks all the boxes. Dont miss out on this high-yield opportunity! (full list of Updates and Renovations available) (id:59911)
Kic Realty
21 Sackitt Road
Kawartha Lakes, Ontario
Spacious and updated 4 bedroom home on waterfront, with a view of Cameron Lake. Enjoy coming home to a well manicured private property with multiple outdoor patio's, firepits, a boathouse to get you on the water and an inviting home with propane fireplace. This brick bungalow with paved driveway and fenced yard is the canvas that allows for hosting afternoon BBQ's and peaceful evening bonfires after a great day on the lake. Boat into Fenelon for dinner or hang out at home enjoying the wood accented and vaulted living area. A large Master bedroom and luxury finished bathrooms will impress, while the kitchen with abundant cabinetry and gas stove allows the chef of the family to serve gourmet meals indoors or at the waters edge patio. This centrally located property is close to amenities but avoids in-town traffic which is great for commuting as well. Perfect for families and retired folks alike! (id:59911)
RE/MAX All-Stars Realty Inc.
3203 - 19 Western Battery Road
Toronto, Ontario
Located at King and Strachan, ZEN King West is for people that want to be minutes from the waterfront, Billy Bishop airport, the financial core, Toronto's tech hub, and just steps from the city's finest culinary experiences. At the doorstep of the Gardiner Expressway, a dedicated King Street Streetcar, ZEN King West provides seamless access to the very best of Toronto. This 1 Bed+Den (Which Can Be Used As 2nd Bedroom) Unit Features 9' Foot Ceiling Heights With Smooth Finishes, 2 Full Bathrooms, Laminate Flooring Throughout All Living Spaces, Expansive Windows, Bright Open Concept Design. Superior Selected Appliances In the Streamlined Kitchen Including With Designer Cabinetry, Quartz Countertop & Under-Mount Stainless Steel Sink. AMENITIES: BEST IN CLASS SPA COMFORT 3,000 square feet have been dedicated to the spa experience including an oversized steam room, European inspired hot/cold plunge pools, private massage treatment rooms, chromotherapy experience showers, private waterside cove seating and cabana zones. STATE OF THE ART GYM 5,000 square feet of indoor fitness facilities, the space has been designed to accommodate the widest range of fitness equipment whether strength training, cardiovascular activities, crossfit, stretching, or yoga, the elite fitness facilities at ZEN King West will allow and inspire residents to exceed their fitness goals. SKY TRACK 200m Olympic style outdoor running track that oversees a 360o panoramic view of Torontos skyline. INCLUSIONS: Fridge, stove, microwave, washer, dryer (id:59911)
RE/MAX Premier Inc.
0 County Rd 38
Trent Hills, Ontario
Nestled in the heart of the countryside, this picturesque 2-acre building lot offers the perfect blend of tranquility and natural beauty. Surrounded by open farmland and gently rolling hills, this property provides a stunning backdrop for your dream home. Enjoy breathtaking sunrises, peaceful evenings, and the serenity of rural living while still being within a short drive to local amenities. With ample space for a custom-built home, great privacy with no immediate neighbours, and being in close proximity to the Trent River and downtown Campbellford, this country paradise is not to be missed. (id:59911)
Tfg Realty Ltd.
922 Wyldewood Drive
Oshawa, Ontario
Welcome to 922 Wyldewood Drive, a beautifully preserved bungalow nestled on a quiet, tree-lined street in one of Oshawas most coveted neighbourhoods. Surrounded by mature trees and just minutes from parks, schools, and shopping, this home offers a rare combination of peaceful living and everyday convenience. The main floor features rich hardwood flooring throughout the hallway, family room, dining room, and large kitchen, where you'll find granite countertops, crown moulding, and quality appliances including an induction cooktop, LG French door fridge, Bosch dishwasher, and built-in wall oven. California shutters add elegance throughout the main level, while the dining room walkout leads to a composite balcony overlooking the backyard and ravine. Three spacious bedrooms offer oversized windows and double-wide closets, and the updated four-piece bath includes a granite countertop, ceramic floor, and luxurious underfloor heating. The large basement extends your living space with high ceilings, a cozy living room featuring a gas fireplace, wet bar, and walkout to the yard. A fourth bedroom, functional workspace leading to the den. Plus laundry room with sink, and a three-piece bath complete the lower level. The attached 2 car garage has brand new epoxy flooring and fresh paint throughout the main floor. Huge potential to create a multi-family property or a breathe new life to this distinguished home on a fantastic ravine location dont miss it! (id:59911)
Coldwell Banker - R.m.r. Real Estate
303 Byron Street N
Whitby, Ontario
Welcome to this delightful 1.5-storey home nestled in one of Whitby's most charming and established neighbourhoods. Perfectly suited for first-time home buyers or those looking to downsize without sacrificing comfort, this inviting property offers the perfect blend of character, space, and functionality. Step inside to find a warm and welcoming layout, featuring four spacious bedrooms, ideal for families, guests, or a home office setup. The main floor boasts bright living spaces with cozy charm, while the upper level provides added privacy with additional bedrooms and storage. Outside, enjoy a peaceful backyard retreat ideal for gardening, relaxing, or hosting family barbecues. Close to parks, schools, transit, and all the amenities that make Whitby living so desirable, this is a wonderful opportunity to get into the market or simplify your lifestyle in a home full of heart. (id:59911)
Our Neighbourhood Realty Inc.
394 Sunset Boulevard
Clarington, Ontario
Welcome to 394 Sunset Boulevard, in a delightful & friendly Newcastle neighbourhood. Offering a floor plan layout that flows with ease and bright with natural light. The living room with a cozy gas fireplace is open to the dining room, and the spacious eat-in kitchen has a breakfast island, and ample counter, cupboard & pantry storage. The mudroom provides easy access to the backyard, combined with the laundry room and a convenient 2pc bathroom completes the main floor. The upper level features 4 well appointed bedrooms & a 4pc bathroom. An oversized yard provides plenty of space & more to host summer BBQ's, plant your gardens & enjoy the peaceful setting. Make your move and don't miss out on this fantastic property. A desirable location to walk the trails, parks, recreational facilities or visit the vibrant downtown shops & restaurants. Move in ready! (id:59911)
Royal LePage Proalliance Realty
B1465 Regional Road 15
Brock, Ontario
**OPEN HOUSE SUN MAY 25 1PM-3PM**This beautifully updated 3-bedroom, 2-bath bungalow sits on a rare 80' x 268' lot, offering exceptional outdoor space with endless potential. Located just outside Beaverton in a quiet, peaceful setting, and only minutes to lake access, this property is perfect for those seeking both tranquility and convenience.Inside, the home features modern laminate flooring throughout, a bright and open-concept kitchen with brand-new appliances, and a walk-out to the backyard ideal for entertaining. The spacious primary bedroom includes its own walk-out and a luxurious 6-piece ensuite. A well-appointed 5-piece main bath serves the additional bedrooms and guests.Ample parking, room for future development (garage, workshop, or garden), and close proximity to all town amenities make this a must-see opportunity. Whether you're upsizing, downsizing, or looking for a year-round retreat, this property checks all the boxes. (id:59911)
Keller Williams Experience Realty Brokerage
144 Macdonald Crescent
Milton, Ontario
Welcome to one of Milton’s most coveted neighborhoods! This quiet, family-friendly street backing onto the natural beauty of Sixteen Mile Creek, has large trees and privacy. Set on an oversized pie-shaped lot with a stunning inground pool, this property offers the ultimate in privacy, space, and style. Inside, this spacious home has 4 bedrooms, 4 washrooms and a finished basement. Custom renovation in 2017 for an addition to create an expansive primary suite you'll never want to leave: a walk-in closet and a spa-quality ensuite with double vanity, deep soaker tub, and oversized glass shower. Roof/ Soffits/ Insulation/ Windows and so much more to create this extraordinary extra space. This bright and airy home has an open main floor designed for effortless living and entertaining. The kitchen, overlooking the pool, flows beautifully to the backyard with three separate walkouts — perfect for hosting unforgettable summer gatherings. Side entrance has powder room and mudroom area suitable for young families. Homes like this are rare — offering the perfect blend of modern convenience, location, and lifestyle. Book your private tour today and experience the best of Dorset Park living! (id:59911)
Royal LePage Signature Realty
A9 - 10 Palace Street
Kitchener, Ontario
Welcome Home! This 2 Bedroom, 2 Full bathroom unit is located in the heart of Laurentian Commons with convenient access to HWY 7/8 and many amenities at your doorstep such as McLennan Park, shopping and city transit. The master bedroom has a large closet and 3 piece ensuite. The open concept main area includes a second 3-piece bathroom, spacious kitchen with ample storage, including an island with a small breakfast bar and a good size living room. Beautiful unit that includes stainless steel appliances, in-suite laundry & 1 parking space (id:59911)
RE/MAX Excellence Real Estate
4987 Fourth Line
Erin, Ontario
Welcome to this stunning multi-generational country property situated on 44 acres near Acton. Enter the main house through automated electronic front entry gates. Features of the main house include nearly 5000 sq. ft. of luxury living. Maple kitchen w/ granite countertop and backsplash overlooking a large eat-in area with walk-out to large deck overlooking the pool and backyard. Thermador and Miele s/s appliances. Separate and formal open-concept dining room. Open-concept living room with cathedral ceiling and wood burning fireplace. Main floor office. Primary bedroom with walk-in closet 4 pc ensuite and walk-out to deck overlooking the 18 x 36 heated salt water pool with electric pool cover. Main floor laundry and a second laundry in the basement. Huge 9 car attached garage with access to the house and backyard. Fully finished walk-out basement set up as an in-law suite with full kitchen with granite countertop and centre island, large and bright bedroom with 3 pc semi-ensuite bath, , living , dining and games room and tons of storage. Gorgeous backyard with extensive wrought iron and chain link fencing. Multiple dining areas. 10 x 10 pool cabana. Approximate 4000 sq. ft. of stone decking with extensive landscaping and stunning gardens. 12 zone, 60 head sprinkler system for front and rear gardens. 30 x 60 Gara Farm Structures barn with 6 System Fencing stalls, separate tack room and large hay storage area. 5 large oak-board paddocks with room for more and a separate driveway to the barn. Lots of room to add an indoor arena if desired. Updates include new geo-thermal furnace in 2022, new pool pump 2024, new pool heater and chimney 2023, Miele dishwasher 2024, Miele induction stove-top and wine fridge 2023. Generator for the full main house. The secondary dwelling features 3 +2 bedrooms. 2.5 baths, partially finished basement. Main floor laundry. Large eat-in kitchen. Separate septic system and drilled well. Propane furnace & central air conditioning. Built in 2018. (id:59911)
Royal LePage Rcr Realty
31 Coopershawk Street
Kitchener, Ontario
Next Open House: Sunday, May 25, 2:00PM-4:00PM. Get ready for summer in this incredible home in one of Kitchener's top neighbourhoods, featuring over 4,200 sq. ft. of finished living space and an entertainers dream backyard! Whether youre lounging by the saltwater pool, hosting a BBQ in the outdoor kitchen, or unwinding on the patio, this home delivers the ultimate warm-weather retreat. Step inside to find a thoughtfully designed interior with elegant hardwood floors and large windows that fill the space with natural light. The main floor offers a seamless flow between the dining area, a cozy living room with a gas fireplace, and a stylish kitchen equipped with stainless steel appliances, a wine fridge, and a breakfast nook. Upstairs, the primary suite is a private escape, complete with a walk-in closet and a spa-inspired ensuite. Two additional bedrooms and a sleek 4-piece bathroom provide plenty of room for family or guests. On the top floor, a flexible loft spacefeaturing a wet bar and a private balconycan be used as a home office, entertainment area, or guest lounge. The fully finished basement adds even more versatility with another wet bar, additional flex space, and a full bath. But the highlight of this home is the backyard your personal outdoor oasis! Enjoy summer days splashing in the pool, evenings grilling with friends, and peaceful mornings in your beautifully landscaped private retreat. Located just minutes from schools, dining, and shopping, this home offers both luxury and convenience. Dont miss your chance to make 31 Coopershawk Street yoursjust in time for pool season! (id:59911)
Trilliumwest Real Estate
36 Balladry Boulevard Nw
Stratford, Ontario
This charming townhouse in Stratford offers affordable, elegant living close to local attractions. Ideal for professionals or anyone who loves Stratford. Newly built with 3 beds, 3.5 baths, modern elevation, laminate flooring on the second floor, open concept layout, quartz countertops, stainless steel appliances, large walk-in closet, and a 3-piece ensuite in the primary bedroom. Features a private driveway, garage, and proximity to a strip mall. Don't miss this lease opportunity. (id:59911)
Exp Realty
