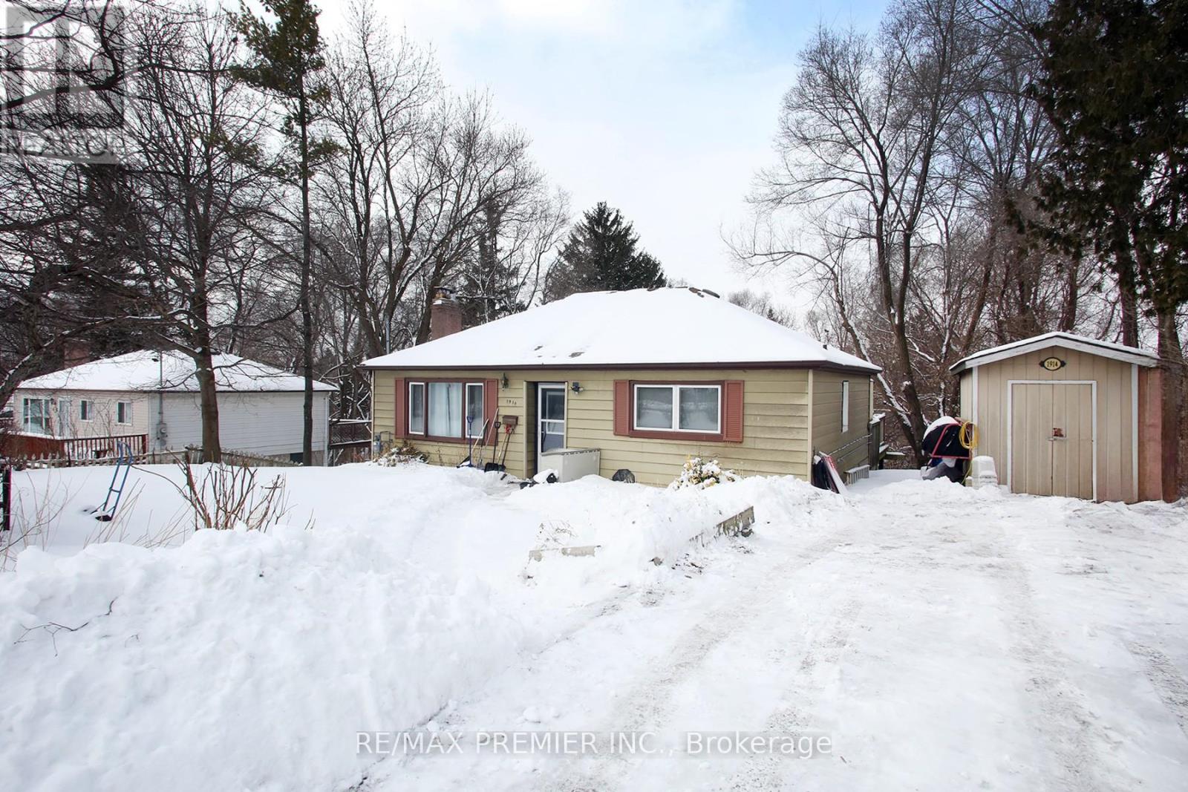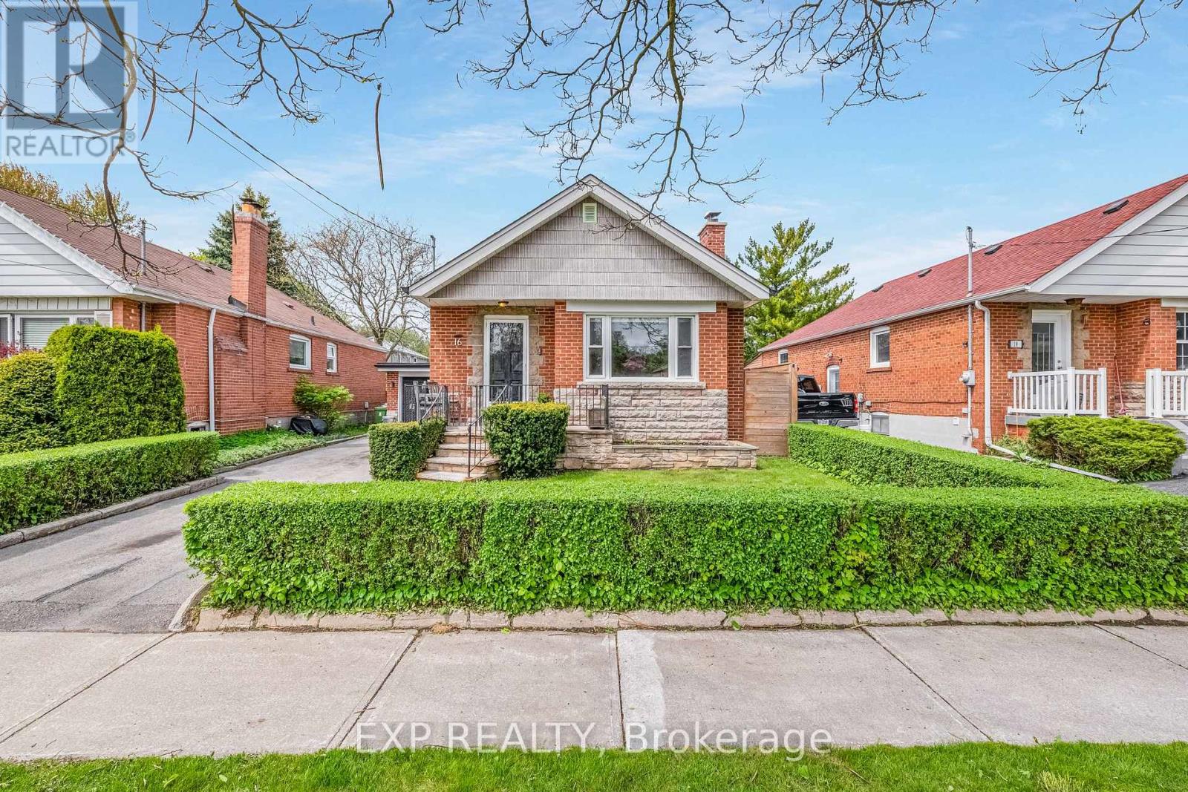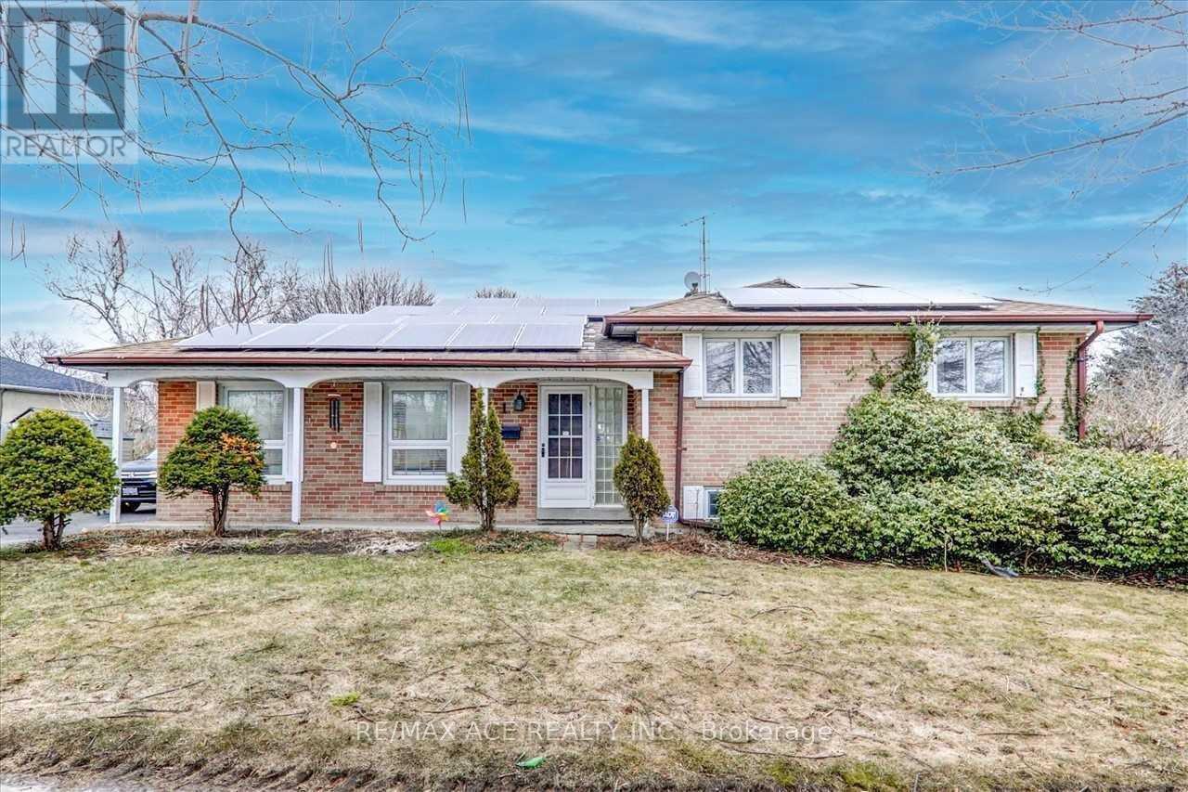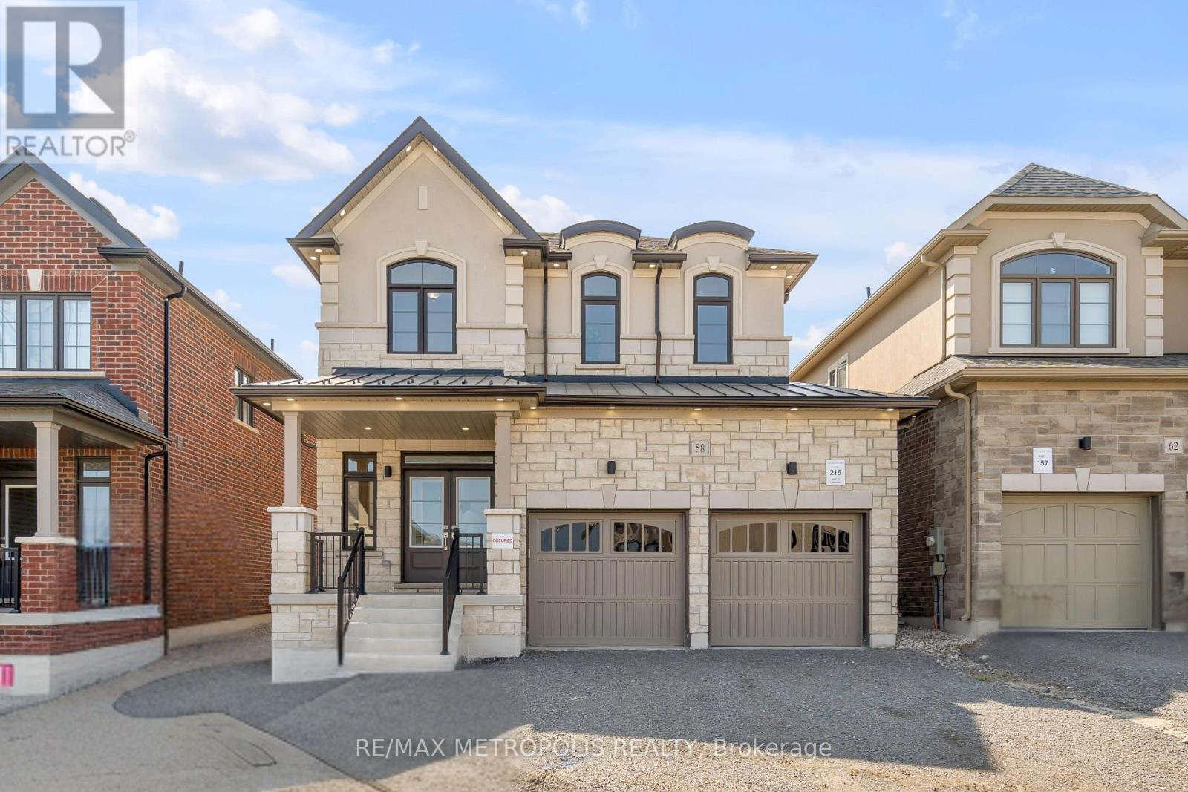24 Grovenest Drive
Toronto, Ontario
Step into comfort and charm at 24 Grovenest Drive, nestled in the heart of the prestigious and family-friendly Seven Oaks neighborhood. This lovingly maintained 3-bedroom, 2-bathroom backsplit is a true gem, offering the perfect blend of character, functionality, and modern convenience. Pride of ownership shines throughout this move-in-ready home, making it an ideal choice for families, first-time buyers, or anyone seeking a peaceful retreat with easy access to all the essentials. Set on a beautifully landscaped 50 x 137.37 ft lot, Ideal for outdoor play, gardening, or hosting summer BBQs. The inviting curb appeal welcomes you inside, you will immediately notice the original hardwood floors that flow through the main living areas (excluding the kitchen), adding warmth and elegance to the space. The bright and spacious living room is bathed in natural sunlight thanks to a large, picturesque bay window, creating a cozy yet airy ambiance perfect for relaxing or entertaining guests. The adjacent open-concept dining area is equally charming, featuring sliding glass doors that open to a large deck, seamlessly blending indoor and outdoor living. Whether you're enjoying a quiet morning coffee or hosting friends and family, this space is designed to impress. The lower level offers a welcoming recreation room with wall-to-wall broadloom, two sun-filled windows, and a rustic stone wood-burning fireplace (as is), making it a perfect retreat for movie nights or winter gatherings. A 3-piece washroom and a spacious laundry room add convenience and functionality to the layout. An attached garage with a rear access door provides practical entry to the backyard ideal for gardening enthusiasts or those needing easy storage access. Dont miss this rare opportunity to own a truly special home in one of the city's most desirable neighbourhoods. (id:59911)
Royal LePage Connect Realty
8 Beaumaris Crescent
Whitby, Ontario
This Beautiful Brooklin Family Home Offers 3+1 Bdrms, 4 Baths On A Quiet Cres In A Desirabled Neighbourhood.Just Mins away From Schools & Amenities. 9" Ceiling on Main Floor. Newly Updated Bathrooms, Flooring and Stairs. Spacious Family Room With Gas Fireplace & Cathedral Ceiling. Fully fenced private backyard and interlocking patio front and back. (id:59911)
Hc Realty Group Inc.
853 Brimorton Drive
Toronto, Ontario
Opportunity Knocks Will You Answer? Step inside this well maintained bungalow that's ready to welcome its next family. This large all brick bungalow home sits on a Extra Wide Prime Corner 45x112 lot with Fully Fenced Side Yard, A Detached 1.5 Car Garage and a wide driveway.Main floor features include an open-concept living and dining area that is ideal for entertaining or enjoying quality time with family, hardwood floors, pot lights, 3 great Sized Bedrooms With Ample Closet Space And A 3-Piece Bathroom. ****Lower Level has TWO Soundproof Basement Apartment (2 Bedroom and 1 Bedroom) units With Separate Entrance For Great Income Potential Opportunity To Help With Mortgage Payments. ***Each floor has its own separate laundry. Accessible second electrical panel. This Home has a perfect blend of comfort, functionality and convenience! Centrally Situated Just Minutes To All Major Amenities, 24hr TTC That Stops Just across Street, Hospital, U of T Scarborough, Centennial College, And Highway 401. Don't miss the opportunity to make it your own! This dwelling unit is permitted in the following residential building types:(A)Detached House;(B)Duplex;(C)Triplex; and(D)Fourplex. [ By-law: 474-2023 ] (id:59911)
RE/MAX Rouge River Realty Ltd.
1914 Liverpool Road
Pickering, Ontario
Conveniently located in central Pickering. This property is a move-in ready home with recent, fully - renovated main floor. All new electrical, plumbing, insulation, drywall. Well designed open-concept kitchen with pot lights, huge centre island, backsplash, S/s appliances. Lots and lots of storage, waterproof vinyl flooring, space saving pocket doors, French doors, crown mouldings throughout. Huge deck off kitchen overlooks sprawling private backyard. Potential for basement apartment or in-law suite, with 3pc bath, walk-out to garden. Above ground windows, high ceilings. 3 garden sheds provide extra storage. Close to shops, restaurants, schools. Hwy 401. (id:59911)
RE/MAX Premier Inc.
16 Camilla Crescent
Toronto, Ontario
Discover the perfect combination of space, comfort, & location in this beautifully maintained detached home, nestled on a large lot in one of the city's most desirable neighbourhoods. This property provides all the room you need both inside and out without sacrificing the convenience of urban living. Offering fantastic flexibility and move-in-ready condition, this home is a must-see for families, professionals, and investors alike. From the moment you step inside, you'll be impressed by the open-concept layout designed with both functionality & style in mind. The main floor features bright, airy living & dining spaces with great flow ideal for hosting friends or enjoying quiet evenings at home. The spacious kitchen opens seamlessly into the living areas, making everyday living and entertaining effortless. The finished basement adds even more living space with endless possibilities perfect for a home office, media room, guest suite and with a separate entrance, it may offer potential for rental income or multigenerational living. Its flexible layout makes it easy to adapt the space to suit your unique needs. Outside, you'll find a large, private backyard a rare find in the city. Whether you're hosting summer barbecues, gardening, or simply enjoying a quiet morning coffee, this outdoor space is a true extension of your living area. Offering ample driveway parking, exceptional curb appeal & convenient access to schools, parks, shopping, transit, & major hwys. This is a rare opportunity to own a turnkey home on a premium lot in a vibrant urban setting. Whether you're looking to move in and enjoy, expand your investment portfolio, or find the perfect space to grow your family this home offers incredible value and versatility. (id:59911)
Exp Realty
2115 Rudell Road
Clarington, Ontario
**Exquisite 2,750 sq. ft. Home** Welcome to 2115 Rudell Rd, a captivating residence nestled in the coveted neighborhood of Newcastle, Ontario. This beautifully maintained two-story detached home by Lindvest showcases four inviting bedrooms and two and a half elegantly designed bathrooms, perfect for comfortable living. As you enter, be enchanted by the stunning hardwood flooring that graces the main level, exuding warmth and sophistication at every turn. The newly updated second floor features chic laminate flooring and generously sized bedrooms that bask in natural light, creating a tranquil and welcoming retreat. The primary bedroom stands as a personal sanctuary, complete with two spacious walk-in closets and a luxurious four-piece ensuite bathroom that makes relaxation a priority. For your convenience, the second floor also includes thoughtfully placed laundry facilities, streamlining your daily routine. Ideally located, this home is mere moments from schools, parks, public transit, shopping, and major highways, offering a lifestyle of both convenience and leisure. Don't miss this extraordinary opportunity your dream home awaits! (id:59911)
Home Choice Realty Inc.
2 - 92 Wolfe Street
Oshawa, Ontario
One Bedroom Apartment For Lease on Second Floor. Newly Renovated. Building Has Variety Store & Restaurant, Across From Harman Park Arena & Factory,School Nearby. Ceramic Floor In Kitchen, New Laminate Floors In Bedrooms & Living Area. Close To Highway 401. **EXTRAS** Fridge, Stove. Parking At Back $100/Month Per Vehicle. (id:59911)
RE/MAX Premier Inc.
Main - 128 Fletcher Avenue E
Ajax, Ontario
Lovely Detached Home Situated In A Coveted Corner Lot In Ajax. Spacious 3 Bedroom Home, With Built In Garage And Very Relaxing Backyard, Perfect For Summer BBQ Parties. , Spacious Living Room And Great Curb Appeal Makes This Home Unique. Truly A Place Of Serenity & Elegance. Plus, Its Close To Many Parks, Top Rated Schools And More. And Not Only That, Its Nearby Plazas And Big Box Stores Like Costco, Home Sense, Canadian Tire To Name A Few. Just Minutes From Major Highways. Close to Durham Region Transit. Talk About Convenience! (id:59911)
World Class Realty Point
2b - 92 Wolfe Street
Oshawa, Ontario
One Bedroom Apartment For Lease on Second Floor. Newly Renovated. Building Has Variety Store & Restaurant, Across From Harman Park Arena & Factory,School Nearby. Ceramic Floor In Kitchen, New Laminate Floors In Bedrooms & Living Area. Close To Highway 401. **EXTRAS** Fridge, Stove. Parking At Back $100/Month Per Vehicle. (id:59911)
RE/MAX Premier Inc.
1 Wagner Drive
Toronto, Ontario
Beautiful Full House For Rent In Prime Location! This Stunning Corner Lot Hot Features A Spacious Living Room/ Dining Room Has Updated Hardwood Floors And Pot Lights Throughout! Boasts A Luxurious Brand New Kitchen Recently Renovated With S/S Appliances! Comes With Plenty Of Extras Such As Custom Washrooms/ Sauna/ Steam Shower. This Fabulous Home Is Conveniently Located Steps Away From Ttc And Go Transit, University Of Toronto & Centennial College (id:59911)
RE/MAX Ace Realty Inc.
58 Belmont Drive
Clarington, Ontario
Presenting this B-R-E-A-T-H-T-A-K-I-N-G Brand New 2-Storey Treasure Hill Built Home minutes from Lake Ontario in the prestigious Port of Newcastle. This East-Facing property is illuminated with tons of natural light to start your mornings. Stepping inside, you'll find the main level offers luxurious 9 ceilings and countless potlights. At the Heart of the Home is a Beautifully Designed Kitchen equipped with sleek stainless-steel appliances, upgraded porcelain tiles, quartz countertop & modern finishes. Additionally, the eat-in Kitchen includes a breakfast bar and direct access to the patio for easy outdoor dining. Upstairs, the impressive primary bedroom contains a large walk-in closet and a spa like 5pc ensuite. The upper level is complete with 3 additional bright and spacious bedrooms with large closets and access to a upgraded full bathroom.Smart Home W/ Treasure Hill Genius Package. Mins away from the picturesque Lake Wilcox, scenic walking trails, and parks, making it an ideal location for nature lovers and outdoor enthusiasts. Amenities: Hwy115&Hwy2, GO Station, Marina & Top Schools. (id:59911)
RE/MAX Metropolis Realty
341 Richmond Street
Oshawa, Ontario
Located in a quiet, family-oriented neighborhood, this stunning home features a bright, spacious, and meticulously maintained living space that has been thoughtfully updated. With three generously sized bedrooms, the home ensures comfort and privacy for everyone in the family. The interior showcases beautiful granite countertops, elegant hardwood floors, and sophisticated crown moldings, enhancing its aesthetic appeal. There is plenty of concealed storage throughout the home, making organization effortless and providing a way to hide valuables. Additionally, the centralized vacuum system and laundry chutes make household tasks easier. Step outside to a large private yard designed for relaxation and entertainment. The expansive two-tier deck offers ample space for gatherings, while the hot tub provides a perfect spot to unwind and enjoy the serene surroundings. The yard also includes a dollhouse, creating an ideal play and reading area for children. For adventurers and hobbyists, the second garage is perfect for storing motorcycles, ATVs, or other recreational vehicles, and it can easily be converted into a cozy bunkhouse. A separate entrance leads to the basement, which features a spacious family room complete with a wine cellar and large windows that let in abundant natural light, creating an inviting atmosphere. This property is truly a showstopper, ready to impress and attract potential buyers. (id:59911)
RE/MAX Excel Realty Ltd.











