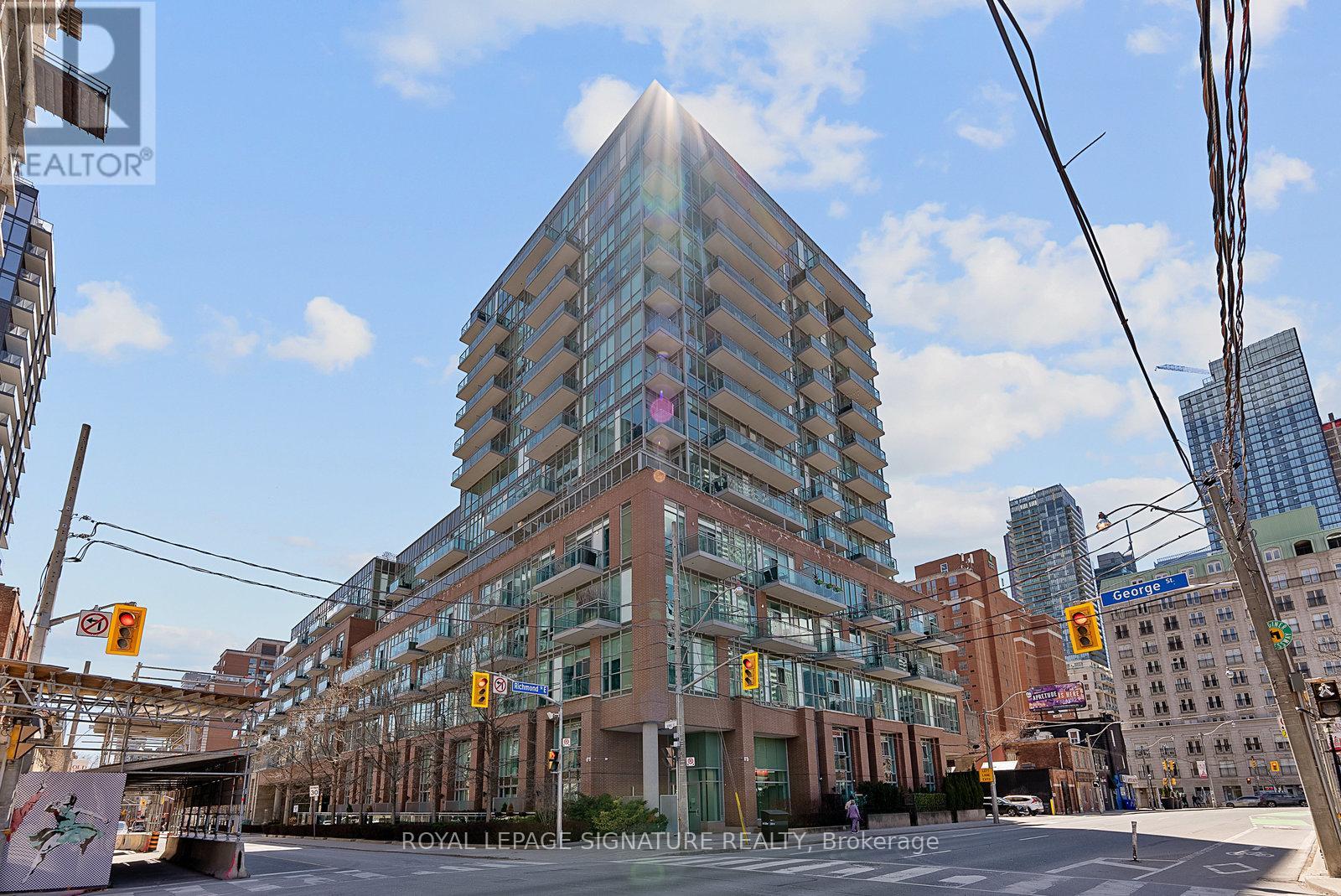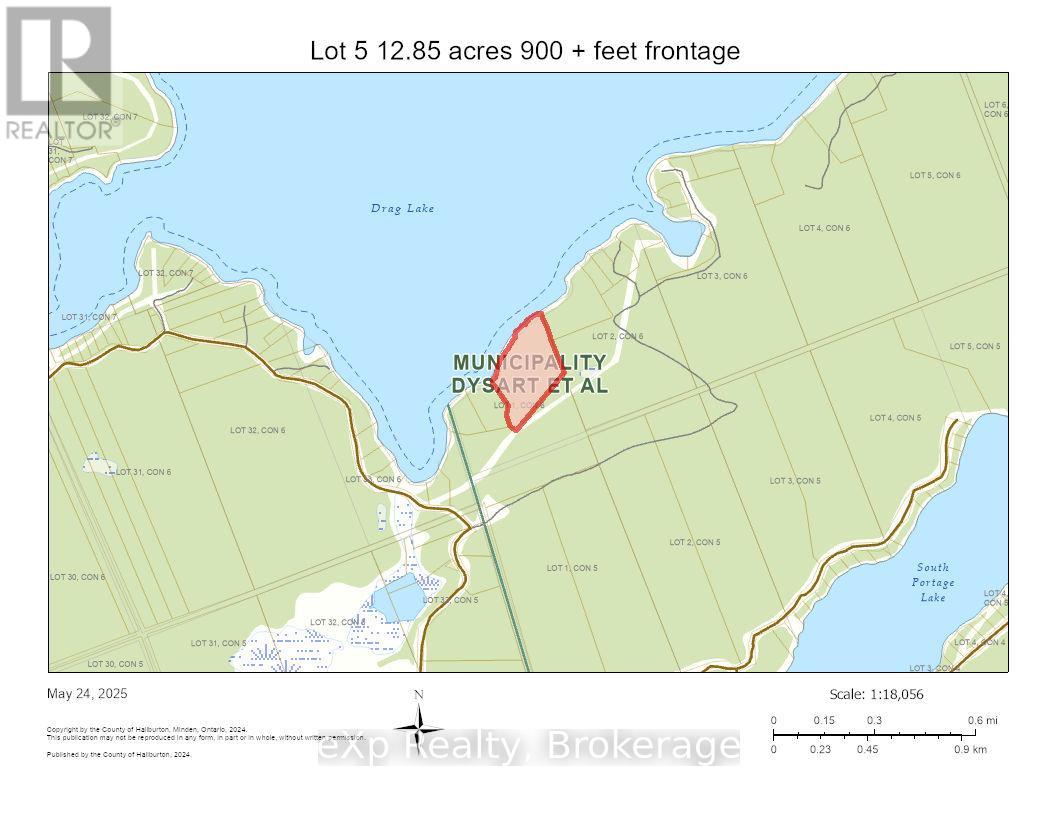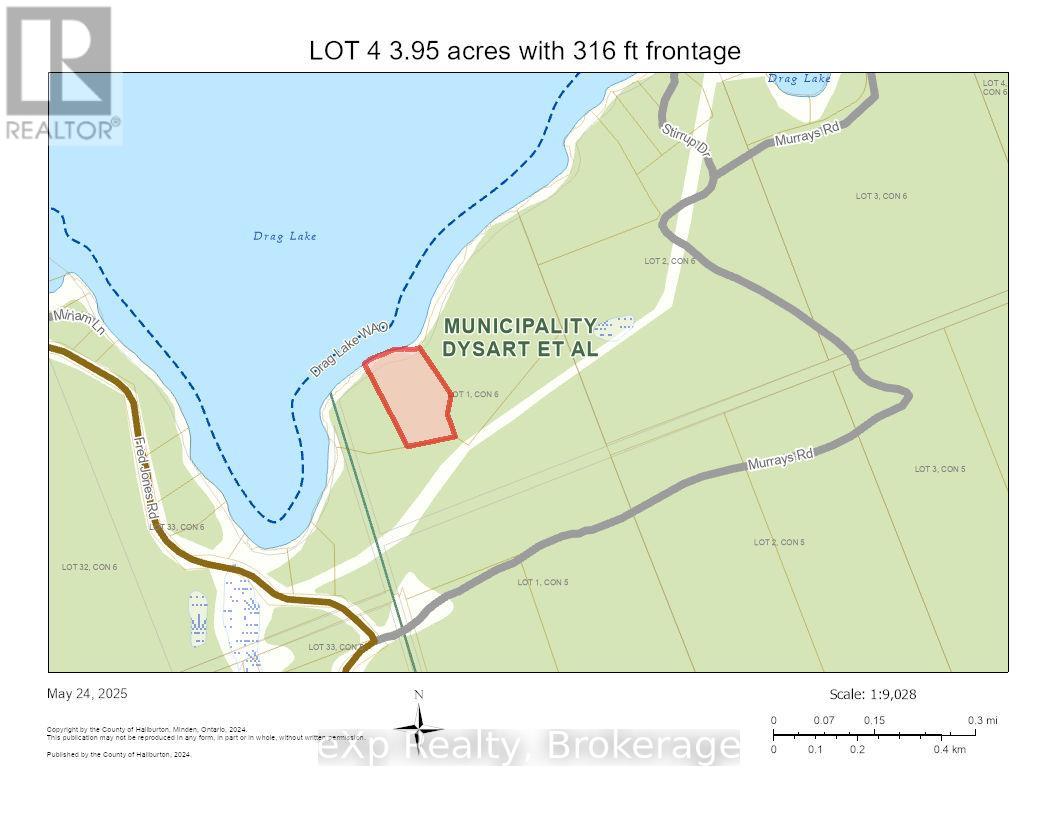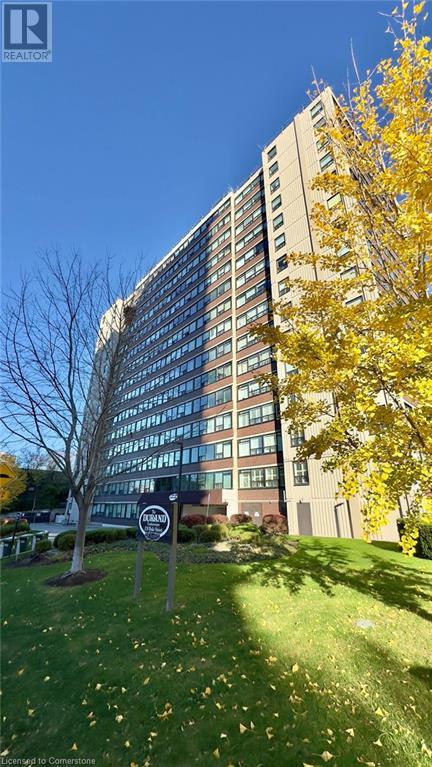2809 - 11 Wellesley Street W
Toronto, Ontario
Wellesley On The Park" Newer Luxury Condo Situated In The Heart Of Downtown Toronto * 1 Wellesley On The Park" Brand New Luxury Condo Situated In The Heart Of Downtown Toronto * 1 Bedroom + Spacious Den * Steps To U Of T & Ryerson University, Yorkville Shopping, Financial District & Wellesley Subway Station.Yorkville Shops, Financial District & Much More. *Prime Location With Lots Of Amenities (id:59911)
Homelife Landmark Realty Inc.
612 - 1 Edgewater Drive
Toronto, Ontario
5 Elite Picks! Here Are 5 Reasons to Make This Condo Your Own: 1. Spacious (Approx. 855 Sq.Ft.), Southwest-Facing 2 Bedroom & 2 Bath Condo Suite with Stunning Lake Views in Waterfront "Aquavista Condos at Bayside" in Toronto's Vibrant Waterfront Community! 2. Open Concept Kitchen (with Sleek Modern Cabinetry & Built-in/Integrated Appliances), Dining & Living Area Boasting 10' Floor-to-Ceiling Windows & W/O to Balcony with Stunning Lake Views! 3. Bright, Good-Sized Primary Bedroom with W/I Closet & Modern 5pc Ensuite with Full Tub/Shower Combo Plus Separate 2nd Shower! 4. 2nd Bedroom with Large Closet, Full 4pc Main Bath & Convenient Ensuite Laundry Complete This Gorgeous Suite! 5. Fabulous Building Amenities Including Bright & Modern Lobby, Fitness Centre, 24Hr Concierge, Outdoor Pool & Generous Patio/Seating Areas Overlooking the Lake, Generous Rooftop/BBQ Terrace, Party/Rec Room & More! All This & More! Freshly Painted & Move In Ready! Prime Waterfront Location within Walking Distance to Restaurants & Cafes, Ice Rink/Splash Pad, Beach, Martin Goodman Trail, Public Transit, Distillery District, St. Lawrence Market, Shopping & Many More Amenities... Plus Easy Hwy Access for Travel! Includes 1 Underground Parking Space. Internet Included in Maintenance Fees. (id:59911)
Real One Realty Inc.
3002 - 100 Dalhousie Street
Toronto, Ontario
1+1 bedroom unit in the Social Condo by Pemberton Group, designed for contemporary living. This stylish home features a 9' ceiling and an open-concept kitchen with a granite countertop. The den, complete with a closet, is ideal as a second bedroom, home office, or cozy guest space. Perfect for professionals, couples, or students. Conveniently located close to all amenities, including universities, Toronto Metropolitan University, Eaton Centre, Toronto City Hall, cinemas, public transit, restaurants, boutique shops, Starbucks, and more. Building amenities include a fitness center, yoga room, steam room, sauna, party room, barbeques, and more. (id:59911)
Insider Condos Inc.
N1104 - 116 George Street
Toronto, Ontario
Welcome to Vu Condos. Step inside this sunfilled one-bedroom suite at Vu Condos, offering stylish downtown living in a well-maintained building. This clean, move-in ready unit features a foyer with extra pantry storage, an eat-in kitchen with updated stainless steel appliances, and large windows showcasing great city views. The primary offers unique storage solutions while maintaining comfort and style. Perfectly situated just steps from St. James Park, King Streets restaurants and theatres, the Distillery District, Eaton Centre, the waterfront, and the Gardiner Expressway. A turnkey opportunity in the heart of the city. (id:59911)
Royal LePage Signature Realty
22 Dutch Myrtle Way
Toronto, Ontario
Welcome to this rarely offered, beautifully renovated 3-bedroom, 4-bathroom townhouse in the sought-after Banbury-Don Mills neighbourhood of North York. Offering over 1,900 sq. ft. of living space, this home feels more like a semi with its smart layout and generous proportions. The main floor features a spacious living room with walkout to a private backyard, while the upper level boasts an oversized family room with skylight, fireplace, and a stunning overlook to the level below. All bedrooms are generously sized, each with direct bathroom access - ideal for busy mornings. Renovated in 2023 with upgraded hardwood floors, pot lights, fresh paint, and a stylish kitchen with stainless steel appliances. The lower level offers a large laundry room, 2-piece bath, tons of storage, and access to an extra-deep garage plus private driveway. Recent exterior updates include new stairs, balcony, and landscaping. Close to parks, trails, top schools, Shops at Don Mills, and quick access to the DVP/401/404. A perfect turnkey home for families or first-time buyers! (id:59911)
Royal LePage Signature Realty
20 Brownlee Drive
Bradford/west Gwillimbury, Ontario
Welcome to a luxurious estate where elegance meets thoughtful design. This meticulously upgraded home offers the perfect balance of style, comfort, and high-end amenities. The heart of the home is a chefs kitchen, renovated in 2015 with a $100,000 investment. It features a large island, Thermador 48 double-wide fridge and range (2 years old), Bosch dishwasher, KitchenAid trash compactor and ice maker, garburator, and an electric fireplace for added warmth. A two-sided wood-burning fireplace connects the living and family rooms, while the primary suite features its own gas fireplace. Outdoors, enjoy a gas fire pit and wood-burning fireplace ideal for entertaining in every season. The custom bar includes four bar fridges, and in the basement, a dedicated wine cellar with built-in cigar humidor adds sophistication. All bedrooms feature private ensuites, and the master ensuite was renovated 7 years ago. Step outside into an entertainers dream: over $650,000 has been invested in the backyard, featuring a 20 x 40 saltwater pool with double entry, a sand filtration system, a heater under 1 year old, an outdoor kitchen with cabana, and a Neapolitan 3600 Natural Gas BBQ. Smart living upgrades include a $20,000 wired WiFi extender system, 7-stage water purification, and full security system. The 3-car heated garage has epoxy floors, and the Kohler 18kW generator (1.5 years old) offers whole-home backup. Additional exterior updates include a $160,000 Enviroshake roof (2013, 50-year warranty), new siding (2019), and nearly all-new Northern Comfort windows and doors (2017). This is more than a home its a lifestyle of luxury, privacy, and year-round enjoyment. (id:59911)
Exp Realty Brokerage
21 Alice Street W
Blue Mountains, Ontario
Furnished Monthly Rental. This charming bungalow is in the heart of Thornbury, moments from restaurants and shops. Beautifully furnished with all new beds / bedding, lighting, paint. Cisco Bros Furniture / Currey Lighting. 4 Bedrooms (K/Q/Q/T) plus a large office area with 3 dedicated workspaces. Large Bright Kitchen with Coffee Bar and Large Pantry Area. Dedicated Laundry with additional storage. Separate Primary area with 2nd Full Bath. Large "Gear Room" off the Front Entry Hall. (id:59911)
Royal LePage Locations North
Lot 5 Gonnsen Trail
Dysart Et Al, Ontario
Your opportunity to build on the south end of Drag Lake, newly created lot of 12.85 acres. Build your home on this elevated lot boasting magnificent sunset vistas. Lot 5 Originally a part of Drag Lake Lodge acreage, now severed & ready for new owners. Close proximity to Haliburton, accessible via municipal and private roads. Gonnsen Trail has only three lots (Lot 3 sold). Haliburton Village offers year round activities, hospital, schools, volunteer opportunities, restaurants, shopping, ATV trails, skiing & hiking. (id:59911)
Exp Realty
Lot # 4 Gonnsen Trail
Dysart Et Al, Ontario
Your opportunity to build on the south end of Drag Lake, newly created lot of 3.95 acres. Build your home on this elevated lot boasting magnificent sunset vistas. Lot 4 Originally a part of Drag Lake Lodge acreage, now severed & ready for new owners. Close proximity to Haliburton, accessible via municipal and private roads. Gonnsen Trail has only three lots (Lot 3 sold). Haliburton Village offers year round activities, hospital, schools, volunteer opportunities, restaurants, shopping, ATV trails, skiiing & hiking. (id:59911)
Exp Realty
159 Carter Road
Puslinch, Ontario
Your Private Estate Retreat - Just Minutes from Guelph's South End! Welcome to 159 Carter Road, a striking architectural gem set on a tranquil 1.17-acre lot in prestigious Puslinch. Tucked away at the end of a scenic laneway, this exceptional 4-bedroom, 5-bathroom home offers the perfect blend of rural serenity and city convenience. Step into the grand foyer and be welcomed by a sweeping spiral staircase and rich hardwood flooring. The formal living room is filled with natural light and anchored by one of three elegant fireplaces. At the heart of the home, an expansive open-concept kitchen and family room create the ultimate entertaining space. Double French doors open to the patio for effortless indoor-outdoor living.The chef-inspired kitchen features commercial-grade stainless steel appliances, stone countertops, and a full-height stone backsplash. A large island, breakfast nook, and formal dining room with a designer chandelier offer versatile dining options. A dedicated study with built-ins is perfect for remote work. Upstairs, one of the two bedrooms features its own private ensuite, while the other shares a separate full bathroom. A cozy lofted sitting area provides a quiet space to relax. The entire third floor is devoted to the luxurious primary suite with vaulted ceilings, exposed beams, skylights, a statement chandelier, and a fireplace. Unwind in the spa-like 5-piece ensuite with a soaker tub and glass shower.The walk-out basement adds a fourth bedroom, full bath, and spacious rec room, ideal as a guest suite or in-law setup. Outside, your personal oasis awaits with a saltwater pool, hot tub, and two-tiered deck, all surrounded by lush landscaping and natural beauty. This rare retreat is the lifestyle upgrade you've been waiting for. Homes of this caliber don't come along often. (id:59911)
Royal LePage Royal City Realty
1073 Driftwood Bay Drive
Highlands East, Ontario
Welcome to your perfect family escape or year-round home on beautiful Little Glamor Lake. Tucked away just over 20 minutes from Haliburton and only 10 minutes to Gooderham, this 3-bedroom, 2-bathroom Royal Home offers 1,537 sq ft of comfortable living space including the bright and airy 11 x 13 screened Haliburton Room, ideal for summer evenings and lakefront views. Built in 2002 and set on a flat, level lot, this property is surrounded by mature coniferous trees, offering exceptional privacy in a peaceful, natural setting. With 121 feet of clean, sandy-rocky shoreline, its the ideal spot for swimming, boating, or simply enjoying the serenity of the lake. Enjoy direct western exposure for long summer afternoons and breathtaking sunset views. Whether you're looking for a cozy family cottage or a full-time residence, this well-maintained home checks every box for year-round comfort and waterfront enjoyment. (id:59911)
RE/MAX Professionals North
120 Duke Street Unit# 1602
Hamilton, Ontario
Welcome to The Durand Condominium located at 120 Duke Street in the heart of Hamilton. Harvey Sobel Custom built 1 + 1 apt. North east corner unit. Spacious primary bedrm, two bathroom unit offers parkay flooring throughout the living areas, crown moldings in living rm and dining rm.,design features include mirrored closet doors, decorative marble surround fireplace, elevated dining rm and rotunda. Lots of natural light, in-suite laundry. Desired downtown location, walking distance to neighbourhood shopping, restaurants and cafes, religious institutions and schools, St. Joes Hospital, GO transit and a short distance to highway access. The building is well-maintained with updated common areas and has great amenities including indoor pool(salt water), sauna, hot tub, fitness room, party room, outdoor patios with BBQs and tables and ample underground visitor parking spots. Condo fee includes all utilities other than cable tv and internet, common element, additional storage in shared locker, and one exclusive use underground parking space. A pleasure to view. (id:59911)
Royal LePage State Realty











