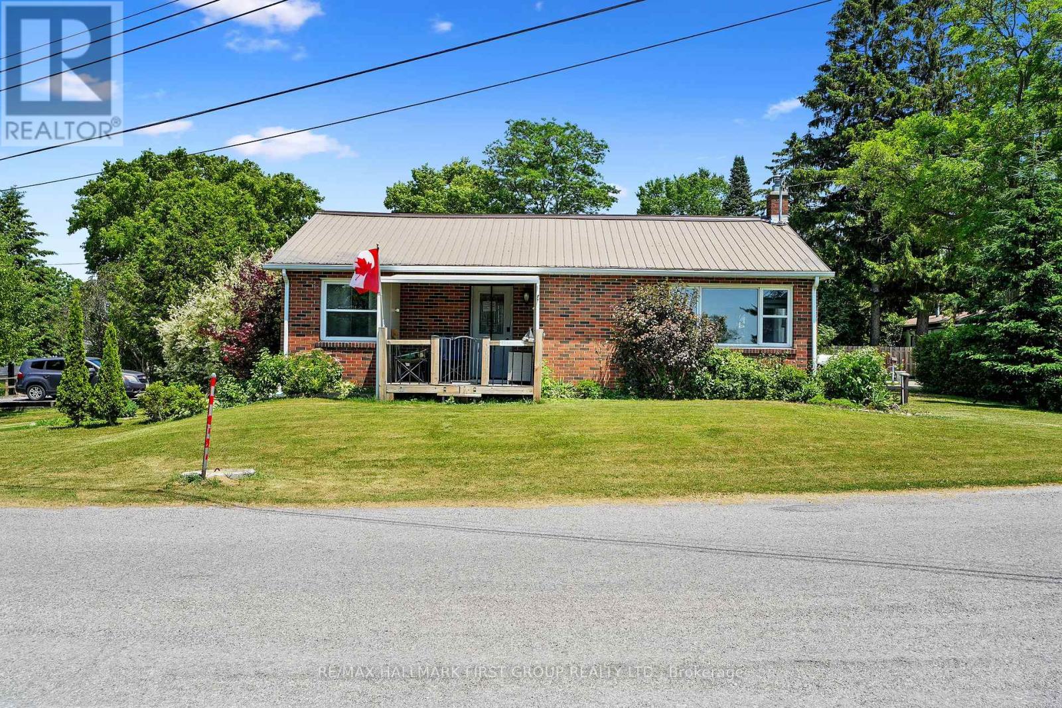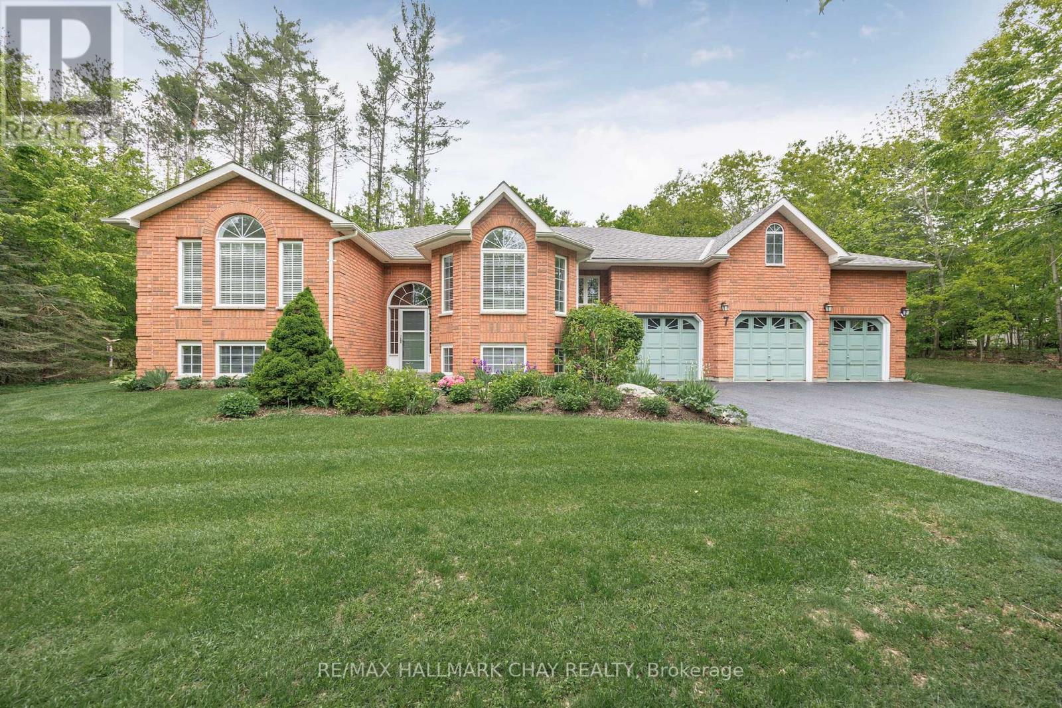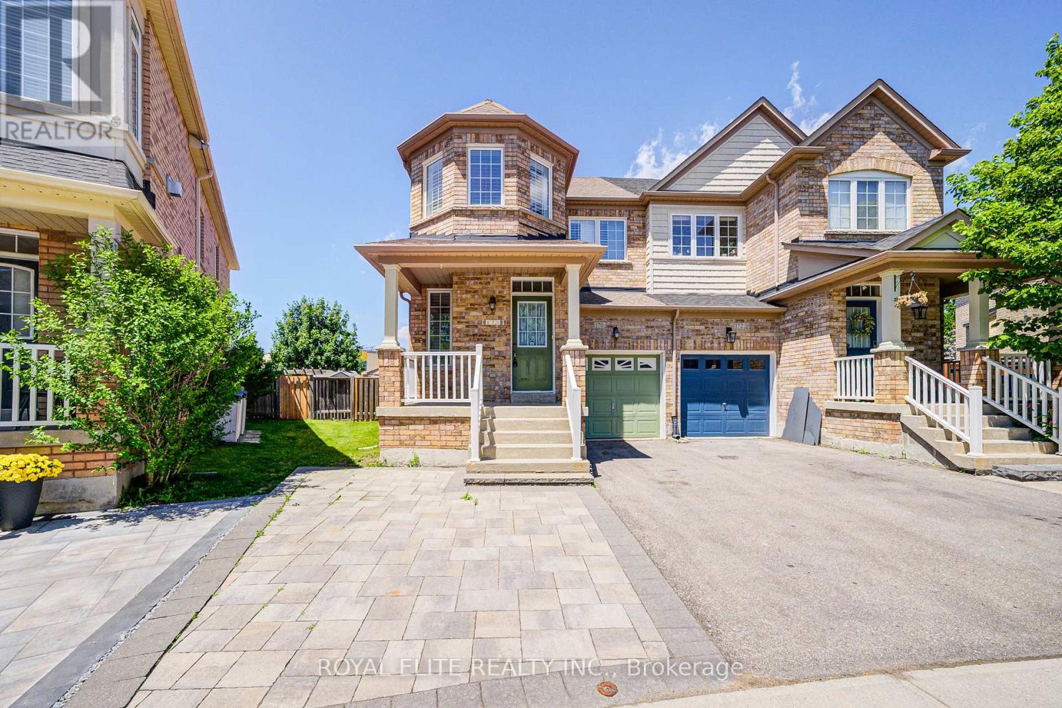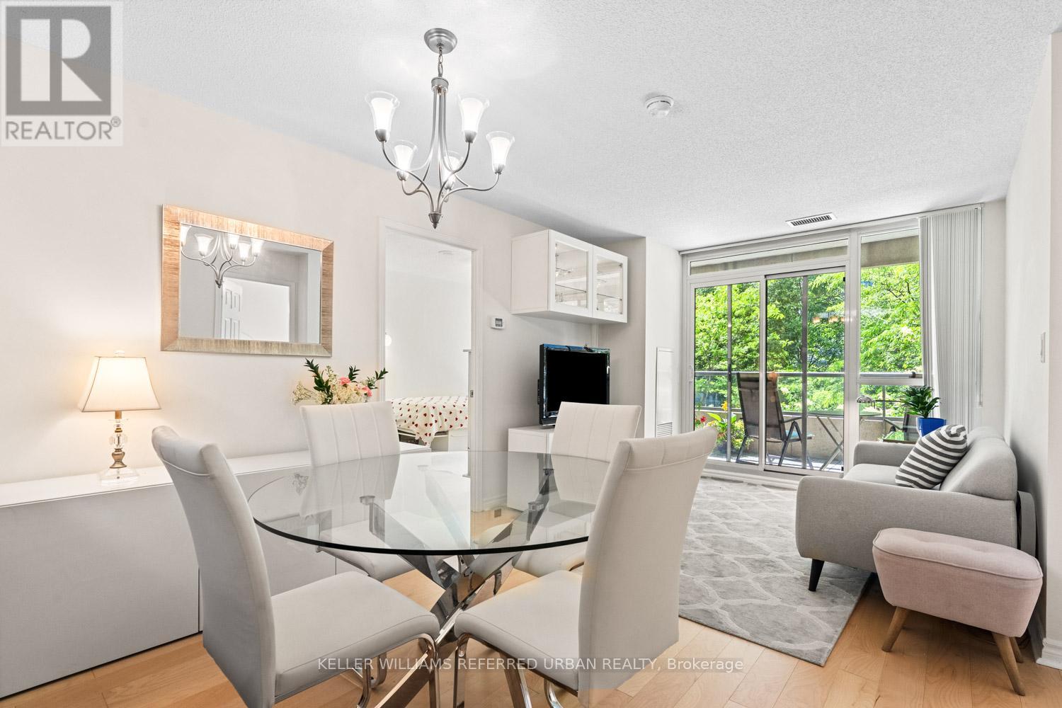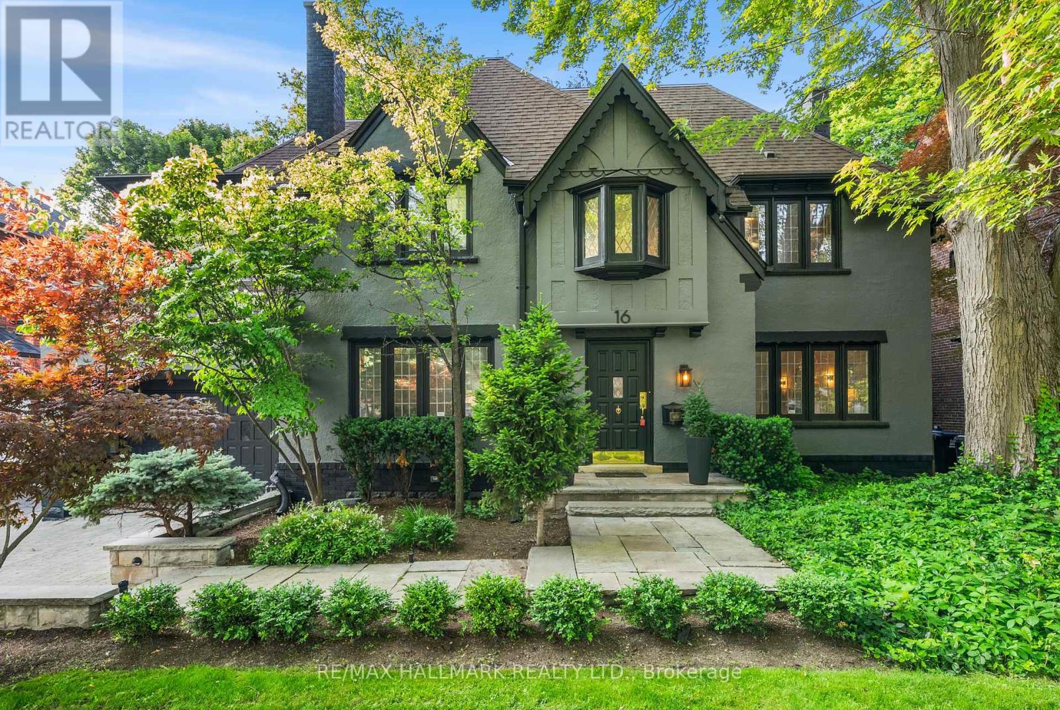4605 - 45 Charles Street
Toronto, Ontario
Chaz Yorkville. Designer Kitchen W/Stainless Steel Appliances, Upgraded Granite Countertop/Glass Shelving. Bright 9' Floor-To-Ceiling Windows W/Smooth Ceiling & Laminate Floor Throughout, A Large Balcony On High Level. Steps To Yorkville, Boutiques, Cafes, Restaurants, U Of T, Ryerson, Yonge-Dundas Square, Eaton Centre & Ttc. Subway. 24Hr Concierge. Exclusive Amenities Incl The Stunning 36th/37th Fl 2-Storey ""Chaz Club" W/Spectacular City View. Newly updated and cleaned, ready to move in. (id:59911)
Century 21 Heritage Group Ltd.
954-956 King Street E
Hamilton, Ontario
This is a rare opportunity to acquire a high-profile corner property with a long and successful history in automotive sales, repairs, and tire services. Situated on a busy main street and just steps from a future LRT stop, this 0.249-acre site offers excellent exposure and convenience in a rapidly evolving area. Zoned TOC3, the property presents a wide range of possibilities, from continuing automotive use to launching a new commercial or mixed-use development. Ideal for an owner-operator, the site is gated and provides parking for up to 30 vehicles, making it perfectly suited for daily operations, customer visits, staff use, or future business expansion. The current setup allows for immediate functionality, reducing startup costs and downtime. With a strong track record of success, a highly visible and accessible location, and flexible zoning, this property offers both immediate value and long-term growth potential. Whether you are looking to operate an existing automotive business, start a new venture, or invest in an area positioned for significant development, this property checks every box. The combination of location, exposure, zoning, and affordability makes it an ideal choice for entrepreneurs or investors looking for a strategic foothold in a high-demand corridor. ( The property is listed as is). (id:59911)
Coldwell Banker Integrity Real Estate Inc.
2 Park Lane
Hamilton Township, Ontario
Affordable one-level brick bungalow located in year-round Lougheed Park. This 2-bedroom home offers practical living with a covered front entrance that doubles as a mudroom with handy storage options. The bright eat-in kitchen features stainless steel appliances, including a built-in microwave, along with a tile backsplash, ample cabinetry, and generous counter space. A carpet-free living room with large windows adds warmth and comfort. The main level features two well-sized bedrooms and a full bathroom, while the lower level offers ample storage and potential for future finished space. Outdoors, enjoy both a covered back porch lounge area and a private open deck surrounded by mature trees and green space. Just minutes from local amenities and with convenient access to the 401, this low-maintenance home is an excellent downsizing opportunity in Cobourg. (id:59911)
RE/MAX Hallmark First Group Realty Ltd.
1413 Station Street
Pelham, Ontario
Welcome to this 3-bedroom home, perfectly situated just outside the vibrant core of downtown Fonthill. Enjoy the best of both worlds with peaceful residential living and unbeatable walkability to shopping, restaurants, schools, and quick access to the QEW all just minutes from your doorstep. Inside, the home offers approximately 1,050 square feet of bright and functional living space. You'll find two comfortable living areas, a dedicated dining room, a well-equipped kitchen, and a full 4-piece bathroom. Whether you're relaxing with family or entertaining guests, there's plenty of room to make it your own. Step outside to a deep 200-foot backyard, ideal for outdoor enjoyment, gardening, or simply soaking in the peaceful setting. The gravel driveway accommodates up to three vehicles (single-wide tandem), offering convenient off-street parking. A full unfinished basement offers plenty of space for storage. (id:59911)
RE/MAX Escarpment Realty Inc.
253 Mcguire Beach Road
Kawartha Lakes, Ontario
Charming Waterfront Retreat on Canal Lake! 253 McGuire Beach Road Escape to the serenity of this delightful 3-bedroom, 1-bathroom cottage nestled on a beautifully level 71ft x 300ft waterfront lot on Canal Lake, part of the renowned Trent-Severn Waterway. Whether you're seeking a peaceful weekend getaway or a turn-key family retreat, this property offers the perfect blend of comfort, recreation, and natural beauty. Set on a generous 71x 300-foot deep lot, the property boasts a private concrete Breakwall with private boat launch, lakeside garage ideal for storing water toys and gear. Spend your days boating, fishing, or paddling from your private dock, then unwind by the firepit in the evenings. Inside, the cottage is warm and inviting, offered furnished with appliances, most furniture, a riding lawn mower, and a paddle boat included. The14ft aluminum boat with a 25hp motor is negotiable... Just bring your suitcase and start enjoying the Kawartha lifestyle. Located in a quiet, family-friendly community, you're just minutes from the historic Kirkfield Lift Lock and the scenic trails and beaches of Balsam Lake Provincial Park. With easy access to Orillia and Lindsay, you'll enjoy the perfect balance of seclusion and convenience. Whether you're hosting summer barbecues, launching into endless boating adventures, or simply soaking in the tranquil views, this property is your gateway to unforgettable memories on the water. (id:59911)
Coldwell Banker - R.m.r. Real Estate
7 Pineview Drive
Oro-Medonte, Ontario
Looking for your new private retreat in Oro-Medonte ? Barrie house Hub is pleased to present 7 Pineview Drive. This lovely raised bungalow sitting on just under 2 acres has 3 bedrooms and 3 bathrooms with a fully finished basement. The main floor boasts hardwood flooring, a large tiled, eat in kitchen overlooking the family room with a gas fireplace. Off the kitchen via a set of garden doors is access to the large deck overlooking the huge treed backyard. There is a separate living room and dining room for those large family get togethers. The large primary bedroom has an ensuite with a jacuzzi tub and separate shower. The second large bedroom is on the main floor along with the main floor laundry with access to the large insulated triple bay garage.The basement of this home is completely finished with another bedroom, bathroom, family room with a second gas fireplace and very large recreation room. A second bedroom could easily be added here. This home is in amazing condition with new furnace, A/C, roof in 2016 and new water softener. This home has been an amazing family home for its current owners and will be for you as well.The village of Craighurst is literally less than 5 minutes away where the LCBO, restaurants,drug store and grocery store can be found. Skiing, golfing and Vetta spa are literally just minutes away. (id:59911)
RE/MAX Hallmark Chay Realty
10 - 325 West Street N
Orillia, Ontario
Welcome to where living is easy! Here is your opportunity to get into the real estate market and start building your own equity. This 3 bedroom unit is affordably priced for the first time buyer with convenience of in town living just off West Street. Freshly painted, new kitchen appliances, renovated 4pc bath and a bonus room in the basement. Amenities close by include a golf course, elementary and high school, public transit. Orillia is best know for its beautiful setting on the shore of Couchiching and Simcoe (a short drive or bike from this property) but Orillia also offers a multi use rec centre, Rotary Place arena. Tired of paying the landlords mortgage? Come have a look. Some pictures have been virtually staged. (id:59911)
RE/MAX Right Move
2916 Highway 7 Road
Vaughan, Ontario
Experience upscale urban living in this luxury corner condo, offering over 850 sq ft of thoughtfully designed space. This bright and spacious 2-bedroom, 2-bathroom unit boasts a modern open-concept layout, perfect for comfortable everyday living and entertaining. The sleek kitchen is outfitted with built-in stainless steel appliances, a stylish backsplash, and ample cabinetry flowing seamlessly into a sunlit living area with floor-to-ceiling windows. Enjoy the convenience of two full bathrooms, ideal for roommates, guests, or a growing family. Both bedrooms offer generous closet space and large windows, bringing in natural light throughout the day. Located in the heart of Vaughans emerging downtown core, this condo is just steps away from the subway station, public transit, shops, restaurants, and a beautiful 20-acre park. Only minutes to York University, Vaughan Mills, Yorkdale, Hwy 400, and 407, this location is perfect for commuters, students, and professionals alike. Building amenities include 24-hour concierge, fitness centre, party room, and more.Ideal for tenants seeking modern convenience, connectivity, and comfort all in one place. (id:59911)
Fortune Homes Realty Inc.
170 James Ratcliff Avenue
Whitchurch-Stouffville, Ontario
Welcome To This Beautifully Maintained Semi-Detached Home On A Rare Oversized Lot Backing Onto Open School Grounds Offering Privacy, Space, And A Clear View Youll Love. Featuring Over 2,500 Sq.Ft. Of Finished Living Space With A Functional Floor Plan Designed For Family Living. Main Floor Features 9-Ft Ceilings, Hardwood Floors, And A Functional Open Concept Design. Bright Kitchen With Stainless Steel Appliances Overlooks A Breakfast Area With Walk-Out To A Fully Fenced Yard. Second Floor Offers 3 Bedrooms Plus A Den Perfect For A Home Office Or Potential 4th Bedroom. Brand New Laminate Flooring Throughout The Second Floor Adds A Fresh, Modern Touch. The Primary Suite Includes A Walk-In Closet And A Private 4-Pc Ensuite With A Soaker Tub And Separate Shower. Finished Basement Includes A Large Living Room, Bedroom, 3-Pc Bath, And Garage Entry Great In-Law Suite Or Rental Potential. Extra-Wide Irregular Lot With 3-Car Driveway Parking. Located In A Family-Friendly Neighbourhood Close To Parks, Top Schools, Transit, Main Street, And Trails. A Truly Unique Opportunity Spacious, Functional, And Ready To Move In! (id:59911)
Royal Elite Realty Inc.
1152 Peelar Crescent
Innisfil, Ontario
Discover The Perfect Blend Of Style, Space, And Versatility In This Beautifully Upgraded 4+1 Bedrooms, 4-Bathroom Detached In The Heart Of Innisfil - Lefroy! Thoughtfully Designed For Modern Family Living, This Spacious Gem Features An Open-Concept Main Floor With Smooth 9- Ceilings, Pot-Lights, Hardwood Flooring, And A Sun-Filled Living / Dining Area! The Modern Kitchen Boasts Quartz Countertops, Stainless Steel Appliances, And A Large Corner-Side Island - Ideal For Entertaining Or Family Meals. Upstairs, Find Four Generous Bedrooms Including A Serene Primary Suite With Walk-Out Basement With A Bright In-Law Apartment Featuring High Ceilings - Perfect For Extended Family, Guests, Or Rental Income! Fantastic Location Minutes To Lake Simcoe, Beaches, Parks, Schools, And The Future Planned GO Station Within The Orbit Community! (id:59911)
Sutton Group-Admiral Realty Inc.
1291 Gordon Street Unit# 216
Guelph, Ontario
Great Opportunity for Investors & University of Guelph Parents! Very Bright and Spacious 4 Bedroom & 4 Bath Unit in this High Demand Condo Built for Guelph Students. Overlooking Green space! Property Shows very well!! Freshly Painted. Quality Laminate Floors. Large Living/Dining Room Combo. Modern Kitchen features quartz counters, backsplash & Stainless-Steel Appliances. Two Bedrooms are currently rented out with two bedrooms open for any new owners. This building provides amazing amenities including a media room, games room, study rooms, concierge and visitor parking. Ensuite Stacked Washer/Dryer. Short Bus Ride Straight to Guelph University! (id:59911)
Sutton Group - Summit Realty Inc.
32 Millstone Drive
Brampton, Ontario
A lovely three bedroom end unit , like a semi-detached home with a fireplace, quartz island countertop, stainless steel appliances, pot lights and a finished basement. The heart of the home is the stylish kitchen, equipped with a large quartz island countertop that serves as a focal point for cooking and entertaining. The kitchen is outlined with sleek stainless steel appliances including gas range. Illuminated with recessed pot lights, creating a bright and inviting atmosphere. The living area boasts a cozy fireplace, perfect for relaxing and adding warmth and ambiance to the space. The finished basement extends the living the living area, offering additional space that can be used as a family room, entertainment area or an in-law suite. (id:59911)
Royal LePage Credit Valley Real Estate
18 Windy Ridge Drive
Toronto, Ontario
Located on one of the most desirable streets in the Bluffs, this impressive Hill Crescent residence offers exceptional quality, thoughtful design, and outstanding functionality. Set on a rare 100ft wide lot, the exterior combines timeless stone and durable vinyl siding, accented by landscape lighting, a heated dble-wide driveway, and a covered front veranda with clear cedar tongue-and-groove ceiling. The fully fenced backyard is ideal for entertaining, with professional hardscaping, mature trees providing privacy, and a custom timber-frame pergola over the patio. Inside, the grand foyer with marble flooring, dble closets, and wide staircase sets the tone for the home's refined finishes. Wide-plank engineered oak floors, plaster crown moulding, pot lighting, and custom fireplaces are found throughout. The gourmet kitchen features soft-close cabinetry, quartzite countertops, a dramatic backlit island, and top-of-the-line Thermador appliances, including a dual-fuel range and undercounter wine cooler. Upstairs, cathedral ceilings enhance the spacious family room with custom gas fireplace and the well-appointed bdrms. The primary suite offers a walk-in closet, gas fireplace, and a spa-like 5-piece ensuite with marble accents, glass shower with rain head, freestanding tub, and dble vanity. Additional bdrms feature cathedral ceilings, custom window coverings, and generous closet space. A self-contained lower-level apartment with separate entrance, modern kitchen, heated porcelain flrs, and full bath provides excellent flexibility for extended family or rental potential. The heated garage is ideal for car enthusiasts, with epoxy flrs, dble-height ceiling, water access, and convenient drive-through capability. This meticulously maintained home is steps to parks, trails, and the waterfront, with downtown Toronto just a short drive away. A rare offering in a family-friendly, nature-focused community. This home is an opportunity to live in true, unsurpassed turnkey luxury. (id:59911)
RE/MAX West Realty Inc.
27 - 145 Tapscott Road
Toronto, Ontario
For lease at 145 Tapscott Drive, Unit #27 in Scarborough a brand new, modern 3-storey condo townhouse offering the perfect combination of style, functionality, and convenience. This beautifully designed home features a spaciousopen-concept layout, contemporary finishes throughout, and a bright kitchen complete with stainless steel appliances and sleek cabinetry. The upper levels offer well-proportioned bedrooms with ample closet space, ideal for small families,professionals, or couples seeking a turnkey lifestyle. Enjoy the added benefit of a private outdoor space, along with one underground included parking spot. Located in a vibrant, family-friendly neighbourhood with easy access to public transit, shopping, schools, and parks, this is a rare opportunity to be the first to live in a newly built unit in one of Scarboroughs growing communities. Available for immediate occupancy. (id:59911)
RE/MAX Millennium Real Estate
312 - 7 Bishop Avenue
Toronto, Ontario
Bright and spacious 1-bedroom condo in the heart of Yonge & Finch! This well-designed suite features laminate flooring throughout, a large primary bedroom with a double closet. Direct access to Finch station, transit, grocery stores, cafes, restaurants, and all your daily amenities. Building amenities include an indoor swimming pool, squash courts, gym, sauna, and more. Ideal for first-time buyers, investors, or anyone looking for convenient city living. (id:59911)
Property.ca Inc.
211 - 35 Hollywood Avenue
Toronto, Ontario
Welcome to 211- 35 Hollywood Ave, a beautifully updated 2-bedroom, 2-bathroom condo offering a rare split floorplan layout and an expansive west-facing terrace overlooking the tranquil courtyard. With wide-plank laminate flooring (2023) and freshly upgraded primary bedroom floors (2025), this home blends comfort with contemporary style.The open-concept living and dining space flows effortlessly into a bright kitchen featuring upgraded granite counters, a breakfast bar, and new lower cabinets (2023). Polished upgraded marble tile adds elegance to the entryway and kitchen, while the original stainless steel appliances (fridge, stove, dishwasher) remain in great shape. A Bosch washer/dryer (6 years old) with ventless humidity control adds modern convenience.The primary suite includes floor-to-ceiling windows, a walk-in closet with custom soft-close built-ins, and a 3-piece ensuite with updated fixtures including a new toilet, sink, faucet, LED light (2022), German towel rack, toilet paper holder, and bidet .The second bedroom also features floor-to-ceiling windows, blinds, a full closet. A renovated second bathroom with a new vanity, bidet, and matching German LED fixtures. Enjoy outdoor living on your spacious private terrace, beautifully finished with $1,300 in upgraded mosaic porcelain tiles perfect for sunset lounging. Additional highlights include popcorn ceilings, upgraded lighting, and modernized bathroom elements throughout. This move-in ready home offers style, space, and unmatched convenience in one of North Yorks most connected communitie sjust steps from TTC transit, shopping, restaurants, and more. Building Amenities :Gym, Pool, Jacuzzi & Sauna, Party Room, Media Room & Board Room, Library & Billiards Room, Guest Suite ($80/night), Kids Playground and more! (id:59911)
Keller Williams Referred Urban Realty
1405 - 501 St Clair Avenue W
Toronto, Ontario
Sophisticated corner suite with unrivaled views of the Toronto skyline and lake. This bright and airy 2+1 bedroom condo offers floor-to-ceiling windows, engineered hardwood flooring throughout, and a spacious wraparound balcony with a gas BBQ hookup perfect for entertaining or unwinding with breathtaking south-facing views. The open-concept living and dining area flows seamlessly into a chef-inspired kitchen featuring a gas stove, oversized island with seating for six, sleek cabinetry, and a custom six-door pantry. The primary bedroom is a true retreat with a built-in closet system, modern 3-piece ensuite, and direct access to the balcony. The second bedroom enjoys floor-to-ceiling windows, a double closet, and stunning views of the lake. The den offers flexible space ideal for a home office, reading nook, or nursery. Two full bathrooms, premium finishes, and an abundance of natural light throughout. Includes 1 parking space and 1 locker. Ideal parking and locker location on P1, close to elevators. Building amenities enhance the lifestyle with 24-hour concierge service, a well-equipped exercise room, games room, guest suites for visitors, a refreshing outdoor pool, and a rooftop deck with garden ideal for relaxation and socializing. The building is impeccably maintained and professionally managed, with helpful concierges and spotless common areas that reflect a high standard of care. Located in the sought-after Casa Loma community, just steps to the St. Clair West subway, Loblaws, parks, trails, restaurants, and more. Elegant, convenient city living in a boutique-style building. (id:59911)
Royal LePage Real Estate Services Ltd.
16 Elderwood Drive
Toronto, Ontario
Elegance on a Rare 60-Foot Lot in Forest Hill South Ideally positioned on a premium 60-foot frontage in one of Toronto's most prestigious neighbourhoods, this renovated residence blends timeless architecture with modern comfort. The main floor offers formal living and dining rooms with French doors and expansive windows that fill the home with natural light. An inviting family room with fireplace anchors the heart of the home, while the updated kitchen features newer appliances and ample space for everyday living and entertaining. With five generously sized bedrooms and five upgraded bathrooms, including a primary suite with a 6-piece ensuite, every detail speaks to thoughtful design and functionality. Highlights include hardwood floors and pot lights throughout, a finished basement with a separate entrance, and a self-contained second-floor Suite ideal for extended family, guests, or added income potential. Located within walking distance to Forest Hill Village, top-rated public and private schools, parks, restaurants, shops, and transit, this is a rare opportunity to own a beautifully upgraded home on one of Forest Hill South's most sought-after streets. (id:59911)
RE/MAX Hallmark Realty Ltd.
37 Richard's Lake Road
Carling, Ontario
Richard's Bay on Georgian Bay. 3 bedroom, 2 bath Viceroy facing directly west with 196 foot straight line frontage on the bay and shoreline of 500+ feet on 3.2 acres of beautiful natural landscaping ,great open water views and stunning sunsets that change with the seasons. Could be a Home or a Cottage ,with a free standing ,efficient wood burning stove and electric baseboard heating ,fully winterized with a heated water line, insulated crawlspace, and large direct wired back up generator for peace of mind, particularly in winter. It has year round road access ,the last mile privately maintained in winter by residents. Comes turnkey with tasteful furniture and everything you need to start making memories on the Bay. Recent improvements include brand new stainless appliances in refurbished kitchen and quality laminate flooring . Contact LBO for a complete list. The crawlspace has been fully insulated and a new larger pump, pressure tank, filtration and UV light have been installed. The large oversized deck has been rebuilt and extends the liveable area outdoors. Scenic picture windows and cathedral ceilings flood the great room with natural light and provide expansive views and stunning sunsets over Georgian Bay. The loft has been enclosed and can be used as a large third bedroom with two queen pullout sectionals and/or family room. There is also a charming queen sized bunkie for additional guests. A 40 foot rolling dock can be moved to adapt to changing water levels and is more than adequate for a power boat . The lot is adult friendly with plenty of room for games and is close to Kilbear Park . For convenience, there are two general stores in the neighbourhood as well as two fine restaurants and several marinas. The home is a short driving distance to Parry Sound and available big city shopping , district hospital and other amenities, including the world famous Festival Of the Sound in summer (id:59911)
RE/MAX Parry Sound Muskoka Realty Ltd
36 Juliet Crescent
Toronto, Ontario
Welcome to this move-in ready home with a bright, open-concept main floor filled with natural light. The kitchen features stainless steel appliances, quartz countertops, and a stylish backsplash, complemented by hardwood flooring, crown moulding, and pot lights throughout the space. Hot Water Tank and Furnace both purchased in 2023. A separate entrance leads to a fully finished basement apartment with 2 bedroom, an open concept full kitchen/living room, and bathroom - Potential rental income of $24,000/Yearly. Perfect for a starting family, this home is in a vibrant, family-friendly neighborhood with four schools, five nearby daycares, and easy access to public transit. Plus, you are just one block away from the future Eglinton Crosstown Light Rail Transit - a major boost for both commuting convenience and long-term property value. Enjoy nearby green spaces like Coronation Park and Keelesdale North Park. (id:59911)
Right At Home Realty
3 Rean Drive
Toronto, Ontario
Fully Renovated One Plus A Den Condo In The Highly Desired "New York Tower" in Bayview Village. Enjoy This "Paramount" Unit Which Has Beautiful Unobstructed Views With Lots of Natural Light. The New York Tower Has Outstanding Amenities including 24hr Security, Indoor Pool, Sauna, Exercise Room, Billiard Room And More! Located Across From Bayview Village Shopping And Only Steps From The TTC, Restaurants And Entertainment. The Maintenance Fees Include Hydro, Heat, Water, Parking And A Locker! (id:59911)
RE/MAX Hallmark Realty Ltd.
14 Valrose Drive
Hamilton, Ontario
A rare opportunity to live in one of Stoney Creek's pristine neighborhoods. Be impressed as you cruise down Valrose Dr among the meticulously tidy properties in this quiet area. Ferris Park is just a few steps away, and all of your needs are also very close by. Lovely curb appeal is offered by this brick backspit, which features a concrete driveway and a large front porch. 4 bedrooms, large primary rooms, and over 3,000 sq ft of living space. Lived in and loved by the original owner. Experience the pride of ownership throughout this immaculately clean and pristine home. Gleaming hardwood floors and trim, 2 kitchens, and a large rec room. Fully fenced yard with a concrete patio that wraps around the side. Don't miss this unique chance to call this gem your home! (id:59911)
Royal LePage State Realty
210 Learmont Avenue
Caledon, Ontario
5 Bedrooms & 5 Washrooms Detached In Prestigious Southfields Caledon Community! (id:59911)
RE/MAX Realty Services Inc.
2707 - 3900 Confederation Parkway
Mississauga, Ontario
Welcome to 3900 Confederation Parkway #2707, a stunning 2-bedroom condo in the heart of Mississauga's thriving downtown core, nestled within the iconic M City community. This meticulously maintained unit offers a smart and efficient layout featuring 2 spacious bedrooms, 1 modern full bathroom, and a generous open-concept living space that flows seamlessly onto a large private balcony perfect for enjoying breathtaking views of the city skyline. Located on the 27th floor of a sleek, virtually brand-new building, this home is ideal for both homeowners seeking comfort and convenience and savvy investors looking for strong long-term value. The M City development, one of Mississauga's most ambitious urban masterplans, spans 15 acres and features 8 uniquely designed towers by award-winning developers. Phase 1, where this unit is located, sets the tone with its bold architecture, high-end finishes, and world-class amenities. Inside, you'll find floor-to-ceiling windows that flood the space with natural light, modern kitchen cabinetry with quartz countertops and stainless-steel appliances, and stylish, durable flooring throughout. The unit has been exceptionally cared for, showing true pride of ownership. Residents of M City enjoy access to an array of upscale amenities, including a rooftop saltwater pool, 24-hour concierge, fitness centre, skating rink, kids' play zone, lounges, and more, designed to rival luxury resorts. Step outside and you're just moments from Square One Shopping Centre, Celebration Square, Sheridan College, transit hubs, restaurants, parks, and all that downtown Mississauga has to offer. With easy access to Hwy 403, 401, and future LRT transit lines, commuting is seamless. Whether you're looking for a stylish place to live or a turn-key investment in one of Mississauga's most rapidly developing areas, this is the opportunity you've been waiting for. Don't miss your chance to own in the landmark M City communityschedule your showing today! (id:59911)
Fortune Homes Realty Inc.


