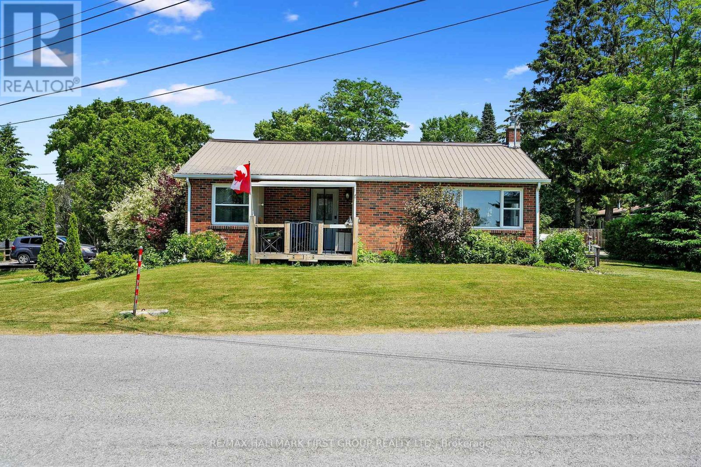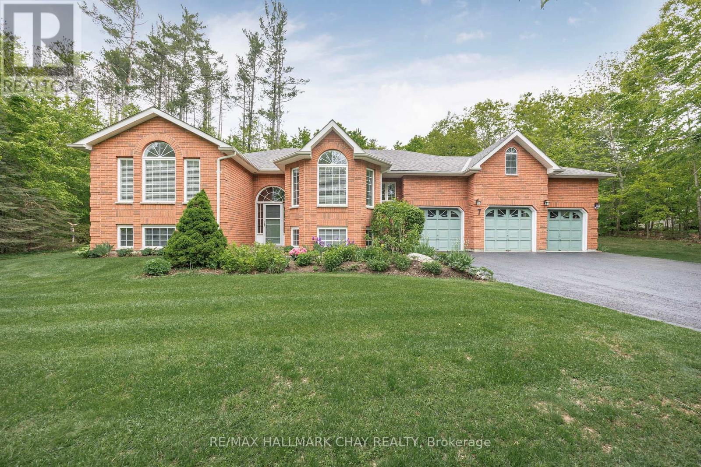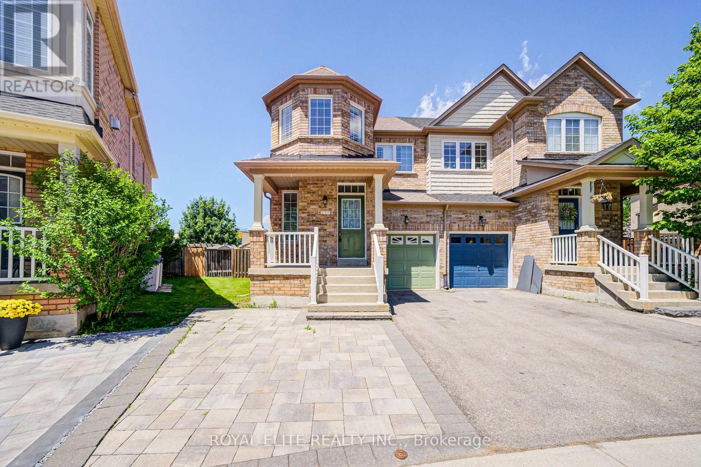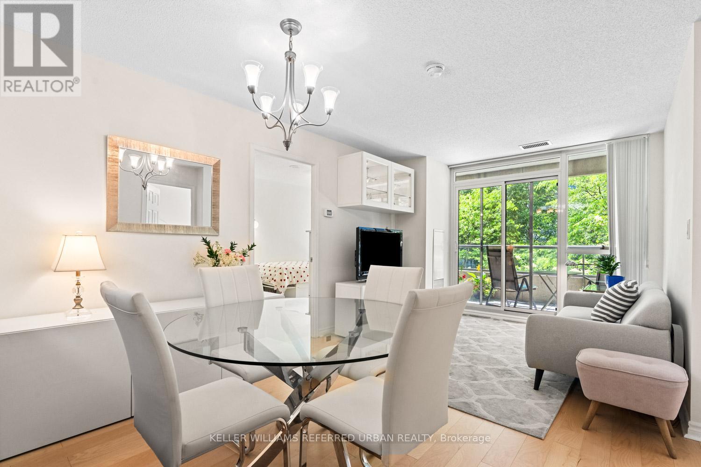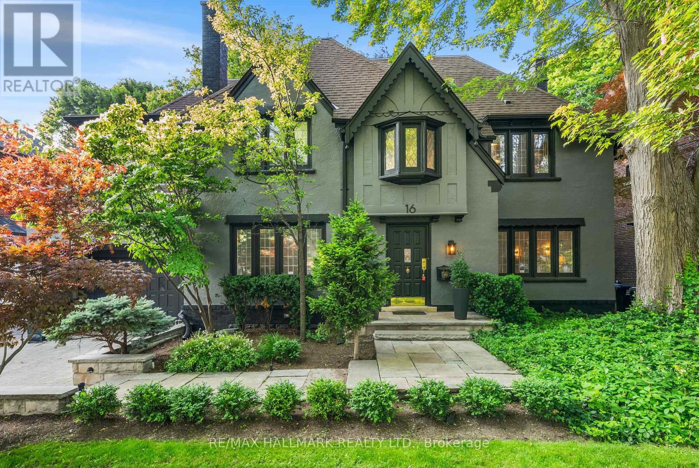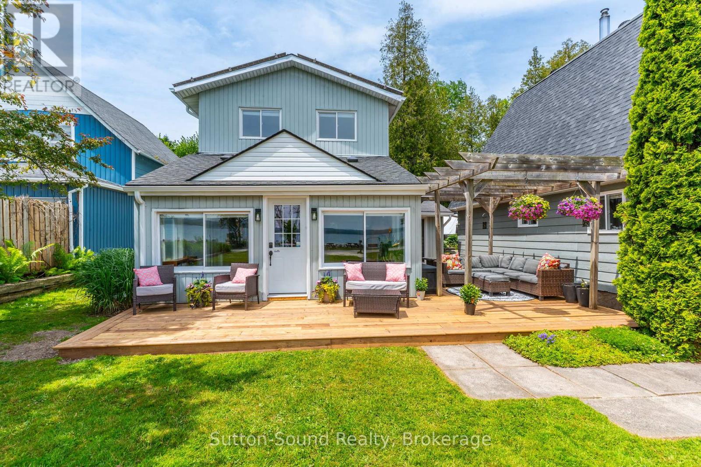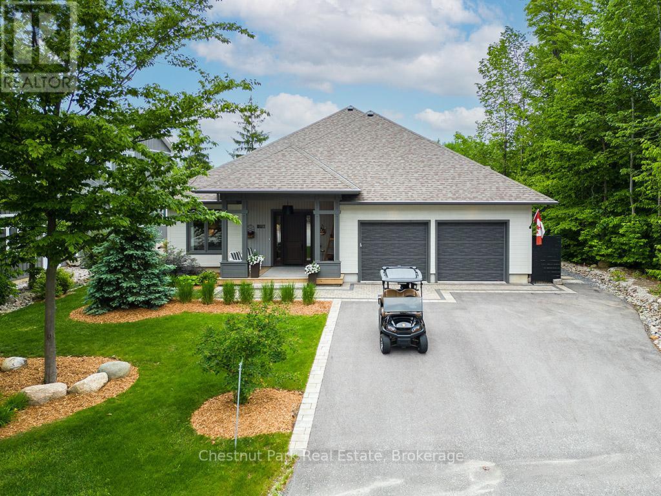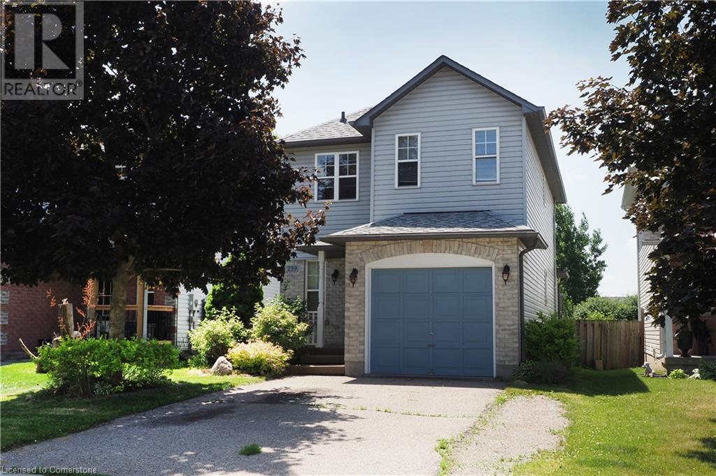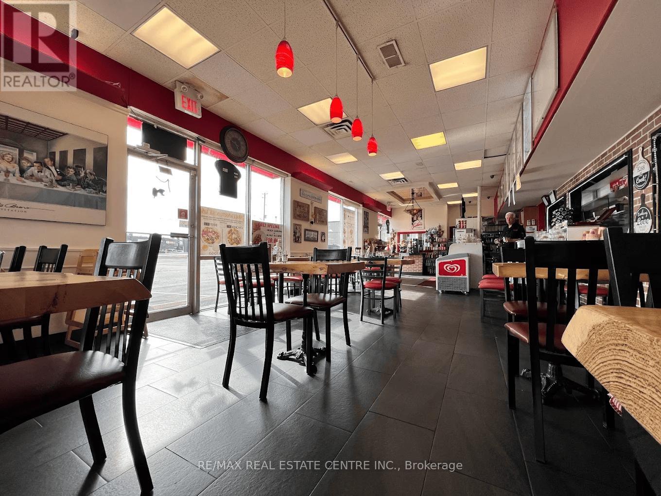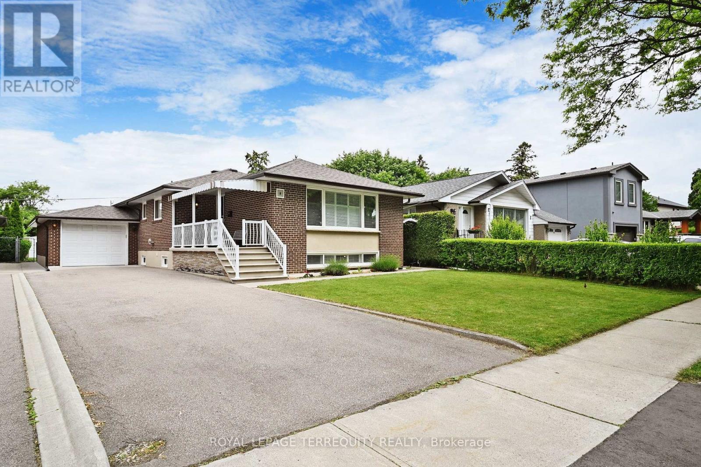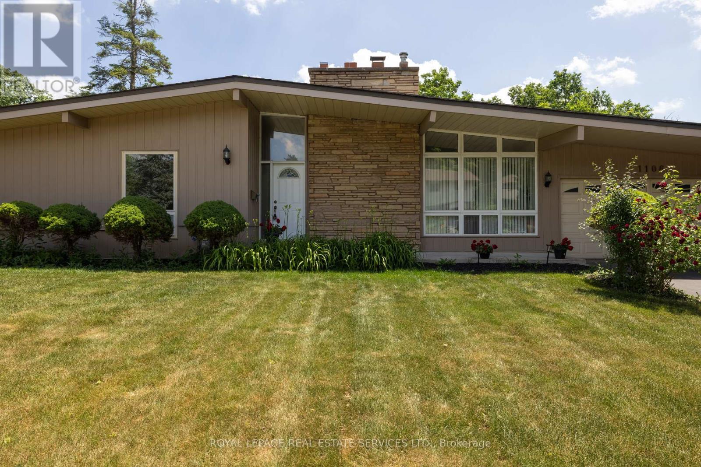4605 - 45 Charles Street
Toronto, Ontario
Chaz Yorkville. Designer Kitchen W/Stainless Steel Appliances, Upgraded Granite Countertop/Glass Shelving. Bright 9' Floor-To-Ceiling Windows W/Smooth Ceiling & Laminate Floor Throughout, A Large Balcony On High Level. Steps To Yorkville, Boutiques, Cafes, Restaurants, U Of T, Ryerson, Yonge-Dundas Square, Eaton Centre & Ttc. Subway. 24Hr Concierge. Exclusive Amenities Incl The Stunning 36th/37th Fl 2-Storey ""Chaz Club" W/Spectacular City View. Newly updated and cleaned, ready to move in. (id:59911)
Century 21 Heritage Group Ltd.
954-956 King Street E
Hamilton, Ontario
This is a rare opportunity to acquire a high-profile corner property with a long and successful history in automotive sales, repairs, and tire services. Situated on a busy main street and just steps from a future LRT stop, this 0.249-acre site offers excellent exposure and convenience in a rapidly evolving area. Zoned TOC3, the property presents a wide range of possibilities, from continuing automotive use to launching a new commercial or mixed-use development. Ideal for an owner-operator, the site is gated and provides parking for up to 30 vehicles, making it perfectly suited for daily operations, customer visits, staff use, or future business expansion. The current setup allows for immediate functionality, reducing startup costs and downtime. With a strong track record of success, a highly visible and accessible location, and flexible zoning, this property offers both immediate value and long-term growth potential. Whether you are looking to operate an existing automotive business, start a new venture, or invest in an area positioned for significant development, this property checks every box. The combination of location, exposure, zoning, and affordability makes it an ideal choice for entrepreneurs or investors looking for a strategic foothold in a high-demand corridor. ( The property is listed as is). (id:59911)
Coldwell Banker Integrity Real Estate Inc.
2 Park Lane
Hamilton Township, Ontario
Affordable one-level brick bungalow located in year-round Lougheed Park. This 2-bedroom home offers practical living with a covered front entrance that doubles as a mudroom with handy storage options. The bright eat-in kitchen features stainless steel appliances, including a built-in microwave, along with a tile backsplash, ample cabinetry, and generous counter space. A carpet-free living room with large windows adds warmth and comfort. The main level features two well-sized bedrooms and a full bathroom, while the lower level offers ample storage and potential for future finished space. Outdoors, enjoy both a covered back porch lounge area and a private open deck surrounded by mature trees and green space. Just minutes from local amenities and with convenient access to the 401, this low-maintenance home is an excellent downsizing opportunity in Cobourg. (id:59911)
RE/MAX Hallmark First Group Realty Ltd.
1413 Station Street
Pelham, Ontario
Welcome to this 3-bedroom home, perfectly situated just outside the vibrant core of downtown Fonthill. Enjoy the best of both worlds with peaceful residential living and unbeatable walkability to shopping, restaurants, schools, and quick access to the QEW all just minutes from your doorstep. Inside, the home offers approximately 1,050 square feet of bright and functional living space. You'll find two comfortable living areas, a dedicated dining room, a well-equipped kitchen, and a full 4-piece bathroom. Whether you're relaxing with family or entertaining guests, there's plenty of room to make it your own. Step outside to a deep 200-foot backyard, ideal for outdoor enjoyment, gardening, or simply soaking in the peaceful setting. The gravel driveway accommodates up to three vehicles (single-wide tandem), offering convenient off-street parking. A full unfinished basement offers plenty of space for storage. (id:59911)
RE/MAX Escarpment Realty Inc.
253 Mcguire Beach Road
Kawartha Lakes, Ontario
Charming Waterfront Retreat on Canal Lake! 253 McGuire Beach Road Escape to the serenity of this delightful 3-bedroom, 1-bathroom cottage nestled on a beautifully level 71ft x 300ft waterfront lot on Canal Lake, part of the renowned Trent-Severn Waterway. Whether you're seeking a peaceful weekend getaway or a turn-key family retreat, this property offers the perfect blend of comfort, recreation, and natural beauty. Set on a generous 71x 300-foot deep lot, the property boasts a private concrete Breakwall with private boat launch, lakeside garage ideal for storing water toys and gear. Spend your days boating, fishing, or paddling from your private dock, then unwind by the firepit in the evenings. Inside, the cottage is warm and inviting, offered furnished with appliances, most furniture, a riding lawn mower, and a paddle boat included. The14ft aluminum boat with a 25hp motor is negotiable... Just bring your suitcase and start enjoying the Kawartha lifestyle. Located in a quiet, family-friendly community, you're just minutes from the historic Kirkfield Lift Lock and the scenic trails and beaches of Balsam Lake Provincial Park. With easy access to Orillia and Lindsay, you'll enjoy the perfect balance of seclusion and convenience. Whether you're hosting summer barbecues, launching into endless boating adventures, or simply soaking in the tranquil views, this property is your gateway to unforgettable memories on the water. (id:59911)
Coldwell Banker - R.m.r. Real Estate
7 Pineview Drive
Oro-Medonte, Ontario
Looking for your new private retreat in Oro-Medonte ? Barrie house Hub is pleased to present 7 Pineview Drive. This lovely raised bungalow sitting on just under 2 acres has 3 bedrooms and 3 bathrooms with a fully finished basement. The main floor boasts hardwood flooring, a large tiled, eat in kitchen overlooking the family room with a gas fireplace. Off the kitchen via a set of garden doors is access to the large deck overlooking the huge treed backyard. There is a separate living room and dining room for those large family get togethers. The large primary bedroom has an ensuite with a jacuzzi tub and separate shower. The second large bedroom is on the main floor along with the main floor laundry with access to the large insulated triple bay garage.The basement of this home is completely finished with another bedroom, bathroom, family room with a second gas fireplace and very large recreation room. A second bedroom could easily be added here. This home is in amazing condition with new furnace, A/C, roof in 2016 and new water softener. This home has been an amazing family home for its current owners and will be for you as well.The village of Craighurst is literally less than 5 minutes away where the LCBO, restaurants,drug store and grocery store can be found. Skiing, golfing and Vetta spa are literally just minutes away. (id:59911)
RE/MAX Hallmark Chay Realty
10 - 325 West Street N
Orillia, Ontario
Welcome to where living is easy! Here is your opportunity to get into the real estate market and start building your own equity. This 3 bedroom unit is affordably priced for the first time buyer with convenience of in town living just off West Street. Freshly painted, new kitchen appliances, renovated 4pc bath and a bonus room in the basement. Amenities close by include a golf course, elementary and high school, public transit. Orillia is best know for its beautiful setting on the shore of Couchiching and Simcoe (a short drive or bike from this property) but Orillia also offers a multi use rec centre, Rotary Place arena. Tired of paying the landlords mortgage? Come have a look. Some pictures have been virtually staged. (id:59911)
RE/MAX Right Move
2916 Highway 7 Road
Vaughan, Ontario
Experience upscale urban living in this luxury corner condo, offering over 850 sq ft of thoughtfully designed space. This bright and spacious 2-bedroom, 2-bathroom unit boasts a modern open-concept layout, perfect for comfortable everyday living and entertaining. The sleek kitchen is outfitted with built-in stainless steel appliances, a stylish backsplash, and ample cabinetry flowing seamlessly into a sunlit living area with floor-to-ceiling windows. Enjoy the convenience of two full bathrooms, ideal for roommates, guests, or a growing family. Both bedrooms offer generous closet space and large windows, bringing in natural light throughout the day. Located in the heart of Vaughans emerging downtown core, this condo is just steps away from the subway station, public transit, shops, restaurants, and a beautiful 20-acre park. Only minutes to York University, Vaughan Mills, Yorkdale, Hwy 400, and 407, this location is perfect for commuters, students, and professionals alike. Building amenities include 24-hour concierge, fitness centre, party room, and more.Ideal for tenants seeking modern convenience, connectivity, and comfort all in one place. (id:59911)
Fortune Homes Realty Inc.
170 James Ratcliff Avenue
Whitchurch-Stouffville, Ontario
Welcome To This Beautifully Maintained Semi-Detached Home On A Rare Oversized Lot Backing Onto Open School Grounds Offering Privacy, Space, And A Clear View Youll Love. Featuring Over 2,500 Sq.Ft. Of Finished Living Space With A Functional Floor Plan Designed For Family Living. Main Floor Features 9-Ft Ceilings, Hardwood Floors, And A Functional Open Concept Design. Bright Kitchen With Stainless Steel Appliances Overlooks A Breakfast Area With Walk-Out To A Fully Fenced Yard. Second Floor Offers 3 Bedrooms Plus A Den Perfect For A Home Office Or Potential 4th Bedroom. Brand New Laminate Flooring Throughout The Second Floor Adds A Fresh, Modern Touch. The Primary Suite Includes A Walk-In Closet And A Private 4-Pc Ensuite With A Soaker Tub And Separate Shower. Finished Basement Includes A Large Living Room, Bedroom, 3-Pc Bath, And Garage Entry Great In-Law Suite Or Rental Potential. Extra-Wide Irregular Lot With 3-Car Driveway Parking. Located In A Family-Friendly Neighbourhood Close To Parks, Top Schools, Transit, Main Street, And Trails. A Truly Unique Opportunity Spacious, Functional, And Ready To Move In! (id:59911)
Royal Elite Realty Inc.
1152 Peelar Crescent
Innisfil, Ontario
Discover The Perfect Blend Of Style, Space, And Versatility In This Beautifully Upgraded 4+1 Bedrooms, 4-Bathroom Detached In The Heart Of Innisfil - Lefroy! Thoughtfully Designed For Modern Family Living, This Spacious Gem Features An Open-Concept Main Floor With Smooth 9- Ceilings, Pot-Lights, Hardwood Flooring, And A Sun-Filled Living / Dining Area! The Modern Kitchen Boasts Quartz Countertops, Stainless Steel Appliances, And A Large Corner-Side Island - Ideal For Entertaining Or Family Meals. Upstairs, Find Four Generous Bedrooms Including A Serene Primary Suite With Walk-Out Basement With A Bright In-Law Apartment Featuring High Ceilings - Perfect For Extended Family, Guests, Or Rental Income! Fantastic Location Minutes To Lake Simcoe, Beaches, Parks, Schools, And The Future Planned GO Station Within The Orbit Community! (id:59911)
Sutton Group-Admiral Realty Inc.
1291 Gordon Street Unit# 216
Guelph, Ontario
Great Opportunity for Investors & University of Guelph Parents! Very Bright and Spacious 4 Bedroom & 4 Bath Unit in this High Demand Condo Built for Guelph Students. Overlooking Green space! Property Shows very well!! Freshly Painted. Quality Laminate Floors. Large Living/Dining Room Combo. Modern Kitchen features quartz counters, backsplash & Stainless-Steel Appliances. Two Bedrooms are currently rented out with two bedrooms open for any new owners. This building provides amazing amenities including a media room, games room, study rooms, concierge and visitor parking. Ensuite Stacked Washer/Dryer. Short Bus Ride Straight to Guelph University! (id:59911)
Sutton Group - Summit Realty Inc.
32 Millstone Drive
Brampton, Ontario
A lovely three bedroom end unit , like a semi-detached home with a fireplace, quartz island countertop, stainless steel appliances, pot lights and a finished basement. The heart of the home is the stylish kitchen, equipped with a large quartz island countertop that serves as a focal point for cooking and entertaining. The kitchen is outlined with sleek stainless steel appliances including gas range. Illuminated with recessed pot lights, creating a bright and inviting atmosphere. The living area boasts a cozy fireplace, perfect for relaxing and adding warmth and ambiance to the space. The finished basement extends the living the living area, offering additional space that can be used as a family room, entertainment area or an in-law suite. (id:59911)
Royal LePage Credit Valley Real Estate
18 Windy Ridge Drive
Toronto, Ontario
Located on one of the most desirable streets in the Bluffs, this impressive Hill Crescent residence offers exceptional quality, thoughtful design, and outstanding functionality. Set on a rare 100ft wide lot, the exterior combines timeless stone and durable vinyl siding, accented by landscape lighting, a heated dble-wide driveway, and a covered front veranda with clear cedar tongue-and-groove ceiling. The fully fenced backyard is ideal for entertaining, with professional hardscaping, mature trees providing privacy, and a custom timber-frame pergola over the patio. Inside, the grand foyer with marble flooring, dble closets, and wide staircase sets the tone for the home's refined finishes. Wide-plank engineered oak floors, plaster crown moulding, pot lighting, and custom fireplaces are found throughout. The gourmet kitchen features soft-close cabinetry, quartzite countertops, a dramatic backlit island, and top-of-the-line Thermador appliances, including a dual-fuel range and undercounter wine cooler. Upstairs, cathedral ceilings enhance the spacious family room with custom gas fireplace and the well-appointed bdrms. The primary suite offers a walk-in closet, gas fireplace, and a spa-like 5-piece ensuite with marble accents, glass shower with rain head, freestanding tub, and dble vanity. Additional bdrms feature cathedral ceilings, custom window coverings, and generous closet space. A self-contained lower-level apartment with separate entrance, modern kitchen, heated porcelain flrs, and full bath provides excellent flexibility for extended family or rental potential. The heated garage is ideal for car enthusiasts, with epoxy flrs, dble-height ceiling, water access, and convenient drive-through capability. This meticulously maintained home is steps to parks, trails, and the waterfront, with downtown Toronto just a short drive away. A rare offering in a family-friendly, nature-focused community. This home is an opportunity to live in true, unsurpassed turnkey luxury. (id:59911)
RE/MAX West Realty Inc.
27 - 145 Tapscott Road
Toronto, Ontario
For lease at 145 Tapscott Drive, Unit #27 in Scarborough a brand new, modern 3-storey condo townhouse offering the perfect combination of style, functionality, and convenience. This beautifully designed home features a spaciousopen-concept layout, contemporary finishes throughout, and a bright kitchen complete with stainless steel appliances and sleek cabinetry. The upper levels offer well-proportioned bedrooms with ample closet space, ideal for small families,professionals, or couples seeking a turnkey lifestyle. Enjoy the added benefit of a private outdoor space, along with one underground included parking spot. Located in a vibrant, family-friendly neighbourhood with easy access to public transit, shopping, schools, and parks, this is a rare opportunity to be the first to live in a newly built unit in one of Scarboroughs growing communities. Available for immediate occupancy. (id:59911)
RE/MAX Millennium Real Estate
312 - 7 Bishop Avenue
Toronto, Ontario
Bright and spacious 1-bedroom condo in the heart of Yonge & Finch! This well-designed suite features laminate flooring throughout, a large primary bedroom with a double closet. Direct access to Finch station, transit, grocery stores, cafes, restaurants, and all your daily amenities. Building amenities include an indoor swimming pool, squash courts, gym, sauna, and more. Ideal for first-time buyers, investors, or anyone looking for convenient city living. (id:59911)
Property.ca Inc.
211 - 35 Hollywood Avenue
Toronto, Ontario
Welcome to 211- 35 Hollywood Ave, a beautifully updated 2-bedroom, 2-bathroom condo offering a rare split floorplan layout and an expansive west-facing terrace overlooking the tranquil courtyard. With wide-plank laminate flooring (2023) and freshly upgraded primary bedroom floors (2025), this home blends comfort with contemporary style.The open-concept living and dining space flows effortlessly into a bright kitchen featuring upgraded granite counters, a breakfast bar, and new lower cabinets (2023). Polished upgraded marble tile adds elegance to the entryway and kitchen, while the original stainless steel appliances (fridge, stove, dishwasher) remain in great shape. A Bosch washer/dryer (6 years old) with ventless humidity control adds modern convenience.The primary suite includes floor-to-ceiling windows, a walk-in closet with custom soft-close built-ins, and a 3-piece ensuite with updated fixtures including a new toilet, sink, faucet, LED light (2022), German towel rack, toilet paper holder, and bidet .The second bedroom also features floor-to-ceiling windows, blinds, a full closet. A renovated second bathroom with a new vanity, bidet, and matching German LED fixtures. Enjoy outdoor living on your spacious private terrace, beautifully finished with $1,300 in upgraded mosaic porcelain tiles perfect for sunset lounging. Additional highlights include popcorn ceilings, upgraded lighting, and modernized bathroom elements throughout. This move-in ready home offers style, space, and unmatched convenience in one of North Yorks most connected communitie sjust steps from TTC transit, shopping, restaurants, and more. Building Amenities :Gym, Pool, Jacuzzi & Sauna, Party Room, Media Room & Board Room, Library & Billiards Room, Guest Suite ($80/night), Kids Playground and more! (id:59911)
Keller Williams Referred Urban Realty
1405 - 501 St Clair Avenue W
Toronto, Ontario
Sophisticated corner suite with unrivaled views of the Toronto skyline and lake. This bright and airy 2+1 bedroom condo offers floor-to-ceiling windows, engineered hardwood flooring throughout, and a spacious wraparound balcony with a gas BBQ hookup perfect for entertaining or unwinding with breathtaking south-facing views. The open-concept living and dining area flows seamlessly into a chef-inspired kitchen featuring a gas stove, oversized island with seating for six, sleek cabinetry, and a custom six-door pantry. The primary bedroom is a true retreat with a built-in closet system, modern 3-piece ensuite, and direct access to the balcony. The second bedroom enjoys floor-to-ceiling windows, a double closet, and stunning views of the lake. The den offers flexible space ideal for a home office, reading nook, or nursery. Two full bathrooms, premium finishes, and an abundance of natural light throughout. Includes 1 parking space and 1 locker. Ideal parking and locker location on P1, close to elevators. Building amenities enhance the lifestyle with 24-hour concierge service, a well-equipped exercise room, games room, guest suites for visitors, a refreshing outdoor pool, and a rooftop deck with garden ideal for relaxation and socializing. The building is impeccably maintained and professionally managed, with helpful concierges and spotless common areas that reflect a high standard of care. Located in the sought-after Casa Loma community, just steps to the St. Clair West subway, Loblaws, parks, trails, restaurants, and more. Elegant, convenient city living in a boutique-style building. (id:59911)
Royal LePage Real Estate Services Ltd.
16 Elderwood Drive
Toronto, Ontario
Elegance on a Rare 60-Foot Lot in Forest Hill South Ideally positioned on a premium 60-foot frontage in one of Toronto's most prestigious neighbourhoods, this renovated residence blends timeless architecture with modern comfort. The main floor offers formal living and dining rooms with French doors and expansive windows that fill the home with natural light. An inviting family room with fireplace anchors the heart of the home, while the updated kitchen features newer appliances and ample space for everyday living and entertaining. With five generously sized bedrooms and five upgraded bathrooms, including a primary suite with a 6-piece ensuite, every detail speaks to thoughtful design and functionality. Highlights include hardwood floors and pot lights throughout, a finished basement with a separate entrance, and a self-contained second-floor Suite ideal for extended family, guests, or added income potential. Located within walking distance to Forest Hill Village, top-rated public and private schools, parks, restaurants, shops, and transit, this is a rare opportunity to own a beautifully upgraded home on one of Forest Hill South's most sought-after streets. (id:59911)
RE/MAX Hallmark Realty Ltd.
37 Richard's Lake Road
Carling, Ontario
Richard's Bay on Georgian Bay. 3 bedroom, 2 bath Viceroy facing directly west with 196 foot straight line frontage on the bay and shoreline of 500+ feet on 3.2 acres of beautiful natural landscaping ,great open water views and stunning sunsets that change with the seasons. Could be a Home or a Cottage ,with a free standing ,efficient wood burning stove and electric baseboard heating ,fully winterized with a heated water line, insulated crawlspace, and large direct wired back up generator for peace of mind, particularly in winter. It has year round road access ,the last mile privately maintained in winter by residents. Comes turnkey with tasteful furniture and everything you need to start making memories on the Bay. Recent improvements include brand new stainless appliances in refurbished kitchen and quality laminate flooring . Contact LBO for a complete list. The crawlspace has been fully insulated and a new larger pump, pressure tank, filtration and UV light have been installed. The large oversized deck has been rebuilt and extends the liveable area outdoors. Scenic picture windows and cathedral ceilings flood the great room with natural light and provide expansive views and stunning sunsets over Georgian Bay. The loft has been enclosed and can be used as a large third bedroom with two queen pullout sectionals and/or family room. There is also a charming queen sized bunkie for additional guests. A 40 foot rolling dock can be moved to adapt to changing water levels and is more than adequate for a power boat . The lot is adult friendly with plenty of room for games and is close to Kilbear Park . For convenience, there are two general stores in the neighbourhood as well as two fine restaurants and several marinas. The home is a short driving distance to Parry Sound and available big city shopping , district hospital and other amenities, including the world famous Festival Of the Sound in summer (id:59911)
RE/MAX Parry Sound Muskoka Realty Ltd
36 Juliet Crescent
Toronto, Ontario
Welcome to this move-in ready home with a bright, open-concept main floor filled with natural light. The kitchen features stainless steel appliances, quartz countertops, and a stylish backsplash, complemented by hardwood flooring, crown moulding, and pot lights throughout the space. Hot Water Tank and Furnace both purchased in 2023. A separate entrance leads to a fully finished basement apartment with 2 bedroom, an open concept full kitchen/living room, and bathroom - Potential rental income of $24,000/Yearly. Perfect for a starting family, this home is in a vibrant, family-friendly neighborhood with four schools, five nearby daycares, and easy access to public transit. Plus, you are just one block away from the future Eglinton Crosstown Light Rail Transit - a major boost for both commuting convenience and long-term property value. Enjoy nearby green spaces like Coronation Park and Keelesdale North Park. (id:59911)
Right At Home Realty
3 Rean Drive
Toronto, Ontario
Fully Renovated One Plus A Den Condo In The Highly Desired "New York Tower" in Bayview Village. Enjoy This "Paramount" Unit Which Has Beautiful Unobstructed Views With Lots of Natural Light. The New York Tower Has Outstanding Amenities including 24hr Security, Indoor Pool, Sauna, Exercise Room, Billiard Room And More! Located Across From Bayview Village Shopping And Only Steps From The TTC, Restaurants And Entertainment. The Maintenance Fees Include Hydro, Heat, Water, Parking And A Locker! (id:59911)
RE/MAX Hallmark Realty Ltd.
14 Valrose Drive
Hamilton, Ontario
A rare opportunity to live in one of Stoney Creek's pristine neighborhoods. Be impressed as you cruise down Valrose Dr among the meticulously tidy properties in this quiet area. Ferris Park is just a few steps away, and all of your needs are also very close by. Lovely curb appeal is offered by this brick backspit, which features a concrete driveway and a large front porch. 4 bedrooms, large primary rooms, and over 3,000 sq ft of living space. Lived in and loved by the original owner. Experience the pride of ownership throughout this immaculately clean and pristine home. Gleaming hardwood floors and trim, 2 kitchens, and a large rec room. Fully fenced yard with a concrete patio that wraps around the side. Don't miss this unique chance to call this gem your home! (id:59911)
Royal LePage State Realty
210 Learmont Avenue
Caledon, Ontario
5 Bedrooms & 5 Washrooms Detached In Prestigious Southfields Caledon Community! (id:59911)
RE/MAX Realty Services Inc.
2707 - 3900 Confederation Parkway
Mississauga, Ontario
Welcome to 3900 Confederation Parkway #2707, a stunning 2-bedroom condo in the heart of Mississauga's thriving downtown core, nestled within the iconic M City community. This meticulously maintained unit offers a smart and efficient layout featuring 2 spacious bedrooms, 1 modern full bathroom, and a generous open-concept living space that flows seamlessly onto a large private balcony perfect for enjoying breathtaking views of the city skyline. Located on the 27th floor of a sleek, virtually brand-new building, this home is ideal for both homeowners seeking comfort and convenience and savvy investors looking for strong long-term value. The M City development, one of Mississauga's most ambitious urban masterplans, spans 15 acres and features 8 uniquely designed towers by award-winning developers. Phase 1, where this unit is located, sets the tone with its bold architecture, high-end finishes, and world-class amenities. Inside, you'll find floor-to-ceiling windows that flood the space with natural light, modern kitchen cabinetry with quartz countertops and stainless-steel appliances, and stylish, durable flooring throughout. The unit has been exceptionally cared for, showing true pride of ownership. Residents of M City enjoy access to an array of upscale amenities, including a rooftop saltwater pool, 24-hour concierge, fitness centre, skating rink, kids' play zone, lounges, and more, designed to rival luxury resorts. Step outside and you're just moments from Square One Shopping Centre, Celebration Square, Sheridan College, transit hubs, restaurants, parks, and all that downtown Mississauga has to offer. With easy access to Hwy 403, 401, and future LRT transit lines, commuting is seamless. Whether you're looking for a stylish place to live or a turn-key investment in one of Mississauga's most rapidly developing areas, this is the opportunity you've been waiting for. Don't miss your chance to own in the landmark M City communityschedule your showing today! (id:59911)
Fortune Homes Realty Inc.
3 - 1965 Altona Road
Pickering, Ontario
Welcome to your next home in the prestigious Highbush neighborhood of Pickering! This beautifully maintained freehold townhome offers a perfect blend of comfort, functionality, and style ideal for young families or professionals seeking a serene yet connected life style. Step into a bright, spacious layout boasting 3 generous bedrooms and a rare double car garage. The main floor features a sun-filled family room with convenient powder room, and gorgeous hardwood stairs that lead to an open-concept living and dining area filled with modern pot lights and natural light loaded with another powder room. The chef-inspired kitchen is a true highlight complete with extended-height cabinetry, ample pantry space, and sleek finishes, perfect for both daily living and entertaining. Enjoy summer evenings and weekend BBQs on the oversized balcony with stunning views of the protected Altona Forest. Situated on a quiet cul-de-sac with plenty of visitor parking, this home is just steps to public transit and minutes to the GO station, Hwy 401 & 407 offering ultimate convenience for commuters. Upstairs, the spacious primary suite includes a walk-in closet with built-in organizers, French doors overlooking lush greenspace, and a luxurious 5-piece ensuite featuring a 6-jet Jacuzzi tub for a spa-like experience. The upper-level laundry room adds to the everyday ease of living. The finished basement is perfect as a rec room, playroom, or home gym offering ample storage and extra functionality. Don't miss this exceptional opportunity to live in one of Pickering's most desirable family-oriented communities where nature, comfort, and convenience come together! The snow removal from the Walkway in front of house (Altona Rd) is done by City. (id:59911)
RE/MAX Gold Realty Inc.
2205 - 17 Zorra Street
Toronto, Ontario
Welcome To 17 Zorra Street Unit 2205 At IQ Park Towers By Remington Group! This Open Concept, Upgraded, 1 Bedroom With 1 Bathroom Condo, Is Located In The Heart Of Etobicoke In A Growing Community. This Suite Features 9 Foot Ceilings, Ensuite Laundry, Granite Kitchen Countertops, Laminate Flooring Throughout, Ceramic Back-Splash & Much More! This Suite Comes Equipped With One Underground Parking Space And Two Storage Lockers. The Private Balcony Offers A Breathtaking And Welcoming View Of The Toronto Skyline And Lake Ontario! Watch The Morning Sunrise While Enjoying A Cup Of Tea Or Coffee From Your Balcony With Zero Obstruction From Other Buildings Or Neighbors. The Area Features Include A Movie Theatre, Shops, Restaurants, Public Transit, Parks And More. With Close Proximity To Downtown Toronto, Sherway Gardens, Highway 427 And Lakeshore, This Condo Has It All! Don't Miss Your Opportunity To Call This Place Home. (id:59911)
RE/MAX Experts
168 Old Beach Drive
Georgian Bluffs, Ontario
Step into a piece of history with this beautifully updated 1880 log home, where timeless character meets thoughtful modern style. Located along the scenic shores of Georgian Bay with stunning water views and road access between the home and shoreline this 3-bedroom, 1-bathroom property is a rare gem in an area where listings are few and far between.Inside, the home offers a warm and inviting living room with custom white built-in cabinetry and a cozy fireplace perfect for gathering or unwinding year-round. The kitchen and bathroom have been tastefully renovated with clean, modern finishes, all while preserving the home's rustic charm. A closed-in front sunroom welcomes you in and leads to a brand-new front deck the ideal spot for your morning coffee or to take in the evening breeze off the bay. The property features both a private driveway and a second rear access from the road allowance, plus an additional attached lot 40' x 100' for extra space, parking, or future possibilities. Out back, you'll find a single-car garage, a fenced yard with a hot tub, and plenty of room to enjoy the outdoors. Across the road, a charming dock area offers easy access to the bay. Solar panels on the house that provide an approximate annual income of $2500-3000. Less than 10 minutes from Owen Sound and just a short drive to Cobble Beach Golf Resort, the marina, and other local amenities, this one-of-a-kind home is full of potential whether as a year-round residence, weekend escape, or investment opportunity. (id:59911)
Sutton-Sound Realty
309 - 2555 3rd Avenue W
Georgian Bluffs, Ontario
Welcome to the Harbour Front Condos in beautiful Owen Sound, where luxury meets lakeside living. This stunning two-bedroom condo offers full, unobstructed views of Georgian Bay from every room. Both bedrooms feature access to a spacious balcony, with the master bedroom boasting a walk-in closet and a luxurious en suite.The open-concept layout includes a huge eat-in kitchen, a dining room with breathtaking water views, and a second bathroom conveniently located off the kitchen. Additional features include in unit laundry, underground parking, and access to exceptional amenities such as a library, fitness center, games room, and a large conference room perfect for hosting family gatherings.The Harbour Front Condos have recently undergone modern updates to their common areas, enhancing the already vibrant lakefront lifestyle. This is more than just a homeit's a lifestyle that can't be beat. Don't miss your chance to own a piece of paradise! (id:59911)
Exp Realty
78 Is 180 Severn River Island
Georgian Bay, Ontario
Classic 3-Bedroom Cottage on Gloucester Pool Water Access Only. Escape to this charming 3-season cottage on beautiful Gloucester Pool, offering the ultimate in natural beauty. Accessible only by boat, this 3-bedroom, 1-bath retreat is nestled among towering trees and surrounded by nature, perfect for those seeking peace and quiet. Enjoy mornings on the large front deck overlooking the water, and unwind in the evenings on the spacious rear deck. The cottage features a bright, open living space and a 3-piece bathroom, ideal for hosting family and friends throughout the summer season. With deep, clean water off the dock, swimming and fishing are excellent. A newer (3-year-old) single-slip boat port and dock provide secure mooring and easy access. Whether you're soaking in the sun, paddling along the shoreline, or relaxing in complete seclusion, this property is your gateway to cottage living at its finest. Don't miss this rare opportunity to own a slice of paradise on Gloucester Pool. (id:59911)
Royal LePage Lakes Of Muskoka - Clarke Muskoka Realty
240049 Wilcox Side Road
Georgian Bluffs, Ontario
Summer is here and your backyard oasis is ready!! This fully renovated stunning home near Owen Sound is giving resort vibes! Offering not one but TWO garages! Yes, one even has a kitchen and bathroom of its own. Your private backyard is a dream resort. Featuring an In-ground pool (2021), custom built in wood stove Sauna hugs the pool deck, silo-turned fire pit hangout and an oversized covered porch with built in hot tub for those sunset cocktails! All on a peaceful 1 Acre country lot where there is space to play, grow, and chill without sacrificing style. Extra wide fully paved driveway allows plenty of room the entertain and park your toys. If you're in your family era or your live-your-best-life era this place gets it! Fully up-dated from top to bottom all since 2020. Some of the many new updates include, kitchens, bathrooms, flooring, doors, trim, detached & attached garage and so much more! Your dream home and backyard oasis is finally on the market! Contact your Realtor to book your private tour today! Roof (2020), Rear Covered Deck (2020), Car Garage (2020), Siding (2020), Some Windows (2020), Pool & Pool Shed (2021), Finished Basement (2020) (id:59911)
Royal LePage Exchange Realty Co.
12 Silver Oaks Crescent
Huntsville, Ontario
Welcome to12 Silver Oaks Crescent. Close to schools and downtown Huntsville, yet in a very quiet neighborhood. Lovely perennial gardens and mature trees surround this solid brick, 2000+ square foot home. Pride of ownership shows in the multiple upgrades undertaken by the current owners. Beautiful hardwood floors, tiled and renovated bathrooms, electric fireplace and built in bookcase in the cozy family room and a new furnace with air conditioning in 2021. 4 bedrooms, 2.5 baths, open concept kitchen/dining, sliding doors leading to an interlocking brick patio overlooking the forest. The basement and crawlspace have ample storage, 200 amp panel, separate secondary panel and all new windows over the years. Paved driveway, attached 1.5 car garage, about half an acre, municipal services and natural gas heating. This well maintained home will suit your every need as the list just goes on. ** This is a linked property.** (id:59911)
Sutton Group Muskoka Realty Inc.
108 Stuart Court
Blue Mountains, Ontario
Welcome to 108 Stuart Court in the prestigious Lora Bay community, just west of Thornbury, Ontario. This exceptional, architecturally inspired 2,730 sq ft bungalow is located at the end of a quiet cul-de-sac on the sought-after east side of Lora Bay--known for its mature landscapes, Georgian Trail access, and proximity to the clubhouse. Backing onto the second tee of the Lora Bay Golf Course, this south-facing home offers peace, privacy, and expansive views. Meticulously designed with inspiration from Frank Lloyd Wright and Mid-Century Modern architects, the home blends contemporary styling with warm, natural materials. Interior features include radiant in-floor heating throughout, zoned climate control, and a thoughtful semi-open layout that provides flow and function. The Great Room boasts 12' ceilings, a striking gas fireplace, and direct access to a 330 sq ft covered porch with its own fireplace and BBQ station. The kitchen is thoughtfully designed with custom cabinetry, a 14' island, walnut eating bar, high-end appliances, and walk-out to the rear yard. The private Primary Suite includes a spa-like ensuite with steam shower, soaking tub, dual vanities, and a custom walk-in dressing room. A guest bedroom with ensuite access, a flexible study/third bedroom, and a beautifully appointed powder room complete the bedroom wing. A fully outfitted gear room leads to a finished, heated 630 sq ft garage with storage lift, loft, A/C, skylights, and workshop potential. Built with a focus on energy efficiency and quality, construction includes Zip sheathing, Rockwool insulation, solid core doors, and a radiant slab foundation. No detail has been overlooked--age-in-place design elements, curbless showers, wide doorways, and level transitions throughout ensure long-term comfort. Professionally landscaped, evergreens, and a tranquil water feature, this is a rare offering in a fully built-out section of Lora Bay. Move in and enjoy a true four-season lifestyle. (id:59911)
Chestnut Park Real Estate
239 Hilltop Drive
Ayr, Ontario
Looking for a family home in a great community? This is the place for you! This lovely home offers many outstanding features. Step inside and you are greeted with an open concept main floor that includes a large living room, spacious kitchen with plenty of cupboards including a pantry, newer appliances, and a dining room. Enjoy your morning coffee on the 20x 20 deck overlooking your own backyard paradise including backing unto the river with no rear neighbors! Upstairs there are 3 generous bedrooms, featuring a primary bedroom with an en suite and walk in closet. The basement area has a rec room, laundry room, and storage area. Newer water heater (2024) Air conditioner ( 2021) Shed roof (2025). All located on a quiet street close to schools and shopping. Minutes from the 401 and only a 15 minute drive to the cities! Just move in and enjoy. (id:59911)
International Realty Firm
205 - 186 Hurontario Street
Collingwood, Ontario
Welcome to Sheffer Court Shoppes & Offices located Downtown Collingwood at 186 Hurontario Street. Suite 205 is on the second level (take stairs or elevator) facing West which is a view of mostly trees. 1 private reserved parking spot is included with this suite. Close to all major area restaurants and amenities, right Downtown Collingwood. Suite 205 has 2 private offices, an extra large reception area which can be split up to include reception and a staff room/kitchenette. The office was recently updated with fresh paint and heavy duty commercial carpet flooring for a fresh look. Private men's and women's bathrooms are located just a few steps away on the 2nd floor common area hallway. Fiber Optic High Speed Internet available. Tenant will have their logo and exposure at the front of the building which fronts Hurontario Street. This office is available immediately. Landlord will accept anything from a 1 to 10 year lease. T.M.I./Common area costs are estimated at $7.80 (based on 2024 figures). (id:59911)
Chestnut Park Real Estate
116 Midsummers Lane
Hamilton, Ontario
Welcome to the exclusive neighbourhood of SpencerCreek Estates. This meticulously maintained custom bungalow sits on a quiet one acre lot that is beautifully landscaped and incredibly private. Enjoy serene country living with a short drive to city amenities including downtown Dundas and McMaster University. Brand new (2024) Magic windows throughout with retractable screens and shades. The main floor is filled with natural light, vaulted ceilings, hardwood floors, potlights, & crown mouldings. The primary bedroom has a huge walk in closet and a 5 piece ensuite with separate glass shower and soaker jacuzzi tub. You'll also find 2 additional good sized bedrooms, a reno'd main bath and convenient main floor laundry. A formal dining room, family room w/ fireplace and huge kitchen with granite, SS appliances and walk out to backyard complete the main floor. Outside you can enjoy your morning coffee on the composite deck while you bird watch! There is a retractable awning (with remote control); screened in gazebo perfect for family game night or entertaining, a fountain feature and a large garden shed for all your tools. The oversized double garage features a separate entrance to the fully finished basement (in law or nanny suite potential) where you will find a large rec room with wet bar and fireplace, a 3 piece bathroom, 2 additional bedrooms, a workshop, and loads of storage. Walking distance to a high ranked private school, community park and Webster's Falls. This home truly has it all. There is nothing to do but move in and start enjoying nature in your backyard! (id:59911)
RE/MAX Prime Properties
191 Foxborough Place
Thames Centre, Ontario
Stunning 2022-Built Corner Lot Home .. Extra wide 51' x 132' .. 6-Car Driveway! Welcome to this beautifully crafted detached home sitting proudly on a large corner lot in a family-friendly neighborhood. Built in 2022, this modern gem offers 3 spacious bedrooms, 3 bathrooms, and a thoughtful layout with separate living and family areas, perfect for both everyday comfort and entertaining .The cozy family room features a sleek electric fireplace, adding warmth and style to your living space. The gourmet kitchen is the heart of the home, boasting quartz countertops, a center island, and a walk-in pantry - a dream for any home chef. Upstairs, the primary bedroom is your private retreat with a luxurious ensuite that includes a soaker tub, glass-enclosed shower, and double-sink vanity, along with a walk-in closet for all your storage needs. Enjoy the convenience of second-floor laundry, modern finishes in all bathrooms, and a 6-car driveway - ideal for large families or guests. The unfinished basement offers endless potential for customization, whether it's a home gym, rec room, or in-law suite. This home checks all the boxes - space, style, and future potential. Don't miss out! (id:59911)
RE/MAX President Realty
3300 Culp Road Unit# 15
Vineland, Ontario
Come live the easy life in the heart of Vineland while living amongst the vineyards and many wineries! This immaculate town home is spectacular with many amazing upgrades which include engineered hardwood flooring, lighting, natural gas BBQ hook up, quartzite countertops, shiplap accent and barn board accents and upgraded taps and lighting! You will love the amazing open concept feeling in this bungaloft with main floor primary bedroom with ensuite with shower and double sinks and large walk in closet too! The upper loft is a great space to stay in the action of the home! This home offers a little but extra space with a bonus of a third bedroom or office area with skylights just off the loft area! Convenient main floor laundry with extra cabinets make main floor living easy! This is a must see home and Vineland is a quant little town to explore and live within the beauty of Niagara! Commuters don't be shy this is easy hwy access too! (id:59911)
RE/MAX Escarpment Realty Inc.
170 Cavendish Court
Oakville, Ontario
Welcome to 170 Cavendish Crescent, a rare prime lot in the prestigious Morrison area of South East Oakville, perfect for fixer upper, builders, or those seeking a custom luxury build. This property boasts a premium, private lot backing onto a tranquil ravine and creek, offering unmatched natural beauty and southwest exposure. Nestled within walking distance to Oakville’s top-rated schools – Oakville Trafalgar, St. Vincent, E.J. James, and Maple Grove – and minutes from major highways (QEW, 403, 407) and two GO stations, this location offers exceptional convenience. The existing home features hardwood floors throughout the main level, a spacious primary suite with a walk-in closet and 5-piece ensuite, a finished lower level with a recreation area, and a saltwater pool overlooking the ravine. An extraordinary opportunity for those looking to build, renovate, or invest in one of Oakville’s most sought-after neighborhoods. (id:59911)
RE/MAX Escarpment Realty Inc.
74019 24 - 25 Side Road
East Luther Grand Valley, Ontario
Step into a property that tells a story, not just of land and lumber, but of legacy, vision, and craftsmanship. This is no ordinary home. This is a builder's personal residence, imagined and meticulously created with the skillful hands of an old-world woodworker. At the heart of this 2.47 acre haven is a reimagined log home, where artistry meets authenticity. The hand crafted hemlock floors sourced from restored beams speak to a level of detail and reverence rarely seen today. Each board is unique, each nail driven with care. This home is more than beautiful; it's soulful. Follow the tree-lined driveway past small apple orchards and lush gardens to a fire pit area that seems made for storytelling under the stars. An outdoor kitchen area has been roughed in, the vision for outdoor living is already in motion, waiting only for your personal touch. Inside, you'll find picturesque windows that frame the natural beauty surrounding the home, along with tasteful upgrades like a stone backsplash that ties the rustic with the refined. A detached shop/garage sits on the property as well fully insulated, wired with power, and warmed by a wood stove, offering the perfect space for projects, storage, or creative pursuits. The property holds significant potential for additional residential dwellings, making it ideal for multi-generational living, guest cabins, or even income opportunities. It is also equipped with water and electrical hookups for a trailer or camper, adding yet another layer of flexibility to how the land can be enjoyed. This home is for the niche buyer, the one who understands and values craftsmanship over cookie cutter, soul over square footage. A place where old world techniques meet modern possibility. This isn't just a home. It's a handcrafted lifestyle. (id:59911)
RE/MAX Real Estate Centre Inc.
667 Fourth Line
Oakville, Ontario
Restaurant Business for Sale in Oakville, Ontario surrounded by Commercial, Industrial, Offices and Residential. Corner location with high visibility, signage and traffic count. Currently serving Middle Eastern, Mediterranean, Lebanese, Shawarma food at lunch, dinner, take-out and catering. Can be converted to another use upon landlord's approval. LLBO with 60 seats inside plus 80 on the patio. The owner is retiring, and the price is based on the seller's estimation of value of the business and future potential with ideas like expanding the seating, adding breakfast, Pizza and Shisha. Ideal for a family to run to support their livelihood, a brand looking to expand or motivated entrepreneur, chefs alike looking to be restaurateurs from Greater Toronto Area. (id:59911)
RE/MAX Real Estate Centre Inc.
8 Cromer Place
Toronto, Ontario
Discover Your Ideal Family Home in a Welcoming Community! This charming 3+1 bedroom raised bungalow is the perfect place for your family. Open Concept Living: The spacious living, dining, and kitchen seamlessly flow together, creating an inviting space for family gatherings. Sun-Filled Main Floor: Natural light floods the main floor, highlighting the gleaming hardwood throughout. Its a warm and welcoming environment for everyday living. Versatile Finished Basement: With a separate entrance, the finished basement offers flexibility. Use it as a large recreation room or explore its potential as an income generating basement apartment. Private Backyard Retreat: The expansive, fenced-in backyard is an oasis for relaxation & entertainment. Whether hosting friends or letting the kids play, this outdoor space is perfect for all occasions. (id:59911)
Royal LePage Terrequity Realty
1330 Farmstead Drive
Milton, Ontario
This beautifully maintained corner house features 4 spacious bedrooms and 4 bathrooms, with elegant hardwood flooring throughout the main level. Enjoy a bright, open-concept layout ideal for modern family living. The contemporary kitchen is fully upgraded with stainless steel appliances and stylish finishes. Ideally located just minutes from a hospital, top-rated schools, and a sports/recreation centre. All measurements and information to be verified by the buyer or their representative. Listing agent is related to the property. The Sellers are motivated. (id:59911)
Cityscape Real Estate Ltd.
40 Rabbit Road
Brighton, Ontario
This Stunning WATERFRONT Property, approx. 1 acre featuring 100 ft. of your own beautiful beach along Popham Bay (Lake Ontario). Attached to this lot is an adjoining 2nd lot (approximately 5000 sq.ft. extending back to Rabbit Rd from this 1 acre beach front lot). Sitting on this million dollar lot is a 3 bedroom cottage or year round home (1057 square feet). Featuring it's own detached garage and 2 seperate storage structures, one sized 20ftx10ft and other unit by 12ftx24ft, Great for boats, vehicles and storage etc. Enjoy a clear waterfront view with floor to ceiling windows with a centre walkout. Entertain from an open concept kitchen / dining area with a large stone fireplace in the adjoining family room. Step outside onto the 500 sq ft wrap-around deck, where you can relax, soak up the sun, and enjoy all that lakeside living has to offer. From the deck, a groomed lawn leads to your private beach. Swim, enjoy family campfires and feel that you're at your own private resort everyday.This is a rare opportunity to own waterfront property that is in short supply only steps away from Presqu'ile Provincial Park. This is an excellent investment (i.e. Airbnb) and a place to call home. (id:59911)
RE/MAX Metropolis Realty
211 - 3499 Upper Middle Road
Burlington, Ontario
Welcome to your next happy place! A Charming 1+1 Condo with Private Patio & Peaceful Vibes. This beautiful and bright 1-bedroom + den, 1-bathroom condo is tucked away in a quiet, boutique-style building where calm and comfort go hand in hand. Recently refreshed with a fresh coat of paint, the space shines with modern flooring, a gorgeous eat-in kitchen overlooking the garden from a stunning picture window. The living room is ample and extends to a multipurpose den which can be used for a work-from-home space or an extension of the dining space that feels open, bright, and breezy. You'll love the ample storage to keep things tidy and clutter-free, with the locker room conveniently located on the same floor for easy access to all of your extras! Step outside to your private patio, perfect for sipping coffee, catching some rays, or enjoying a quiet moment outdoors. The building's boutique style, with only 51 units in total, offers a unique alternative to today's vast variety of cookie-cutter skyscrapers. Smaller-scale buildings are impeccably maintained, offer more privacy and with less foot traffic, you will rarely wait for an elevator, assistance with service or visitor parking issues. Amenities include: a Fitness/gym room, party room, and even a hobby/workshop space for residents. The neighbourhood offers convenient walking access to FreshCo and Walker Place Shopping Centre, plus parks, trails, and Tansley Woods Community Centre nearby, with quick access to major routes: QEW, 403, 407, and Appleby GO Station ideal for all commuters. (id:59911)
Ipro Realty Ltd.
181 Furnace Street
Cobourg, Ontario
Welcome to this beautifully appointed detached bungalow nestled on a quiet street in desirable Cobourg. Set on a generously sized lot, this inviting home offers a perfect blend of comfort, style, and functionality. Step inside to find a thoughtfully renovated interior featuring two spacious bedrooms plus an additional room ideal for a home office, den, or guest space. The modern 4-piece bathroom has been tastefully updated, offering fresh finishes and a clean, contemporary feel. Enjoy cooking and entertaining in the renovated kitchen, complete with sleek cabinetry, updated countertops, and quality appliances. The bright and airy living space flows seamlessly, creating a warm and welcoming atmosphere throughout the home. Outside, the property boasts a lovely yard with plenty of space for gardening, outdoor entertaining, or simply relaxing in the fresh air. A detached single-car garage provides convenient storage and parking. Located close to parks, schools, and just a short distance to downtown Cobourg and the beach, this home offers the ideal mix of peaceful living and town conveniences. (id:59911)
Royal LePage Frank Real Estate
138 Starr Boulevard
Kawartha Lakes, Ontario
Western exposure with Blazing Sunsets and breathtaking Lake Views in this beautifully updated Waterfront Brick Bungalow on the serene shores of Lake Scugog offering relaxation for those who appreciate nature's beauty & tranquility. The open-concept living room boasts a cozy wood-burning fireplace, creating the perfect atmosphere to relax while taking in the stunning lake views. Step through the sliding doors to an expansive entertaining deck ideal for enjoying the outdoors, whether it's sipping your morning coffee or hosting sunset soirees. The kitchen features granite counters and a convenient breakfast bar. Adjacent to the kitchen, the dining room also offers a walk-out to a front deck, perfect for enjoying morning sunshine or quiet evenings. Wake up each morning in your primary bedroom, where you can gaze out over the lake and start your day with a sense of peace and serenity. The main floor also features two additional bedrooms for family or guests, as well as two full bathrooms. Step outside to your large lakeside yard with your own private dock. Whether you're swimming, boating, fishing or simply relaxing by the waters edge, this property offers endless opportunities to enjoy the great outdoors. After a fun-filled day in the sun, gather the family around the fire pit and toast marshmallows while sharing stories and enjoying the warm glow of the fire. The expansive recreation room provides the perfect space for entertaining or unwinding complete with a games area. Just steps away, you'll find a versatile bedroom, office or den, offering additional living space. The oversized garage provides direct access into the home, making it easy to bring in groceries on those snowy or rainy days. With no neighbours across the street and the expansive view of farmland, this quiet, friendly waterfront community offers the ultimate in privacy and tranquillity for those seeking a peaceful lakeside lifestyle with all the amenities of home. Dont miss out on the rare opportunity. (id:59911)
Royal LePage Frank Real Estate
30 Ivey Lane
Otonabee-South Monaghan, Ontario
Escape to your lakefront cottage site on Rice Lake, just 1 hour 30 minutes from Toronto. This property has been recently renovated and features 3 bedrooms, a washroom, living room, kitchen, and easy four-season access via a maintained private road(maintenance fee of $600). Ideal for nature enthusiasts or investors, Perfect for Airbnb ventures or personal getaways. Close to marina services and schools, seize this opportunity to own a piece of lakeside paradise and explore its potential today! Possibility of severance into two lots, Buyer agents to verify all measurements and severance possibility. (id:59911)
Homelife/miracle Realty Ltd
1106 Falgarwood Drive
Oakville, Ontario
Amazing price! This lovely 3-bedroom bungalow, nestled on a private, premium 93' frontage and deep lot that seamlessly merges with the lush embrace of dense woodlands, is a rare find in the desirable established community of Falgarwood. Surrounded by parks & picturesque trails, the home offers both tranquility & convenience, with amenities just moments away: a 3-minute drive to the Upper Oakville Shopping Centre for groceries, restaurants, & essentials, a 4-minute trip to Oakville Place Mall for upscale shopping & additional restaurants, & swift access to the QEW/403 & Oakville GO Train Station for effortless commuting. Beautifully maintained with inviting curb appeal, the property features an extra-large driveway accommodating up to 6 vehicles plus another two in the attached double garage. Mature trees frame the spacious backyard, where a large deck provides the perfect sanctuary for peaceful outdoor living. The home reveals unexpected delights, including cathedral ceilings, two wood-burning fireplaces, & hardwood floors with updated baseboards on the main level. The L-shaped living & dining room invites formal gatherings or hanging out with family. Enjoy the bright kitchen with ample cabinetry, stainless steel appliances, & a charming breakfast nook with access to a generous deck & a serene backyard. The main level includes 3 good-sized bedrooms with hardwood flooring, a 4-piece bathroom, & a private 2-piece ensuite bath in the primary suite. Downstairs, a sprawling recreation room with a built-in bar awaits casual entertaining & large get-togethers, completing this harmonious blend of functionality, comfort, & connection to nature. (id:59911)
Royal LePage Real Estate Services Ltd.


