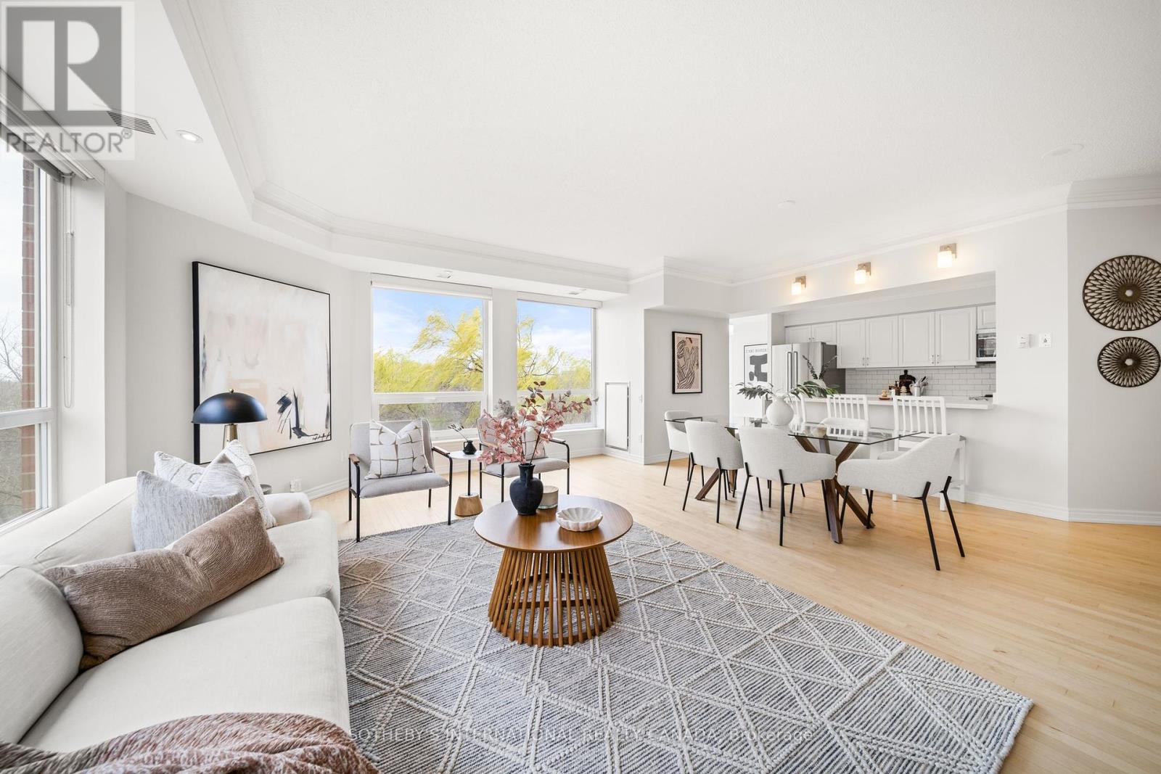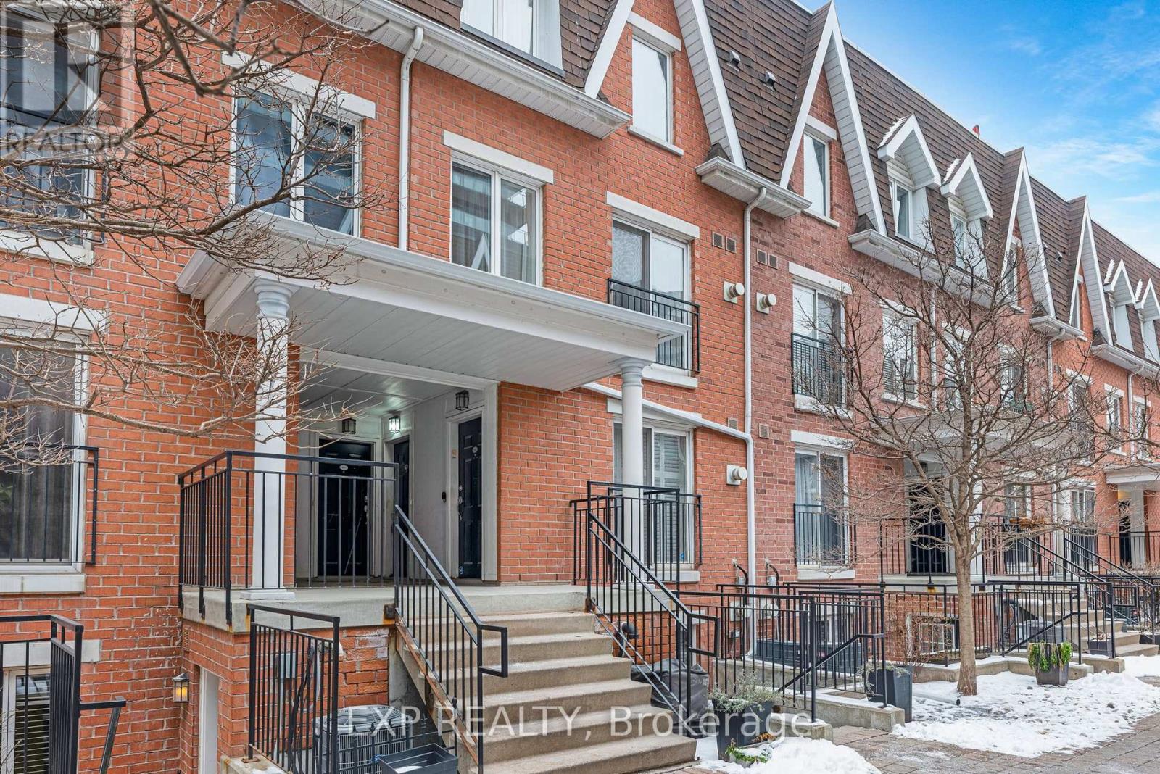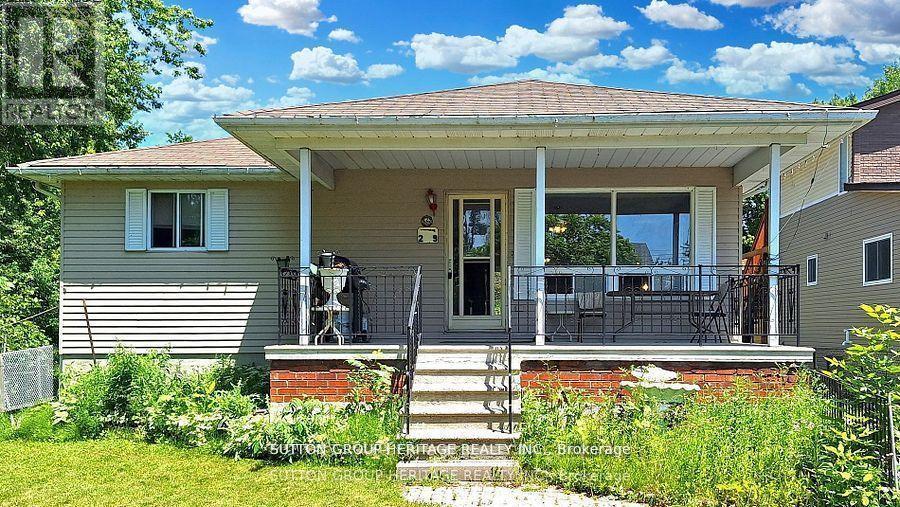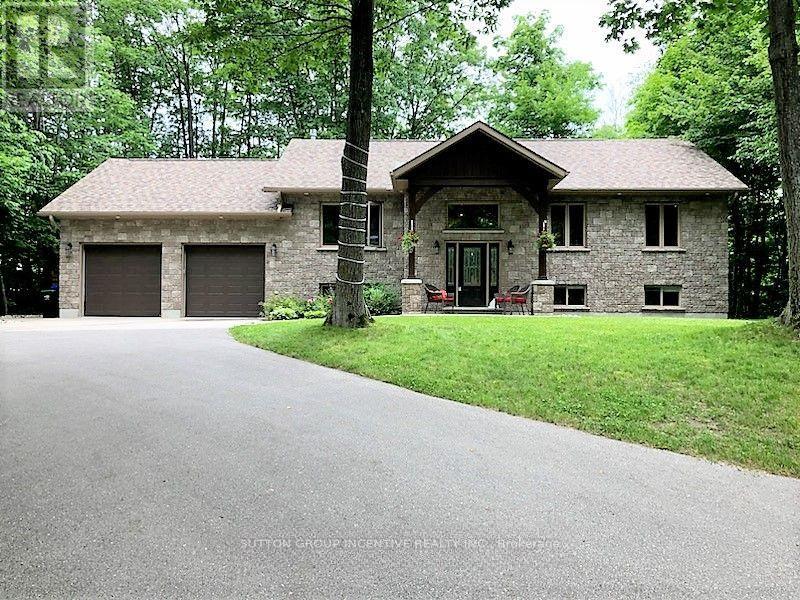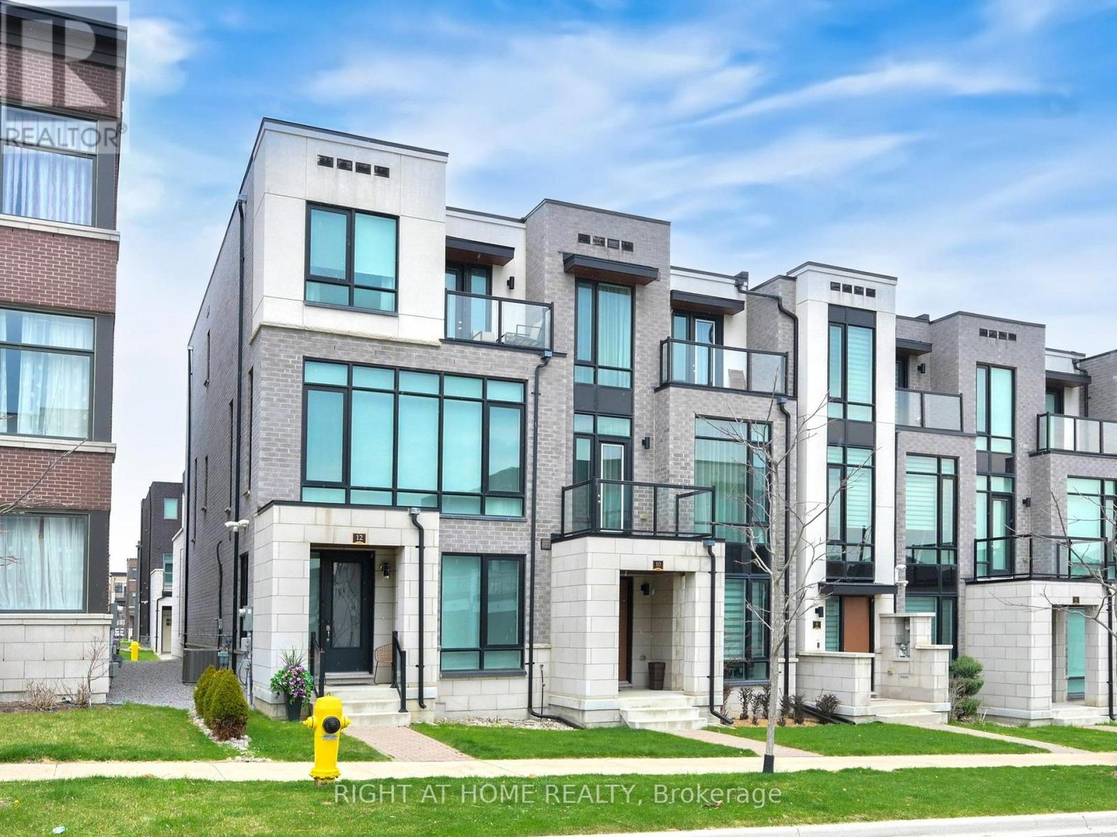72 Tabitha Crescent
North Dundas, Ontario
Welcome to your dream home! This beautiful 1500 sq. ft family home is now available for purchase, offering a perfect blend of comfort and style. With a Tarion Warranty for peace of mind, this home is built to last. Featuring a charming brick and siding finish with a sleek metal roof, this home exudes curb appeal. Step inside to discover a modern interior with white metal finishes in the garage, white oak hardwood flooring, and ceramic tile throughout. The kitchen boasts granite countertops and Energy Efficiency stainless steel appliances, perfect for cooking up delicious meals. Stay cozy year-round with a high-efficiency furnace, hot water tank, heat recovery ventilator, and air-conditioner. The unfinished basement with rough-ins for an extra bathroom provides endless possibilities for customization. Situated on a spacious lot with 70.5 ft frontage and 96 ft depth, this home offers ample outdoor space for relaxation and entertainment. Don't miss out on the opportunity to make this house your forever home! Grading and lawns to be finished when weather conditions improve. *For Additional Property Details Click The Brochure Icon Below* Property taxes not yet assessed - assessed as vacant land. (id:59911)
Ici Source Real Asset Services Inc.
1107 - 2325 Central Park Drive
Oakville, Ontario
This stunning one-bedroom sub-penthouse condo is located in Oakville's highly sought-after River Oaks neighborhood. Home boasts breathtaking panoramic views, plenty of natural light, and a spacious, open-concept layout. With a beautiful custom kitchen countertop, upgraded appliances, floor to sealing windows, home has been lovingly maintained. Unwind in serenity on your private balcony as you soak in the scenery. Condo features fantastic amenities such as an outdoor pool, fitness center, sauna, party room, BBQ area, and patio. Surrounded by beautiful gardens and close to trails, shopping, highways, schools and much more. This unit also includes one dedicated parking space and a storage locker. Not to be missed! (id:59911)
RE/MAX Real Estate Centre Inc.
408 - 40 Old Mill Road
Oakville, Ontario
Fall in love w/this outstanding light-filled Southeast corner suite w/serene & unobstructed views of Sixteen-Mile Creek. Beautifully renovated, this suite stands apart from the rest. Youre welcomed into the home through the grand entryway w/an extra wide coat closet w/dual French doors. Upon entering, you notice the soaring 9 ceilings, refinished hardwood flooring & stunning creek views. The highly desirable split floor plan is open concept & provides an airy feel. The tastefully renovated open white kitchen is rarely offered in the complex & features an eat-in waterfall quartz island, spacious cabinetry & high-grade kitchen appliances. Just off the kitchen is a sun-filled bonus space that can be used as an office or breakfast area. Here there is a walk out to a private balcony providing beautiful vistas that change with the seasons. The living & dining room seamlessly flow together creating an inviting place to relax or entertain guests. The suite features 2 spacious king-sized bedrooms. The primary presents picturesque views to the south, a custom w/i closet by Closets by Design & a 4-pc ensuite w/extra deep soaker tub & w/i shower. The 2nd bedroom is equally as spacious & offers a custom b/i wardrobe w/bench seating. The 2nd bath has a quartz countertop w/undermount sink & w/i shower. Located in the coveted community of Oakridge Heights, this suite resides in the most sought after building in the complex w/its recently refreshed common areas & stylish renovation. The Property Manager lives on site, who in concert w/the off-site building Superintendent, & the shared security team provide optimal coverage & service year-round. The building amenities include a party room, gym, indoor pool, change rooms w/sauna, as well as an outdoor Parkette w/2 communal BBQs & seating space. 1 underground parking space & 1 locker are included. (id:59911)
Sotheby's International Realty Canada
806 - 12 Laidlaw Street
Toronto, Ontario
Welcome to a vibrant lifestyle in this stylish townhouse nestled within a sought-after community. Tucked away in its own charming pocket, this home offers the best of both worlds: privacy and proximity to Queen West, Ossington, Liberty Village, and an array of incredible amenities. Spanning 1,000 square feet across two levels, this bright and modern home features 2 spacious bedrooms plus an open-concept den, accentuated by a dramatic 2-storey ceiling. Natural light floods the space through large windows, creating a warm and inviting ambiance. The sunlit living and dining area is perfect for entertaining or relaxing, with a cozy gas fireplace, floor-to-ceiling windows, and a Juliette balcony that invites fresh air and natural light. The functional open kitchen is designed for effortless living, equipped with a counter bar, full-sized appliances, and ample storage. A conveniently tucked-away powder room adds to the thoughtful layout. Upstairs, you'll find a private rooftop terrace spanning 200 square feet, offering a southwest-facing oasis with stunning views perfect for summer evenings and outdoor gatherings. This home is steps from the King Streetcar, Grocers, Canadian Tire, parks, and the waterfront, and just a 5-minute walk to Exhibition GO Station. It will soon enjoy even more convenience with the upcoming King-Liberty GO Station. Commuters will love the seamless access to TTC routes, the Gardiner Expressway, and major highways. Experience a perfect blend of style, comfort, and connectivity in this bright townhouse. Don't miss your chance to call this exceptional property home! (id:59911)
Exp Realty
70 - 1180 Mississ Vly Boulevard
Mississauga, Ontario
PRIME Family Home in the Heart of Mississauga! Welcome to this beautifully upgraded 3+1 bed, 4-bath home, perfectly situated in Central Mississauga just 5 minutes from two schools, making it an ideal choice for growing families.With 1,248 sq. ft. above grade (511 sq ft finished basement!) and over 1,700 sq. ft. of total living space, this home offers spacious comfort in a thriving community. This property offers meticulously upgraded finishes, including quartz countertops, sleek appliances, and a BRAND NEW fourth bathroom in the basement! Enjoy bright, open-concept living areas, a fully finished basement, and a location that offers both convenience and community charm. Don't miss this incredible opportunity to own a stunning home in one of Mississaugas most desirable neighbourhoods! Location Perks: Less than 5 minutes from two schools, close to parks, shopping, and major transit! **** OPEN HOUSE APRIL 27TH 1PM-3PM *** (id:59911)
Exp Realty
211 - 2199 Sixth Line
Oakville, Ontario
Exceptional rental opportunity in The Oaks - a premier adult lifestyle condominium in River Oaks! Welcome to The Oaks, a meticulously maintained low-rise condominium designed for those seeking refined adult living in a highly desirable Oakville community. This beautifully updated, carpet-free suite features luxury vinyl flooring throughout and a neutral décor, creating a modern and inviting ambiance. Step inside to a spacious living/dining area, an updated kitchen with a designer backsplash, and a handy breakfast nook ideal for your morning coffee. The oversized primary bedroom boasts a walk-in closet and an updated four-piece ensuite, while the versatile second bedroom offers the perfect space for guests or a home office. Additional perks include in-suite laundry and two parking spaces - one underground and one outdoor. Basking in a sunny west exposure, this unit is bathed in natural light and overlooks the courtyard. Enjoy a wealth of amenities, including a party room with a fully equipped kitchen, an exercise room, library, billiards room, a workshop/hobby room, and even a car wash bay. Step outside to unwind on the outdoor patio with a barbecue. With ample visitor parking, your guests will always feel welcome. Prime location! Walk to public transit, parks, trails, and the River Oaks Community Centre. Conveniently close to shopping, restaurants, Oakville Golf Club, Oakville Place, hospital, and major highways. Immediate possession is available! (id:59911)
Royal LePage Real Estate Services Ltd.
29 Lake Avenue
Ramara, Ontario
Situated in the prestigious waterfront community of Lagoon City, this 1584 sq ft bungalow has direct waterfront, 4 bdrm, 1.5bth, is a 4 season residence and sits on an impressive 50'x300' deep lot. This home has been lovingly maintained by its original owners. Will this be your first home/cottage? Not a problem, this home comes fully furnished as is including 4 sheds with all the tools that you will need. As a resident of Lagoon City not only will you and your guests have exclusive access to the beach known as "LAGOON CITY BEACH AREA" but you also have use of a private beach directly across the street. Enjoy fishing and boating in the clear waters of Lake Simcoe or you can kayak, paddle board, ice fish and in the winter take advantage of all the snowmobile trails, all of this only 1.5 hrs from Toronto. Make this your home today! (id:59911)
Sutton Group-Heritage Realty Inc.
48 Tall Pines Drive
Tiny, Ontario
This stunning, custom-built raised bungalow boasts 4 spacious bedrooms & 2 bathrooms, offering over 2500 sq ft of thoughtfully designed living space. Set on a premium, beautifully landscaped estate lot in the scenic Tiny Township, this home is a true gem. From the moment you enter, the attention to detail is evident, with a seamless blend of modern decor & functionality throughout. The main level features an open-concept layout, where a striking floor-to-ceiling gas fireplace takes center stage in the expansive living area, complemented by sleek pot-lights & soaring vaulted ceilings. The cozy family room provides a perfect retreat, while the kitchen, complete with a large island, adds a touch of elegance. A bright & airy breakfast nook leads out to an enormous deck, perfect for outdoor dining or relaxing, with views of the private, treed backyard, offering peace & tranquility. The primary bedroom is a private sanctuary, featuring a walk-in closet & semi-ensuite privileges. Two additional well-sized bedrooms & a stylish 4-pc bathroom with a separate shower & luxurious soaker tub provide ample space for family and guests. Hardwood floors flow seamlessly throughout the main level, enhancing the homes elegant feel. On the lower level, you'll find a massive rec room ideal for entertaining, along with a 4th bedroom, a convenient laundry room, & a 3-pc bathroom. The mudroom, with its separate entrance leading to the garage, adds both functionality & convenience. The garage itself is fully equipped with a storage loft, two man doors, two garage door openers, & hot and cold water. Additional features include central vac, central air conditioning, a sprinkler system, & built-in Felton speakers on the main level. A natural gas line is ready for your BBQ, & soffit lighting adds a charming touch to the exterior. All of this is ideally located just moments from the beaches & breathtaking shores of Georgian Bay, offering the perfect blend of privacy, luxury, & nature. (id:59911)
Sutton Group Incentive Realty Inc.
2450 Old Bronte Road Unit# 213
Oakville, Ontario
Welcome to The Branch condos, a newly built luxury condo community developed by Zancor Homes. This gorgeous one bedroom plus den suite features built in stainless steel appliances, laminate hardwood flooring throughout, smart home features and in suite laundry. Bright and spacious, the unit is perfect for a young professionals or first time buyers that want to be close to everything in Oakville. The building is loaded with amenities including a 24 hr concierge, indoor pool, sauna, rain room, party rooms, outdoor BBQ, landscaped courtyard, pet grooming station and walking area and professional caliber gym. High speed internet included in monthly maintenance fee. The unit comes with one owned underground parking space and one storage locker. Building is all digital entry. Close to schools, hospitals, major highways, shopping and restaurants. A must see! (id:59911)
Coldwell Banker-Burnhill Realty
450 E Dundas Street E Unit# 512
Waterdown, Ontario
Lease this beautiful unit in the exciting Trend Condos. Gorgeous finishes include stainless steel appliances, high ceilings, eat at breakfast bar, in suite laundry and gorgeous views. Fantastic amenities include exer-cise rooms, party rooms, bike storage, 5th floor terrace and BBQ area right outside your door, an onsite superintendent, a locker, and one above ground parking space. Close to great amenities and easy access to highways and transportation. AAA+ tenants only, Nonsmokers, no pets, rental application, credit check, employment letter and pay stubs required (id:59911)
Royal LePage Burloak Real Estate Services
6362 Main Street
Whitchurch-Stouffville, Ontario
Opportunity to own your own thriving Bubble Tea Business! Turnkey Business. Established BUBBLE TEA franchise in the heart of Stouffville with Prime Main St Location. Training Will be Available. All chattels and equipment is owned. Options to expand business into events, weddings, school lunch programs, birthday parties, golf courses, grand openings the list is endless to many possibilities and income producing streams within the business. Palgong is a reputable brand and franchise choice. Fantastic entrepreneurial opportunity and location for an individual, a partnership or a family to own and operate a popular and expanding Bubble Tea franchise. (id:59911)
RE/MAX All-Stars Realty Inc.
10 Carrville Woods Circle
Vaughan, Ontario
Luxurious F-R-E--E-H-O-L-D Modern Townhouse In One Of The Most Prestigious Neighborhoods of Vaughan. Built With Highest Standard, Greatest Attention To Details And Finest Materials. The Thoughtfully Designed Layout Provides Ample Counter Space .10Ft Ceiling On Main Floor, 9Ft On Ground & Upper Floors. The Main Floor Greets You With an Open-Concept Layout, Perfect For Entertaining. Modern Kitchen Featuring Quartz Countertops, Kitchen Island, Custom Backsplash, Upgraded Kitchen Cabinets, Custom Under Cabinet Lighting And Walk Out To Huge Terrace. Pot-Lights And Upgraded Light Fixtures. Large Primary Bedroom With Luxurious 4-Pc Spa-Like Ensuite, Offering Modern Tiles, Double Sink, Huge Glass Shower And His & Hers Closets. Upgraded Bathrooms And Custom Closet Organizers Thru-Out . Bright Home W/Lots Of Windows. Direct Access To Garage. Rare DOUBLE Car Garage With Oversized Driveway. Parks 4 Cars Total!!! Quiet And Family Oriented Neighborhood With Minutes To Top Reputable Schools. Walking Distance to Parks, Lebovic Comm. Center, No Frills, Medical Centre/Health Services, Plazas, Public Transportation. Easy access to HWY 7 & 407, GO Train. Superb Location Is Providing A Comfortable And Convenient Lifestyle. Immaculate Condition! Move In Ready! (id:59911)
Right At Home Realty


