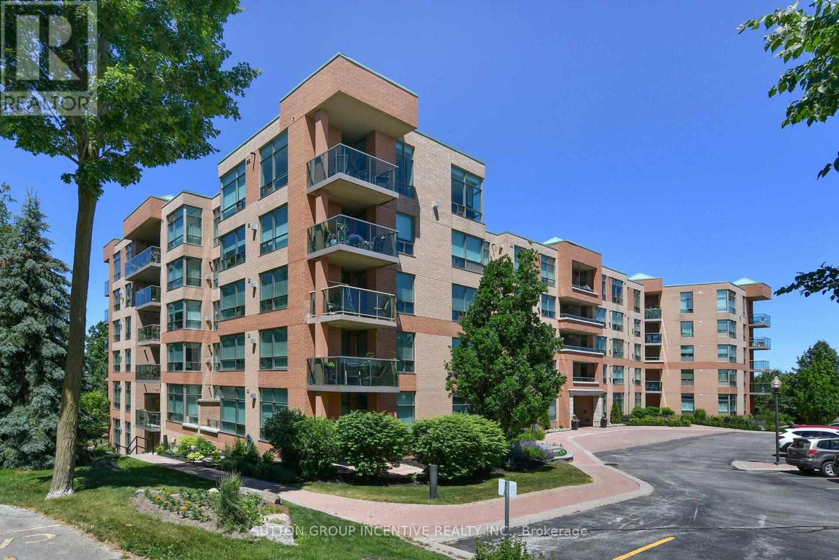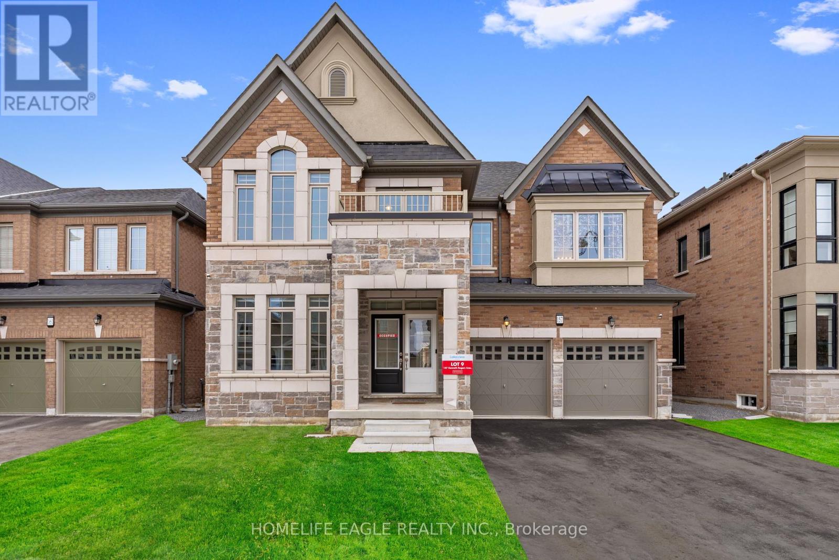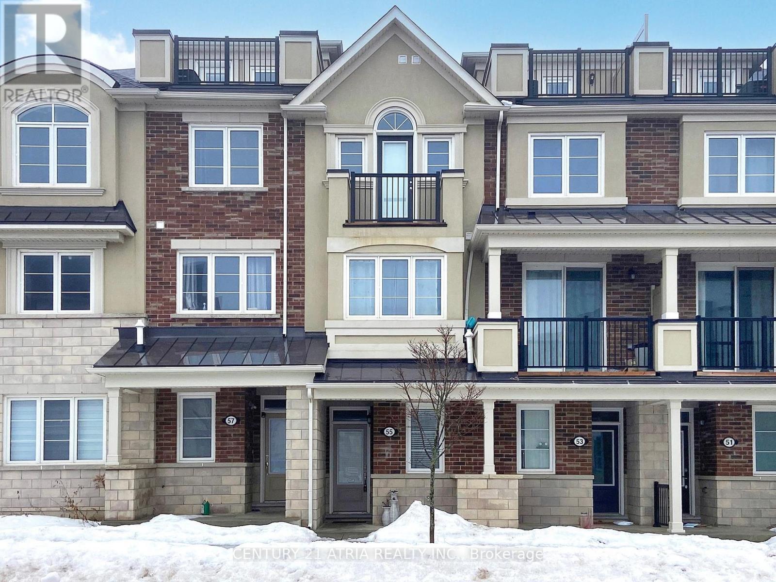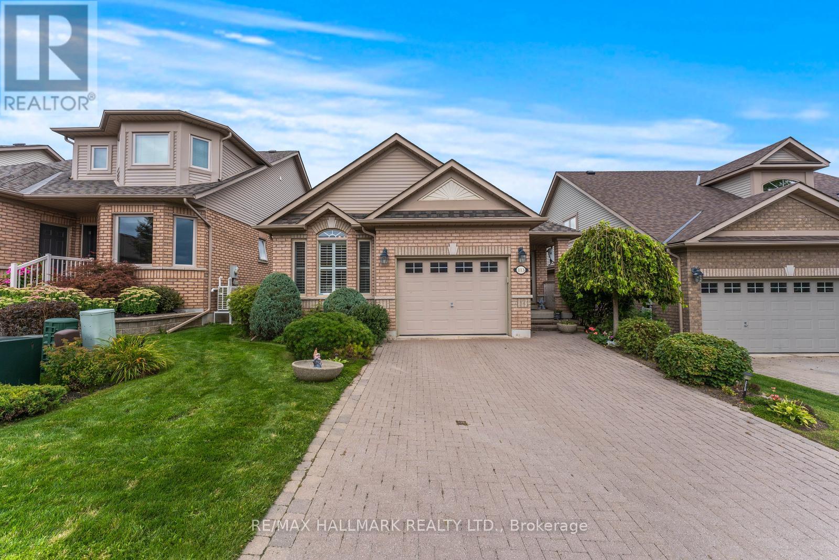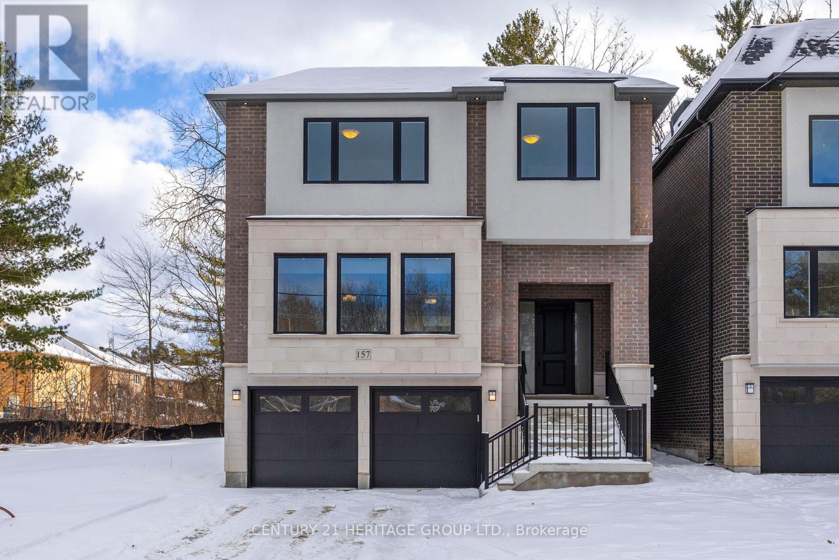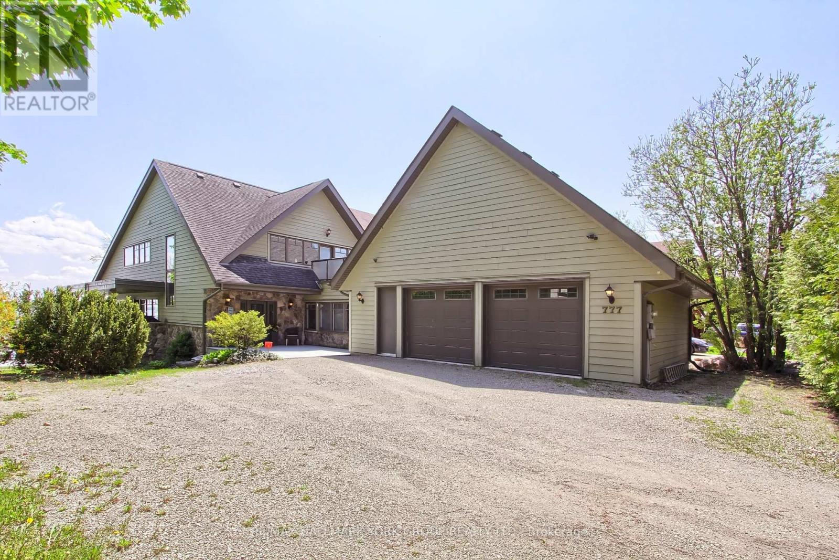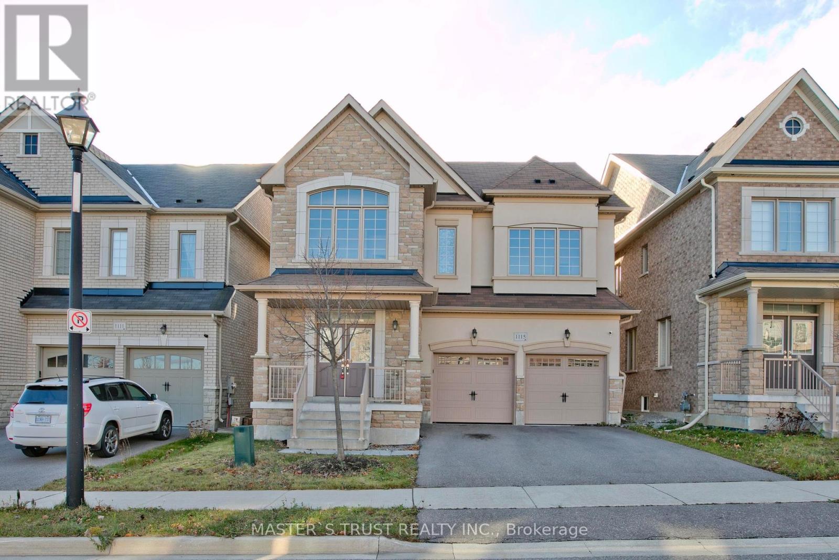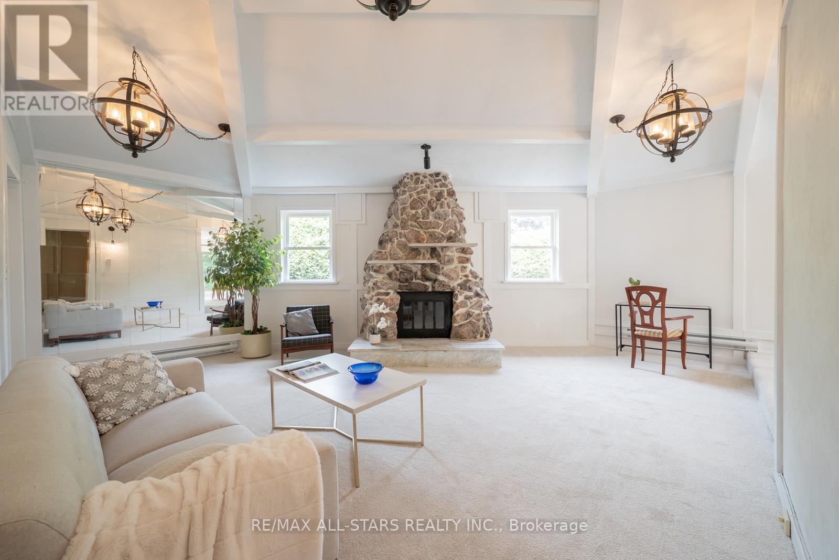508 - 4 Briar Hill Heights
New Tecumseth, Ontario
Are you tired of looking at smaller condo apartments that just don't fit all your furniture? Look no further. This 1660 sq. ft. south facing unit with great views of the distant countryside may be just what you need. The huge great room with hardwood floors, a gas fireplace, 9 ft. ceilings, crown moulding and walk-out to the balcony should accommodate your prized dining room and living room furniture. The dining room is serviced by an adjacent eat-in kitchen with stainless appliances and granite counter tops plus under cabinet lighting to give you ample lighting while preparing meals. The large prime bedroom has broadloom flooring, a 4 piece, 2 sink ensuite and a comfortable sitting room adjacent to the bedroom. The 2nd bedroom is carpeted and has a double closet and its own 3 piece washroom. There is also a 2 piece powder room so your guests do not have to encroach upon the privacy of your bedroom. don't forget the convenience of having your stacked washer/dryer in the unit.You will appreciate the 2 underground oversized parking spaces and the 2 storage cages secure in a storage room. The Palisades is one of the premier condo apartment buildings in New Tecumseth and is part of the reward winning Briar Hill community. Briar Hill offers a large community centre with loads of activities plus winding its way through the community is a 36 hole golf course. Come have a look. You won't be disappointed. (id:59911)
Sutton Group Incentive Realty Inc.
157 Kenneth Rogers Crescent
East Gwillimbury, Ontario
The Perfect 4 Bedroom 4 Bathroom Detached Home* W/9' Ceiling on Main * Double Driveway W/No Sidewalk * Grand Entrance w/ Front Office or Den * Grand Formal Dining Rm W/ Butler's Pantry * Upgraded By Builder Custom Kitchen w/ Granite Countertop, Built in Appliances, Gas Stove, Granite Backsplash & LG Centre Island w/ View of Family Room* W/O to Back Yard From You Breakfast area * Spacious Family Rm w/ Gas Fireplace to Relax* Massive Primary Room W/ Lg Walk in Closet & Grand Pc Double Vanity 5 pc Ensuite * Grand 2nd & Third Br W/ Jack & Jill 3 PC Bath + A 4th Br w/ Private 4pc Bath * All this Close to Hwy 404 2min * New Developed Family Community In East Gwillimbury W Construction Of A 76 Million New Health & Active Living to be completed in 2025 * New Public Elementary School Under Construction W/ Parks and Fields All around. Prime Location close to Go Station, Upper Canada Mall, Biking Trails, South Lake Hospital, Ontario Walking Trails and More. (id:59911)
Homelife Eagle Realty Inc.
120 Lewis Honey Drive
Aurora, Ontario
Welcome to Aurora's most prestigious neighborhood! Nestled steps away from every imaginable amenity, this brand-new single-family home is the epitome of luxury and convenience. Offering a stunning 4-bedroom layout, this home is designed to impress and cater to all your needs. As you drive up, you'll appreciate the ample parking space with a 2-car garage and a 2-car driveway. Step inside, and you'll be greeted by the elegance of hardwood floors that flow seamlessly throughout the home. The heart of this residence is its large, chef-inspired kitchen, perfect for culinary enthusiasts and family gatherings. One of the standout features of this home is the separate entrance, which provides the flexibility for a future apartment rental or an in-law suite. This thoughtful design ensures privacy and convenience for extended family or potential tenants. Moreover, this home is backed by a 7-year Tarion warranty, giving you peace of mind with your investment. The main floor boasts impressive 10-foot ceilings, while the second floor features 9-foot ceilings, enhancing the spacious and airy feel of the home. Fully customized by an award-winning builder, every detail has been meticulously crafted to offer the highest quality of living. Don't miss the opportunity to make this exceptional property your new home. We invite you to experience firsthand the unparalleled lifestyle that awaits you in Aurora! ** This is a linked property.** (id:59911)
Royal LePage Your Community Realty
55 Frederick Wilson Avenue
Markham, Ontario
Upgraded & immaculate Mattamy-built modern townhouse in family-friendly quiet Cornell! Features 9ft ceilings & pot lights on main, upgraded hardwood floors throughout, upgraded Ogee edged granite kitchen counters, granite counters and under-mount sink in all baths, stained oak staircase, direct entrance from spacious garage, covered driveway allows 2nd car parking. Oversized primary room offers plenty of space to include a work area for those work from home days. Large laundry closet pulls double duty as storage locker. Walk out to the large covered balcony and enjoy a good read when it's raining outside, or dine under the stars on the spacious open air roof-top terrace! Enjoy a quick stroll to the fabulous Cornell community centre with 3 indoor pools, library, multi-sport gymnasium, running track, music hall, sauna, whirlpool, & fully equipped exercise facilities. Other walkable locations include the Cornell Viva/GO/YRT bus terminal, Cornell community super park (think splash pad, pickle ball, off leash dog park, skate park, tennis courts, baseball diamonds, soccer fields, sledding hill), Markham Stouffville Hospital, medical clinics, & convenience store. Within catchment zone of high performing Rouge Park public school and Bill Hogarth high school! Quick access to highway 407, Walmart, Longos, & much more! Low condo fees include maintenance of roof, exterior brick, driveway, and partially on windows & exterior doors. Don't miss! (id:59911)
Century 21 Atria Realty Inc.
113 Sunset Boulevard
New Tecumseth, Ontario
This home in the Briar Hill Adult Community ticks all the boxes! This spacious bungalow backs onto a serene golf course, offering maintenance-free living with all the benefits of a detached home. Enjoy a finished walk-out basement, main floor laundry, inside access to the garage, and stunning views. Adjacent to the Nottawasaga Resort, you'll have access to a fitness center, pool, and walking trails. Alliston's restaurants, shopping, and hospital are just minutes away. With easy access to Highway 400, Toronto is an hour away, and you are already halfway to cottage country. Inside, the open dining and living area has a walk-out to a large deck overlooking the golf course. The home features a primary bedroom that has views of the Fairways, with a walk-in closet and ensuite, plus a convenient main floor laundry room. The lower level has a walk-out to a spacious covered patio surrounded by trees. The lower level could be a luxurious guest suite with its extra bedroom, office, and full bathroom. Experience the best of adult community living in this Briar Hill bungalow! Landscaping is maintained by the condo corporation. Well-maintained home in an excellent location. (id:59911)
RE/MAX Hallmark Realty Ltd.
157 Snively Street
Richmond Hill, Ontario
Beautiful Newly Built Custom Spacious Detached Home In Gorgeous Oak Ridges. Backs Onto Conservation. 11 Foot Ceilings On Main Floor, Large Windows, Lots Of Light, Hardwood Floors Through Out, Large Porcelain Tiles, Pot Lights, Fireplace With Mantle, Large Kitchen With Tall Uppers, Quartz Countertops And Backsplash, Kitchen Island With Quartz Waterfall. Walking Distance To Lake Wilcox, Park And Trails, Close To Public Transit, School, Community Centre. (id:59911)
Century 21 Heritage Group Ltd.
212 - 8026 Kipling Avenue
Vaughan, Ontario
Welcome To The Highlands Of Woodbridge Condo.. This 5-Storey Condo Is Located In A Prime Location That Allows You To Step Outside And Get To Where You Need To Go Quickly! Unit 212 Is A Spacious 2 Bedroom Condo That Boats 825 Square Feet Of Interior Living Space. With 1 Parking Spot and 1 Spacious Locker, Which Is Conveniently Located On The Same Floor As Your Unit! As You Walk Into This Spacious Unit You Have A Foyer That Is Perfect For Guests To Remove Shoes Without Feeling Crammed. The Kitchen Has Been Renovated Within The Last 5 Years With New Quartz Countertops, New Cabinet Handles, Deep Stainless Steel Sink, New Full-Size Appliances And Plenty Of Storage! Your Kitchen Overlooks Your Dining Area, Which Is Large Enough To Fit A Minimum 6 Person Table. The Dining Area Is Combined With The Spacious Family Room That Can Accommodate A Large Size Sectional Or A 3-Person Sofa With An Additional Love-Seat Or Recliner. Newer Laminate Flooring Throughout The Unit. The Primary Bedroom Has Lots Of Space For Nightstands, Dressers And Extra Storage Space. The 2nd Bedroom Is Private With A Large Closet. The 3-Pc Bathroom Has Been Renovated To Have A Walk-In Shower That Can Be Easily Accessible For All Ages. Your Private Large Balcony Can Accommodate The Perfect Outdoor Patio Furniture And With The West Exposure You Can Accumulate Lots Of Sunlight Throughout The Day. The Balcony Also Has A Natural Gas Line Hook Up For Your Balcony! This Unit Has Low Maintenance Fees That Include Water. This Building Has Great Amenities Such As An Exercise Room, Party Room, Guest Suites And Free Visitors Parking. The Front Lobby And Unit Hallways Have Been Renovated And Showcase A More Bright And Modern Feel To The Condo. The Unit Is Nearby Transit Along Kipling, Major Highways Such As Highway 407 & 427, Fortinos & Cataldi 5 Minutes Away, BMO Or RBC Bank Located In Marketlane, And Tons Of Bakeries, Restaurants And Boutiques Located In The Woodbridge Village Which Is A 10 Minute Walk Away. (id:59911)
RE/MAX Experts
777 Lakelands Avenue
Innisfil, Ontario
Luxurious Executive Residence Situated In The Prominent & Highly Coveted Neighbourhood Of Innisfil! Extensively Upgraded, Exquisite Show Home Perfection W/ 3962 Sqft Of Spectacular Living Space + Pro. Fin W/O Bsmt, Rarely Offered 80' Prime Waterfront Featuring An Open Concept Main Flr W/ Wraparound Deck, Gourmet Kitchen Showcases Centre Island, & Abundance Of Large Windows Capture Golden Rays Of Sun, Stunning Views Of Lake Simcoe, Plenty Of Parking, Short Boat Ride To Friday Harbour W/ Outstanding Golf Course++ (id:59911)
RE/MAX Hallmark York Group Realty Ltd.
201 Terra Road
Vaughan, Ontario
Welcome to your new home in the heart of East Woodbridge! This fresh, bright, semi-detached jewel is nestled in a highly sought-after, family-friendly neighbourhood. On the market for the first time and priced to sell, this property boasts an open-concept living/dining room with a gas fireplace. The eat-in kitchen includes a walk-out to the deck! The upper level features the primary bedroom equipped with a large four-piece ensuite and W/I closet. The 3rd bedroom has the added bonus of an exclusive balcony. The private backyard includes a gas line for your BBQ and a garden shed. This driveway comes equipped with parking for two cars and no sidewalk. This location offers it all ! Quick access to both Hwy 400 and Hwy 407, highly regarded schools (elementary and secondary), shopping, transit, restaurants, and everything Woodbridge has to offer. This home must be seen! Book your showing today! (id:59911)
Century 21 Leading Edge Realty Inc.
6 Fernwood Court
Richmond Hill, Ontario
Discover 6 Fernwood Court, a sophisticated haven located in the coveted Bayview Hill community of Richmond Hill. Set on a beautifully landscaped 1/3-acre lot, this remarkable residence offers nearly 7,000 square feet of luxurious living space. Designed for modern living, the home features 5 spacious bedrooms (5th bedroom on main), 7 bathrooms, and two self-contained basement suites (excellent for guests or live-in staff).The open-concept main floor is perfect for hosting gatherings, with an elegant living room, a cutting-edge kitchen equipped with Bosch stainless steel appliances, and an inviting sunroom that opens to the backyard. The spacious primary bedroom comes with a luxurious 5-piece ensuite and expansive his-and-hers closets, offering both comfort and style. This home is ideal for both relaxation and entertainment, with a private outdoor space that includes an in-ground pool, as well as modern updates like a new roof, air conditioning, and a state-of-the-art security system. Families will appreciate the home's location in a top-ranked school district, offering access to some of the best educational opportunities in the region. Additionally, enjoy proximity to major shopping centers, parks, and trails, all while being minutes away from Highway 404, ensuring a convenient commute to Toronto and surrounding areas. Whether you're seeking luxury, convenience, or a vibrant community, 6 Fernwood Court provides the perfect balance. **EXTRAS** Stainless Steel 800 Series Bosch Appliances: (Fridge, Built-In Double Ovens, 36" Gas Cooktop, Dishwasher, Built-In Convection Microwave), Beverage/Wine Fridge. Basement Includes: Fridge, Stove And Hood Fan. All Elf. (id:59911)
RE/MAX Partners Realty Inc.
1115 Grainger Trail
Newmarket, Ontario
Immaculate Detached Home In Sought After Neighborhood! Prestigious Stonehaven/Copperhills Community With Great Schools. 7 Years Old Home With Approx 3000Sqft (2938 Sqft Per Builder).Open Concept Main Floor, Great Layout! 9Feet Ceiling On 1st&2nd Fl. New Paint, New Hardwood On Bedrooms, New Granite Countertop, Spacious Modern Kitchen With Center Island, W/O To Private Fenced Backyard. 200Amp Electric, Private 3rd Flr Loft With W/O To Balcony!! Close To Park, High Ranked School. Minutes To Highway 404, Community Centre, T&T, Costco( under construction) and Much More. **EXTRAS** Fridge, Stove, Built-In Dishwasher, Dryer /Washer, All Electric Light Fixtures, All Window Covering. Hot Water Tank Rental. (id:59911)
Master's Trust Realty Inc.
28 Christman Court
Markham, Ontario
Welcome to 28 Christman Court, a rare opportunity in the heart of Markham Village! Situated on a quiet, family-friendly court, this 4-bedroom, 2-bathroom home sits on a premium oversized lot, offering privacy, space, and incredible potential. Located in one of Markham's most sought-after neighbourhoods, this home is just minutes from Markville Mall, top-rated schools, parks, Markham Stouffville Hospital, grocery stores, and fantastic restaurants. Commuters will love the easy access to highways and GO Transit, making travel a breeze. The spacious interior features a functional layout with bright, generously sized rooms, providing a great foundation to customize and make your own. The addition on the back of the home with a beautiful stone fireplace as the centrepiece is cozy and welcoming and provides so many possibilities for a growing family. The expansive backyard is a standout feature, offering endless possibilities, whether you're looking to extend, create an outdoor retreat, or simply enjoy the extra space. With its unbeatable location, quiet court setting, and exceptional lot size, 28 Christman Court is an opportunity not to be missed! (id:59911)
RE/MAX All-Stars Realty Inc.
