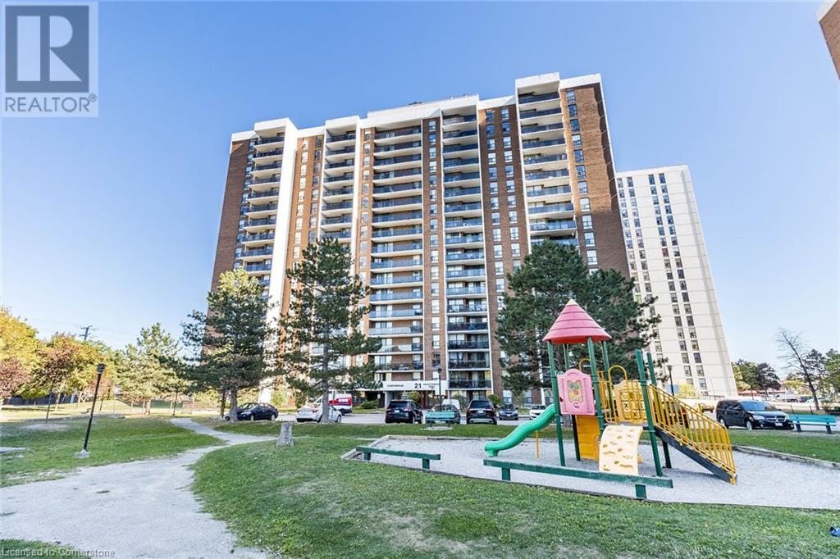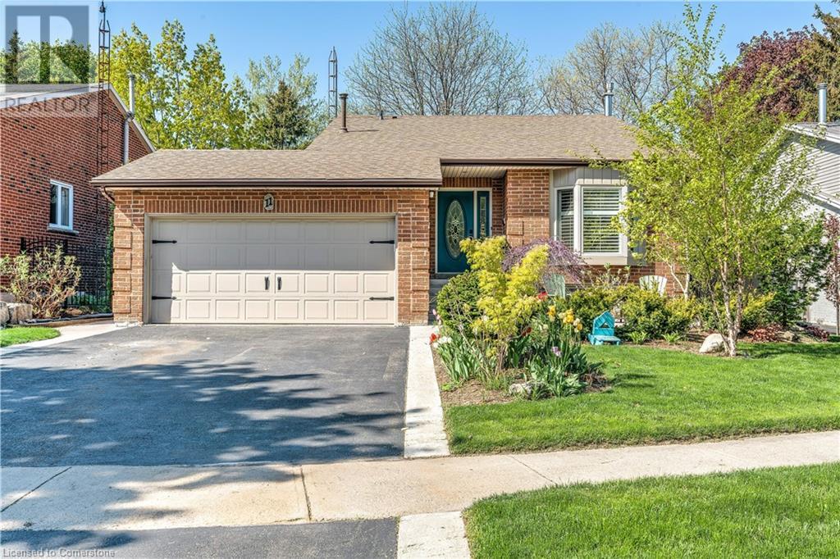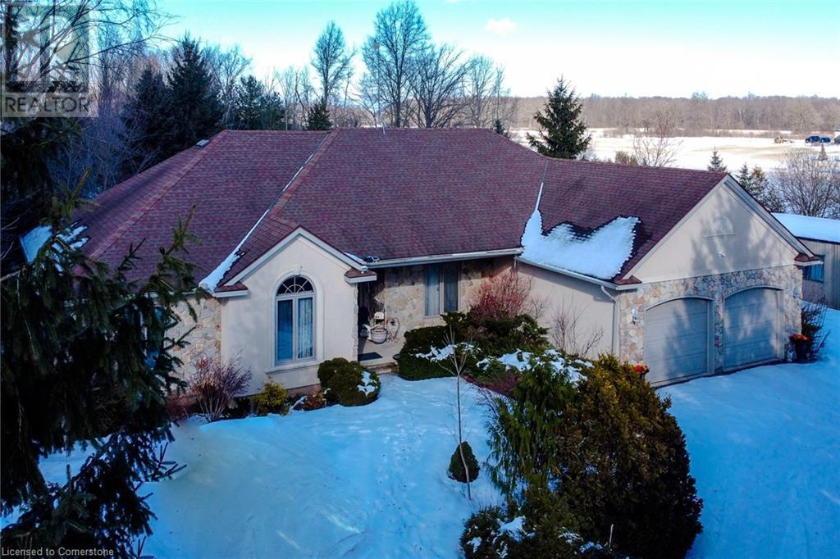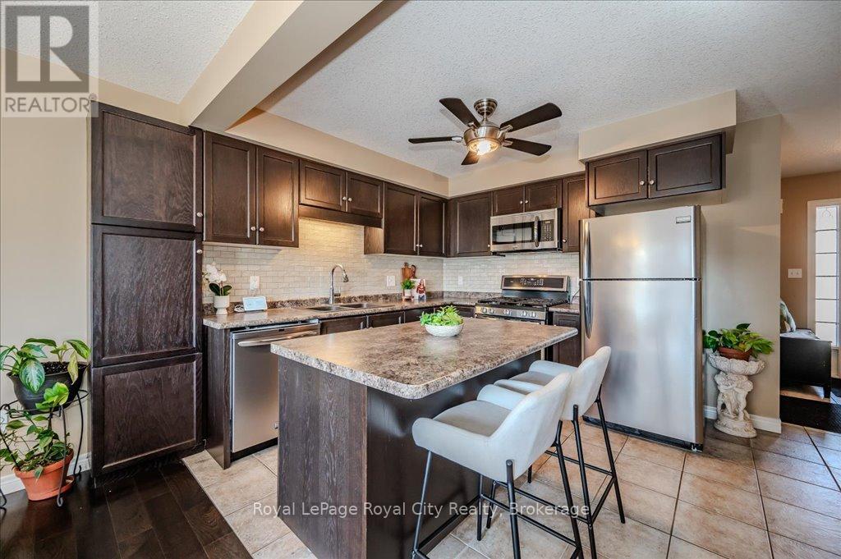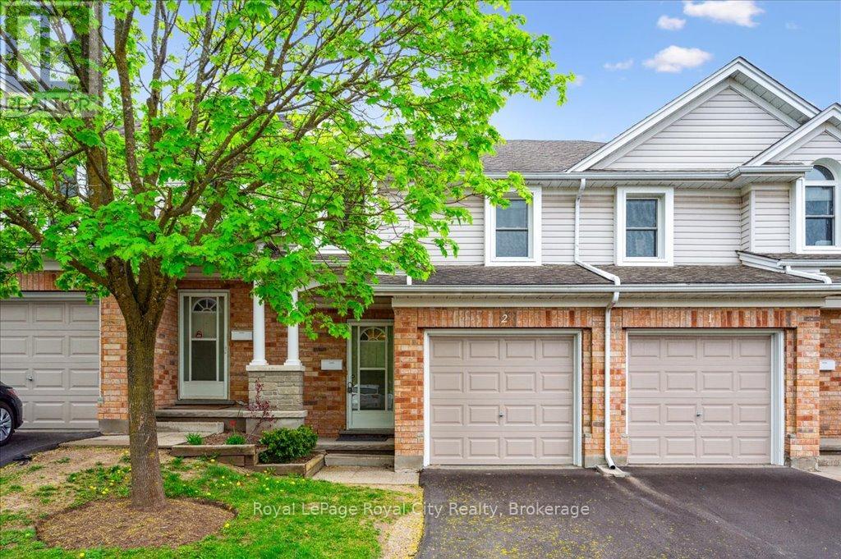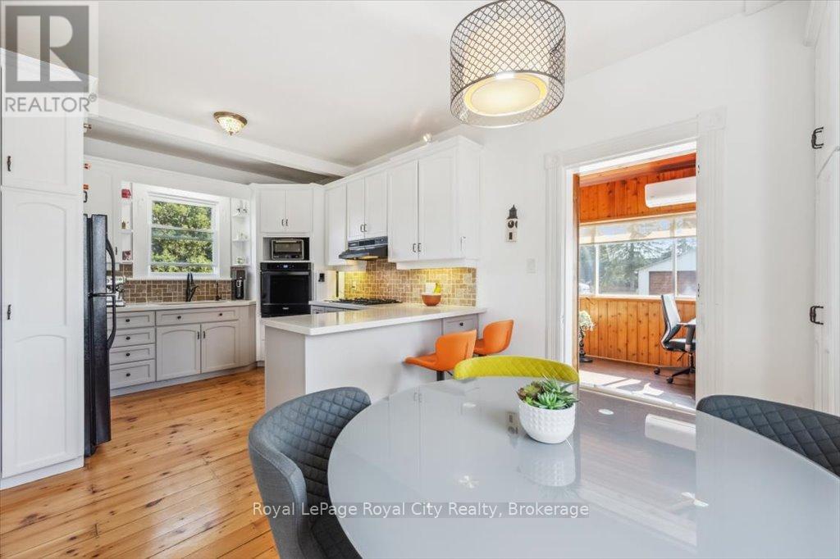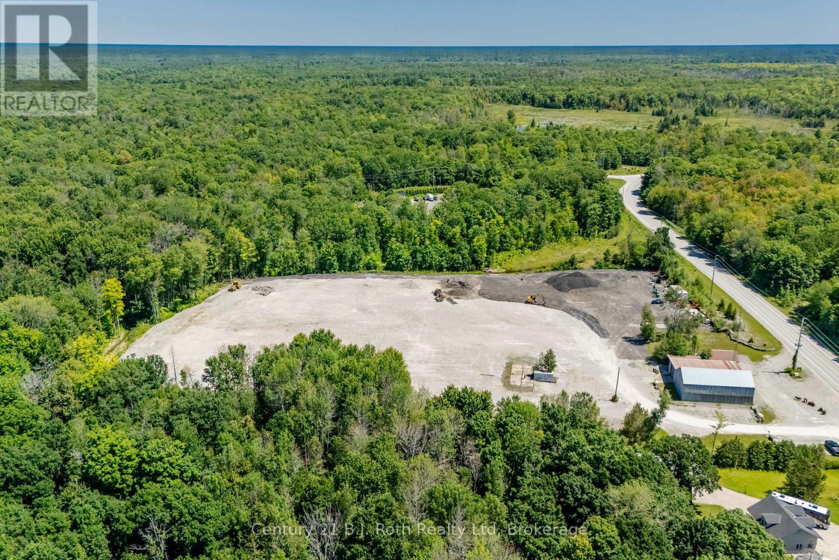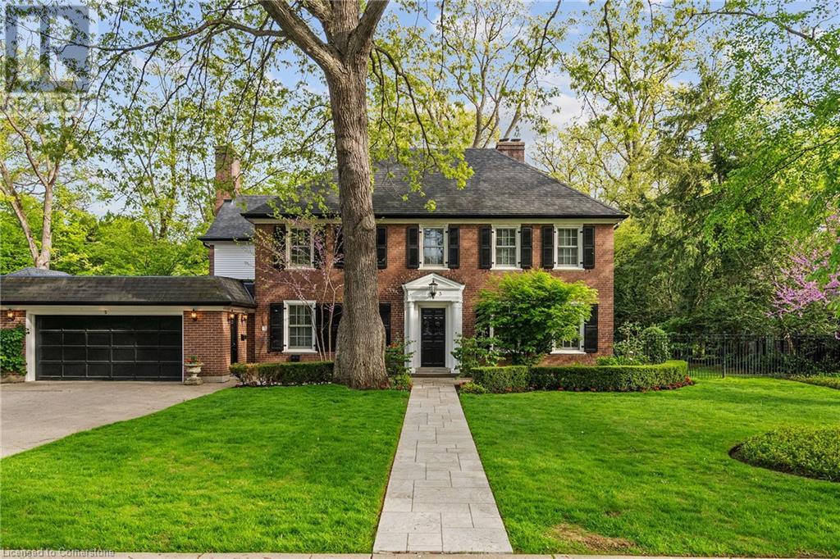21 Knightsbridge Road Unit# 602
Brampton, Ontario
Excellent Location!!! Very Spacious 3 Bedroom, 2 Washroom Corner Suite,Very Well Maintained, Recently Updated Washrooms, Quartz Counter Top Kitchen W/Eat -In- Area, Open Concept Living & Dining Room W/Walk Out Balcony. Large Bedrooms & Tons Of Storage Space,New closet doors.Freshly Painted, Newly Installed Vinyl plank Floors Through-Out,No Carpet. Steps To Bramalea City Center, Brampton Library, Chinguacousy Park, Grocery Store, Gym, W/I Clinic , Hwy 407,410, Go Station & Much more! (id:59911)
Bridgecan Realty Corp.
6479 Armelina Crescent
Niagara Falls, Ontario
Welcome to 6479 Armelina Crescent This stunning corner-lot gem is the perfect blend of luxury and family-friendly comfort. With 4 spacious bedrooms and 4 well-appointed bathrooms, this fully finished home offers room to grow and spaces to gather. The open-concept kitchen and dining area is designed for connection, while the gas fireplace in the living room adds a warm, inviting touch. Enjoy the convenience of upstairs laundry and a double garage with built-in storage, plus a two-car driveway for added ease. Step outside to your private backyard oasis — fully landscaped and complete with an in-ground saltwater pool, perfect for making summer memories. Located in a sought-after neighbourhood close to schools, parks, dining, shopping, and transit, this home suits growing families and grandparents alike who want to host the grandkids in style. With a security system available and luxurious touches throughout, 6479 Armelina Crescent is where your next chapter begins. (id:59911)
RE/MAX Escarpment Golfi Realty Inc.
588 Barton Street E Unit# 2
Hamilton, Ontario
Welcome to this brand new spacious studio unit, featuring built-in appliances, a full 4-piece bathroom, large windows that fill the space with natural light, and high ceilings that create an open feel. Option to add a partition wall to create a separate bedroom. Located downtown close to schools, the QEW, and the Centre on Barton for all your shopping needs. Street parking is conveniently available beside the building, and public transit is just steps away. Utilities are extra *Lease Incentive: Enjoy 3 months free on a 16-month lease, 2 months free on a 15-month lease or 1 month free on a 13-month lease.* (id:59911)
Platinum Lion Realty Inc.
11 Melissa Crescent Unit# Lower
Waterdown, Ontario
Tucked into the heart of Waterdown, this bright and cozy basement studio offers comfort, privacy, and convenience. You’ll have your own separate entrance and a private side yard - perfect for enjoying a quiet moment outdoors. Just steps from transit (150m), with easy access to highways, trails, parks, shopping, and the local library. Getting to McMaster or downtown is a breeze. A great space for someone looking for calm surroundings with everything close by. (id:59911)
RE/MAX Escarpment Realty Inc.
8831 Schisler Road
Welland, Ontario
This sprawling 3-bedroom, 2-bathroom bungalow offers the perfect blend of comfort, style & privacy, set on over 3 acres of beautiful land. Inside, 9-foot ceilings & expansive windows offers an abundance of natural light throughout. The spacious living room, with its charming fireplace & vaulted ceiling, serves as the heart of the home. The large eat-in kitchen is a chef's dream, featuring stainless steel appliances, tiled backsplash, island & ample cupboard space for all your needs. A bright solarium with vaulted ceilings & skylights provides a peaceful retreat, offering a seamless walk-out to the backyard. The formal dining room is perfect for hosting. The Primary bedroom has a walk-in closet & a 4pc ensuite, complete with heated floors. Outdoors, enjoy the workshop, outdoor storage bunkers, tranquil pond & a spacious patio with a pizza (id:59911)
New Era Real Estate
4 - 361 Arkell Road
Guelph, Ontario
Immaculate 3-bedroom, 4-bathroom townhome in Guelphs sought-after South End! Step inside from the covered porch into a spacious foyer with a double coat closet. The open-concept main level features a stylish kitchen with stainless steel appliances, a chic backsplash, and a central island with breakfast bar, perfect for everyday meals and entertaining. The living and dining area flows seamlessly to a private deck, ideal for summer BBQs. A convenient powder room completes the main floor.Upstairs, the primary suite offers a walk-in closet and its own private ensuite. Two additional bedrooms share a well-appointed 4-piece bathroom. The professionally finished basement adds valuable living space with wide plank flooring, pot lights, an egress window, and a third full bathroom, ideal as a rec room, home office, gym, or even a fourth bedroom.Located just steps from public transit, Arkell Crossing, and Starkey Hills scenic trails, with quick access to the University and the 401, this home is a fantastic option for professionals, families, or investors alike. (id:59911)
Royal LePage Royal City Realty
2 - 66 Rodgers Road
Guelph, Ontario
Welcome to Hartsland Hollow - one of Guelphs most convenient and family-friendly communities! It doesnt get better than 66 Rodgers Road, just steps to shopping, parks, trails, top-rated schools, and public transit. This impeccably maintained 3-bedroom townhome offers 1,776 sq ft of total living space, including a finished lower level. The open-concept main floor is perfect for entertaining, with a functional kitchen and bright living and dining areas that walk out to your private rear yard. Upstairs, the generously sized primary suite features double closets and plenty of room for a sitting area, work-from-home setup, or even your Peloton. Two additional bedrooms and a spacious 4-piece bathroom complete the upper level. Downstairs, you'll find a versatile finished basement with a recreation room, laundry area, and plenty of storage. Families will love the shared courtyard with a play structure just steps away. Whether you're looking for a place to call home or a smart investment opportunity, Hartsland Hollow is a well-managed condo community where pride of ownership shines. (id:59911)
Royal LePage Royal City Realty
572 Woolwich Street
Guelph, Ontario
Welcome to 572 Woolwich Street, where charm, space, and functionality come together in one of Guelphs most convenient locations. This beautifully maintained red brick home offers timeless curb appeal with its inviting covered porch, a detached 2-car garage, and parking for up to 8 vehicles, perfect for families and entertaining guests. Step inside to discover a bright, spacious layout designed for comfortable living. The main floor features a cozy living room with an electric fireplace, seamlessly flowing into a generous family roomideal for relaxation or gatherings. The open-concept dining area and kitchen offer both style and practicality, complete with built-in appliances, ample cabinetry, a chic backsplash, and a breakfast bar for casual meals. Enjoy year-round sunshine in the serene sunroom, a perfect flex space for a home office, reading nook, or additional lounge area. Upstairs, youll find three oversized bedrooms, each filled with natural light from large windows, along with a modern 4-piece bathroom featuring sleek subway tile accents. The partial unfinished basement provides endless potential to customize to your needs, whether its a workshop, gym, or extra storage. Outside, the expansive yard is a true highlight, offering plenty of space for summer BBQs, kids play, or simply unwinding in your private outdoor oasis. Dont miss the opportunity to make this spacious, character-filled home your own! (id:59911)
Royal LePage Royal City Realty
1617 Gowling Terrace
Milton, Ontario
Welcome to 1617 Gowling Terrace, Milton A Beautiful Family Home! This spacious and inviting 4-bedroom, 4-bathroom home offers the perfect blend of comfort, functionality, and style. Located in a desirable Milton neighborhood, this property features 3 generous bedrooms on the second floor, including a large primary retreat complete with a 4-piece ensuite and walk-in closet. The additional two bedrooms share a full 4-piece main bathroom, ideal for a growing family. The main floor boasts a bright and open layout with a modern kitchen, a cozy family room/living room, and a dining area perfect for everyday living and entertaining alike. The fully finished basement adds incredible value, featuring a 4th bedroom, a spacious rec room, and another full bathroom ideal for guests, extended family, or a home office setup. This move-in-ready home is the total package in a family-friendly community close to schools, parks, shopping, and transit, only a few minutes to drive to the 401 or the Milton GO Station. Don't miss your opportunity to own this fantastic home! (id:59911)
Royal LePage Royal City Realty
2565 Quarry Road
Severn, Ontario
This is a 9 acre industrial or investment property boasts a shop approximately 3000 sq ft and a separate office building. Shop is heated by propane and office is electric. Fantastic location to set up your business or satellite construction spot. Close to Hwy 400 for easy access and Quarry Road is a truck haul route. Shop has two separate bays each approximately 30 x 60 ft along with storage areas, bath and partial 2nd floor storage area. Office has an open reception area, 3 other rooms and bath. The shop has its own well and septic and the office has its own septic. Some permitted uses (to be verified) are building supply, farm supply, greenhouse, marina sales, motor vehicle service station, self storage and wholesaling uses to name a few. Many opportunities are waiting for you. Shop is three phase electrical; step down transformer; built in the 1970's. Office has 100 amp electrical; built in the 1980's. Boundary survey available / no building location survey. Clear ceiling height is estimated. (id:59911)
Century 21 B.j. Roth Realty Ltd
873 Fairway Road N Unit# B3/105
Kitchener, Ontario
New Retail Plaza- Prime End Unit with High Visibility Take advantage of this exceptional opportunity in a brand-new retail development, featuring a highly visible end unit located directly across from Chicopee Hills Public School and GRT public transit. Just minutes from Highway 8, Highway 401, and Waterloo Regional Airport, this site offers excellent accessibility for both customers and staff. Enjoy ample on-site parking. Summer possession. Exclusivities for Physiotherapist, Chiropractic, Massage and Nutrition store uses. (id:59911)
Coldwell Banker Peter Benninger Realty
5 Mayfair Place
Hamilton, Ontario
A Rare Estate Opportunity in South Westdale Tucked away on an exclusive, family-friendly court in highly sought-after South Westdale, this extraordinary 0.59-acre estate offers an unmatched combination of location, privacy, and luxury. Backing directly onto the RBG with breathtaking views and ideal southern exposure, the setting is as serene as it is spectacular. The expansive 5-bedroom, 4.5-bathroom home boasts over 4,200 sq ft of refined living space, plus a partially finished basement. A meticulous 2011 renovation elevated the home while thoughtfully preserving its original charm. From the moment you enter the grand foyer, elegance surrounds you- with seamless access to the formal great room, dining room, a divided powder room, cozy family room, and a sun-drenched rear sunroom. Craftsmanship and quality are evident throughout, with premium finishes such as solid sand-in-place hardwood floors, classic wall mouldings, and real Carrara marble countertops. At the heart of the home, the bright white kitchen is both beautiful and functional, featuring Sub-Zero and Wolf appliances, a commercial-grade range hood, island seating, and a charming breakfast room. This area connects effortlessly to a full bathroom, laundry room, and the show-stopping expansive backyard that features two oversized stone patios, and stunning gunite saltwater pool. Upstairs, the spacious primary suite includes a luxurious 3-piece ensuite and walk in closet, joined by four additional bedrooms and two more full bathrooms. The lower level offers a generous recreation room, utility space, and abundant storage. Just steps from McMaster University and the Children's Hospital, and within walking distance to top schools and essential amenities, this is a truly rare opportunity to own a breathtaking estate in one of Hamilton's most beautiful and presigious enclaves. LUXURY CERTIFIED. (id:59911)
RE/MAX Escarpment Realty Inc.
