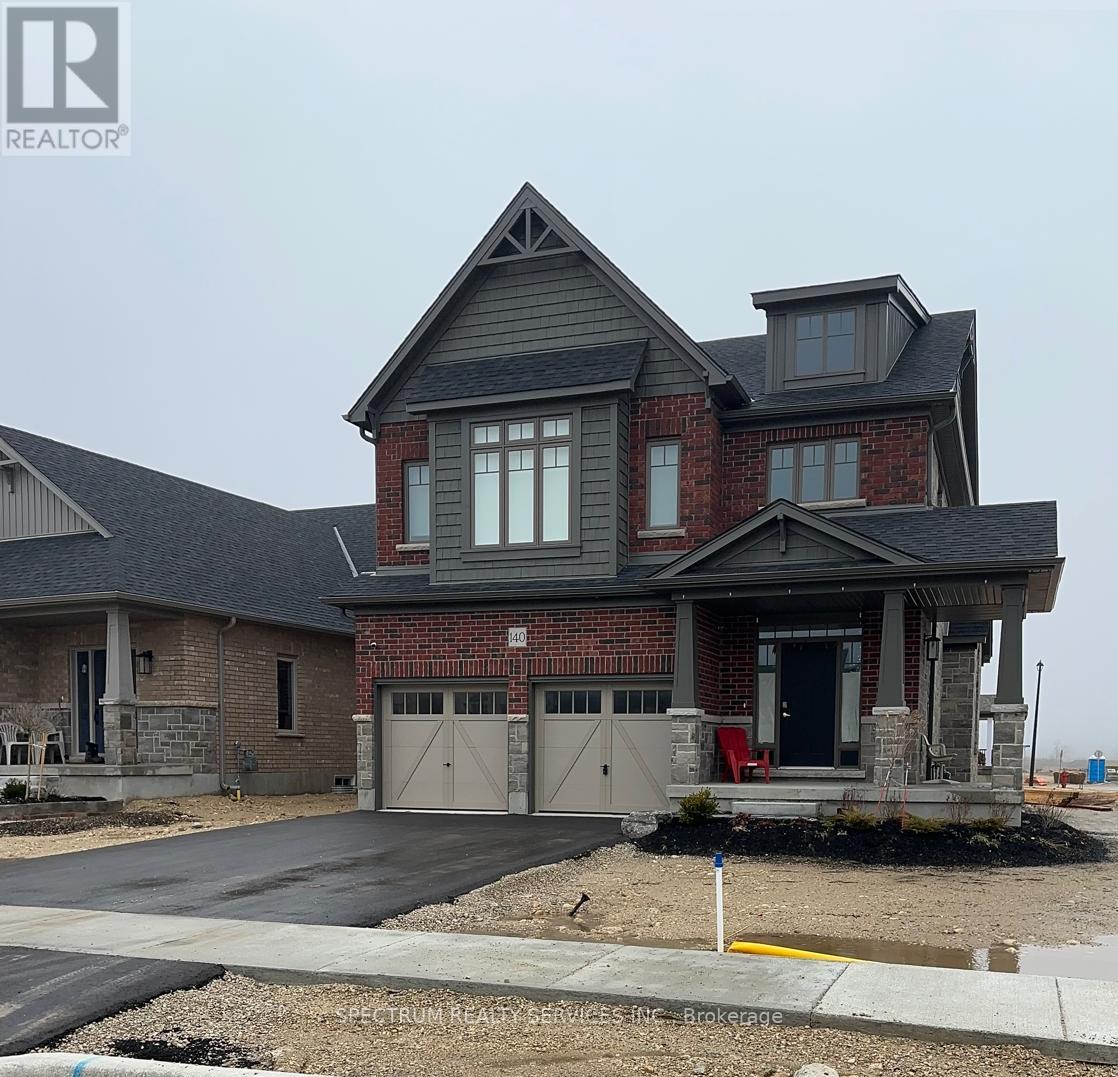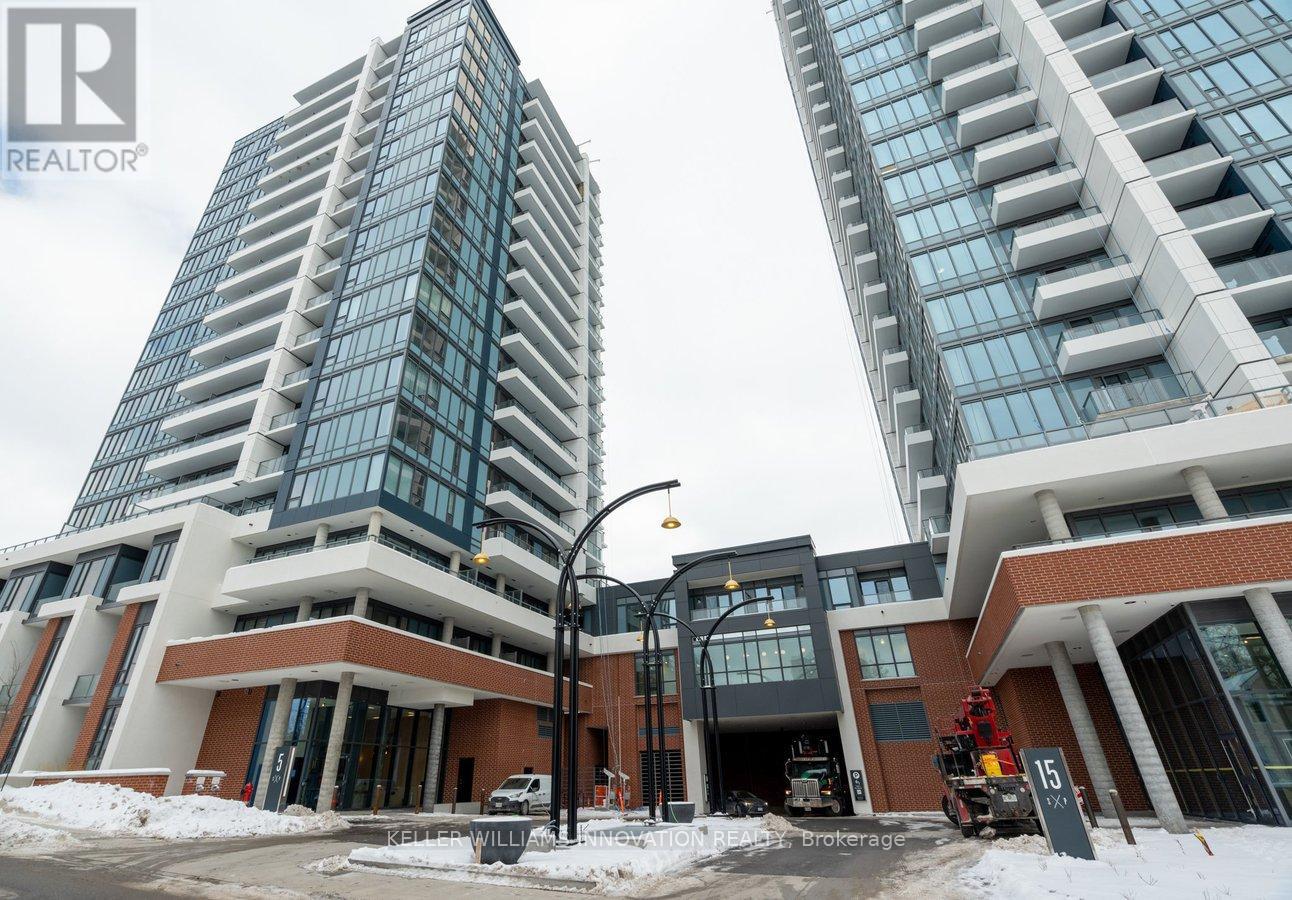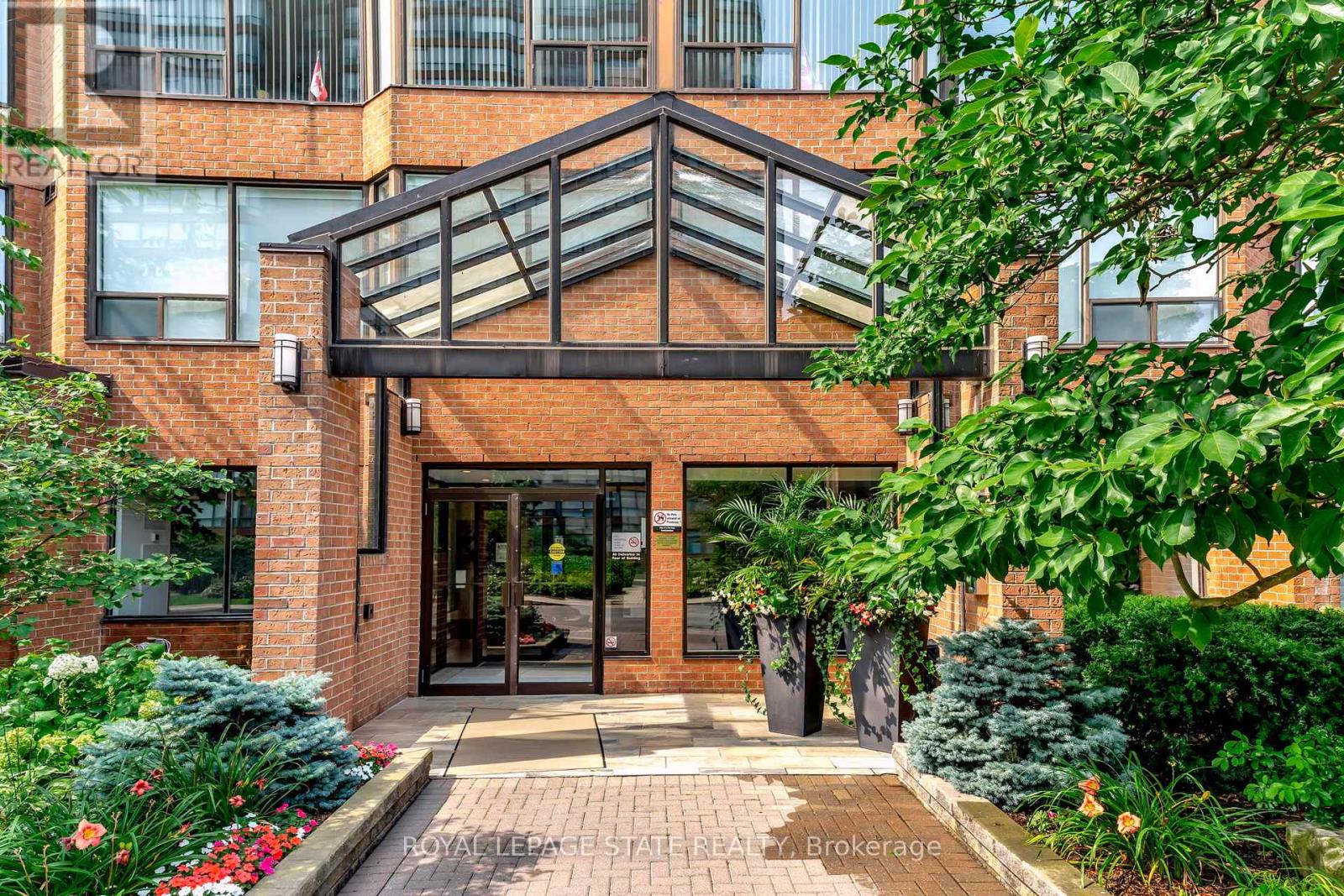38 Nelson Street Street
Creemore, Ontario
Welcome to 38 Nelson Street, a truly one-of-a-kind residence in the heart of Creemore. Built just five years ago, this stunning 2,808 sq. ft. Victorian replica home blends timeless architectural charm with modern luxury. The original owners have meticulously customized every detail, creating a home that offers both elegance and everyday comfort.A wraparound porch with hemlock posts, a detached double garage finished with pine walls and an epoxy floor, and lush gardens set the stage for a lifestyle rooted in relaxation and refinement. The fully fenced backyard features a multi-level deck, integrated hot tub, and a pergola with lighting, making it a private retreat for entertaining or unwinding.Inside, the home is equally impressive. The open-concept kitchen boasts a custom Mennonite-made wormy maple island, upgraded ceiling-height cabinetry, commercial-grade gas range, and quartz countertops. A butlers pantry with a bar/wine fridge and an elegant dining room with a coffered ceiling create the perfect space for hosting. The main floor also includes a dedicated office, a cozy gas fireplace with a 120-year-old floating barn beam mantle, and a customized laundry room for convenience.Upstairs, four spacious bedrooms offer comfort and style, including a primary suite with a spa-inspired en-suite featuring a soaker tub, upgraded fixtures, and a shiplap accent wall in the guest bedroom. Throughout the home, you'll find custom wainscoting, crown mouldings, upgraded lighting, and smart home features like Nest security, keyless entry, and a central vacuum system.Living in Creemore means embracing a vibrant community known for its charming shops, cozy cafés, acclaimed restaurants, and a thriving farmers market. Outdoor enthusiasts will love the proximity to private golf at Mad River Golf Club, scenic hiking trails, and nearby ski resorts for year-round adventure. (id:59911)
Engel & Volkers Barrie Brokerage
48 Sarah Crescent
West Lincoln, Ontario
Refined Living in Smithvilles Prestigious Station Meadows. Welcome to 48 Sarah Crescent, an exceptional 4-bedroom, 4-bathroom detached home nestled in the sought-after Station Meadows neighbourhood of Smithville. Boasting over 3,460 square feet of meticulously finished living space, (2469 Above Grade) this residence offers a harmonious blend of comfort and elegance.west-lincoln. Key Features:Spacious Living: Over 3,460 sq. ft. of finished space, including a professionally finished basement completed in 2021. Gourmet Kitchen: Equipped with stainless steel appliances, a functional kitchen island, and ample cabinetry, perfect for culinary enthusiasts.Elegant Interiors: Hardwood floors throughout the main level, complemented by pot lights that enhance the home's ambiance.Outdoor Oasis: A custom 16' x 16' cedar deck (rebuilt in 2020) overlooks a pool-sized backyard, featuring a firepit, gardens, privacy trees, and a 10' x 8' garden shed. Finished Basement: Includes a spacious recreation room with a built-in wet bar and a 3-piece bathroom, ideal for entertaining guests. Convenient Parking: Double-car garage with two automatic garage door openers and built-in shelving, situated on a lot with no sidewalk, offering additional parking space Situated in a tranquil and exclusive pocket of Smithville, this home provides easy access to local amenities, schools, and parks. Whether you're hosting gatherings on the expansive deck or enjoying quiet evenings in the cozy interiors, 48 Sarah Crescent offers a lifestyle of comfort and sophistication. (id:59911)
RE/MAX Premier Inc.
140 Mccausland Drive
Grey Highlands, Ontario
Stunning Less than One-Year-Old 4 Bedroom Home Markdale Community - Premium Corner Lot. Welcome to this beautifully designed, Less than one-year-old situated on a premium corner lot in a peaceful and family-friendly neighborhood. Featuring a bright and spacious open-concept layout, this 4-bedroom, 2-storey home offers exceptional functionality and style. The modern kitchen boasts stainless steel appliances, a center island, and a separate pantry-perfect for everyday living and entertaining. The elegant Great Room includes a cozy electric fireplace and coffered ceilings, creating a warm and inviting atmosphere. Enjoy convenient entry to the garage from the main floor, and stained oak stairs leading to the upper level where you'll find thoughtfully placed laundry room. The luxurious primary bedroom features a 5-piece Ensuite with a freestanding tub, double vanity sinks, and a walk-in closet. Located within walking distance to schools, grocery stores, places of worship, and just minutes from the hospital and other essential amenities. This home is a must-see! Showings available anytime. Offers welcome anytime. (id:59911)
Spectrum Realty Services Inc.
1208 - 5 Wellington Street
Kitchener, Ontario
Welcome to 5 Wellington Unit 1208! This beautiful unit has a one bed plus den with an open floor plan and views towards Waterloo. Centrally located in the Innovation District, Station Park is home to some of the most unique amenities known to a local development. This unit comes along with a parking spot and has internet and heat included. Union Towers at Station Park offers residents a variety of luxury amenity spaces for all to enjoy. Amenities include: Two-lane Bowling Alley with lounge, Premier Lounge Area with Bar, Pool Table and Foosball, Private Hydropool Swim Spa & Hot Tub, Fitness Area with Gym Equipment, Yoga/Pilates Studio & Peloton Studio , Dog Washing Station / Pet Spa, Landscaped Outdoor Terrace with Cabana Seating and BBQs, Concierge Desk for Resident Support, Private bookable Dining Room with Kitchen Appliances, Dining Table and Lounge Chairs, A Smart Parcel Locker System for secure parcel and food delivery service. What more could you need? Don't miss out on your chance to live in this amazing building! (id:59911)
Keller Williams Innovation Realty
239 Queen Street S
Mississauga, Ontario
LOCATION! LOCATION! LOCATION! Retail/Office Space Located In The Heart Of Downtown Streetsville. Heavy Foot Traffic And Amazing Exposure With Rarely Offered Private Parking In The Back. Tenant To Pay Utilities & T.M.I. **EXTRAS** T.M.I Of Approximately $1,571.04/Month. Cannabis Use Not Allowed, Too Close To A Nearby School. (id:59911)
Forest Hill Real Estate Inc.
1610 - 1270 Maple Crossing Boulevard
Burlington, Ontario
Welcome to effortless living in this beautifully maintained 1 bdrm condo perched on the 16th floor, offering partial lake views and an unbeatable location just a short walk to downtown Burlington and Spencer Smith Park. This Sun filled unit features an open-concept living and dining area with expansive windows that flood the space with natural light. The modern white kitchen provides clean lines and ample storage, while the versatile sunroom/den adds the perfect space for a home office or a reading nook. Enjoy the convenience of in-suite laundry, underground parking, and an array of upscale amenities including an outdoor pool, tennis and squash courts, a fully equipped gym, and concierge service. With its vibrant community and walkable location, this condo offers the ideal blend of comfort, style and convenience. (id:59911)
Royal LePage State Realty
200 - 88 Cawthra Avenue
Toronto, Ontario
2nd floor Studio/Office, concrete floors, 13 ft ceilings , 3 private offices, open space , kitchen, washroom, access to freight elevator (id:59911)
Cb Metropolitan Commercial Ltd.
204 - 88-142 Cawthra Avenue
Toronto, Ontario
2nd floor light industrial studio, concrete floors, 13 ft ceilings, wash room, utility sink, 700 sqft raised office/studio area (id:59911)
Cb Metropolitan Commercial Ltd.
Bsmt - 37 Stanwell Drive
Brampton, Ontario
Beautiful, renovated, 2 bedroom legal basement apartment. Includes full sized Den that could be used as 3rd bedroom or office. SS Appliances. 30% Utilities To Be Paid By Tenants. Driveway Parking for 1 car included. Ensuite laundry. Separate Entrance. (id:59911)
Homelife/miracle Realty Ltd
189 - 10 Lloyd Janes Lane
Toronto, Ontario
Lakeshore Living! Beautiful and modern 2 story town home available for lease starting May 1st 2025! Built at the end of 2023, this is the perfect home for a family with 2 full bedrooms and 2.5 baths. One underground parking spot is available.Unit features stainless steel appliances and quartz counter tops and in-unit laundry. Upper floor features laminate flooring and cozy carpet on the lower floor. Balcony features a gas line so you can BBQ in the summer.This property is steps to Humber Lakeshore campus as well as parks along Lake Ontario. Also in close proximity are shopping outlets such as Sherway Gardens mall, IKEA, and Costco. Mimco GO Station is also a short 5 min drive away. Tenant will be responsible for all utilities. Internet and furnishing are not included.Tenant applications will be subject to background checks.Tenant insurance required. (id:59911)
Homelife Silvercity Realty Inc.
37 Interlude Drive
Brampton, Ontario
FOUR BEDROOM HOME | OVER 2000 SQFT | 33.86 FT WIDE LOT | MUST SEE! Welcome to this exceptional 2,070 sq.ft. home offering incredible value in a sought-after community of mostly detached homes located directly across from prestigious Estate of the Credit Ridge. Set on a wide 33.86 ft lot, this property features a private side yard, at least 10 feet wide, enhanced by mature emerald cedars, adding a touch of seclusion and greenery. Enjoy stunning curb appeal on an exclusive, low-traffic street, with a widened driveway that easily accommodates three vehicles.Inside, the home boasts a warm and inviting atmosphere, highlighted by hardwood flooring, a beautiful wood staircase, half walls with columns, pot lights, and large windows that flood the space with natural light. The thoughtful layout is perfect for entertaining: the combined living and dining rooms flow seamlessly into the kitchen and breakfast area, leading into an expansive family room complete with a cozy natural gas fireplace an ideal spot to unwind. Walk out to a spacious deck that leads down to a cemented patio, just in time to plan your perfect outdoor space for the warm season ahead. This property offers the best of both worlds: tucked away on a quiet street, yet just steps to Williams Parkway for easy transit access, and minutes to big-box stores, restaurants, shops, and more along prestigious Mississauga Road. Located in an up-and-coming area poised for growth with the development of Hwy 413, this home will no longer be on the outskirts, it's becoming part of the thriving inner city. Don't miss this opportunity! (id:59911)
RE/MAX Real Estate Centre Inc.
201 Aileen Avenue
Toronto, Ontario
This Large Corner Lot Property (25ft X 100ft) Presents A Unique Chance To Own A Fully Detached Two-Storey Home Located In The Desirable Keelesdale Neighborhood. The Property Is Currently A Clean Gutted Interior, Providing A Blank Canvas For Your Next Project. The First Step Has Already Been Taken ...Permits & Drawings Are Available. The Main Floor Features High Ceilings & Offers A Spacious Living & Dining Area That Flows Seamlessly Into The Open-Concept Kitchen That Walks Out To Private Fenced Backyard. With Front Yard Parking & Deep Backyard, This Home Is Ideal For Those Looking To Customize Or Renovate. Located On A Quiet Street In A Family-Friendly Neighborhood, You're Just Minutes From The 401, Making Commuting Breeze. The New Eglinton LRT Adds Added Transit Value, & With Caledonia Station, Haverson Park, York Civic Centre, & The York Recreation Centre, & Various Amenities All Within Walking Distance .... This Home Offers Immense Potential In A Prime Location.. Whether You're An Investor, Builder, Or First-Time Buyer, This Hidden Gem Offers Incredible Opportunity. Don't Miss Out On The Chance To Create Your Dream Home In One Of Toronto's Up-And-Coming Areas! (id:59911)
RE/MAX Professionals Inc.











