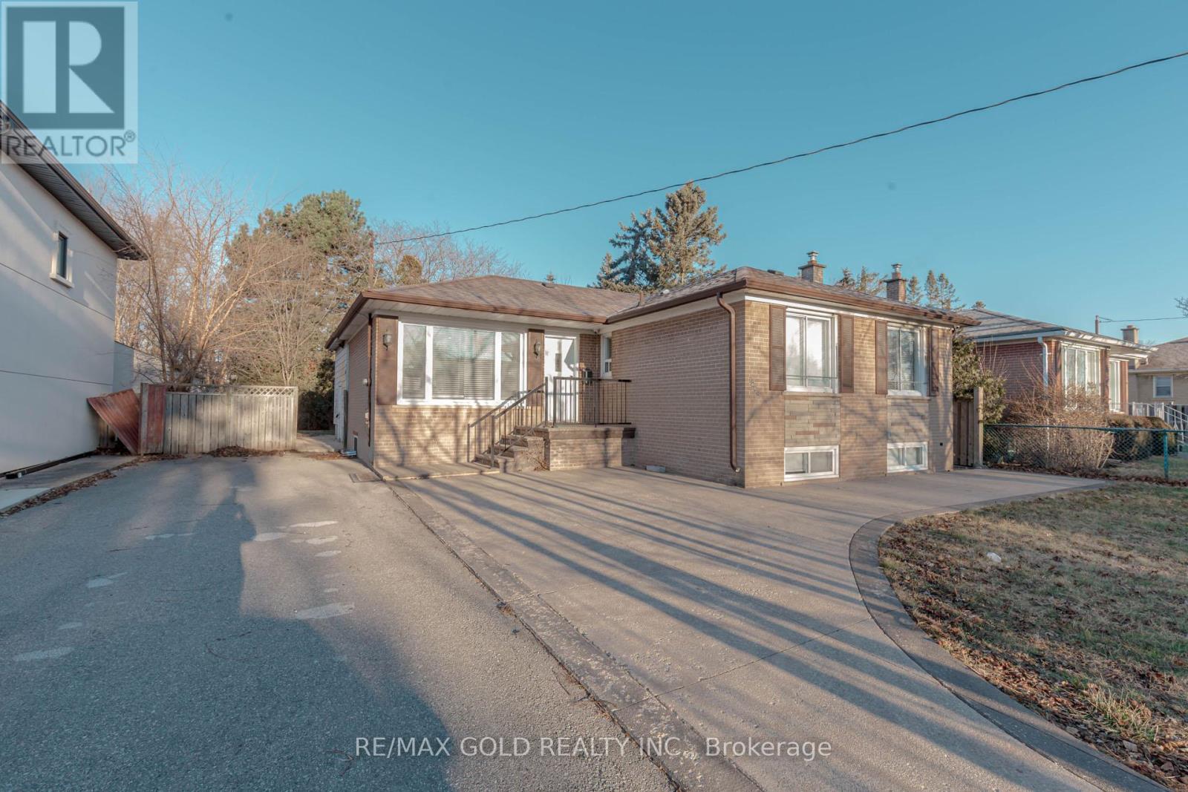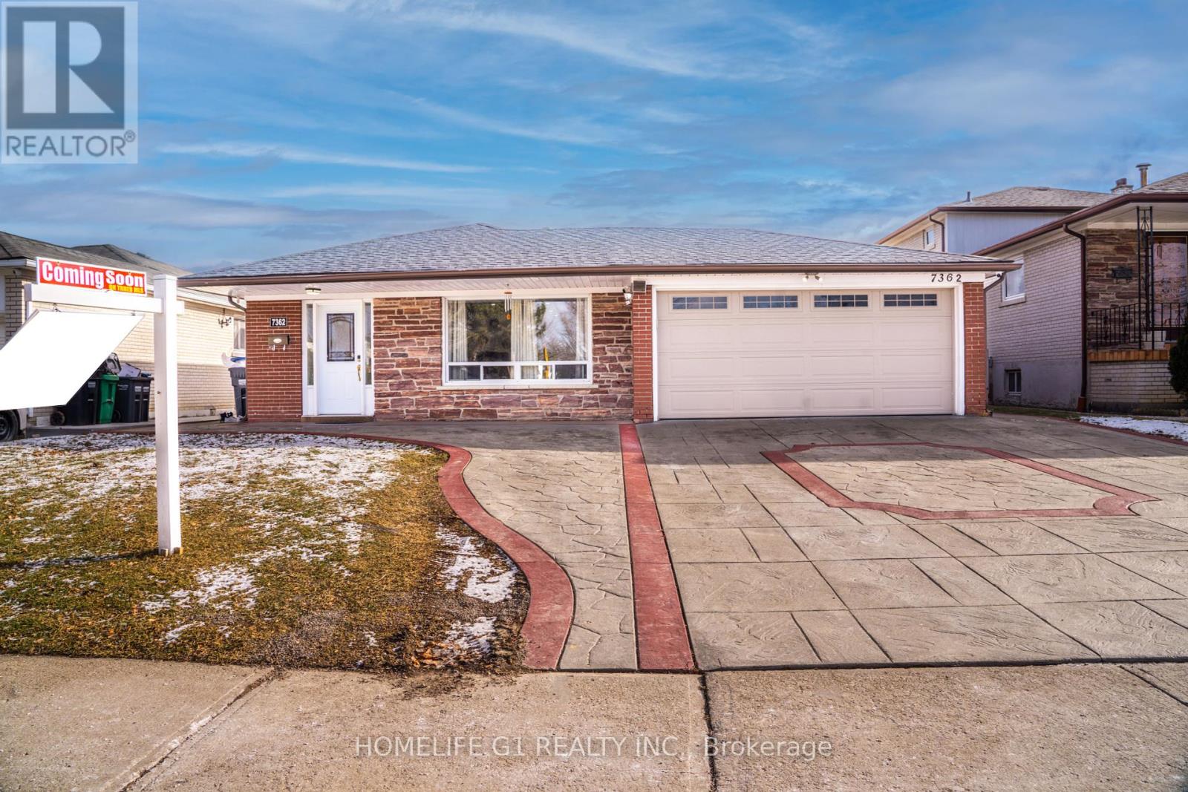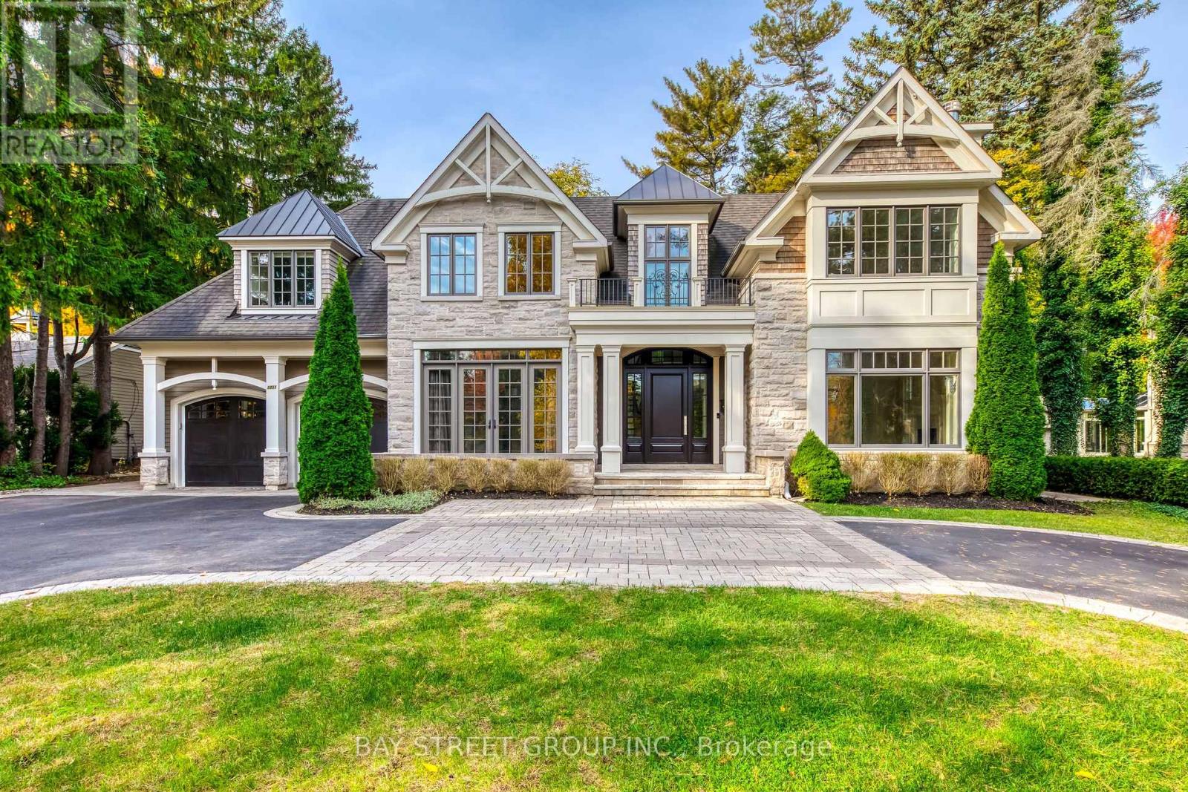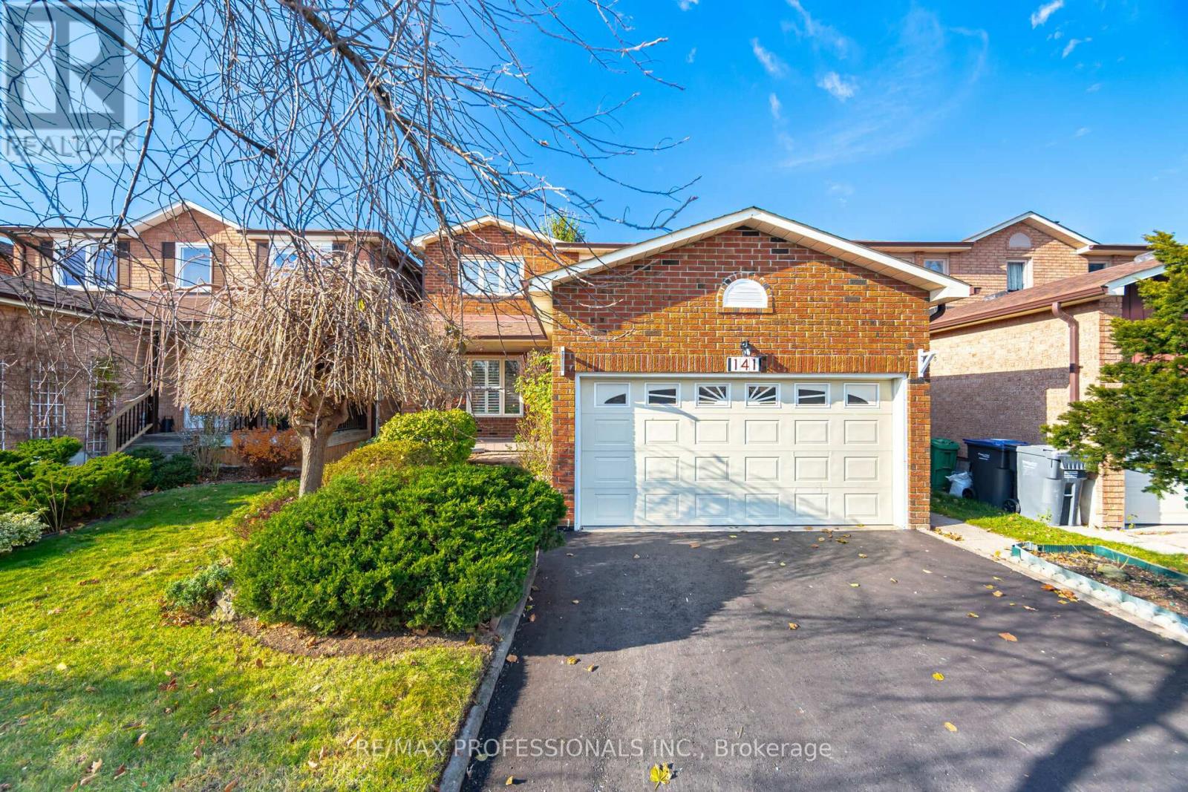2085 Bridge Road
Oakville, Ontario
This Beautifully Renovated Bungalow Features 4 Spacious Bedrooms & 2 Full Washrooms on the Main Floor, Including a Master Bedroom with Its Own Ensuite Bath for Added Privacy and Comfort. The Fully Finished Basement Offers 2 Additional Bedrooms, a Full Washroom, a Kitchen, and a Cozy Living Room. Large Above-Grade Windows Allow Plenty of Natural Sunlight to Fill the Basement, Creating a Bright and Welcoming Space. The Backyard Is Perfect for Outdoor Entertainment with a Concrete Patio and a Charming Gazebo. Located in Desirable South Oakville, This Home Is Just Minutes Away from Bronte Harbour, Oakville GO Station, the QEW, Shopping Malls, and Excellent Schools. Ideal for Those Looking for Modern Living with Convenient Access to All the Amenities Oakville Has to Offer. **EXTRAS** A Storage Shed On The Side Of House. (id:54662)
RE/MAX Gold Realty Inc.
7362 Redstone Road
Mississauga, Ontario
**Location, Location, Location!! Welcome to this Gorgeous Detached backsplit 4-bedroom home frontage to park. This stunning home offers the perfect setting for comfortable living with no home at front and backbeautifully upgraded Bright kitchen featuring Extended Closets and stainless steel appliances. Spacious Living and Dining rooms are upgraded with pot lights. The outdoor space includes an Extended driveway with 7 Parkings .Large Backyard with Patio and huge storage shed. The finished basement with a separate entrance features a living/dining area, includes 2 Bedrooms,1 washroom and ample storage. huge crawl space in the basement for extra storage This home perfectly combines style, functionality, and an unbeatable location in a welcoming community ideal for families and investors alike! **Walking Distance to Malton Gurdwara Sahib,Close to Plaza,Bus Stop,School,Hwy427,407 and many more !! (id:54662)
Homelife G1 Realty Inc.
15 Tinton Crescent
Toronto, Ontario
Welcome to 15 Tinton Cres, Offered for First time in 42 years! Dont miss out on this gem - a well-kept three-bedroom raised Italian bungalow with an updated eat-in kitchen. The spacious bedrooms feature strip hardwood floors throughout, along with a four-piece washroom. The basement offers a separate entrance to a large family-sized kitchen, while a cozy family room with a fireplace awaits. Enjoy the large rear yard, perfect for families. Plus, it's conveniently located steps away from, schools TTC and the Albion Mall. (id:54662)
Right At Home Realty
62 Ash Crescent
Toronto, Ontario
Be The Original Owner Of This South-Of-Lakeshore Luxury Stunner! Impeccably Well-Built Custom New Home By Reputable Local Developer W/ Tarion Warranty. Limestone & Brick Exterior. Granite Countertops & Backsplash W/ High-End B/I Fisher Paykel Appliances. Floating Open-Riser Staircase. Skylight In Jaw-Dropping Primary Bedroom Ensuite. Basement Rec Room W/ W/O To Secluded Backyard Oasis. Highly Sought-After Ash Cres W/ Winding Roads & Mature Trees. Swim, Tan & Play In The Sand At Marie Curtis Beach. Steps To Long Branch Go Station, The Lake & Shops/Cafes/Restos On Lakeshore. **EXTRAS** Long Branch Was Once The Muskoka Retreat Away From The City. In The 1800s Toronto's Elite Had Their Cottages Here W/ Some Still Standing Today! Its True What They Say: Life Is So Much Cooler By The Lake. (id:54662)
Keller Williams Referred Urban Realty
2115 Eighth Line
Oakville, Ontario
Welcome to Meticulously Maintained 3+1 Bedroom Family Home,Large Premium Lot, Nestled In Joshua Creek District, Sunken Family Room W/Stunning Fireplace, Formal Living Room & Dining Room W/ Gleaming Hardwood Floor. Modern Kitchen With S.S Appliances , Bright /Spacious Breakfast Area.Prof. Fin. Basement W/ Wet-Bar, Sauna, 3 Piece Bath & Extra Bedroom. Great Sized Bedrooms, Renovated Bathrooms & En-Suite.Prof.Landscaped W/ Deck. Much Upgrade Inc: Most Windows, Bathroom,Kitchen & Appliance.Walk Distance To Iroquois High School & Community Centre with Swimming Pool & Library,Parks, Pet Garden. Close to Shopping Center, GO , QEW . **EXTRAS** Walk Distance To Iroquois High School & Community Centre , Pet Garden. Close to Shopping Center, GO , QEW (id:54662)
Homelife Landmark Realty Inc.
18330 Mountainview Road
Caledon, Ontario
49.22 Acres corner farm house with Charming 3 Bedroom, 2 Car Garage, Multi use other Buildings including Two Barns ,Storage space ,Drive in Shop . Excellent manicured Lawns & Garden. small Pond, 2 Driveways. Perfect Commuter location close to East Village. Located on South West corner of Charleston rd & Mountainview Rd. 15 minutes to Orangeville, 20 minutes to Brampton, 35 minutes to NewMarket. Numerous trails near by: Glen Haffy, Island Lake Conservation, Bruce Trail and Forks of the Credit all less than 20 minutes away. **EXTRAS** 2 Extra Large Barn for Storage and Live Stock purpose ,Large Drive in Shop. (id:54662)
Homelife/miracle Realty Ltd
1031 Lakeshore Road W
Oakville, Ontario
Welcome to your dream home in southwest Oakville. This stunning, custom-built, classic home perfectly blends elegance, comfort, and modern design. Nestled on a premium lot 95x180 Feet, boost 7000 + sqft living area, 4+1 bedrooms and 5+2 bathrooms. in one of Oakville's most popular neighborhoods. There are two office rooms on the first floor, one of which can be used as a nanny room. A circular driveway, two furnaces and ACs. Heated floor in the basement main area. And an open-concept layout that floods the home with natural light. The gourmet kitchen with custom cabinetry features top-of-the-line appliances, a sub-zero Fridge, a wolf gas range with oven, built-in microwave and oven, and a spacious island, perfect for entertaining. The primary suite offers a serene retreat with a spa-like ensuite, and a walk-in closet fit for a celebrity, a large sitting area walking to the balcony Enjoy a pool-size backyard and walk to Appleby College, parks, and amenities. **EXTRAS** Two furnaces and two ACs (id:54662)
Bay Street Group Inc.
147 - 1075 Douglas Mccurdy Comm
Mississauga, Ontario
Embrace the allure of lakeside living in Port Credit, Ontario! This inviting two-story townhome built by the Kingsmen Group boasts Three bedrooms, two bathrooms, and seamless access to the tranquil shores of Lake Ontario. Unwind in the cozy living area, delight in culinary adventures in the modern kitchen with dining space. This home offers privacy with a corner lot and spacious living. With waterfront parks and recreational activities just moments away, this home offers the epitome of comfort and convenience. Don't hesitate! Minutes from walking trails, parks, marina, docks & Lake Ontario!. BRAND NEW - never lived in - Direct with the Builder - 1253 Sq.ft Corner Unit! Priced to sell fast! **EXTRAS** Engineered laminate flooring (id:54662)
Royal LePage Citizen Realty
125 - 1062 Douglas Mccurdy Comm
Mississauga, Ontario
Embrace the allure of lakeside living in Port Credit, Ontario! This inviting two-storey townhome built by the Kingsmen Group boasts two bedrooms, two bathrooms, and seamless access to the tranquil shores of Lake Ontario. Unwind in the cozy living area, delight in culinary adventures in the modern kitchen with dining space. This home offers privacy with a corner lot and spacious living. With waterfront parks and recreational activities just moments away, this home offers the epitome of comfort and convenience. Don't hesitate! Minutes from walking trails, parks, marina, docks & Lake Ontario! **EXTRAS** Engineered laminate flooring (id:54662)
Royal LePage Citizen Realty
141 Kingsbridge Garden Circle
Mississauga, Ontario
Your Search Ends Here!! SQUARE 1--CENTRAL MISSISSAUGA. Thousands spent on upgrades: Freshly Painted, Floors refinished, Brand New Broadloom on staircase & bedrooms , California Shutters, some new light fixtures, freshly painted deck and much more! Brand new Fridge Home is approximately 1900 sq ft plus basement. Basement could be in law suite/nanny suite. Abundance of Windows allowing natural light to Seep through. Spacious eat in kitchen with walk out to family size deck. Walking distance to school & direct bus to Square 1 across street! (id:54662)
RE/MAX Professionals Inc.
15 Stock Avenue
Toronto, Ontario
LOCATION LOCATION!! Newly renovated, 2 bedroom bungalow w/a HUGE backyard, situated in Queensway Landing (Kipling/Queensway). Located near major highways along with schools, public transit, shopping malls, renovation suppliers, grocery, medical, child daycare, parks, dining & entertainment, all within a short drive or walking distance. Buses provide direct access to Humber College, w/ local subway stations & buses providing excellent ease of transportation in around the GTA for work, school, shopping or simply going out for a night of fun and relaxation. The neighbourhood is lined with mature trees and boasts friendly neighbours, giving it a warm and safe community feeling. A stylish new stone front entrance & door, gives it amazing elegance, with easy parking for 3 cars. The main floor consists of a kitchen, living rm, dining rm 2 large bdrms & 1 bathroom, which have been TOTALLY RENOVATED WITH ALL NEW KITCHEN CABINETS, BACKSPLASH, SINK, STAINLESS STEEL APPLIANCES, EXHAUST HOOD, WINDOW COVERINGS, BASEBOARDS, POT LIGHTS, PLANK FLOORING, DOORS, STYLISH HARDWARE AND SO MUCH MORE. A pantry cabinet next to the stove provides additional storage for the aspiring chef and entertaining. The foyer has an oversized storage room that could be used as an additional pantry / storage, upstairs laundry or closet, giving the new owner lots of options. The downstairs area is finished and recently painted to create additional living space. It includes a kitchen, 2 bedrooms, a common room (or 3rd bedroom), all accessible from a separate side entrance, which also makes this a GREAT RENTAL OPPORTUNITY FOR ADDITIONAL INCOME. The backyard includes a stone patio and 2 sheds for storage. LOTS of room to extend the house into the rear yard, add a garage, a rental unit or whatever the new owner desires with yard to spare! It is move in ready with a flexible closing. **EXTRAS** Main level complete new renovation. Massive backyard. Close to all key transportation routes. Family neighborhood. (id:54662)
Royal LePage Elite Realty
81 Hadden Crescent
Barrie, Ontario
Step into this fully renovated gem in the heart of Barrie, where contemporary design meets ultimate functionality for a lifestyle of comfort and pride of ownership. The brand new kitchen is a showstopper, featuring sleek, modern finishes, high-end appliances, and plenty of space to cook and entertain in style. Throughout the home, enjoy a seamless flow between sun-drenched rooms, all enhanced by stylish upgrades and fresh, inviting colors. The good-sized bedrooms provide plenty of space for relaxation, and the master suite is complete with a private ensuite washroom for added luxury. List Of Upgrades (all in 2020): ** New fine kitchen cabinetry with quartz countertops and backsplash. ** Kitchen ceramic flooring for a clean, modern look.** Microwave hood range for added convenience. **Pot lights in both the kitchen and family room, providing ample lighting. **Wide opening between the kitchen and family room for a spacious feel. **Finished laundry room in the basement for added functionality. **Storage area in the basement, perfect for organization. **200Amp main breaker for increased electrical capacity.** Upgraded bedroom, living room, and basement fixtures. **Wood mantels in the family room and living room for added charm. **Bathroom fans for improved ventilation. **Bedroom and kitchen window shades for added privacy and comfort. The newly painted interior, along with new flooring on the main and second levels, gives the home a clean, modern feel. The two fully renovated washrooms on the second floor and the new vanity sink in the powder room on the main floor offer updated conveniences. The finished basement includes a spacious rec room perfect for office space, entertaining or relaxing. The backyard is perfect for hosting, with a stunning two-tier deck and a hot tub nestled under a beautiful pergola. Don't wait book your showing today! This move-in ready home will impress even the most discerning buyers (id:54662)
Real Estate Homeward











