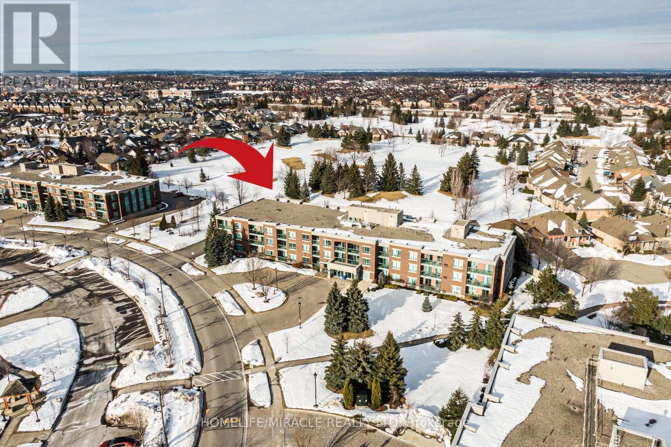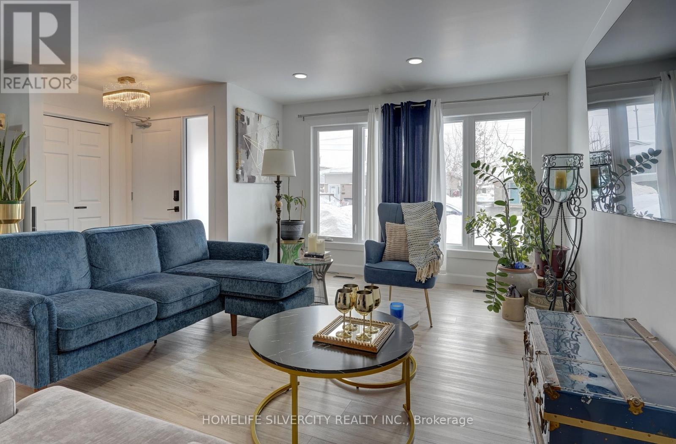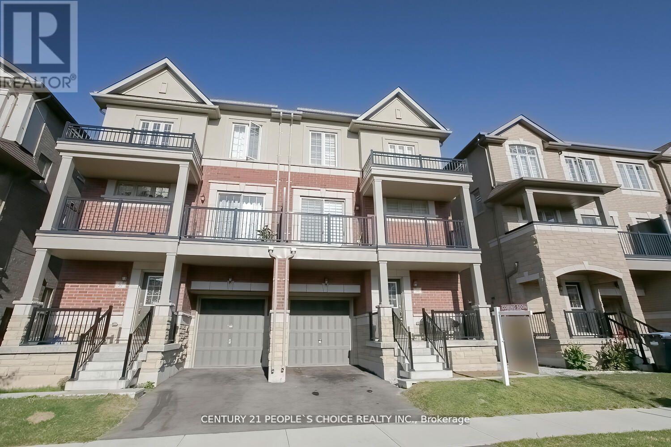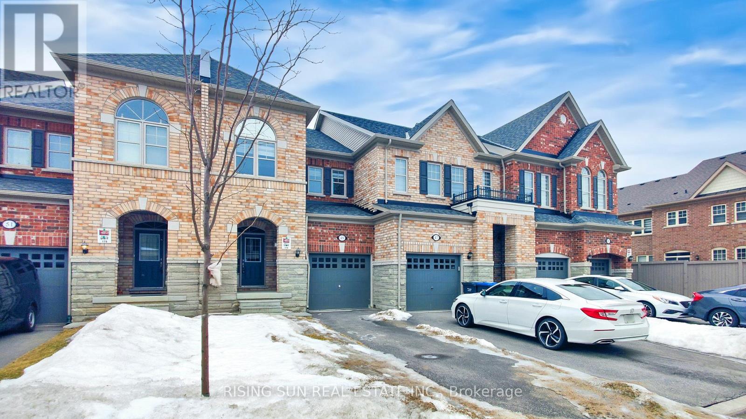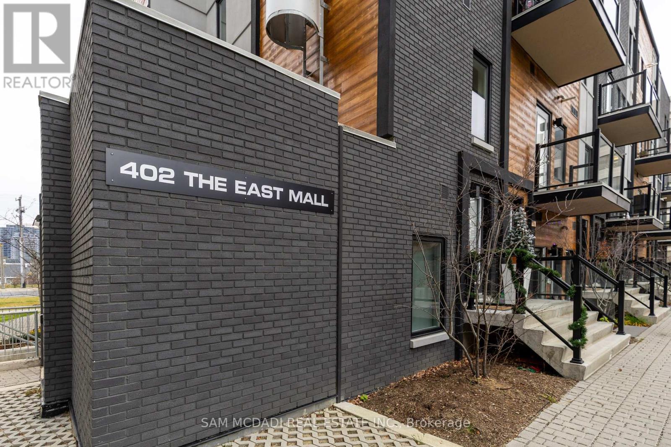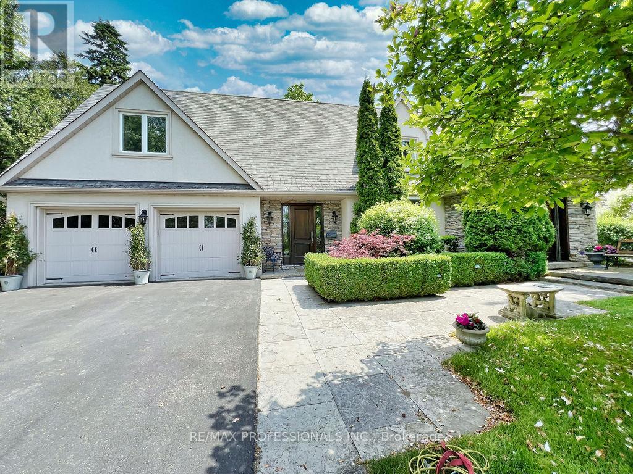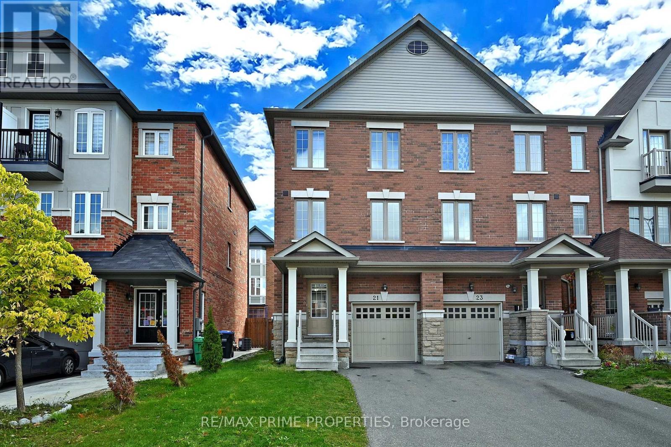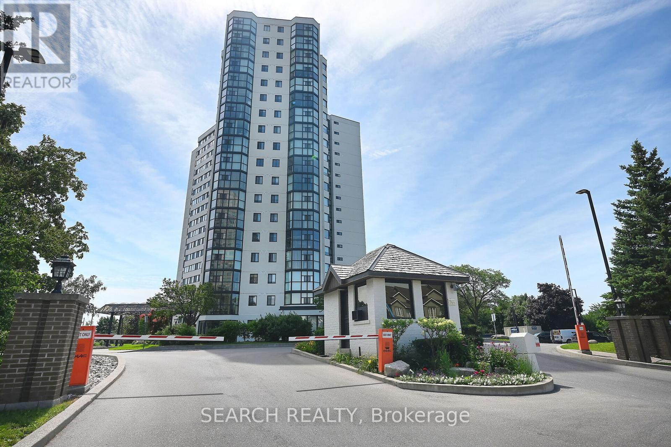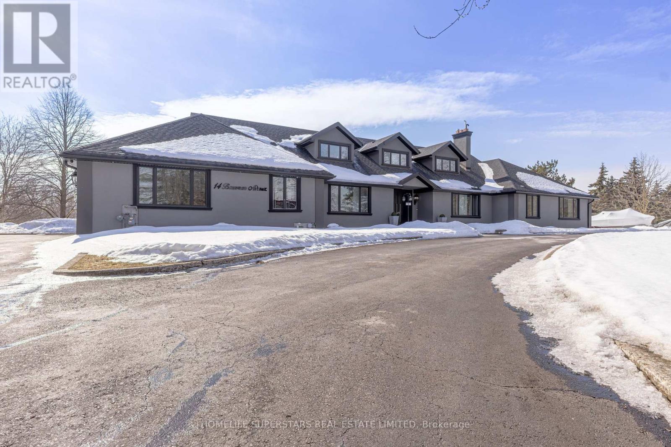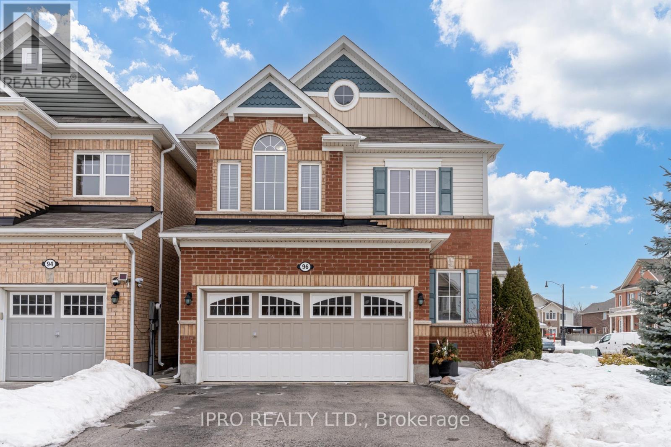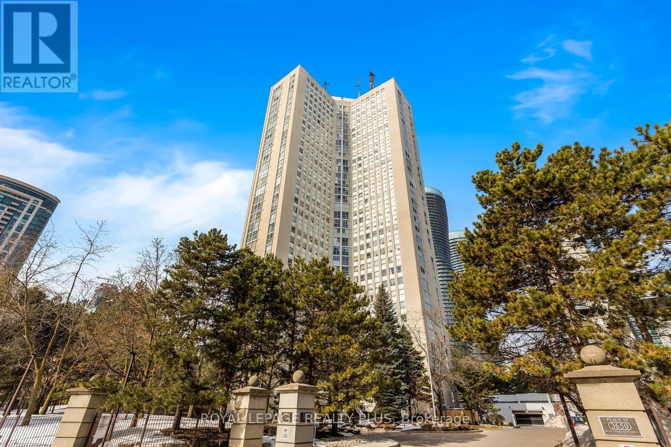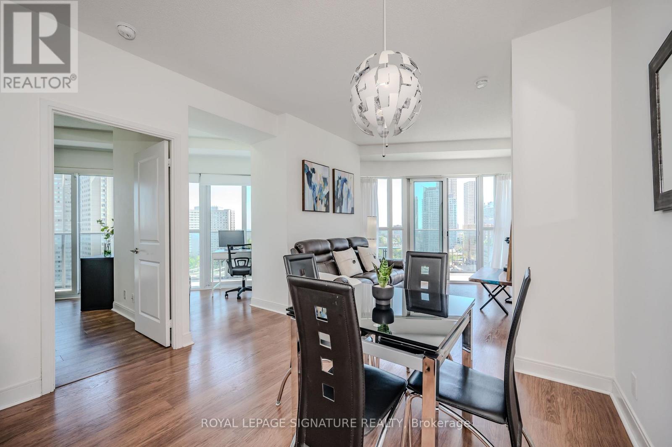406 - 2490 Old Bronte Road E
Oakville, Ontario
Discover modern living at the Mint Condos in Palermo Village, Oakville. This stunning 2-bedroom, 2-bathroom condo offers an elegant open-concept design with high ceilings, large windows, and a private balcony to enjoy serene views. The contemporary kitchen features stainless steel appliances, beautiful countertops, and a breakfast bar. Both bedrooms are spacious, with the primary suite offering a large walk-in closet and ensuite bathroom. The Mint Condos provide exceptional amenities, including a fitness room, a party room for entertaining, visitor parking, and a secure bike locker. Conveniently located near parks, shops, dining, and easy access to major highways, this property combines urban sophistication with suburban tranquility. Plus, the unit includes a 1-car garage for added convenience. Perfect for professionals, small families, or downsizers seeking a vibrant and connected community. (id:54662)
Royal LePage Meadowtowne Realty
Upper - 100 North Carson Street
Toronto, Ontario
Available for lease, this 3-bedroom bungalow is located in the heart of Alderwood, offering bright and spacious interiors. Situated in a quiet, family-friendly neighborhood, this home is perfect for those seeking comfort and convenience. The property is ideally positioned with quick access to the QEW, Sherway Gardens Mall, Long Branch GO Station, local TTC routes, and Humber College Lakeshore Campus. Commutes are seamless, with downtown Toronto just 15 minutes away and the airport only 10 minutes. Surrounded by parks like Douglas Park and Alderwood Memorial Park, as well as shops, restaurants, banks, and recreational facilities, this home offers the perfect balance of urban convenience and community charm. (id:54662)
RE/MAX Experts
308 - 35 Via Rosedale Way
Brampton, Ontario
Welcome to Bramptons Planned Adult Lifestyle Gated Community, the Exclusive Villages of Rosedal. A high demand location in a Safe & Quiet Community, backing on to an Exclusive 9 Hole Executive Golf Course & Clubhouse w/ indoor pool, gym, tennis court, many Amenities & Planned Activities. This Popular 730Sf Suite has no one living above, Offers a Large 1 Bdrm + Den, updated bathrm, Hardwood floors, In unit laundry, combined Living/Dining area & a large Kitchen w/ lots of counter space. Enjoy Sitting on a Spacious Balcony w/ Unobstructed West View. Bonus Den has Unlimited Uses. With Beautiful Flooring, recently Painted, updated appliances & a Portable Thermal A/C unit for heating & cooling, This suite is Ready to Move In. Private heated underground Parking located close to Spacious Private Storage Locker. Great Bldg Amenities for Hosting large & private Events which Include: Vis parking, Party Room w/ Kitchenette, Sitting Area w/ TV, Fireplace, Outdoor Patio w/ Tables, Chairs & BBQ. ------Please see drone vid & tour. New PTAC unit june/24. washer/dryer 1 yr old. Close Distance to Hwy 410, schools, Trinity Commons & all amenities. (id:54662)
Homelife/miracle Realty Ltd
160 Burbank Crescent
Orangeville, Ontario
Welcome to 160 Burbank Crescent! This stunning, fully remodeled home seamlessly blends modern upgrades with the charm of one of Orangeville's most established neighborhoods. Step inside to discover a beautifully renovated interior featuring 4 bedrooms, 3 bathrooms, and 2 kitchens-perfect for growing or multi-generational families. The main kitchen is a true showstopper, boasting brand-new cabinetry, quartz countertops, stainless steel appliances, and a smart sink. The open-concept living and dining area flows effortlessly to a large entertainer's deck and a spacious backyard with newer fencing-a perfect outdoor retreat for kids & family. This home is immaculately maintained, neat, and clean-presenting just like a staged home, but it's simply the way the owner lives. Thoughtful upgrades include a new double-door closet with a newly upgraded door, adding both style and functionality. The fully finished basement offers a separate in-law suite with its own kitchen, making it ideal for extended family or rental potential. Additional upgrades include a newer furnace, A/C, and electrical panel, along with a new roof, eavestroughs, soffit, and downspouts (2024). The repaved driveway (2024) adds even more value to this move-in-ready home. This turnkey home won't last long-schedule your showing today! (id:54662)
Homelife Silvercity Realty Inc.
1210 - 20 Cherrytree Drive
Brampton, Ontario
Downsizing made easy here!! Known as the "Crown West", this luxury condo is a private gated community offering exceptional amenities. Spacious 3 bdrm (plus solarium) 2 bath, 2 underground parking & locker. This high demand "corner unit" offers approximately 1448 sqft of living space. Bright "galley" style kitchen w/breakfast area, stainless appliances, pantry, ceram flrs & b-splsh. Entertainers size dining area just off the kitchen. Huge living room w/gleaming laminate flrs & electric f/p. The solarium has been opened up giving a nice open concept effect. The large primary bdrm offers a walk-in closet & 4 pc ensuite (sep shwr/bath). 2 addn'l good size bdrms (3rd bdrm w/walk out to the balcony). Bright main 4 pc bath. Convenient in-suite laundry & storage. Family size entrance/foyer area w/large mirror closet. The main rooms are freshly painted. Amenities to enjoy include; outdoor pool, gym, sauna, tennis court, billiards room, hobby room, party room, squash court, library area, outdoor BBQ area, putting green, lawn bowling, Main entry gate w/24hr security. "Virtually staged photos in some rooms." (id:54662)
RE/MAX Realty Services Inc.
55 Allegro Drive
Brampton, Ontario
Freshly Painted 3+1 bedroom and 4 washroom, available in credit valley area. Separate entrance to the basement by builder which Can easily Converted to Basement Apartment for extra income. Kitchen with stainless steel appliances, open concept with separate living and dining area, beautiful balcony through living and dining area for relaxation. Gorgeous Master Bedroom with 4pc ensuite. Lot of window for natural sunlight. Main floor Bed room with 4 pcs Ensuite with upgraded class shower. Entrance from garage to home , Must see property, close to all amenities like grocery, shops, public transport, school, sheridan college and hwy 407/401. (id:54662)
Century 21 People's Choice Realty Inc.
11 Pomell Trail
Brampton, Ontario
Welcome to 11 Pomell Trail, a beautifully maintained original-owner home in one of Brampton's most sought-after neighborhoods. Built in 2011, this 1,612 sq. ft. above-grade residence, plus a 792 sq. ft. finished basement, offers the perfect blend of space, comfort, and functionality. Step inside to a bright and open-concept main floor, where the spacious kitchen overlooks the living and dining areas, creating a seamless flow for both everyday living and entertaining. Enjoy cozy evenings by the fireplace or step out through the walkout to a generous backyard, ideal for summer gatherings. A powder room on the main level adds convenience for guests. Upstairs, you'll find three generously sized bedrooms, including a primary suite with an ensuite bathroom, plus another full bathroom for family or guests. The finished basement offers additional living space, perfect for a recreation room, home office, or gym, along with a spacious laundry room and a cold room for extra storage. This home also boasts a 4-car parking driveway, providing ample space for family and visitors. Located in the high-demand Castlemore East community, this home is close to schools, parks, shopping, and major highways, making it perfect for families and commuters alike. Don't miss this incredible opportunity! (id:54662)
Right At Home Realty
49 Pearman Crescent
Brampton, Ontario
Just 4 years old (2021 Townwood Built), No Monthly Fees, this beautiful Freehold 2-story townhouse is located in the highly sought-after area of Brampton (Mount Pleasant). It features 3 bedrooms plus a computer area and 2.5 bathrooms, including 2 full baths on the upper level. The master bedroom boasts a walk-in closet and a luxurious 5-piece ensuite. No Sidewalk! The townhouse comes equipped with stainless steel appliances: stove, fridge, dishwasher, washer, and dryer.It is conveniently close to all amenities! (id:54662)
Rising Sun Real Estate Inc.
3111 - 30 Shore Breeze Drive
Toronto, Ontario
Hi. I'm Suite 3111. As you can see, I'm pretty relaxed. People say I'm spacious, bright and have flawless finishes. I don't mean to brag, but I do have smooth, 9-foot ceilings and full-sized appliances. I'm looking for someone who likes sunset views and long walks along the lake. Active types are cool, I know a lot of fun spots. If you have pets, great, I'm great with pets. I can park your car and store all your stuff. And... Ya, that's me, Suite 3111." -- exactly what you've been searching for. Stop swiping and meet your soulmate. A waterfront dream in mimico. Two floors of world class amenities: pool/gym/terrace/party room/guest suites/car wash+++ steps to lake. Eats. Groceries. LCBO. Moments to go train. Highway. Downtown. Slide into my dms and let's get to know each other. (id:54662)
Royal LePage Signature Realty
488 Trudeau Drive
Milton, Ontario
Welcome home! This detached property offers 5 total bedrooms and is perfectly situated within walking distance of 3 great schools, parks, and restaurants. A short drive to the dog park, highway 401, community center, and so much more. Offering 1800sqft, this popular model features a newly upgraded kitchen with stainless steel appliances, quartz countertops, and plenty of storage space perfect for culinary enthusiasts. The floor plan flows into the dining and living areas, creating the perfect space to entertain. Fully furnished with California shutters throughout. The home offers four generously sized bedrooms, providing ample space for family, guests or a home office setup. The primary suite is a true retreat, complete with an ensuite bathroom and plenty of closet space. Adding to its appeal, the finished basement offers an additional bedroom, full bathroom and living space perfect for a recreation room, home theater, or gym. Outside, enjoy a backyard retreat, ideal for outdoor dining, relaxation, or playtime with children and pets. The family-friendly neighborhood provides a large park within walking distance, ensuring an active and fulfilling lifestyle. Don't miss the opportunity to own this great home and experience all it has to offer! (id:54662)
Royal LePage Meadowtowne Realty
220 - 402 The East Mall
Toronto, Ontario
Welcome to this charming 1-bedroom, 1-bathroom stacked townhome end unit in the heart of Etobicoke's sought-after West End! Perfectly situated for modern living, this cozy home offers the ideal balance of convenience and comfort. This unit comes with 1 underground parking space and 1locker for extra storage, providing you with plenty of room to keep your belongings organized. The kitchen features sleek cabinetry and modern appliances, seamlessly flowing into the living and dining area perfect for both relaxing and entertaining. From the living room, step out onto your own private walkout balcony, ideal for enjoying morning coffee or unwinding after a long day. Location is everything, and this townhome doesn't disappoint. Enjoy easy access to major highways (401, 427, QEW), making your commute a breeze. You're just minutes away from Pearson International Airport, perfect for frequent flyers. For leisure and everyday needs, Sherway Gardens Mall, a local library, and a variety of restaurants and shops are right around the corner. With everything you need just a stones throw away, this home offers an unbeatable location and lifestyle. Don't miss out, schedule a tour today! (id:54662)
Sam Mcdadi Real Estate Inc.
503 - 100 County Court Boulevard
Brampton, Ontario
Lovely 3+1 bedroom condo with 1416 sq.ft in the south end of Brampton! This unit is ideal for downsizers or those looking for a maintenance-free lifestyle. All utilities included in maintenance fees such as heat, hydro, water, cable TV, central air conditioning & internet! Sunny south views from all windows and overlooking Havelock park. Bright open concept living, dining & den area as well as an eat-in kitchen. Spacious primary bedroom complete with a 4 piece ensuite & walk-in closet. Good sized additional bedrooms with the 3rd bedroom featuring a walkout to the large balcony. Oversized ensuite laundry room with built-in wire shelves for extra storage. This unit includes 2 owned parking spots (side by side) & 2 owned lockers (side by side). Building amenities include 24 hour gated security, an outdoor pool, tennis court, party room, gym, BBQ area and more! Steps to Longo's, Starbuck's, transit & Shopper's World. Close to hwy. 401, 407, 410, and Pearson Airport. (id:54662)
Keller Williams Real Estate Associates
42 Monument Trail
Brampton, Ontario
Immaculate, Upgraded Detached House With Modern Stone and Brick Facade, Welcoming Double Door Entrance With Beautiful Wrought Iron Insert. Main Floor Has A Spacious, Open Layout. Large Windows Fill The Home With Natural Light. 9Ft Ceiling On Main Floor. No Carpet In The House, Hardwood On Main And Upper Floor. Open Concept Kitchen with Stainless Steel Appliances, Quartz Counter And Custom Backsplash. Four Spacious Bedrooms Provide Plenty Of Space. Large Master Bedroom With Walk-In Closet & Ensuite With Soaker Tub & Shower Stall. Second Bedroom Also With Ensuite, Perfect For Guests Or Older Kids Who Want Their Own Space. Other Two Bedrooms Share A Jack And Jill Bathroom Making It Convenient For Everyone. Oak Stairs with Metal Spindles. Professionally finished basement with a separate walk-up entrance. Two Laundries On Main Floor And In The Basement. 200-amp Electrical Service. No Side Walk in Front of The House. Access From Garage. Large Concrete Patio In The Backyard. Close To All Amenities like Schools, Shopping, Banks, Parks. (id:54662)
Ipro Realty Ltd
220 - 402 The East Mall
Toronto, Ontario
Welcome to this charming 1-bedroom, 1-bathroom stacked end unit townhome in the heart of Etobicoke's sought-after West End! Perfectly situated for modern living, this cozy home offers the ideal balance of convenience and comfort. This unit comes with 1 underground parking space and 1locker for extra storage, providing you with plenty of room to keep your belongings organized. The kitchen features sleek cabinetry and modern appliances, seamlessly flowing into the living and dining area perfect for both relaxing and entertaining. From the living room, step out onto your own private walkout balcony, ideal for enjoying morning coffee or unwinding after a long day. Location is everything, and this townhome doesn't disappoint. Enjoy easy access to major highways (401, 427, QEW), making your commute a breeze. You're just minutes away from Pearson International Airport, perfect for frequent flyers. For leisure and everyday needs, Sherway Gardens Mall, a local library, and a variety of restaurants and shops are right around the corner. With everything you need just a stones throw away, this home offers an unbeatable location and lifestyle. Don't miss out, schedule a tour today! (id:54662)
Sam Mcdadi Real Estate Inc.
406 - 1063 Douglas Mccurdy Comm Circle
Mississauga, Ontario
Stunning 1-bedroom plus den condo, offering a flexible second bedroom in the den. Features 2 stylish bathrooms, a contemporary kitchen with stainless steel appliances, quartz countertops, and a central island. Spacious primary bedroom with Ensuite. Includes underground parking and storage locker. Enjoy unobstructed views from the private balcony. Ideally located near Port Credit Go Station, Lake Ontario, restaurants, shopping, and parks. Amenities include a fitness center, yoga studio, party room with kitchen, guest suite, and concierge. (id:54662)
Sutton Group - Realty Experts Inc.
203 - 1 Ripley Avenue
Toronto, Ontario
Welcome to this exclusive, fully-renovated 1377 sqft luxurious condo, where contemporary style meets exceptional craftmanship in a flawless blend of design & functionality. Exquisite Scandinavian white oak hardwood floors stretch throughout the unit. Expansive Caesarstone countertops throughout the space. The kitchen features practical luxury: custom millwork including a pull-out pantry, extensive cabinetry, and a Rubinet faucet. The built-in storage solutions in the dining room & bedrooms with coordinated white oak inserts and natural wood tones bring calm & sophistication to this home. A stunning tiled gas fireplace in the living room creates an inviting and cozy atmosphere. The expansive large windows offer an abundance of natural light and gorgeous views of the award-winning garden, while programmable electronically-controlled blinds offer privacy. The lighting, inspired by renowned French designer Serge Mouille, adds sculptural beauty to the space. The bright & airy den, which is currently used as an office, is enclosed with glass French doors. The principal bedroom features a window bench with integrated storage, as well as a large hotel-inspired walk-in closet. The exceptionally spacious en-suite bathroom is a true spa-like retreat with heated floors, double vanity, soaker tub & riverstone shower. This unit features 2 large parking spaces in the underground garage & an oversized storage locker. This boutique condo building, built by Tridel, is a friendly and engaged community. Luxurious interiors & amenities, including a party room with a large terrace, dining room, library, billiards room, 15 m salt-water indoor pool, Jacuzzi, saunas, squash court, gym & weight room, BBQ area, guest suites & 24-hr concierge, make The Southampton a gem within Swansea. Convenient to Bloor West Village, the Lake, High Park & walking trails, with easy access to major highways & TTC. (id:54662)
Royal LePage Real Estate Services Ltd.
1366 Marblehead Road
Oakville, Ontario
One year old Mattamy home for lease in a great school zone at Oakville!. More than 2700sq ft above ground. Hardwood flooring throughout. Warm & cosy family room with Fireplace overlooping the backyard. The oversized kitchen is beautiful & has quartz countertops. Direct access from garage to the mud room with lots of space to store shoes and winter jackets. Oak stair case leads to upstairs with 4 large bedrooms, 2nd floor laundry and an oversized linen closet. Primary bedroom has a walk in closet ,5 pc ensuite with glass door shower, double sink, standalone tub. 2nd bedroom overlooks the park & has a 3 piece ensuite. 3rd bedroom also overlooks the park and has a walk in closet. 4th bedroom is quite spacious & has a double closet.This lovely house is a premium lot facing the park/play area. Night blockig zebra blinds add an extra touch of class to the already beautiful home! Listing pics are from the time the home was vacant. (id:54662)
Century 21 Empire Realty Inc
163 Martin Grove Road
Toronto, Ontario
An opportunity to own a beautifully renovated home in prestigious Lorraine Gardens. Secluded, picturesque 100x190foot Muskoka-like sprawling lot. This home boasts 4800sq feet of living space and features a gorgeous Perolla Centre Island Kitchen with a gas fireplace & walk-out to a huge deck overlooking the meticulously maintained landscaped rear yard. Other features include a oversized double heated garage, with walk-out to rear yard. French doors, hardwood floors throughout, Juliette Balconies, and laundry on bedroom level for easy convenience makes this a spectacular home. The finished lower level has it's own 3pc bath, gas F/P, games room plus walk-out to rear yard. Basement to top floor elevator. Close proximity to Pearson Airport, quick link to major HWYs and Kipling Subway Station + many other amenities! (id:54662)
RE/MAX Professionals Inc.
11 Braywin Drive
Toronto, Ontario
***Now's your chance to join the family-friendly Golfwood Village Community!*** ADDED BONUS: Earn extra $$$ to pay the mortgage as this RAISED bungalow allows you to create 2 separate living units without having to add a separate entrance due to its unique design!(Photos can be provided to show you how). This sunny, updated, 3+1 bdrm, open concept home with fully finished massive lower level, offers both space & comfort for families seeking to elevate their lifestyle or savvy investors looking to maximize their investment. Weston Golf&Country Club is steps away and almost 50% of the street lined with custom/luxury builds with more coming all the time protecting your homes value! Enjoy the abundance of natural light flooding through 2 oversized bay windows in the heart of the home, as well as the above grade lg windows in the bright lwr level. Huge rec room/family room makes entertaining your friends and family a breeze! Home Office/Utility room as well which can even be used as a separate den/hobby room. Lots of storage! Well-maintained, both inside/out, with a manicured lawn admired by the neighbours. Situated on a wide lot backing onto a pretty, treed yard with mature landscaping, providing a serene backdrop for everyday living. Sun shines in yard all day! Whether youre looking to establish roots in this affluent pocket or upgrade, this home caters to all aspirations. Refinished hardwood flrs./Plaster Crown Mouldings/Dozens potlights Thru-Out/Upgraded Kitchen/Two Barn Doors Lwr Level For Added Privacy in Laundry and Utility Room. (id:54662)
Royal LePage Your Community Realty
315 - 1063 Douglas Mccurdy Comm
Mississauga, Ontario
Check out this Fabulous Suite at the new Rise at Stride Condos! A spacious 735sqft 1-Bedroom 2-Bathroom unit with so many incredible features you'll have to come see it to appreciate all that it has to offer. Your Living Room has floor to ceiling windows with automated blinds and a walk-out overlooking the serene ravine landscape. The Dining Area has enough room for a full table, desk, as well as an added Coffee Bar station not found in any other unit in the building. The modern Kitchen is sleek with full-size stainless steel appliances, Quartz countertops, custom Backsplash, and Centre Island. The Primary Bedroom is outstanding with extra large walk-in closet and 3-Piece Ensuite. Additional features includes a 2-Piece Bathroom with wainscoting for guests in the foyer as well as laundry area with added storage. For even more storage a large locker is located just down the hallway! Also travel is a breeze with 5 minute drive to two Go Train Stations and 5 Min walk to Miway 23. Lastly, all of this is located within steps of the vibrant Port Credit area with restaurants, shops, trails, marina, the Lake and more! Who says you can't have it all! (id:54662)
Panorama R.e. Limited
21 Sprucewood Road
Brampton, Ontario
Bright, Spacious, Executive 4 bedroom END UNIT Townhome! FREEHOLD! NO Maintenance or POTL Fees! 9' Ceilings! No sidewalk for 3 Parking Spots! Freshly painted, professionally cleaned and meticulously maintained! NO CARPET Anywhere! Direct Exterior Access to your Private Backyard! Perfectly situated in the desirable Heart Lake East community!! Featuring 4 bedrooms and 4 bathrooms!! Tasteful finishes and large windows illuminating with natural lighting throughout. The 2nd floor open-concept layout features a modern kitchen with solid granite countertops and butterfly accents, a stylish backsplash, stainless steel appliances and a large breakfast area, perfect for entertaining or family meals. Enjoy the elegance of oak staircases, iron pickets, 9 ft ceilings, and laminate flooring throughout with the convenience of a completely clean, carpet-free home!! With direct garage access, no sidewalk!, a private backyard, and close proximity to the breath-taking Heart Lake Conservation Park, highway 410, Trinity Commons shopping, Brampton Civic hospital, Turnberry Golf Club, parks, nature trails, excellent schools, and more, this home has it all!!! Ideal for families or investors alike. Unlimited potential and Opportunity Awaits! Live AND Rent for additional income, Invest OR Simply Move in and ENJOY! (id:54662)
RE/MAX Prime Properties
404 - 10 Park Lawn Road
Toronto, Ontario
Westlake Encore 1 Bed+Den. 594 Sq Ft, Open Concept Kitchen, 9' Ceiling, Floor To Ceiling Windows. 24Hr Metro, Shoppers Drug Mart, TD Bank, Scotia Bank, LCBO, Restaurants & Starbucks Are All Located on site In Westlake Village. Steps To TTC, Lake, Humber Bay Park. Close To ALL Highway, Minutes To CNE, Downtown & Both Airports. Excellent Amenities: Outdoor Pool, Rooftop Deck, Party Room With Kitchen, Theatre & So Much More. This is not a builder base model or rental unit. OWNER OCCUPIED with $30K in renovations TWO years ago. INCLUSIONS: NOTE: UPGRADED wood flooring, Solid doors and trim, Two years old upgraded Stainless Steel Fridge, Stove, Dishwasher, Microwave, Two years old kitchen with Caesarstone countertop and Caesarstone backsplash, kitchen island with 2 stools, Two years old new bathroom, Roller blinds, ALL light fixtures. Property taxes shown are Interim amount for 2025. (id:54662)
RE/MAX Premier Inc.
609 - 30 Allanhurst Drive
Toronto, Ontario
Spacious 2 bedroom co-op living in the sought-after Edenbridge-Humber Valley neighborhood. This spacious top floor unit offers an open-concept layout with breath-taking views of Humber Valley from your balcony. The freshly painted interiors feature newer baseboards (2024), crown mouldings and potlights throughout. The parquet floor is in great condition. Primary bedroom with built-in murphy bed system has large walk-in closet. Meticulously maintained grounds and amenities in a quiet building. This home is perfect for anyone looking for value and comfort. Walking distance to parks. Direct transit to Jane subway, future Eglinton/ Scarlett LRT Station. Property taxes are included in maintenance fees. No rentals allowed in the building. Restricted pet rule (no dogs). (id:54662)
Royal LePage Signature Realty
111 Finegan Circle N
Brampton, Ontario
Welcome to This Stunning 3 year New Town house 3 Bedrooms & 3 washrooms in Northwest Brampton near Mount Pleasant Go station Brampton. Built in 2021, Double door entry. Filled with natural light, Master Bedroom featuring Double Door Entry ,w/o Closet and Large window and an elegant 5-piece ensuite. Study Area on second floor. Separate Entrance from garage to basement Each Room has Walk-out Closet and much more. Hardwood floor on main floor, stairs with iron Picket, Upper hallway, study area and Master bedroom. Approximately 1685 Square feet as per Builder Plan. No side walk!!! (id:54662)
RE/MAX Gold Realty Inc.
1602 - 385 Prince Of Wales Drive
Mississauga, Ontario
**Stunning Corner Unit in a Prime Location!** Welcome to this **beautifully upgraded Daniels-built corner unit**, offering **811 sq. ft. of total space** (729 sq. ft. interior + 82 sq. ft. balcony). This bright and spacious **2-bedroom + media area** condo features ** fresh paint, and a modern open-concept layout with soaring 9-ft ceilings**. **Key Features:** **Spacious split-bedroom layout** with large windows and ample closet space **Modern kitchen & living area**, flooded with natural light and offering breathtaking views **1 Parking & 1 Storage Locker** included for added convenience **Premium Building Amenities:** - Theatre room, Steam room, Hot tub **Indoor pool** & **state-of-the-art gym** - **Media room, rooftop deck, and party room** - **24-hour concierge & security** **Unbeatable Location:** Minutes from **Square One Shopping Centre, Sheridan College, Celebration Square, City Hall, Central Library, YMCA, transit, restaurants, and 24-hour Rabba, Food Basics **. This well-maintained unit in a highly sought-after building is perfect for homeowners and investors alike! Don't miss this incredible opportunity. **Schedule a viewing today!** (id:54662)
Sutton Group Realty Systems Inc.
213 - 2470 Prince Michael Drive
Oakville, Ontario
Welcome to the highly sought-after Emporium Residences in prestigious Joshua Creek. This spacious, west-facing corner unit features two bedrooms plus a den in a bright, open-concept layout. Enjoy floor-to-ceiling windows that fill the space with natural light,and hardwood flooring throughout. The sleek kitchen boasts stainless steel appliances including an induction stove, quartz counters, an island with a breakfast bar, and a stylish glass backsplash, while the living/dining area opens to a private balcony. The primary bedroom showcases coffered ceilings and a 3-piece ensuite bath, and youll also find a second bedroom, a 4-piece main bath, and in-suite laundry with a stackable washer/dryer. TWO parking spaces and a locker are included an unbeatable combination! Residents enjoy resort-style amenities such as an indoor pool, sauna, party room, gym, games room, theatre room, and 24-hour concierge service. Plus, you're within walking distance of grocery stores, shopping, parks, schools, and public transit, this residence truly has it all. Amenities Include: Car Wash, Community BBQ, Concierge, Elevator, Exercise Room, Games Room, Guest Suites, Library, Media Room, Party Room, Pool, Sauna, Visitor Parking. (id:54662)
Century 21 Miller Real Estate Ltd.
109 - 330 Princess Royal Drive
Mississauga, Ontario
Rarely Offered 'Garden Villa' Condo The Best of Both Worlds Step into luxury with this stunning ground-floor 1-bedroom plus den 'Garden Villa' condo, offering the perfect blend of privacy, convenience, and modern elegance. Enjoy the exclusivity of private exterior access and a spacious 168 sq foot terrace facing inside the complex, providing a peaceful retreat. With two separate entrances, coming and going has never been easier. Interior Features: Soaring ceilings create an airy, open feel. Modern white kitchen with sleek tile backsplash and ceramic flooring. Versatile den with built-in cabinetry and desk, perfect for a home office. Spacious primary bedroom with a double mirrored closet. Hardwood and laminate floors throughout for warmth and sophistication. Prime Location: Just steps from Square One, public transit, shops, restaurants, and a nearby dog park. Convenient access to major highways makes commuting a breeze. Resort-Style Amenities:24/7 concierge. Fully equipped gym and indoor pool, sauna, theatre room, party rooms, barbeque area and guest suites This is an ideal opportunity for professionals, first-time buyers, or downsizers looking for comfort, style, and an unbeatable location. Schedule your private showing today! (id:54662)
Keller Williams Co-Elevation Realty
34 Jim Baird Mews
Toronto, Ontario
Prime location in the Heart of Downsview -Roding Toronto.One Of the biggest TH Approx. 1800-2000Sq Ft.Open-concept home**Features**3 Spacious bedrooms,2-3 PC Baths& Powder RM.Modern Kitchen-quartz countertop,Hardwood flooring,Fresh Paint,Finished Basement Can be used as a 4Th BR.Walk-out access to garage,Plus 2nd Rear Entrance.Prime BR W/ His/Her Closets.Parking is attached.POTL $114 (id:54662)
RE/MAX Crossroads Realty Inc.
906 - 1360 Rathburn Road E
Mississauga, Ontario
Bright & Luxurious East-Facing 2-Bedroom + Den, 2-Bath Condo with High-End Upgrades! Experience elegance in this spacious, fully renovated unit with plenty of natural light! $$$$$ spent on upgrades. The large kitchen boasts quartz countertops, ceiling pot lights, stainless steel appliances, a double sink with a pull-out faucet, a service window, and a separate laundry room.The huge living & dining area features floor-to-ceiling windows, an accent wall, and no carpet throughout. The primary bedroom easily accommodates a king-sized bed, has big glass windows, and a spacious walk-in closet. The second bedroom is next to the den/solarium with floor-to-ceiling windows and an option to enclose the space with blinds or sliding doors.Both bathrooms are upgraded with new floor tiles, pot lights, vanities with drawers, a newer bathtub in one, and a standing shower with a glass door in the other. Building amenities include a hot tub, relaxation pool, sauna, gym, party room, and tennis court. Located in a top school district, this condo is perfect for families, young professionals, retirees, and investors. Prime location: Steps to Rockwood Mall & transit, minutes to Square One, Sherway Gardens, Dixie GO, major highways (QEW, 427, 401), hospitals, restaurants, and more! Includes exclusive parking & locker, with additional parking available. Condo fees cover all utilities, including heat, hydro, water, AC, Xfinity TV & 1 GB internet. (id:54662)
Search Realty
1112 - 55 Elm Dr Elm Drive W
Mississauga, Ontario
Introducing unit 1112 at 55 Elm Dr West in the heart of Mississauga City Centre. This spacious 2-bedroom, 2-bathroom condo is located in a gated condo community and offers 1260 sq.ft of total finished living space stunning views of the city. Offers a very convenience location to all essential amenities, including the renowned Square One Shopping Mall. Easy access to Highway 403, and outdoor enthusiasts will appreciate the nearby parks and green spaces. This unit also comes with two parking spaces, which makes parking very convenient. This unit provides the perfect blend of comfort, convenience, and a vibrant urban lifestyle. Enjoy everything this condo building has to offer, from its security, visitor parking, gym, indoor pool, party room and more ! Newly painted (2024), new Appliances (2025) new light fixtures (2025). **EXTRAS** The monthly maintenance fee covers hydro (electricity), water, heating, air conditioning, and cable TV . (id:54662)
Right At Home Realty
14 Bowman Avenue
Brampton, Ontario
Wow! Your Search Ends Right Here With This Truly Show Stopper Home Sweet Home ! Absolutely Stunning. A Simply Luxurious Custom Built Home, Backing Onto A Conservation Area In A Desirable Estate Location. This Over 2 Acres Property Featuring A Park like Setting With Tennis Court & In ground Pool & A Gazebo. Spacious Living In Approximately 9000 Sq Ft Including Basement. 7 Bedrooms & 5 Bathrooms With Quality Marble, Hardwood Flooring & Renovated Kitchen, With Quartz Counter Tops & Great Island. Tray Ceiling W/ All Pot lights. Professionally Landscaped. Step Outside To Your Backyard And Enjoy The Breathtaking Views Of The Surrounding Natural Beauty. With Plenty Of Space For Outdoor Entertainment. Amazing Yard With Mature Trees, - Great Functional Layout - Super Clean With Lots Of Wow Effects-List Goes On & On- Must Check Out Physically- Absolutely No Disappointments- Please Note It Is 1 Of The Greatest Models- (id:54662)
Homelife Superstars Real Estate Limited
96 Robert Parkinson Drive
Brampton, Ontario
Stunningly Designed Dream Home That Features 1739sf Of Beautifully Finished Living Space, 3+1 Large Bedrooms (The +1 Bedroom Option Currently Used As Family Room In This Model), 3 Bathrooms, 9 Ft Ceilings On The Main Floor - Completely Turnkey. Enter The Spacious Foyer And Into The Open Concept Dining Room With Its Clean Lines Running Into The Gourmet Kitchen With Stainless Steel Appliances, Including Built In Stove, Stove Top And Microwave. The Kitchen Features Gorgeous Chocolate Cabinetry, Breakfast Bar With Pendant Lighting, Center Island Breakfast Bar With Walk Out To The Fenced In Yard. The Second Level Features A 3-pc Bath, Family Bathroom, And 3 Generously Sized Bedrooms, Primary Bedroom With Ensuite 3pc Bath, The Lower Level Offers A Large Living Room With Lots Of Natural Light From The Various Surrounding Windows, A 2 Pc Bath, Dining Room With Direct Access To Fenced In Rear Yard, Let's Not Forget The Front Porch For Those Lights Of Stargazing Within The City. Lots Of Features To List: Solid Wood Stairs, California Shutters Throughout, Close To All Amenities, Schools, Parks, Public Transit, Coffee, Groceries, Restaurants, Community Centers And Easy Highway Access. ** Open House: Saturday March 8th 2-4pm And Sunday, March 9th 2 - 4 Pm ** (id:54662)
Ipro Realty Ltd.
1508 Sandgate Crescent
Mississauga, Ontario
Location & Rental Income Opportunity! Beautifully maintained semi-detached home in highly desirable Clarkson. Steps from parks, schools, shopping, and banks, with Clarkson GO minutes away for easy downtown Toronto access. Open-concept living & dining with hardwood floors throughout main level. Large windows provide abundant natural light, even in the basement! Situated on a deep 125-ft lot with a separate entrance basement featuring 2 bedrooms, 1 bath, and a kitchen ideal for rental income or extended family. Enjoy the best of Clarkson, close to the lake, trails, QEW, 403, Winston Churchill, Clarkson Community Centre & top-rated schools. Future condo developments near Clarkson GO add value! Long-term tenants paying high rent, willing to stay but have signed N11 for move-out by end of June. Recent updates: New driveway (2018), washer & dryer (2022). Rental income can help with mortgage qualification! Extras: Fridge, Stove, B/I Dishwasher, Washer & Dryer, All Electrical Light Fixtures. All chattels as-is. Listing Agent is one of the owners. (id:54662)
Mehome Realty (Ontario) Inc.
826 - 2485 Taunton Road
Oakville, Ontario
Indulge in this Sophisticated One Bedroom Residence within the coveted Oak and Co T3 in the Heart of Vibrant Oakville. Experience the spitome of Modern Living with an Open Concept Layout adorned with Gleaming Laminate Floors, a Designer Kitchen featuring Top-Of-The-Line Stainless Steel Appliances and a Stunning Ceramic Backsplash. Floor to Ceiling Windows bathe the space in Natural Light, while an Upgraded Bathroom and a Spacious Walk-In Closet provid unparalleled comfort. Enjoy the convenience of Insuite Laundry and the peace of mind that comes with assigned parking and a private locker. Immerse yourself in the vibrant Oakville Lifestyle with easy access to world class Dining, Shopping and Entertainment - All Just Steps From Your Door. (id:54662)
Ipro Realty Ltd.
3002 - 105 The Queens Way
Toronto, Ontario
Experience luxury living at NX2 Condominiums by Cresford. This stunning southeast-facing 2-bedroom + den, 2-bath corner unit comes with one locker and one parking space, offering breathtaking panoramic views of Lake Ontario and the Toronto skyline. Featuring 9-foot ceilings, expansive floor-to-ceiling windows, and a modern open-concept layout, this bright and spacious suite is perfect for both living and entertaining.Ideally located just minutes to downtown Toronto, High Park, and the vibrant shops and restaurants of Bloor West Village, with Sunnyside Beach and scenic lakeside trails right across the street.Enjoy a full range of resort-style amenities, including indoor and outdoor pools, tennis court, fully equipped gym, party room, guest suites, daycare center, 24-hour security, and ample visitor parking.Situated in the prestigious Swansea Public School district one of Torontos most sought-after neighborhoods. With TTC transit at your doorstep, youre only 10 minutes to downtown and 15 minutes to Pearson Airport.Whether you're working from home or enjoying lakefront living, this residence is the perfect blend of comfort, convenience, and lifestyle.Furniture optional the unit can be delivered vacant based on tenant preference. (id:54662)
Bay Street Group Inc.
1002 - 3650 Kaneff Crescent
Mississauga, Ontario
Come check out this 1300 square foot family size unit with an expansive southeast view of the city. Truly an excellent choice for a condo compared to smaller units in other locations. Enjoy the excellent floor plan with large separate living and dining rooms making it ideal for entertaining. Kitchen offers impressive cupboard and counter space. Breakfast area is large enough to accommodate a family. The primary bedroom features a 3 piece washroom and a walk-in closet. The family room (currently used as a 2nd bedroom) can function as an at-home office. There is an additional 4 piece washroom along with spacious ensuite storage and linen closet. Maintenance fee includes Bell Fibre Internet and Cable, Heat, Hydro, Central Airconditioning and Water. Building amenities include 24 hour Concierge, Guest Suite, Gym, Billiards Room, Library, Indoor Pool, Party/Meeting Room, Sauna, Tennis Court and Visitor Parking. This location offers easy access to shopping at Square 1, Sheridan College, Neighbourhood Schools, Parks, Celebration Square, Central Library, 403 and the future LRT on Hurontario. Recent updates to this well-maintained building include renovated corridors, airconditioning/heat fan coils in the units, exterior building cladding, seals and protective spray. Place IV is situated on beautifully landscaped grounds. (id:54662)
Royal LePage Realty Plus
903 - 45 Yorkland Boulevard
Brampton, Ontario
Spectacular Condo With Stunning Architecture Overlooking Ravine with Remarkable Panoramic Views. This Highly Coveted model Includes 1,145 Sqft Of Open Concept Luxurious Corner Unit Includes 2 Bedrooms, 2 Bathrooms With Good Sized Living Space. **Rare offering of this size and quality, at this price, this demand location** Located In A Nestled Area Within One Of Brampton's Best Condo Complex's. This 2 Bedroom, 2 Bathroom Unit Boasts opulence in design and finishes, a Functional Open Concept Layout, Modern Luxury Enhanced Features With High End Fixtures Thru-Out, Solid Kitchen Cabinets and 3 Piece Bath With Glass Enclosed Shower IN Primary. Sun-Filled Floor to Ceiling Windows Providing Tons Of Natural Sun Light And Gorgeous Views Of The Ravine. This Luxury Suite Includes Custom Nero Splendido Counters, Glass Backsplash Sleek Modern Kitchen Cabinets, Stainless Steel and Built-In Appliances & Large Custom Centre Island With Tons Of Prep Space & Great for Entertaining. Suite Includes Wide Custom Upgraded 'Yves Antica' Strip Plank Flooring And High Ceilings. Owned Parking And Locker Included (id:54662)
RE/MAX West Realty Inc.
Ph 05 - 395 Dundas St W Oakville Park E
Oakville, Ontario
SPACIOUS PENTHOUSE WITH HIGH CEILINGS. 815 SQFT PLUS BALCONY. TWO BEDROOMS ALONG WITH 2 FULL BATH. WITH ABUNDANCE OF NATURAL LIGHT, THE SUITE FEATURES 9-FOOT CEILINGS, LAMINATE FLOORING, MODERN CABINETRY, QUARTZ COUNTERS. THE OPEN-CONCEPT KITCHEN COMES WITH STAINLESS STEEL APPLIANCES. THE SPACIOUS LIVING & DINING AREA W/O TO SPACIOUS BALCONY. THE PRIMARY BEDROOM INCLUDES A WALK-IN CLOSET AND A 4-PIECE ENSUITE. VERY HIGH END AMENITIES SUCH AS A LARGE TERACE WITH BARBECUE STATIONS AND LOUNGE/DINING AREAS, MEETING SPACES, A FULLY-EQUIPPED GYM AND 24 HRS CONCIERGE SERVICES. COMES 1 UNDERGROUND PARKING SPACE & A STORAGE LOCKER. CONVENIENTLY LOCATED TO ALL MAJOR PLAZAS AND HIGHWAYS. (id:54662)
Homelife Maple Leaf Realty Ltd.
1263 Seagull Drive
Mississauga, Ontario
Updated bungalow with great curb appeal, situated on a 50x132 foot lot which pies to 61 feet at the rear. This family home is ideally located in the Park Royal community of Clarkson. Feel immediately at home upon opening the front door and stepping into the bright, open concept Living, Dining and Kitchen area, an ideal space for relaxing or entertaining. The kitchen offers a centre island, pot drawers, double sized sink, stainless steel appliances and quartz counters. Three bedrooms are found on the main level, sharing a four piece bathroom. The finished lower level offers a fourth bedroom and can be accessed from a separate side entrance. Open concept recreation area and family room with a recessed area for wall mounted television and two illuminated art niches. The lower level is brightly lit with pot lights and large windows. A laundry area and a four piece bathroom complete the lower level. Enjoy the warmer days in the fully fenced private back yard with a stone patio and a play set. Rarely found over-sized two car garage with plenty of parking on the spacious driveway. Ideally located with one km or less walking distance to schools, park/playground, Clarkson Community Centre with pool and arena, Clarkson GO station and Park Royal Plaza. Minutes to Lake Ontario with walking trails, and Clarkson Village offering restaurants, professional and medical services, shopping, and outdoor festivals. Freshly painted interior February 2025. See inclusions for additional updates. (id:54662)
Sotheby's International Realty Canada
116 Mayfield Drive
Oakville, Ontario
Welcome to this stunning custom-built 4-bedroom home, where luxury, space, and modern design come together seamlessly. Nestled in a prestigious neighborhood, this carpet-free home features 10 ft high ceilings on the main floor and hardwood flooring throughout, creating a bright, spacious living space. The gourmet kitchen is a chefs delight, boasting premium stainless steel appliances, granite countertops, a large breakfast bar, custom cabinetry and walk-out to the Deck and Private Yard. The expansive family room is bathed in natural light from floor-to-ceiling windows and is centered around a cozy fireplace, making it an inviting retreat. A main-floor home office or study provides a quiet and functional workspace. Upstairs, the luxurious primary suite features a spa-like ensuite with a soaker tub, glass enclosed shower, and a walk-in closet. Three additional spacious bedrooms offer ample storage and each has access to a private bathroom. Upper Level Play room is spacious and ideal for Family enjoyment The professionally finished basement is a standout feature, complete with a fully equipped second kitchen, making it perfect for extended family, guests, or additional entertainment space. Outside, the professionally landscaped backyard features a deck, ideal for outdoor relaxation and gatherings. With 10 ft ceilings, hardwood floors, a second kitchen, and high-end finishes throughout, this exceptional home is designed for both comfort and sophistication. Conveniently located near top-rated Private schools, parks, shopping, and major highways, this is a must-see dream home! (id:54662)
RE/MAX Professionals Inc.
1002 - 60 Absolute Avenue
Mississauga, Ontario
Welcome to the Absolute World! This 2+1-bedroom and 2-bathroom unit boasts a spacious layout with 965 Sq Ft of living space plus a 255 Sq Ft large wrap-around balcony. Enjoy panoramic views through the four different access points to the terrace. Floor-to-ceiling windows. No carpet here, just sleek 9-foot ceilings throughout. The open-concept kitchen features granite countertops. The master bedroom comes with his & her closets. One of the finest layouts in the building with a perfect-sized den for a home office. Plus, you get parking and a locker. Residents can access a 30,000 sq ft recreational facility with indoor/outdoor pools, a fully equipped gym, and 24-hour concierge service. Conveniently located near transit and major highways 401/403/QEW, and just a short walk from Square One Shopping Centre. -- See virtual tour. Amenities Include a Rec/Party Room, Parking Garage & Sauna As Well as Gym, Concierge, Indoor Pool, and Visitor Parking. Steps To Sq One, Library, Living Arts & City Hall. For more info go to www.60absolute.ca (id:54662)
Royal LePage Signature Realty
708 - 395 Dundas Street W
Oakville, Ontario
Price To Sell Immediately 3 Bed 2 Full Bath, Corner Luxury Apartment. Impressive 995 sqft Plus 325 sqft Balcony. Very Open Concept And Spacious Layout. Ample Of Light With 9ft Ceiling, Modern Kitchen With Built In Appliances. Master Bedroom With Walk-in Closet. All Terraces And Patios Equipped With Gas And Water Bibs, Multiple Visitor Parking Spots, Party Room, Exercise Room And Much More. Owned Underground Parking & Locker, AI Smart Home Integration. Conveniently Located To All Major Plazas. Must Visit Property. (id:54662)
Homelife Maple Leaf Realty Ltd.
340 - 1395 Williamsport Drive
Mississauga, Ontario
Great opportunity for first-time home buyers! Come & See this affordable Stacked Condo Townhome with 3 Bedrooms & 2 Full Washrooms in a most sought-after area in Mississauga. THE CONDO FEES INCLUDE ALL THE MAIN UTILITIES LIKE HYDRO, HEATING, WATER, BUILDING INSURANCE, CENTRAL A/C & COMMON ELEMENTS. Please Note: Most condo units in this complex have only one full washroom and a powder room, unlike ours, making this an unmatched listing! Spacious Living Room and a Large Patio Door with easy walk-out access to the balcony, an Open Concept Kitchen layout complemented by a Breakfast Bar, Upgraded Floor & Hardwood Stairs to Bedrooms Upstairs with En-suite Laundry add enormous value to the property. Discover the second floor, where each bedroom offers ample space with built-in closets and enormous natural light with windows in every room complemented by a dedicated walk-out balcony from the primary bedroom. Freshly Painted, Windows Replaced In 2019. The building has 24Hrs CCTV Surveillance. Overall A Must-See Property ** Great Location **Mins To QEW, Hwy 410, 401, 427 & 403 Hwy. Supermarket, Parks, Prayer room, and Public Transit with Highly Ranked Schools like Glenforest Secondary School in the proximity! **This Condo building has been well maintained/managed for years as there has been only about $43 increase in its maintenance fee in the last 10 years since 2015*. Come and see it, before it is gone!! The unit is currently unfurnished/vacant. (id:54662)
Century 21 People's Choice Realty Inc.
5179 Elmridge Drive
Mississauga, Ontario
**Ravine Lot** Welcome to your next cozy retreat in Credit Mills, one of Mississauga's nicest neighborhoods. This spacious home offers 4,775 sq ft plus a finished basement, and it sits on a lovely ravine lot that gives you that extra sense of privacy and calm. With five comfortable bedrooms and six bathrooms, there's plenty of space for everyone. Inside, you'll find an inviting atmosphere with a sunken living room and family room, both featuring high ceilings and charming details like a gas fireplace and a wood fireplace. The kitchen is a great spot for anyone who loves to cook, equipped with granite countertops, a nice dining area, a walk-in pantry, and lots of storage. It leads into the classy dining room, perfect for gatherings with family and friends. Need a quiet workspace? The main floor office offers a peaceful view of the outdoors. Upstairs, there is new vinyl flooring (2024) leading to the master suite, which overlooks the ravine. It comes with a 5-piece ensuite and a spacious walk-in closet. Two additional bedrooms even have their own ensuites, which is great for guests or kids. The finished basement gives you even more living space, with a large recreation area, a kitchenette with sink, countertop and cabinets, a cozy gas fireplace, a home gym, and plenty of storage options. Step outside to enjoy your private backyard, surrounded by Canadian and Spanish pine trees for added privacy. Inground sprinklers in the front and back yard to keep the yard looking great. The large deck offers beautiful views of the ravine, making it a great spot for relaxing or entertaining. The three-car garage has new doors, and the interlock driveway has recently been resealed. Plus, a new roof in 2024 means you won't have to worry for years to come. Well located near Central Erin Mills close by top ranked schools John Fraser, Gonzaga, University of Toronto Mississauga, Also nearby to the Credit Valley Hospital, highways 403, 401, and 407 and Streetsville GO. (id:54662)
Sam Mcdadi Real Estate Inc.
1611 - 90 Absolute Avenue
Mississauga, Ontario
Welcome to this stunning, newly renovated 1-bedroom, 1-bath condo at 90 Absolute Avenue in the heart of Mississauga. This beautifully updated unit features luxurious engineered hardwood flooring throughout, complemented by 9-foot ceilings, creating an open and airy atmosphere. The spacious open-concept living area is perfect for both entertaining and relaxation, with large windows that fill the space with natural light. The updated kitchen is a chef's dream, featuring sleek quartz countertops, modern cabinetry, and high-end stainless steel appliances perfect for preparing meals in style. The spa-like bath has been thoughtfully updated with elegant porcelain tile accents, glass features, and sleek matte black fixtures, creating a modern and tranquil retreat. Step outside onto your private patio with a walkout to an expansive deck offering unobstructed, panoramic north-facing views of the city the perfect spot to unwind while enjoying the vibrant skyline. The building offers an exceptional range of amenities for your convenience and enjoyment, including a Rec Centre, indoor and outdoor pools, a gym, a games room, a garden terrace with BBQs, guest suites, and a heated underground parking garage. You'll also have access to an event space, concierge services, a gatehouse with 24-hour security, ensuring peace of mind. Ideally located, this condo is just steps away from Square One Shopping Centre, public transit, and Highway 401, providing easy access to everything you need. Whether youre looking for a peaceful retreat or a hub to explore the city, this condo offers the best of both worlds. (id:54662)
RE/MAX Escarpment Realty Inc.
60 Murrie Street
Toronto, Ontario
Rare investment opportunity or multi-generational home to fit the whole family! Fully updated triplex in an unbeatable Royal York and Lakeshore location! The top and main floor apartments are fully furnished, and with both leases expiring at the end of this summer, they can be turned into AirBnB units for potentially more income generation. With a yearly rental revenue of $83,057, this triplex presents a fantastic opportunity to boost returns. Full inspection has been completed and the report is available/attached. Close to the airport, the bus stop is just a short walk away, GO Train, Humber College, the waterfront, and all essential amenities, this property offers excellent income-generating potential. It consists of three spacious two-bedroom units, each thoughtfully updated to provide modern living spaces. The entire building, including all common areas and units, has been freshly painted and extensively renovated. Recent upgrades include a reshingled roof and insulation to enhance efficiency. The basement unit has been renovated, featuring a new fire escape window, kitchen, new tiles, and laminate flooring throughout. The main floor and top-floor units have also been updated with renovated kitchens and laminate flooring. The top-floor apartment boasts new kitchen countertops and upgraded cupboard doors. The property features two walkout balconies up front and one walkout to a sundeck at the rear with a private entrance. A complete list of upgrades is available. All 3 separate hydro meters and hot water tanks. Coin-operated washer and dryer. All electrical updated. The property offers 5 parking spots, one at the front and 4 at the back of the building, making it convenient for tenants. Whether you are an investor looking for a high-return property or a homeowner seeking additional rental income, this triplex is a rare find in a highly sought-after area. See attached for financials, floor plans, and a complete list of upgrades. (id:54662)
Royal LePage Real Estate Services Ltd.
915 - 360 Ridelle Avenue
Toronto, Ontario
Bright & Spacious One Bedroom Condo Offers Great Value In Torontos Downtown Core. Warm & Inviting Open Concept Living/Dining With Large Principal Rooms, Lots Of Natural Light From Wall To Wall Windows And Walkout To A Large West Facing Balcony. Oversized Bedroom Has 2 Double Closets And A Large Window. Freshly Painted, New Floors And Trim, New Door Handles LED Light Fixtures And Bathroom Fixtures. The Kitchen Has Been Updated With Newer Cabinets, Stone Counters And S/S Appliances. There Are Closets Throughout And A Private Storage Locker That Comes With The Unit, As Well As An Underground Parking Spot.Building .Just Across The Street Is A Sobeys, Pharmacy And Dry Cleaners. Top Schools In The Area Include West Prepatory Junior Public School And Forest Hill Collegiate. There Are Beautiful Parks And Ravines Nearby (Viewmount Park, The Kay-Gardner Beltline Trail And Cedarvale Ravine), Lots Of Shops And Restaurants Just A Short Walk To The South (Eglinton West) Or To The North (Lawrence Allen Centre And Yorkdale Mall). Glencairn Subway Station Is A 3 Min Walk, And The Soon-To-Be Open Eglinton West Lrt Is Minutes Away. If You Drive, The Allen Expressway And The 401 Provide Easy Access To Whererver You're Headed. Amenities Incl: Gym, Sauna, Party Rm, Large Indoor Pool, Lrg Rooftop Deck W/Spectacular Views, Ping Pong, Yoga, Laundry Rms, Library, Bike Storage & Lots Of Visitor Pkg. Clean, Secure & Well Maintained/Managed Bldg. On-Site Staff Is Responsive & Friendly. The Building Has A Healthy Reserve Fund. In 2021, The Main Lobby & Hallways Were Renovated & New Windows & Exterior Doors Were Installed In The Units. Maint Fees Incl: Heat & Hydro, Rogers Vip Tv & Unlimited 500gb Internet. (id:54662)
Forest Hill Real Estate Inc.
101 - 2772 Keele Street
Toronto, Ontario
Rarely Offered 2 Bedroom Main Floor Corner Unit With Walkout to Private Fully Fenced Terrace/Yard- & Exterior of Building for Super Convenience!! No Elevator Wait, Just Walk Straight in for Easy Access! Over 10 feet high Soaring Ceilings and Split-Bedroom Design for Privacy. Bright and Airy Open Concept Kitchen, Living Room / Dining Room Area. The Kitchen Features Stainless Appliances Including Newer Dishwasher, Microwave/Hood Fan. Stackable Washer/Dryer are approximately 1 year old. Enjoy abundant Natural Light from the Large Window/Sliding Door and Step Out to Your Private Terrace Updated laminate flooring in primary bedroom and living/dining area. Includes 1 Parking & 1 locker. Convenient North York Locale. Close to Parks, Public Transit, Shopping, Yorkdale, Major Highways and Hospital. Ideal for Retirees or Anyone Seeking a Move-in-Ready Home with Main Floor Accessibility. **EXTRAS** Corner Unit! Updated Flooring in Living Area & Primary Bdrm;Newer B/I Stainless Steel D/washer,Newer M/wave/Hood Fan,Stackable Washer & Dryer Approx 1 year old! 1 parking & 1 locker Visitor Prking! FANTASTIC BUILDING & NORTH YORK LOCATION! (id:54662)
Royal LePage Terrequity Realty


