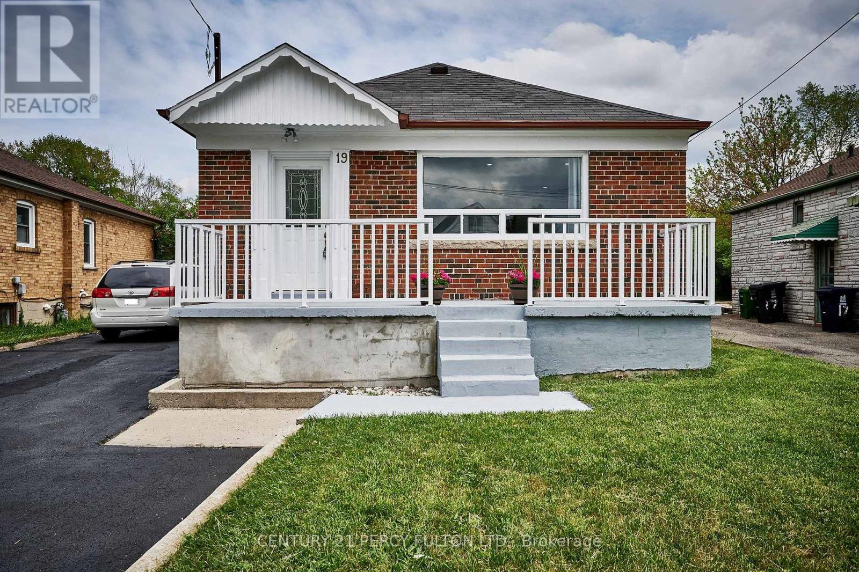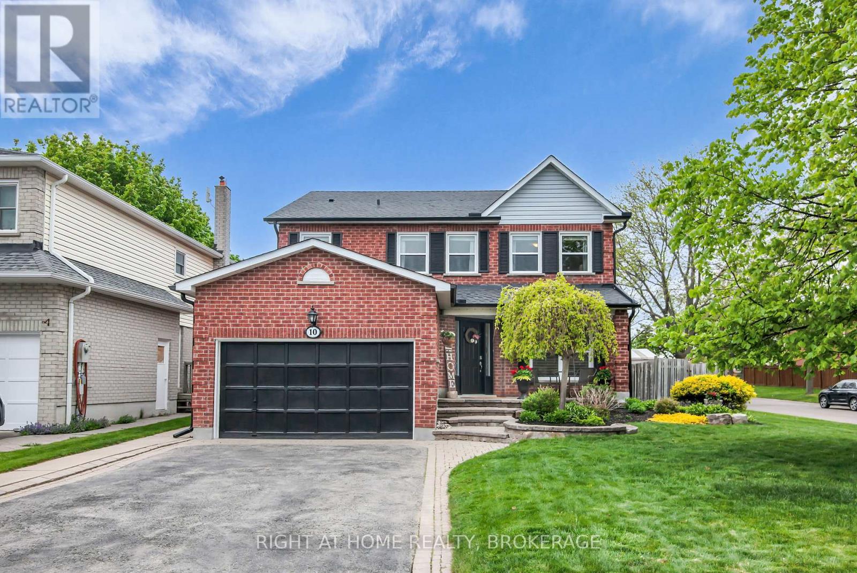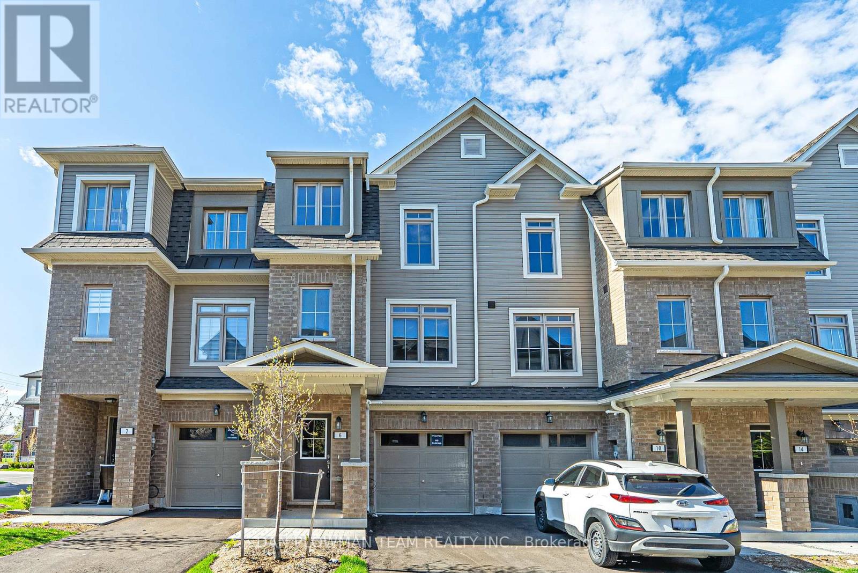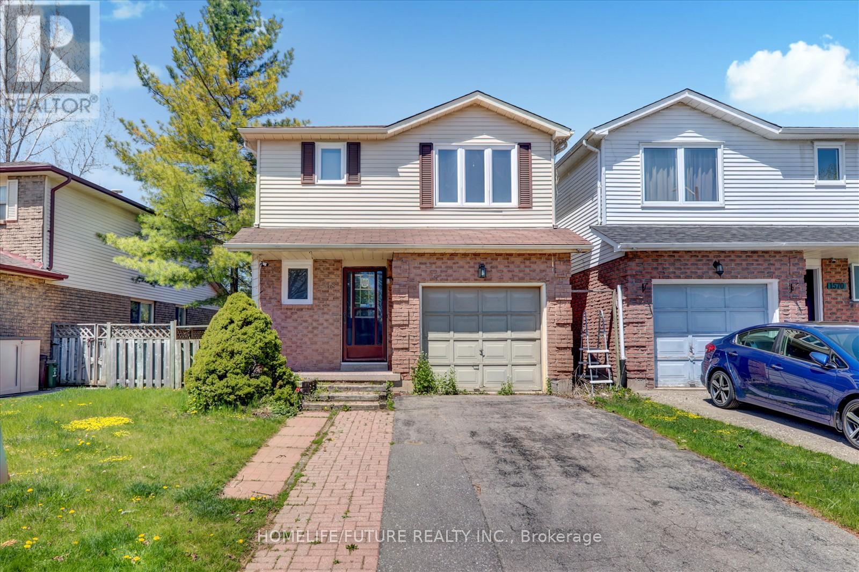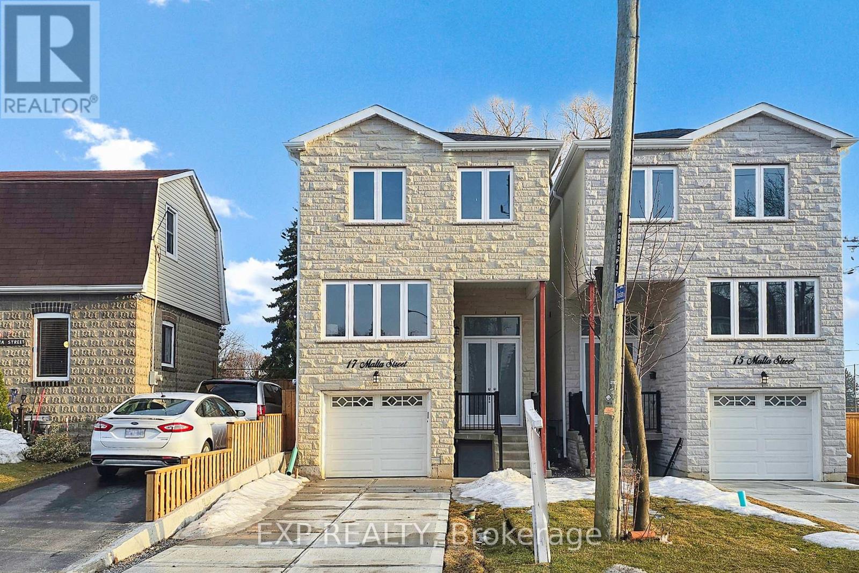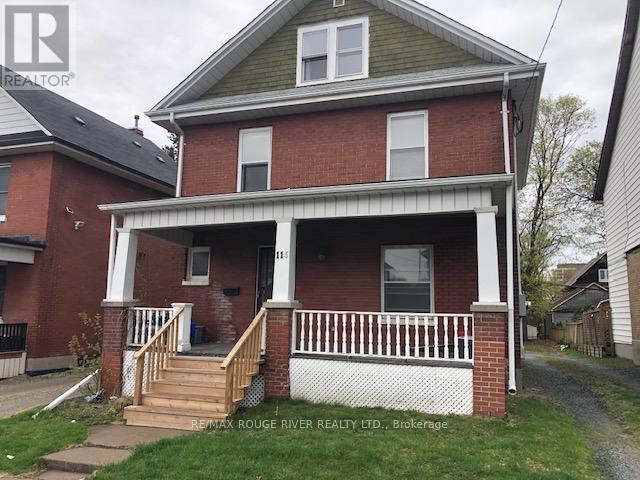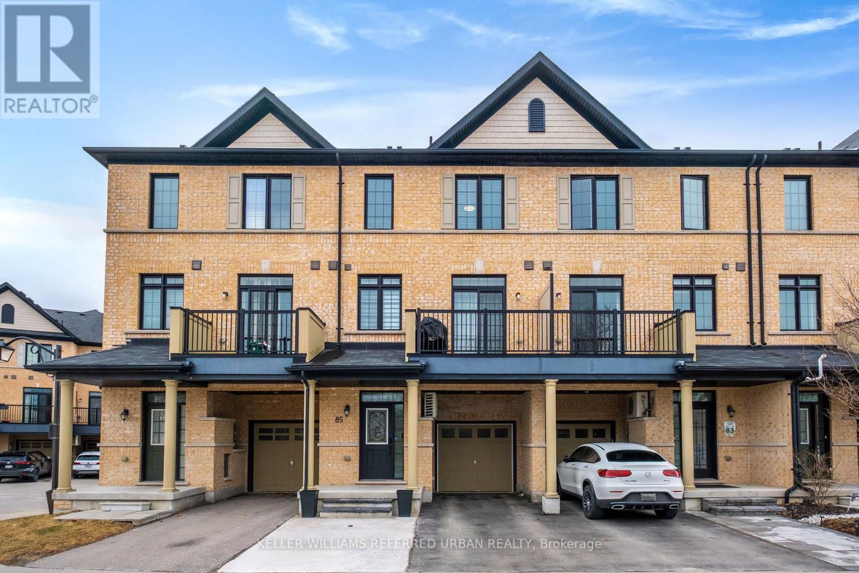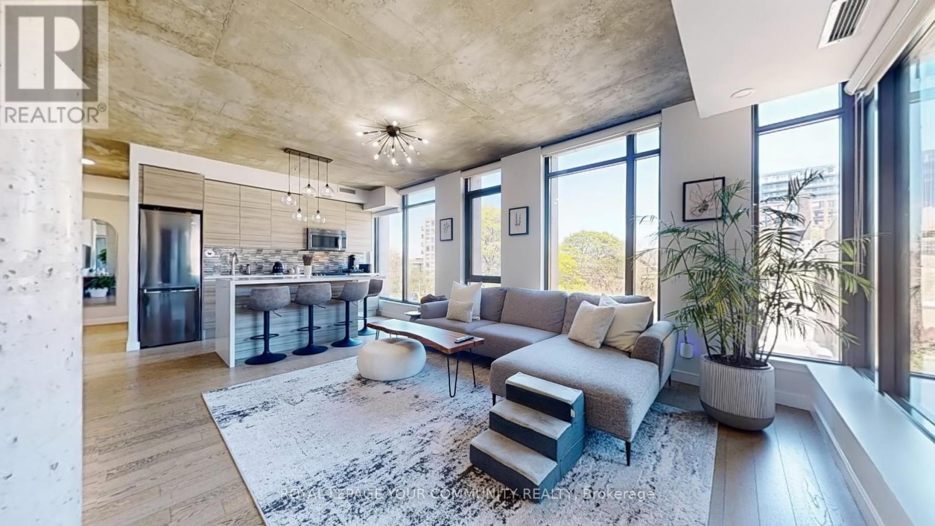3721 - 135 Village Green Square
Toronto, Ontario
Luxury Tridel Condo. Metro Gate Community *Bright & Spacious 1 Bedroom Plus Large Den Layout In Almost Brand New Condition *Open Concept Kitchen W/Granite Countertop *Large Window & Walk-In Closet In Master Bedroom. High Floor Unobstructed Beautiful Sunset From Your Balcony. 24 Hrs Concierge. Ideal For Work At Home People. Amenities On 5th Floor Include Indoor Swimming Pool, Gym, Party Room, Rooftop Outdoor Space. Lots More. (id:59911)
Century 21 Innovative Realty Inc.
Bsmt - 19 Lynvalley Crescent
Toronto, Ontario
Completely Renovated Bungalow, 1 Bedroom, New Floors, Bathroom, Kitchen And Pot Lights. Provides Ample Space For Anyone Looking To Make Their Next Move. Great Opportunity In A Convenient Location. Close To Hwy 410, DVP, Transit, Restaurants, Shopping, Parks, Schools & More! No Pets. Tenant to pay 20% utilities. (id:59911)
Century 21 Percy Fulton Ltd.
10 Ennisclare Place
Whitby, Ontario
Welcome to 10 Ennisclare Pl in desirable Pringle Creek (Fallingbrook)! Situated on an oversized corner lot on a quiet cul-de-sac, this spacious home offers a functional and thoughtfully designed layout with renovations and updates throughout. Featuring 4 generously sized bedrooms upstairs and an additional bedroom in the basement, along with 4 well-appointed bathrooms, it provides ample space for growing families. The large, updated eat-in kitchen with quartz countertops and S/S appliances overlooks the large newly landscaped backyard, ideal for entertaining or quiet family evenings. Enjoy formal living and dining rooms for hosting, as well as a cozy family room with a fireplace. Additional features include convenient main floor laundry, updated bathrooms and abundant storage. The recently renovated basement offers even more living space with a large rec room, work space, additional bedroom, and a cold cellar. A quick walk to elementary and high schools, perfectly located near highways 401/407, close to parks, trails, and downtown Whitby, this home truly has it all. Don't miss your chance to own this special property in one of Whitby's most desirable neighbourhoods! (id:59911)
Right At Home Realty
1403 - 430 Mclevin Avenue
Toronto, Ontario
Welcome to this 1,265 square foot, move-in ready 2-bedroom condo in the highly regarded Mayfair on the Green. Offering exceptional value, this meticulously maintained unit features generous living and dining areas, a functional layout with no wasted space, and an abundance of natural light thanks to its corner-unit exposure. Enjoy an updated kitchen with ample cabinetry and prep space, along with large bedrooms including a primary with double closets and a private 4-piece ensuite. The unit also includes a second full bathroom, ensuite laundry, and both a locker and 2 parking spots for added convenience. This well-managed building is known for its long-time ownership pride and exceptional amenities: 24/7 security, indoor pool, gym, sauna, tennis and squash courts, party/meeting room, and plenty of visitor parking. All of this just steps from TTC, schools, shopping, parks, libraries, community centres, medical offices, places of worship, and just minutes to Hwy 401 and Centennial College. A truly turnkey opportunity in a vibrant, connected community. (id:59911)
Century 21 Atria Realty Inc.
6 Malone Lane
Clarington, Ontario
Step Into Modern Elegance With This Stunning 1 Year New 3-Bedroom, 3-Bathroom Townhouse, Nestled In A Prime Location With A Serene Park Right Behind It. Designed For Contemporary Living, This Home Features Spacious, Sun-Filled Interiors, High Ceilings, And An Open-Concept Layout That Effortlessly Blends Style And Functionality. The Main Level Boasts A Functional Kitchen With Sleek Cabinetry, Large Island With A Built-In Sink, And Stainless-Steel Appliances, Flowing Seamlessly Into A Bright And Inviting Living Area Perfect For Entertaining Or Relaxing After A Long Day. Upstairs, The Three Bedrooms Offer Comfort And Privacy, Including A Primary 4-Piece Ensuite And Walk-In Closet. The Lower Level Features An Ideal Space That Could Be Used As A Rec Room, Large Office Or Even Another Bedroom, With Convenient Access To The 1 Car Garage And A Walk Out To Your Backyard. Step Outside And Enjoy Direct Access To The Lush Greenery Of The Neighboring Park, Ideal For Morning Coffee, Peaceful Strolls, Or Family Playtime. With Its Unbeatable Location, Close To Shopping, Dining, And Top-Rated Schools, This Townhouse Is The Perfect Blend Of Convenience And Tranquility. (id:59911)
Dan Plowman Team Realty Inc.
1568 Norwill Crescent
Oshawa, Ontario
Great Location Just Walking Distance Near UOIT. This Two-Story Link Home Is Perfect For First-Time Buyers Or Investors. Features A Private Backyard Backing Onto A Greenbelt, A Bright Skylight Hallway, And A Spacious Finished Basement With A Two-Piece Bath And Large Rec Room Ideal For Conversion To An Income Suite. Live In Or Rent Out For Added Income. If Needed This House Is Licensed For Rentals By The City Of Oshawa. (id:59911)
Homelife/future Realty Inc.
15 Malta Street
Toronto, Ontario
Custom Built Home in a matured area, Detached House With 4+2 Bedrooms & 5+1 Washrooms, 2400Sq in main floor and 2nd floor. Another 800sq basement with 2 bedrooms with legal apartment which has a separate entrance. Each bedroom on second floor has 4 piece attached washroom. Engering-Hardwood Floors All Through, Modern Kitchen With Quartz Counter Top, With Waterfall Island, Kitchen, Dining And Family Room Have 12 Ft high ceiling. Pictures and Virtual tours are from 17 Malta st. Both houses are same inside and outside, only difference is the staging. (id:59911)
Exp Realty
115 Agnes Street
Oshawa, Ontario
Fabulous clay all brick triplex in great neighborhood with high walk score. *Fire inspection completed in 2022 all to code* Fire rated doors* Five interconnected Wifi smoke detectors* Rear fire escape to code and accessible by all 3 units* All three units have laundry facilities* Large front porch* carport in rear of home with large storage* This is a great home that is turn key that attracts excellent tenants* Main floor has oak kitchen, pocket door with plenty of character which flows through the whole home **EXTRAS** Very well maintained turnkey triplex******** (id:59911)
RE/MAX Rouge River Realty Ltd.
85 Quarrie Lane
Ajax, Ontario
Welcome Home To Harwood Meadows. This Executive Townhome Boast Living Space Of Over 1800 Sq. Ft. This Bright And Spacious 3 Bedroom Home Has Upgrades Incl. Stained Oak Staircase, Kitchen Backsplash, Quartz Countertop, Pot Lights in kitchen, Crown Moulding, 9' Ceilings. Master Retreat W/Walk-In Closet & 3Pc Ensuite With Glass Shower Door. Conveniently Located Close To Transit, Shopping, Schools & Minutes To Hwy 401, 407 & 412. Recent upgrades: A/C and Humidifier 2024, New Zebra style Blinds Main Floor and 2nd 2023, paved front porch, Electric Car Outlet (Charger not included), and House is Wired In For Network *POTL Common Element Fee $180.00/Month Includes Water & Snow Removal From The Roads. (id:59911)
Keller Williams Referred Urban Realty
128 Elgin Street E
Oshawa, Ontario
***Legal Duplex***This Large 7 Plus 1 bedroom "CASH POSITIVE!" 2.5 Story Great income and a Great Investment! Main Floor Features Living Room, Kitchen & 2 Bedrooms, 2nd Floor Has 2 More Bedrooms And Living Space, 3rd Floor Has Family Room And Another Bedroom. Basement Apartment. Amenities near by: Costco, Shopping, Restaurants & Entertainment. Easy Access To Hwy 401 Straight Down Ritson (id:59911)
RE/MAX Ultimate Realty Inc.
480 Sedan Crescent
Oshawa, Ontario
This 4 Bedroom, 2 Bathroom Semi Detached Home Is A Great Option For First Time Buyers Or Investors Looking For An Affordable Opportunity. The Main Level Offers A Functional Layout With Stainless Steel Appliances In The Kitchen And A Comfortable Living Space. The Finished Basement Includes An In-Law Suite That Could Be Used For Extended Family Or Rental Income. Outside The Large Backyard Provides Plenty Of Room For Outdoor Activities. This Home Has Solid Potential And Is Located In A Convenient Neighbourhood Close To Schools, Parks And Amenities. (id:59911)
RE/MAX West Realty Inc.
10 - 70 Orchid Place Drive
Toronto, Ontario
This stylish townhouse is nestled in a highly sought-after neighborhood, featuring 2 spacious bedrooms, 2 modern bathrooms, 2 private balconies, and a designated parking spot. Enjoy premium amenities, including a gym, yoga studio, party room, and a fully equipped kitchen. The home boasts sleek stainless steel appliances, a private balcony off the master bedroom, and an expansive dining-area balcony perfect for summer BBQs and entertaining. Ideally located just minutes from Highway 401, Scarborough Town Centre, Centennial College, the library, hospital, shopping, and a wealth of other conveniences (id:59911)
Right At Home Realty
RE/MAX Hallmark Realty Ltd.
4212 - 8 Wellesley Street W
Toronto, Ontario
Welcome to Brand New East-South Corner Unit at 8 Wellesley St W. Never Lived In! Bright and modern 2-bedroom + 1 Study, 2-bathroom corner suite in the heart of downtown Toronto. Laminate flooring throughout, a sleek kitchen with B/I appliances, quartz countertops, backsplash. Functional layout with no wasted space. Primary bedroom includes a 4-piece Ensuite and closet. Second bedroom offers a large window and closet. Enjoy Top-tier building amenities: 24-hour concierge, Gym, party/meeting rooms, and rooftop terrace with BBQs and lounge areas. Unbeatable location steps to Wellesley Subway Station, University of Toronto, Toronto Metropolitan University, Financial District, Yorkville, restaurants, shopping, and more. Luxury living in the heart of Downtown Toronto! Free High Speed Internet! (id:59911)
Powerland Realty
Unit 2 - 18 Elm Avenue
Toronto, Ontario
Welcome to 18 Elm Ave, a luxury all-inclusive 2+1 bedroom 3 bathroom suite located in the charming and historic Rosedale Estate community. This exquisite mansion, built back in 1897, has undergone a meticulous renovation where no expense was spared to match its timeless location. From the moment you step inside, you'll be greeted by your private entrance that leads to a spectacular suite, featuring a gorgeous open-concept floor plan, with tons of natural light, the sun floods in from your French door Juliette balcony & soaring skylight. Your main floor boasts beautiful picture windows that offer stunning views of the front, side, and rear gardens, as well as a separate den and multi-level deck/patio that provides ample space for outdoor entertaining and relaxation. The completely renovated chef's kitchen is a chef's dream, complete with a centre island, and stainless steel high-end built-in appliances. On the lower level, you'll find 2 spacious bedrooms complemented by beautiful spa-like bathrooms, featuring top-of-the-line fixtures and finishes. You'll also appreciate the convenience of having ensuite laundry. This breathtaking property seamlessly blends classic Rosedale charm with modern luxury. This property's location is truly exceptional. You can walk to Branksome Hall in just a few minutes, or reach the highly regarded Rosedale Jr Public School and T.T.C. within a few minutes as well. With its spacious layout, superb finishes, exceptional attention to detail, and fabulous location this stunning property is the perfect place to call home. (id:59911)
RE/MAX Ultimate Realty Inc.
201 - 35 Finch Avenue
Toronto, Ontario
Incredible penthouse suite by Menkes in the heart of Willowdale! This 852 sqft split floor plan features 2 beds, 2 baths, a large open balcony & stunning view of the city, and is freshly painted. Included is 1 parking spot and 1 private locker. The building features high end amenities including full gym, outdoor pool, security system, party room, etc! This penthouse is city living at its finest, only seconds away rom Finch station, Yonge St, shops, parks, schools & all amenities. (id:59911)
Royal LePage Rcr Realty
3206 - 5 St Joseph Street
Toronto, Ontario
Luxurious bright 1 bedroom located in the heart of the city. Beautiful city view, great amenities gym, party rm, 24hour concierge, guest suites. Granite kitchen countertop, laminate. Great location, walking to u of t. High speed internet included. (id:59911)
Century 21 Landunion Realty Inc.
6403 - 7 Grenville Street
Toronto, Ontario
Luxury Yc Condo Penthouse In The City! One Of A Kind 1339 Sqft 2-Storey Unit With Unobstructed North-West Views. Chefs Dream Kitchen, Upgraded Marble Counters Throughout As Well As High End Appliance Package. Floor To Ceiling Windows Flood This Corner Unit With Natural Light. Spacious Master With Beautiful Views Of The City Large 2nd Bed Plus 1 Enclosed Den Could Be Third Bedroom. 3 Full Bathrooms. 1 Parking Spot And 1 Locker Included. (id:59911)
RE/MAX Excel Realty Ltd.
305 - 260 Heath Street W
Toronto, Ontario
Welcome to Village Terraces in Forest Hill, this bright, approx. 1,200 sq. ft. 2-bed, 2-bath suite offers a well-planned layout with large south-facing windows and a full-width balcony. Spacious eat-in kitchen, ample storage, and generously sized rooms throughout. All utilities incl. (heat, hydro, water), plus cable TV, wifi, parking & locker. Ideally located just steps to St. Clair W. subway, Forest Hill Village shops, cafés, Loblaws & more. Bordered by Cedarvale Ravine & Beltline Trail with 7km+ of walking/running paths. A quiet, well-maintained bldg in a premier neighbourhood this one checks all the boxes. (id:59911)
Sage Real Estate Limited
3710 - 45 Charles Street E
Toronto, Ontario
A Spacious 678 + 62 Sqft Corner Unit On The High Floor With Panoramic Views In Luxurious Chaz Yorkville Condo. The Den Can Be Used As The Second Bedroom. Amenities Including Chaz Club, Computer Games Arena, Fitness Room, Zip Car Rental, Pet Spa, 24 Hours Concierge etc. Walking Distance To Yonge And Bloor Subways, Yorkville, Eaton Center, University Of Toronto, Ryerson University, Restaurants, Shops And More. (id:59911)
Prompton Real Estate Services Corp.
1193 Ossington Avenue
Toronto, Ontario
Welcome to your dream home a synthesis of modern elegance and functional design! Freshly renovated to epitomize contemporary living, this sparkling gem offers an open concept main floor bathed in natural light, perfect for both easy living and chic entertaining. The east/west exposure ensures your new home catches the rays of both sunrise and sunset, illuminating stunning wide plank hardwood floors that stretch throughout the space.Aspiring chefs will delight in the updated kitchen, boasting high-end stainless steel appliances, a gas stove, and sleek quartz countertops. Plenty of counter space makes meal prep a breeze, and you'll adore the seamless transition to the outdoor deck, complete with a gas line for the barbecue enthusiast.The second floor is a peaceful retreat with three bedrooms, featuring a primary bedroom that comes with a three-piece ensuite and a stylish, decorative fireplace that adds a dash of cozy elegance. Another three-piece bathroom services the rest of the floor ensuring both comfort and convenience.Venture downstairs to discover a fully finished basement with resilient wide plank vinyl flooring. Practical additions such as dual sump pumps ensure a dry and comfortable space, complemented by a spacious laundry room offering ample storage and a 4 piece bathroom.Outside, enjoy the privacy provided by high hedges and indulge in the convenience of private parking at the rear. With all newer windows, doors, and updated heating, ventilation, and air conditioning systems, your comfort is assured in every season.Living here means enjoying immediate access to a vibrant community bristling with amenities from grocery stores to restaurants, and an array of recreational facilities including parks, sports fields, dog parks, skating rinks, tennis, volleyball and basketball courts, splash pads, a trail and community gardens.Experience modern living at its finest a home that's not just a place to live, but a place to thrive. (id:59911)
Bridlepath Progressive Real Estate Inc.
1193 Ossington Avenue E
Toronto, Ontario
Welcome to your dream home a synthesis of modern elegance and functional design! Freshly renovated to epitomize contemporary living, this sparkling gem offers an open concept main floor bathed in natural light, perfect for both easy living and chic entertaining. The east/west exposure ensures your new home catches the rays of both sunrise and sunset, illuminating stunning wide plank hardwood floors that stretch throughout the space.Aspiring chefs will delight in the updated kitchen, boasting high-end stainless steel appliances, a gas stove, and sleek quartz countertops. Plenty of counter space makes meal prep a breeze, and you'll adore the seamless transition to the outdoor deck, complete with a gas line for the barbecue enthusiast.The second floor is a peaceful retreat with three bedrooms, featuring a primary bedroom that comes with a three-piece ensuite and a stylish, decorative fireplace that adds a dash of cozy elegance. Another three-piece bathroom services the rest of the floor ensuring both comfort and convenience.Venture downstairs to discover a fully finished basement with resilient wide plank vinyl flooring. Practical additions such as dual sump pumps ensure a dry and comfortable space, complemented by a spacious laundry room offering ample storage and a 4 piece bathroom.Outside, enjoy the privacy provided by high hedges and indulge in the convenience of private parking at the rear. With all newer windows, doors, and updated heating, ventilation, and air conditioning systems, your comfort is assured in every season.Living here means enjoying immediate access to a vibrant community bristling with amenities from grocery stores to restaurants, and an array of recreational facilities including parks, sports fields, dog parks, skating rinks, tennis, volleyball and basketball courts, splash pads, a trail and community gardens.Experience modern living at its finest a home that's not just a place to live, but a place to thrive. (id:59911)
Bridlepath Progressive Real Estate Inc.
Lph08 - 15 Ellerslie Avenue
Toronto, Ontario
High Floor (L)Penthouse 10 Feet Ceiling 2 Bedrooms 2 Baths + Den(Can be Used as Third Bedroom) 1 Parking Locker. Great Location, Walking Distance to Subways, Super Markets, Restaurants, Banks, Parks, Schools And More!!! (id:59911)
Hc Realty Group Inc.
312 - 3237 Bayview Avenue
Toronto, Ontario
Great Location!!! "The Bennett On Bayview" In Bayview Village Area, Spacious 2 Bathrooms & 2 Bedrooms + Den.Very Close To Both Finch And Bayview Subway Stations, Old Cummer Go Station, Close To 401, 407, 404, Ttc On Doorsteps, School Near By, Close To All Amenities And Bayview Village Mall, Floor To Ceiling Windows, Walkout To Large Balcony, Etc. (id:59911)
Hc Realty Group Inc.
314 - 111 Bathurst Street
Toronto, Ontario
Corner suite in the heart of the King West neighbourhood! This modern and sophisticated residence features a split 2-bedroom, 2-bathroom layout with an open-concept living and dining area framed by wall-to-wall, floor-to-ceiling windows. The designer kitchen showcases a stylish backsplash and waterfall island with breakfast bar seating, quartz countertops and a gas range. Bathrooms have been renovated with new stylish tiles, and lighting has been updated throughout including outdoor balcony lights. Primary bedroom features 4 piece spa-like ensuite with glass shower and large closet with organizers. Enjoy soaring 9 ft exposed concrete ceilings, wide-plank engineered hardwood flooring, and a large private terrace with BBQ gas line and water line overlooking vibrant Bathurst and Adelaide. Includes one parking space and two side-by-side lockers. All within steps of top restaurants, entertainment, TTC, GO Transit, and Billy Bishop Airport in one of Torontos most walkable and dynamic communities. (id:59911)
Royal LePage Your Community Realty

