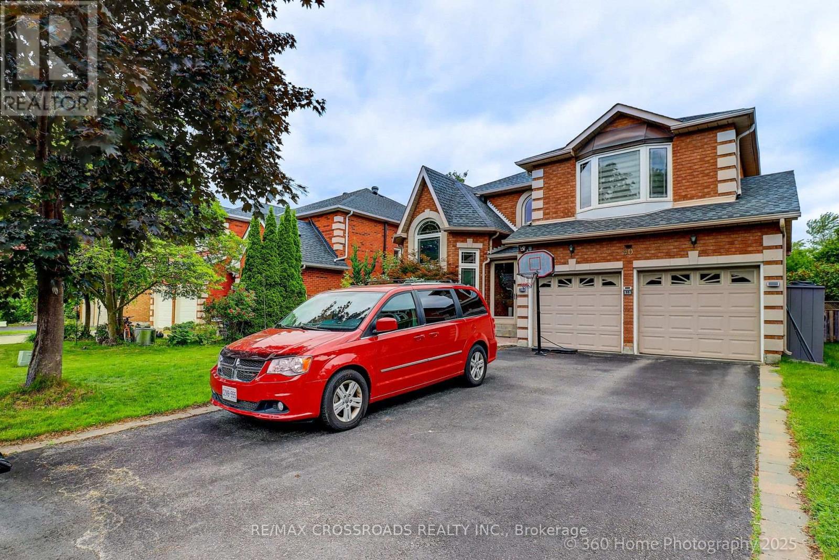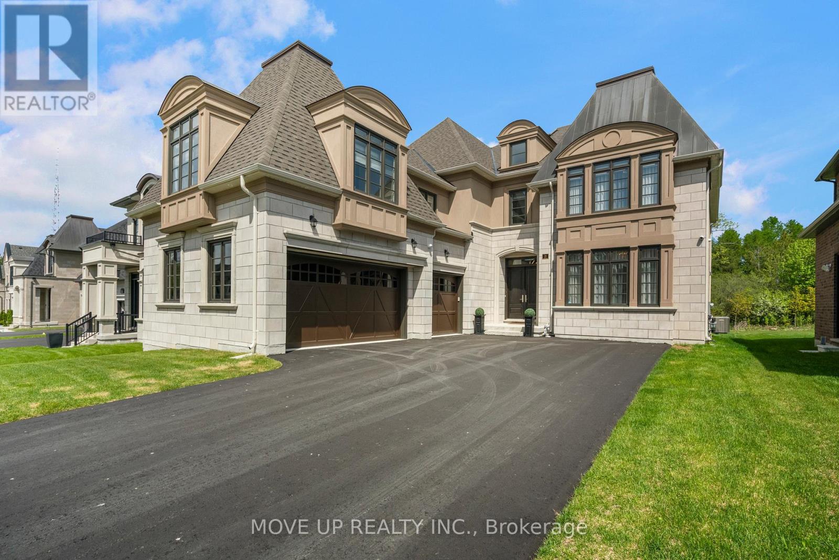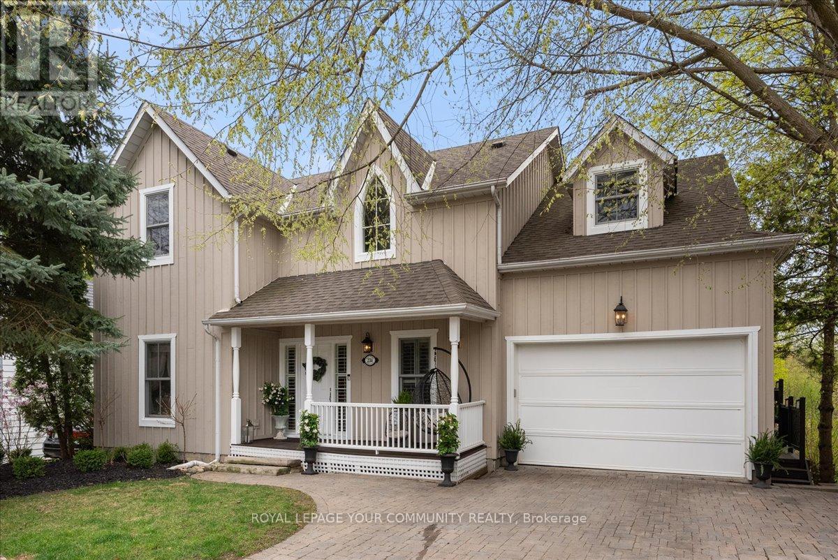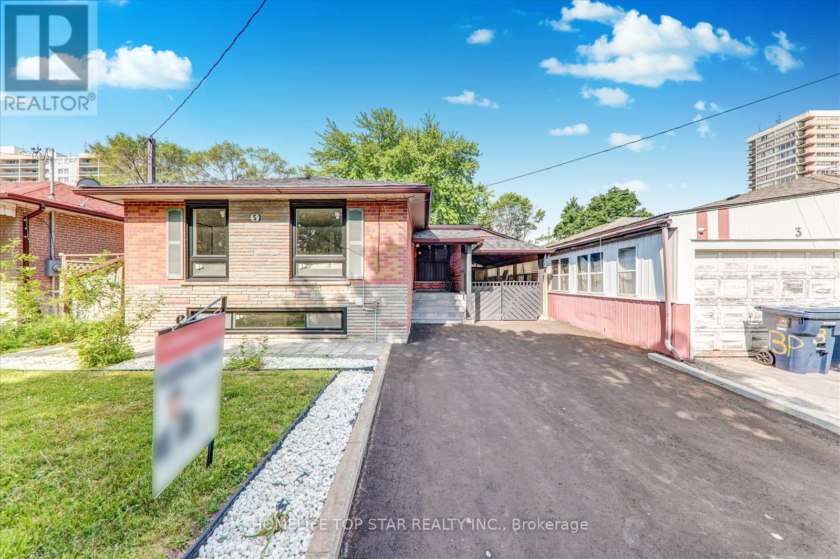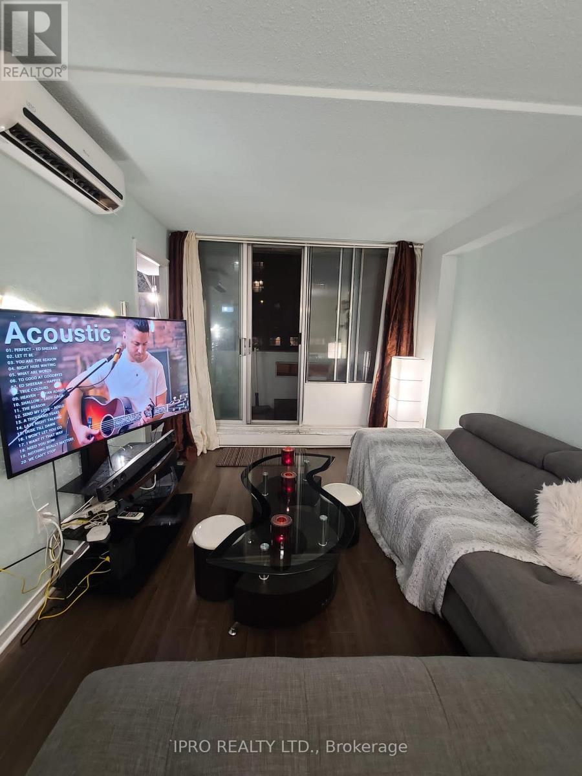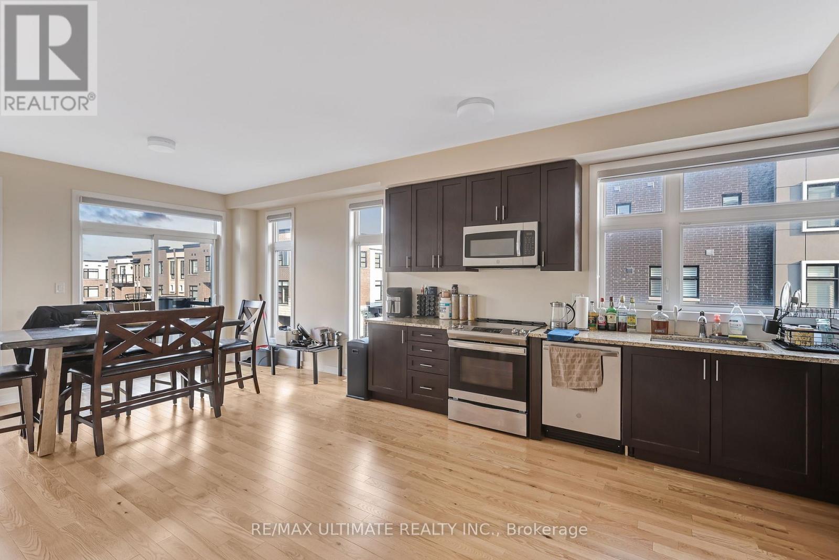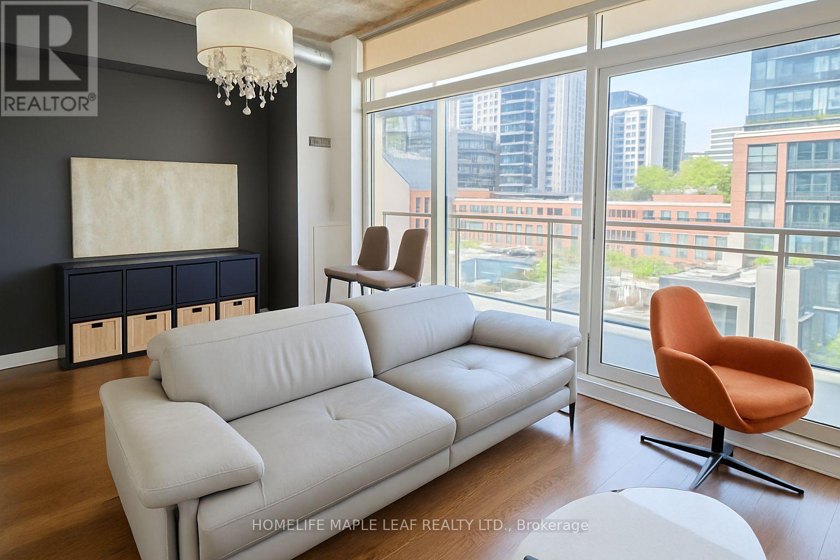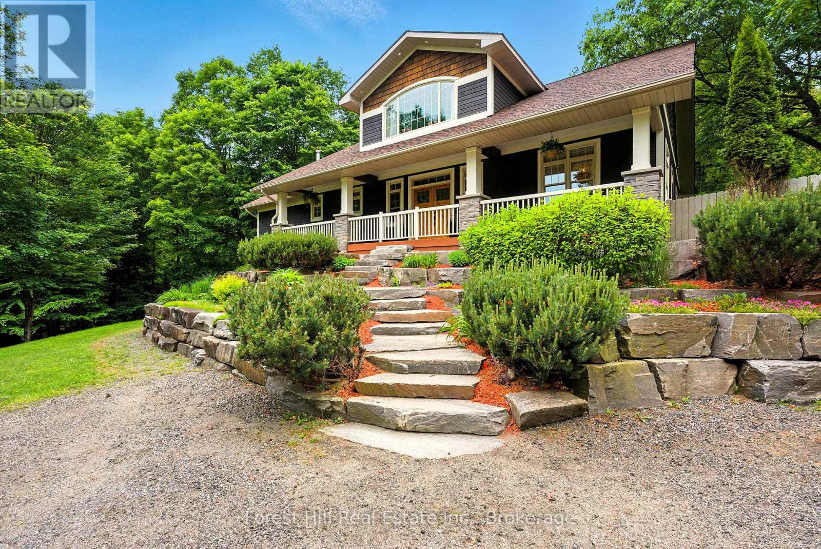1993 Boyes Street
Innisfil, Ontario
Welcome to this stunning all-brick and stone detached home, perfectly situated on a premium corner lot in the serene town of Innisfil. This immaculate residence feels brand new and offers a spacious, open-concept design ideal for modern living.Boasting four generous bedrooms and three well-appointed bathrooms, this home stands out as one of a kind on the street, featuring an extra-large lot for added privacy and outdoor enjoyment. The main floor showcases elegant hardwood flooring, complemented by expansive windows that flood the space with natural light, creating a warm and inviting atmosphere.The gourmet kitchen is a chefs delight, complete with stainless steel appliances, sleek countertops, and a large center island, seamlessly connecting to the living and dining areasperfect for entertaining. A dedicated main-floor office offers a private and quiet workspace, which can also serve as a fifth bedroom for added flexibility.The unspoiled basement presents endless possibilities, with the potential to create a spacious two-bedroom, two-bathroom apartmenta fantastic investment opportunity or in-law suite.This is more than just a houseits a place to call home. Dont miss the chance to experience its beauty and charm firsthand! (id:59911)
Exp Realty
277 Calvert Road
Markham, Ontario
Beautiful Greenpark Luxury Home. Open Concept With 9'Ft Ceiling In Main Floor, & 17' Ft ceiling in family room. Professionally Finished Basement. Hardwood Floor through out, Lots Of Led Pot Lights , Steps To School And Parks, Mins To T&T, 404& 407, Famous Pierre Trudeau High School District.it presents a unique opportunity to own the perfect home in this prized neighborhood. (id:59911)
Bay Street Group Inc.
90 Hidden Trail Avenue
Richmond Hill, Ontario
Stunning Detached Home On A Quiet Cul De Sac, Over 3500 Sq Ft Above Grade, Spectacular 17' High Circular Foyer, Winding Staircase W/New Rod Iron Pickets Illuminated By 2 Magnificent Crystal Chandeliers; Hardwood Flr, Pot Lights.Spacious Kitchen W/Large Island/Breakfast Bar, Wall Oven & Multi Pantries. New Modern Master Ensuite & Bathrooms On 2nd Fl. All Energy Efficient Windows & Crystal Ceiling Lights. (id:59911)
RE/MAX Crossroads Realty Inc.
614 - 11 Townsgate Drive
Vaughan, Ontario
Fully Upgraded, Feature-Laden, And Luxuriously Appointed 2-Bedroom In Coveted Thornhill Location! Step Into The Light And Feast Your Eyes On This Jaw-Dropping, Fully Renovated Designer's Dream 2-Bedroom, 2-Bath Condo Spanning A Generous 1,520 Sq Ft At 11 Townsgate Drive, Vaughan. A True Showpiece For Those With A Taste For Quality And A Flair For Entertaining! Your Gaze Will Rise To The Sleek Stretched Ceiling, While Luxury Vinyl Plank Flooring Sets The Tone For Contemporary Elegance. The Chefs Kitchen Is A Masterpiece Featuring Premium KitchenAid Stainless-Steel Appliances, Quartz Countertops And Backsplash, Neutral Paint, And Custom Cabinetry - The Perfect Canvas For Instagram-Worthy Creations. The Primary Bedroom Includes A Spacious 3-Piece Ensuite, And Both Bedrooms Feature Newly Designed Closet Organizers. Added Perks? *Three* Underground Parking Spots, And A Storage Locker Just Down The Hall - No More Inconvenient Trips Down To The Basement For Your Clubs! This Is A No-Pets, Non-Smoking Building, And It's Meticulously Managed To Maintain A Peaceful, Pristine Environment. Forget Health Club Fees: Enjoy A Full Fitness Centre, Indoor Pool, Sauna, Tennis, Squash And Pickleball Courts, Party Room, 24/7 Concierge, And Beautifully Landscaped Grounds And Gazebo. The Location Is Unbeatable And Just Steps From TTC/Viva Transit, Centerpoint & Promenade Malls, Parks, Top-Tier Schools, Cafés & Restaurants. Enjoy City Living With Suburban Calm, Easy Access To Highways 7, 407 & Downtown, Plus Reduced Land Transfer Tax By Being Just Over The Vaughan-Toronto Border. For Discerning Buyers Who Value Unique Design, Quality Finishes, And An Amenity-Rich Lifestyle, This Is Your Chance. Don't Wait - Come Claim The High Life At 11 Townsgate Dr! (id:59911)
Royal LePage Your Community Realty
26 Calla Trail
Aurora, Ontario
Welcome to this spectacular Fernbrook-built home, completed in 2023, set on a premium large lot (60 by 221) in the exclusive Princeton Heights enclave of Aurora. Backing onto a picturesque ravine, this residence offers the perfect blend of luxury and nature.Spanning an impressive 5,973 square feet across two levels, plus a walk-out basement, this stunning home boasts a chef-inspired gourmet kitchen crafted by Downsview Kitchens.Entertain in style in the spacious family room, highlighted by soaring 20-foot ceilings and a gorgeous waffle ceiling complemented by a cozy gas fireplace. Throughout the home, youll find elegant hickory hardwood floors, 32 by 32 Marni Calcutta tiles, and luxurious Borghini Doro quartz countertops. The second-floor bathrooms offer heated floors and custom cut shower floors, paired with elegant floating vanities.The main floor features an elegant formal living room, a large dining room with a serving area, and a library. A mirrored elevator services all three levels, leading to a large hallway on the second floor that hosts four generous principal bedrooms, each with its own ensuite washroom. Solid hardwood floors and upgraded solid wood doors contribute to the home's refined aesthetic.Step outside from the kitchen to an extended covered Loggia that overlooks mature trees, providing a serene outdoor retreat. The home is adorned with multiple pot lights, and boasts 10-foot ceilings on the main floor and 9-foot ceilings on the upper and lower levels. This home is truly a masterpiece, designed for both comfort and sophistication. Dont miss the opportunity to show this exceptional property to your most discerning buyers! (id:59911)
Move Up Realty Inc.
234 Main Street
Markham, Ontario
Welcome to 234 Main Street. Nestled on a mature tree-lined street in the heart of Unionville, this distinctive home offers a blend of timeless curb appeal and sophisticated design. A welcoming front porch hints at the custom detailing found within. Inside, with over 3300 square feet of living space, discover a spacious open concept layout with plenty of room for a large family. Designer finishes and a neutral palette are enhanced by bespoke millwork throughout, creating elegant yet comfortable living spaces. The bright custom kitchen, boasting GEOS countertops and stainless-steel appliances, is ideal for both everyday living and entertaining. The layout is thoughtfully designed for functionality with direct laundry room access which also connects to the wrap around deck for easy outdoor cooking, AND direct garage access! The home features five spacious bedrooms and four beautiful bathrooms. Retreat upstairs to the primary suite complete with a walk-in closet, a large separate dressing room/office, and a spectacular ensuite featuring a soaker tub, separate shower, and double vanity. The basement is perfect for entertaining and includes a bathroom, kitchenette, and bedroom for ideal extra living space. Step outside to your private oasis escape: an expansive mature lot with a back deck that overlooks your vegetable garden, a children's playground, and the serene Toogood Pond an idyllic setting for morning coffee or gatherings of any size. Enjoy the convenience of strolling to Main Street's charming shops, diverse restaurants, the local library, and picturesque parks and trails. This residence offers more than just a home; it presents a lifestyle. Don't miss this rare opportunity to acquire a truly unique property in one of Unionville's most sought-after neighbourhoods! (id:59911)
Royal LePage Your Community Realty
5 Peace Drive
Toronto, Ontario
Fully Renovated Turnkey Gem with High Rental Potential | Prime Scarborough Location Near UofT & Centennial College Welcome to your dream home or next smart investment. This fully gutted and meticulously renovated bungalow offers 6 bedrooms, 5 full bathrooms, and a legal separate entranceideal for multi-generational living or high-yield rental income. Located minutes from University of Toronto Scarborough, Centennial College, Hwy 401, STC, TTC, and GO Station, this home sits in a high-demand rental area perfect for student tenants or extended families. The main floor features 3 spacious bedrooms, 2 elegant bathrooms with marble accents, and a chef-inspired kitchen boasting custom Persian cabinetry, a waterfall island, and engineered hardwood floors. The basement includes 3 more bedrooms, 3 full bathrooms, a second full kitchen, laundry, and private entrancemaking it a textbook example of a rent hack opportunity. Enjoy peace of mind with a new roof, new HVAC system, owned hot water tank, brand new windows throughout, and professionally rebuilt attic. The home also features a striking wide front door entrancea rare upscale touch that enhances both curb appeal and functionality, making every arrival feel grand. Fresh landscaping, brand-new interlock, and new driveway asphalt complete the stunning exterior. With parking for up to 6 vehicles and a private backyard with no rear neighbors, this home blends comfort with unbeatable urban access. Whether you're looking to live in style or cash flow smartlythis home delivers. Rental income of $5,500/month in today's market, with historical highs of $6,500/month, makes this property a top pick for savvy buyers. (id:59911)
Homelife Top Star Realty Inc.
B - 684 Hortop Street
Oshawa, Ontario
Outstanding opportunity to own Hortop Vape, a thriving vape shop located at 684B Hortop St, Oshawa. Featuring a modern, clean interior and a loyal, growing customer base, this business specializes in vape products and accessories with strong growth potential in a booming market. Situated in a high-traffic area with excellent street visibility and minimal local competition, Hortop Vape is a turnkey operation ready for new ownership. Special Note: This business is being sold together with Niruthija Variety Store (located next door), offering a unique chance to acquire two well-established, complementary companies side by-side. Business only for sale; building not included inventory extra. (id:59911)
RE/MAX Community Realty Inc.
116 - 39 Danforth Road
Toronto, Ontario
*RENTAL INCENTIVE -- ONE MONTH FREE When Signing A 13 Month Lease Term* Say Hello To Suite 116 At The Towns On Danforth, Where Urban Energy & Diverse Culture Inspires An Enviable Way Of Life. Thoughtfully Finished, Spacious Suite Boasts 3 Bedrooms & 2 Full Bathrooms. Open Concept Layout Spanning Over 841SF Of Functional Interior Living Space With An Additional 185SF Private Patio To Garden, Entertain, Or Simply Relax On. Beautiful, Modern Kitchen Offers Full Sized Stainless Steel Appliances, Stone Countertops, & Ample Storage. All Light Fixtures & Window Coverings Included [Roller Blinds Throughout]. Primary Bedroom Is Generous In Size With 3pc. Ensuite & Suitable Closet Space. Separate Room Den Doubles As The Perfect Home Office Space. Ensuite, Stacked Laundry. Tenant To Pay: Water, Gas, & Hydro - All Separately Metered. A Short Distance To Victoria Park Station And Main Street Station Connecting You To The Bloor-Danforth Subway Line. As Well, Danforth GO Station Is A 6-Minute Ride Away. 1 Underground Parking Space Included. (id:59911)
Psr
17 Malta Street
Toronto, Ontario
Custom Built Home in a matured area, Detached House With 4+2 Bedrooms & 5+1 Washrooms, almost 2400Sq in main floor and 2nd floor. Another 800sq basement with 2 bedrooms with legal basement apartment which has a separate entrance huge 3 windows, 1 e-grace window. Each bedroom on second floor has 4 piece attached washroom. Engineered-Hardwood Floors All Through, Modern Kitchen With Quartz Counter Top, With Waterfall Island, Kitchen, Dining And Family Room Have 12 Ft high ceiling with lots of windows. Filled with natural lights. Hot water tank is owned, which will save monthly $40/50 (id:59911)
Exp Realty
209 - 5580 Sheppard Avenue E
Toronto, Ontario
An incredible opportunity for first-time buyers and investors! This Custom Designed Unit Is Loaded With Upgrades. (See List) This Building Has A Friendly Community With Helpful Neighbors & Superior Mgmt. Steps To TTC /Shopping. Italian Lacquer Kitchen With Soft Touch Doors, Plumbing, Oak Counters, Stone Sink, Faucet With Pull Down Spray, Lexan Glass Back Splash, Walk-In Closet In The Master And Solarium Style Office W/Built-In Work Station, Can Easily Be Converted To Another Bedroom. The den is versatile, perfect as a home office or a second bedroom. Enjoy the convenience of ensuite laundry and a prime location next to centennial college, University of Toronto Scarborough, Future McCowan subway station, Sheppard Square Childcare Centre, shopping, schools, parks, community centers, and hospitals, with easy access to Hwy 401 perfect for commuters. Don't miss this rare find! **EXTRAS** Maintenance Fee Includes: Heat and water. Furniture available for sale (id:59911)
Ipro Realty Ltd.
2632 Castlegate Crossing Drive
Pickering, Ontario
Beautiful 4-Bedroom Corner Unit Townhome in Duffin Heights! Stunning 2014 Sq Ft 3-storey townhome by Madison Homes in sought-after Duffin Heights. Features 4 bedrooms (incl. main floor bedroom/office), 3.5 baths and an open-concept layout with 9-ft ceilings and hardwood floors. Modern kitchen with waterfall island, stainless steel appliances & ample cabinetry. Bright living/dining area opens to large deck. Primary suite with upgraded double sink vanity. Direct garage & street-level access. W/O Deck off primary bedroom as well. Large walk in closet with buildin shelving. Walking distance to plaza w/ Tim Hortons, restaurants, banks, gym & more. Minutes to Hwy 407, 401 & transit. Move-in ready! (id:59911)
RE/MAX Ultimate Realty Inc.
709 - 35 Bastion Street
Toronto, Ontario
Experience Exceptional Lakefront Living at York Harbour Club. Step into this stunning, sun-filled corner suite featuring 2 spacious bedrooms, a versatile den ideal for a home office, and 2 modern bathrooms. Freshly painted and in immaculate condition, this bright and quiet unit is located at the end of the hallway for maximum privacy. Enjoy breathtaking lake and park views from your spacious balcony, with walkouts from both the living room and primary bedroom, which also features a walk-in closet and a private ensuite. The chefs kitchen is designed for entertaining, offering granite countertops, stainless steel appliances, a breakfast bar, and an open-concept layout. Included: 1 parking spot and 1 locker. Live steps from the lake, transit, shopping, restaurants, Stackt Market, Loblaws, LCBO, waterfront trails, CNE, Rogers Centre, CN Tower, Financial District, and Billy Bishop Airport. Everything you need is at your doorstep. (id:59911)
RE/MAX Real Estate Centre Inc.
943 - 8 Hillsdale Avenue E
Toronto, Ontario
The Epitome Of Luxury Living In The Coolest Condo In The Area, Conceived By The Famous Designer Karl Lagerfeld! The New Modern Kitchen Is Perfect For Culinary Enthusiasts, Boasting Integrated Appliances And An Open Layout That Flows Into The Living And Dining Area. With Large Windows Providing Plenty Of Natural Light, High Ceilings And Stunning Finishes, This Suite Exudes Luxury. Enjoy Sliding Door Access To The Huge Private Balcony So You Can Enjoy The Outdoors And Soak Up Fresh Air! The Bedroom Features A Large Double Closet And Access To The Balcony. The Bathroom Has Sleek Finishes And A Large Luxurious Shower. The Art Shoppe's Amenities Are Unparalleled. Enjoy The Outdoor Pool, A Gym Facility, Rooftop Deck And Concierge Services, To Name A Few. Plus, The Popular Farm Boy Supermarket, Staples And Trendy Oretta Restaurant Are Conveniently Located In The Same Building. Just Steps Away From The Subway, Parks, Boutiques, Restaurants And More, This Suite Has It All! (id:59911)
Master's Trust Realty Inc.
2016 - 85 Wood Street
Toronto, Ontario
Luxury Condo In Prime Downtown Location. Gorgeous 2 Bedroom Unit With Great Open Concept Layout. Top Of The Line Finishing.100 Walk Score. Steps To Yonge/College Subway Station, University Of Toronto, Ryerson University, Financial District And Eaton Center. (id:59911)
Right At Home Realty
229 - 70 Forest Manor Road
Toronto, Ontario
Luxury Emerald City Phase 1 Condominium. Function Layout 1 Bedroom Unit, Quiet with Terrace. Spacious Bedroom With LargeWindow. Granite Kitchen Countertop, Glass Tiled Black Splash, 24 Hr Concierge, Fabulous Amenities. 36 Story Building With Direct Access ToSubway & Fairview Mall. Close To Park, Public Library, School, Community Centre And Minutes Drive To 401/404. (id:59911)
Hc Realty Group Inc.
Lower - 150 Davisville Avenue
Toronto, Ontario
Welcome to 150 Davisville Ave. lower level! In the heart of Davisville village.A one bedroom LEGAL unit, quiet, bright and chic with lots of greenery around and lots of storage in the unit. Ideal for a single or a couple with no kids & pets. No Smoking .Backyard is a common area for use. Parking will be available for $100. Stainless steel fridge, stove, microwave and hood. Ensuite laundry, The tenant pays for 1/3 of utilities (id:59911)
Royal LePage Signature Realty
409 - 30 Ordnance Street
Toronto, Ontario
Upgraded 2 bedroom + 2 bath at the heart of Liberty Village. 734 sq.ft. + 375 sq.ft. wraparound balcony to entertain over 30 people. Laminate floor throughout. Upgraded kitchen with quartz counter top, high end cabinets, indirect lighting, large marble tiles in both baths. W/Out to balcony from Living & master bedroom. Vertical blinds throughout. Walk to Lake Ontario, CNE, 24 Hrs TTC on King St. (id:59911)
Realty Associates Inc.
510 - 66 Portland Street
Toronto, Ontario
Location! Very Rare Large One Bed + Den Loft Downtown Toronto's Most Vibrant Intersection. Steps To Transit, Amazing King West Restaurants, Bars, Grocery Stores, Shopping. Minutes From Ossington And Queen West AS Well! Soaring 10 Feet Exposed Concrete Ceiling Windows Looking Out To Your Full Length, 100 SqFt Balcony, BBQs Allowed, Spacious Dining/Lounging For Your Guests. Den Is A Functional Office Space, Sleek, Modern Finishes, Hardwood Floors, Granite Counters, Stainless Steel Appliances. Large Storage Unit on P1 Level is included. (id:59911)
Homelife Maple Leaf Realty Ltd.
1802 - 8 The Esplanade Street
Toronto, Ontario
Best deal in town for a 1,078 sf condo with 2 large bedrooms & den. Lovely corner suite at the upscale L Tower which stands as an iconic high-rise residential building at Yonge & Front, offering views of downtown Toronto and Lake Ontario. Residents can easily access the Union Station, express train to Pearson Airport, Scotia Bank Arena, St. Lawrence Market, the PATH, fine dining, and the best that Toronto has to offer! This well-designed southwest-facing corner suite is bright and spacious. Professionally painted. Shows like new! The extra large den can easily be your home office or your hobby room. The suite features designer kitchen cabinetry, engineered hardwood flooring, 9' smooth ceilings. Luxury full-sized appliances: Miele stainless steel kitchen appliances, stainless steel powerful exhaust hood fan and Miele stacked washer/dryer. The modern kitchen boasts granite countertops with valance lighting and double undermount sinks. The amenities are top-notch and include a fully equipped catering kitchen, a private dining room, library, cinema, luxurious spa facilities, saunas, lap pool, yoga studio, state-of-the-art fitness facility & a 24-hour concierge for added security. Two designer-decorated guest suites and visitors parking are also available. Additionally, one parking space is included in the price. Explore the epitome of urban living in this extraordinary residence! Call to arrange a viewing today! (id:59911)
Right At Home Realty
4402 Tremaine Road
Milton, Ontario
Amazing opportunity to live in the country but be only minutes to all the amenities of Milton and Oakville. Absolutely beautiful updated bungalow with a double wide driveway leading to a 46x32 ft heated garage/shop. Outstanding floor plan with open concept main floor with gourmet kitchen backing on to a professional landscaped backyard with stunning views of the Niagara Escarpments Mount Nemo. Large primary bedroom with luxurious ensuite and double doors out to a terrace and private backyard. Large principle rooms with an abundance of natural light, hardwood floors, pot lights, 4pc main bathroom and spacious 2nd bedroom. Lower level features 2 more spacious bedrooms, large rec room with fireplace, and custom laundry room. The large shop would be perfect to run your business out of, store your toys, or for the car collector as there is a lift with high ceilings and commercial grade steel racking. Room on side of the garage/shop to store a RV or other equipment. There is a chicken coop in the backyard. Ideal location on the edge of Oakville/Milton. (id:59911)
Royal LePage/j & D Division
526 Hidden Trail
Oakville, Ontario
Just Reduced! Incredible value in North Oakvilles sought-after Preserve community. Backing onto protected Glenorchy Conservation Area, this 5-bedroom, 3,906 sq. ft. Markay-built home offers rare privacy, scenic ravine views, and no rear neighbours. Thoughtfully designed with soaring 9 ceilings, oversized windows, carpet-free hardwood floors, and a covered terrace for year-round enjoyment. The primary suite is a true retreat with dual walk-in closets, two ensuite baths, and a private balcony overlooking nature. Main-floor office, open-concept kitchen & great room, formal dining, and generous secondary bedrooms all meticulously maintained and move-in ready on a premium lot in an unbeatable location. (id:59911)
RE/MAX Aboutowne Realty Corp.
3528 Glenhaven Beach Road
Innisfil, Ontario
An absolutely charming home located in sought-after Desirable area. A must see. With a Deeded Waterfront Beach Lot on Lake Simcoe. Located Across the road from this completely transformed Elegant Bungalow. Access by a Private road to GlenHaven Beach Association Community surrounded by 35 Acres of Forest and walking trails both owed by the Association. Close access to Friday Harbor amenities including shops and Restaurants. This Home provides an abundance of Natural Light through the many front windows. Hardwood floors throughout. Home has 2 separate Sleeping areas. Between the 2 wings is a Martha Stewart designer Kitchen, Dining and Living room. Two of the bedrooms have ensuite baths one with heated floor. Both Primary Bedroom and kitchen have double door walk outs to the large deck. Living Room has a cozy gas Fireplace Insert. Home heat by forced air gas. Outdoor 24 by 18 foot covered entertainment building. This home is a rare find. (id:59911)
RE/MAX Right Move Brokerage
1474 Etwell Road
Huntsville, Ontario
Sanctuary. A haven in the blissful tranquility of nature. Somewhere completely private, with the sound of a waterfall and stream to nourish your senses and soothe your soul. A cozy retreat to luxuriate in, away from all stresses external. The place where all feels happy, peaceful, right. Home sweet, beautiful, home. Well, there's no place like home and really, no place like this one. A custom construction of this caliber is a rarity. Thoughtfully designed; incredibly well-built with care by its first craftsman owner; stylishly updated by the current ones. As you pull up the gentle driveway of the pretty 4+ woodsy acres just 10 mins from fun, fab Huntsville you are greeted by a stunning rock: sanctuary to a resident, cute groundhog. Reaching the heated 2+ car garage, the majestic landscaping draws the eye up to this lovely, country home. 'Wow! This is nice' you think. The strikingly beautiful, wood doors get you next. Wait till you open them. Warm, reclaimed elm floors; stunningly crafted wood finishes; soaring great room; stone, propane fireplace; gorgeous kitchen + dining space with views of the gardens, pool and enchanted forest. The main floor bedroom retreat with ensuite and a cedar Muskoka room leading to the hot tub, makes early morning or late night dips oh, so easy. Lofty, airy, warm n inviting spaces with a bonus loft, den, office or studio - all wired for comfort, light and sound - plus an auto home generator. The walk-out lower deck has cozy wood stove, home gym + lovely bed n bath for guests. So if you're ready to say sayonara to the city, for a place to reconnect to yourself and one another - life is miles better in Muskoka! Maybe you're looking to become self sufficient, with room for you n your furry friends to roam. This spot is meant for doggies with invisible fence to keep em safe! Perhaps you're thinking of a more wholesome place to raise the kids.. Ooh can we get the one with the pool & slide? Can we?? Can you? Come have a look. Sanctuary awaits. (id:59911)
Forest Hill Real Estate Inc.


