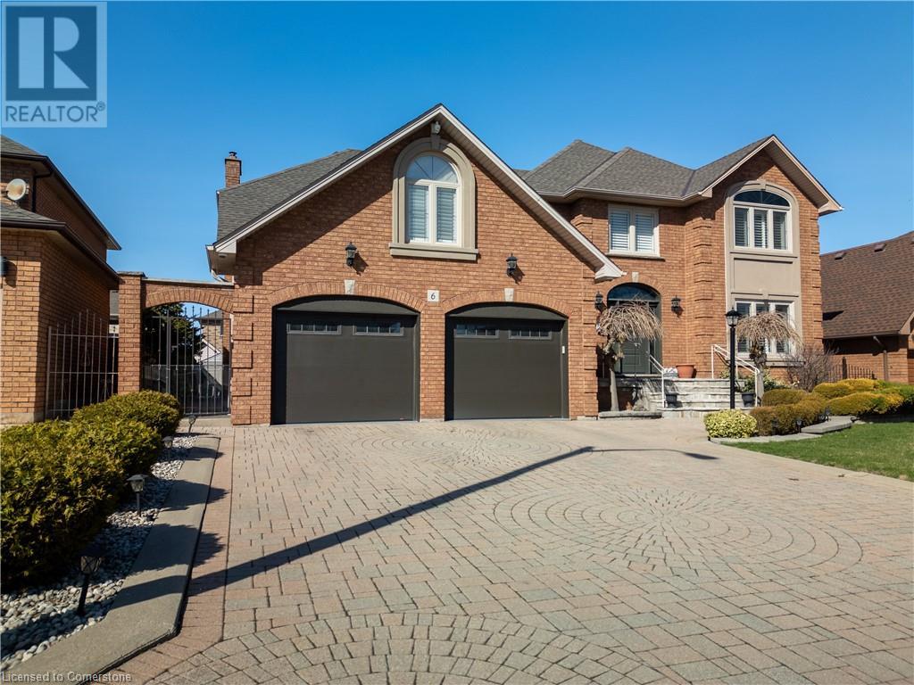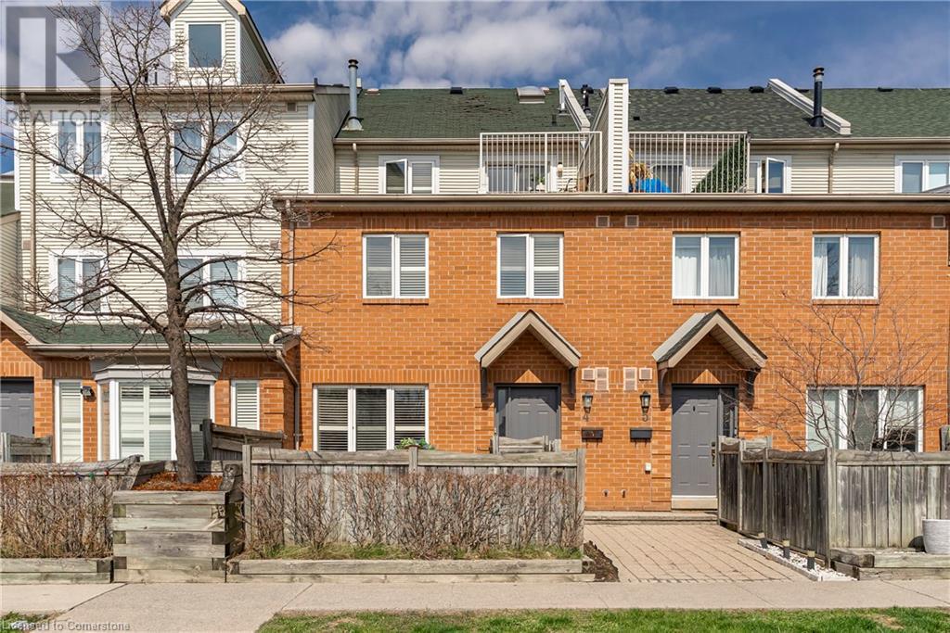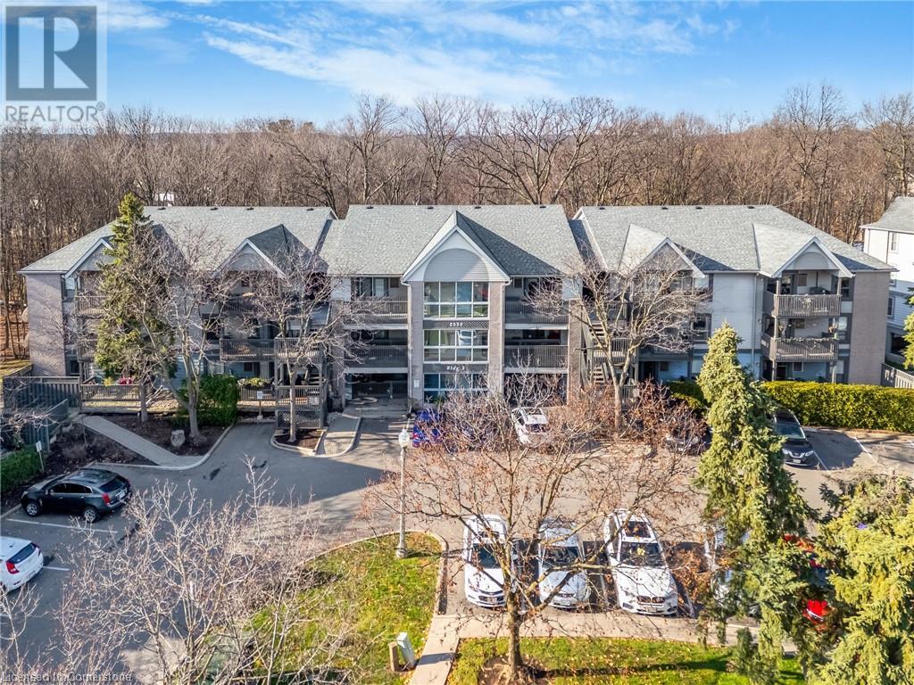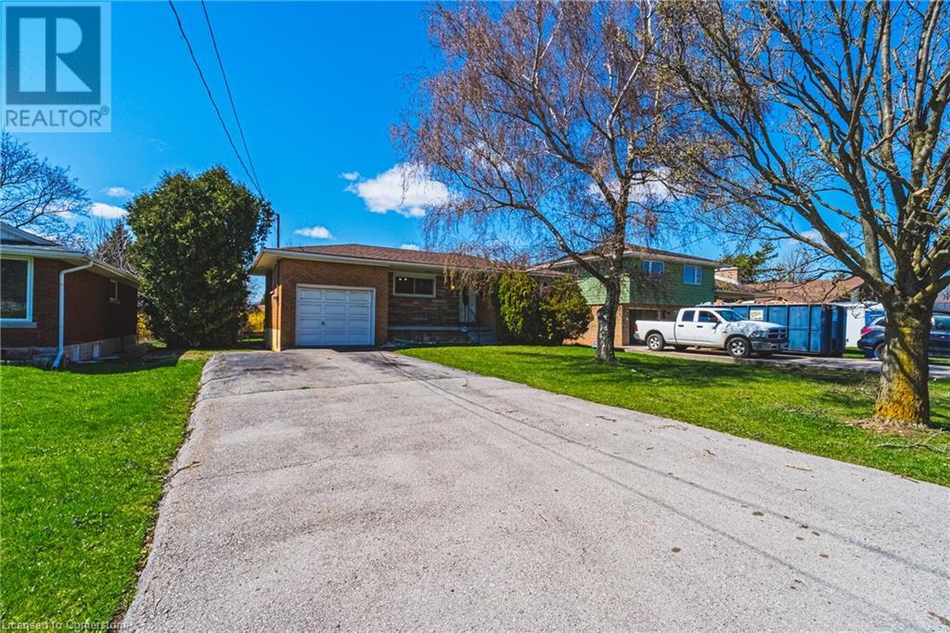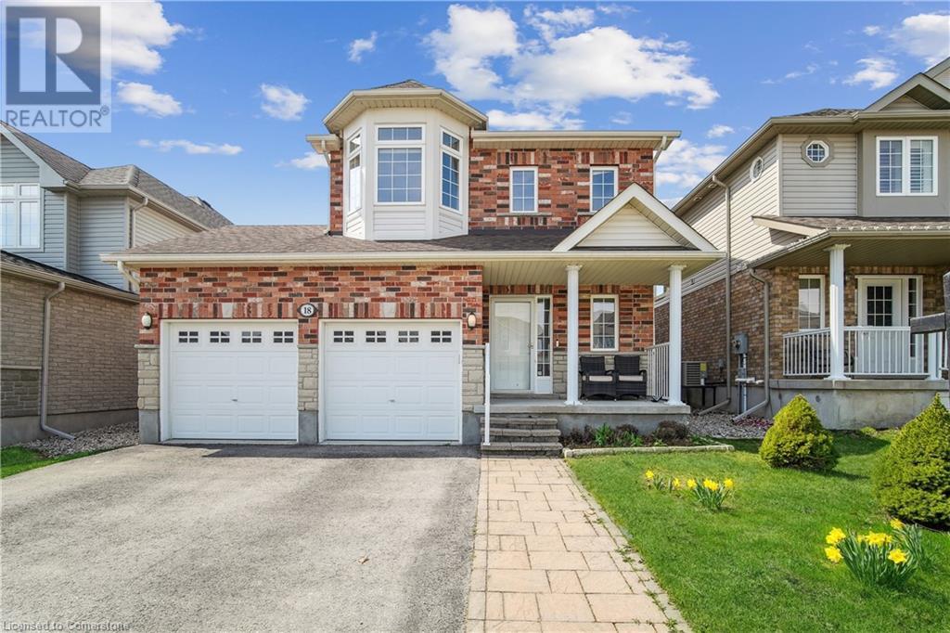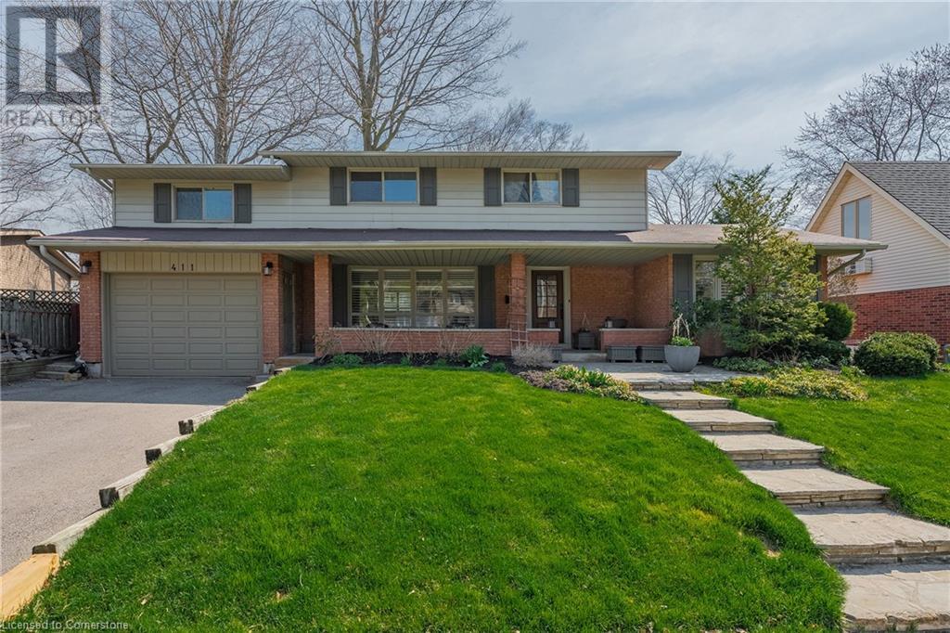6 Embassy Drive
Hamilton, Ontario
Experience refined living in this beautifully updated Hamilton home, offering over 5,500 sq. ft. of living space on a 63ft x 106 ft lot. Featuring 4+1 bedrooms, 3+1 baths, a designer kitchen, multiple dining and living areas, skylight and natural light all over and a family room with fireplace, this home is perfect for entertaining or everyday comfort. The primary suite offers dual walk-in closets with ensuite, while the lower level adds nearly 2,000 sq. ft. of in-law potential. Step outside to your private oasis with a heated saltwater pool, expansive deck, and new cabana . Perfect for your family and guests to enjoy summer. All that just minutes from Albion Falls, shops, and top schools. Automatic sprinkler system throughout the home. (id:59911)
RE/MAX Escarpment Realty Inc.
3694 #3 Highway
Haldimand, Ontario
Country Property. This 3-bedroom home is located in the picturesque Haldimand County between Hagersville and Cayuga. Main level features eat-in kitchen, living room, bedroom and 4 piece bathroom. The upper level has the 2nd and 3rd bedrooms. With a single detached garage, low-maintenance vinyl siding, and attractive gardens and landscaping, this property is bursting with potential. Plenty of space for building an addition, extending the garage, and more. (id:59911)
Coldwell Banker Community Professionals
1241 Parkwest Place Unit# 4
Mississauga, Ontario
Welcome to 4-1241 Parkwest Place & the Lakeview neighbourhood. The 2 bed+LOFT, 3 story townhome provides ample space, noteworthy features, & a phenomenal location. Offering 1,600 sq.ft this home is one you can grow with. The charming red brick & fenced patio welcome you upon arrival. Hardwood floors flow throughout the main level which features a living room, dining room & kitchen with stone counters, tiled backsplash & S/S appliances. The second floor hosts the primary bedroom with 4pc ensuite & double closets, a second bedroom & shared 4pc bathroom. The third-floor loft if the real showstopper! Vaulted ceilings, gas fireplace & terrace are the exceptional features found there & the uses are endless! A third bedroom, home office, game room – the space of your dreams! Then don’t forget about the carpet-free lower level that is offers a 2pc bath, storage, & separate entrance with inside access to the underground parking. The location is a hub for families, commuters & nature enthusiast alike! You’ll find top rated schools, parks, rec. centres, Lakeview library & major amenities within reach. Off Cawthra Rd & the QEW, live mins from major roads/highways, GO stations & public transit. Whether you are trying to get downtown, out of the city, or to YYZ you will never feel disconnected and when you are ready to disconnect – immerse yourself in nature. Conservation & trails surround the home & you couldn’t call it “Lakeview” without being close to Lake Ontario. Enjoy the waterfront, marinas & nearby Port Credit community. Embrace the perfect balance of work, life & leisure here! (id:59911)
Coldwell Banker Community Professionals
2030 Cleaver Avenue Unit# 212
Burlington, Ontario
Exceptional value in this corner unit that offers over 1,100 square feet of living space in sought after Headon Forest. The corner location offers added privacy on the balcony and a generous amount of natural light with the extra windows. Gorgeous ravine views from both bedrooms plus partial views from the balcony. Hallway entrance leads up to the kitchen that offers ample counter and cupboard space plus a breakfast bar. Lovely open concept layout with brand new white french doors (not pictured in the listing) off the living room providing access to the large covered balcony where you can enjoy your barbeque all year long. Clean, well kept unit with new flooring in the living and dining area plus fresh paint throughout. Plenty of visitor parking. Elevator in the building. Easy access to great restaurants, shopping, parks, schools and many more excellent amenities! Close to the QEW/403, 407 and public transit including Appleby go station. Community/recreation centres, golf, Bronte Creek Provincial Park and many trails nearby to enjoy. Check out the video tour attached (id:59911)
Keller Williams Edge Realty
1384 Bunnell Drive
Burlington, Ontario
Welcome home to 1384 Bunnell Drive in the sought after Mountainside Neighborhood. Inside this adorable bungalow you will find a total of three bedrooms and two full bathrooms. Large windows on the main floor with an updated kitchen complete with a waterfall countertop peninsula. There is a spacious REC room in the basement with an office nook and ample storage space. Plenty of room for everyone to spread out and enjoy this family style home in comfort. The layout is ideal for the aging populations or young families looking to grow into their space and make this their forever home. Loads of parking in the 6 car driveway with additional parking options is the huge (34' x 20') detached shop. Enjoy your outdoor space with a fully fenced private yard with a generous side deck for barbecuing and entertaining family and friends in the warmer months to come. Walking distance to the recently renovated outside pool at Mountainside Recreation Centre and Arena. Close to schools, parks, shopping, dining, public transit and so much more. The location could not be better. (id:59911)
RE/MAX Escarpment Realty Inc.
340 West 5th Street
Hamilton, Ontario
This all-brick bungalow offers incredible potential in a sought-after location. Just around the corner from Mohawk College, it features 3 bedrooms, an attached garage, and a separate entrance to the basement—ideal for an in-law suite or income potential. Whether you're an investor looking to expand your portfolio or a buyer eager to add your personal touch, this home is full of possibilities. (id:59911)
RE/MAX Escarpment Realty Inc.
77 Hill Crest
Ancaster, Ontario
Lovely & well maintained 3 bedroom, 2 full bath all brick family home in the core of Ancaster. This lovingly maintained raised bungalow has been updated with refinished hardwood floors in the living room & bedrooms, maple cabinets in the kitchen, 4pc main bath, 3pc lower bath, furnace, A/C, HWT, roof & windows. The lower level features an inviting family room with generous windows & natural light, a newer 3pc bath, laundry area, plenty of storage and a convenient mud room with inside entry from garage. The backyard is accessible from the kitchen area and features a poured aggregate sealed patio for relaxing & entertaining, privacy fence, spacious garden area & shed. Private & sought after cul-de-sac location within walking distance to a tennis club, library, arts centre, restaurants, cafe's. Access to trails, public transportation, Linc & 403. This home truly sparkles & is move in ready. (id:59911)
RE/MAX Escarpment Realty Inc.
RE/MAX Escarpment Realty Inc
94 West 32nd Street
Hamilton, Ontario
Discover 94 West 32nd Street, nestled in Hamilton's coveted Westcliffe neighborhood. This fully permitted renovated legal duplex offers an exceptional opportunity for homeowners and investors alike. The main residence features a thoughtfully designed layout with three spacious bedrooms, a full bathroom, a convenient powder room, and an upper-level laundry facility. The heart of the home boasts a custom-designed kitchen adorned with premium finishes and bespoke cabinetry, seamlessly flowing into the living and dining areas. The lower-level apartment, accessible through a separate entrance, presents a comfortable one-bedroom suite complete with a full bathroom and its own laundry amenities, ensuring privacy and convenience for tenants or extended family members. Situated in a tranquil, family-friendly area, this property is mere steps away from top-rated schools, lush parks, and efficient public transit options. Outdoor enthusiasts will appreciate the proximity to scenic trails and the renowned Chedoke Stairs, perfect for hiking and biking adventures. Additionally, the vibrant local community offers a variety of shopping centers, dining establishments, and entertainment venues, all within easy reach. Experience the perfect blend of contemporary design and prime location, a true gem in Hamilton's real estate landscape. (id:59911)
RE/MAX Escarpment Realty Inc.
45 Market Street N
Dundas, Ontario
Welcome to 45 Market Street! Private setting, this DETACHED cottage style two-bedroom bungalow is the perfect condo alternative situated in the heart of Olde Dundas and featuring original hardwood floors, an open concept kitchen and living room, 2 bright bedrooms, a full bath and surrounded by mature trees. This charming home offers everything you need with the convenience of one floor living. Perfect for first time home buyers, empty nesters and those in-between. Enjoy living in this sought after neighbourhood where you can walk out your door to everything Dundas has to offer: great schools, great shops and access to conservation trails. (id:59911)
Judy Marsales Real Estate Ltd.
61 Soho Street Unit# 29
Stoney Creek, Ontario
Welcome to 61 Soho Street, Unit 29 – a beautifully upgraded freehold townhome that stands out from the rest! Recently renovated from top to bottom this home looks like it is straight out of a magazine! Nestled in the highly sought-after Central Park community. Built in 2023, this modern home stands out with luxurious wide plank vinyl flooring throughout, bright white kitchen featuring quartz countertops, high-end stainless steel appliances, and extended-height custom cabinetry. The bright and spacious family room, highlighted by a trendy fluted feature wall, is perfect for relaxing or entertaining. Enjoy the convenience of main-floor laundry and designer light fixtures that add a high end touch to every room. Upstairs, the primary suite offers a private retreat with a walk-in closet and spa-like 3-piece ensuite, while two additional bedrooms share a spacious 4-piece bath. Unlike many others in this community, the lower level walks out to a private backyard with no rear neighbours and space to enjoy exterior living. With easy highway access, and just steps to shopping, dining, parks, and scenic trails, this home offers the perfect blend of luxury, comfort, and location. Don’t miss your chance to make it yours! (id:59911)
RE/MAX Escarpment Realty Inc.
18 Dougall Street
Guelph, Ontario
Welcome to 18 Dougall Street, where comfort, space, and style come together in this beautifully maintained home. Nestled in a sought-after, family-friendly neighbourhood, this home offers an open-concept main floor that flows effortlessly, perfect for everyday living and entertaining. Enjoy the added bonus of a bright four season sunroom/family room ideal for relaxing or hosting guests year-round. Upstairs, you'll find 3 generously sized bedrooms, including a spacious primary retreat complete with a private 5-piece ensuite with double vanities! The fully finished basement provides even more room to unwind, entertain, or set up the ultimate movie or games night. Step outside to a massive backyard with a stunning stone patio and with summer right around the corner, this is the perfect spot for summer barbecues and outdoor gatherings. Surrounded by parks and close to schools, shopping, and local amenities, this home checks every box for growing families or those seeking more room. Don't miss your chance to make this exceptional property your own! (id:59911)
Right At Home Realty
411 Canterbury Crescent
Oakville, Ontario
Now here’s a home a family can truly grow into! Perfectly located just a short walk from local schools, tucked away on a quiet court lined with mature trees and sidewalks. Canterbury offers a generously sized backyard, 72 feet wide, complete with a swimming pool and hardscaped patios. But it’s the inside that will truly win you over. This spacious home features over 2,550 sq ft above grade, including a large front home office, a separate family room with sliding door to the backyard and cozy fireplace, a formal living and dining room, and a thoughtfully laid-out kitchen with ample storage, peninsula seating, a second prep sink, and custom cabinetry. The main floor mudroom is a hardworking space, offering plenty of storage alongside a washer and dryer, ideal for when the kids come in from the pool. Upstairs, you'll find a newly renovated kids’ bathroom with a window and stylish finishes, plus three well-sized bedrooms, with double closets; one even boasting a walk-in closet. The primary wing is exactly that: a private retreat with its own study or dressing room, stepping down into a sun-filled bedroom with charming window seating and a private ensuite featuring a separate soaker tub. The lower level is a perfect hangout for kids, with neutral carpet and walls, ready for your personal touch. The front porch is one of the home's most charming features, a perfect spot to relax, catch up with neighbours, and enjoy the best of summer and fall. And don't miss the garage, it's impressively large with high ceilings and extra-deep space. A fantastic family home, in a truly family-friendly neighbourhood, with wonderful neighbours to match. (id:59911)
Century 21 Miller Real Estate Ltd.
