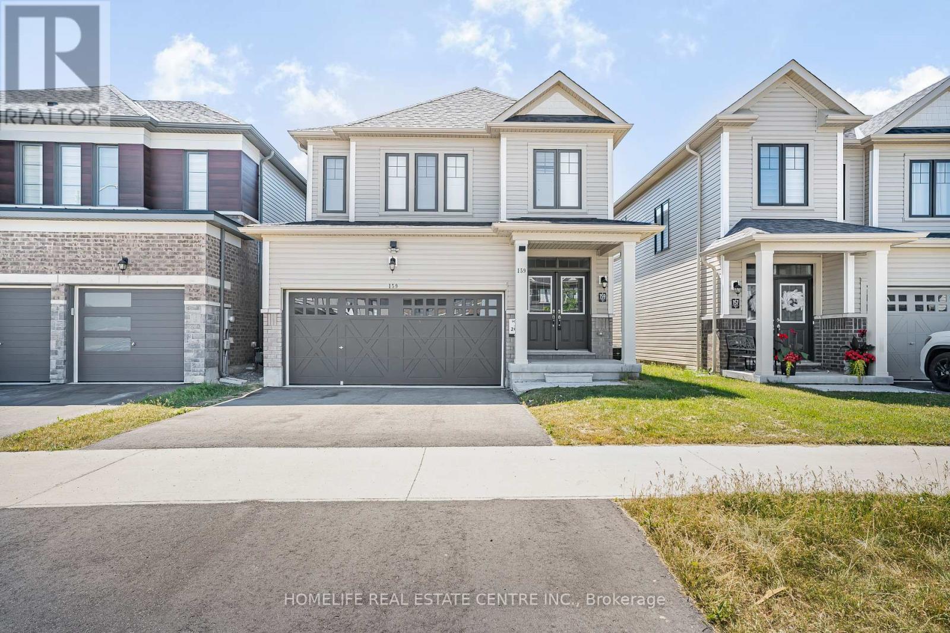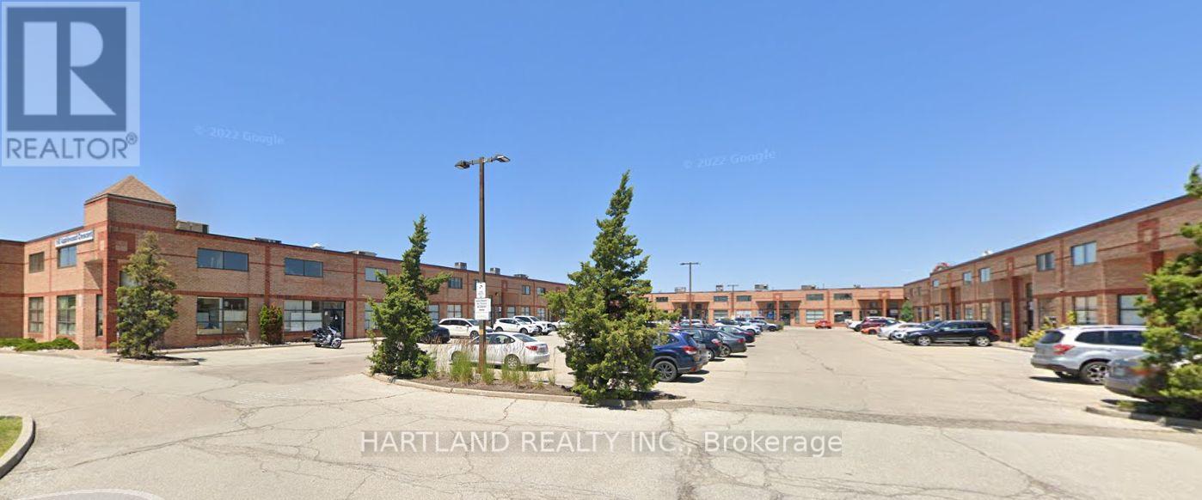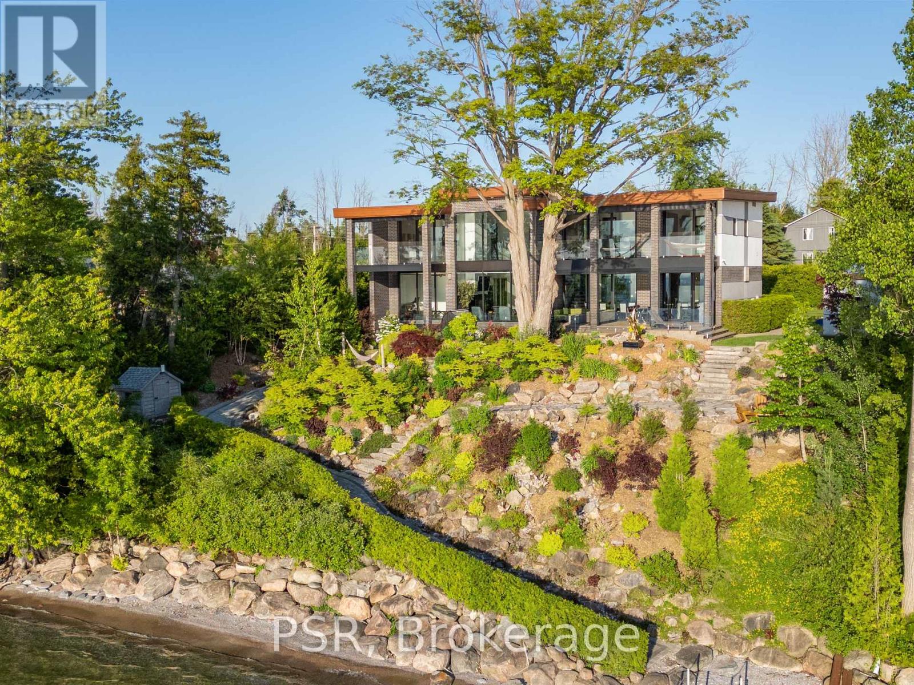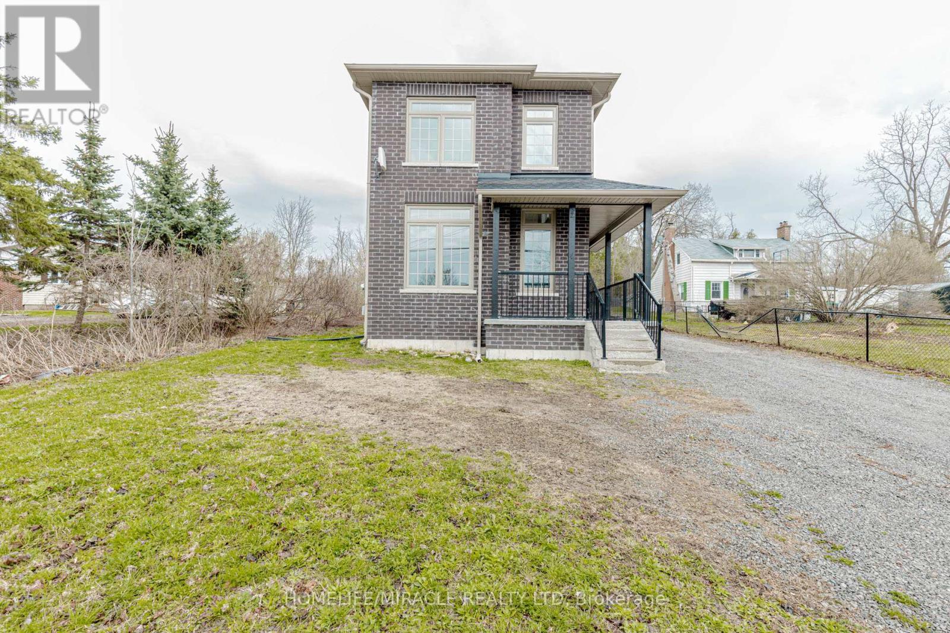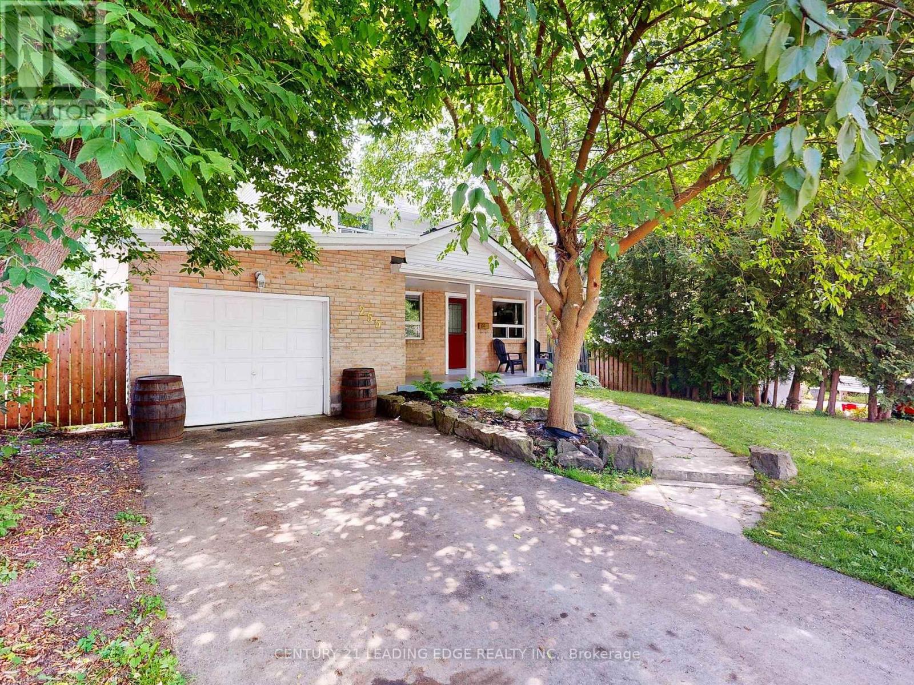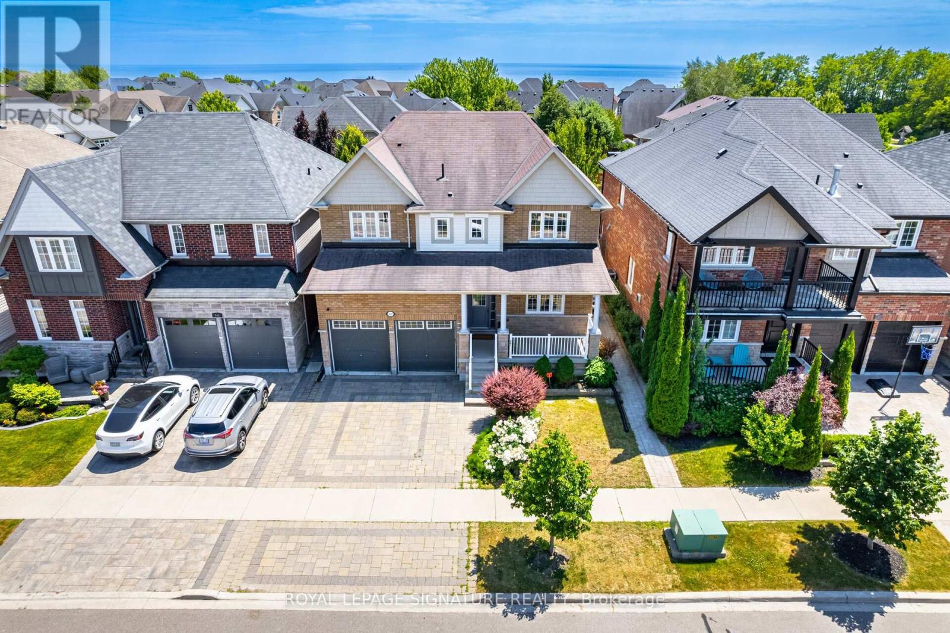79 Sovereign's Gate
Barrie, Ontario
Discover refined living in this stunning 2-story detached home, offering 2,792 sqft of thoughtfully designed space. Featuring 3 spacious bedrooms and 3 baths, including a luxurious primary suite with a walk-in closet and 5-piece ensuite, this home blends elegance with modern convenience. Step into a grand foyer with hardwood floors and tasteful tile accents, leading to an expansive kitchen with granite countertops, a formal dining room, and a cozy family room with a gas fireplace. A separate cozy sitting room provides additional space for relaxation. Outside, enjoy a private backyard oasis, completed with an updated lounge area and a gated fence for ultimate privacy. Additional features include a 2-car garage, and a newly installed AC, furnace, and water heater (2024). The brand-new water softener and chlorination system ensures pristine water quality. Conveniently located near highways, shopping malls, parks, and top-rated schools, this home offers both comfort and accessibility. With a recently updated roof (2024) and a security system, this meticulously maintained property is move-in ready! (id:59911)
Ipro Realty Ltd.
72 Mcdermitt Trail
Tay, Ontario
Beautiful All Brick Custom Bungalow (1757 Sq f) on Oversized Lot and Backing to Wooded Area. Great Lay-Out With 3 Large Bedrooms, Each With 4pc Bath, Two Ensuite, One Semi-Ensuite. Hardwood Flooring and Crown Molding Throughout. 9' Ceiling and 10' in Kitchen, Breakfast Area. Gourmet Kitchen With Tall Cabinets, Centre Island, Granite Countertops, Built in Stainless Steel Appliances, Upgraded Light Fixtures and Walk Out to Large Deck. Main Floor Laundry, Entrance to Garage. Upgraded Granite Counters in Kitchen and 3 Baths. The Unfinished Basement (1907 Sq f) Provides Ample Storage and Offers Endless Potential for Your Finishing Touches. Total Living Area Approx 3664 Sq Ft. Large Deck with Gazebo and Brick Fire Pitt Provide Outdoor Oasis Perfect for Family Gatherings or Quiet Relaxation. Parking for 8 Cars, No Sidewalk. Close to Local Amenities, Trails, Beautiful Georgian Bay. Convenient Access to Highways 12 and 400. (id:59911)
Sutton Group Realty Systems Inc.
58 Delaney Crescent
Barrie, Ontario
Welcome to 58 Delaney Crescent! A beautifully maintained family home in a prime Barrie location, this charming property offers over 2,000 sq. ft. of finished living space, featuring 3 spacious bedrooms and 3 bathrooms, including a large primary suite with a full ensuite. Located in a highly desirable neighbourhood, you're just minutes from top rated schools (Emma King and Good Shepherd), Sunnidale Park, and local favourites like Barrie Hill Farms. Inside, you'll find an open-flow floor plan that seamlessly connects the main living areas, creating a warm and welcoming space for everyday life and entertaining. Pride of ownership is evident throughout, and for added peace of mind, the windows and doors were replaced in 2021.The fully finished basement offers great bonus space for a rec room, play area, or home office, to suit your needs. Move-in ready and ideally located, 58 Delaney is a home where you can settle in and enjoy everything Barrie has to offer. (id:59911)
Right At Home Realty
159 Terry Fox Drive
Barrie, Ontario
Welcome to this immaculate, Two-year-new detached home offering 1,665 sq ft of thoughtfully designed living space. Boasting 3 spacious bedrooms and 3 bathrooms, this carpet-free residence showcases upgraded hardwood flooring, 9' ceilings on the main floor, and a convenient big laundry room on first floor. Each bedroom features direct access to a bathroom, with an ideal layout that blends comfort and functionality. The modern open-concept layout is complemented by stainless steel appliances, generous closet space, and oversized windows that flood the home with natural light, creating a bright and inviting ambiance. The beautifully designed kitchen features quartz countertops and a stylish backsplash, adding both elegance and durability to the space. Every detail has been carefully curated with style and practicality in mind. Situated just minutes from Lake Simcoe and the sought-after Friday Harbour Resort Community, this home offers the perfect blend of everyday convenience and weekend escape. Whether you're a first-time buyer or a savvy investor, this is an opportunity you won't want to miss. (id:59911)
Homelife Real Estate Centre Inc.
Th 108 - 3 Rosewater Street
Richmond Hill, Ontario
Gorgeous Condo townhouse In Richmond Hills Prestigious Neighborhood. With Tons Of Natural Light, Pet friendly, This Bright And Spacious Unit Features 3 Bedrooms Plus Den And 3 Baths. Parking And Locker Included With Easy Access. Located Close To Langstaff GO Station, Public Transit, Highway 407/404, Grocery Stores, Mall, Restaurants, Schools, Parks And Many More Amenities. (id:59911)
Century 21 Percy Fulton Ltd.
5 2nd Floor - 160 Applewood Crescent
Vaughan, Ontario
Excellent Location with plenty of Parking. UPPER LEVEL 3 OFFICES FOR LEASE 780 SqFt. Easy access to Hwy 400 and 407. Ideal for Lawyers, Insurance Agents, Loan Companies, Real Estate Office, Design Companies. This is a Gross Rental Lease All included in lease all you pay is your Rent. Property Vacant with Lock Box for Easy Showings. (id:59911)
Hartland Realty Inc.
5 Holloway Road
Markham, Ontario
Welcome To This Beautifully Maintained And Freshly Painted 3-Bedroom, 3-Bathroom End Unit Townhome, Nestled In The Highly Desirable Cedarwood Neighborhood Of Markham. Brimming With Natural Light And Boasting A Modern Layout, This Home Offers The Perfect Blend Of Style, Space, And Functionality. Open-Concept Living And Dining Area With Elegant Hardwood Floors, Pot Lights, And Large Windows For An Airy, Bright Ambiance Modern Eat-In Kitchen With Ceramic Flooring And A Walk-Out To A Private Backyard Perfect For Entertaining Or Relaxing Outdoors. Washer And Dryer Conveniently Located On The Second Floor Freshly Painted Throughout, Creating A Clean, Move-In-Ready Feel Basement Apartment (Separate Entrance):Ideal For Extended Family The Finished Basement Includes: Spacious Bedroom, Full Bathroom, Separate Laundry Comfortable Living Area With Private Entrance Driveway And Garage Provide Parking For Up To 3 Vehicles?? Prime Location: Situated In One Of Markhams Most Vibrant And Accessible Areas, This Home Is: Walking Distance To Markham & Steeles, Walmart, Lowes, Banks, Schools, Parks, And Shopping Plazas Minutes From Highways 401 & 407 For An Easy Commute This Is An Exceptional Opportunity To Own A Stylish And Versatile Home In One Of Markhams Most Convenient And Family-Friendly Neighborhoods! (id:59911)
Homelife/future Realty Inc.
25510 Maple Beach Road
Brock, Ontario
Welcome to an extraordinary custom-built waterfront estate on Lake Simcoe, completed in 2023 and designed with exceptional attention to detail. Located just south of Beaverton, this architectural masterpiece offers over 5,000 sq ft of thoughtfully crafted living space on a beautifully landscaped lot with 130 feet of private shoreline. The gated entry opens to a double-layer asphalt driveway and a heated two-car garage with epoxy floors and custom built-ins. Over $500,000 in landscaping upgrades include concrete patios and balconies with snow-melting systems, LED lighting, underground irrigation, and two powered sheds. A screened-in outdoor living space off the kitchen adds 300+ sq ft of three-season enjoyment with electric drop-down screens and a screen door. The lakefront is fully equipped with a 6,500 lb hydraulic boat lift and an expansive dock system. Inside, luxury meets innovation. Ten-foot ceilings throughout the main and upper levels are complemented by a 24-foot vaulted great room with dramatic glass walls. Seven Schüco lift-and-slide doors and European tilt-and-turn windows blur the line between indoors and out. Hydronic in-floor heating runs through all three levels, paired with imported interior doors and custom wood baseboards. The chefs kitchen features a 60 gas stove with six burners, double grill, dual ovens, four integrated refrigerators/freezers, and a large central island. A finished basement showcases a $100,000+ temperature-controlled glass bar, polished heated concrete floors, and a second bar with beverage fridges. With four bedrooms, six bathrooms, spa-style primary suite, advanced mechanical systems including dual boilers, zoned HVAC, water filtration, and a Generac generator, this home redefines modern waterfront luxury. Whether entertaining by the lake, relaxing in the hot tub on its custom lift, or enjoying peaceful sunsets, every inch of this home is built for an exceptional lifestyle. (id:59911)
Psr
42 Covent Crescent
Aurora, Ontario
Immaculately maintained 3-Bedroom Townhome in the sought-after Aurora Highlands Neighbourhood! Ideally located within walking distance to excellent Public and Catholic Elementary Schools, Parks, and scenic Trails.The home offers an inviting open-concept Living and Dining area, complemented by an updated Kitchen featuring Quartz Countertops (2023), refaced Cabinetry and a spacious Breakfast Area. Step out to your fully fenced, private Backyard with a Deck. Upstairs, the generous Primary Bedroom boasts a 4-piece Ensuite, while the Family Room above the Garage provides additional versatile living space. Notable updates include a newer Roof (2022), Dishwasher (2022), Washer and Dryer (2021). Don't miss the Opportunity to own this move-in ready home in a prime family-friendly community! (id:59911)
Keller Williams Realty Centres
637 Simcoe Street
Brock, Ontario
A Must See! Don't Miss This One! Newer 2 Storey Detached Home! Rare Find Close To Lake ! Huge Lot Size 60 X 150 Feet! Located At The Heart Of Beaverton ! Bright Living Room, Dining, Gourmet Open Concept Kitchen W/Quartz Counters & Brand New S/S Appliances. Spacious Bedrooms, Open To Above Entrance, Oak Stairs. Engineered Hardwood Floor, Covered Porch. Close To All Amenities, School, Food City, Hwy 12. Good Investment For Investor (id:59911)
Homelife/miracle Realty Ltd
271 Austinpaul Drive
Newmarket, Ontario
Beautiful Home In One of Newmarket's Best Neighbourhoods, Carpet Free Home W/ Thousands Spent on Upgrades Throughout. Custom Gourmet Kitchen W/ Eat-in Breakfast Nook. Family Room W/ Cozy Fire place O/Looking Backyard. Spacious Dining & Living Room For Entertaining. Primary Bed W/ Large W/I Closet & Spa Like Ensuite. 2 Additional Spacious Bedrooms W/ Large Bright Windows. Professionally Finished Basement W/ Entertainment Room Equipped w/ 65" LED TV, Blu-Ray & Surround Sound, Additional Bedroom W/ Closet & Window & 3pc Bath. Fully Fenced Backyard W/ Gazebo & Interlocked Patio. Walking Distance to Parks & Trails, Public, Catholic & Secondary Schools, YRT, Upper Canada Mall, Dining & Entertainment, Short Drive to Hwy 404 &400. (id:59911)
Homelife Frontier Realty Inc.
255 Cedarholme Avenue
Georgina, Ontario
Charming and spacious, this beautifully updated 3-bedroom, 1.5-bathroom two-storey family home is centrally located in the heart of Keswick, just steps to picturesque Lake Simcoe (Cook's Bay). This home features a newly designed gourmet kitchen, thoughtfully appointed with elegant quartz countertops, an undermount sink, under-cabinet lighting, stylish backsplash, and high-end appliances including a gas stove and double oven! Enjoy the warmth of newly installed 6" hand-scraped hardwood flooring paired with plush broadloom throughout. The home features generously sized bedrooms, including a main-floor primary suite, updated bathrooms, and convenient main-floor laundry. Step outside to a oversized deck overlooking a fully fenced backyard equipped with a natural gas line for BBQ and a detached bar/workshop making this the perfect space to entertain! An attached oversized garage with a drive-through door to the backyard. Additional highlights include a newer roof, driveway, finished attic space for additional storage and upgraded 200-amp electrical service. Prime location - close to schools, parks, library, beaches, marinas, shopping, restaurants, community centre and lots more! Easy access to highway 404! A truly exceptional offering for those seeking comfort, style, and convenience. (id:59911)
Century 21 Leading Edge Realty Inc.
18 Adanac Drive
Toronto, Ontario
Ravine Lot!! Welcome to 18 Adanac Dr. This move-in ready gem in the Upper Bluffs is a solid, fully detached 3+2 bedroom bungalow situated on a rare 40 x 164 ft ravine lot with no rear neighbours, backing directly onto peaceful green space and a scenic trail. Located in a quiet and family-friendly Upper Bluffs community, this home offers both tranquility and convenience.The main floor features laminate flooring throughout, three spacious bedrooms, a renovated 4-piece bathroom, and a bright open-concept living and dining area. The kitchen provides functionality and style, ideal for everyday living. A separate side entrance leads to a fully finished basement with two additional bedrooms, a large recreation room, a second kitchen, and another renovated 4-piece bathroom offering great potential for multi-generational living or rental income. Enjoy the beautifully treed and private backyard oasis, perfect for outdoor living and entertaining. An oversized garage for one car plus a hidden bonus room with a separate entrance to a home office. This upgraded space offers potential of many uses: home office, studio, spa room, gym or any other creative use a new owner can dream up. Additional features include an electric vehicle charger and ample parking. Conveniently located within walking distance to the GO Train, TTC, parks, schools, shops, and recreational amenities including an ice rink. Just minutes to Bluffers Park and all the essentials. Don't miss this rare opportunity to own a move-in ready home on a premier ravine lot in one of Scarborough's most desirable pockets. (id:59911)
Real Broker Ontario Ltd.
22 Catherine Drive
Whitby, Ontario
Stunning, fully updated 4 bedroom family home in a desirable Whitby neighbourhood! Renovated kitchen (2015) features granite counters, stone backsplash, 10ft island, soft-close cabinetry, coffee station, pot lights, pendant lighting, and premium S/S appliances including Bosch dishwasher (2025). Spacious family room with floor-to-ceiling airtight stone fireplace and patio door walkout to backyard oasis. Main floor also features crown moulding, Nest thermostat, updated staircase (2025), and wide-plank premium vinyl flooring (2025) throughout. Upstairs offers 4 large bedrooms, all with walk-in closets, and 2 stunning bathrooms (2025) with porcelain tiles, rain shower heads, double vanity in ensuite, and designer fixtures. Finished basement (2023) includes built-in TV/fireplace nook, rec room with pool table, gym area, 2-pc bath, pot lights, wall sconces, and large storage room with shelving and newer furnace (2023). Low-maintenance backyard is a showstopper: 38 x 18 inground pool with solar blanket & winter safety cover, artificial turf, putting green, 2 metal gazebos on concrete, interlock patios, and retractable awning (as-is). Double garage w/ opener, interlock walkway, side entrance, and updated laundry/mudroom with built-ins. Just move in and enjoy this home has it all! (id:59911)
Royal LePage Meadowtowne Realty
12 Longwood Court
Clarington, Ontario
This Stunning Detached Home With A Backyard Oasis Is A True Retreat. With Its 3 Bedrooms, 2 Luxurious Bathrooms And A Stunning Eat In Kitchen, It's The Perfect Place To Relax And Unwind. The Kitchen Has Been Beautifully Renovated With Sleek Finishes, Including Quartz Countertops And Stainless-Steel Appliances, While The Bathrooms Boast A Rustic Vibe With Modern Fixtures And Finishes. The Open Concept Living And Dining Room Share The Same Spectacular View Of That Showstopper Private Backyard With A Composite Deck Covered By A Custom Gazebo Where You Can Step Down Into The Heated On-Ground Pool. Imagine Spending Warm Summer Days Lounging On The Expansive Deck, Firing Up The BBQ, Or Taking A Refreshing Dip In The Heated Pool. The Lush Landscape Creates A Peaceful Atmosphere, Perfect For Escaping The Stresses Of Everyday Life. Located Close To Schools, Shopping And Major Highways Making Commuting A Breeze. Make This Incredible Home Yours And Enjoy Ultimate Comfort, Style, And Relaxation! ** This is a linked property.** (id:59911)
Dan Plowman Team Realty Inc.
1852 Birchview Drive
Oshawa, Ontario
Welcome To This Immaculate, Move-In Ready Beauty Sitting On A Premium Lot That Backs Directly Onto A Huge, Quiet Park With Gate Access Directly From The Backyard. Perfect For Families, Kids, Pets, And Peaceful Outdoor Living. Enjoy Backyard Access From Both Sides Of The Home, Plus Motion-Detecting Lights At Rear. Thousands $$$$$ Spent On Upgrades And Maintenance, Absolutely No Work Needed For Years To Come! Step Inside To Discover A Bright, Spacious Layout Featuring Pot Lights, A Cozy Gas Fireplace In The Family Room, And A Gorgeous Kitchen With Brand New Quartz Countertops, Brand New Stainless Steel Appliances, And Soft-Close Cabinets. Walk Out To A Massive 10' x 20' Deck With Glass Panels, Perfect For Summer BBQs And Morning Coffee. Upstairs Offers 4 Oversized Bedrooms Flooded With Natural Light. The Grand Primary Retreat Boasts A 5-Piece Ensuite With Soaker Tub, Stand-Up Shower, And Expansive Windows Overlooking The Backyard. Each Secondary Bedroom Includes Huge Windows And Generously Sized Closets. Convenient Main Floor Laundry With Garage Access Adds Functionality And Ease. The Walk-Out Basement Is Built With Steel Studs, Offering Incredible Potential. It Includes A Large Bedroom With Walk-In Closet, Two Separate Walk-Out Doors To The Yard, A Rough-In For A Washroom, And An Unfinished Area That's A Blank Canvas For Your Dream Rec Room, In-Law Suite, Or Income Potential. Major Updates Include: Furnace- August 2020, A/C- 2009, Hot Water Tank- 2022, Roof- 2024, Kitchen Appliances- 2025, Quartz Countertops- 2025, Front Patio Stones- 2025. A/C, Furnace, Fireplace Serviced- 2025; Ducts Cleaned- 2025; This One Checks All The Boxes, Quality, Space, Style, Location, Potential, And Long-Term Peace Of Mind! See You Soon! (id:59911)
RE/MAX Community Realty Inc.
52 Canadian Oaks Drive
Whitby, Ontario
This charming bungalow is the perfect place to call home with it's appealing layout and attractive upgrades. The main level is filled with natural light and finished with lovely hardwood floors. The enclosed front porch adds extra space for shoes and storage. The upgraded kitchen includes a cozy breakfast area and boasts a bright and deluxe space to enjoy all your culinary delights. The main floor bathroom has been recently updated to reflect country charm and modern luxury. The finished basement offers loads of entertaining space including a large recreation/fitness room with a wet bar, gas fireplace and an electric fireplace. A fourth large bedroom with 2 closets and a 4-piece bathroom gives you additional accommodation for in-laws, a live-in nanny or guests. The spacious backyard is an oasis of beautiful mature landscaping including a large interlocking brick patio that is perfect for entertaining. Ideally located in one of Whitby's highly desired neighborhoods close to parks, schools, public transportation and amenities, this home offers the complete package that you'll never want to leave. Extras: Roof (2011) with 25yr warranty (id:59911)
Royal LePage Meadowtowne Realty
5 Fusilier Drive
Toronto, Ontario
Don't Miss This Incredible Opportunity To Own A Beautifully Maintained Freehold Townhouse In One Of The Most Sought-After Neighbourhoods Near Warden Subway Station. Built By Mattamy Just 6 Years Ago, This Move-In Ready Home Seamlessly Combines Modern Comfort With Everyday Convenience Perfect For First-Time Buyers, Professionals, Or Families Alike.Step Inside To Discover 9-Foot Ceilings On The Main Level, Elegant Hardwood Floors, And A Bright,Open-Concept Living And Dining Area That's Perfect For Entertaining. The Stylish Kitchen Boasts Tall,Contemporary Cabinets, Offering Ample Storage And A Sleek, Functional Design That Will Inspire AnyHome Chef.One Of The Rare Finds In The Area, This Townhome Features A Below-Ground Basement, Providing Additional Living Space And Endless Potential To Customize To Suit Your Needs.Ideally Located Just Minutes From Downtown, Top-Rated Schools, Parks, Shopping, And All Essential Amenities. Enjoy The Perfect Balance Of Urban Energy And Suburban Tranquility In A Community You'll Be Proud To Call Home.Schedule Your Private Tour Today This Stunning Townhouse Wont Last Long! (id:59911)
Royal LePage Signature Realty
3 Dorian Drive
Whitby, Ontario
Absolutely Stunning 3-year-old Detached Home Located In The Heart Of Whitby. This Elegant And Modern Family Home Offers The Perfect Combination Of Style And Comfort Ideal For Growing Families. Step Into A Bright And Airy Layout Featuring A Spacious Great Room With Hardwood Floors And A Cozy Fireplace, Perfect For Relaxing Or Entertaining Plus Pot Lights Throughout Enhance The Natural Light And Create A Warm, Inviting Atmosphere. The Kitchen Is A True Highlight, Thoughtfully Designed With Stainless Steel Appliances, A Sleek Breakfast Bar, And A Sliding Door Walk-out To The Backyard. Kitchen Seamlessly Connected To An Inviting Breakfast Area With A Large Window A Beautiful And Practical Space For Both Everyday Meals And Hosting Guests. The Second Floor Boasts Four Generously Sized Bedrooms. The Primary Bedroom Is A Luxurious Retreat, Featuring A Coffered Ceiling, A Spa-like 5-piece Ensuite, And A Spacious Walk-in Closet. The Third Bedroom Includes A Vaulted Ceiling, Adding Charm And Character, While The Additional Bedrooms Are Bright, Spacious, And Complete With Closets And Windows. A Second-floor Laundry Room Adds Ease And Convenience To Daily Living. Located Minutes From Top-rated Schools, Parks, Trails, Thermëa Spa Village, Walmart, Shopping, Dining, And With Easy Access To Highways 412, 407, And 401, This Home Truly Offers An Exceptional Lifestyle In One Of Whitby's Most Desirable Neighborhoods. (id:59911)
RE/MAX Rouge River Realty Ltd.
349 Shipway Avenue
Clarington, Ontario
Lakeside Living in the Port of Newcastle! Welcome to this distinguished Kylemore-built detached 2-storey home, ideally positioned on a premium street in the sought-after Port of Newcastle community. This 4-bedroom, 3-bathroom residence features 9 ft ceilings on the main floor. Freshly painted main floor includes a great room with a gas fireplace and custom display shelves on the sides, kitchen with a7-foot island, quartz countertops, stainless steel appliances, and a butler's pantry. The home also boasts smooth ceilings, a hardwood staircase, and hardwood floors. The upper level houses a spacious primary bedroom with a walk-in closet and a4-piece ensuite bathroom featuring a soaker tub and glass shower. Laundry facilities are conveniently located on the upper level. Enjoy added convenience with direct garage access. Additional features include a large fenced backyard with a stone patio, shed, greenhouse and Sauna as well as a private driveway leading to a built-in two-car garage. The property is equipped with central air conditioning and central vacuum. Enjoy scenic waterfront trails, serene beach walks, walking trails, splash pad and quick access to Bond Head Parkette, the beach, and Newcastle Marina. A unique opportunity to own a beautifully designed family home just steps from nature. Major highways such as the 401, 115, and 407 are just minutes away, providing convenient commuting options. (id:59911)
Royal LePage Signature Realty
2747 Concession Rd 6 Road
Clarington, Ontario
Welcome To Your Own Private Oasis! Large Ranch Bungalow Sitting On A Private 10 Acre Lot In A Great Location. Only Minutes Away From Bowmanville And The 407! You're Going To Fall In Love With The Treed Lot With Trails Going All Through The Property And Two Private Ponds! Perfect For Nature Lovers And People Wanting A Quiet Country Property While Still Being Within Reach Of Local Amenities. The Large Paved Driveway Leads You Into Your Country Estate. This Custom Built Solid Brick Ranch 3 Bed 2 Bath Bungalow With Double Car Garage Could Use Some Cosmetic Updates But Has So Much Potential! The Huge Sunken Living Room With Vaulted Ceilings Overlooks The Backyard And Ponds, And The Wall To Wall Windows Let In So Much Natural Light. The Open Concept Floor Plan With Dining Room And Kitchen Allows For Tons Of Space For You And Your Family. We Have Another Room That Could Be Used As A Main Floor Office, Family Room Or Possibly Even A Fourth Main Floor Bedroom! On The Other Side Of The House We Have 3 Very Large Bedrooms And A Full Washroom. The Unfinished Basement With Two Entrances Allows For A Ton Of Possibilities! The Large Back Porch Is Great For Sitting Out And Enjoying Your Peaceful Property. On The Property We Also Have A Huge Workshop Perfect For Any Hobby You Could Have, We Also Have A Large Bunkie That Is Perfect For An Art Studio! The Possibilities Are Endless With This Property. Come Book Your Own Private Showing And Be Prepared To Fall In Love! (id:59911)
Dan Plowman Team Realty Inc.
28 Allangrove Crescent
Toronto, Ontario
Wow! Just In Time For Summer! This Stunning A.B. Cairns GAS HEATED *Solid All Brick* Beauty Is Ideally Situated In The Heart Of Prestigious Bridlewood On Arguably One Of The Most Sought After Streets, On A Quiet Child Safe Cres! One Of The Largest Models In The Subdivision - Boasting 5 + 1 Bedrooms It's Truly 3 Properties In One; Your Dream Home, Your Vacation Getaway & Your Cottage Retreat Without The Long Drive Or Traffic! This Sun Filled Home Has Been Meticulously Maintained, Updated & Renovated By It's First Owner For Almost 60 Years! This Home Showcases An Abundance Of Hardwood Flooring, A Spacious, Family Sized Eat In Kitchen That Overlooks The Gorgeous Backyard! Step Out From The Main Floor Family Room Into Your Own *Private Oasis & Muskoka In The City Backyard* A Shimmering Heated Concrete Pool Awaits, Surrounded By A Beautiful Stone Patio, Elegant Retaining Wall, Lush Perennial Garden & Still Plenty Of Grassy Space For Children To Play! A Convenient Main Floor Laundry Room Adds To the Ease Of Everyday Living! The Entire Home Has Been Freshly Repainted, The Expansive Recreation Room Has Just Undergone A Full Renovation, Featuring New Drywall, Modern Flooring & Sleek Pot Lighting! Ths Impressive Space Is Perfect For Movie Nights By The Wood Burning Fireplace & Includes A Stylish Wet Bar & A Separate Games Area Complete With Your Own Pool Table! A 6th Bedroom Adds Flexibility, Along With The Potential To Easily Add A 4th Bathroom! Don't Miss This One-Of-A -Kind Property-Perfect For Hosting BBQ's, Family Dinners & Unforgettable Pool Parties With Loved Ones! Unwind With An Evening Glass Of Wine Under The Stars In Your Own Private Oasis! A Short Walk To South Bridlewood Park For Splash Pad, Children's Playground, Tennis, Golf, TTC, Subway, Excellent School District, Minutes To 401, 404, Dvp! Many Young Families In The Area! Move In & Enjoy All This Family Neighbourhood Has To Offer! Don't Miss This Very Rare Opportunity! Too Bad There Is Only One! (id:59911)
Royal LePage Signature Realty
5680 Wellington Road 23
Erin, Ontario
Exceptional Investment Opportunity Minutes from Downtown Erin! Set on a quiet paved road just outside of Erin, this ~75-acre property offers a rare combination of income potential, versatile living space, and country charm. With approximately 50 acres of prime arable land currently leased year-to-year at $175/acre, this is a smart addition to any investment portfolio. The main bungalow was stripped to the studs and fully renovated about 9 years ago, now offering two self-contained 2-bedroom units with reliable tenants (one on month-to-month). A new septic system was installed by Chard roughly 8 years ago, adding peace of mind. In 2013, the former workshop was transformed into a stylish and comfortable living space, reclad, spray foam insulated, and finished with soaring 10 ceilings, engineered hardwood and ceramic floors. The main level includes a generous den/home office with its own separate entrance ideal for remote work or client visits. The open-concept kitchen features granite counters, an island, backsplash, and abundant cabinetry, while the adjoining dining area walks out to a 14 x 30 BBQ deck perfect for entertaining. Solid Poplar trim and doors add warmth and character throughout. A detached 2-car garage with a storage loft completes the package. Please note: Land is not eligible for severance under current Provincial regulations. (id:59911)
Royal LePage Rcr Realty
8 Saxony Street
Kitchener, Ontario
Welcome to 8 Saxony Street, Kitchenera charming and well-maintained 3-bedroom, 3-bathroom home nestled in a family-friendly neighborhood. This bright and spacious property features an attached garage with parking for one vehicle inside and one on the driveway. The main level offers a functional layout with a comfortable living area, perfect for relaxing or entertaining. Upstairs, you'll find three generously sized bedrooms, including a primary suite with its own ensuite. The full, unfinished basement provides excellent potential for future customization or extra storage space. Conveniently located close to schools, parks, shopping, and transit, this home is ideal for growing families or first-time buyers. (id:59911)
Exp Realty



