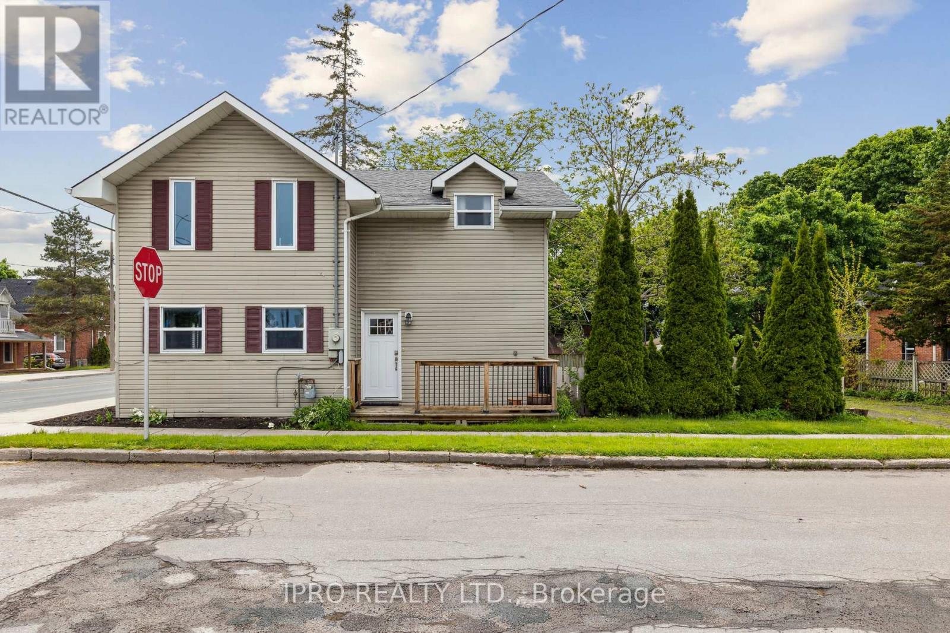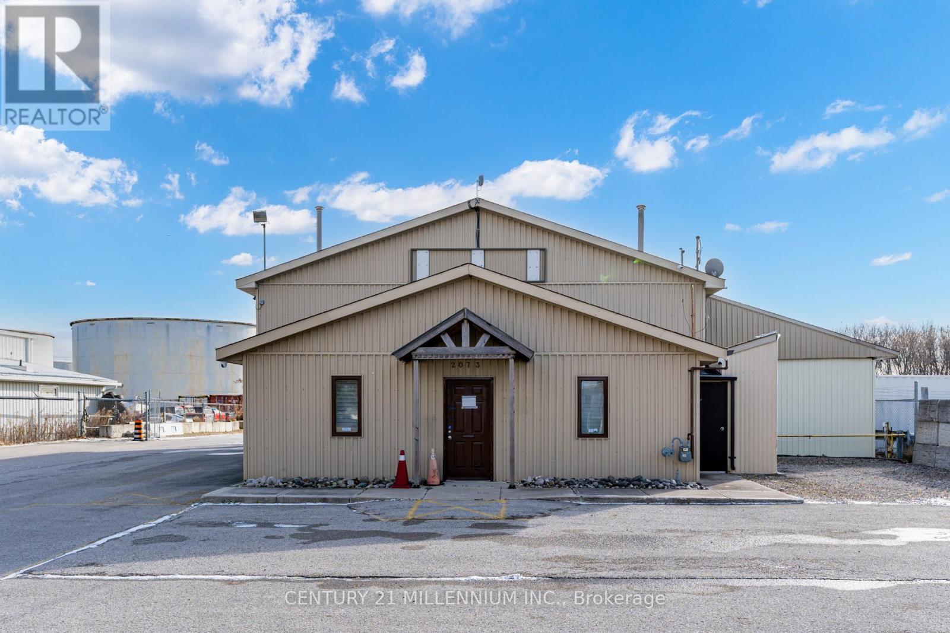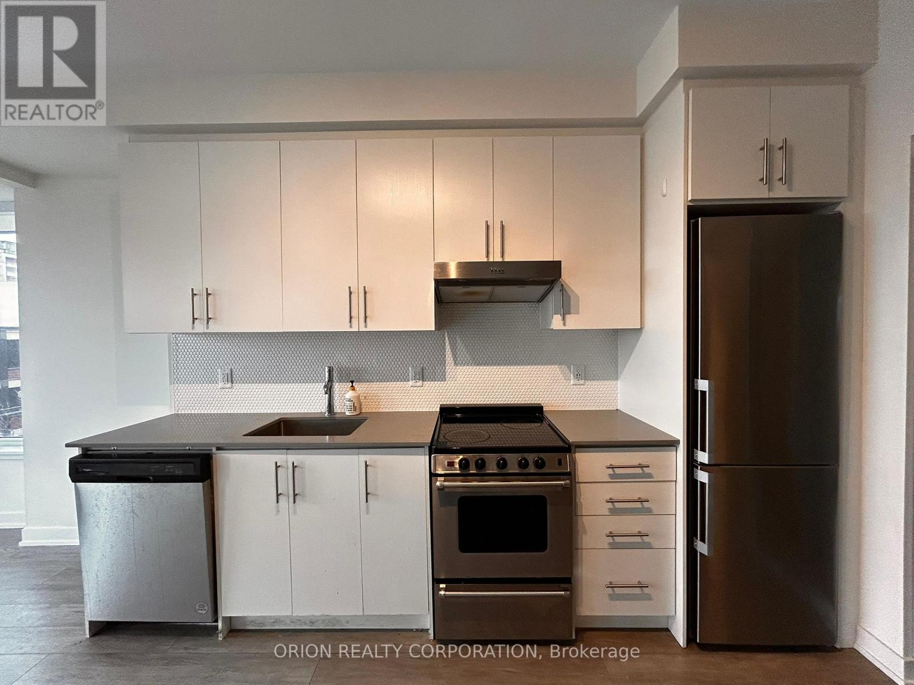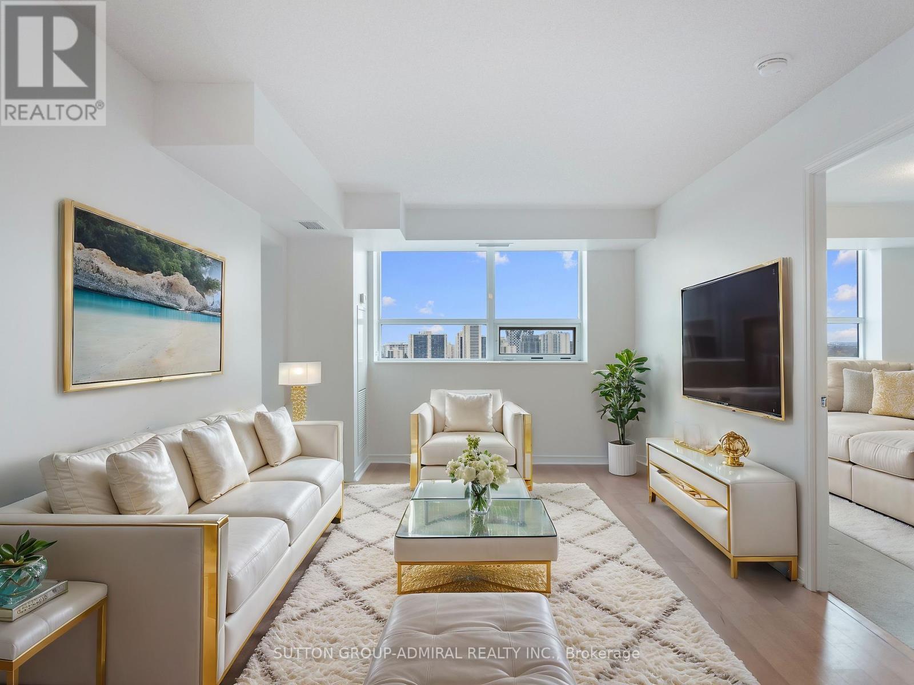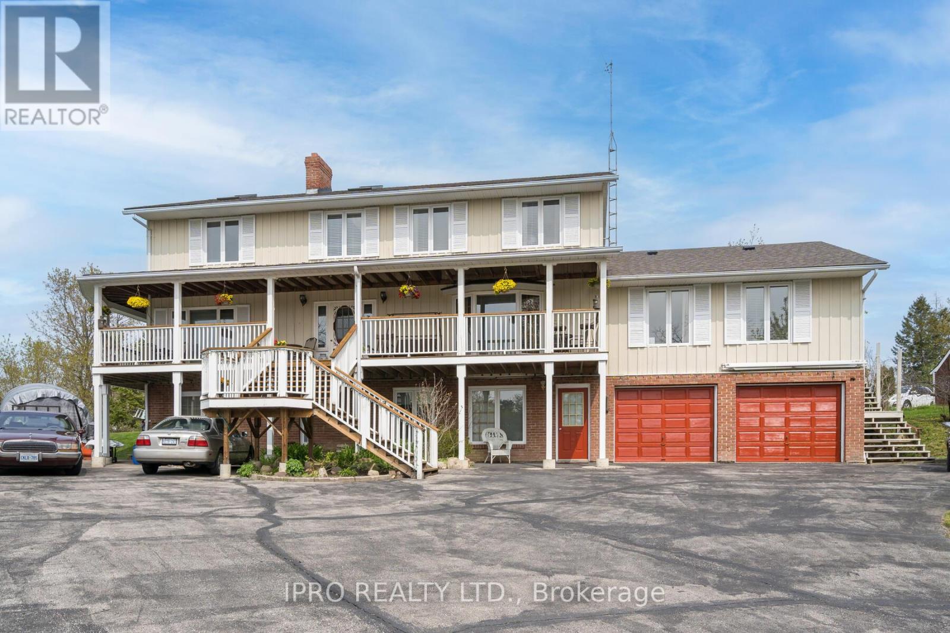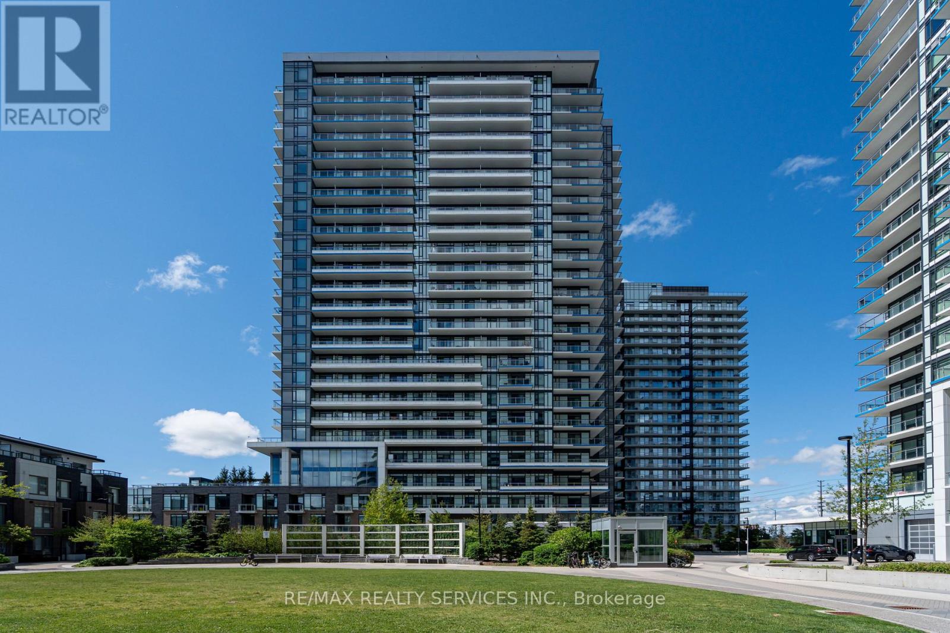186 Dundas Street W
Quinte West, Ontario
Welcome to this beautifully maintained, affordable gem located in the heart of Trenton. Built in 2002, this spacious two-storey detached home offers 1,757 sq.ft of thoughtfully designed living space and is just a short walk to downtown, shopping, schools, parks, churches, and dining. Step inside to find a bright and inviting main floor featuring elegant high-end laminate flooring throughout. The well-appointed kitchen includes a central island and ample cabinetry, perfect for home cooks and entertainers alike. Enjoy cozy evenings in the dining area with a charming gas fireplace, plus the added convenience of a main floor powder room and laundry. Upstairs, you'll find three generously sized bedrooms and an updated, over-sized 4-piece bathroom, providing comfort for the whole family. Step out onto the deck off the kitchen and enjoy your morning coffee while overlooking a large, private backyard. Renovated through-out with tasteful finishes and loads of storage. This move-in ready home is perfect for families, first-time buyers, or investors. Great value for a turn-key, family home. (id:59911)
Ipro Realty Ltd.
2073 Piper Lane
London East, Ontario
Property is being lease to include 2069 Piper Lane in the Lease agreement as well. Industrial building with over 2600 sq ft ofversatile space is situated on 3/4 acre of prime commercial/industrial land with quick and easy access to Veterans MemorialParkway. Great GI1 zoning allows for a multitude of uses. The immaculate heated garage/shop is 2023 sq ft with 16 foot ceilings and easily accessed by two grade level bay doors (14' x 12'). There is another garage attached to the building but withseparate access - also four offices, two bathrooms and loads of main floor and loft storage. Fully fenced back yard with ample exterior access to hydro. Prime commercial/industrial land located in East London with quick and easy access to Veterans Memorial Parkway and the London International Airport. Three quarters of an acre with GI1 Zoning, permits a multitude of uses including storage, warehousing, terminal and /or transport centres, various automotive/trucking usages - to name a few. Secure area with flat fenced yard. Loads of outdoor storage/parking with two 40' storage containers on site as well. Property is well sized with 100 feet of frontage and measuring approximately 329 feet deep. (id:59911)
Century 21 Millennium Inc.
5545 Blezard Drive
Lincoln, Ontario
Stunning Waterfront Estate in Lincoln A Rare Opportunity! Set along the shores of Lake Ontario and surrounded by beautiful fruit orchards, 5545 Blezard Drive offers breathtaking views and an exceptional waterfront lifestyle. This European-inspired estate features 5+1 bedrooms and 7 washrooms, each bedroom with its own private ensuite and walk-in closet for ultimate comfort.Inside, enjoy formal living and dining rooms, a cozy family room, and a private library. The chefs kitchen boasts high-end appliances, including a SubZero refrigerator, Miele dishwasher, and Dacor propane stove. A double-sided open fireplace enhances the breakfast area, which opens to a serene patio with stunning lake and Toronto skyline views. Outside, a saltwater pool and cabana with a glass railing for viewing the water provide the perfect space to relax. A circular driveway leads to the attached two-car garage, all set on a sprawling 115' x 682' lot for privacy and space. A new break wall (2024) enhances and protects the property. Experience tranquility, luxury, and nature in this rare lakeside retreat where every day feels like a getaway! NOTE: Some photos have been virtually staged. LUXURY CERTIFIED (id:59911)
RE/MAX Escarpment Realty Inc.
Engel & Volkers Oakville
620 - 212 King William Street
Hamilton, Ontario
**Huge Incentive** Lease this unit and get your second month of rent free!!** Welcome to KiWi Condos a spacious and professionally cleaned 2-bedroom, 2-bathroom suite in the heart of downtown Hamilton. This unit features a functional open-concept floor plan with a desirable split bedroom layout, offering both comfort and privacy. One parking spot is included for your convenience. Enjoy a touch of European-inspired design, enhanced by five-star common area amenities tailored to suit your lifestyle. (id:59911)
Orion Realty Corporation
7 - 111 Sherwood Drive
Brantford, Ontario
UNDER NEW MANAGEMENT - 1862 SQUARE FEET OF RETAIL SPACE AVAILABLE IN BRANTFORD'S BUSTLING, CORDAGE HERITAGE DISTRICT. Be amongst thriving businesses such as: The Rope Factory Event Hall, Kardia Ninjas, Spool Takeout, Sassy Britches Brewing Co., Mon Bijou Bride, Cake and Crumb-- the list goes on! Located in a prime location of Brantford and close to public transit, highway access, etc. Tons of parking, and flexible zoning! (id:59911)
RE/MAX Escarpment Realty Inc.
1715 - 60 Heintzman Street
Toronto, Ontario
Welcome to 60 Heintzman Street #1715, nestled in the heart of The Junction! This bright and spacious 2-bedroom, 2-bathroom unit offers 2 parking spots and 2 lockers, all with low maintenance fees. Featuring an open-concept design, the functional split-bedroom layout maximizes space and storage. The kitchen boasts stainless steel appliances and a convenient breakfast bar with granite countertops, perfect for dining. The living area leads to a private balcony with south-facing views, ready for your personal touch. The primary bedroom includes a walk-in closet and a 4-piece ensuite with a deep soaker tub, while the secondary bedroom features large windows and ample light. Enjoy exceptional building amenities such as a concierge, garden terrace with BBQ, children's playroom, study, and gym. Located steps from the TTC, UP Express, High Park, trendy Junction shops, cafes, restaurants, and Stockyards, this unit is your perfect urban retreat. **EXTRAS** *Listing contains virtually staged photos* Monthly condo fee includes all maintenance to building. Both bedrooms have custom blinds. Unit professionally cleaned and painted November 2024. (id:59911)
Sutton Group-Admiral Realty Inc.
14323 Creditview Road
Caledon, Ontario
One of a Kind Custom Built Home on a Ravine Lot With an In-Law Suite and Above Ground Apartment. 5+1 Bedroom Home Located In The Village Of Cheltenham On Just Over Half an Acre. Gorgeous Wrap-Around Deck and 5 Separate Entrances. Spacious Kitchen with Walk-out to Huge Deck and Private Backyard. Huge Living Room with Large Windows & Lots of Natural Light. Dining Room is Combined with Family Room and has a Cozy Wood Burning Fireplace and Walk Out to the Wrap-Around Deck. Primary Bedroom has a Newly Renovated 4 Pce Ensuite, Large Closet and Walk Out to Large Sun-Deck. 3rd Bedroom has Private Deck Overlooking Greenspace, 2cnd and 3rd Bedrooms have Large Closets and Windows with Another Newly Renovated 5 pce Washroom. The In-Law Suite Has A Separate Entrance off of it's own Private Deck, Large Kitchen open to the Living Room, 1 Bedroom and a 4 Pce Washroom. The Above Ground Apartment has it's Own Separate Entrance, Kitchen, Living Room, One Bedroom and a 4 Pce Washroom. Over-Sized 2 Car Garage that Includes an Extra Workspace and Roughed-In Washroom. Municiple Water at Lot Line. The Retreat You've Been Waiting For! Located Within A Few Minutes Drive To Brampton, Georgetown, the Go Train and Walking Distance to Beautiful Trails and the Credit River. Close to Shopping, Schools, Hospitals, Highways and Airport. (id:59911)
Ipro Realty Ltd.
Bsmt - 57 Exbury Road
Toronto, Ontario
Renovated 2 bedroom, 1 bathroom with private entrance in the much sought after Downsview-Roding area. Open concept and extremely spacious with large windows. Steps away from transit, conveniently located near highways, hospitals, shopping and schools. Utilities are included. private laundry. 1 parking spot included on driveway. (id:59911)
Forest Hill Real Estate Inc.
3 Passmore Avenue
Orangeville, Ontario
This nicely updated and spacious bungalow offers approx. 3000 sq ft of finished living space (1589 sf on the main floor) and is nestled in a sought-after Orangeville community. Fully customized and situated on a premium 52' wide lot, this thoughtfully designed 3+1 bdrm, 3-full bath home boasts a unique open-concept floorplan that blends modern convenience with everyday comfort. Updated main floor with engineered wood flrs and pot lights. Entertainers kitchen featuring quartz countertops, stylish backsplash, built-in S/S appliances, gas cooktop & a convenient pot filler. The kitchen overlooks the cozy family room centered around a brick gas fireplace & a separate dining area that can easily accommodate large family gatherings. Bonus front living room could be a home office, kids playroom, or additional space to entertain. 3 nice sized bdrms and 2 full bathrms on the main floor, including a spacious primary with a 3-pc ensuite (renod in 2021), stand-up glass-door shower, walk-in closet and double-door walkout to the backyard. The lower level is renovated, ideal for extended family, teenagers, or in-laws. Laminate floors, a spacious 4th bdrm, a bonus room that could be a large 5th bdrm (no window) with an oversized walk-in closet, an additional 4-pc bath with shower & double sinks, full laundry room, gym/workout area, a generous sized rec rm, cold rm, and extra space for a kitchenette/wet bar area. Low-maintenance backyard with multiple decks/patios, the perfect backdrop for summer BBQs. Large garage (2-small cars), ample driveway parking and no sidewalk. Walk to schools, parks, & public transit. Just minutes to downtown Orangeville, restaurants, cafes, movie theater, and all other amenities. These bungalows dont come up often. A perfect balance of practicality and charm. A perfect balance of practicality & charm. Roof (2019), furnace (2023), bsmt windows (2024), appliances (2020), bsmt bath (2024). See virtual tour for more upgrades and info. (id:59911)
RE/MAX Real Estate Centre Inc.
4210 - 1926 Lake Shore Boulevard W
Toronto, Ontario
Beautiful 2 Bed + Den, 2 Bath, W/ Parking. Welcome To Mirabella - Luxury Living On The Lake Shore! Walking Distance To High Park, Lake Ontario. Steps To Ttc. & Bloor West Village. Enjoy 28,000Sqft Of Indoors & Outdoor Amenity Space. Located Just South Of Highpark, W/ Easy Lake Ontario, Waterfront Trail, High Park, Downtown Toronto, Major Hwys & Ttc St. Building Amenities Include: Concierge, Bbq Lounge On Outdoor Terrace, Indoor Pool. (id:59911)
Keller Williams Portfolio Realty
503 - 2560 Eglinton Avenue W
Mississauga, Ontario
Step Into 783 Sq ft Of Luxury Including Balcony. Welcome To This 1 Bedroom + Huge Den (Can Be easily Used As 2nd Bedroom) Condo In The Heart Of Mississauga. Fantastic Location With Walking Distance To Erin Mills Town Centre, Walmart, Credit Valley Hospital, Transit, Restaurants & The List Continues. Quick Access To Major Highway 403. This Beautiful Condo Features Extra High Ceilings, A Huge Walkout Balcony With Unobstructed Views, Open Concept Living/Dining & Kitchen, A Den For Home Office & A Primary Suite With Access To 4Pc Bath. Floor To Ceiling Windows Brings In A Lot Of Natural Light Throughout The Day. For Your Added Convenience, This Unit Comes With An Underground Parking & An Extra Huge Locker For Storage. Perfect Opportunity For First Time Home Buyers. Maintenance Fees Covers All Your Utilities Except Hydro. Must Visit Before Its Gone. (id:59911)
RE/MAX Realty Services Inc.
905 - 362 The East Mall
Toronto, Ontario
More condo. Less compromise. Live large in this 3 bedroom suite at Queenscourt Condos-where space meets value, in a location that connects you to everything. This oversized unit, filled with natural light, truly feels like a home: enjoy open-concept living and dining (perfect for entertaining) with a walk-out to a deep west-facing balcony (hello, sunsets!). The eat-in kitchen offers plenty of space to gather, and the huge primary bedroom features a walk-in closet and private 2-piece ensuite. The suite also includes a full-size second bedroom with a double closet, and a third bedroom with a large window. You'll also find a walk-in laundry room and in-suite storage. Freshly painted with brand new carpet and light fixtures (2025), this home is move-in ready and waiting for your personal touch. **Low maintenance fees include everything - heat, hydro, water, cable, internet & more-for truly worry-free living** Enjoy resort-style amenities: indoor and outdoor pools, a fully gym, squash and basketball courts, party room, sauna, kids playroom, meeting rooms, ample visitor parking, 24/7 security, plus a truck shop and on-site hair salon for added convenience. Steps to parks, splash pad, tennis courts, and nature trails, grocery store, Starbucks, eateries, and just minutes to Sherway Gardens or Cloverdale Mall, Kipling transit Hub (GO Train & subway). Next to Hwy 427 access. This is a big space, full amenities, and smart value. Welcome home to 905-362 The East Mall! (id:59911)
RE/MAX Professionals Inc.
