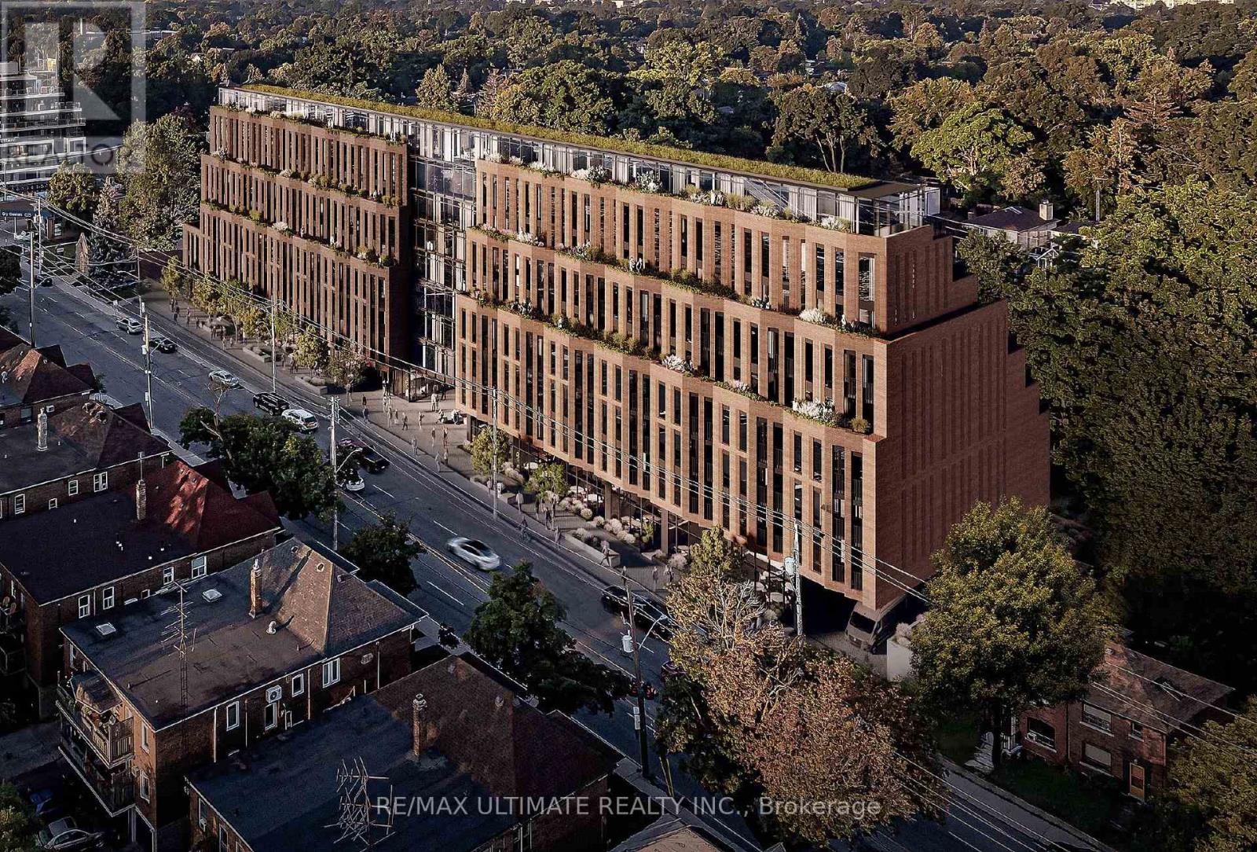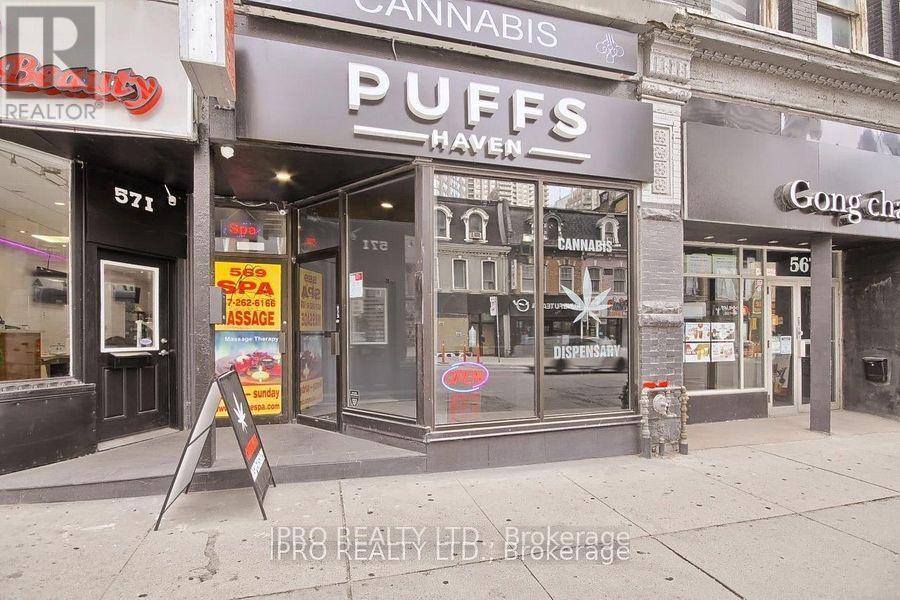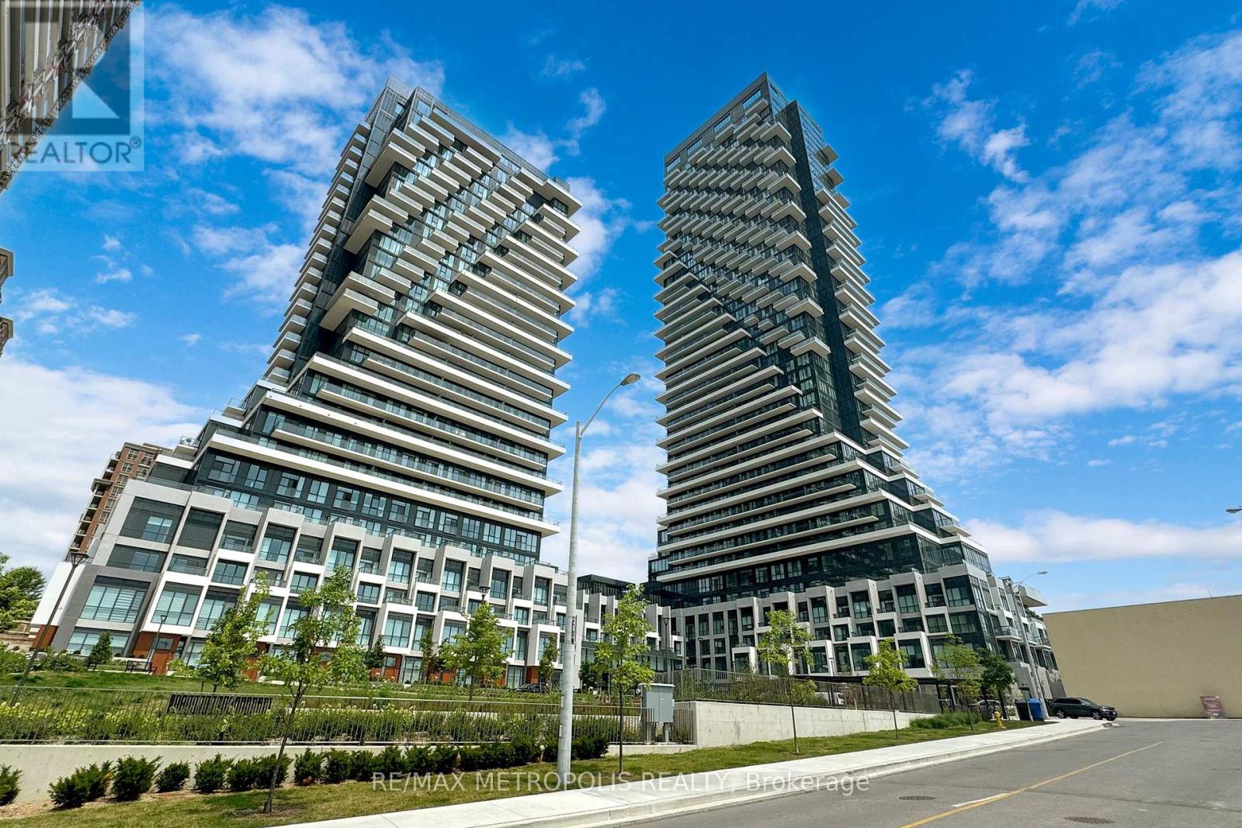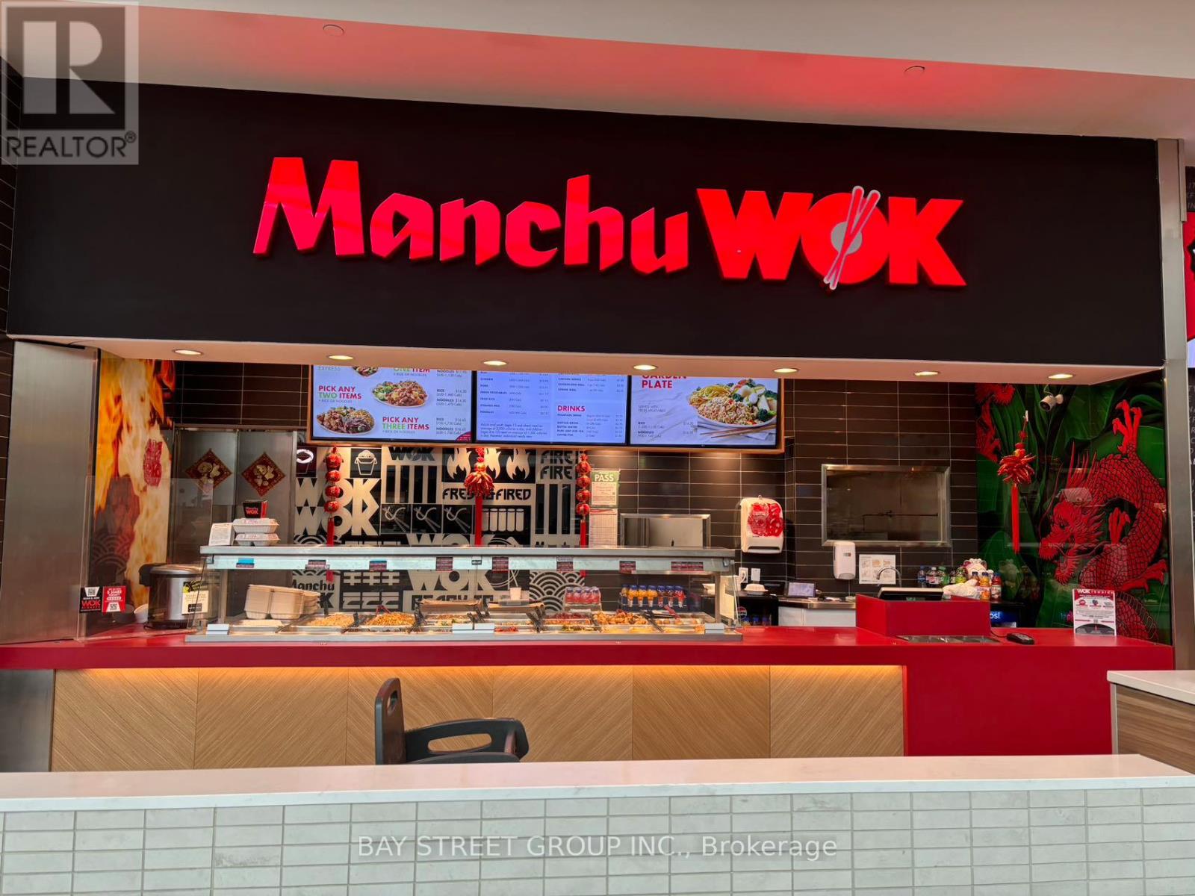313 Queen Street W
Toronto, Ontario
Light-filled, attractive, modern industrial-look corner space of Queen and John Sts. Exposed brick, a charming kitchenette and two renovated washrooms. High ceilings, newly renovated, CLEAN. Short walk-up from Queen St. West, steps to Osgoode Subway, located on a high pedestrian downtown corner. Close to technology, fashion and financial districts. (id:59911)
Right At Home Realty
Retail3 - 1710 Bayview Avenue
Toronto, Ontario
Beautiful mixed-use development currently under construction. Steps away from Eglinton Ave E and LRT station. Once completed it will be 9 storeys tall, 198 condo suites with retail at grade. Estimated delivery Q4 2025. Building 2 (south building) has 2 retail units. Retail 3 is 1,393 SF in size with 12'11 foot ceiling height. Retail 4 is 1,001 SF with 12'7 ceiling height. Both units can be combined to equate 2,394 SF in size. Preferred uses; cafe, bakery, elevated restaurant offerings, boutique fitness, specialty store (food or non-food related), fashion, household goods etc. (id:59911)
RE/MAX Ultimate Realty Inc.
R 3&4 - 1710 Bayview Avenue
Toronto, Ontario
Beautiful mixed-use development currently under construction. Steps away from Eglinton Ave E and LRT station. Once completed it will be 9 storeys tall, 198 condo suites with retail at grade. Estimated delivery Q4 2025. Building 2 (south building) has 2 retail units. Retail 3 is 1,393 SF in size with 12'11 foot ceiling height. Retail 4 is 1,001 SF with 12'7 ceiling height. Both units can be combined to equate 2,394 SF in size. Preferred uses; cafe, bakery, elevated restaurant offerings, boutique fitness, specialty store (food or non-food related), fashion, household goods etc. (id:59911)
RE/MAX Ultimate Realty Inc.
Retail1 - 1710 Bayview Avenue
Toronto, Ontario
Beautiful mixed-use development currently under construction. Steps away from Eglinton Ave E and LRT station. Once completed it will be 9 storeys tall, 198 condo suites with retail at grade. Estimated delivery Q4 2025. Building 1 (north building) has 2 retail units. Retail 1 is 1,266 SF in size with 17 foot ceiling height. Retail 2 is 984 units with 16.2 ceiling height. Both units can be combined to equate 2,250 SF in size. Potential for patio in retail spill out area. Preferred uses; cafe, bakery, elevated restaurant offerings, boutique fitness, specialty store (food or non-food related), fashion, household goods etc. (id:59911)
RE/MAX Ultimate Realty Inc.
R 1&2 - 1710 Bayview Avenue
Toronto, Ontario
Beautiful mixed-use development currently under construction. Steps away from Eglinton Ave E and LRT station. Once completed it will be 9 storeys tall, 198 condo suites with retail at grade. Estimated delivery Q4 2025. Building 1 (north building) has 2 retail units. Retail 1 is 1,266 SF in size with 17 foot ceiling height. Retail 2 is 984 units with 16.2 ceiling height. Both units can be combined to equate 2,250 SF in size. Potential for patio in retail spill out area. Preferred uses; cafe, bakery, elevated restaurant offerings, boutique fitness, specialty store (food or non-food related), fashion, household goods etc. (id:59911)
RE/MAX Ultimate Realty Inc.
101 - 263 Wellington Street W
Toronto, Ontario
Elegantly finished commercial space with high end materials in prime Entertainment District. Excellent exposure to surrounding condo residents & tourists across from Bisha & down street from Ritz Carlton. Custom glass walls, marble flooring & granite counters, organized full modern kitchen, beautiful space. Location, location, location! A busy area with a lot of walk-in traffic. Photos will be uploaded shortly (id:59911)
Right At Home Realty
638 - 20 Inn On The Park Drive
Toronto, Ontario
Situated at 20 Inn On The Park Drive, Unit 638, in the coveted Leslie Street and Eglinton Avenue East area of Toronto, this sophisticated condo offers an elegant blend of modern living and comfort with an abundance of natural light and stunning views. Spanning an impressive layout, this 1+1 bedroom, 2 bathroom residence includes a designated parking spot and a private locker for added convenience. The open-concept design creates a seamless flow between the living and dining areas, enhancing the spaciousness of the home while large south-facing windows flood the interior with sunlight and provide breathtaking cityscape views. Located in a prime neighborhood with easy access to public transit, major roadways, and a diverse array of dining, shopping, and entertainment options, this unit presents an ideal opportunity for anyone seeking a stylish and convenient living experience in one of Torontos most desirable areas. (id:59911)
RE/MAX Metropolis Realty
9 A&b Humewood Drive
Toronto, Ontario
Welcome To 9 A&B Humewood Drive, Rare Opportunity! This Low Mid Rise Four Storey Apartment Building Features Two Meticulously Kept Legally Severed 4 Plexes. Located In Highly-coveted Humewood-Cedarvale. This Turnkey Investment Offers 8 Two Bedroom Apartments All With Private Balconies, Fire Code Compliant. Hardwood Floors Throughout, Fireplaces, Crown Moulding, Vintage Claw Soaker Tubs, Loads Of Character And Charm. Features Stained Glass Windows, Vintage Light Fixtures. Professionally Landscaped Grounds. A Private Garden Oasis With A Spectacular Water Feature (Pond) Ideal When Looking For A Peaceful Retreat, Also Features Inground Lighting, Inground Sprinkler System, Large Garden Shed Equipped With Fridge Ideal For The Avid Gardner. This Property Shows True Pride Of Ownership. A Must See. (id:59911)
RE/MAX West Realty Inc.
502 - 600 Sherbourne Street
Toronto, Ontario
Amazing location for your Medical Office just off of Mt Pleasant and Bloor Street in Rosedale Medical Office Building. This Suite has 2 entrances from the Hallway and could be used as 2 different Offices. Featuring a Waiting Area, Reception Office, 2pc Bathroom & 3 Medical Examination Rooms. Large Picture Windows. One Examination room has a Kitchenette. Good storage space. Updated flooring, Parking for 1 car. Sqft is Interior Space Only. Don't Miss This Wonderful Opportunity To Work and Own your Own Suite in The Rosedale Medical Office Building. Not all Suites Have a Bathroom within the Suite Most Suites Share the Bathroom with the Entire Floor! This Suite is Turn Key Including Office Furniture & Filing Cabinets. Short Stroll To Fine Dining & Shops and TTC. (id:59911)
Mccann Realty Group Ltd.
900 Dufferin Street
Toronto, Ontario
Rare opportunity in Dufferin Mall food court! 10+ years famous franchise! Newly renovated professional kitchen! Low rent, over $1m cash flow. Turn-key business. Super busy location, within walking distance of schools, office buildings, and the Dufferin subway station. (id:59911)
Bay Street Group Inc.
P1-33 - 81 Navy Wharf Court
Toronto, Ontario
Parking available for sale at 81 Navy Wharf Crt. Must be registered owners of TSCC 1537 (id:59911)
Prompton Real Estate Services Corp.











