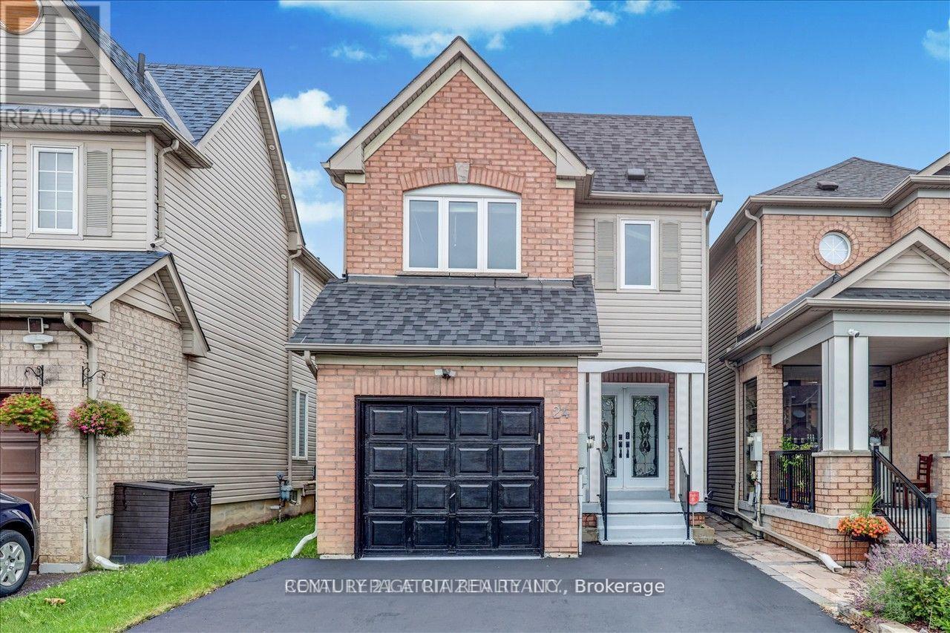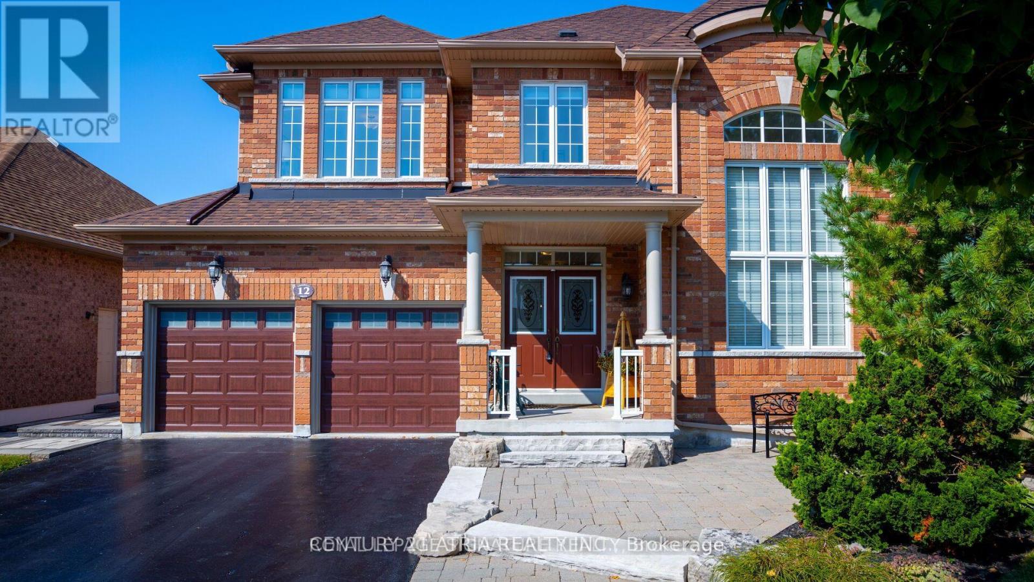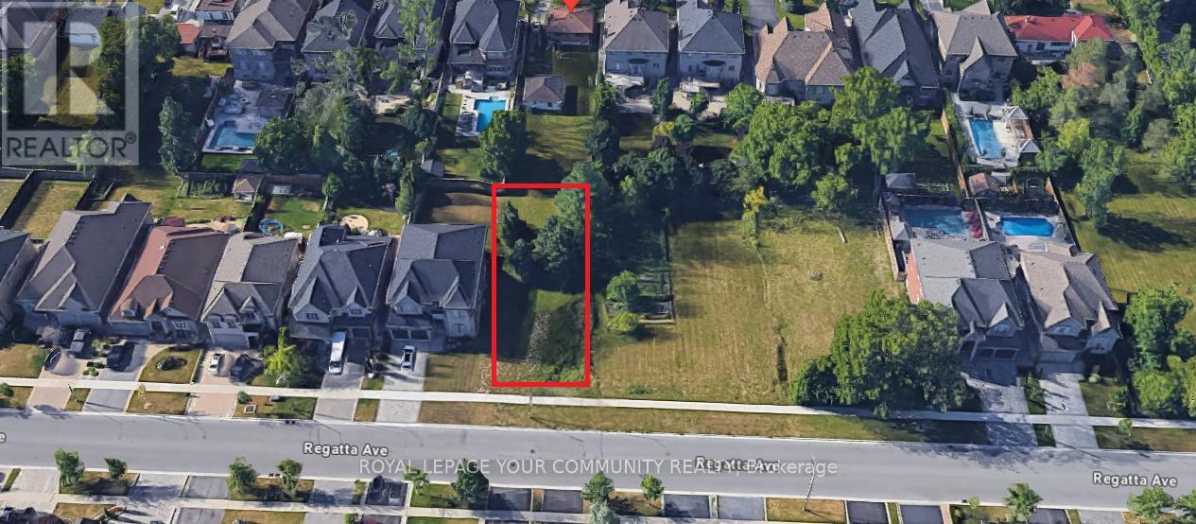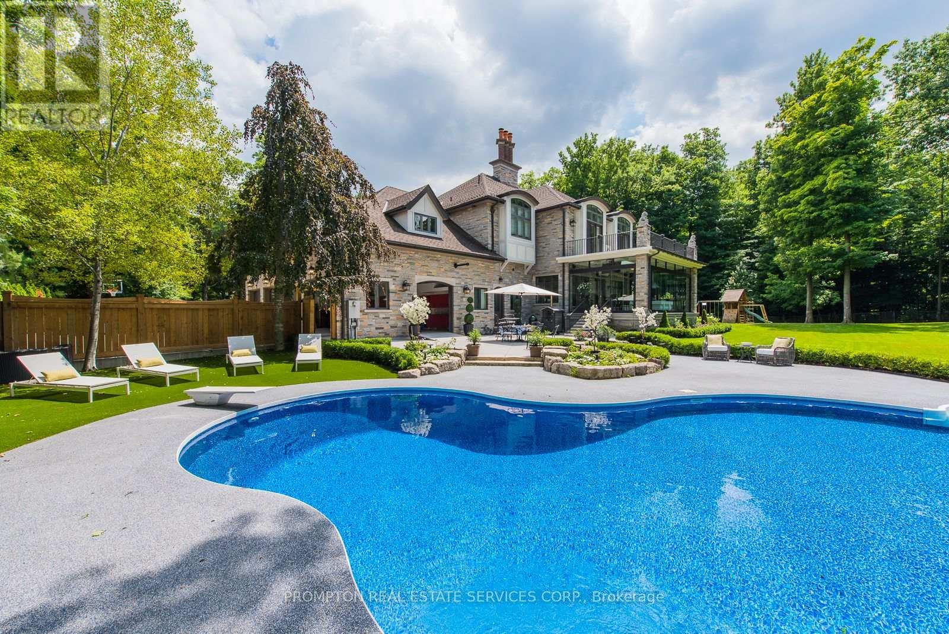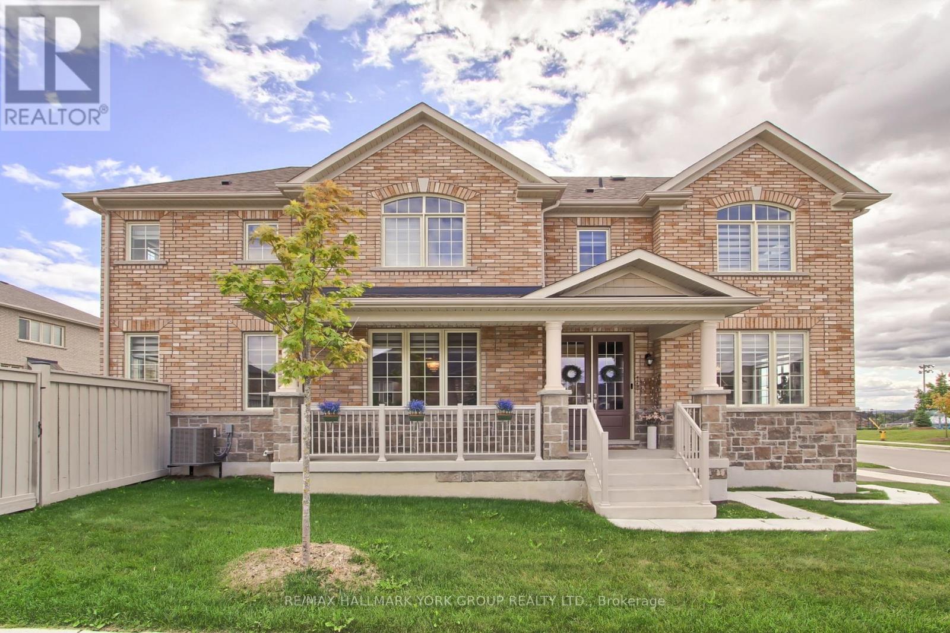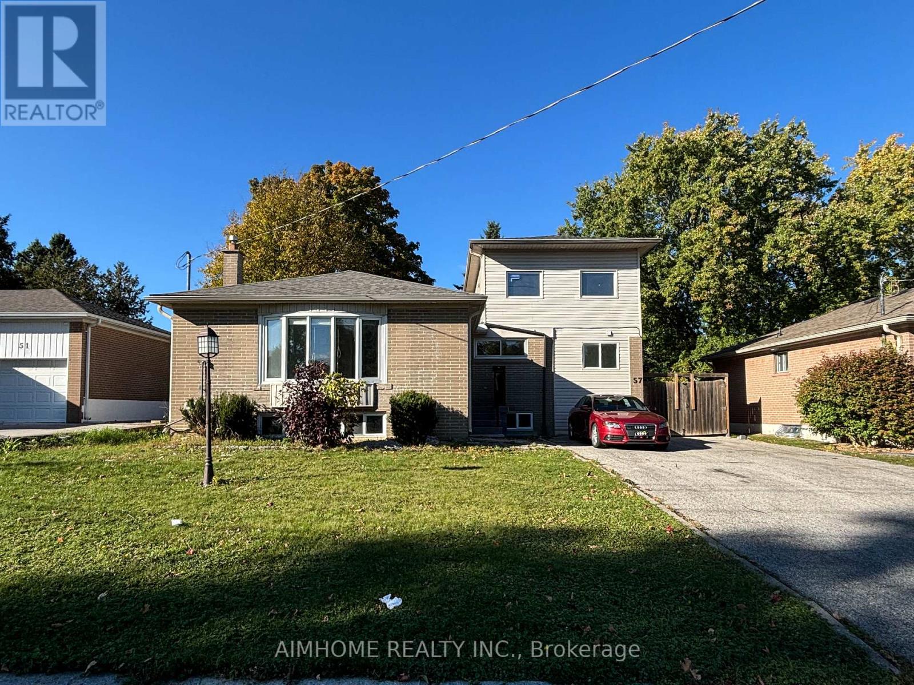Upper - 24 Holloway Road
Markham, Ontario
This fully renovated detached home at 24 Holloway Road in Markham's Cedarwood neighborhood offers a blend of modern amenities and classic charm. The main floor features hardwood flooring, oak stairs, and high-quality laminate on the second floor. The upgraded kitchen is equipped with stainless steel appliances, including a stove, and additional storage cabinets. Lights illuminate the living and dining areas, creating a welcoming atmosphere. The finished basement, with a separate entrance, includes two bedrooms and a bathroom and their own laundry. Additional features include a new roof, new windows, and central air conditioning. The extended driveway offers parking for three vehicles. Conveniently located near public transit, schools, shopping centers like Costco and Walmart, and Pacific Mall, this home is ideal for families seeking comfort and accessibility to transit. (id:59911)
Century 21 Atria Realty Inc.
12 Coakwell
Markham, Ontario
Stunning 23-Bedroom Home for Rent at 12 Coakwell Drive, Markham. This spacious, well-maintained 4+1-bedroom, 5-bathroom detached home is available for rent in a highly sought after Markham neighborhood. The main floor features an open concept layout with a bright, inviting living and dining area. The modern kitchen boasts stainless steel appliances, granite countertops, and ample storage. Upstairs, you'll find a generous master suite with a walk-in closet and a private ensuite along with three additional bedrooms and full bathrooms. The finished basement offers extra living space for a home office, entertainment room, or gym. Enjoy the privacy of a fenced yard with a patio, perfect for outdoor gatherings. Located just minutes from top-rated schools, parks, shopping, and public transit, this home offers both convenience and comfort. With easy access to major highways, commuting is a breeze. Available immediately. (id:59911)
Century 21 Atria Realty Inc.
126 Josephine Road W
Vaughan, Ontario
Welcome to 126 Josephine Road, Vaughan, a stunning 5-bedroom, 4-bathroom luxury home situated on a premium corner lot in prestigious Vellore Village. This exquisite residence boasts high end finishes, gleaming hardwood floors, and oversized windows that fill the space with natural light. The gourmet kitchen is a chefs dream, featuring granite countertops, a center island with breakfast bar, high-end stainless steel appliances, and a Subzero refrigerator. The spacious family room offers the perfect blend of comfort and sophistication with a cozy fireplace and designer touches. Upstairs, the lavish primary suite features a spa-inspired ensuite and walk-in closet, while four additional generously sized bedrooms provide ample space for family and guests. The low-maintenance backyard is perfect for outdoor gatherings, and the homes prime location puts you minutes from top-rated schools, Vaughan Mills, Highway 400/407, and Canadas Wonderland. Don't miss this rare opportunity to own a breathtaking home in one of Vaughan's most sought-after communities. (id:59911)
RE/MAX West Realty Inc.
71 Regatta Avenue
Richmond Hill, Ontario
Attention, Home Builders, Developers, and Investors. Stunning fully serviced building lot, 50 x 150 FT lot located in Richmond Hill. Small Vendor Take Back Available, Ready to Apply for permits. Steps from Yonge St, public transit, every amenity that you can think of. Will not last long! (id:59911)
Royal LePage Your Community Realty
40 Golf Avenue
Vaughan, Ontario
Welcome to 40 Golf Avenue, an extraordinary estate offering over 11,000 square feet of luxurious living space in the prestigious Pinewood Estates of Woodbridge. This meticulously renovated mansion, set on a private ravine lot in Pine Valley, blends timeless elegance with modern amenities. The exterior features a stunning combination of Briarhill stone and stucco, complemented by a grand portico entrance and circular driveway that makes an impressive first impression. Inside, the home includes a custom elevator for easy access across all levels. Restored marble floors, using high-quality stones such as Carrera marble, enhance the luxurious feel throughout. The chefs kitchen is equipped with top-tier appliances, custom cabinetry, and expansive countertops, perfect for both everyday meals and entertaining. The sunroom features a built-in barbecue, with sliding glass doors that open during the summer and close during the winter, all equipped with its own exhaust system for year-round comfort. The second-floor master bedroom is a private retreat, complete with its own terrace, a spacious walk-in closet, a makeup area, and a steam sauna. The sitting area is ideal for relaxing with TV or enjoying coffee from the built-in coffee station. Outside, the beautifully landscaped grounds feature a luxurious swimming pool and a poolside bar, perfect for outdoor gatherings and relaxation. The property also enjoys the use of an additional half-acre of conservation land, providing extra privacy and a sense of openness. The basement offers a cozy fireplace, bar, recreation room, spa, and dry sauna, making it the ideal space for unwinding. The home is fully equipped with a geothermal heating system and an automated irrigation system, ensuring a dust-free, energy-efficient environment. A standout architectural feature is the third-floor loft, with a glass floor overlooking the grand foyer below, adding a unique and stylish touch. (id:59911)
Prompton Real Estate Services Corp.
195 Arnold Avenue
Vaughan, Ontario
First time offered for sale since 1967! Bring your dreams to life at 195 Arnold Avenue! Situated on an astounding 100x178 foot lot, this bungalow is surrounded by multimillion dollar mega-mansions and presents a truly rare opportunity - choose to either build your dream home close to all of Thornhill's finest amenities, or modernize this immaculately maintained 2639 square foot bungalow. Kept in pristine condition, this home has been meticulously cared for and thoughtfully added to - enjoy an extension completed in the 80s to add an additional Sunroom/Family Room, additional storage, and a Greenhouse. A walk-up separate entrance allows for easy access to the garden in the backyard, or an additional entrance for guests when entertaining in the oversized basement Recreation Room. This is truly a unique offering - seldom does a home with such opportunity come available. Foster your imagination at 195 Arnold Avenue! **EXTRAS** Rare opportunity in the neighbourhood to purchase an extremely livable bungalow and get a residential mortgage while preparing to build your dream home or modernize an already fantastic home! (id:59911)
Keller Williams Empowered Realty
25178 Valleyview Drive
Georgina, Ontario
Amazing opportunity to own a near 10-acre property with tons of features for entertaining or enjoying as your own personal retreat! Large south facing deck (2018) includes a beachcomber hot tub (2019), cabana w/ wood burning fireplace and glass railings. Step down to your newly finished patio (2022) which has an on-ground pool (2021), fire pit (2022), and very own outdoor bar (with electrical service)! Open concept main living / dining / kitchen offers a propane fireplace, skylight and walks-out to the deck. Renovated kitchen includes a large island with stone countertops, stainless steel appliances & farm sink. There are 2-Bathrooms servicing the 3-Bedrooms, allowing for kids to share one and second can function as your own ensuite. The basement has undergone extensive renovations (2023) including waterproofing, spray foam insulation and the addition of a pellet wood stove. Offers a separate entrance through the laundry room and leads into a private office (main floor). The property also includes a massive cleared area (gravel) for parking all your toys, and includes a spray foamed workshop (with propane heater), drive shed, private pond with water feature, garden shed and more. Updated garage has undergone renovations which include updating the insulation, installation of a propane heater and addition of a mezzanine for storage. Truly a spectacular property with enough frontage to sever off a parcel or keep it all to yourself. (id:59911)
Sutton Group Old Mill Realty Inc.
190 Walter English Drive
East Gwillimbury, Ontario
Welcome to a stunning, Aspen Ridge built corner unit that offers the perfect blend of modern elegance and timeless comfort. Nestled in a vibrant community, this 2807 sqft home is bathed in natural light. The open-concept living space is thoughtfully designed for both relaxation and entertaining, featuring high-end finishes, sleek appliances, and ample room to grow. Step into the heart of the home, where a gourmet kitchen awaits, complete with stainless steel appliances, quartz countertops, and a fabulous island perfect for casual dining or hosting friends. The luxurious master suite is your private retreat, offering a serene escape with its spa-like ensuite bathroom and generous walk-in closet. Each additional bedroom is equally inviting, providing plenty of space for family or guests. Do not miss the opportunity to make this executive home your own! **EXTRAS** Coming Soon: Brand New Community Centre & Elementary School. Stainless Steel Fridge, Dishwasher, B/I Microwave, Gas Stove, Hood Range. Front Load Washer & Dryer. All Window Coverings And Electric Light Fixtures. (id:59911)
RE/MAX Hallmark York Group Realty Ltd.
10 Stewart Crescent
Essa, Ontario
Absolutely bright and stunning executive home on large lot, 3 car garage. Enjoy being in a prestigious neighbourhood. 4 bedrooms, over 4200 sq. ft. Get spoiled in a country setting with beautiful sunsets. Inside boasts 9' ceiling pot lights and hardwood throughout main floor, extensive upgrades w/large formal rooms. call it den or office space perfect for working from home or kids room! Kitchen offers quartz counters, lots of cupboards, gas stove, stainless steel appliances, centre island, a true chef's kitchen! Breakfast area. Large family room w/gas fireplace & welcoming living/dining room. Main level laundry for convenience. Walk Out basement awaits your personal touch, huge backyard. Minutes south of Barrie w/all amenities, multi zone irrigation system. This home is ready for endless possibilities for entertainment and multigenerational family living. (id:59911)
RE/MAX Crosstown Realty Inc.
54 Nelson Street W
New Tecumseth, Ontario
A TRUE MASTERPIECE WITH CHARM, A POOL, AND A COACH HOUSE! Welcome to 54 Nelson St. W. Beautiful and completed 4,100 +/- sqft. home combines modern luxury with small-town charm. It is less than a 20-minute drive from Highway 400 and within walking distance to the downtown core, library, and park. The noteworthy curb appeal will immediately capture your attention, boasting a covered front porch and a large insulated garage with a man door, providing ample space for storage and/or car hoist. Step inside to discover a beautifully updated interior adorned with hardwood finishes. The magazine-worthy kitchen and family room is a dream, featuring vaulted ceilings, stone counters and backsplash. The walkout to a patio and sport pool provides a perfect outdoor entertainment and BBQ space adjacent to the entrance to a convenient bathroom. The main level features a well-appointed dining room, living room and mennonite built addition family room with bricked gas fireplace. The primary bedroom is on the second level that includes two additional bedrooms plus luxurious retreat with a beautiful five piece bathroom. An additional 3rd level office/4th bedroom adds to the convenience and functionality of this home. The Mennonite built coach house presents excellent potential with a separate entrance offering endless possibilities, including a secondary legal living space. The newer edition includes a living room/kitchen, 2 bedrooms, a full bathroom, and a private laundry room. The large, fully fenced backyard provides a pool, ample privacy and is enhanced by mature trees with plenty of gardening space. Many recent updates, including a new addition, completely designed the home and roof, updated electrical, furnace, A/C and a paved driveway, ensuring peace of mind and maintenance-free living for years to come. (id:59911)
Coldwell Banker Ronan Realty
57 Gladman Avenue
Newmarket, Ontario
Client RemarksWhat a Location! This recently renovated home sits on a spacious 60 x 124 sq. ft. lot. The kitchen features granite countertops, porcelain floors, a stylish backsplash, and stainless steel appliances, seamlessly opening into the dining area that leads to a wrap-around deck. The property boasts four bathrooms, a large cedar closet in the basement, and a stunning backyard. Additionally, it comes equipped with two owned furnaces, two owned air conditioners, and a owned hot water tank. With three separate entrances and being located in the Newmarket High School zone, this home offers immense potential. (id:59911)
Aimhome Realty Inc.
429 16th Avenue
Richmond Hill, Ontario
Prime Development Opportunity! Zoned for Mixed-Use Development with Montessori School Opportunity Located On 16th Avenue In A Highly Sought-After Area, This Exceptional Property With 82 Feet Frontage Offers Outstanding Potential For Development. Previously Zoned R6 (Permitting Two Detached Houses In The Back) And SR-1 In The Front, The Property Now Features Enhanced Versatility With Institutional Zoning For The SR-1 Portion, Allowing For Residential Use Or A Day Nursery. The Site Plan Approval (SPA) And Permits Including Demolition, Site Servicing, And Building Permits Are Ready To Be Transferred To The New Owner (For An Applicable Fee) For A Montessori School Project. The Plans Allow For A Capacity Of 80 Students, Expandable To 90 Students, And Include 4 Classrooms, 3 Administrative Offices, A Full-Service Kitchen, Indoor/Outdoor Play Areas, And 16 Parking Spaces. These Ready-To-Build Plans Provide A Seamless Development Path While Allowing Flexibility For Other Uses Within The Existing Zoning.With The Simultaneous Sale Of The Adjacent Property, This Site Presents A Rare Land Assembly Opportunity, Ideal For Large-Scale Residential, Commercial, Or Mixed-Use Developments. Located In The Heart Of A Rapidly Growing Development District And Surrounded By Vibrant Neighbourhoods, This Property Offers Unparalleled Potential For Developers, Investors, Or Educational Institutions.Don't Miss The Chance To Secure A Key Piece Of Real Estate In One Of Richmond Hill's Most Dynamic And Fast-Growing Areas! **EXTRAS** Legal Description: PART LOT 17 PLAN 3806 PARTS 2, 4 & 5 65R38961 CITY OF RICHMOND HILL (id:59911)
RE/MAX Hallmark Realty Ltd.
