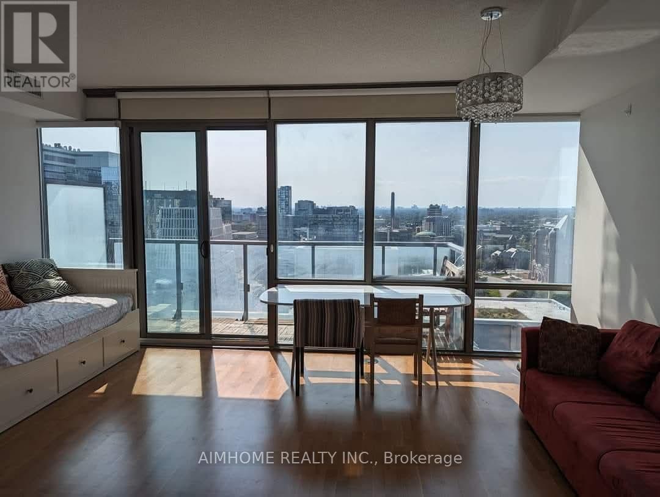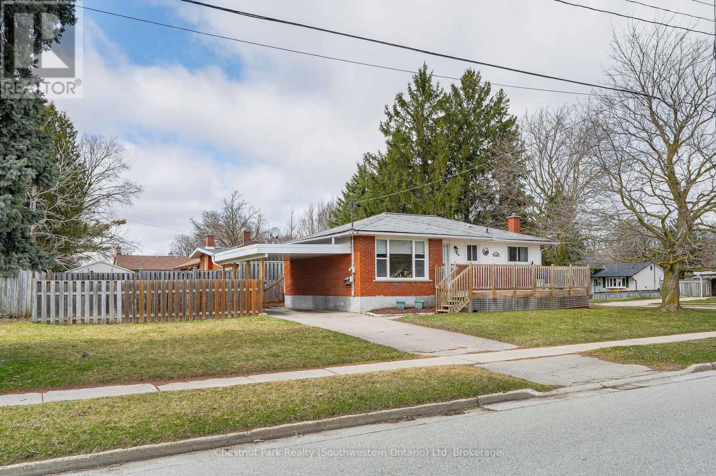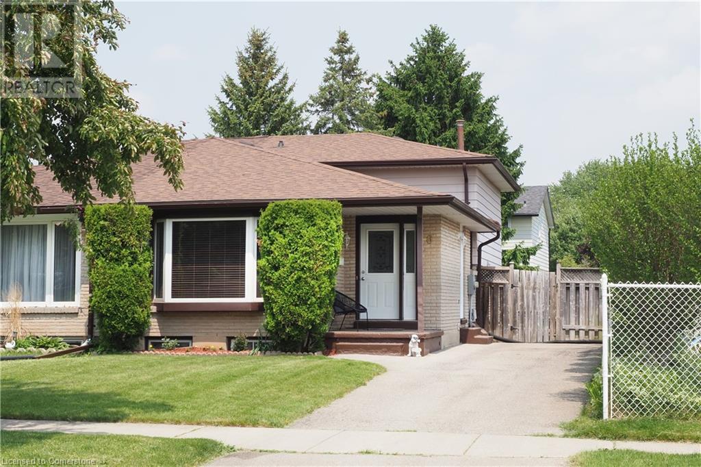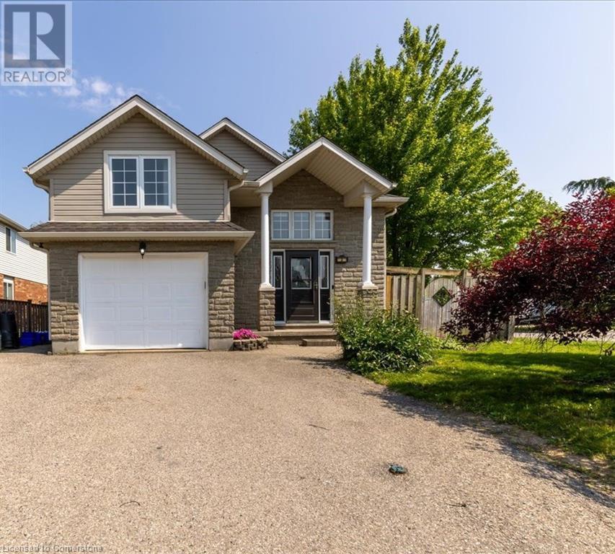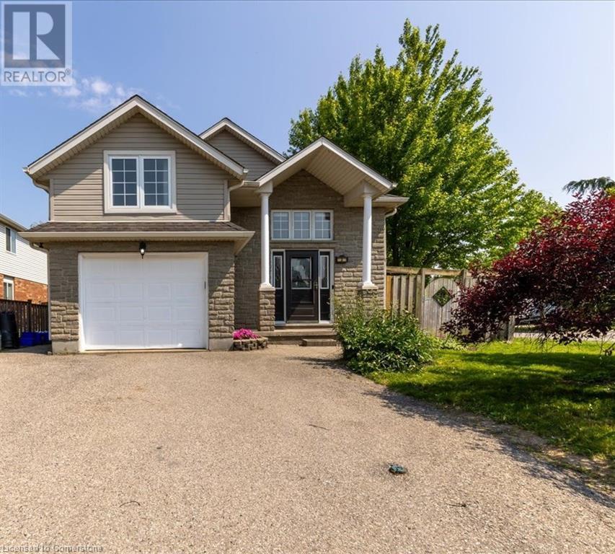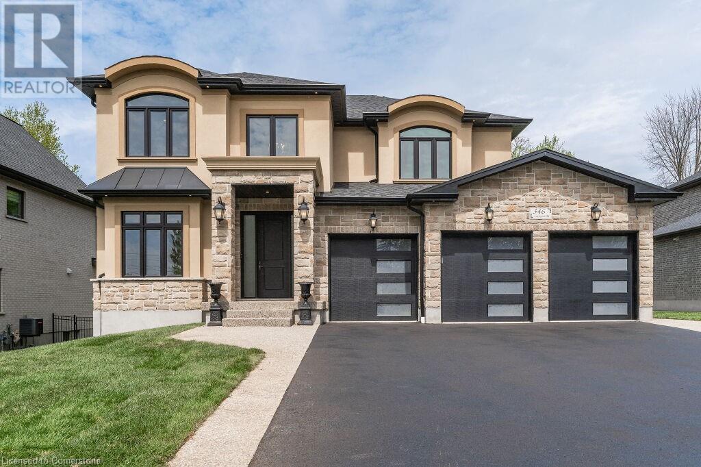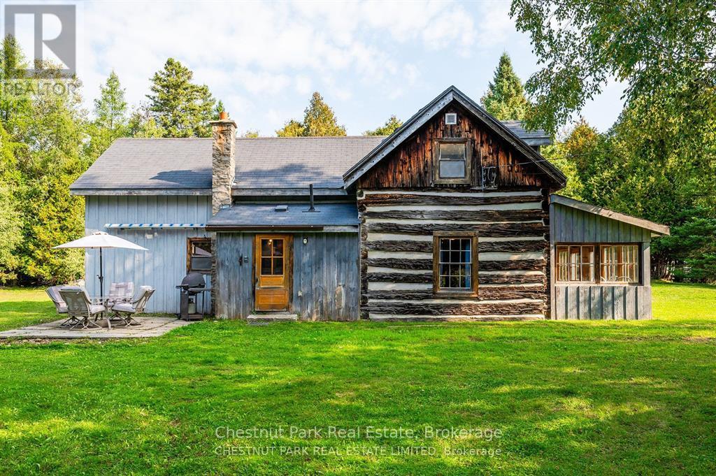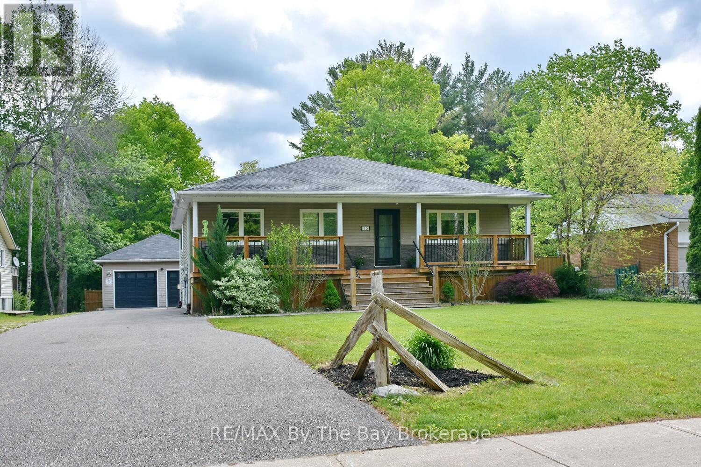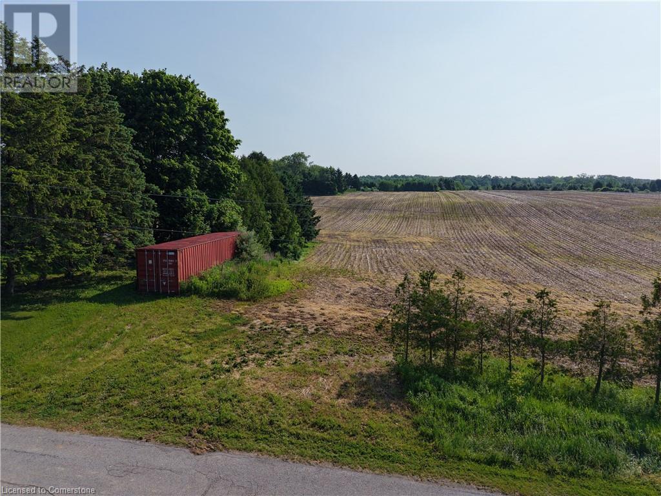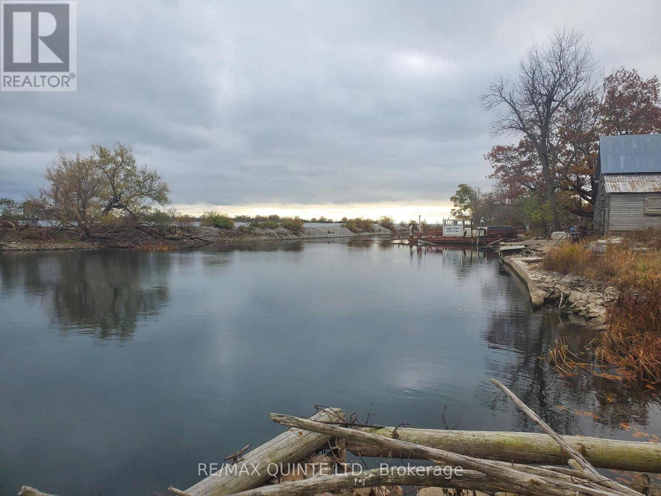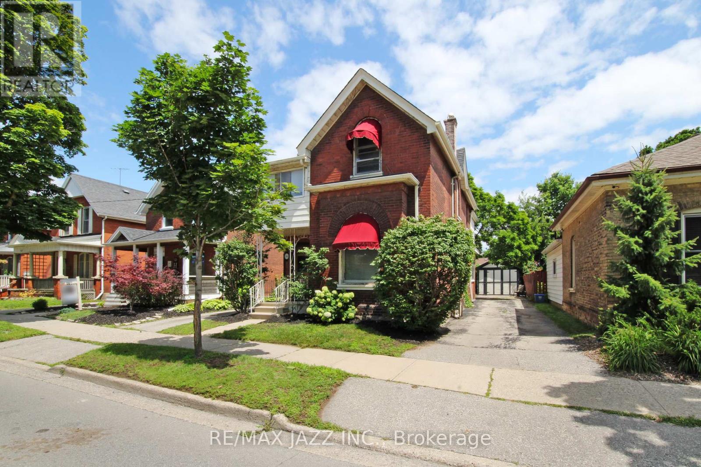2001 - 832 Bay Street
Toronto, Ontario
FURNISHED; Include water, internet, AC & heat; Near UofT St George Campus; Walking distance to two subway stations, restaurants, Eaton's Centre and Financial District. Open to international students. (id:59911)
Aimhome Realty Inc.
66 June Avenue
Guelph, Ontario
Welcome to 66 June Ave, a versatile bungalow for family life, income potential, or easy downsizing! This charming, updated 3-bedroom bungalow in a friendly Guelph neighborhood offers exciting possibilities for every stage of life. Young couples starting out will love the proximity to schools and parks, envisioning sunny days in the fenced yard and cozy evenings in the bright living room. The eat-in kitchen is perfect for family meals and even has a large snack pantry! Need space for a growing family or a home office? Three generous bedrooms offer flexibility. The fully finished basement has lots of room to play and with a separate entrance, it presents a fantastic opportunity to create an income suite, helping you build your future, or a comfortable in-law setup. For those looking to downsize, enjoy the ease of one-level living with modern updates throughout. The bathroom received a new tub in 2016 and freshly painted plaster walls throughout the main floor create a comfortable and move-in-ready space. The basement offers extra storage or room for hobbies, with the potential for guest accommodation. Step outside to a manageable, private yard perfect for relaxing. Benefit from incredible convenience for everyone: close to shopping, transit, and amenities. Recent updates ensure peace of mind: Water Softener (2024), Roof (2017), Front Deck (2017), Carport (2016), Furnace/AC (2015), Central Vac (2015), Windows (2004). Don't miss this versatile gem! (id:59911)
Chestnut Park Realty (Southwestern Ontario) Ltd
6 Shadeland Crescent
Kitchener, Ontario
Truly Move In Condition! Just back the truck up and move in! This four level backsplit semi is located on a quiet Crescent in Victoria Hills. Located within walking distance of shopping, the community centre and transit this home features a private fenced yard with shed, gazebo and a large deck from which you can relax or entertain a crowd! Once you have enjoyed the sun you can transition to air conditioned comfort in the extensively renovated interior with three bedrooms above grade. Recent renovations include Paint throughout (2025) with new luxury vinyl plank floors and baseboards (2025) in a modern neutral tone, brushed nickel hardware and Decora light switches and plugs. Many new doors and light fixtures. The kitchen has been modernized with white cabinets and backsplash. (id:59911)
RE/MAX Twin City Realty Inc.
3 Wisteria Court
Kitchener, Ontario
Attention savvy investors or buyers looking for some help paying the mortgage. This one owner, purpose built legal duplex is ready for you! Imagine what you could do with an extra $2273 per month (contributed by your lower level tenant) to help you get your foot into the housing market! An incredibly unique layout offers you a main suite (vacant now but previously owner occupied) that can give you up to 5 bedrooms or a home with a welcoming lofted family room over the garage. The Primary bedroom has a walkout to an elevated, pressure treated sundeck. There is a bonus lower level bedroom complete with a 2 piece ensuite to give you more rentable space! The owners unit has a newer (2024) high efficiency furnace and air conditioner and water softener. The kitchen features a large centre island, granite counter tops and 3 appliances. A great blend of hardwood flooring and ceramic tiles throughout. Let's explore the lower level rental suite. A private side entrance, huge windows and it's own laundry room (NO SHARING!) This 2 bedroom unit is completely separately metered for utilities and includes 4 appliances. This property backs onto greenspace with a forest, pond, and trails, offering a serene setting. Located close to public and Catholic schools, and just a 15-minute drive to two universities and a college, this home is an excellent opportunity for a wise investor or a family looking for extra income! Please be advised that the design of this duplex DOES NOT allow for access between the 2 units. They are completely self contained. (id:59911)
RE/MAX Solid Gold Realty (Ii) Ltd.
3 Wisteria Court
Kitchener, Ontario
Attention savvy investors or buyers looking for some help paying the mortgage. This one owner, purpose built legal duplex is ready for you! Imagine what you could do with an extra $2273 per month (contributed by your lower level tenant) to help you get your foot into the housing market! An incredibly unique layout offers you a main suite (vacant now but previously owner occupied) that can give you up to 5 bedrooms or a home with a welcoming lofted family room over the garage. The Primary bedroom has a walkout to an elevated, pressure treated sundeck. There is a bonus lower level bedroom complete with a 2 piece ensuite to give you more rentable space! The owners unit has a newer (2024) high efficiency furnace and air conditioner and water softener. The kitchen features a large centre island, granite counter tops and 3 appliances. A great blend of hardwood flooring and ceramic tiles throughout. Let's explore the lower level rental suite. A private side entrance, huge windows and it's own laundry room (NO SHARING!) This 2 bedroom unit is completely separately metered for utilities and includes 4 appliances. This property backs onto greenspace with a forest, pond, and trails, offering a serene setting. Located close to public and Catholic schools, and just a 15-minute drive to two universities and a college, this home is an excellent opportunity for a wise investor or a family looking for extra income! Please be advised that the design of this duplex DOES NOT allow for access between the 2 units. They are completely self contained. (id:59911)
RE/MAX Solid Gold Realty (Ii) Ltd.
346 Lexington Road
Waterloo, Ontario
Experience luxury living at its finest in this exceptional custom-built residence at 346 Lexington Road in Waterloo. Impeccable craftsmanship and attention to detail are evident throughout this stunning home, which was built with no compromises or expenses spared. The property boasts a 3-car garage and a large driveway providing ample space for 12-car parking. Inside, enjoy the comfort of 9-foot ceilings on all three levels, laundry facilities on each level, and heated floors in all washrooms and the basement for year-round comfort. The kitchen is a culinary masterpiece, featuring an oversized island and a spacious walk-in pantry to meet the needs of discerning chefs. The living room is a haven of elegance, with 20-foot coffered ceilings, custom millwork, and a captivating marble fireplace creating a warm and inviting atmosphere. Upstairs, four spacious bedrooms offer comfort and privacy, including a primary bedroom with a generously-sized walk-in closet and an expansive ensuite with an oversized shower for a spa-like experience. The walk-out basement includes two well-appointed bedrooms, a thoughtfully designed washroom, a fully-equipped kitchen, and a spacious living area, providing flexibility and additional space for various lifestyle needs. Step outside to the backyard oasis, where a large deck with sleek glass railings offers breathtaking panoramic views. With its 70x160 lot, there's plenty of space to create your own private retreat for relaxation, perhaps with a pool. (id:59911)
Signature Home Realty Inc.
443 Centre Diagonal Road
South Bruce Peninsula, Ontario
Privacy - Nature - Escape to your own 192-acre paradise in the heart of Bruce County! This romantic setting is where starry nights, crackling campfires and the sounds of the country await. This enchanting year round living Log Home with addition, includes 4 cozy bedrooms and 2 baths and radiates warmth and rustic charm. The cozy wood stove in the living room is perfect for those chilly nights, combined with an antique cookstove in the kitchen makes the best Bacon & Eggs on Sunday morning! Explore winding trails through the woods, where deer and wildlife roam freely, or simply enjoy the quiet solitude. A 51' x 42' barn and 22' x 22' shop/garage offer endless possibilities for storage or outdoor projects. Just 10 mins to Sauble Beach or Wiarton and only 30 mins to Saugeen Shores or Owen Sound. Whether you're seeking a peaceful weekend retreat, a rustic hunt camp, or a full-time home, this magical property is the perfect setting! Let the tranquil beauty of the land sweep you off your feet and into a life of peace and simplicity. (id:59911)
Chestnut Park Real Estate
75 40th Street S
Wasaga Beach, Ontario
Welcome to your Modern Bungalow with Oversized Garage and Private Backyard Oasis within walking distance to the sandy beaches of Georgian Bay. This beautifully updated raised bungalow is a rare find for car lovers and those who value space, style, and privacy. The detached oversized double garage/shop with carport provides ample room for vehicles, hobbies, or extra storage. A bonus garden shed with a mini garage door adds even more convenience. In-ground sprinklers help keep the lawn beautiful and green all summer long. (front and side). Step into the large, private, newly fenced backyard , a covered rear deck with natural gas BBQ hookup, and a hot tub just off the primary bedrooms garden doors - your own personal retreat.Inside, the open-concept layout is perfect for everyday living and entertaining. The modern kitchen features stainless steel appliances, quartz counters, and overlooks the living room with a cozy gas fireplace. The main floor offers three spacious bedrooms, including a luxurious main bath with double sinks, heated floors, and a walk-in shower.The fully finished basement with extra high ceilings adds incredible living space with a large rec room and a second gas fireplace, plus another stylish bathroom with heated floors.Additional highlights include: Furnace (2021) A/C (2024) Owned on-demand hot water heater, Central vac, Covered front porch! This move-in ready home truly has it all ideal for those who want comfort, functionality, and space for their toys! (id:59911)
RE/MAX By The Bay Brokerage
1603 - 55 Ontario Street
Toronto, Ontario
Welcome to East 55 Condos, where contemporary design meets urban convenience! This stylish 1+den suite offers a thoughtfully designed open-concept layout, soaring 9-ft exposed concrete ceilings and feature column, and floor-to-ceiling windows running the length of the unit, creating a bright and airy space in one of Torontos most dynamic neighborhoods. Includes hardwood floors, stainless steel appliances, and large balcony. Steps From Outstanding Restaurants, Cafes, Public Transit & More On King St. E & Front St. Building Amenities Include Large Rooftop Terrace, Outdoor Pool, Gym, Party Room & Visitor Parking. (id:59911)
Brad J. Lamb Realty 2016 Inc.
282 West Quarterline N/a Road
Port Rowan, Ontario
Country building lot! Close to a one acre parcel (208 feet by 198 feet) on the edge of Messiah's Corners with wide-open countryside views to the southeast. The land slopes away from the road providing a wonderful opportunity for a custom designed house with a walk out basement, plenty of windows and elevated decks. Hydro is located at the road, buyer to be responsible for installing septic well and for all building permit/developmental charges. Only a short drive to the lakeside community of Port Rowan, the sandy beaches of Long Point, and boating and kayaking opportunities on Long Point Bay and along Big Creek. Lots of wildlife viewing opportunities in the area with Big Creek National Wildlife Area and the Long Point Biosphere Reserve located close by. If you're thinking about building a dream home, this property is worth considering. (id:59911)
Peak Peninsula Realty Brokerage Inc.
40 Fisherman's Cove Lane
Frontenac Islands, Ontario
Simcoe Island Waterfront lot facing south overlooking Wolfe Island. The lot has a sheltered cove for secure docking & direct access to boat channel and Lake Ontario or St. Lawrence River offering you a St. Lawrence or Rideau River cruise or do a Lake Ontario jaunt. Do not enter the structure on the property. (id:59911)
RE/MAX Quinte Ltd.
243 Brant Avenue
Brantford, Ontario
Own a Piece of Brantford's History! Step into timeless charm with this stunning 3-bedroom Heritage Home, ideally located in one of Brantford's most sought-after neighbourhoods. Whether searching for a character-filled residence or a unique live/work space, this property is full of potential and waiting for your vision. From the moment you enter, you'll be captivated by the soaring 11-foot ceilings and the warmth of original hardwood floors flowing through the elegant living and dining rooms. Imagine entertaining here, surrounded by history and style. Upstairs, discover three generously sized bedrooms, including a bright and spacious primary suite with an attached bonus room ideal for a home office, nursery, or your dream walk-in dressing area. Let your lifestyle guide the layout; the options are truly endless. Perfectly suited for families, entrepreneurs, or creatives, this home offers the flexibility to make it your own. With a charming exterior and versatile interior, it's the kind of space that invites imagination and inspiration. Live steps away from prestigious schools, universities, the Grand River, local parks, and Brantford General Hospital. Looking to shop or explore? A new Costco is now open and you're just minutes from the 403, placing Hamilton and Cambridge within 30 minutes, and Toronto or Niagara Falls just an hour away. Come experience all that this vibrant community has to offer, from its deep roots as the home of Wayne Gretzky and Alexander Graham Bell to its thriving local amenities. Don't miss this rare opportunity to own a truly special home. Book your private tour today and imagine the possibilities. EXTRAS: Select furnishings and dcor pieces are available for purchase. Please inquire through the listing agent for details (id:59911)
RE/MAX Jazz Inc.
