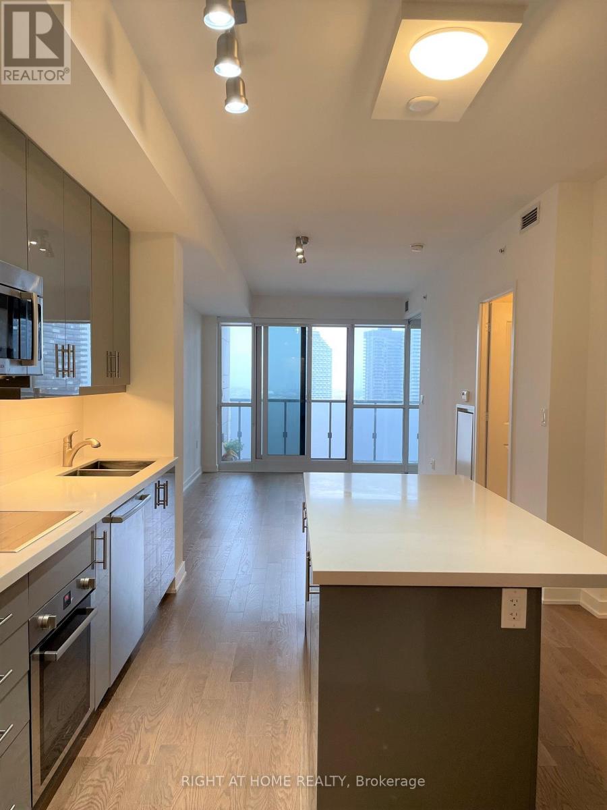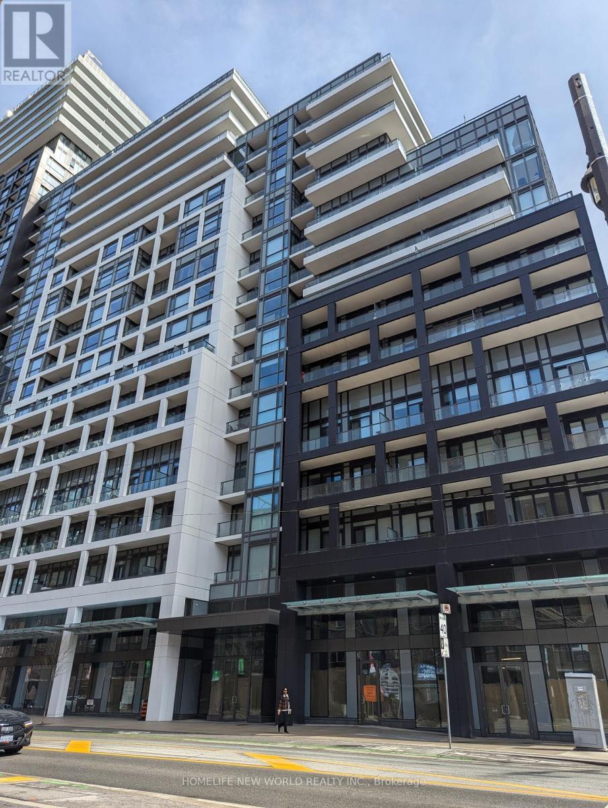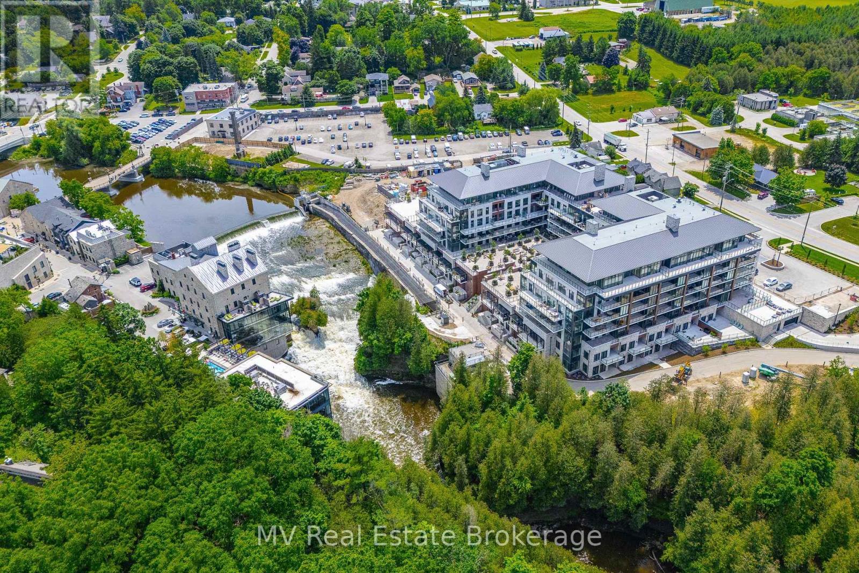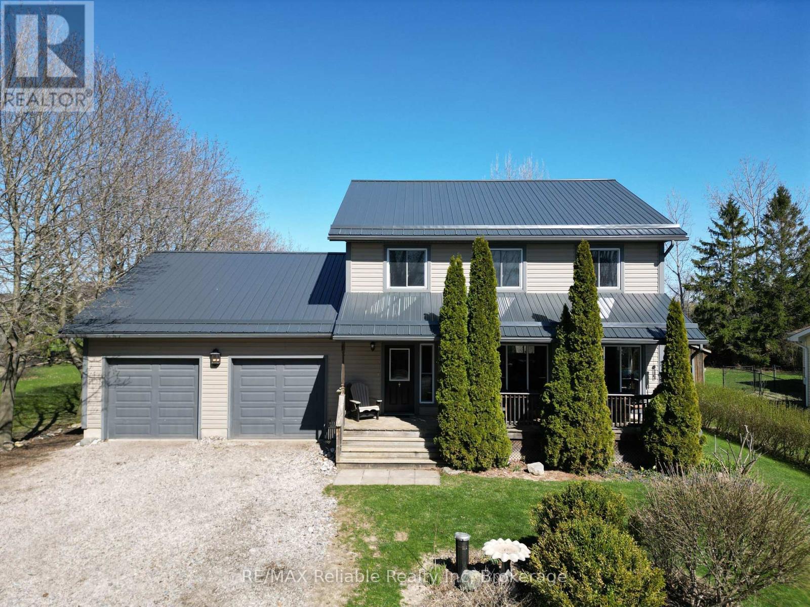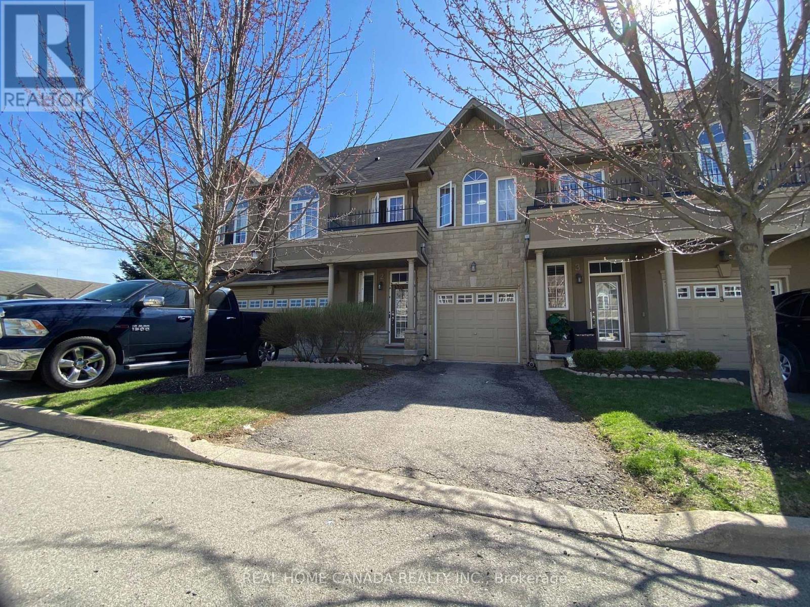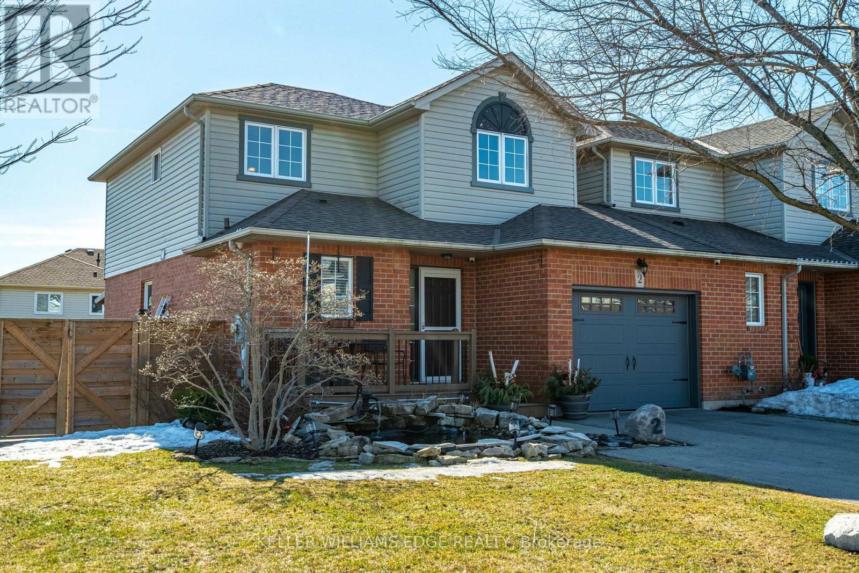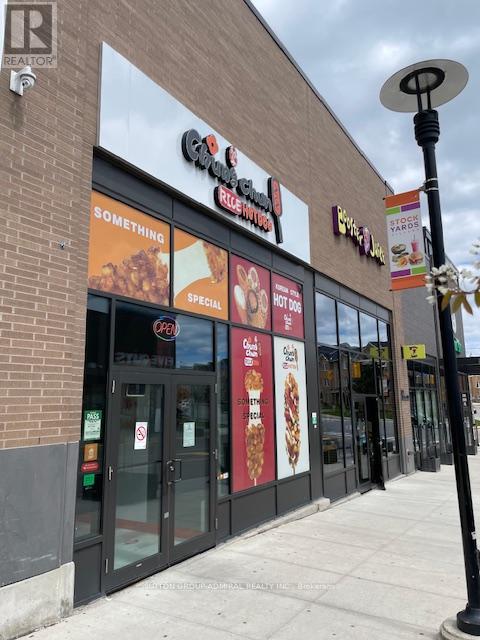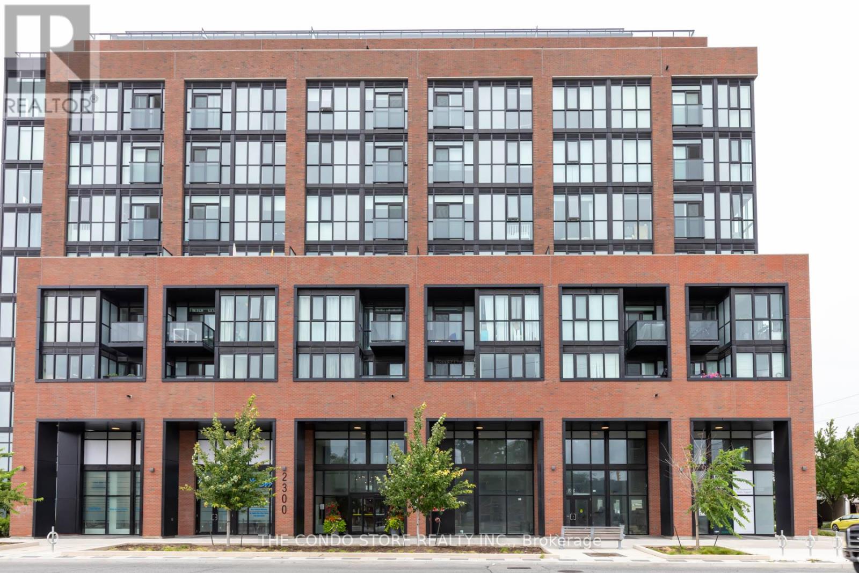2316 - 18 Sommerset Way
Toronto, Ontario
Tridel Lux Condo, North-East corner unit with beautiful, unobstructed East view from all three bedrooms, 1477 square feet, two good sized balconies, locker right conveniently next to the unit, close to TTC/subway/Metro Super (24 Hours), Earl Haig and McKee schools area, great Summerset Club facilities, gatehouse and more. New price to sell! (id:59911)
Right At Home Realty
11 Jonathan Dunn Way
Toronto, Ontario
Well-Kept Townhome End-Unit 4-Storey, 1-Car Garage Dir Acc G/F Foyer, 1-Car Driveway, Open Porch, Ceramic Foyer Thru Powder Rm, M/F 9'Ceil, Hardwood Thruout Living/Dining, Ceramic Thruout Granite Kitchen/Brkfst W/O Terrace, Oak Stairs To 2/F & 3/F With 3 Bedrm, 2 Marble Bathrm, Laundry. Prestigious Willowdale Area, Close To Prominent School, Library, Civic Centre, Shopping, Ttc/Subway, Hwy Etc. (id:59911)
Century 21 King's Quay Real Estate Inc.
2607 - 1 The Esplanade
Toronto, Ontario
Premium and upscale condo located in the heart of the city. Spacious 655 sq ft, 1 bedroom plus den unit with luxury upgrades throughout! The unit has a very functional layout overlooking the beautiful east and south views of the city. Lots of natural light with floor to ceiling windows. Modern open concept kitchen with quartz countertops and very large upgraded island and breakfast bar! S/S Appliances. Locker is a private room located in front of a premium parking spot above ground on level 3. 24 hour concierge included! Amenities include a fully equipped gym, movie room, party room, guest suites among others. Steps away from Berczy Park, coffee shops, groceries, Scotiabank Arena, St. Lawrence Market, TTC, waterfront, financial core and more! Excellent option for owners and tenants alike! Unit is currently tenanted. Pictures taken when the unit was vacant. (id:59911)
Right At Home Realty
1643 - 121 Lower Sherbourne Street
Toronto, Ontario
Brand New Luxurious Urban Time & Space Condo by Pemberton. 9ft Ceiling, Premium Laminate Flooring, Floor to Ceiling Windows, Spectacular City View, Steps to Distillery District, TTC, St. Lawrence Market & Water Front. Amenities including Infinity-Edge Pool, Rooftop Cabanas, Outdoor BBQ Area, Games Room, Gym, Yoga Studio, Party Room, 24hr Concierge and much more. Functional 1+Den, 2 Bath W/ Balcony! East Exposure. Parking Included. (id:59911)
Homelife New World Realty Inc.
324 - 6523 Wellington Road 7 Road
Centre Wellington, Ontario
This brand-new 1-bedroom + den, 2-bathroom suite at the prestigious Elora Mill Residences offers a rare combination of luxury, location, and an unbeatable view. Step inside to high-end finishes throughout, including a quartz waterfall kitchen island, rich hardwood floors, and sleek built-in appliances. Floor-to-ceiling windows flood the space with natural light, while the expansive private terrace provides breathtaking, unobstructed views of the Grand River and the iconic Elora Mill. A setting truly unmatched in the building. Beyond the residence, the exclusive amenities set this development apart: year-round indoor parking with an EV charger, a private storage locker, luxurious indoor and outdoor common areas, a private bistro, state-of-the-art fitness facilities, a pet wash station, and a stunning outdoor pool. And the best part? Elora's charming downtown is just steps away. Follow the scenic trailway from your doorstep, cross the pedestrian bridge, and immerse yourself in the towns boutique shops, acclaimed restaurants, and vibrant arts scene. With its unparalleled river view, premium finishes, and a recent price adjustment, this unit offers an exceptional opportunity in a highly sought-after location. Schedule your private tour today! (id:59911)
Mv Real Estate Brokerage
77504 Melena Drive
Central Huron, Ontario
MOVE-IN-READY LAKEVIEW HOME NEAR BAYFIELD!! Beautiful 4+ bedroom, 3 bathroom home(2005) being offer by the original owners. As soon as you enter the front door, you get the feeling of "openess" with views of breathtaking Lake Huron from most rooms. Spacious kitchen w/island, butcher-block counters, appliances, & patio doors leading to rear deck. Tasteful wood accents thru-out the interior. Large living room, office, foyer, laundry/3 piece bathroom combo complete the main level. Up we go to the 2nd floor featuring 4 bedrooms & a roomy 4 piece bathroom. Remodelled basement apartment with kitchen & stainless appliances, bedroom, office & 4 piece bathroom. Low-maintenance exterior. Brand new metal roof. Drilled well(2021). FANTASTIC COVERED VERANDA WITH VIEWS OF THE LAKE! Natural gas heating. Attached double garage plus storage shed at rear of property. Approximately 2,800 finished sq.ft. Mature trees & landscaping. Short walk to beach access. Paved municipal road. Short 5 minute drive to Bayfield's downtown & marina. Bluewater Golf & Country Club just a short golf cart-drive away. 15 minutes to Goderich. AFFORDABLE ALTERNATIVE FOR LAKEFRONT LIVING WITH TONS OF SPACE INSIDE & OUT! ** This is a linked property.** (id:59911)
RE/MAX Reliable Realty Inc
78 Golfdale Road
Belleville, Ontario
Turn key - move in today!! Tucked into Bellevilles sought-after east end, this beautifully updated 3+1 bedroom home invites you to step inside and stay a while. The heart of the main floor is a custom eat-in kitchen with a large centre island, ample cabinets & custom servery with beverage fridge, open-shelving & wine storage. It flows effortlessly into a bright, welcoming living room perfect for family gatherings or quiet evenings in. Luxury vinyl plank flooring runs throughout, tying the space together with a modern, cohesive feel. The stunning 4-piece bath features a gorgeous tiled shower that adds a spa-like touch to your daily routine. The oversized lot offers plenty of room for outdoor living, while the partially finished basement adds even more potential. Here, you'll find a versatile 4th bedroom or den, a convenient 3-piece bath, and a blank canvas waiting to become your dream rec room. With loads of storage and a functional laundry space on the lower level, this home checks all the boxes for comfort and convenience. Located minutes from schools, parks, and all that Bellevilles east end has to offer, this is the perfect place to start your next chapter. (id:59911)
RE/MAX Hallmark First Group Realty Ltd.
2 - 370 Stonehenge Drive
Hamilton, Ontario
Well Maintained 3 Bedrooms 4 Bathroom Condo Townhouse In Sought After Ancaster Meadowlands Area. Conveniently Closed To Meadowlands Shopping Center, Schools, Parks, Community Services And Easy Highway Access. Tons Of Upgrade Including: Hardwood Floor Throughout, Hardwood Staircase, Maple Kitchen Cabinets & Island, Tumbled Marble Backsplash, 9 Feet Ceiling In Main Floor. South Facing Direction With Lots Of Natural Sunlight. Open Concept Eat-In Kitchen & Great Room. Separate Glass Shower In Ensuite Bathroom, His & Hers Closet In Master Bedroom. 3 Spacious Bedrooms And 2nd Floor Laundry. Newly Finished Basement With Huge Recreation Room And 2 Pc Bathroom Offer You Extra Living Space.. Acting Fast Before It Is Gone! (id:59911)
Real Home Canada Realty Inc.
2 Bronte Court
Hamilton, Ontario
Some houses check boxes. Others feel like home before you've even taken off your shoes. 2 Bronte Court is where kids grow up, birthday candles get blown out, and Sunday mornings start with coffee and cartoons. After 16 years of laughter, late-night chats, and backyard barbecues, the owners are ready to pass the keys to the next family who'll fill these walls with love. Inside, this home was designed for real life. The foyers built-in cubbies keep backpacks and soccer cleats in check. The kitchen? It's the heart of the home, with deep storage drawers (because who doesn't have too many water bottles?), a breakfast bar for rushed mornings, and sliding doors to the backyard, perfect for sneaking out with your coffee before the kids wake up. With three bedrooms upstairs and a fourth in the finished basement, there's room for everyone, whether kids who need their own space or guests who never want to leave. Four bathrooms mean no more morning lineups (because no one likes waiting while someone perfects their hair). The primary suite has a walk-in closet and ensuite, while the other bedrooms share a bright, updated bath. No carpet because kids and pets happen. Downstairs, the finished basement is ready for whatever you need: a movie room, playroom, or teenagers' escape. The extra bedroom is perfect for in-laws or overnight guests, and a 2-piece bathroom adds extra convenience. Outside, the backyard is built for memories, with a two-tiered deck, gazebo, and fenced yard so the dog can run while you relax. Out front? A koi pond that's both a conversation starter and a little zen moment before stepping inside. The owners fell for the layout, ensuite, and yard. But what they're leaving behind is more than a house, it's the place where they've created lasting memories, quiet evenings, and countless special moments. Now, it's ready for its next chapter. Maybe with you. (id:59911)
Keller Williams Edge Realty
J104 - 90 Weston Road N
Toronto, Ontario
An amazing opportunity to own one of the busiest Chungchun Rice hot dog establishment. Located inside the famous The Stockyard Village with tons of foot traffic, vehicles and public transit. Ever growing walk-in and delivery clientele base with high reviews on Google search. If you're looking to own a highly successful business, you need to come and see for yourself. (id:59911)
Sutton Group-Admiral Realty Inc.
73 - 400 Mississauga Valley Boulevard
Mississauga, Ontario
Recently Renovated. Fridge, Stove, Dishwasher, Washer/Dryer, Newer Chandelier to Upper level, All ELF, Window Covering (if any). No Carpet throughout, Hardwood, Ceramic, and Laminate Floors with upgraded Oak wood stairs. Walking distance to public Transit. Amenities includes outdoor swimming pool and kids playground. (id:59911)
Right At Home Realty
524 - 2300 St. Clair Avenue W
Toronto, Ontario
Welcome to this bright 1-bedroom + den at Stockyards District Residences, offering a bright and open-concept layout with no wasted space. Enjoy clear north-facing views from your generous private terrace, perfect for relaxing or entertaining. Recently professionally painted and fully renovated, this unit feels brand new, complete with custom roller shades on every window for added privacy and style. Located in The Junction, one of Toronto's most sought-after neighborhoods, you're steps from: Stock Yards Village for shopping and essentials Trendy restaurants, cafes, and breweries like Junction Craft Brewery High Park & Humber River Trails for outdoor enthusiasts Easy TTC access & quick drive to Downtown Toronto. This unit also comes with a parking spot and locker conveniently close to the elevator. A perfect opportunity for first-time buyers, downsizers, or investors (id:59911)
The Condo Store Realty Inc.


