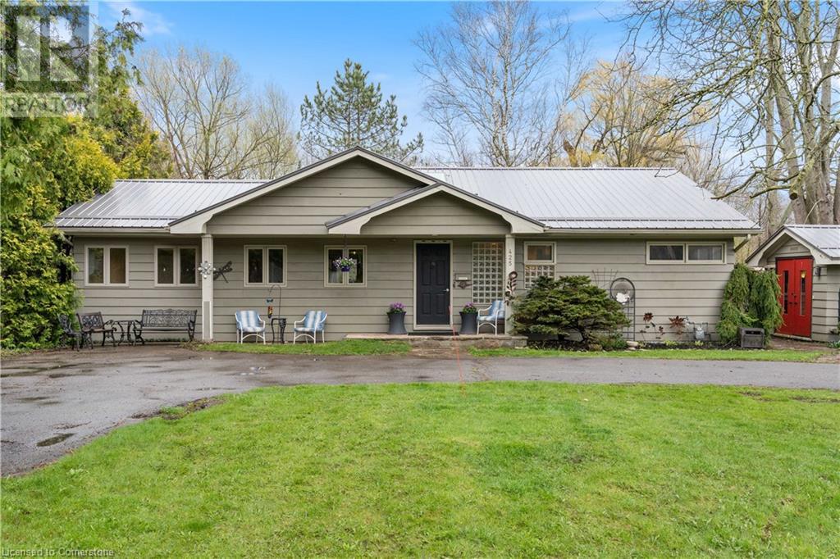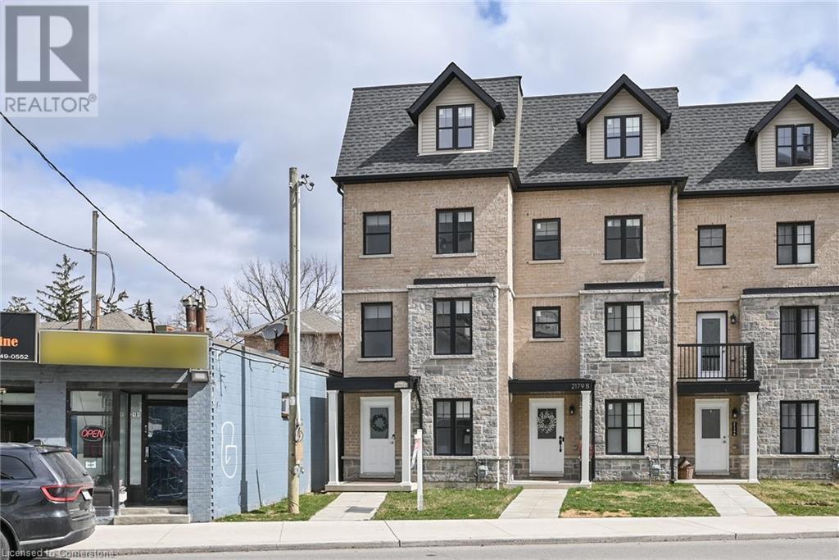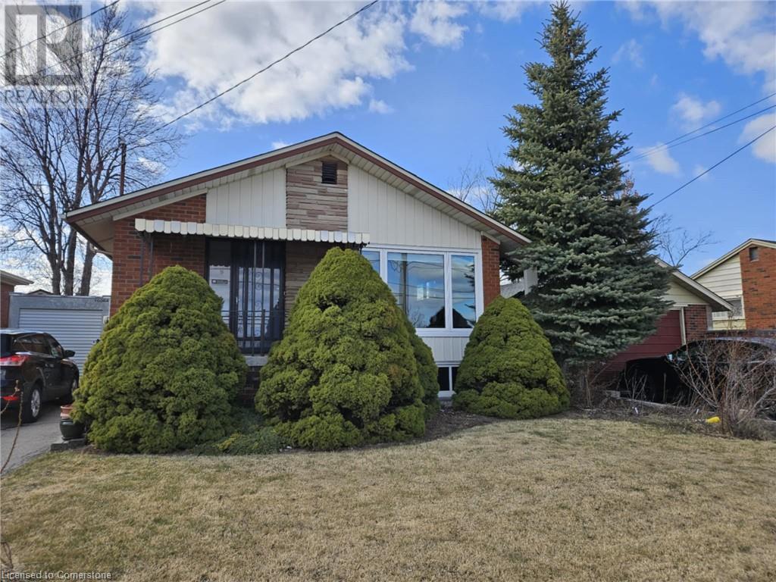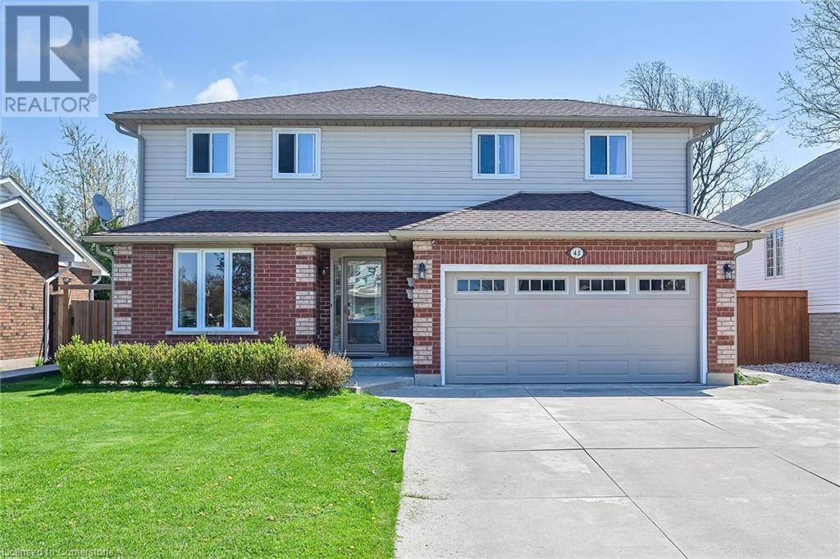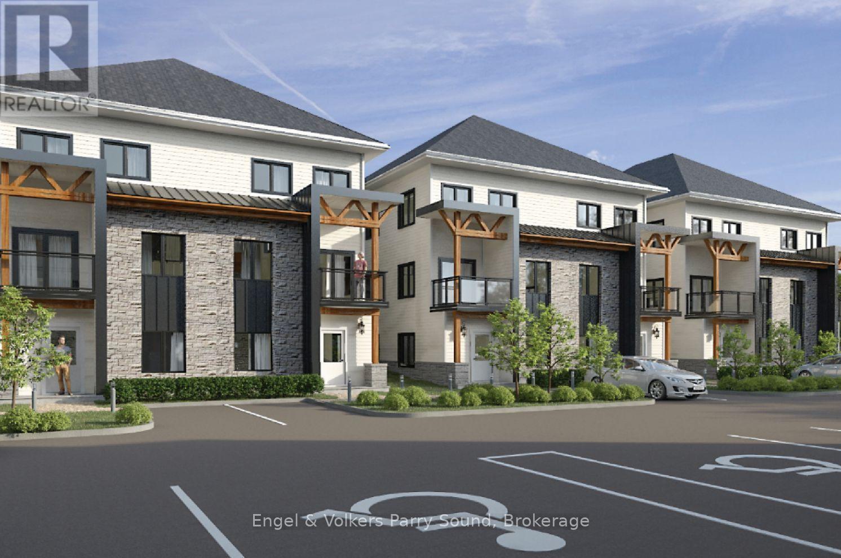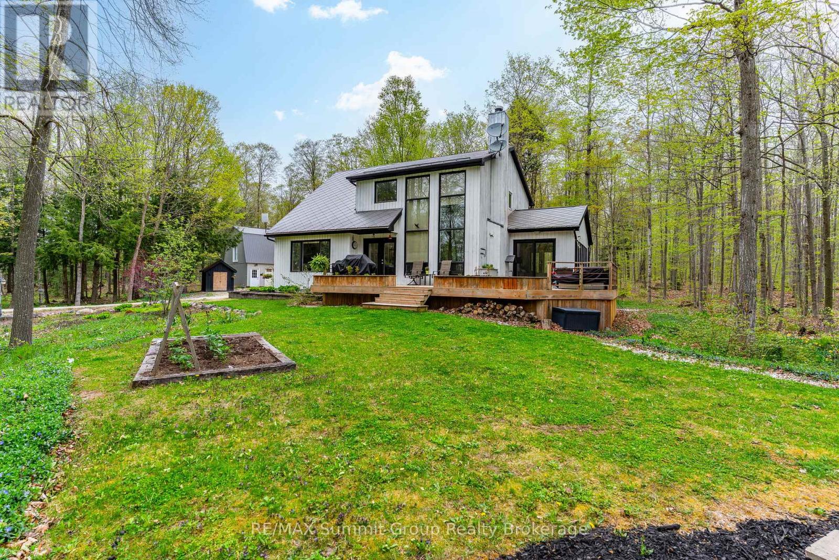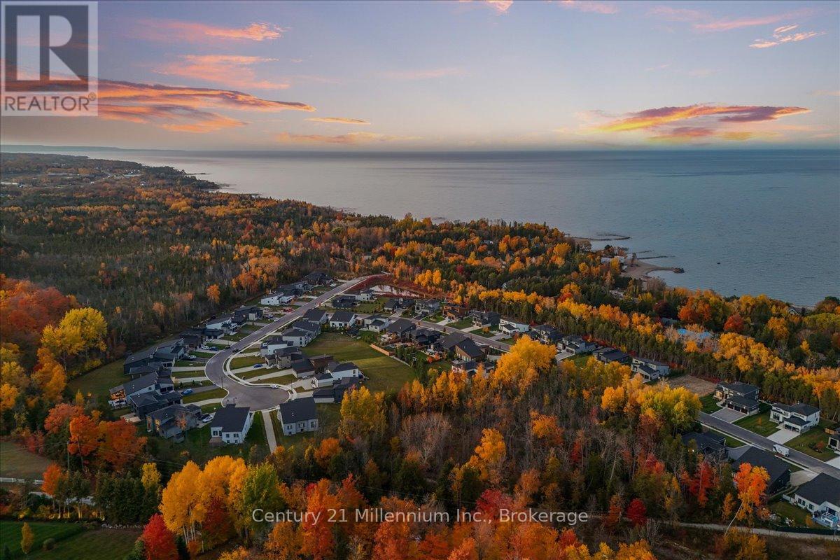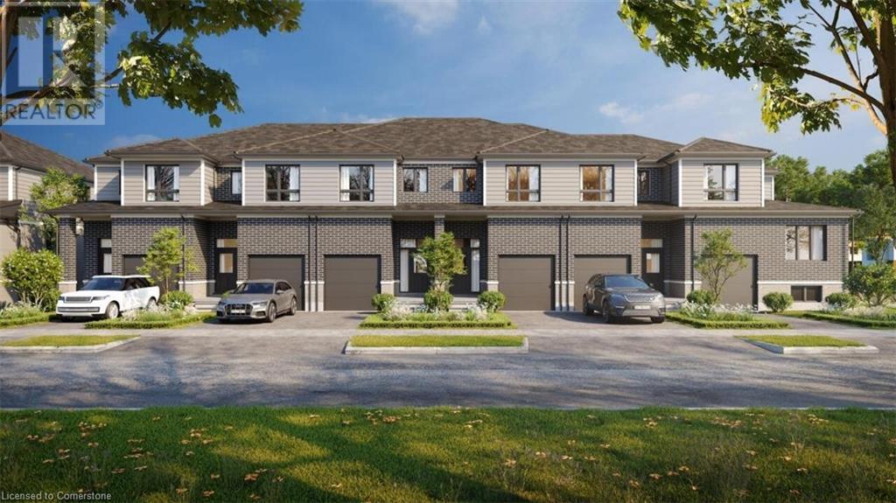34 Rusholme Drive
Toronto, Ontario
Charming and spacious detached home tucked away in one of Toronto's most vibrant and sought-after neighbourhoods, Little Portugal. Featuring oversized main rooms, classic hardwood floors, and a rare 3 full bathrooms. Includes parking for 4, shared laundry with new LG machines, and on-site video surveillance. Professionally managed for peace of mind. Steps to Dundas W, Ossington, College, Trinity Bellwoods, TTC, and more. The basement portion is a separate rental unit, but can be included in the full-house lease upon negotiation. (The lower level includes a self-contained suite with separate entrance, updated kitchen, renovated bathroom, and above-grade windows ideal for guests or extended family. (id:59911)
RE/MAX West Realty Inc.
3202 - 4978 Yonge Street
Toronto, Ontario
Location, Location, Location!Live in the vibrant heart of North York's downtown core at the prestigious Ultima Tower, offering direct underground access to the subway, Sheppard Centre shopping mall, groceries, restaurants, entertainment, and all essential amenities. No need to step outside during cold winter months; everything you need is accessible underground.This spectacular east-facing unit, located on the 32nd floor; one of the highest and rarely available floors in the building, offers unobstructed, panoramic views, incredible natural light, a stunning city skyline at night and a Functional Layout. The open-concept living and dining space with a large window feels airy, inviting, and perfect for modern living and Entertaining. Unlike lower-level units that face another building, this suite enjoys clear, open vistas with complete privacy and a sense of elevation you wont find often.Inside, you'll find newer laminate flooring throughout (excluding tiled areas), giving the unit a fresh, modern look. The spacious den with a door, large closet, and ceiling light functions beautifully as a second bedroom or private home office, offering great flexibility for your lifestyle.This is a bright, clean, and meticulously maintained unit in a well-managed building. The hallways have been recently renovated, and a newly designed lobby is on the way, further elevating the appeal and long-term value of the property.Includes 1 parking space and 1 locker. Opportunities to own a unit on Higher Floors such as 32nd floor are extremely rare. Elevate your lifestyle with this unmatched view, privacy, and natural light. (id:59911)
Homelife Landmark Realty Inc.
608 - 108 Peter Street
Toronto, Ontario
Seldom Available Corner Suite In The Heart Of Downtown At Peter & Adelaide. Spacious South-East Corner Unit Featuring 3 Bedrooms, 3 Bathrooms, Including 2 Full Ensuites. Offers 946 Sq. Ft. Of Well-Designed Living Space Plus A 66 Sq. Ft. Balcony. Showcasing Modern, High-End Finishes Throughout, Including A Sleek Kitchen With Integrated Appliances And Quartz Countertops. Exceptional Amenities Include A Co-Working Space, Recreation Room, Outdoor Lounge, Fitness And Yoga Studio, Infrared Sauna, And Treatment Rooms. Also Features A Demonstration Kitchen, Private Dining Area, Party Lounge, Expansive Terrace, Outdoor Communal Dining, And Kids Arts & Crafts Zone. Nestled In Torontos Vibrant Entertainment District, Just Minutes From The Financial Core. With a Walk Score of 100, This Building Offers Easy Access To Landmarks Like The CN Tower, Rogers Centre, TTC Subway, Shopping, Nightlife, And Dining. (id:59911)
RE/MAX Excel Realty Ltd.
425 Norfolk Street S
Simcoe, Ontario
Welcome to your own private oasis nestled within nature's embrace in the heart of Simcoe, Ontario — where tranquility meets convenience and every day feels like a retreat. This exceptional 2-bedroom, 2-bath home offers complete privacy and serene surroundings, with beautifully landscaped gardens and breathtaking views of a spring-fed pond and the adjacent Brook Conservation Area. Step inside to discover a thoughtfully designed kitchen featuring a central island, skylight, cathedral ceilings, granite countertops, built-in appliances, a large single metal sink, and newer hardwood floors — all flowing seamlessly into a cozy sitting area with French doors that open onto a private deck, ideal for entertaining or quietly soaking in nature's beauty. The expansive Living/Dining Room with a gas fireplace offers panoramic views of the incredible rear yard, while the primary bedroom indulges with a spacious ensuite, large corner jetted tub, glass block windows, heated floors, and a convenient laundry area. A second bedroom with its own ensuite and heated floors ensures comfort for guests or family members. Beyond the home, a separate insulated and air-conditioned studio/workshop invites creative pursuits, and a second large deck with a hot tub offers the perfect spot to relax under the stars with no neighbours in sight. With modern updates including a metal roof, skylight, 200 amp panel, metal backyard fence, and recent upgrades to the well pump, sump pump, and septic system (baffles replaced, lines cleared May '24, pumped May'25), installation ('25 )of gutter guards for keeping leaves & debris out of your gutters, this property blends peace of mind with luxury. Perfectly located within walking distance to grocery stores, shops, schools, and the Lynn Valley Trail system, this idyllic sanctuary balances lifestyle and location — an unparalleled opportunity to embrace country charm just steps from town amenities. (id:59911)
Royal LePage Signature Realty
2179c Weston Road Unit# 7
Toronto, Ontario
Unique 3-level Townhouse in a Little Conclave in the City on the Subway line, Close to Colleges. Offers 3+1 Bedrooms, 4 Bathrooms, Upgraded Kitchen w/ Quartz Countertops, & white Cabinetry & w/o to Sundecks ideal for Enjoying Morning Coffee. Super Master Bedroom Suite is Very Private on the Upper Level with w/o to Sunroof. Includes all appliances, CAC, Elf's & More. Inside Access to house from Garage, One of the few Units that has Parking on Driveway. Convenient Location, Close to Weston Go, Minutes to Humber River park, Shopping, Restaurants, Highways. Great for Investments. Pictures from previous listing. RENTAL: HWT - Reliance $44.98 monthly assumable. (id:59911)
RE/MAX Realty Services Inc M
774 Upper Sherman Avenue
Hamilton, Ontario
The home has seen impressive updates, including a brand-new furnace and A/C system (2024), kitchen remodel (2024), and main floor bathroom renovation (2024. The flooring throughout most of the main floor was replaced in 2024, with the living room floor beautifully refinished to its original colour in 2020. Several windows, including those in the living room and basement, were replaced in 2019 while the basement living room received new insulation, walls, and flooring in 2022. Updated insulation and energy improvements 2023 (Have the documents for that, just request them). (id:59911)
Royal LePage NRC Realty
43 Jamieson Drive
Caledonia, Ontario
WELL MAINTAINED SPACIOUS CLEAN FAMILY HOME W 4 BEDROOMS, 3 BATHS, MAIN FLOOR FAMILY ROOM W GAS FP, GOOD SIZED EAT IN KITCHEN. PRIVATED FENCED BACKYARD BACKING ONTO HIGHSCHOOL GREEN SPACE, SIDE FENCING REDONE IN 2021 & 2022. MANY UPDATES INCL WASHER (2025), FURNACE, C/AIR & KITCHEN STOVE (2024), SOME INTERIOR DOORS REPLACED ARE PRIMED NOT PAINTED (APPROX 2023), EAVES, WINDOW WELLS, REGRADING (2021), FRONT & SIDE EXT DOORS W SCREENS, KIT COUNTERTOP, SINK, TAPS (2019), INSULATED GARAGE DOOR W/GDO & REMOTES (2017), ROOF SHINGLES (2011), SOME WINDOWS REPLACED EXCEPT FRONT LR & FAMRM WINDOWS & PATIO (2010). REFRIGERATOR (AS IS) ICE MAKER NOT WORKING, CENTRAL VAC (AS IS), ONLY HAS HOSE NO OTHER ACCESSORIES. DOUBLE GARAGE, CONCRETE DRIVEWAY & FRONT PORCH, PERFECT FOR RELAXATION.. (id:59911)
RE/MAX Escarpment Realty Inc.
3 - 370 First Street N
Gravenhurst, Ontario
Discover the perfect blend of style, comfort, and accessibility at Laketree Residences' ground-level apartments in Gravenhurst. These thoughtfully designed 2-bedroom, 1-bath suites offer barrier-free access, ideal for those seeking a refined, maintenance-free lifestyle without compromising on quality.Enjoy open-concept living enhanced by premium finishes throughout, quartz countertops, stainless steel appliances, and designer lighting and fixtures bring a touch of modern elegance to every space. With no stairs and direct access to landscaped community grounds, these residences provide seamless indoor-outdoor living with ease and sophistication.Perfect for downsizers, professionals, or anyone prioritizing convenience and comfort, Laketree's ground-level homes reflect a commitment to exceptional design and functionality in one of Gravenhurst's most desirable locations. (id:59911)
Engel & Volkers Parry Sound
494119 Baptist Church Road
West Grey, Ontario
Set on 10 acres of mature hardwood bush, this property offers the kind of natural beauty that's hard not to fall in love with. With trails winding through the forest for walking or ATV adventures, flowers blooming throughout the warmer months, and total privacy, it's easy to see why this is what first drew the current owners in. Since then, the home has been thoughtfully updated to reflect both comfort & functionality. The kitchen is a standout, designed for gathering with its large island, walk-in pantry & windows that frame peaceful views from every angle. The main living area is anchored by a wood-burning fireplace & soaring two-storey windows that make the outdoors feel like part of the room. The main floor also features a private primary suite, surrounded by three walls of windows. Imagine waking up to the sight of snow falling on the trees. This peaceful space includes a walk-in closet & an ensuite bath for added comfort. The large front deck, accessible from both the living room & the primary bedroom, is the perfect place to enjoy the surroundings or a quiet morning. There's also a practical side, including a spacious mudroom entry with ample storage, perfect for busy families coming & going through all four seasons of sports & activities. Upstairs, two additional bedrooms each have their own ensuite baths, offering privacy for family or guests. The lower level provides generous additional living space that could easily be refreshed to suit your family's lifestyle. It's currently set up as a teenager's retreat, with a dedicated hockey room, cozy family room with propane fireplace & a separate rec room for movies, games or sleepovers. A 30'x40' detached three-bay shop with full loft adds incredible value, whether you need extra storage, workspace or have plans to finish it. This is a great opportunity to own a home where nature takes the lead & every season brings something new to enjoy. (id:59911)
RE/MAX Summit Group Realty Brokerage
24 Applewood Street
Plattsville, Ontario
Your search ends here! This exceptional two-story residence, nestled at the peaceful end of a cul-de-sac, offers an unparalleled family lifestyle. Boasting over 3,000 square feet of refined living space, this 4+1 bedroom, 3-bathroom home features a double garage and a stunning inground 39' x 19' SALT WATER POOL with pool shed with convenient 2 pc bath. Enjoy seamless entertaining in the open-concept main floor, showcasing a custom kitchen with granite countertops, a stylish island, and a glass tile backsplash. The living room, complete with a gas fireplace and custom built-ins, flows effortlessly into the dinette. Step outside to a stamped concrete patio and pool area, perfect for enjoying breathtaking northwestern views and amazing sunsets. With a finished basement offering a spacious recreation room, additional bedroom/office, and rough-in for a future bath, this home provides ample space for everyone. Benefit from a newer roof (2022) with owned solar panels generating approximately $4,000 annually. Enjoy the convenience of walking to schools, parks, and recreational facilities, with easy access to KW, Cambridge, Woodstock, and Brantford. This meticulously maintained property is ready for you to call home. Schedule your private viewing today! (id:59911)
Peak Realty Ltd.
82 Goldie Court
Blue Mountains, Ontario
For the discerning executive seeking the ultimate Summer getaway, this exceptional 5-bedroom home in the Bayside community is sure to impress. Minutes from top-tier public and private clubs for golf/skiing, this home combines luxury, convenience, and pristine finishes throughout. Meticulously designed and almost brand new, this stunning property features elegant white oak hardwood flooring leading into a spacious great room, highlighted by a striking marble and wood-panelled fireplace. The gourmet kitchen is a chef's dream, boasting high-end stone countertops, a 36" gas range, a butler's pantry, and panel appliances. The dining room is perfect for entertaining, comfortably seating eight for unforgettable meals with family and friends. The main-floor primary suite offers tranquil forest views, a king bed, and an ensuite bath with a soaker tub, double sinks, and a glass shower. An additional main-floor bedroom with a queen bed and full bath provides ideal accommodations for guests. A mudroom with custom cabinetry leads to a double garage equipped with an EV charger, ensuring seamless access after a day of adventure. The thoughtfully designed upper-level loft includes a cozy seating area with a TV, a bedroom with twin trundle beds, and another full bath. Lower-level recreation room features an oversized sofa, a large television, and a custom kitchenette with speed oven, perfect for relaxing evenings. Kids will love the bunk room with four bespoke built-in bunks, while an additional queen bedroom and full bath is ideal for larger groups. Complete with full sprinkler system and alarm, this home has it all. Step outside to the back deck, complete with a BBQ, overlooking serene forests and providing direct access to the Georgian Trail. This unique rental promises an unparalleled experience, making it the perfect retreat for families and friends alike.. (id:59911)
Century 21 Millennium Inc.
B112 Winter Wren Crescent
Kitchener, Ontario
FREEHOLD TOWNS, now under construction, in Harvest Park, with finishes chosen by the builder's design team. This beautiful Daniel model features 3 bedrooms and two and a half bathrooms. 9 ft ceiling on the main fl. Kitchen with white cabinetry and snow white quartz counters. Main floor with Landen Oak laminate flooring and tile in foyer and powder room. At the 2nd level, the primary bedroom is spacious and offers a large walk-in closet and 3 piece ensuite bath. The Daniel is also available with a 4 bedroom layout. Excellent location in a sought-after neighbourhood - near HWY 401 access, Conestoga College and beautiful walking trails. Energy star certified! CURRENT PROMOTIONS - $25,000 off price (this is already reflected in price on this listing), and A FREE FRIDGE, STOVE AND DISHWASHER. Sales Centre located at 154 Shaded Cr Dr in Kitchener - open Monday, Tuesday, Wednesday, 4-7 pm and Saturday, Sunday 1-5 pm. (id:59911)
Royal LePage Wolle Realty



