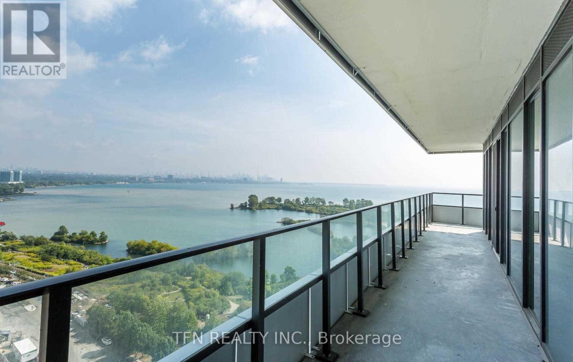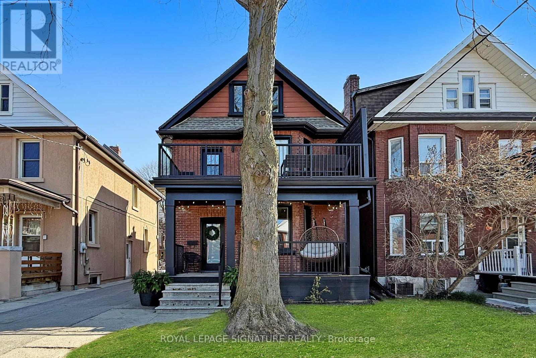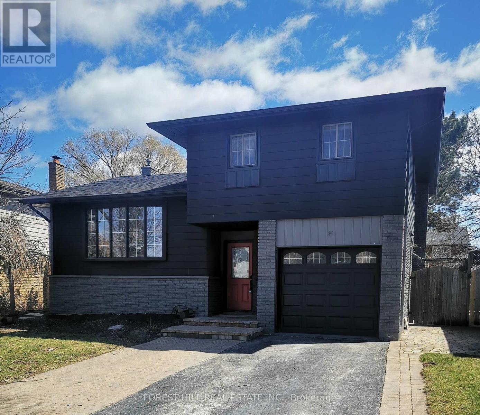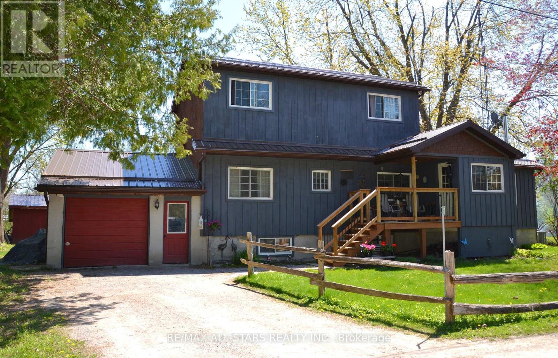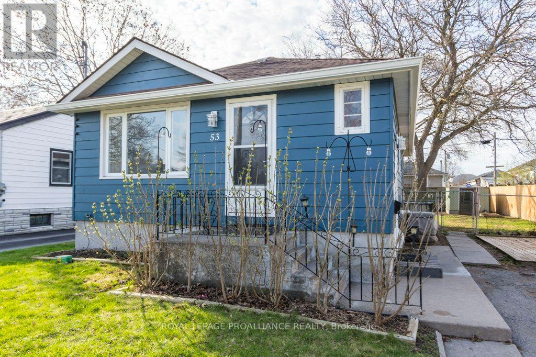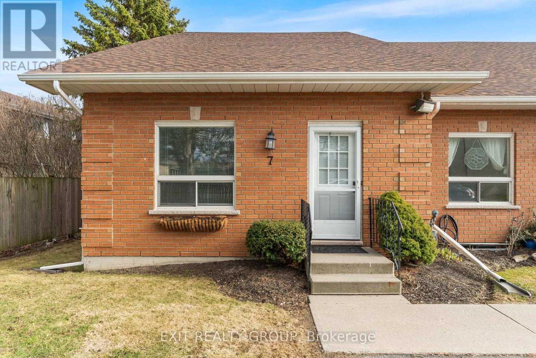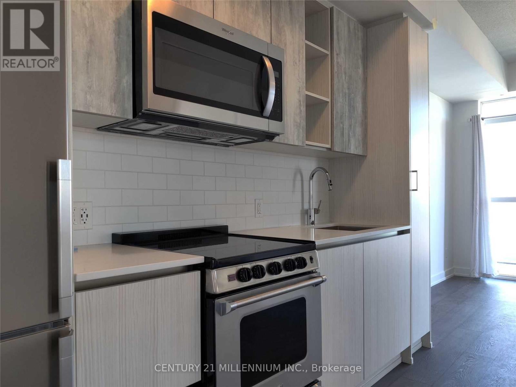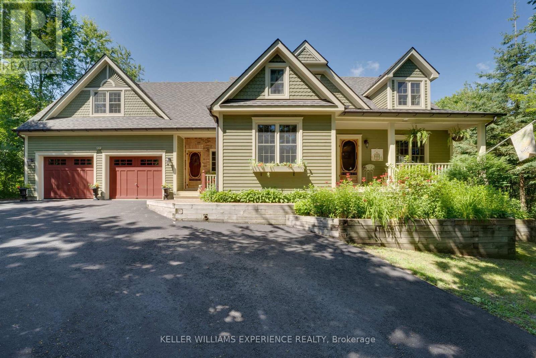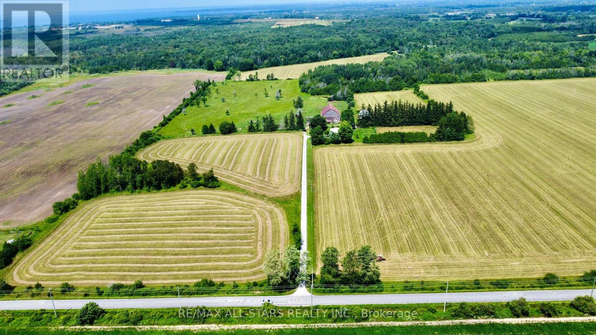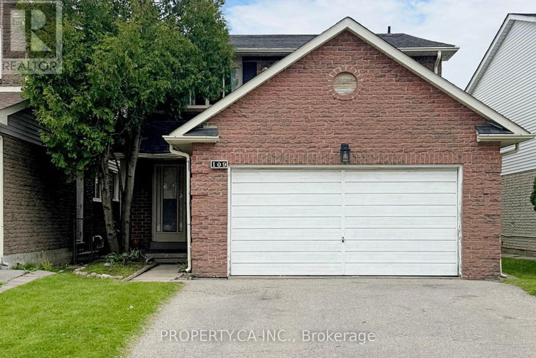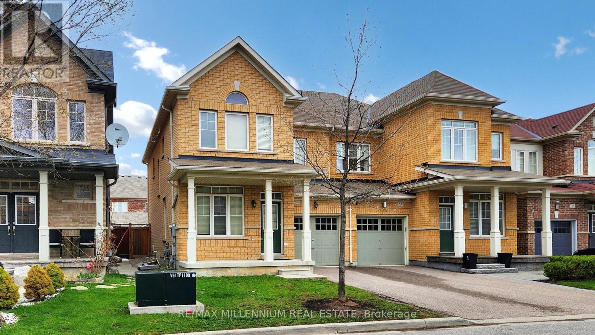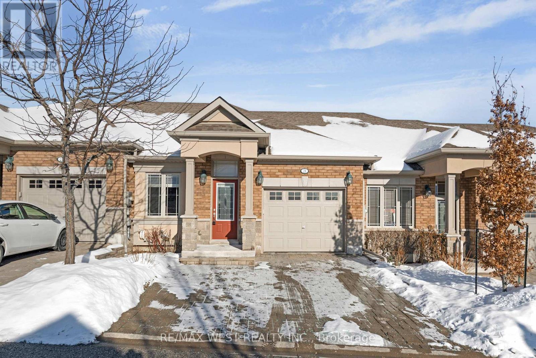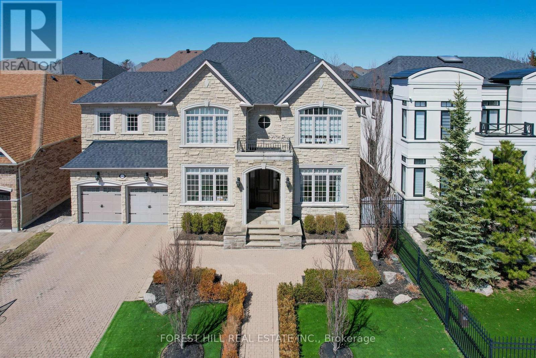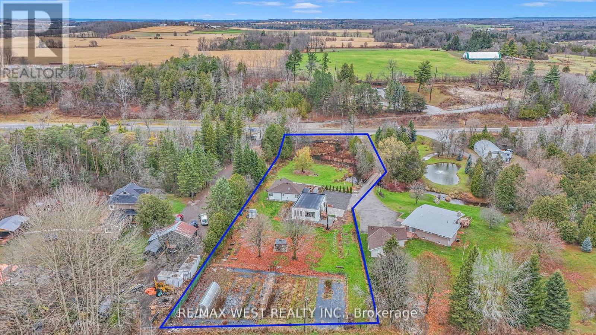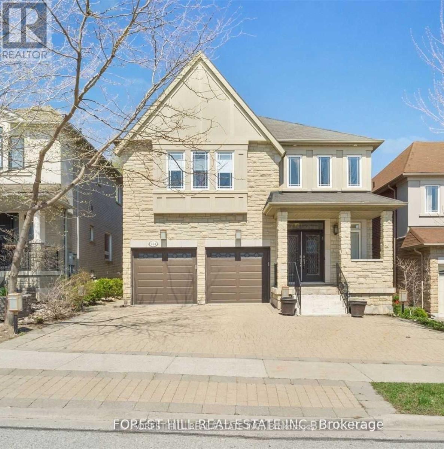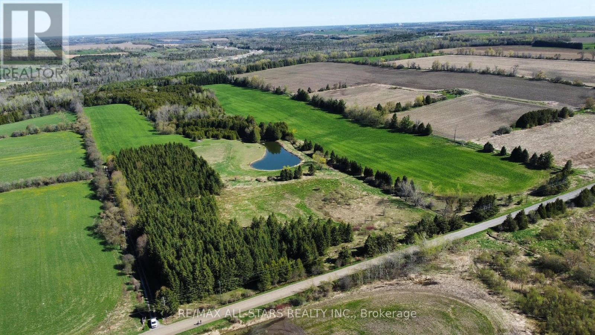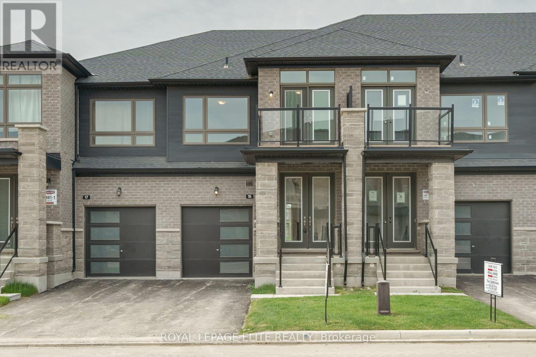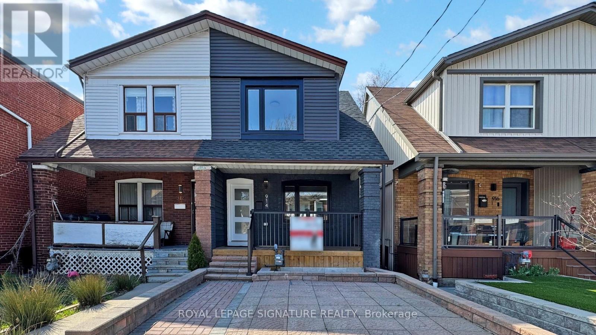1707 - 20 Shore Breeze Drive
Toronto, Ontario
Large Corner Suite With Fabulous Unobstructed View Of Lake Ontario & Downtown Skyline! This Approx 844 sqft Suite has 2 Bedrooms plus Den and 2 Full Baths with Large Wrap Around Balcony Extending Along Entire Unit. 1 Parking And 1 Locker Included. Lots Spent On Upgrades. Fabulous Amenities Include an Indoor Pool and Whirlpool, Exercise Room, Separate Cardio Area and Spinning Room, Crossfit Training Room, Outdoor Lounge with BBQs and Cabanas, Party Room, Theater, Guest Suites and More! Tons of Great Amenities within Walking Distance such as Restaurants, Groceries, Coffee Shops, and Quick Access to the Gardiner Expressway and Downtown Toronto. (id:59911)
Tfn Realty Inc.
Lower - 159 Mavety Street
Toronto, Ontario
Be the first to live in this stunning brand-new 1+den in the heart of The Junction, one of Toronto's most vibrant and sought-after neighbourhoods. Nestled on a quiet residential street just steps from all the action, this brand-new 1-bedroom + den basement apartment offers the perfect blend of tranquility and urban convenience. Step through your private entrance into a thoughtfully designed space featuring a spacious open-concept living and dining area, warm modern finishes, and beautiful laminate flooring throughout. The den is perfect for a home office, ideal for anyone working remotely or needing that extra bit of functional space. You'll love the generous storage options and ensuite laundry for added convenience. The luxurious bathroom is a standout, with a soaker tub, sleek pot lights, and eye-catching checkered tile flooring a true retreat after a long day. Enjoy the best of The Junction right at your doorstep walk to trendy cafes, restaurants, bars, and boutique shopping, all while coming home to a peaceful, cozy haven. Take a stroll to High Park or pick up some fresh produce and flowers in Bloor West Village. This is modern living with character and you're going to love it. Please note drywall in bedroom will be finished prior to move-in. Driveway will be paved in the next few weeks. (id:59911)
Royal LePage Signature Realty
2806 - 4090 Living Arts Drive
Mississauga, Ontario
Client RemarksLarge One Bedroom Condo With Den (Separate Room - Could Be Used As A Second Bdrm). In The Heart Of Mississauga. The Suite Has A Large Bedroom With A Spacious Closet. Modern Kitchen With Stainless Steel Appliances, Breakfast Bar With Optional Wine Rack, Granite Counters And Mirror Backsplash. Steps From Square One Shopping Center, City Hall, Sheridan College & Public Transportation. (id:59911)
Right At Home Realty
1123 Lakeshore Road E
Oakville, Ontario
Welcome To This Lovely, Bright Sun-Filled Bungalow, In Sought-After Prime South East Oakville, You Have A Rare Opportunity To Choose Your Ideal Living Space: **Option 1. Live In This Lovely 4000 Sq Ft Home** On A 150 X 100 Ft Professionally Landscaped Mature-Treed Lot, Privacy Fenced With Large Interlock 6-Car Driveway Entrance To 2-Car Heated Garage with Epoxy Flooring and Storage System; Double Door Foyer Front Entrance; Large Principal Rooms; Custom Gourmet Kitchen With Granite Counters, Built-In Appliances, Large Pantry, And The Breakfast Area With A Walk-Out To The Deck And Patio; French Door Separate Dining Room; Wall-To-Wall Windows In The Formal Living Room With Gas F/P; Tucked Away Main Floor Office/Den With Built-Ins, For Added Privacy; Family Room With Large Double Door Walkout To Patio, Deck, And Inground Swimming Pool; The Lower Level Could Be A Self-Contained In-Law/Nanny Suite, Having A Large Rec Room With Gas F/P; 3 Generously-Sized Bedrooms, One Of Which Is Currently Used As A Gym; View these Floor Plans in the Attachments; **Option 2. Build Your Dream Home** For Those Envisioning A Custom Residency, The Generous 150x100 Ft Lot Provides For Perfect Canvas To Build Your Dream Home. Imagine Designing A Space That Reflects Your Personal Style, Creating A Luxurious Sanctuary Tailored To Your Needs And Aspirations. Ideally Located Within Walking Distance To The Lake And Parks; Great Selection Of Public And Private Schools; Oakville Trafalgar School Catchment. Your Dream Lifestyle Awaits with Plans Ready for Permit For A Home Over 4310 Sq Ft. Created By Architect HDS Dwell; **View The Plans in the Attachments**. **NOTE: The Property taxes noted are for 2025 Interim taxes only.** Pool is Now Open!! (id:59911)
Keller Williams Portfolio Realty
2322 Wyandotte Drive
Oakville, Ontario
Lovely family home on quiet street in desirable West Oakville. Great layout with living room with wood fireplace and walk out to beautiful private backyard with salt water pool, firepit and hot tub. Finished lower level with 3 pc bathroom and family room. Upper level features 3 bedroom and 4pc bathroom. Easy access to Go train and highway, walking distance to Bronte downtown with lots of cafes and shops and restaurants and lake. (id:59911)
Forest Hill Real Estate Inc.
404 - 630 Sauve Street
Milton, Ontario
Beautiful , Super Bright, 1 Bedroom, Den Condo In Prime Location of Milton. Steps to Elementary School, Close to Shopping Plaza and highways. This Beautiful Features Laminate Flooring In The Great room. Ample Living space, open Concept With A Modern Kitchen, Stainless Steel appliances and Beautiful Breakfast Bar. 1 Surface Parking and Locker Included. Walk to Shopping , public transit , trails and more! Minutes away from English/French Immersion Schools. Parks/ Trails, Local Transit & GO Transit , The Milton District Hospital, Fire Station and Police Station. (id:59911)
Royal LePage Flower City Realty
0 Osborne Court
Marmora And Lake, Ontario
Welcome to Riverside Pines, one of Marmora's most desirable and peaceful communities. This cleared, ready-to-build, 1.48 acre lot is nestled on a quiet cul-de-sac, offering the perfect blend of privacy, nature, and convenience. Whether you're planning a full-time residence or a seasonal getaway, this is a rare opportunity to create your custom home in a serene, natural setting. Enjoy deeded waterfront access to the beautiful Crowe River, perfect for swimming, boating, or simply relaxing by the water. Located just minutes from local amenities in downtown Marmora, you'll have easy access to shops, restaurants, and services while enjoying the tranquility of country living. Don't miss your chance to own a piece of paradise in Riverside Pines. Build the lifestyle you've been dreaming of! Additional PINs to be transferred with property. Boundary survey has been completed. Building plans available, but not mandatory. (id:59911)
Coldwell Banker Electric Realty
9(C) Mcfarland Drive
Prince Edward County, Ontario
Flexible Office, Production, and Warehouse Space for lease. Private space with its own entrance, customizable with garage door to suit your needs. Available for short or long term lease. $1200 per month (id:59911)
Royal LePage Proalliance Realty
146 Rusaw Road
North Kawartha, Ontario
Welcome to 146 Rusaw Road, a delightful 2-bedroom log home nestled on a generous 1.88-acre lot, where comfort meets convenience in the heart of cottage country. Inside, you'll find an open-concept kitchen and living room that's perfect for both everyday living and entertaining. The kitchen features brand-new appliances and a large island with a built-in sink, ideal for gathering with family and friends. Sunlight streams through the updated windows, enhancing the warm, inviting atmosphere throughout the home. The fully updated bathroom offers a luxurious soaker tub with views of the yard, providing the perfect way to unwind at the end of the day. A full walk-out basement adds versatile space for storage, hobbies, or future development. Outside, the detached garage with hydro and extra storage off the back is a dream setup for any handy person or outdoor enthusiast. Relax on the front deck, enjoy the open lawn, or dive into a project in the garage this property truly has something for everyone. Plus, its just minutes from year-round trails, Chandos Beach and boat launch, and the Border Town Caf famous for some of the best home-cooked meals around. Whether you're seeking a peaceful retreat or a place to play and explore, 146 Rusaw Road is ready to welcome you home. and Don't miss the new furnace and hot water heater! (id:59911)
Bowes & Cocks Limited
20 Mccreedie Street
Kawartha Lakes, Ontario
Looking for that country-living lifestyle, yet wanting to be close to town and all amenities? Then 20 McCreedie St. is the place for you! The spacious 1750 (including sunroom) square foot home offers a large 83'x 215' lot, in a quiet waterfront community, just on the edge of Lindsay, near Ken Reid Conservation area. This well-maintained home offers 4 bedrooms, (one on the main floor & 3 up), 1.5 washrooms & main floor laundry. The lovely, newer kitchen is very large and can accommodate all of your family gatherings, plus there is a separate dining room, which would also make a great home office if you prefer. The kitchen is open to the family room which offers soaring cathedral ceilings, a newer wood burning fireplace, gorgeous, engineered hardwood floors, and a walk-out to the 3-season sunroom overlooking the backyard. From here you can step out onto the large 16x16 deck , which leads to a covered 8x8 deck, perfect for relaxing on those rainy days or BBQing in all seasons. There is a finished rec room in the basement, as well as a huge unfinished storage room which would make an excellent workshop and can be accessed directly from the garage. Some of the many important updates to this home include newer flooring throughout, new furnace, central air & ductwork in 2022, a metal roof in 2012, all new windows (except two) 2008, and a new front porch 2024. This is truly a great home in a great location and should not be overlooked! (id:59911)
RE/MAX All-Stars Realty Inc.
53 Montgomery Boulevard
Belleville, Ontario
Located in a prime East end neighbourhood. Featuring 2+1 bedrooms, dining room, eat-in kitchen, 4 piece bath on the main floor, and 3 piece on the lower level. Hardwood flooring. Lower level has laundry room/recreation room. Forced air gas heat, central air conditioning, some newer windows on the main floor, and breaker panel. Fenced back yard, close to all amenities, drug store, hospital, shopping centers, schools and YMCA. Possibility of granny suite or rental unit. (id:59911)
Royal LePage Proalliance Realty
#7-45 Prince Edward Street
Brighton, Ontario
Welcome to 7-45 Prince Edward Street, Brighton. This beautifully renovated condo is nestled in the heart of Brighton, offering stylish living and modern comfort in a prime location. Featuring 3 spacious bedrooms, a main floor 4-piece bath, and a private backyard deck, this home is perfect for those seeking low-maintenance living without compromising on space or elegance. Step inside and be immediately captivated by the open, airy layout and high-end finishes throughout. The main level has been thoughtfully updated with luxury vinyl plank flooring, a custom coffee bar, granite countertops, satin nickel fixtures and hardware, and a completely renovated kitchen with new appliances (2022). The kitchen also features soft-close drawers, pull-out Lazy Susan corner cabinets for easy access, and motion-detected under-cabinet lighting - simply wave your hand to dim or brighten the light! The main floor bathroom has been fully updated as well, complete with gorgeous bamboo countertops, bringing warmth and charm to the space. Fresh paint and all-new trim add a polished touch to every room. The second bedroom on the main floor features sliding glass doors leading out to your private deck - perfect for enjoying your morning coffee or relaxing on a summer evening. Upstairs, you'll find a stunning 3rd bedroom/loft space with cathedral ceilings and large windows, flooding the home with natural light and offering a versatile area for a home office, family room, or guest suite. The primary bedroom boasts a massive walk-in closet, while the unfinished lower level provides a 3-piece bathroom, laundry area, and limitless potential to create additional living space tailored to your needs.The roof was updated in 2024. Whether you're downsizing, purchasing your first home, or looking for a turnkey investment, this condo is a rare gem in an ideal location. (id:59911)
Exit Realty Group
1811 - 236 Albion Road
Toronto, Ontario
Stunning 3-Bedroom Condo | $$$ in Renovations | Scenic Balcony Views. Welcome to this meticulously upgraded 1,244 sq. ft. condo, where contemporary design meets modern elegance! With top-tier craftsmanship renovations, this 3-bedroom, 2-bathroom home in the heart of Elms-Old Rexdale, Toronto is a true showstopper. Step inside and be captivated by the open-concept layout, boasting a modern kitchen featuring sleek quartz countertops, a spacious peninsula with a double sink and seating area, custom cabinetry, and premium stainless-steel appliances. The living and dining area is an entertainers dream, enhanced by pot lights, a striking coffered ceiling, expansive bay window, and seamless access to the large balcony where you can unwind and soak in the picturesque views of West Humber Recreational Trail and Humber Valley Golf Course. Retreat to the comfort of the primary suite, complete with a walk-in closet and updated ensuite bathroom. The two additional bedrooms offer generous space, while the renovated main bathroom exudes style and sophistication. Enjoy the convenience of an ensuite laundry room with a full-size side by side washer and dryer. The brand-new electrical panel will ensure modern efficiency and bring you peace of mind. Nestled in a prime location, you'll have easy access to transit, shopping, dining, entertainment and great schools. Don't miss your opportunity to view this gem. Schedule your private showing today! (id:59911)
Forest Hill Real Estate Inc.
58 Sumcot Drive
Trent Lakes, Ontario
Welcome to beautiful Buckhorn Estates! 58 Sumcot is a raised bungalow, 3 bedrooms upstairs, 1 bedroom and an office downstairs. 2 living rooms and a beautiful open concept main floor. 2 bathrooms on the main floor and one on the lower level. Nice bar area near the lower living room which is perfect for entertaining. Massive 2 car garage. The house is wired in to plug in a generator. This property is landscaped perfectly, and half of the backyard is entirely fenced in. Paved front driveway that will hold 4 vehicles. You can walk to your owned dock that is shared with one other community member. The water access is for members of Buckhorn Lake Estates. Buckhorn Lake is part of a 5 Lake Lock Free system where you can boat to golf courses and restaurants. Close to all amenities, Buckhorn, Ennismore and Sandy Beach are all just a short drive, with Peterborough being 25-30 minutes away. This property is a must-see. (id:59911)
Century 21 United Realty Inc.
1910 - 251 Manitoba Street
Toronto, Ontario
Welcome To The Phoenix Condominiums. This 2 Bedroom Corner Suite Features Designer Kitchen Cabinetry With Stainless Steel Appliances & Stone Counter Tops. Bright Floor-To-Ceiling Windows With Laminate Flooring & Customized Roller Shades Throughout Facing Unobstructed Outdoor Park Views From The Large Private Balcony. Main Bedroom With A 3-Piece Ensuite, A Large Closet & A Large Window. A Spacious Sized Split 2nd Bedroom With A Large Closet & A Large Window. EXTRAS: Fridge, Stove, Microwave, Stacked Washer/Dryer. 1-Parking & 1-Locker. 24Hr Concierge. The Amenities Include A Gym, Spa Relax Zone & Saunas. Meeting Room. Outdoor Heated Pool With Cabanas, Barbecue. (id:59911)
Century 21 Millennium Inc.
8 Mariners Pier Way
Orillia, Ontario
NEW Waterfront MARINERS PIER 3-storey Freehold Townhouse On Lake Simcoe. Private and Exclusive Community on a Marina with Private Boat Slip, Clubhouse, Outdoor Pool, Docks, Community Wifi, Firepit on the Lake and More! Comes with a Private Rooftop with Lake Simcoe Vies and Upgraded 30 Ft Boat Slip! This 3 Bedroom 4 Bathroom Upgraded ($23,000) Unit comes with Breathtaking views of Lake Simcoe and Lake Couchiching. Private 1 Car Garage and Private Driveway accommodates 2 Cars. Main Floor consists of an open concept Kitchen Dining Room and Living Room with Upgraded Countertops and Cabinets. Laundry on the upper floor with 3 Full Bedrooms and 2 Full Bathrooms. Access to your Rooftop Terrace with Pergola, Finished Floors, Gas Line for BBQ and Views of the Lake. Surrounded by Waterfront, Beaches, Golf courses, Provincial parks, Ski hills, and Hiking trails. It's a year-round private marina community living at its best! Near Lakehead University and Georgian College. Mins away from Orillia downtown and HWY 12. Barrie GO transit is nearby. (id:59911)
RE/MAX Wealth Builders Real Estate
8 Mariners Pier Way
Orillia, Ontario
New Waterfront MARINERS PIER 3-storey Freehold Townhouse On Lake Simcoe. Private and Exclusive Community on a Marina with Private Boat Slip, Clubhouse, Outdoor Pool, Docks, Community Wifi, Firepit on the Lake and More! Comes with a Private Rooftop with Lake Simcoe Vies and Upgraded 30 Ft Boat Slip! This 3 Bedroom 4 Bathroom Upgraded ($23,000) Unit comes with Breathtaking views of Lake Simcoe and Lake Couchiching. Private 1 Car Garage and Private Driveway accommodates 2 Cars. Main Floor consists of an open concept Kitchen Dining Room and Living Room with Upgraded Countertops and Cabinets. Laundry on the upper floor with 3 Full Bedrooms and 2 Full Bathrooms. Access to your Rooftop Terrace with Pergola, Finished Floors, Gas Line for BBQ and Views of the Lake. Surrounded by Waterfront, Beaches, Golf courses, Provincial parks, Ski hills, and Hiking trails. It's a year-round private marina community living at its best! Near Lakehead University and Georgian College. Mins away from Orillia downtown and HWY 12. Barrie GO transit is nearby. (id:59911)
RE/MAX Wealth Builders Real Estate
16 Shapira Avenue
Wasaga Beach, Ontario
Bright & Spacious New Build in Wasaga Beach! Looking for a fresh start in a growing community? This newly built 2-storey home in Wasaga Beach offers 2,016 sq.ft. of above-grade living space, with 4 bedrooms and 3 bathrooms plenty of room for the whole family. You'll love the hardwood floors throughout the main level, the abundance of natural light, and the open, welcoming layout. There's a paved driveway out front and an unfinished basement down below ready for you to make it your own, whether that's a rec room, home gym, or extra living space. Set in a quiet neighbourhood, you're just minutes from the beach and around the corner from a brand-new rec centre. It's the perfect blend of comfort, space, and community. Come see it for yourself! (id:59911)
RE/MAX Hallmark Chay Realty
39 & 43 Campbell Avenue
Oro-Medonte, Ontario
Escape to tranquility on this serene 1-acre retreat near Lake Simcoe, where nature takes center stage. This expansive double lot, with two separate PINs, offers the possibility to create a private sanctuary. A gentle, meandering creek winds through the property, enhancing the peaceful ambiance and inviting you to unwind in your own natural haven. Immerse yourself in the beauty of lakeside living, just a 4-minute drive from Oro-Medontes premier boat launch and a short 5-minute stroll to the pristine waters of Lake Simcoe perfect for kayaking, canoeing, or a refreshing swim. No matter the season, outdoor enthusiasts will find plenty to enjoy, from hiking and biking to fishing, ATVing, and more just steps away. When winter arrives, adventure awaits with premier ski resorts only 25 minutes away, while OFSC trails are practically at your doorstep. Conveniently nestled between Orillia and Barrie, with the GTA less than 50 minutes away, this property blends peaceful seclusion with easy access to amenities and future growth opportunities. Don't miss the chance to own a piece of nature's paradise where the creek flows and tranquility follows. (id:59911)
Keller Williams Experience Realty
722 Aberdeen Boulevard
Midland, Ontario
Top 5 Reasons You Will Love This Property: 1) Craft your vision of coastal living on a pristine lot boasting panoramic views of Georgian Bay and one of the region's premier marinas 2) Enjoy the epitome of convenience with all municipal services available at the curb such as water, sewers, natural gas, electrical connections, high-speed internet, and cable access 3) Embrace an active and invigorating lifestyle just steps away from the renowned Midland Rotary Waterfront Trail for endless opportunities for outdoor recreation, whether it's leisurely biking, refreshing walks, or runs 4) Nestled within an esteemed neighbourhood adorned with magnificent homes, this prime location offers an unparalleled sense of community and sophistication while being in close proximity to all the conveniences and amenities that the town has to offer 5) Multiple marinas at your fingertips are ideal for accessing some of the most beautiful boating adventures. Visit our website for more detailed information. (id:59911)
Faris Team Real Estate
Faris Team Real Estate Brokerage
552 10 Line S
Oro-Medonte, Ontario
Discover the perfect blend of space, location, and potential with this expansive 96-acre parcel at 552 Line 10 S, Oro-Medonte. Situated less than a kilometer from the stunning Lake Simcoe shoreline, this Agricultural/Rural-zoned property offers endless possibilities whether for equestrian pursuits, farming, or creating a private estate retreat among many others. Featuring rolling landscapes, wooded areas, and open space, the property provides both tranquility and accessibility. Conveniently located in the heart of Oro-Medonte, it offers easy access to major highways, nearby communities, and the Lake Simcoe Regional Airport, ensuring a seamless connection to urban amenities while maintaining the charm of rural living. Included on the property is an 1168 sq. ft. bungalow and detached garage, both offered in as-is condition, along with an existing well and septic system providing a foundation for your vision. Offered for sale for the first time in over 65 years, this is a truly unique opportunity to invest, expand your agricultural operations, or build your dream country estate. Don't miss this extraordinary opportunityschedule your private showing today! (id:59911)
Keller Williams Experience Realty
26 Paddy Dunn's Circle
Springwater, Ontario
Nestled among the trees in sought-after Springwater, this charming New England-inspired, Cape Cod style, custom-built home awaits. No detail has been overlooked whether it's the copper eavestroughs, stained glass windows, tin ceilings, 1 thick, wide plank pine floors or the charming clawfoot tub, you won't be disappointed. This half-acre property is surrounded by mature trees and offers abundant privacy, ideal when using your heated, in-ground saltwater pool or entertaining around your outdoor bar and patio. Inside you'll find over 3800 sq ft of finished living space in this 3 bdrm, 3 bath home. The open-concept kitchen, breakfast area, and living room flow into the sunfilled four-season Muskoka room which features in-floor radiant heat and hot tub. Enjoy colder nights gathered around the hearth in the living room while soaking in the ambiance of the wood-burning fireplace. The separate dining room is ideal for family gatherings over the holidays or sharing meals with friends. This home also features a spacious private office ideal for working from home or running a professional practice. Located less than 5 minutes from the bustling city of Barrie, less than 50 minutes from the Vaughan Metropolitan Centre, and just minutes from skiing and winter fun you'll find its location ideal! Don't let this charming home pass you by. Come see for yourself. Book your showing today! (id:59911)
Keller Williams Experience Realty
1245 Thorah Concession Road 3
Brock, Ontario
Stunning 175+/- Acre Farm Just Outside Beaverton. An excellent opportunity to own a beautiful farm, located just outside of Beaverton. Approximately 70+/- acres of the land is clear and workable, while the remainder is a mix of bush, offering both agricultural and recreational possibilities. The property features a 5-bedroom, 2-storey home with a 2-car attached garage, providing ample living space. Additionally, there is a large bank barn and a coverall, ideal for farming or storage. Enjoy the convenience of an easy commute to the GTA, and be just minutes away from all amenities and Lake Simcoe. The property also has frontage along the unopened portion of Thorah Concession 4 Rd, adding potential for development or access. EXTRAS: Taxes reflect the Farm Tax Incentive, offering savings for agricultural use. (id:59911)
RE/MAX All-Stars Realty Inc.
21 - 95 West Beaver Creek Road
Richmond Hill, Ontario
Step into this beautifully renovated, modern commercial office space that exudes style and functionality! With direct main-floor access (no stairs!) and two parking spots directly outside, this bright and inviting unit offers a spacious office with lots of natural light, a welcoming reception area, a convenient two-piece washroom, and a compact kitchen. Perfect for professionals looking for a polished, move-in-ready workspace or investors seeking a strong cap rate. Located in a high-demand area near Highways 404 and 407, ensuring easy access for clients and employees. Plus, with low condo fees and taxes (approximately $187.06/month), this is an exceptional opportunity you wont want to miss! (id:59911)
Royal LePage Terrequity Realty
74 Beechborough Crescent
East Gwillimbury, Ontario
Welcome Home! This Sunfilled 4 Bedroom End Unit Townhouse Offers A Functional Layout W/ Open Concept Modern Kitchen W/Walk Out To Backyard Facing The Peaceful Ravine! Over 2000 Sqft, 9 Ft Ceilings & Gleaming Hardwood Flrs on Main. New Fence. Feels Like A Detached! Desirable Sharon Community Minutes To Go Train Station, Hwy 404, Costco, Longos, Schools,Parks & Playground. A Must See! Basement is Not Included. (id:59911)
Right At Home Realty Investments Group
908 - 39 Oneida Crescent
Richmond Hill, Ontario
Welcome to 39 Oneida Crescent, a prime address in the heart of Richmond Hill's sought-after Langstaff community! This vibrant condominium offers a perfect blend of modern living and convenience. With thoughtfully designed units featuring open-concept layouts, sleek finishes, and stunning views, this is the ideal place to call home. Enjoy top-tier amenities, including a fitness center, party room, and visitor parking, all while being steps away from shopping, dining, parks, and entertainment. Seamless access to highways and public transit ensures effortless connectivity to the Greater Toronto Area. Whether you're looking for a stylish residence or a smart investment, 39 Oneida Crescent delivers the lifestyle you deserve. Experience the best of Richmond Hill living today! Step into modern living at 39 Oneida Crescent in Richmond Hill! This freshly painted unit boasts a spacious layout, perfect for singles or couples, with a large living and dining area, an oversized bathroom, and in-suite laundry for added convenience. Brand-new appliances including a fridge, stove, fan hood, built-in dishwasher, and stacking washer/dryer make this home move-in ready. Situated just minutes from Hillcrest Mall and close to highways, shopping, groceries, and entertainment, this location offers unmatched convenience and a vibrant lifestyle. (id:59911)
Marquis Real Estate Corporation
11 Brookhurst Avenue
Georgina, Ontario
Welcome to 11 Brookhurst Ave, an exceptional 3+1 bedroom, 4 bathroom home located on one of the most family-oriented streets in the heart of Keswick's desirable community. With approx. 3,300 sq ft of impeccably finished living space, this home is larger than many four-bedroom models and offers a rare blend of comfort, elegance, and smart functionality. From the moment you enter, you'll be struck by the expansive layout and attention to detail. Oversized principal rooms create an ideal flow for both everyday living and entertaining. The main floor features new flooring (2022), a beautifully renovated kitchen (2022) with modern finishes, and a spacious living and dining area flooded with natural light. A stylish powder room, also updated in 2022, adds to the homes refined character. Upstairs, the generously sized bedrooms offer plenty of space for a growing family. The primary suite includes a fully renovated ensuite (2019) with heated floors for added luxury, and the main bath was upgraded in the same year. The professionally finished basement offers a fantastic rec room, additional bedroom, and a semi-ensuite bathroom with heated floors, ideal for guests, teens, or in-laws. Step outside to a beautiful backyard retreat featuring a TidalFit Pro EP15 semi-in-ground swim spa (installed 2022) and a newly built deck perfect for year-round relaxation. The double garage is a showpiece in itself with durable epoxy floors (2022), and the updated laundry room (2024) combines style and practicality. Pride of ownership is evident throughout this meticulously maintained home, where every renovation has been completed with quality workmanship and long-term comfort in mind. Located close to top-rated schools, parks, shops, trails, and Lake Simcoe, this home checks every box for families seeking space, upgrades, and a welcoming neighbourhood vibe.Truly move-in ready this is a must-see for buyers who want it all! (id:59911)
Realty One Group Flagship
41 Culbert Road
Bradford West Gwillimbury, Ontario
Modern Meets Luxury In This Brand New Home Feat A Spacious Open-Concept 2130SF Layout. Situated In Exclusive Family Friendly Summerlyn Village Pocket On A Private Street W/ No Sidewalk & A Private Separate Entrance Basement. Loaded W/Upgrades-Grand Entry Into Bright &Airy Main Floor. Hardwood, Upgraded Tiles & Smooth Ceiling's Through Out, 9Ft Ceiling's On Main, 2 Garage Door Opener's, Brand New LG Front Load Washer/Dryer. Huge Main Floor Laundry Room, Elevated Oversized Eat-In Kitchen W/Large Island, Luxe Quartz Countertop/Backsplash &Brand New Cafe Appliances (Gas Stove) W/Walk Out To Deck (Fence June 2025.) Over Sized Primary Bedroom Retreat W/Large Ensuite (Frameless Shower) & W/In Closet. Luxury Electrical Light Fixtures & Custom Window Coverings T/Out. Steps to parks and trails, School Bus Route &Shopping. Steps To schools, parks, grocery stores, dining, shopping, the Bradford GO Train & Highway 400 (id:59911)
RE/MAX Experts
109 Lisa Crescent
Vaughan, Ontario
Welcome to 109 Lisa Crescent A Rare Opportunity in the Heart of Thornhill Nestled on one of Thornhill's most treasured parks, and lovingly owned by the original family, this 4-bedroom, 3-bath family home is all about location and lifestyle. Surrounded by vibrant community spirit, top-tier schools, shopping centres, and synagogues, this is a place where convenience meets connection. Featuring a sunken living room, elegant dining area, family-sized eat-in kitchen, and four inviting bedrooms, the home offers a warm canvas for your vision. Whether you're an investor, builder, or family ready to customized renovate over time this is a chance to plant roots in a truly unbeatable setting. Open House Tuesday May 20th 7:30pm-9pm. (id:59911)
Property.ca Inc.
118 - 118 De La Roche Drive N
Vaughan, Ontario
Very Well Built Brand New Townhouse located at Pine Valley Dr and Major Mackenzie Drive W. Rare At least 1 business day irrevocable. For a townhouse, 2 car garage available. With access to highways 400 and 27 in less than 5 minutes, you can easily get anywhere you need to go. Many natural spaces nearby as well as Top-rated schools, Wonderland, Gold Club, Vaughan Hospital, Walmart, IKEA, Costco, Cineplex and more. Featuring a sleek kitchen with Stainless-Steel Appliances and Stone Countertops, an Open- Concept layout, and Great Quality Vinyl Flooring throughout. The modern kitchen includes all brand new s/s appliances and a walk-out to the balcony - perfect for enjoying morning coffee or evening sunsets. The second floor offers a generous primary bedroom complete with a walk-in closet and a private 4-pc ensuite bathroom. Two additional bedrooms provide ample space for family, guests or a home office, served by a well-appointed full bathroom. Don't miss your chance to lease this exceptional home in a vibrant and well-connected community! (id:59911)
Homelife Frontier Realty Inc.
55 Dunedin Drive
Vaughan, Ontario
Entire Home Included in Rent Beautifully Upgraded Paradise Homes Build!Welcome to this spacious 4-bedroom detached home offering 1800 sq ft . Featuring a modern kitchen with stainless steel appliances and granite countertops, this home is perfect for a family seeking comfort and convenience. Enjoy 9 ft ceilings on both the main and second floors, a cathedral ceiling in the master and third bedroom, and a luxurious 5-piece ensuite with a separate shower in the master suite. Additional highlights include dark oak staircase, no carpet throughout, air purifier, direct access from home to garage, no sidewalk, fully fenced yard, and a large unfinished basement. Looking for an A+++ tenant to call this beautiful house a home! Steps to School and New Plaza, 2 Min to Hwy427 (id:59911)
RE/MAX Millennium Real Estate
124 Carrington Drive
Richmond Hill, Ontario
Newly Renovated 2022-2024 from Top to Bottom with $$$ spent. Beautiful & Spacious 4+2 Bdrm with 4+1 Bathroom Updated Home On Premium Pool Size Lot. Crown Moulding 1st&2nd Fl. 2016 Windows 1st&2nd Fl. 2019 Reno: Roof Shingle, 2022 Reno: Attic Insulation Cotton, Kitchen Cabinet, Kitchen Tile, Most Kitchen Appliances, Vinyl Floor In Bsmt, 1st&2nd Fl hardwood floor and hardwood stair, Furnace. 2023 Reno: backyard interlocking, 2024 Reno: AC system & Garage Door. Two second Fl Suites with washrooms. Bsmt has private washroom, kitchen, bedroom and extra large windows(tons of sunlight). Private Rear Yard with large area covered by interlocking. Top Ranking School Zone And All Kind Of Amenities. Showing With Confidence! (id:59911)
Homelife Landmark Realty Inc.
21 Upper Highland
New Tecumseth, Ontario
Nestled in the highly desirable Briar Hill community, this charming home combines comfort, style, and convenience is a tranquil adult-lifestyle setting. The main floor features a sun-filled eat -in kitchen, an inviting open-concept living and dining area with elegant coffered ceilings, a cozy gas fireplace, and a walk-out to a private deck. The spacious primary bedroom offers a 4-piece ensuite and a walk-in closet for added comfort and functionality. Downstairs, the bright walk-out basement boasts a generous family room with above-grade windows, a second bedroom, a full 3-piece bathroom, abundant storage space, and a cold room. Don't miss the opportunity to call this beautiful home yours-schedule your private showing today! (id:59911)
RE/MAX West Realty Inc.
75 Strauss Road
Vaughan, Ontario
Stunning Designer Home on Premium Corner Lot in Thornhill Woods! Welcome to this highly desirable, detached family home nestled on a rare, oversized corner lot in the sought-after Thornhill Woods school zone. Thoughtfully upgraded with luxurious finishes and designer details throughout, this spacious residence is ideal for modern family living and elegant entertaining. The main floor features a bright, open-concept layout with formal living and dining areas, custom millwork home office, and a show-stopping chefs kitchen. Enjoy high-end stainless steel appliances, an oversized centre island with built-in table, custom cabinetry with built-in pantry, and stunning finishes that elevate every detail. Upstairs, discover five generous bedrooms, including a serene primary suite complete with walk-in closet and spa-inspired ensuite bath your own private retreat. The fully finished basement offers incredible versatility with a separate entrance, full kitchen, open-concept recreation space, and two additional bedrooms perfect for in-laws, extended family, or potential rental income. Step outside to enjoy your own private oasis: a beautifully landscaped, fully fenced backyard featuring mature trees, lush gardens, a spacious patio, and ample room to relax or entertain. Just steps to synagogues, top-rated schools, public transit, parks, trails, and more - this exceptional home is a rare find in one of Vaughan's most prestigious neighbourhoods. Truly turnkey with exquisite custom upgrades a perfect family home in a prime location! (id:59911)
Forest Hill Real Estate Inc.
110 Cook's Mill Crescent
Vaughan, Ontario
Welcome to 110 Cook Mill Crescent an extraordinary residence nestled on the most sought-after street in the entire Valleys of Thornhill, one of Vaughan's most prestigious neighbourhoods. This stunning home offers a rare 60-foot frontage overlooking a tranquil pond, delivering total privacy and unmatched curb appeal in a truly elite setting. Boasting 4+2 bedrooms and 6.5 bathrooms, the home features complete customization and designer finishes throughout. A spectacular custom kitchen, completed in 2023, is equipped with top-of-the-line stainless steel appliances, a large island, and a stylish butlers pantry perfect for both everyday living and entertaining. All bathrooms have also been recently renovated with luxurious, high-end finishes. The main floor showcases rich hardwood floors, coffered ceilings, crown mouldings, wainscoting, and intricate custom millwork. The formal living and dining areas include a custom bar, while the spacious family room highlighted by a fireplace and custom media unit opens directly to your own private backyard oasis. Step outside to a resort-style retreat featuring a saltwater pool with a spillover hot tub, composite deck, beautifully landscaped gardens, a heated cabana, and mature trees offering complete privacy and tranquility. Upstairs, the oversized primary suite offers a luxurious ensuite and a spacious walk-in closet that can easily be converted into a fifth bedroom. The finished basement is a dream recreation space for families, including a custom wood and stone wet bar, a large rec room, two additional bedrooms, and an incredible sports and gaming playroom where kids can enjoy endless fun. The heated three-car tandem garage also features a private staircase with direct access to the basement, adding convenience and versatility.110 Cook Mill Crescent is a true masterpiece offering the perfect blend of luxury, privacy, and modern living in Vaughan's most coveted community. (id:59911)
Forest Hill Real Estate Inc.
95 Progress Avenue
Belleville, Ontario
Welcome to this beautifully updated 2-storey townhouse in the sought-after West Park Village! Move-in ready, this home offers a modern lifestyle with recent updates including a natural gas furnace and A/C, new flooring, trim, and fresh paint on both the main and upper levels (2021). You'll love the stunning new kitchen completed in 2022 perfect for cooking and entertaining. The bright and inviting living room features patio doors that lead to a private outdoor deck, ideal for relaxing or hosting friends. With 3 spacious bedrooms, 3 bathrooms, and a single car garage, there's plenty of space for a growing family or down-sizers alike. Nestled in a walkable, bike-friendly neighbourhood close to schools, parks, and shopping. Included in the condo fees snow removal & grass cutting. In the past few years, the following work has been completed by the condo corporation: roofing, walkways, driveway sealing, windows, entrance doors, window cleaning & deck sealing. (id:59911)
Royal LePage Proalliance Realty
37 Venkata Drive
Vaughan, Ontario
Welcome to 37 Venkata Dr, a stunning single-family home nestled in the heart of prestigious Kleinburg! This beautifully designed two-story detached home offers 4 + 1 bedrooms and 4 bathrooms, providing ample space and flexibility for the entire family. The bright and open layout is perfect for everyday living and entertaining, featuring high ceilings, custom-sized doors, and hardwood flooring throughout. The main floor features a bright and versatile office room that can easily function as a 5th bedroom. Upstairs features generously sized bedrooms, a spa-like primary ensuite, and two balconies including a walk-out for added outdoor space. Enjoy an open-concept basement, ideal for a gym, rec room, or home office. The exterior boasts beautiful landscaping and interlocking, creating incredible curb appeal. Enjoy the convenience of nearby amenities, including a future Longo's grocery store (1.565km), Woodgate Pines Park (0.582 km), and Pope Francis Catholic Elementary School (2.006 km). Public transit is easily accessible, and with Highway 427 only 3 km away, commuting and travel across the GTA is effortless. (id:59911)
RE/MAX West Realty Inc.
3 Cherry Beach Lane - 486 County Road 18
Prince Edward County, Ontario
***This Mobile unit is located on a Seasonal land lease resort***--Purchase price not subject to HST--This Unit may seem like every other unit to the untrained eyes, but do not be deceived... Built in 2015 with extra specifications and features directly from the manufacturer, life at the resort just got more comfortable !Extra wide and extra long (14ftx51ft) everything is and feels more spacious. Double wide coat closet? Yes please. Extra broom closet ? Why not! Walk-in closet in the primary Bedroom? Sign me up! Your gas stove is for cooking while both electric fireplaces are there to warm your heart as you read-on that book that you never started. Inside or outside, comfort is the name of the game. The sunroom addition ( currently used as dining room) was upgraded with vinyl floor planking as opposed to your typical vinyl roll flooring. Enjoy privacy with tinted windows in the sunroom and 2 sets of patio doors granting sheltered access to both front and rear deck. The exterior living room is a direct extension of your livable space, its features includes : Privacy pull downs, motorized bug screens, composite deck floors, faux stone accent wall, pot lights, recessed tv area and electric outlets. Located 2 and 1/2 hours from Toronto and just under 4 hours from Montreal ( yes there are lots of owners coming from both cities). The resort is located minutes from Picton, Sandbanks, Base 31 and the Outlet river granting access to Lake Ontario. The resort is open from May 1st to October 31st. Annual fees of $9765.00 + HST are payable in 2 installments. 1st installment due on Nov 1st and 2nd Installment due on April 1st. Fees include the following (Lot occupation fee, water & sewer, lawn care, hydro, resort amenities like: Multi-Sport court, rec plex, salt water heated pool, beach, splash pad, playground, events and more). (id:59911)
Royal LePage Proalliance Realty
2821 Mt Albert Road
East Gwillimbury, Ontario
This extraordinary property is a blend of modern convenience, sustainable design, and naturalbeauty, creating a perfect sanctuary for discerning homeowners. Equipped with its own well anda master softener, the home offers high-quality water, further enhanced by a whole-home gasfiltration system that ensures clean water throughout. You'll find a custom-built garage withhigh ceilings, a loft, and ample storage, with expansion possibilities supported by existingarchitectural plans to add a two-bedroom suite above. The property also features a separateoffice with a private entrance, ideal for working from home or running a business withoutdisruption to daily home life. This property offers a peaceful escape, complete with a scenicriver and bridge, ideal for tranquil moments. Embracing sustainable living, the land includesfruit trees and berry bushes, including apple, pear, plum, kiwi, raspberry, and blueberryplants, as well as raised vegetable beds for homegrown produce. The grounds are beautifullyappointed with custom drapes, window coverings, and even a serene lotus pond for relaxation.To ensure privacy and security, a full camera system is included, and a detailed survey of theproperty is available for prospective buyers. This is a home designed for those who value asustainable lifestyle, privacy, and the beauty of nature, all while enjoying the finest modernamenities. **EXTRAS** WATER FILTER, GATE, GREENHOUSE, WATER PUMP (id:59911)
RE/MAX West Realty Inc.
15 Miles Court
Richmond Hill, Ontario
Welcome to this premium pie-shaped lot situated on a tranquil, private court in the highly sought-after North Richvale neighbourhood. This charming 3+3 family home boasts a cozy family room with a brick fireplace that seamlessly flows into a modern kitchen equipped with stainless steel appliances, granite countertops, and a stylish custom backsplash. The combined living and dining area features a walkout to a deck, perfect for enjoying outdoor gatherings. The primary suite offers spacious his/hers large walk-in closet and a luxurious, upgraded 5-piece ensuite with jacuzzi and spa shower. Upgraded main bath with double vanities, second floor laundry for added convenience. The finished basement includes a separate entrance, secondary laundry, a full kitchen, a bedroom, and a bathroom, making it an ideal space for additional income or an in-law suite. Conveniently located close to public transportation, great schools, JCC/Lebovic Campus, Rutherford marketplace shopping, and all other essential amenities, this property combines comfort, functionality, and prime location. Huge Irregular Lot Widening approx 70 Feet across the rear! New Roof 2018, New Windows 2018, Instant Hot Water Heater, Electronic Air Cleaner, Roof Insulation. 2 Large Garden Sheds, 2 Fireplaces. (id:59911)
Forest Hill Real Estate Inc.
224 Autumn Hill Boulevard
Vaughan, Ontario
Rarely offered premium deep ravine lot in Thornhill Woods featuring 3800 sq. ft. above grade plus a spacious walkout basement. This stunning 5+2 bedroom family home offers a bright open-concept layout with hardwood floors, pot lights, smooth ceilings, and a main floor office. The gourmet chefs kitchen features a large center island, granite counters, high-end stainless steel appliances, custom backsplash, and a walk-through to the dining room. Walk out to an oversized deck with modern black railings and glass panels, overlooking a beautifully landscaped, fully fenced yard with a hot tub and tranquil rock formation. The spacious primary suite boasts a large walk-in closet with organizers and a 5-piece ensuite, while four additional large bedrooms include ensuites and ample closets. The professionally finished walkout basement offers a large recreation room, two additional bedrooms, and a full bathroom perfect for entertaining or guests. Interlocked front and backyard, plus steps to parks, top-rated schools, public transit, and all amenities. A rare opportunity in a highly sought-after location! (id:59911)
Forest Hill Real Estate Inc.
0 Concession 4 Road
Brock, Ontario
Excellent opportunity to own 76+/- acres of vacant land. Approximately 40 acres is workable with the remainder consisting of mixed bush and a large spring fed pond. The property is zoned RU with a portion being regulated by the Lake Simcoe Conservation Authority. Close proximity to the surrounding towns of Sunderland, Port Perry and Uxbridge. Great potential to build your dream home/hobby farm and enjoy the beautiful nature. The land abuts the Trans Canada Trail system, perfect for outdoor enthusiasts. (id:59911)
RE/MAX All-Stars Realty Inc.
15 Mace Avenue
Richmond Hill, Ontario
WELL APPOINTED LOVELY TOWNHOME BY YOUR AREA QUALITY BUILDER (REGALCREST HOMES). 1 GARAGE & 2 PARKING SPOTS, POT LIGHTS, 5 GREAT APPLIANCES, UPGRADED WASHROOMS/TUB ENCLOSURES. OVER $28K IN UPGRADES. QUICK CLOSING IS AVAILABLE - READY TO MOVE IN... MINUTES TO GORMLEY GO STATION & 404. CLOSE TO AMAZING YONGE STREET AMENITIES/SHOPPING. 5MIN - DOOR TO DOOR TO GOLF COURSE. (id:59911)
Royal LePage Elite Realty
1477 Hawktail Path
Pickering, Ontario
Bright & Spacious Absolutely Gorgeous Double Car Garage Detached Home, Located In the most desirable Seaton Mulberry Community in Pickering. 4 Bedrooms & 3.5 Baths. 9Ft Ceilings On Main & 2nd Floor. Open Concept Kitchen area with Quartz Countertop & Walk-In Pantry, Family room W/ Fireplace. Huge Windows In Almost Every Room, Allowing Lots Of Natural Light. Master Bedroom 5 Piece Ensuite Bathroom complete with a stand-up shower and walk-in Closet. Key-Less Entry, Laundry on Second Floor. Direct Access From The Garage To The House. Easy Access To Major Highways (401/407/412), Pickering GO. (id:59911)
Homelife Landmark Realty Inc.
804 - 1190 Dundas Street E
Toronto, Ontario
This is the Leslieville loft you've been waiting for, and you're going to fall in love! Bright, airy, and impeccably designed, this loft at The Carlaw offers two generous bedrooms, two full bathrooms, and a den that can be a dedicated home office or flex space. It's perfectly tailored for modern urban living with 9-foot exposed concrete ceilings, floor-to-ceiling windows, and a north-facing balcony with a gas hookup. The open-concept layout is ideal for both entertaining and everyday comfort. The upgraded kitchen features quartz countertops, extended cabinetry, and full-size stainless steel appliances, all finished in a contemporary palette. Hardwood flooring flows seamlessly throughout. Enjoy the ease of the parking spot located directly beside the elevators and the locker conveniently on the same floor as the unit. Building amenities include a rooftop terrace, a fully equipped gym, a party room, and a 24-hour concierge. With Crows Theatre and the newly opened Piano Piano just downstairs, and the best of Leslieville shops, cafés, parks, and transit just steps away. This loft offers a rare blend of effortless living in the East End. (id:59911)
Sage Real Estate Limited
419 - 246 Logan Avenue
Toronto, Ontario
Welcome To 246 Logan Ave, Sought After Boutique Building in a Prime Location. Approximately 600 Sq Ft Of Stylish & Functional Living Space - 1 Bedroom Plus Separate Den, 1 Bath and Private Balcony. In The Heart Of Leslieville, Near Jimmy Simpson Park, Walking Distance To Amazing Shops, Restaurants, Butcher, Cafes, Fresh Markets And Bakery, An Incredible Walk Score Of 98! TTC is At your Doorstep. (id:59911)
RE/MAX Hallmark Realty Ltd.
101 - 1780 Simcoe Street N
Oshawa, Ontario
Steps To Ontario Tech University (UOIT) & Durham College Campus.5 Minutes Drive To Durham Flight Center And Canadian Flight Academy. Students and New Immigrants are welcome. All Bedrooms Have the Ensuite Washrooms. Modern Kitchen with Granite Countertops, Centre Island, Open Concept. Access to Building with Concierge, Gym, Meeting Rooms & More. Great Location Close To Hwy 407, Transit, Shopping, Restaurants and All Amenities! The Unit has One Parking and One Locker included. (id:59911)
Homelife Landmark Realty Inc.
914 Broadview Avenue
Toronto, Ontario
Absolutely Stunning Renovated Home in Coveted Playter Estates East York! This Move-In Ready 3 Bedroom, 4 Baths Urban Gem Is Renovated Top to Bottom with Building and ESA Permits! Featuring Engineered Hardwood Floors Throughout, Underpinned Basement for Higher Basement Ceilings, Sleek Kitchen With Brand-New Stainless Steel Appliances & Center Island, 4-Car Parking Spots, Functional Open Concept Layout With Lots of Natural Light, Luxurious Primary Suite with a Private 3-Piece Ensuite, Convenient Mudroom, New Roof ('25), Gas Furnace ('21), New A/C ('25), Updated Electrical ('25), New Windows ('25), New Hot Water Tank (Owned '25) and So More! Enjoy a 93 Walk Score, With Short Walk To Many Places Including Riverdale and Withrow parks, Evergreen Brickworks, 5 Minute Walk To Danforth Village, Restaurants And Shops, 6 Minute Walks to Broadview Subway Station. This Home Is 10 Minutes To Downtown, Within The Sought After Jackman Avenue Public School Area, Gradale Academy Private School, And Holy Name Catholic School. Ideal For First-Time Buyers, Young Families, Or Anyone Looking To Enjoy One Of Toronto's Most Vibrant And Sought-After Neighborhoods. You Will Utterly Fall in Love! Don't Miss This Great Opportunity! (id:59911)
Royal LePage Signature Realty
