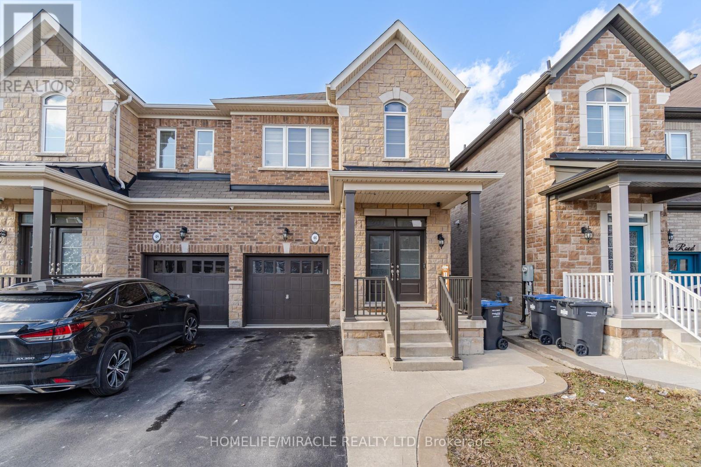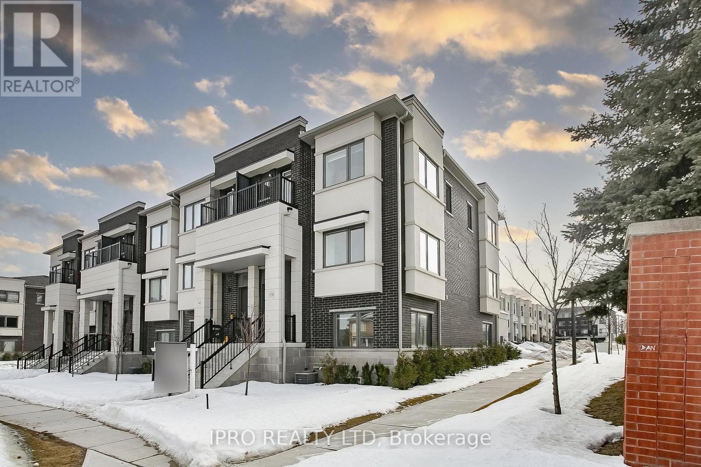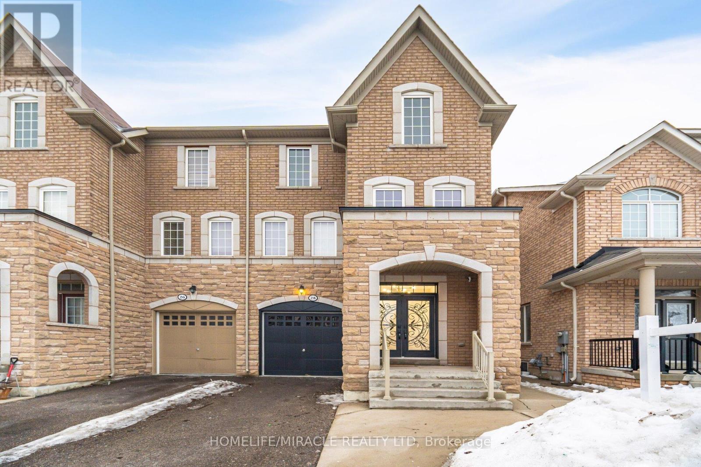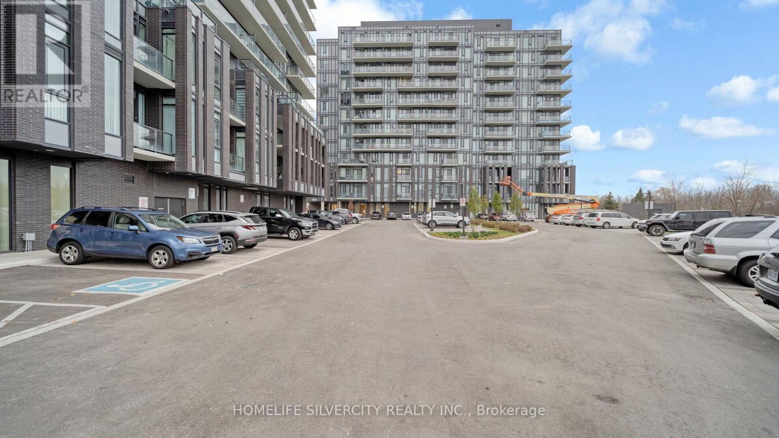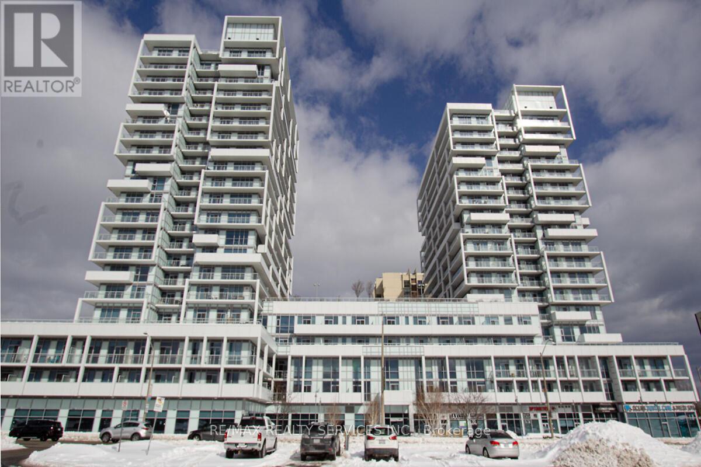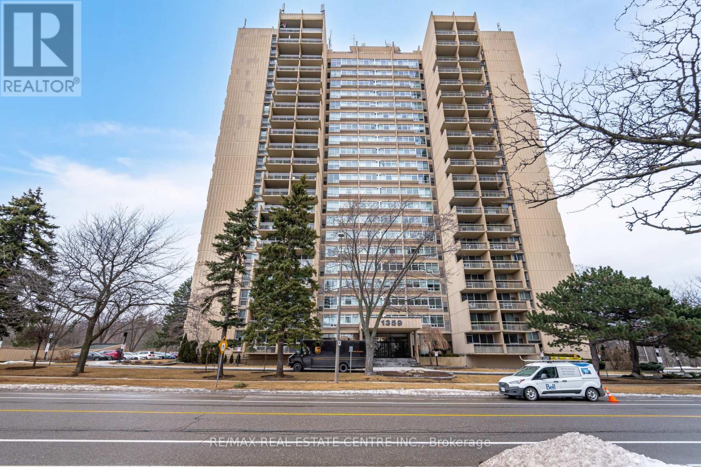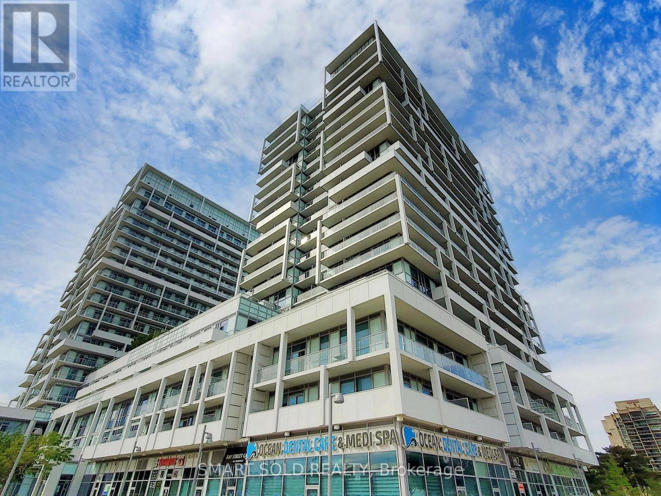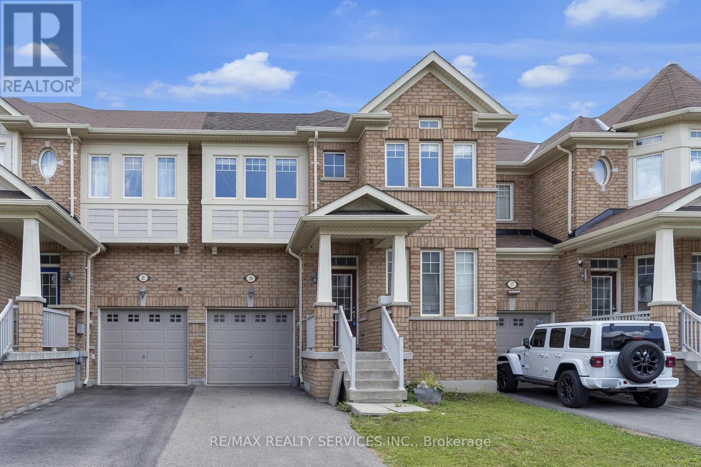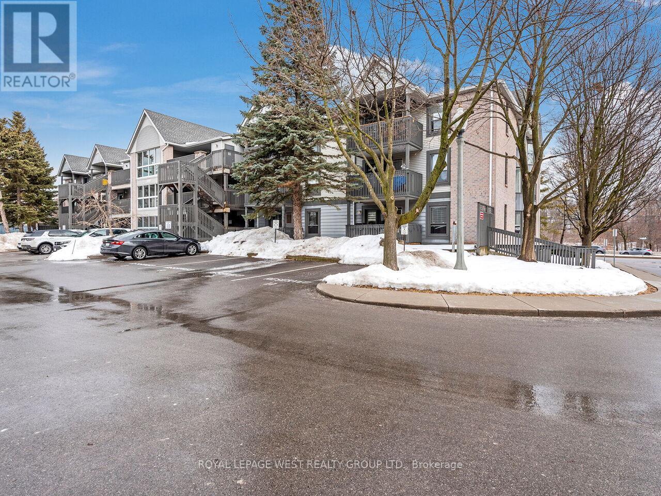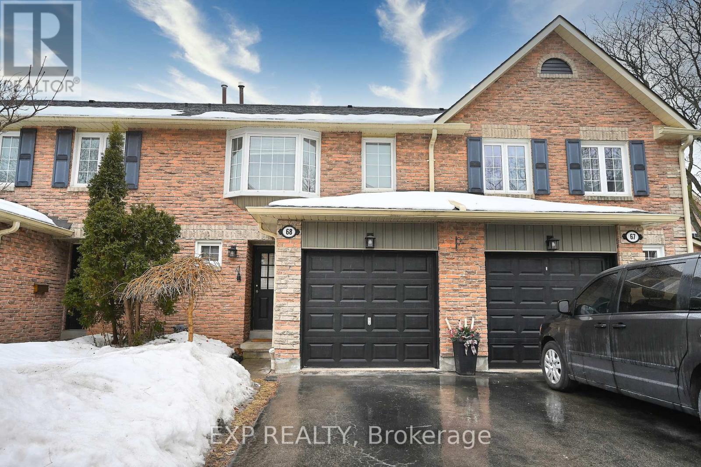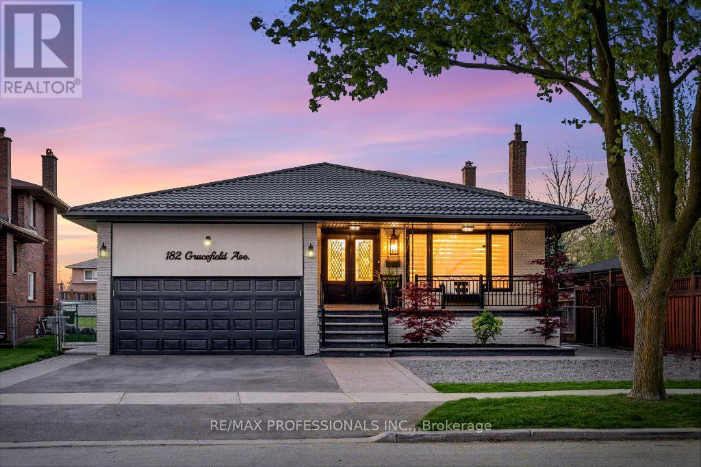182 Old Orchard Road
Burlington, Ontario
Welcome to this stunning home, featuring an inground heated pool and exceptional curb appeal, located in the highly sought-after Burlington neighborhood. This beautifully updated 3+1 bedroom, 2-bathroom side-split offers a perfect blend of comfort and modern living. As you enter, you'll be greeted by a spacious foyer, generous living room with gleaming hardwood floors, pot lights, and a large picture window that floods the space with natural light. The adjacent dining room seamlessly flows into the upgraded kitchen, which features stainless steel appliances, including a double oven, a breakfast bar, ample cabinetry, pot lights, a separate chef prep sink with garburator and a stylish backsplash. On the upper level, the expansive primary suite offers a private sitting area or office, creating a tranquil retreat. An additional spacious bedroom and a beautifully upgraded 3-piece bathroom complete this level. The lower level has a well-appointed bedroom, and a conveniently located laundry room. The fully renovated basement is a highlight, with a cozy rec room that includes a decorative wood wall, an electric fireplace, pot lights and a wet bar., featuring 2 bar fridges and bar sink. A fourth bedroom provides added flexibility for guests or family. Step outside to the backyard oasis, designed for enjoyment and entertaining. The inground heated pool, stunning landscaping, and large deck featuring gazebo, built-in seating benches with storage and a fire table and electrical outlets creating a serene and inviting outdoor space. Notable upgrades throughout the home include a new pool, front and back landscaping, deck, garage door, entry doors, full basement renovation, updated bathrooms with Bluetooth sound system in vent fans, electrical systems, furnace, plumbing, ductwork, siding, and select windows. This exceptional home offers the ideal combination of luxury, convenience, and modern updates. Dont miss the opportunity to make it yours! (id:54662)
Sutton Group - Summit Realty Inc.
46 Swanton Road
Brampton, Ontario
Stunning Semi-Detached, Fully Brick In The High Demand Area of Credit Valley! 4 Bedrooms and 3 Bathrooms house with tons of upgrades. 9 ft Ceiling on the main floor, Pot Lights! Open Concept Liv/Din W/Oak Hardwood Flrs! Upgraded Kitchen W/Granite Counter, Backsplash & S/S Appliances! Gas Fireplace In Family Rm, W/O To Yard! Oak Hardwood Staircase, Mstr Bdrm With W/I Closet, Ensuite! Small Family Preferred. Tenant is responsible for 70% of utilities. **Basement is not included and it is Rented Separately** (id:54662)
Homelife/miracle Realty Ltd
1603 - 1 Michael Power Place
Toronto, Ontario
Discover this stunning 2 bedrooms, 2 full bathrooms condo in the highly sought-after Michael Power Place, where style meets convenience! Located just a 5-minute walk to Islington Subway and minutes from Kipling GO, Hwy 427, and QEW, this condo offers breathtaking 16th-floor water views from your private balcony. The bright, open-concept layout features a gourmet kitchen with a waterfall quartz island, breakfast bar, and stainless steel appliances-- ideal for entertaining! This immaculate suite boasts modern finishes, gorgeous laminate flooring, and convenient ensuite laundry. Comes with 1 parking spot and 1 locker. Enjoy resort-style amenities: a gym, pool, sauna, theatre, party room, 24/7 concierge, and plenty of visitor parking. Steps from shops, restaurants, and parks. Don't miss this opportunity! (id:54662)
Real Broker Ontario Ltd.
116 - 402 The East Mall
Toronto, Ontario
Modern Condo Unit In A Aaa Location! Great For Young Professionals, Investors Or First-Time Buyersl This Unit Features: 9Ft Ceilings,, Quartz Countertops, 1 Parking Spot And 1 Locker! Close To Shopping, Highway 427, Downtown Toronto, Schools, Parks, Public Transit And Much More! (id:54662)
RE/MAX Gold Realty Inc.
43r10709 - Ptlt 23 Con3 Ehs Caledon Pt2
Caledon, Ontario
Bring your Blueprints, bring your imagination, and bring your dreams to construct your own custom home on a fantastic one acre building lot in north Caledon. Located on a quiet paved country road, minutes to Orangeville and Hockley Valley for all amenities, top-tier fine dining, world class golfing, hiking, skiing, and everything the Headwaters area has to offer for the nature enthusiast boasting the convenience of being close to town. This spectacular building lot measures 147 feet by 296 feet with big sky country views, mature treelined along the northern border, overlooks a rolling hardwood forest backdrop, and surrounded by multi-million-dollar estates. Another huge bonus - natural gas available along Heart Lake Road. Escape to peace and tranquility and build your own custom estate in gorgeous Caledon! (id:54662)
Royal LePage Rcr Realty
515 - 451 The West Mall
Toronto, Ontario
Welcome Home! - This bright and spacious 2-bedroom unit is ideally located in the heart of Etobicoke, offering the perfect balance of convenience and comfort. With easy access to major highways, top-rated schools, and shopping, it's the perfect place to call home. Enjoy the convenience of ensuite laundry - no more trips to the laundromat or downstairs! The spacious primary bedroom comes complete with a walk-in closet for ample storage. With its southeast exposure, the large balcony fills the space with natural light. This rare 2-bedroom unit is perfect for first-time homebuyers or those looking to downsize. Maintenance fees cover everything, including internet and cable, making life that much easier. Parking and locker included! Locker is large and on the same floor! (id:54662)
Real Broker Ontario Ltd.
809 - 1050 Main Street E
Milton, Ontario
First time homebuyers and investors, this luxurious and sophisticated condo boutique offers 24 hours concierge, on site management, a guest suite, pool with hot tub, 2 saunas, gym, yoga & pilates room, party room, library and terrace, and car washing station. The unit boasts of upgraded interior just as is the ART on MAIN building. This exquisite condo unit has 1 bedroom plus large den. Primary bedroom contains 3 piece ensuite bathroom. The private balcony is spacious with great view. The 2nd bedroom is delicately located for ease of use and convenience of visiting guests. Look no more for a great condo to call your new home. Location; Walk Score 79- Milton Art Centre, Community & Leisure Centre, Library, Groceries, Restaurants, LCBO & Starbucks. Parking and locker is owned. Offers Anytime. Email Offers to [email protected] (id:54662)
Royal LePage Meadowtowne Realty
4103 Clevedon Drive
Mississauga, Ontario
STUNNING well maintained 3 bedroom fully renovated semidetached Raised Bungalow , perfect for large family! Amazing investment opportunity! Welcome to this spectacular Raised Bungalow in the most desirable location Close to square one, Go station, And 403/401/QEW/Highways. This home features a spacious living and dining room on the main floor, filled with natural light A Bay Window, hardwood flooring throughout, Crown Mouldings, upgraded kitchen with stainless steel appliances, plus upgraded bathrooms with quartz countertop. The basement with a walk-out entrance, features a send kitchen with stainless steel appliances & 2nd laundry room , a full upgraded washroom with quartz countertop, A Large recreation area walk-out to a beautiful backyard. THIS SPACIOUS DRIVEWAY can park up to 5 cars. Buyer"s agent should verify all information and/or measurements. (id:54662)
International Realty Firm
35 Neuchatel Place
Mississauga, Ontario
A Rare Opportunity in a Sought-After Community! Perfect for First-Time Buyers or downsizers and Growing Families This Charming Home Is Nestled in a Private, Family-Friendly Enclave Where Homes Seldom Come to Market. Meticulously Maintained Inside and Out, It Boasts a Beautifully Landscaped, Private Courtyard/Backyard, Ideal for Relaxing or Entertaining. Enjoy the Convenience of a $200 Monthly Maintenance Fee Covering Common Area Upkeep, Roadway Snow Removal, and Exterior Building Insurance. Don't Miss This Hidden Gem! (id:54662)
Exp Realty
3293 Havenwood Drive
Mississauga, Ontario
Solid Bungalow on 60 Ft lot in desirable east Miss. This is the bungalow you've been waiting for. Functional accessible floorplan for seniors or ample space for growing family. Meticulously maintained by Orignial Owner. Home was customized by builder to add a double garage - rare, all other similar model have single car garage. Covered porch with access to garage add to the living space 3 seasons of the year. Super Clean and Bright! NO Carpets, gleaming hardwood, large principle rooms and perfect layout for family gatherings. Oversized patio doors leading to large backyard. Lower level has huge recreation room with gas fireplace and new vinyl flooring. 2nd large room has a wet bar that easily can be converted to kitchenette. Ample space for a large bedroom and den in lower level. Huge Cold Cellar for your preserves, wine or ample storage space. Step to Schools, Hwys, Shopping, easy and fast access to Toronto. 1 short bus ride to Kipling Station. Kitchen has a GAS HOOK up for stove and separate entrance. (id:54662)
Ipro Realty Ltd.
404 Melrose Street
Toronto, Ontario
Welcome to 404 Melrose, an exceptional custom-built residence offering modern luxury and thoughtful design in the heart of Mimico. Built with meticulous attention to detail, features a striking modern exterior with a combination of brick, stone, and Aluminium Composite Material. The home is designed with energy efficiency and comfort in mind, including spray insulation and high-performance double-glazed windows. An entertainer's haven with indoor and outdoor speakers, and a modern kitchen with modern appliances.Inside, the home boasts an open-concept floor plan with soaring ceilings and elegant finishes throughout. The modern kitchen is crafted with modern appliances, custom millwork, waterfall countertops, and a spacious island, ideal for entertaining. The foyer features a large feature wall, multi-point door for additional security and lots of natural light. The dining room features include a coffered ceiling with cove lighting, modern archway lighting and speakers. Wide engineered hardwood flooring throughout, and luxurious tiles make every room feel like a high-end hotel. The master ensuite is a spa-like oasis, featuring a smart toilet, heated floors, soaker tub, and sleek gold Riobel fixtures. Additional highlights include a gas fireplace on the main floor, and built-in millwork in closets and key living spaces. The garage contains an EV charger rough-in ready for your vehicle. The finished legal basement suite includes two bedrooms, one washroom, kitchen with quartz countertops and ample living space. Thoughtfully designed for both comfort and function, this home is perfect for those seeking high-end living in an established Toronto neighborhood. (id:54662)
RE/MAX Real Estate Centre Inc.
67 Maria Street
Toronto, Ontario
Welcome to 67 Maria St, a beautiful and modern semi-detached home with a welcome porch located in the stunning family neighbourhood. Spacious open concept living room, kitchen, and dining with ample cabinets/counter/storage space. Engineered hardwood flooring all across with smooth ceiling, pot lights & stylish light fixtures. Zebra blinds, custom built fireplace with ceiling to floor mantle. Upgraded cabinetry in kitchen with granite counter top, Cafe style stainless steel smart appliances. New LG Washer & Dryer, powder room and storage area all on the main floor for homeowner convenience. Modern staircase and skylight above brings plenty of natural light. A stunning half-story Loft with laminate flooring and skylights that can be used as a guest suite, office workspace or for kids to enjoy a play area. Bedrooms have hardwood engineered flooring and custom closet in the master bedroom. Bathrooms include Porcelain and Marble Flooring with upgraded Matte fixtures. Finished basement suite with a separate and entrance from main floor that can be used as in-law / nanny suite or other. Backyard with interlock patio night lights and access to car garage plus many other numerous upgrades. EXTRAS: Close to shopping, restaurants, and decent walk to High Park. Fabulous opportunity or a new owner to just move in and enjoy the home and all it has to offer. (id:54662)
Right At Home Realty
138 Landsbridge Street
Caledon, Ontario
WOW!!!!!** Modern Newly Built Corner Townhouse with 4 Bedrooms, 4 Baths** Double Car Garage with 4 cars Drive way can hold 6 cars in total. very rare find. Step into this **modern, newly built** corner townhouse that combines style, space, and comfort. Featuring **4 spacious bedrooms** and **4 sleek baths**, this home is perfect for those seeking both luxury and practicality. The Main Level has 9" ceiling **huge living room** is bathed in an **abundance of light,** Enhanced by a striking custom accent wall that adds a unique touch to the space, creating an inviting atmosphere for gatherings or quiet moments. The open layout seamlessly connects to a **large patio**, ideal for outdoor entertaining, and a **balcony** that offers serene views perfect for relaxation. Nestled in a **great neighborhood**, this townhouse is conveniently located near major highways for easy commuting and is within close proximity to top-rated schools, shopping centers, making it an ideal choice for families and professionals alike. Dont miss out on this exceptional opportunity to own a contemporary, move-in-ready home. Schedule your tour today! BONUS In Law Capabilities with additional unfinished Basement. (id:54662)
Ipro Realty Ltd
1608 - 2200 Lake Shore Boulevard W
Toronto, Ontario
Enjoy A Clear Peaceful Morning Sunrise Plus a Glimpse of Lake Ontario from this Sun Filled Spacious 16th Floor, South East Facing 1 Bedroom + Den Unit! Yes, It's Has A Walk-in Closet and Includes 1 Parking and 1 Locker Space Too! This Unit Has 9 Feet Ceilings, Plus Granite Countertops In the Kitchen. The Den Makes An Excellent Office Space To Work From Home. This Safe Neighborhood Is One of the Most Sought After in Etobicoke, and Just Minutes Walk or Bike to The Waterfront! This Building Has 24 Hour Security/Concierge and a Long Row of Premium Amenities That Include: Gym, Indoor Pool, Games Room, Party Room, Squash Court, Conference Room, Theater Room, Kids Playroom, Library and a Terrace with BBQs. You Can Even Access the Metro Grocery Store & Shoppers Drug Mart From P1 Level, Without Going Outside Of The Building. Steps To TTC, Humber Bay Park and Waterfront Trails. Easy Drive To Highway, GO station, Costco, IKEA, CNE, Ontario Place, Downtown Financial District. It's Worth It To Take A Look! (id:54662)
Homelife Broadway Realty Inc.
28 Sussexvale Drive
Brampton, Ontario
A Rare Gem! 2,857 Sq. Ft. of Modern Elegance. This beautifully upgraded semi-detached home feels like a detached property. Enjoy nine-foot ceilings, pot lights, and elegant oak staircases. The chefs kitchen features quartz countertops, a sleek serving counter, stainless steel appliances, and oversized windows. With 5 bedrooms, 4 baths, and 3 walk-in closets, this home offers both space and functionality. A versatile loft can be used as a study, playroom, or gym. The master bedroom includes a walk-in closet, a spa-like ensuite with a jacuzzi and glass shower, plus the convenience of second-floor laundry. A self-contained one-bedroom basement apartment with a private entrance and in-suite laundry adds rental potential. Located just minutes from highways, Trinity Common Mall, transit, top schools, and diningthis home is upgraded to perfection! (id:54662)
Homelife/miracle Realty Ltd
311 - 101 Subway Crescent
Toronto, Ontario
Welcome to Kings Gate condo, a bright south facing corner unit on the 3rd floor, perfectly situated for those dreaming of an easy commute plus square footage in Toronto's west end. Step outside your front door and straight onto the GO Train or TTC, or walk to Six Points plaza for Starbucks and Farm Boy groceries plus much more. Two spacious bedrooms, one with an ensuite washroom and a double closet. Ample closet space throughout, and a bright eat-in kitchen await! Fantastic amenities to enjoy - indoor pool w/ a big skylight, sauna, BBQ's, gym, and concierge. Utilities are all inclusive in the maintenance fees (heat, AC, electricity, water). Come and see what this well managed beautiful building has to offer, don't miss this corner unit! (id:54662)
Sotheby's International Realty Canada
2405 - 9 George Street N
Brampton, Ontario
Amazing & Breathtaking Panoramic Views Of The City & Beyond! This Immaculate 1+1 Corner Unit Offers Granite Counter Tops In The Kitchen, B/I Dishwasher, Ceramic Flooring & Back Splash. Brand New Fridge, New Flooring & Painting Throughout. Professionally Installed Office Unit With B/I Double Murphy Bed! Bathroom Renovated! In Suite Laundry With Brand New Stackable Washer/Dryer. Spacious Great Room Allows For Flexible Furniture Placement With W/O To Private Balcony! This Meticulous Pet Friendly Building Has Indoor Pool, Sauna, Gym, Movie Room. Library, Outdoor Terrace, Bbq's, And More! Parking with 2 Storage Lockers Are Steps to Door! (id:54662)
Ipro Realty Ltd.
3094 Perkins Way
Oakville, Ontario
Brand-new, End-Unit, three-storey townhome situated in one of Oakville's most desirable neighborhoods. Spanning approximately 2,000 sq. ft, with lots of upgrades, meticulously designed space, this sophisticated home effortlessly blends style, comfort, and functionality. The bright, open-concept main level features expansive windows, a walkout to a spacious terrace, and a sleek kitchen complete with a central island and top-of-the-line stainless steel appliances, including a fridge, gas stove, dishwasher, and washer/dryer. With four generously sized bedrooms, the ground-floor room is ideal as a home office or guest suite, while the primary bedroom offers a luxurious sanctuary with soaring 12-foot ceilings, a walk-in closet, and a spa-inspired ensuite. Additional highlights include two beautifully appointed bathrooms with private terrace access, a private two-car garage, and a basement for extra storage. Conveniently located near parks, schools, shopping, and public transit, this stunning townhome offers the perfect combination of luxury and convenience. Book your private viewing today! (id:54662)
RE/MAX Aboutowne Realty Corp.
906 - 204 Burnhamthorpe Road E
Mississauga, Ontario
Experience the pinnacle of refined urban living in this exceptionally designed 1-bedroom + den condo at The Keystone by Kaneff, an emblem of contemporary elegance in the heart of Mississauga. With 603 square feet of meticulously crafted interior living space, bask in the luxurious ambiance defined by an open-concept layout and enhanced by expansive windows that bathe the home in natural light.The sophisticated kitchen exudes modern allure, featuring premium stainless steel appliances alongside abundant cabinetry, catering to both the culinary enthusiast and the busy executive. The convenience of a full-size, in-suite washer and dryer complements the sleek full-size stainless steel fridge, stove, microwave, and dishwasher, underscoring the residence's commitment to effortless living.The private balcony offers an exclusive retreat with stunning vistas, ideal for serene mornings and evening soirees. Situated in the dynamic downtown Mississauga, you are positioned moments away from premier dining, shopping, and cultural experiences, with seamless connectivity via highways 401 and 403, as well as the upcoming LRT.This immaculate residence promises not just a home, but a lifestyle of unparalleled sophistication and convenience, ready for immediate occupancy. Discover the essence of luxury in every detail, where function and elegance converge seamlessly. (id:54662)
Bay Street Group Inc.
6127 Cheega Court
Mississauga, Ontario
Your Search Ends Here W/ This Immaculate Mattamy Home Located On A Quiet Cul De Sac In The Meadowvale Community & Presents Tranquil Muskoka Like Living In The City! Situated On A Premium Pie Shaped Lot Surrounded By Beautiful Mature Trees & Backing Onto The Ravine & Lake Wabukanye, This Home Offers Serene Privacy All Year Round! Indoors Fts A Lovely Kitchen W/ A Lg Centre Island Topped W/ A Granite Counter, B/I S/S Appls, Ample Cabinetry Space & Crisp Quartz Countertops! The Sun Filled Breakfast Area W/ Heated Flrs Fts Expansive Windows & W/O To The Bckyrd Making Indoor/Outdoor Entertainment Seamless. Kick Back In The Warm & Inviting Family Rm Ft A Lg Window, B/I Speakers & A Stone Gas F/P W/ B/I Shelves. The Living & Dining Rm Boasts Wood Flrs, Lg Windows & Sophisticated Crown Molding. Also On This Lvl Is The Spacious Office W/ Elegant Design Details & The Laundry Rm W/ B/I Shelves & W/O To The Garage. The 2nd Level Fts The Lg Primary Retreat W/ W/I Closet & Beautiful 3Pc Ensuite. 3 More Bdrms On This Lvl That Share A Stunning 5Pc Bath. The Bsmt Completes This Home W/ A Lg Rec Area, 4Pc Bath, A Den & Storage Space! Start Planning Ur Summer Bbqs In The Breathtaking Bckyrd W/ Inground Pool & Stone Interlocking! (id:54662)
Sam Mcdadi Real Estate Inc.
1106 - 50 Eglinton Avenue W
Mississauga, Ontario
Professionally Renovated And Stunning! Corner Unit 2 Bedroom 2 Bathroom 1 Parking Space With Extended Portion May Fit A Bike. 1 Locker At The Luxurious 'Esprit'. corner suite, beautifully renovated and move-in ready. Nestled in the vibrant Hurontario neighbourhood, this prime location offers unparalleled access to the GTA's major highways (403, 410, 401, 407, and 427), making commuting a breeze. Whether you're heading downtown or exploring the surrounding areas .Open Concept With Floor To Ceiling Windows That Offer Natural Light With S/E Views. Beautiful Modern Finishes Throughout, All The Work Has Been Done For You. Freshly Painted All Over. Modern Kitchen With Quarts Countertop, Stainless Steels Appliances & Breakfast Bar. Best View Exposure To South East. Existing: S/S Fridge, Stove, Dishwasher, B/I Microwave, Washer/Dryer. All Electrical Light Fixtures And Window Coverings. Concierge, Gym, Indoor Pool, Party/Meeting Room, Squash/Racquet Court, Visitor Parking. (id:54662)
Century 21 Property Zone Realty Inc.
1210 - 225 Veterans Drive N
Brampton, Ontario
Beautiful 2 bed + 2 wash condo with exquisite designer interior touches and elegant finishes. The unit features Floor-to- Ceiling windows, 9'ceiling, minimalist kitchen with modern appliances and Ensuite Laundry with stacked washer/dryer. Enjoy the contemporary style amenities - State-of-art Gym with Fitness Studio, Party Room/Lounge w/Private Bar-Dining Room, Intercom , Games Room, Calming Lounge & WIFI Lounge . Great location with minutes away from Mount Pleasant GO station, Credit view Soccer / Cricket grounds, shopping, entertainment." Enjoy the highest floor of the building. Don't Miss it !!!!! (id:54662)
Homelife Silvercity Realty Inc.
1911 - 65 Speers Road
Oakville, Ontario
Stunning Corner Unit with Rare 2 parking spots, Wraparound Terrace with spectacular views of Oakville, In Trendy Kerr Village. Open Concept Kitchen with Breakfast Bar, Granite Counters, L/R & D/R Combo, Den, Primary Bed with 4 Pce Ensuite Bath and walk-in closet. Good sized second bed and Den,and 3 Pce Bath, 24 hour Concierge, Rooftop Patio, Jacuzzi and Party room. (id:54662)
RE/MAX Realty Services Inc.
1663 Vellore Crescent
Mississauga, Ontario
Welcome to 1663 Vellore Crescent, where elegance meets modern living in Mineola! This recently constructed residence boasts top of the line finishes throughout, creating an atmosphere of sophistication and comfort. As you enter, you are greeted with a grand foyer that leads up to an expansive open-concept living space, adorned with high ceilings, premium hardwood flooring and large windows that flood the area with natural light. The gourmet kitchen is a chef's dream, featuring top-of-the-line Miele appliances, custom European cabinetry, a spacious island perfect for entertaining and a breakfast area with a walk-out to the deck. The adjoining dining area comfortably seats 8-10 and seamlessly flows into the living room, which features a cozy natural gas fireplace. Retreat to the luxurious primary suite, complete with a walk-in closet, Juliette balcony and a designer inspired spa-like ensuite bathroom featuring double vanities and a walk-in shower. Convenient upper floor laundry. Additional bedrooms offer ample space and comfort, making this home perfect for families. Main floor bedroom/office offers true convenience and a fully finished basement allows for the rec room of your dreams! With it's prime Mineola location, proximity to top schools, stunning parks, and upscale finishes, this luxury townhome is a true gem waiting to be called home. Notes: Full tenancy application required, AAA tenants only, tenant responsible for all utilities, and lawn maintenance/snow cleaning. This rental listing is turnkey, uber clean and will impress. Move in today! (id:54662)
RE/MAX Professionals Inc.
706 - 1359 White Oaks Boulevard
Oakville, Ontario
Welcome Home! This spacious 3-bedroom, 2-bathroom corner unit is one of the largest in the building, offering breathtaking Niagara Escarpment and lake views. This unit is designed for elegance and comfort and features a modern island kitchen, glass handrails, and 14mm laminate flooring. The gourmet kitchen boasts granite countertops and stainless steel appliances, while the living area is enhanced with pot lights and an electric fireplace. The primary bedroom includes a walk-in closet, and both bathrooms are beautifully updated. Additional features include mirror closet doors, a locker, and parking. Recent building updates include hallways, windows, and balconies. Conveniently located near the GO Station, this home offers unparalleled convenience. (id:54662)
RE/MAX Real Estate Centre Inc.
1710 - 65 Speers Road
Oakville, Ontario
Discovering 65 Speers Road #1710 - Convenient Condo Living In Heart of Oakville. This 1 Bedroom + 1 Den Features A Large Balcony With South/Western Exposure, Giving You A Panoramic View Of Lake Ontario, And Sunsets Every Night. Inside You Will Enjoy The Open-Concept Floor Plan With 9' Ceilings, Spacious Eat-In Kitchen With A Breakfast Bar And Stainless Steel Appliances, Granite Countertops, And Stylish Backsplash. Other Features Include Hardwood Flooring, Dimmable Pot Lights, And Feature Lighting Throughout. The Bedroom Has A Walk-Out To The Balcony, A Large Walk-In Closet, And Ensuite Access To The Washroom With In-Suite Laundry. Underground Parking And Storage Locker Included. Steps To Vibrant Kerr Village Shops And Restaurants, Oakville Go Station, Easy QEW Access, And Plenty Of Parks, Trails, And Lakefront Lookouts. A must-see! (id:54662)
Smart Sold Realty
56 Mount Fuji Crescent
Brampton, Ontario
Beautifully maintained all-brick home in a highly sought-after area of North East Brampton! This property features a large backyard with an updated deck, perfect for entertaining. Inside, enjoy a spacious kitchen with a floating island, double sink with pull-down faucet, built-in dishwasher, plenty of natural light from extra windows throughout. The dining room opens to the backyard deck and a fully-fenced yard, and the living room boasts a cozy fireplace. The primary bedroom includes an oversized walk-in closet and a semi-ensuite with updated glass shower doors. The basement offers a recreation room, cold room, laundry area, and an additional bedroom. Recent upgrades include a new roof, updated floors, stairs carpet, fresh paint, and most windows replaced. Additional features include pot lights, a mirrored entrance closet, and a welcoming layout with modern finishes. Ideally located near schools, parks, shopping, hospital, and transit. Visit 56mountfuji.ca for more photos and details! **EXTRAS** Very Clean well maintained home in an excellent neighbourhood! (id:54662)
RE/MAX Real Estate Centre Inc.
1710 - 65 Speers Road
Oakville, Ontario
Discovering 65 Speers Road #1710 - Convenient Condo Living In Oakville. 1 Bedroom + 1 Den Features A Large Balcony With South/Western Exposure, View Of Lake Ontario, And Sunsets Every Night. InsideThe Open-Concept Floor Plan With 9' Ceilings, Eat-In Kitchen With A Breakfast Bar And Stainless Steel Appliances, And Granite Countertops. Hardwood Flooring, Dimmable Pot Lights, And Feature Lighting Throughout. The Bedroom Has A Walk-Out To The Balcony, A Large Walk-In Closet, And Ensuite Access To The 4Pcs Washroom With In-Suite Laundry. Underground Parking And Locker Included. Steps To Vibrant Kerr Village Shops And Restaurants, Oakville Go Station, Easy QEW Access, And Plenty Of Parks, Trails, And Lakefront Lookouts. $2700/Month If Furnitured (Excl TV And Height Adjustable Desk In Den) (id:54662)
Smart Sold Realty
209 - 15 Zorra Street
Toronto, Ontario
Imagine the convenience of condo living in this spacious split bedroom layout with a MASSIVE wrap around balcony. 2 full bathrooms. Windows floor to ceiling, breakfast peninsula, under counter lighting, ensuite laundry, one parking spot underground. Walk up one floor to gym, sauna, and an infinity pool with a huge sundeck. Lots of visitor's parking on P1, carwash in P4, party and games rooms. All this in a fabulous location in the heart of Etobicoke with walking distance to grocery stores, transit within a 2 minute walk on Queensway. The unit is situated in a way that it is shielded from the noise of the street and is facing south west (id:54662)
Keller Williams Real Estate Associates
1 - 10 Wilkinson Road
Brampton, Ontario
RENT INCLUDES TMI & UTILITIES. Back portion of industrial unit with own washroom and small office a kitchenette and highly sought after truck level loading dock with 53' accessibility. Approximately 2000 sq. ft in rear unit. Front of the unit has been leased out separately. Zoning suitable for many uses including storage, overflow warehouse space, and light manufacturing. No automotive, food cooking, or place of worship allowed. Available immediately. Recent site upgrades including new roof & asphalt. situated with quick access to major highways, transit and amenities. Monthly cost works out to be $4,750.00 per month including TMI and utilities. $20.00 per sq. ft. (id:54662)
RE/MAX Realty Services Inc.
1100 Haydonbridge Court
Mississauga, Ontario
This home is reserved for those who appreciate the finer things in life. A duality of loveliness - custom built home (14) truly unique in design & opulence and a premium ravine lot backing onto Credit Valley Conservation Area. Every detail was considered. The centrepiece to the entire house is the combined kitchen & living space which looks south west over the forest. Wall to wall windows encased by the finest cherrywood allows the light to pour in and bring a warm embrace to the gathering place. For the days when the sun cant be seen, cozy up by the gas fireplace and enjoy the grandness of the soaring vaulted ceilings & stunning stonework. The custom cherrywood bookcase effortlessly ties into the rest of the room, a nod to the thoughtful curated creation of this space by the homeowners. A kitchen fit for entertaining guests & quiet coffees. Integrated high end appliances, wood vent, custom cabinets, & granite countertops. The thoughtfulness continues with the presence of multiple lighting sources depending on the ambiance you wish to achieve. Most noteworthy is the upper lighting over the kitchen which gives a very unique feel. The primary bedroom is cleverly designed in that it operates as its own little sanctuary. Once inside, you are greeting by the most stunning view of the lush ravine landscape. French doors leads to the expansive primary ensuite bath. Remote controlled black out curtains protect from sound & light. The rec room is perfect for large gatherings. It also offers a versatile flex space featuring an art studio which can be used as a walk-in closet, office or den. This room has a sink & a 240V hookup for future possibilities. The forest setting of this home is second to none, a truly unique experience & landscape. The 23x 11 deck is a perfect vantage point to view deer in the winter months, trodding between the trees. Enjoy a relaxing hot tub at the end of the night. Step into the tranquility of this masterpiece! (id:54662)
Royal LePage Realty Plus
26 - 15 Brin Drive
Toronto, Ontario
This luxury 3 Bedroom and 1.5 Bathroom condo suite offers 1000 square feet of open living space. This suite comes with two balconies along with fully equipped with energy efficient 5-star modern appliances, integrated dishwasher, contemporary soft close cabinetry, in suite laundry, and floor to ceiling windows with coverings included. Parking is included in this suite. (id:54662)
Del Realty Incorporated
19 Sky Harbour Drive
Brampton, Ontario
Welcome To 19 Sky Harbour Dr Located On A Quiet Child Friendly Street in the Most Sought After Area Of Bram West! Main Floor Features Hardwood Flooring Throughout With Large Living Room + Dining Room Combo, An Eat-In Kitchen With Granite Countertops and Stainless Steel appliances, along with an additional Family Room! Walk-Out To To Rear Deck & Backyard Perfect For Entertaining And Enjoying During The Warmer Months. Second Floor Features 4 Generous Sized Bedrooms. Primary Bedroom With Walk-In Closet And 4Pc Ensuite. Close To Public Transportation, Shopping, Recreational Facilities, And Walking Distance To Schools! (id:54662)
RE/MAX Realty Services Inc.
1230 Lakebreeze Drive
Mississauga, Ontario
Built by Montbeck Developments & designed by the acclaimed Sakora Designs, this extraordinary contemporary residence is a masterpiece of architectural innovation & modern luxury. Nestled on a premium pool-sized lot in the highly sought-after Mineola.. This home seamlessly blends elegant design & impeccable craftsmanship to create an unparalleled living experience. The striking staircase with glass railings, setting the tone for the refined sophistication that flows throughout the home. Expansive floor-to-ceiling windows flood the interior with natural light, accentuating the open-concept layout that is both functional & visually stunning. The spacious living & dining areas are designed for both intimate gatherings & large-scale entertaining, featuring a sleek gas fireplace & designer lighting that adds warmth & ambiance. At the heart of the home is a dream kitchen, thoughtfully designed with both style & functionality in mind. This oversized culinary space is outfitted with premium quartz countertops & custom backsplash with an impressive waterfall island, & a high-end appliance package. A butlers pantry offers additional prep space & custom-built storage, ensuring seamless organization & convenience. The custom Montbeck cabinetry adds a refined touch, while integrated lighting enhances the luxurious aesthetic. The primary suite is a private retreat, boasting a private rooftop balcony, a spa-inspired ensuite complete with a freestanding soaking tub, oversized rainfall shower, and dual vanities. A boutique-style walk-in closet with LED-lit custom cabinetry provides ample storage while maintaining a sleek and sophisticated design. The additional bedrooms are equally well-appointed, each featuring large windows, custom closets, and access to designer bathrooms with heated floors & premium fixtures. The unfinished basement is a blank canvas complete with heated floors, rough-in kitchen & bath, premium walkout & a rare excavated garage perfect for a theatre room. (id:54662)
Century 21 Regal Realty Inc.
9386 Tenth Line N
Halton Hills, Ontario
location A Beautiful Bungalow In Most Desirable Area,3+1 bedroom New Roof( 50 Yrs Warranty), New Window, 4 Yrs Old Ac, 5 Yrs Old Furnace, New Water Tank, New Oil Tank, Single Garage With Private Double Drive, With Hardwood And Parquet Floors, Peaceful Living And Future Potential,2 Bedrooms Finished Basement With Washroom And Kitchen And Separate Entrance. Spacious Country Property, Main Floor Great Room Offers Fireplace & Oversized Doors. Walk Out To Deck. lots of Trees Of Fruits In Backyard lots of parking,,,>> (id:54662)
Century 21 People's Choice Realty Inc.
2406 - 225 Webb Drive
Mississauga, Ontario
This luxurious 1-bedroom + den, 2-bathroom condo is located in the heart of Mississauga, offering a spacious and modern open-concept layout with stunning kitchen cabinets and elegant granite countertops. The kitchen comes equipped with stainless steel appliances, including a fridge, stove, dishwasher, microwave, washer, and dryer. The condo also features a breakfast bar, perfect for casual dining and entertaining.The building offers first-class amenities, including a 24-hour concierge, an indoor pool, a spa, a gym, and much more, ensuring residents enjoy a high standard of living. Conveniently located within walking distance of Square One Shopping Centre, the library, and Living Arts Centre, with easy access to public transit. Step out onto the balcony and enjoy spectacular views of the Toronto skyline and Lake Ontario.This property is currently fully rented, with tenants paying $2,350 per month. The tenants are willing to stay, offering potential for continued rental income. However, vacant possession is also possible for those seeking to move in or explore other options. Additionally, the unit includes one parking spot and one indoor locker for your convenience.Dont miss out on this incredible opportunity! (id:54662)
Royal LePage Meadowtowne Realty
284 - 250 Sunny Meadow Boulevard
Brampton, Ontario
Welcome to this beautiful, bright end unit townhouse! Recently Renovated, Boasting one of Daniels' best layouts in the complex, this 1365 sqft home is perfect for first-time home buyers and investors alike. The main floor features a spacious separate living area and a den, offering potential to be used as a separate dining room, office, or even a bedroom. The staircase leads to three huge bedrooms, two full bathrooms, and a laundry room. The master bedroom also features a walkout balcony and a closet. Located close to all amenities, this home is within walking distance to Chalo Freshco, all major banks, the library, parks, McDonald's, and bus stops, offering convenience and comfort. Don't miss this opportunity. (id:54662)
Prime Realty Specialists Inc.
205 - 2020 Cleaver Avenue
Burlington, Ontario
Welcome to this 1+1 bedroom, 1-bathroom condo in the sought-after Forest Chase community. Offering a spacious and functional layout, this home is perfect for first-time buyers, downsizers, or investors. Step inside to find a bright open-concept living and dining area, seamlessly flowing to a private balcony ideal for morning coffee or evening relaxation. The well-appointed kitchen features ample storage and counter space, making meal prep a breeze. The updated bathroom offers modern fixtures and a clean, stylish design. Located in a vibrant and convenient neighborhood, this condo is close to parks, schools, shopping, transit, and more. Enjoy a carefree lifestyle in the Forest Chase Community. (id:54662)
Royal LePage West Realty Group Ltd.
411 - 5035 Harvard Road
Mississauga, Ontario
Step into this exquisite 900+ square foot condo, where sleek modern design meets comfort. Open concept kitchen is a true chefs dream, featuring stainless steel appliances, custom cabinetry, and luxurious quartz countertops with a waterfall edge. A spacious breakfast bar adds both function and style, perfect for casual dining or entertaining guests.Inviting living space with laminate flooring that flows seamlessly throughout. Both bathrooms have been fully updated with fresh, contemporary finishes.The generous primary bedroom is a true sanctuary, boasting a large closet and a private, 4-piece ensuite bathroom.Designed for those who appreciate style and functionality, the open layout ensures effortless flow between living, dining, and kitchen areas, creating an inviting space for everyday living and entertaining.With its prime location, youre just minutes away from Erin Mills Mall, Credit Valley Hospital, excellent transit options, top-rated schools, picturesque parks, and major highways for quick access to everything the city has to offer. This unit truly offers the best in modern condo living, combining convenience and location all in one perfect package. (id:54662)
Royal LePage Real Estate Services Ltd.
3907 Thomas Alton Boulevard
Burlington, Ontario
This exceptional home 7 years old is ideally situated in the highly sought-after Alton Village neighborhood, offering convenient access to major highways for easy commuting, shopping centers, restaurants, and entertainment options, nearby schools, parks, walking trails, and green spaces that enhance the appeal of this vibrant community. The home features soaring 10-foot ceilings on the main floor and 9-foot ceilings on the second. Set on a42-foot wide lot, it includes a double garage and a double-deep driveway, providing ample space for up to 6 cars, New interlock outdoor space. The open-concept layout is designed for both beauty and functionality, with hardwood flooring, LED pot lights, crown molding, and wainscoting throughout. The great room and dining area are anchored by a custom slate-tile gas fireplace that extends to the ceiling, creating an impressive focal point. The gourmet kitchen is a chef's dream, with premium cabinetry, granite countertops, porcelain tile, under-cabinet LED lighting, and high-end stainless steel appliances, including a gas stove. A beautiful hardwood staircase leads to a spacious loft area with a charming walk-out balcony. The second floor features four spacious bedrooms, including a luxurious master suite with a walk-in closet and spa-inspired ensuite. The other three bedrooms are bright and offer ample closet space. A well-appointed full bathroom serves these rooms. Convenience is provided with a second-floor laundry room, and a loft area with a walk-out balcony adds a charming outdoor space. Finished basement with recreation room, wet bar, wine fridge, full bath for modern living. (id:54662)
Royal LePage Signature Realty
19 Ivy Lea Crescent
Toronto, Ontario
*FULLY FURNISHED, ALL UTILITIES, HIGH-SPEED INTERNET, 1 PARKING INCLUDED* Just kick off your shoes and feel right at home in charming Sunnylea! This fully furnished 3-bed 2-bath raised lower-level unit with private backyard oasis must be seen to truly appreciate! Renovated top to bottom with all the modern comforts of home: in-suite laundry, soaring 9 ceilings, updated 3pc & 4pc baths, European kitchen with stainless steel appliances, master bedroom with ensuite bath, two dedicated work-from-home spaces, plus heated floors throughout entire unit! Enjoy the sun-filled living area, your own private yard, entrance & driveway parking all within this sought-after neighbourhood just steps to top-rated schools, parks, trails, waterfront, Bloor West shops & only 10 mins to downtown. Leases less than one-year available. *For Additional Property Details Click The Brochure Icon Below* (id:54662)
Ici Source Real Asset Services Inc.
1580 Crestview Avenue
Mississauga, Ontario
Beautifully designed contemporary home in sought-after Mineola East offering a sleek and sophisticated interior that spans over 6,500 square feet and is situated on a 100' x 152' pool size lot that boasts it's very own basketball court surrounded by lush greenery. The interior showcases an open concept floor plan with engineered oak hardwood floors that spans the main and upper level, 10" ceilings, expansive windows, built-in speakers throughout, and more. The luxury two-toned kitchen was curated to elevate your culinary experience and boasts modern lacquered cabinetry, a large centre island, quartz countertops, built-in appliances, and unobstructed views of the family room designed with a gas fireplace and walk-in servery. Expansive sliding doors create a fluid transition between the charming interior and the backyard oasis with covered patio, allowing for seamless indoor-outdoor entertainment. Ascend to the elegant primary bedroom elevated with a gas fireplace, built-in speakers, a boutique inspired walk-in closet, and a stunning 5pc ensuite with heated floors. This level also features 3 more spacious bedrooms designed with their own heated floor ensuites, a den ideal as a 5th bedroom or second office space, and the laundry room. The lower level completes this home with a large rec room, a theatre with illuminated lighting, a gym with a 3pc ensuite, a nanny/guest suite, a 3pc bath, and radiant in-floor heating + space for a steam room and wine cellar. Entertain family and friends in your lovely backyard oasis equipped with a built-in bbq, stone patio, and ample green space for the little ones to run around! **EXTRAS** Exceptional family home conveniently located near highly acclaimed public & private schools, waterfront walking trails, Port Credit's bustling restaurants and shops, and a quick commute to downtown Toronto via the QEW or Go stations. (id:54662)
Sam Mcdadi Real Estate Inc.
66 Mahoney Avenue
Toronto, Ontario
Welcome to 66 Mahoney Ave. The perfect home for the savvy investor or the homeowner that would like to live in the 3 bedroom unit and make some extra income from the remaining units. This residential property with 3456sq.ft of living space has (4) Self-Contained units features 5 Kitchens, 11 Bedrooms and 5 Full bathrooms. Roof done in 2023, Drive way was freshly paved 2024. Laminate floors on the first and second floor installed in 2024. Parking available with 5 parking spaces plus one detached garage space for a total of 6 spaces. The front facing entrance of this home greets you with a Large Livingroom, open concept Dining room, and kitchen with granite counter tops. As you move up to the second floor you will find 3 bedrooms and complete four piece bathroom. From the side of the home there is a 2 car driveway and two doors leading into the house. The door on the right side serves as the main entrance that leads you to three additional units once inside. Each unit has a 2 bedroom with 4 piece bathroom and a kitchen or kitchenette with a living space or combined kitchen and living space. Also from the outside, the door on the left leads you to another 2 bedroom with 4piece bathroom and combined kitchen and living space on the Lower Level. Extras Include 5 Refrigerators, 5 Stoves, 2 Microwave, 1 Dishwasher. Furnace Owned, Hot Water Tank Owned 2018 Commercial Size. (id:54662)
Homelife/romano Realty Ltd.
68 - 2766 Folkway Drive
Mississauga, Ontario
What A Showstopper!! $$$120,000 Of Renovations & It Shows! You Won't Find Another Condo Townhome Like This! 7 Custom Accent Walls! Get Ready To Fall In Love When You Step Inside, You'll Be Captivated By The Soaring Accent Wall, Fully Renovated Staircase & Elegant Oak Engineered Hardwood Flooring All Coming Together To Create A Elegant Designer Touch. The Open-Concept Living & Dining Area Features A Stylish Feature Wall, Gorgeous Light Fixtures & Large Windows. The Stunning Remodeled Kitchen Is A Chef's Delight, Equipped With Sleek Two-Tone Cabinetry, Quartz Countertops, Marble Mosaic Backsplash, Under-Cabinet Lighting, Semi-Professional Kohler Faucet, & High-Efficiency Stainless Steel Appliances. The Upper Level Consists of 3 Bedrooms, Each Adorned With Hardwood Floors & Modern Accent Walls. Thoughtfully Designed For Both Style & Functionality, The Primary & Secondary Bedrooms Boast Custom-Built Closet Organizers With High-End Materials And A Thoughtful Design. The Bathroom Is Equally Impressive Featuring Luxurious Touches Designed With A Quartz Countertop, Undermount Sink, Delta Fixtures & A Floor-To-Ceiling Glass Walk-In Shower Offering Elegant Porcelain & Penny Tile & A Custom Niche. The Finished Basement Offers Additional Living Space With A Chic Feature Wall, A Spacious Recreational Area, Pot Lights, Oversized Windows & Ample Storage. Smart Home Enhancements Include Wifi-Enabled Dimmers, Usb/Usb-C Outlets & Google Nest Security. Situated In A Well-Maintained Complex, This Home Is Just Minutes From Schools, Parks, Shopping, Restaurants. With Easy Access To Transit, Hospital & Major Highways, Commuting Is Effortless. Nestled In The Heart Of The Highly Sought-After Erin Mills Neighbourhood, This Home Is A True Gem! (id:54662)
Exp Realty
182 Gracefield Avenue
Toronto, Ontario
182 Gracefield Ave Defines Luxury Living! This Exceptionally Custom Renovated 5 Level Backsplit Spares No Expense! Updated From Top To Bottom With An Impeccable Design And Quality Finishes With Over 3,500 Sq Ft Of Living Space Including The Finished Multi-Level Basement. Sitting On An Oversized Lot That Widens In The Back, Allowing For Your Dream Back Yard Oasis & All Of Your Family And Entertaining Needs! No Need For A Cottage When You Have This Beautifully Manicured And Updated Backyard To Enjoy! This Impresive Home Boasts 4+1 Bedrooms, 4 Bathrooms, 2 Kitchens & 2 Laundries.You Will Find Custom Millwork Throughout, Including Crown Moulding, Featured Walls, Wainscotting & More! Main Kitchen Offers High-end Stainless Steel Appliances, 8 foot Island, Quartz Counters & Backsplash! 4 Lavish Spa-Like Bathrooms. The Basement Offers A Stunning Living Room With Gas Fireplace, Chef Inspired Kitchen With Large Island, A Large Laundry Area, 3 Pc Bath, Bedroom With Walk-In Closet & A Separate Entrance Making It Ideal For Large Families, Multi-Family Living Or Potential To Live In And Rent! This Residence Has It All And Is The Epitome Of Modern Luxury Living! Located In The Desired Rustic/ Maple Leaf Neighbourhood. City Living With Serene & Cottage Like Surroundings. Walking Distance To Wonderful Schools, Montessori School, Parks, Shops & Transit. Close Proximity to Yorkdale, Highways & Downtown (id:54662)
RE/MAX Professionals Inc.
1806 - 240 Scarlett Road
Toronto, Ontario
One of a kind condo cradling the Humber River on a park like setting sits this totally renovated one bedroom spacious luxury suite. Oversized open balcony (electric BBQs allowed) with majestic views of the Humber River, CN Tower and Toronto skyline. This open concept design features a gourmet chefs' kitchen with stainless steel appliances, quartz countertops, island, ceramic flooring along with ceramic backsplash and a large dining area to host guests for dinner. Freshly painted with neutral colours, new LED light fixtures including pot lights and uniform imported German scratch resistant/waterproof engineered flooring throughout. Spacious bathroom with an oversized bathtub, high end one-piece toilet, anti-fog lighted mirror and premium plumbing with black fixtures throughout. Ample sized laundry room with washer, dryer along with storage shelf. TTC Bus Stop in front of your building with quick access to the Runnymede Subway Station, Weston GO Train/Union-Pearson Express Station, Stockyards Shopping Plaza, and Bloor West Village. Close to the future Eglinton Subway/LRT and easy access to Hwy's 427,400,401,403, 407, QEW/Gardiner Expressway and YYZ. This building speaks for itself with 24/7 security, cleaning crews inside and out, amazing fully equipped gym, party room, library, outdoor pool overlooking the golf course, owned underground parking along with carwash, extra laundry room for those larger loads, sauna, and nature trails galore should you want to take your dog for a walk (which are permitted in the building). The peace and tranquility of living here is topped by the friendliest neighbours you will ever meet. This building is great for all ages, especially seniors with special weekly programs through NORC. Shows a 10+++ (id:54662)
Gowest Realty Ltd.
Ph7 - 2175 Marine Drive
Oakville, Ontario
Experience coastal elegance in this fully renovated penthouse at the prestigious Ennisclare 1, boasting 1574sq ft of luxurious living space + 164sq ft balcony. The moment you enter, the shimmering lake is reflected in the oversized mirrored closet doors, setting the tone for this bright and airy 2-bedroom + den residence, thoughtfully designed for both style and function. The expansive layout seamlessly blends sophistication with comfort, offering an unparalleled lakeside lifestyle. The open-concept living area features a cozy wood-burning fireplace and a designer Sharp kitchen with custom cabinetry, Mallorca white mosaic backsplash, Macchia Quartz countertops, under-cabinet lighting, a built-in microwave drawer, and brand-new appliances. A spacious center island provides extra storage and seating perfect for entertaining. Wake up to stunning lake views in the primary suite, which includes a serene reading nook and a spa-inspired ensuite with porcelain and mosaic tiles and a sleek glass shower. Additional highlights include 100% waterproof Lighthouse Oak vinyl flooring with superior soundproofing, in-suite laundry, extra storage & a separate locker. Premium upgrades such as pot lights, crown moulding, electric blinds, and stylish fixtures enhance the space. Three separate entrances lead to the expansive balcony, where you can take in the breathtaking lake views. Each sunrise paints a unique masterpiece of natural beauty right from the comfort of your home. Ennisclare 1 offers top-tier amenities, including a heated indoor pool, sauna, gym, renovated party room, billiards, squash, an indoor driving range, woodworking & craft rooms, plus outdoor tennis and pickleball courts. Located in the heart of Bronte, this exceptional home is just a short stroll to Bronte Village & Marina, Bronte Boathouse Restaurant, boutique shops, and top-rated dining. Outdoor enthusiasts will love the boating, fishing derbies, two beautiful beaches, and scenic waterfront trails moments away. (id:54662)
Royal LePage Realty Plus Oakville
51 Denison Avenue
Brampton, Ontario
Discover modern living in this fully renovated 3-storey freehold townhouse, perfectly located near Queen and Main St. in Brampton. With no maintenance fees, this home offers the ultimate in convenience and value. Step inside to find all new gorgeous wood floors throughout, a bright and spacious layout, and a stunning custom modern kitchen featuring high-end finishes, sleek cabinetry, and stainless steel appliances. The multi-level design provides ample space, including generously sized bedrooms, custom bathrooms, and a versatile living area ideal for entertaining or relaxing. Enjoy the added benefit of rare 3-car parking and proximity to the Brampton GO station, making commuting a breeze. Located close to shopping, dining, and parks, this home combines style, comfort, and an unbeatable location. Dont miss this rare opportunity to own a beautifully upgraded freehold townhouse in one of Brampton's most sought- after neighbourhoods! (id:54662)
RE/MAX Real Estate Centre Inc.

