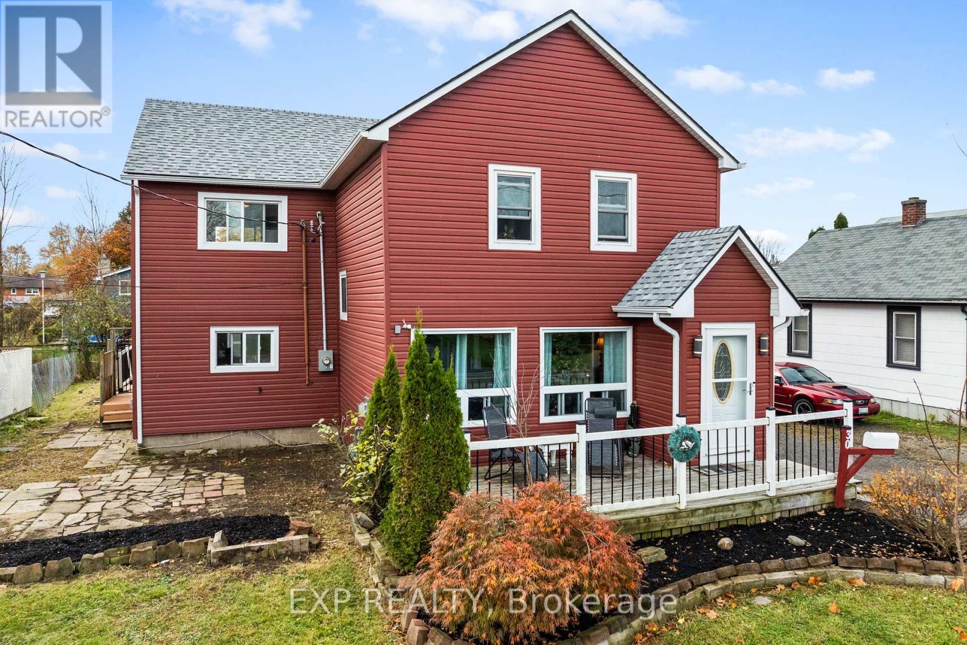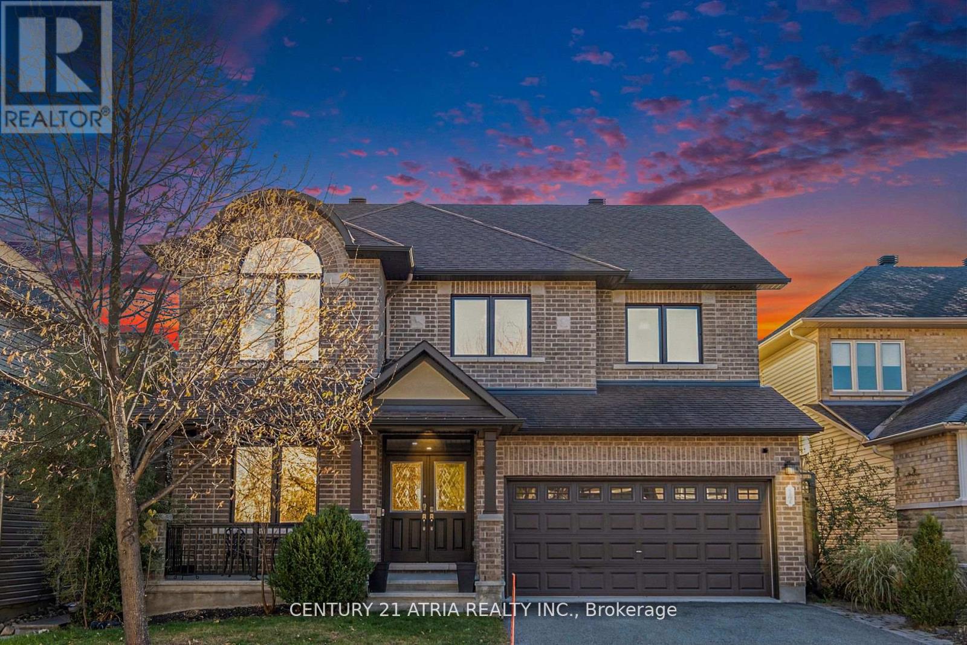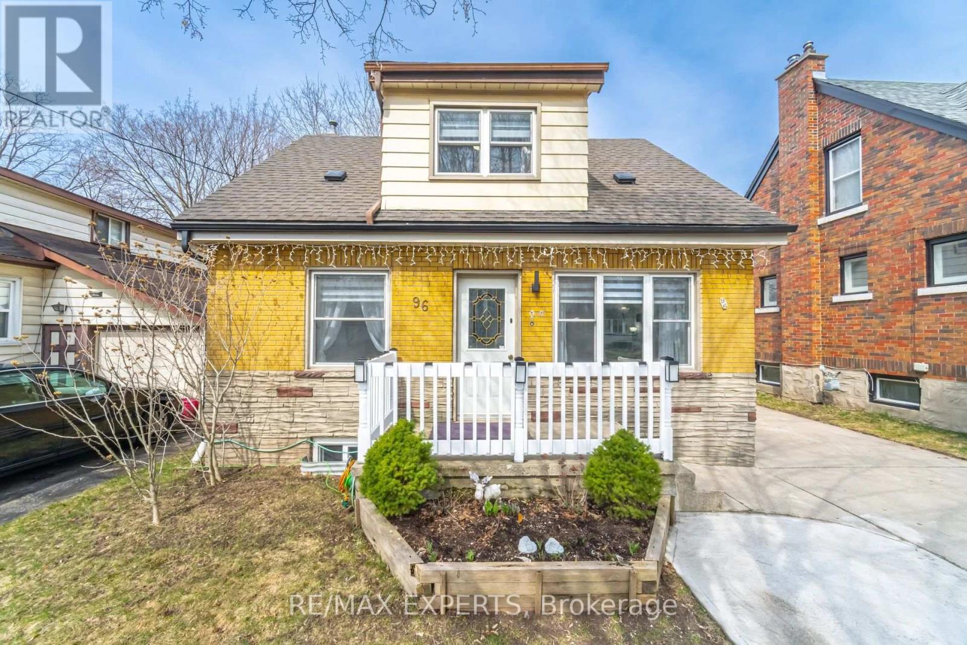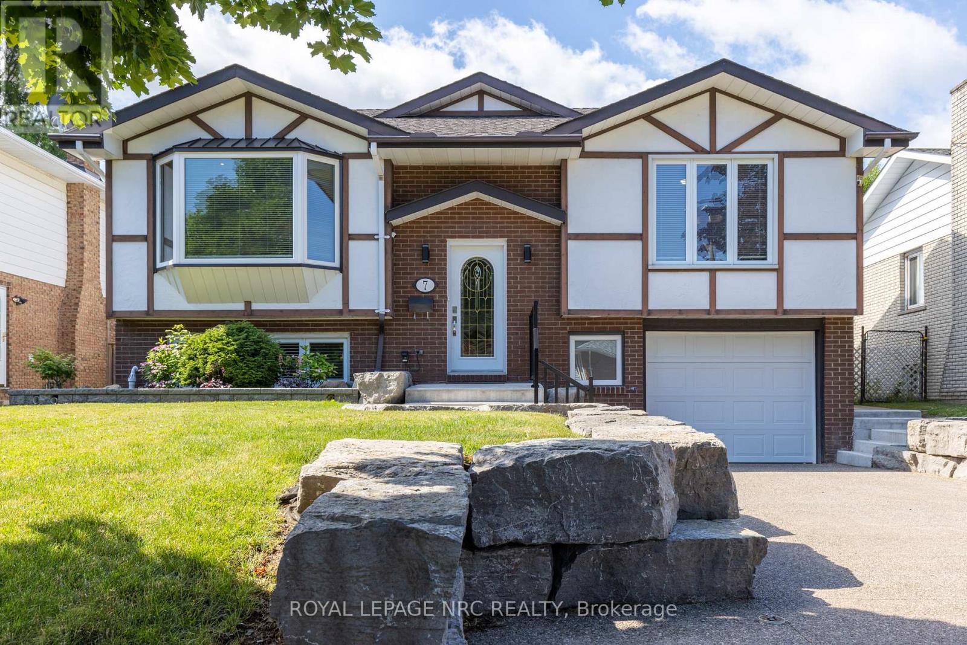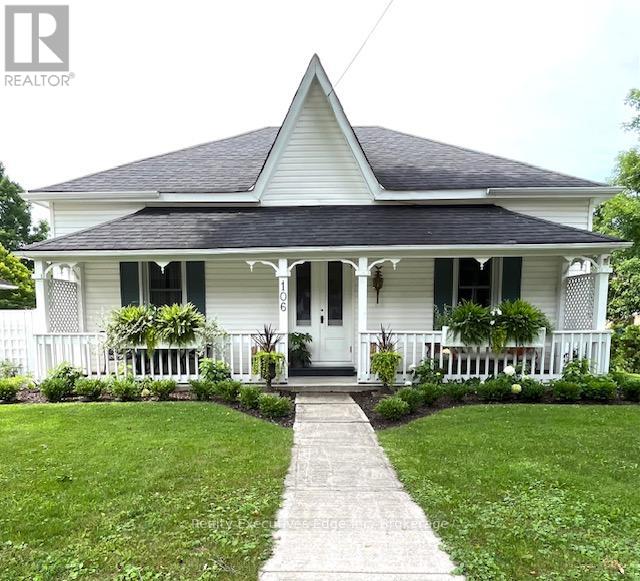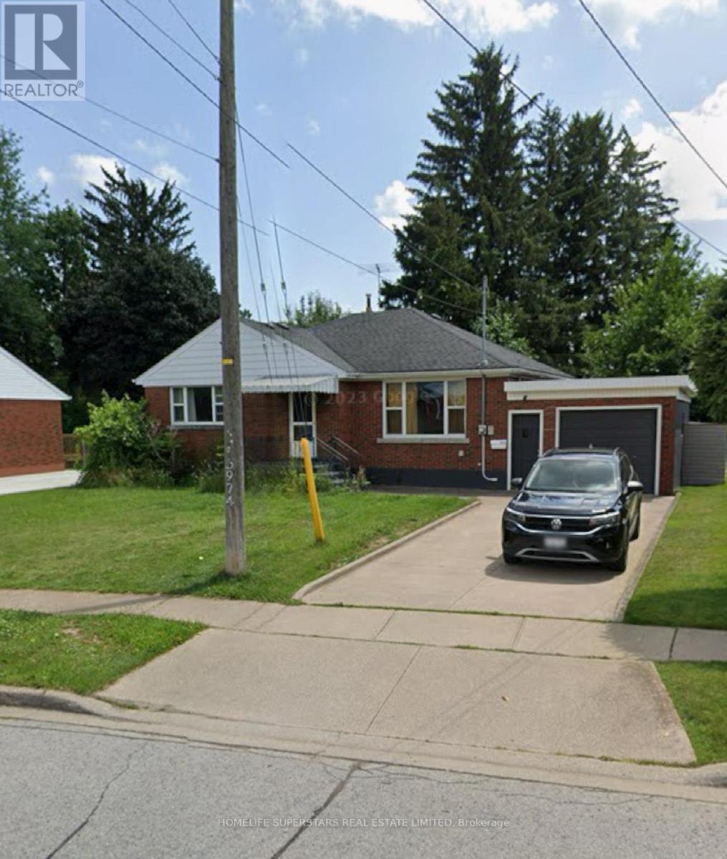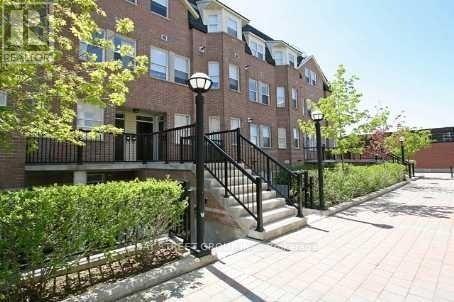174 Park Row N
Hamilton, Ontario
Welcome to this charming 2-bedroom, 2-bathroom bungalow nestled in the heart of Hamiltons desirable Crown Point neighbourhood. This home features a bright and spacious eat-in kitchen, perfect for casual family meals or entertaining guests. Ideally located within walking distance to the vibrant shops and restaurants of Ottawa Street, and just steps away from the Centre Mall shopping centre. You'll love the convenience of having all your amenities close by, along with easy access to major highways for stress-free commuting. Whether you're a first-time home buyer looking to get into the market or a down-sizer seeking one-floor living, this home is a perfect fit. Dont miss this opportunity to own a lovely bungalow in a prime location! (id:59911)
Keller Williams Complete Realty
30 Radford Avenue
Fort Erie, Ontario
Welcome to the perfect blend of timeless charm and modern convenience. Set on a quiet, family-friendly street, this captivating 1920-built century home offers 2,152 sq ft of character-rich living space. With 5 spacious bedrooms, 2 bathrooms, and thoughtful updates throughout, it's a home thats been well-loved and ready for whats next. Inside, a sunlit front sitting room leads into a warm, open-concept living and dining area, perfect for everyday living or hosting family and friends. The kitchen offers stainless steel appliances, plenty of counter space, and a bonus room off the back that works beautifully as a pantry, breakfast nook, or mudroom. Upstairs, you'll find generously sized bedrooms and a classic 5-piece bathroom. The primary bedroom features its own walk-in closet, rare for a home of this vintage. On the main floor, a separate office space adds flexibility for remote work or creative projects. The backyard is a true bonus, offering a private deck, a detached garage, and parking for up to six vehicles. Updates include roof shingles and sheathing (2022), 200-amp electrical service and panel (2022), on-demand hot water tank (2021), and laminate flooring on the main level (2021). All just minutes from Crystal Beach, trails, great restaurants, the Niagara River, Lake Erie, QEW access, the Peace Bridge, and historic Old Fort Erie. Flexible closing available. (id:59911)
Exp Realty
620 17th Street W
Owen Sound, Ontario
Tucked away on a quiet dead-end street on 17th St West, this excellent raised bungalow offers the perfect blend of privacy and convenience in the heart of Owen Sound. Step inside to a bright and open main floor featuring a spacious kitchen with all appliances includedideal for hosting or family living. With two generous bedrooms upstairs plus full bath and two more bedrooms and full bath on the fully finished lower level, theres plenty of room for growing families, guests, or a home office setup. The cozy family room downstairs is anchored by a beautiful fieldstone fireplace, creating the perfect space to unwind. A single-car garage plus parking for 2 in the driveway and fully fenced backyard offer even more valuewith room to garden, relax, or play. Located just minutes a stone throw away from the ball diamonds, shopping, and the scenic trails along the Pottawatomi River, this home offers an incredible lifestyle in a vibrant and community. With beaches, parks, and downtown Owen Sound all nearby, this home is ideal for first-time buyers, savvy investors, or those looking to downsize without compromise. (id:59911)
Exp Realty
17 Rutherglen Terrace
Ottawa, Ontario
Experience the perfect blend of luxury, style, and functionality in this rare Rockcliffe model with a resort-style backyard featuring a saltwater pool. Designed for comfort and practicality, this home offers a thoughtful layout with exceptional work-from-home potential. Gleaming hardwood floors and designer lighting set a warm, inviting tone. The open-concept living and dining room is ideal for hosting, while the cozy family room with a fireplace provides the perfect spot to relax. The chef-inspired kitchen features granite countertops, stainless steel appliances, ample cabinetry, and a sunny breakfast area with views of the stunning backyard. The magnificent staircase, a striking architectural feature, serves as the centerpiece of the home's main entrance. It connects the main floor to the upper level, adding a sense of grandeur and elegance to the space. Upstairs, four spacious bedrooms await, each featuring high ceilings, tall doors, and oversized windows that flood the space with natural light. The primary suite includes a walk- in closet and spa-like ensuite bathroom, while a second bedroom features its own private ensuite. Two additional bedrooms share a beautifully designed bathroom, creating a perfect setup for family or guests. The finished basement offers versatility with a bright recreation room, a full bathroom, and plenty of storage. Theres potential to create a fifth bedroom or a home gym tailored to your needs. Step outside to a beautifully landscaped backyard oasis. The saltwater pool, combined with plenty of space for lounging or entertaining, makes this the ultimate retreat for summer days. Nestled in the heart of Kanata, this home perfectly balances style, comfort, and convenience. An exceptional lifestyle opportunity awaits! (id:59911)
Century 21 Atria Realty Inc.
96 Sixth Avenue
Kitchener, Ontario
Move-in ready home! Carpet-free throughout & features a finished basement with a separate entrance , large extra deep fully-fenced backyard. You'll love this home! , CARPET-FREE MAINFLOOR - The carpet-free main floor of this home offers a comfortable living room, a home office that could also be used as formal dining, a 3-pc bath with a glass standup shower &plenty of windows. , BEAUTIFUL EAT-IN KITCHEN - The updated kitchen features plenty of room to cook up a storm, and there's a wonderful dinette with a walkout to FULLY-FENCED BACKYARD -Its deep & fully-fenced footprint provides ample space for outdoor activities pets &relaxation. The covered patio provides a shaded retreat. Convenient storage options are available with the single-car garage & shed. BEDROOMS & BATHS - Upstairs recent changes include new laminate & vinyl flooring, 2 bedrooms & a 4-pc bath, a quartz countertop vanity &a shower/tub combo. FINISHED BASEMENT - The basement offers a side entrance, spacious rooms can be easily finished for in-Law suite (id:59911)
RE/MAX Crosstown Realty Inc.
312 Erb Street W Unit# 401
Waterloo, Ontario
This newly built open-concept style condo features TWO bedrooms and TWO bathrooms with UNDERGROUND parking! In-suite laundry and internet included. This corner unit has plenty of natural light with TWO BALCONIES with 190 sqft of living space! One balcony is 4ft 10in by 8ft off of the primary bedroom. The second balcony is 8ft by 17ft 9in off of the kitchen! Amenities include a top tier coworking lounge with private phone pods, bicycle maintenance garage, pet washing station, electronic parcel lockers, party room & private event space. Tenant to set up a Metergy account for water & electricity. Landlord provides internet through Bell. (id:59911)
Shaw Realty Group Inc.
7 Lakebreeze Crescent
St. Catharines, Ontario
Nestled on a mature tree-lined street, this Tudor-style raised bungalow exudes timeless charm and storybook appeal. From the moment you arrive, its inviting facade and widened driveway, which is softly illuminated in the evening, set the stage for a warm and welcoming home. Inside, you're greeted by a bright, open main floor designed for comfort and connection. The living and dining areas flow together, with natural light pouring in through a bay window. Sliding doors lead to the backyard, creating an effortless indoor-outdoor living experience, perfect for morning coffee, summer BBQs, or unwinding in the fresh air. The heart of the home, the custom Miralis kitchen impresses with modern updates, including stainless steel appliances, soft-close cabinetry, quartz countertops, under-cabinet lighting, and a generously sized island with extra storage. Three bedrooms and a refreshed 3-piece bathroom complete the main floor. Downstairs, the lower level offers a cozy yet bright rec room, an additional bedroom, a bathroom, and a dedicated laundry space. Large windows and recessed lighting keep the space airy and inviting, making it perfect for guests, a home office, or family movie nights. Outside, the backyard is your own private oasis. Accessible from both levels, it features a beautifully landscaped yard, a solar-heated inground pool, and a composite deck. Practicality meets convenience with an attached garage, complete with its own furnace and a pony panel, ideal for an EV charger, additional lighting, or a pool heater. Beyond the home, the neighbourhood offers quiet streets, friendly neighbours, and easy access to scenic spots like Walker's Creek and the Waterfront Trail. It's a place where comfort, style, and community come together. 7 Lakebreeze Crescent isn't just a house; it's a home waiting for its next chapter. Notes: Fence, A/C (2024), Deck (2023), Kreepy Krauly, Pool Pump (2022), Sump Pump, Electrical (2019), Kitchen(2017), Pool Liner (2015), Furnace (2006) (id:59911)
Royal LePage NRC Realty
106 Bruce Street S
West Grey, Ontario
A piece of history with respect to the past. This three-bedroom home was built in 1883 and was the home of Durham's mayor. It is indeed one of the oldest homes in the Town of Durham. Neglected until its current owner decided to bring it back to life...a glorious life at that. The home boasts vintage woodwork, replica milled trim and baseboards (made in Durham), modern colors, as well as a monochromatic palette and clean lines. Located a stone's throw from downtown and mere steps from the Saugeen River and campgrounds, bridges and trails. The lot is landscaped to present color in three seasons and offers privacy and foliage for shade on those hot summer days. There's a cozy front porch with garden boxes for privacy, a pretty back porch with lattice and curtains which draw for privacy and intimate evening cocktails or coffee and watching the sunset after a long day of work. The great room features a gorgeous stone fireplace, room to sit and chat and room enough to entertain ten friends for dinner. The custom kitchen (to die for) with a Pantry, Carrara marble countertops and backsplash has all the counter space you need with an island for chopping...anything! A bright and cheerful den. Two bedrooms up and a main-floor guest bedroom plus one simply amazing primary bedroom on the main floor. Ask for a complete list of upgrades (too many for here). It is a must-see. and simply a winner all around! (id:59911)
Realty Executives Edge Inc
259 Powell Road
Brantford, Ontario
First time homebuyers and investors, the window of opportunity to buy 3 Bedroom Townhome and 2 1/2baths with a huge backyard nested in in West Brant Community is here. This property has a good sized ensuite primary bedroom and 2 additional bedrooms. The main floor offers great open concept floorplan combining living and dining areas. Laundry room is located on the upper floor. Property is close to many amenities such as Parks, Trails, Shops, Schools. (id:59911)
Royal LePage Meadowtowne Realty
5974 Scott Street E
Niagara Falls, Ontario
Charming 3-Bedroom Detached Bungalow with Large Backyard. This well-maintained 3-bedroom, 1-bathroom detached bungalow is perfect for those looking for comfort and convenience. With a spacious layout, it offers laminate flooring throughout, providing a modern, easy-to-care-for finish. The home includes a 1-car garage with a direct walkout to a large backyard, perfect for outdoor activities or relaxation. Key Features: New AC unit installed in 2024 for added comfort. Spacious, open layout with 3 generous bedrooms. Convenient location in a great neighborhood, just minutes away from highways, grocery stores, banks, schools, and parks. Only a 9-minute drive to the Falls and all its attractions. Ideal for families or anyone looking for a cozy home in a fantastic location. Don't miss out on this wonderful opportunity! retrofit status is not available!Seller is RREA! (id:59911)
Homelife Superstars Real Estate Limited
1212 Cannon Street E Unit# 1
Hamilton, Ontario
WOW! Stunning, newly renovated first floor unit available 1 May 2025 in a trendy and immaculate building. This unit features open concept living/kitchen with custom two toned cabinetry, quartz counters, new stainless steel appliances (including dishwasher!) and high end finishes. Primary bedroom is large and features a PAX wardrobe system for clothing and storage. The second room can be used as an office or second bedroom and features a custom built in. Ideal location for professionals or those who desire living within walking distance to the thriving Ottawa Street shopping centre. Enjoy being steps to local fresh markets, coffee shops, transit and some of the best restaurants Hamilton has to offer. Each unit comes with in suite laundry and one exclusive outdoor parking space. Don’t delay, this one will NOT last! *Note- Photos are from another unit; same layout but mirrored** (id:59911)
Keller Williams Complete Realty
87 - 760 Lawrence Avenue W
Toronto, Ontario
Spectacular Bright 3 Bedroom & Den, 3 Bath Executive Townhouse Complete W/ 2 Parking Spots + Locker. Desirable open concept main living/dining & family sized kitchen w/ a breakfast bar. Convenient main floor powder room. Stunning rooftop terrace awaits for summer parties and BBQ's. Oversized master bedroom with 2 double closets and ensuite bathroom. (id:59911)
Bay Street Group Inc.

