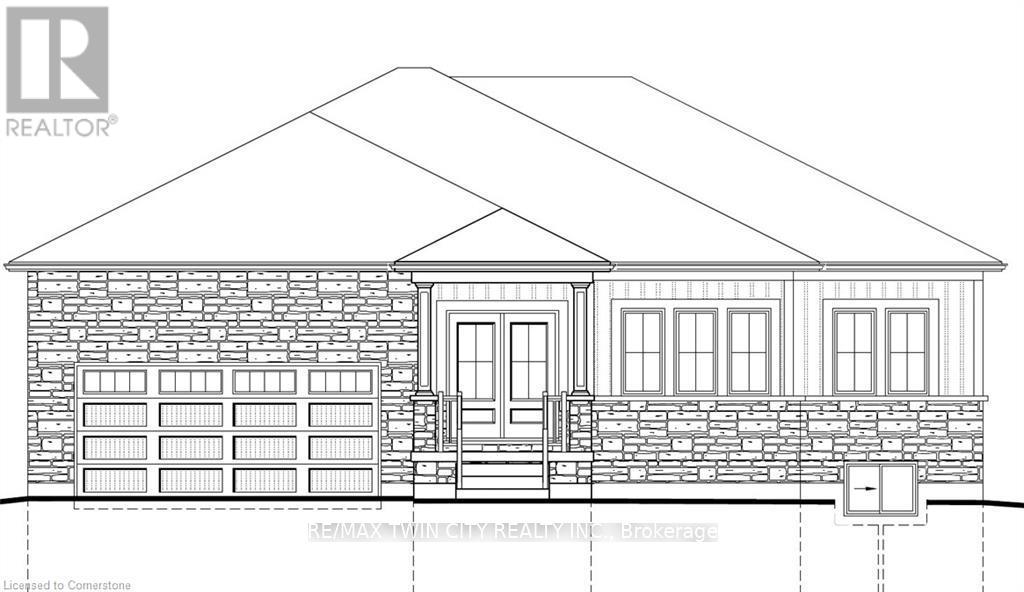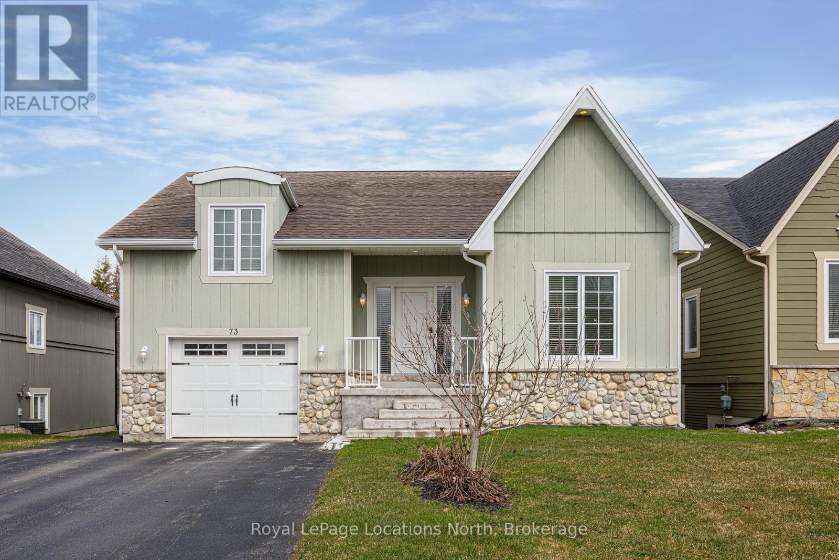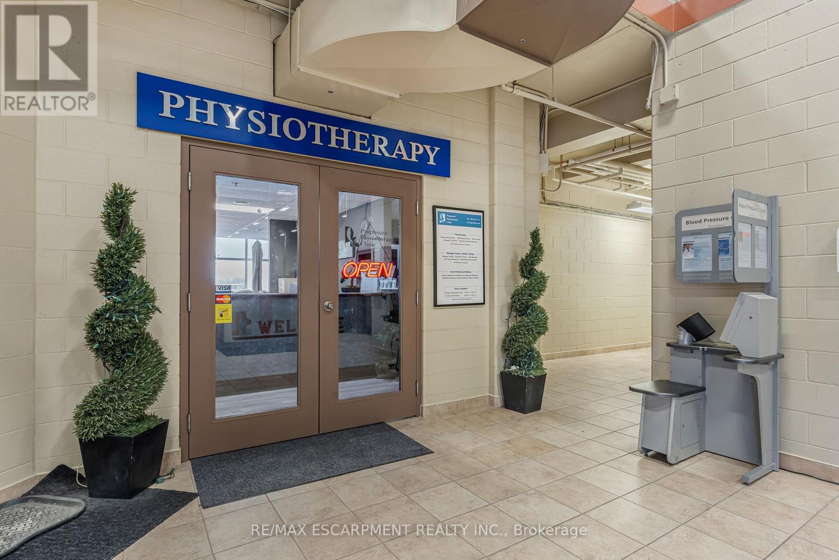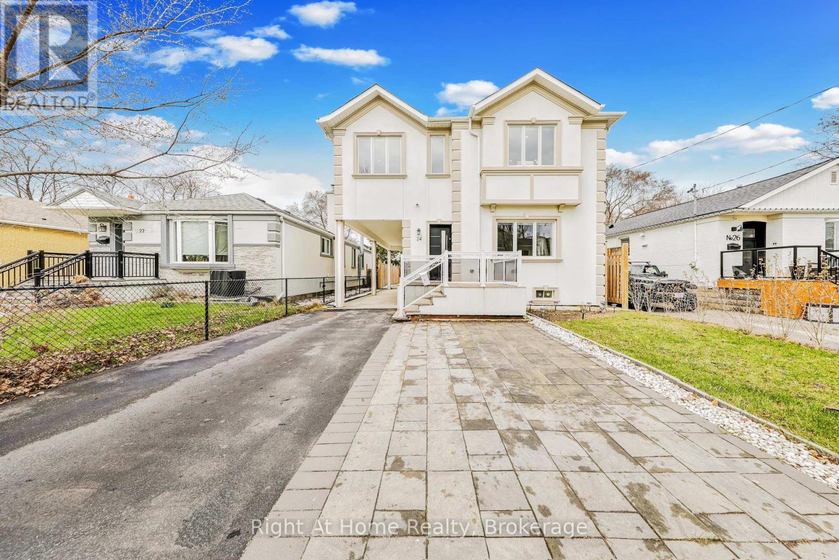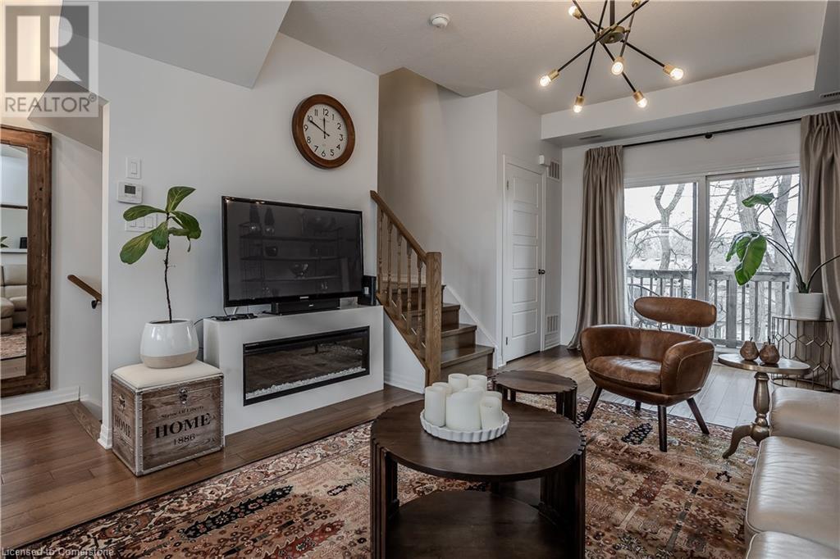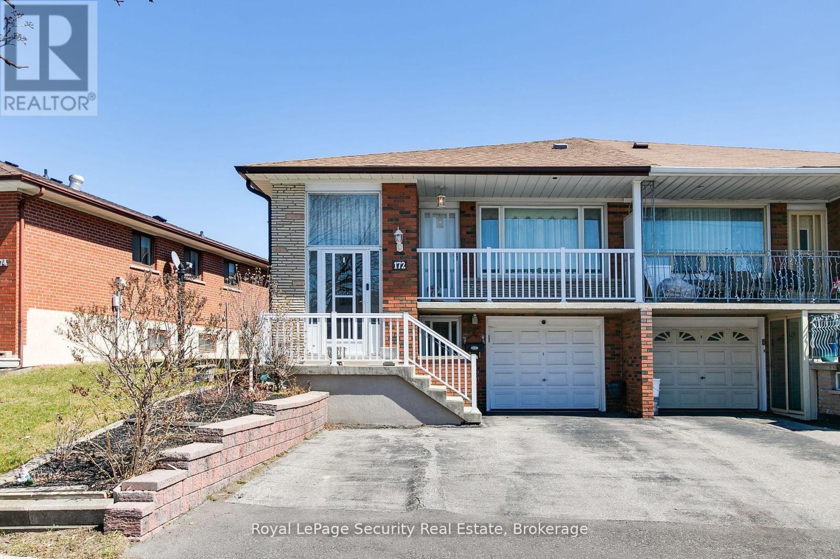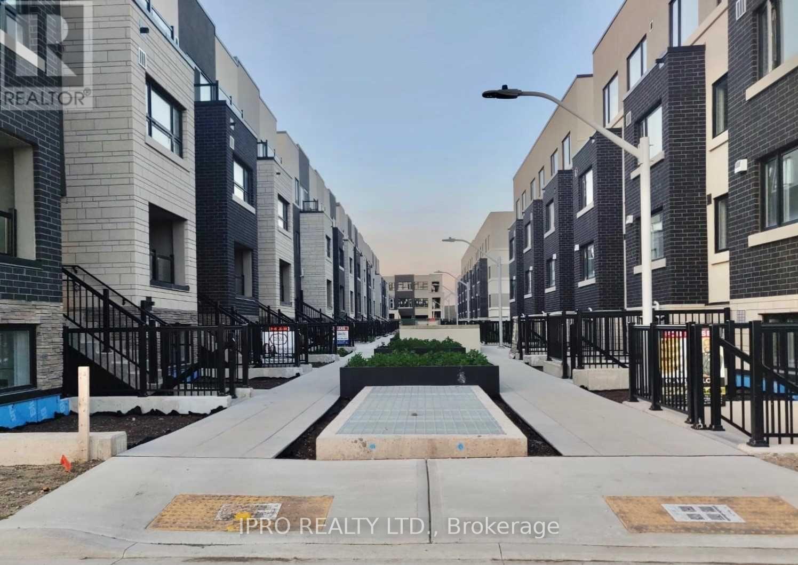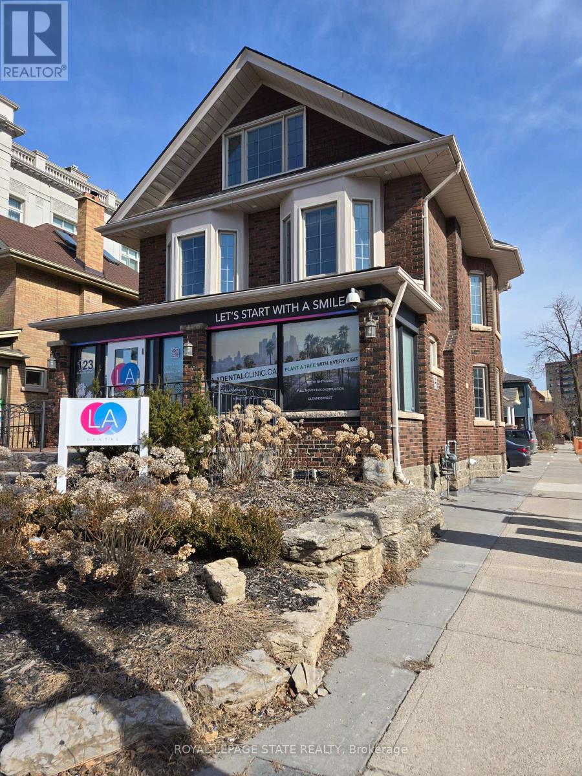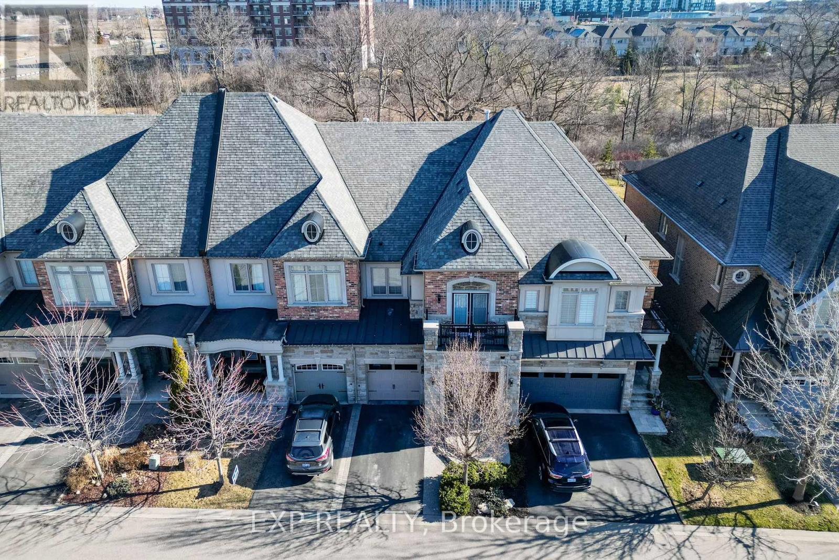147 Saunders Street
North Perth, Ontario
Welcome to 147 Saunders Street a to-be-built, luxury single detached home by Reid's Heritage Homes, perfectly situated in the charming and fast-growing Atwood Station Community! This home is currently to be built, offering buyers a unique opportunity to choose their own décor colours and interior finishes a truly personalized experience to suit your taste and lifestyle. Step into style with thoughtfully selected engineered hardwood flooring (included!) that will flow seamlessly through the open-concept great room, kitchen, and dining area setting the tone for both upscale entertaining and relaxed everyday living. The smartly designed layout offers a seamless flow that's both functional and beautiful. With 1,718 sq ft of finished living space, the home features three spacious bedrooms, offering ideal flexibility for families, guests, or even a stylish home office. The primary suite will be your personal retreat, complete with a private ensuite that adds a touch of everyday luxury. And there's more the unspoiled basement is loaded with future potential, featuring large egress windows that flood the space with natural light, plus a 3-piece rough-in bathroom, making it easy to expand your living space as your needs grow. Whether you're searching for your forever home or your next great investment, this home offers the perfect mix of modern design, future potential, and timeless comfort. Don't miss your chance to own a piece of luxury in the sought-after Atwood Station Community. (id:59911)
RE/MAX Twin City Realty Inc.
73 Findlay Drive
Collingwood, Ontario
Welcome to this spacious and immaculate custom bungalow in a prime location backing onto greenbelt! Offering an open-concept floor plan that perfectly blends comfort and style. The heart of the home is a bright island kitchen featuring crisp white cabinetry, abundant pot lights, and plenty of counter space. This home boasts 2+2 bedrooms and 2.5 baths, with gleaming hardwood floors throughout the main level. The inviting living room centres around a cozy gas fireplace. Walk-out to a large private deck with sleek glass railing perfect for relaxing or entertaining outdoors.The main floor primary suite offers a walk-in closet and an en-suite bathroom for your retreat at the end of the day. You'll also find a convenient main floor laundry room with inside access from the garage. There is a partially finished loft space above the garage which provides the perfect spot for storage, a playroom, studio, or creative escape.The fully finished lower level is designed for both functionality and fun, with a massive family room, two additional bedrooms, a full bathroom, and a versatile gym or home office. French doors open to a lower walk-out, bringing in natural light and providing easy access to the backyard. Nestled in an upscale and friendly neighbourhood, this home is close to top-rated schools, scenic parks and trails, skiing, beaches, and golf courses. (id:59911)
Royal LePage Locations North
408 - 112 King Street E
Hamilton, Ontario
This spacious 2-bedroom, 2-bathroom unit, at 1,012 sqft, is one of the largest in the prestigious Royal Connaught building. Ideally situated close to hospitals, universities, and downtown, its just a short walk to the GO Station, the Art Gallery of Hamilton, Hamilton Place, Jackson Square Shopping Centre, the Hamilton Farmers Market, and James Street North, with its array of shops, restaurants, cafes, and businesses. The unit boasts 9-foot ceilings, a balcony and floor-to-ceiling windows. It features stainless steel appliances, engineered hardwood floors, and is completely carpet-free. Just steps away from a beautiful outdoor terrace, you can relax by the outdoor fireplace or host a BBQ with friends and family. The building offers a range of excellent amenities, including a media room, exercise room, social gathering areas, party room, and a roof garden. Enjoy a luxurious lifestyle, with public transit, shops, restaurants, McMaster University, cinemas, and vibrant urban villages all within walking distance. The unit also includes one storage locker (on the same floor, right next to the unit) and one underground parking space. What are you waiting for, book your appointment for viewing now! (id:59911)
Keller Williams Edge Realty
9 Industrial Drive
Grimsby, Ontario
Successful and reputable turnkey business in high traffic location in Grimsby known as "Progressive Physiotherapy Clinic." Well established and loyal patient base and strong referral base has been built up over 27 years. Strategically located inside a Fitness Club with direct access to gym and equipment for patient treatment. Plenty of free parking for clients. Lots of opportunity to expand with an estimated 1500 new residential units to be built within 1/2 km. Unit is 1025 square feet with 2 examination beds, ultrasound and cold laser therapy equipment. All inventory and equipment included except computer and monitor. **EXTRAS** Operating Hours: Mon, Wed & Fri 8 am -6:30 pm; Thursday 9 am -1 pm. Closed Tues, Sat & Sun (id:59911)
RE/MAX Escarpment Realty Inc.
24 Hargrove Lane
Toronto, Ontario
Welcome to 24 Hargrove Lane, a beautifully crafted custom home in the heart of Alderwood, one of Etobicoke's most desirable neighbourhoods. With nearly 3,700 sq ft of finished living space, this modern 2-storey home blends thoughtful design with everyday comfort. You'll find high ceilings, 8-foot doors, elegant crown moulding, ceiling speakers, and wide-plank engineered hardwood throughout. Expansive windows fill the home with natural light. The main floor is perfect for entertaining, featuring a chef's kitchen with high-end built-in appliances, an oversized island, and an industrial-grade range hood. The spacious family room includes a cozy gas fireplace and oversized windows overlooking the backyard. Upstairs, the primary suite offers a peaceful retreat with a Juliet balcony, a custom walk-in closet, and a spa-like ensuite with an oversized jacuzzi tub, glass shower, and double vanity. The fully finished basement has a separate entrance and includes 2 bedrooms, a full bathroom, a kitchen, and laundry. Designed with comfort and efficiency in mind, this home features dual HVAC systems and two electrical panels, plus two air conditioners for zoned climate control. It also includes 4 outdoor security cameras and motion sensors for added peace of mind. Step outside to a beautifully landscaped backyard with custom patio stonework, and enjoy the convenience of a professionally installed EV charging plug in the carport. Set on a quiet, family-friendly street, you're just steps to Etobicoke Valley Park, and within walking distance to Sherway Gardens, top schools, TTC, GO Transit, and major hospitals. Quick access to the QEW, Gardiner, and Hwy 427 makes commuting effortless. A rare opportunity to own a stylish, turn-key home with income potential in one of West Toronto's most sought-after communities. (id:59911)
Right At Home Realty
70 Plains Road W Unit# 51
Burlington, Ontario
Welcome to this beautiful 2-bedroom, 2-bathroom Aldershot gem offering 1,182 sq ft of thoughtfully designed living space, right in the heart of South Burlington. This turnkey home is ideal for professionals, first-time buyers, or downsizers looking for low-maintenance living without sacrificing comfort, location, or lifestyle. Perfectly situated just steps from a wide variety of amenities including shopping, restaurants, and cafes, and only mins to Burlington’s stunning waterfront, marina and Royal Botanical Gardens, this is city living at its finest with a community feel. Step inside to a welcoming foyer, along with a convenient 2-pc powder room. Upstairs, the second floor unfolds into a bright, open-concept living space that’s perfect for everyday living and entertaining. Hardwood flooring adds warmth, while the renovated kitchen impresses with quartz countertops, quartz waterfall island, chic tile backsplash, under-cabinet lighting, and stainless steel appliances. The eat-in layout allows for casual dining, while the generous living room provides a relaxing atmosphere, complete with a walkout to a private balcony—ideal for hosting or simply relaxing outdoors. The third floor features durable laminate flooring and two spacious bedrooms. The primary bedroom is light-filled, with two windows and a large closet. The second bedroom offers great flexibility—perfect for guests, a home office, or a nursery—and features its own walkout to a separate private balcony, giving everyone their own space to unwind. A modern 4-pc main bathroom completes the upper level. This well-maintained complex includes visitor parking and allows BBQs, making it both functional and community-friendly. One designated parking space is included. With an unbeatable location, quick highway access, modern finishes, and generous living space across three levels, this townhome offers the perfect blend of lifestyle and practicality. Just move in and enjoy everything Burlington has to offer! (id:59911)
Royal LePage Burloak Real Estate Services
172 Firgrove Crescent
Toronto, Ontario
Charming 3-Bedroom Raised Bungalow on Firgrove Crescent, Toronto. This beautifully maintained 3-bedroom residence on the desirable Firgrove Crescent offers a perfect blend of comfort and style. Enjoy an inviting open-concept living and dining area, perfect for family gatherings and entertaining guests. The well-appointed eat-in kitchen features ample cabinetry and a cozy breakfast nook. Three generous bedrooms provide peaceful retreats, with large windows that fill each room with natural light. Step outside to a beautifully landscaped yard, backing on to a park ideal for summer barbecues and relaxing evenings. Nestled in a friendly neighborhood, you'll have easy access to parks, schools, shopping, and public transit. This home is a true gem, combining modern amenities with a warm, welcoming atmosphere. Don't miss the opportunity to make this your new home in Toronto! (id:59911)
Royal LePage Security Real Estate
615 - 1129 Cooke Boulevard
Burlington, Ontario
Why rent when you can own ? Don't miss this Fantastic Opportunity to own a Stylish, Newer End Unit Stacked Townhome in the highly sought-after LaSalle/Aldershot Community of Burlington. Ideally located just steps from the Aldershot GO Station and Minutes from the 403, 407 and QEW - Communting has never been easier !! This Bright and Modern Home features an Open Concept living space with sleek Laminate Flooring, Quartz Countertops, a Breakfast Bar and Stainless Steel Appliances. Enjoy your own Private Terrace - Perfect for Morning Coffee or Evening Relaxation. Surrounded by Green Space, Scenic Parks and close to Burlington's Beautiful Waterfront, this location is perfect for those seeking and active and outdoor lifestyle without sacrificing convenience. With Low Maintenance living at its best, you can simply move in and enjoy everything this vibrant community has to offer. (id:59911)
Ipro Realty Ltd.
123 Trafalgar Road
Oakville, Ontario
Rare corner opportunity in Downtown Oakville. Prime Trafalgar Rd exposure to thousands of cars passing daily. The property was previously used as a dental office, approximately 2,700 sqft total. 4 private parking spaces, elevator access, 4 washrooms. Sold 'as is, where is' basis. The seller has no knowledge of UFFI and makes no representations and/or warranties. (id:59911)
Royal LePage State Realty
Basement - 91 Lloyd Sanderson Drive
Brampton, Ontario
A sought-after legal basement apartment in the high-demand Credit Valley Brampton neighborhood offers two bedrooms and a separate entrance. The modern kitchen features an open-concept layout, and the bedrooms are equipped with closets. It includes two parking spaces. Ideally situated, this home is within walking distance of a bus stop, schools (Ingleborough Public School & Copeland Public School), parks, a community center, shopping plazas, restaurants, the GO Station, public transit, and major highways 401/407/410. 5 minutes drive to the go station, walking distance to the bus stop & schools. Tenant to pay 30% of total utilities. (id:59911)
Upstate Realty Inc.
166 Cordgrass Crescent
Brampton, Ontario
Beautiful family home awaits you! Very functional layout - as you approach this home, your front door is protected by an enclosed foyer, and the combined living and dining rooms have this amazing meticulously crafted wainscoting wall that's so cool! The updated kitchen is very bright and modern, featuring quartz countertops, white cabinets and cupboards, backsplash, ceramic floor. The adjoining family room radiates with brightness from the above skylight, and feature a gas fireplace and walkout to the side and backyard. Upstairs are very spacious bedrooms, 5 pc ensuite and laundry! (no up and down with laundry). Sellers spent thousands in concrete driveway, backyard and both sides (just two years ago). The basement is finished with a kitchen, bedroom, living room and a stacked washer and dryer, and features an entrance thru the garage. This home is a pleasure to show! (id:59911)
RE/MAX Premier Inc.
2465 Village Common Street
Oakville, Ontario
WOW!! Luxury Townhome Over 3,500 Sq. Ft. Of Exquisitely Upgraded Living Space On A Premium Ravine Lot! Backing Onto Breathtaking 14 Mile Creek! Step Inside To Discover The High End Quality Finishes Throughout Boasting Coffered Ceilings, Accent Stone Wall On Staircase, Rich Hardwood Floors Throughout, 2 Staircases Leading To Basement. The Gourmet Kitchen Is A Chef's Dream Featuring Quartz Countertops, A Large Centre Island With Breakfast Bar, Gas Stove, Tile Backsplash, Built-In Microwave, Undermount Lighting, And Custom Cabinetry. The Bright Breakfast Area Leads To A Private Backyard Oasis With A Stamped Concrete Patio, Gazebo, And Picturesque Ravine Views. The Sophisticated Living Room Boasts A Modern Built-In Wall Unit, While The Formal Dining Area Impresses With A Gas Fireplace And Sleek Mantel, Setting The Perfect Ambiance For Entertaining. A Main Floor Laundry Room Includes Quartz Counters, Built-In Cabinetry, Tile Backsplash, And Inside Garage Access For Added Convenience. The Second Floor Showcases Hardwood Flooring And Crown Moulding Throughout. The Primary Retreat Offers A Walk-In Closet, Large Windows, And A Spa Like 5 Piece Ensuite Featuring A Soaker Tub, Double Vanity, And Frameless Glass Shower With Bench Seating. The Third Bedroom Features A Private Walkout Balcony, Perfect For Relaxation. The Fully Finished Basement Offers Dual Staircases, An Office Room With French Doors, A Spacious Recreation Room With A Feature Wall And Electric Fireplace, And Ample Storage Space. Located Near Schools, Shopping Centres, Parks, And Transit, This Executive Townhome Is The Epitome Of Modern Luxury In Prime Oakville. (id:59911)
Exp Realty
