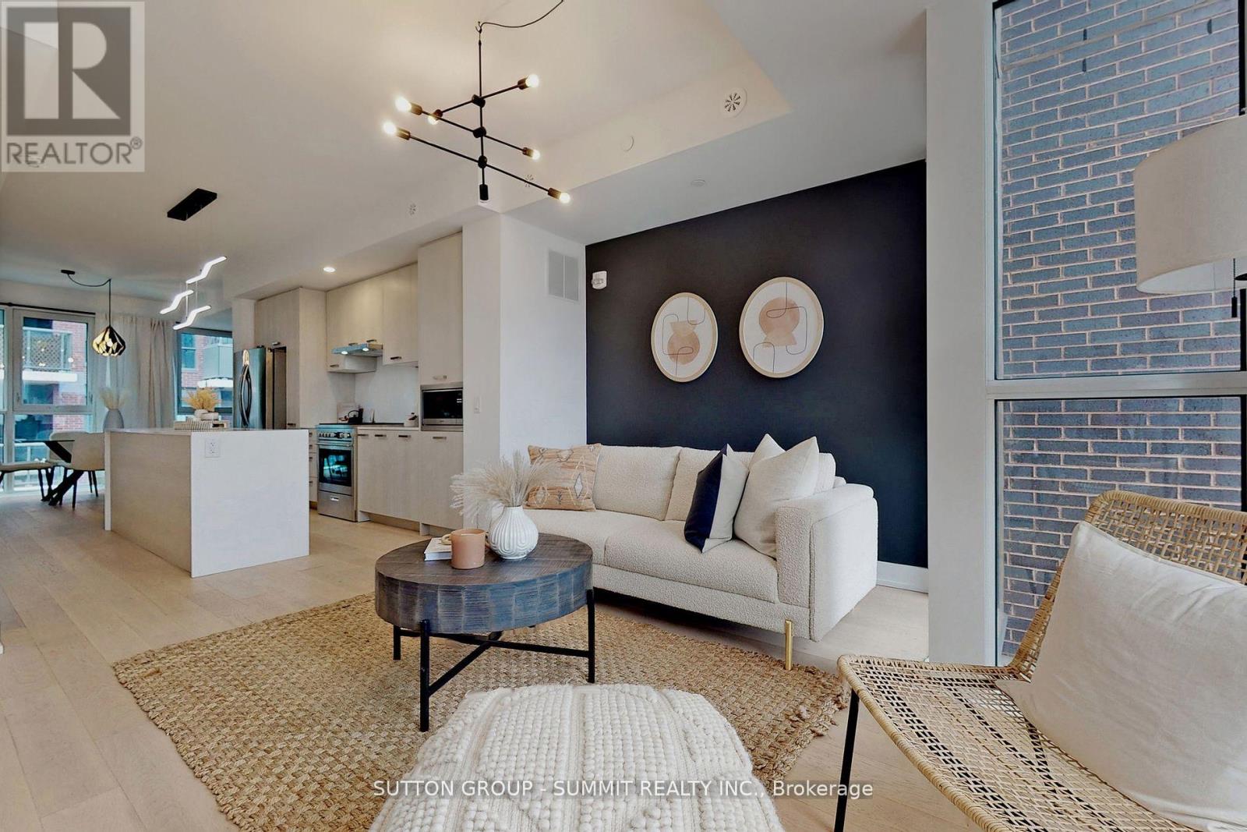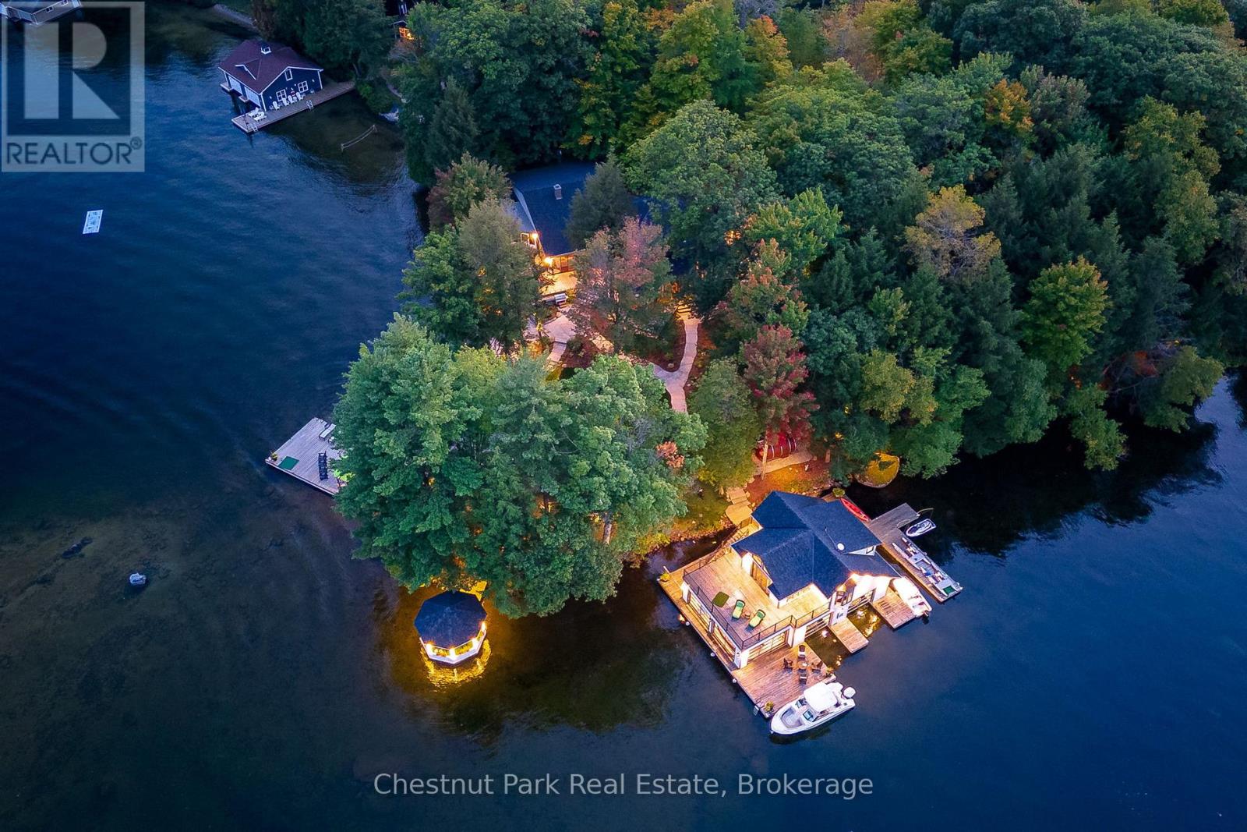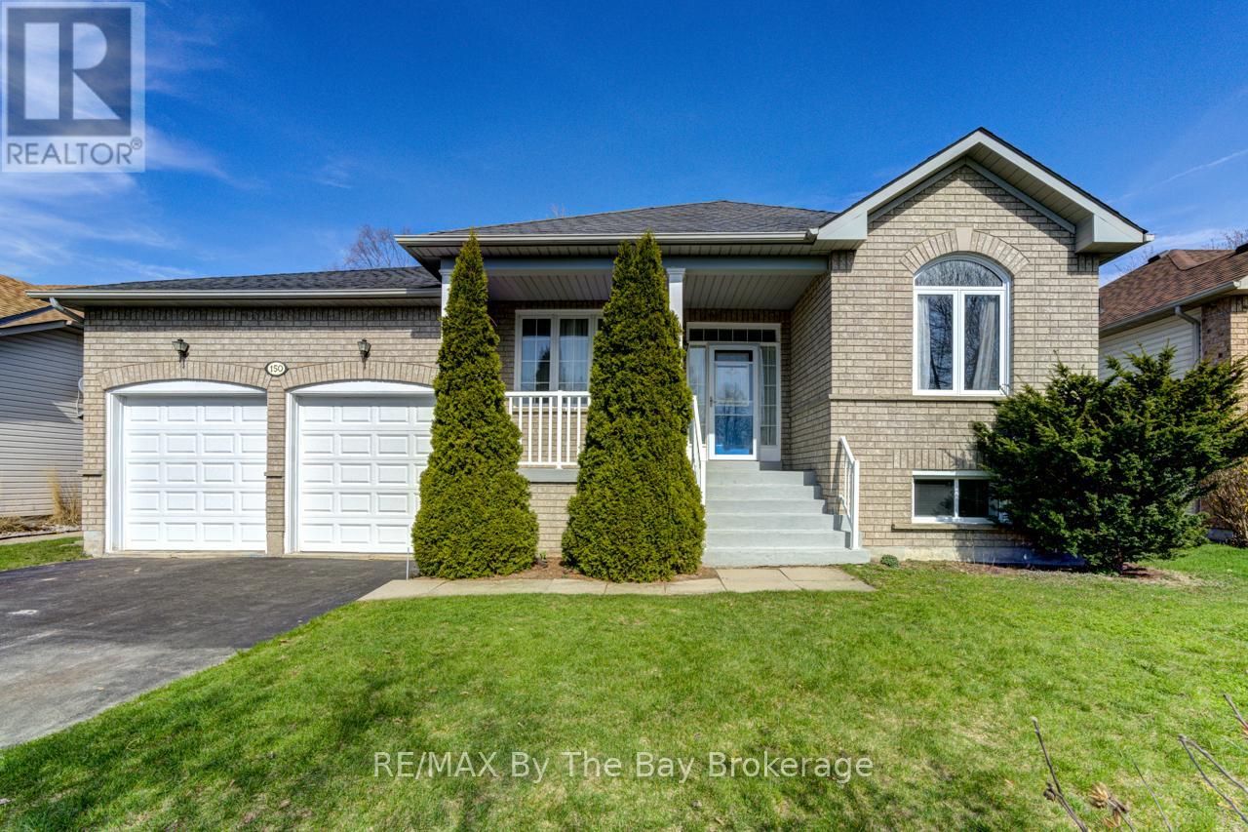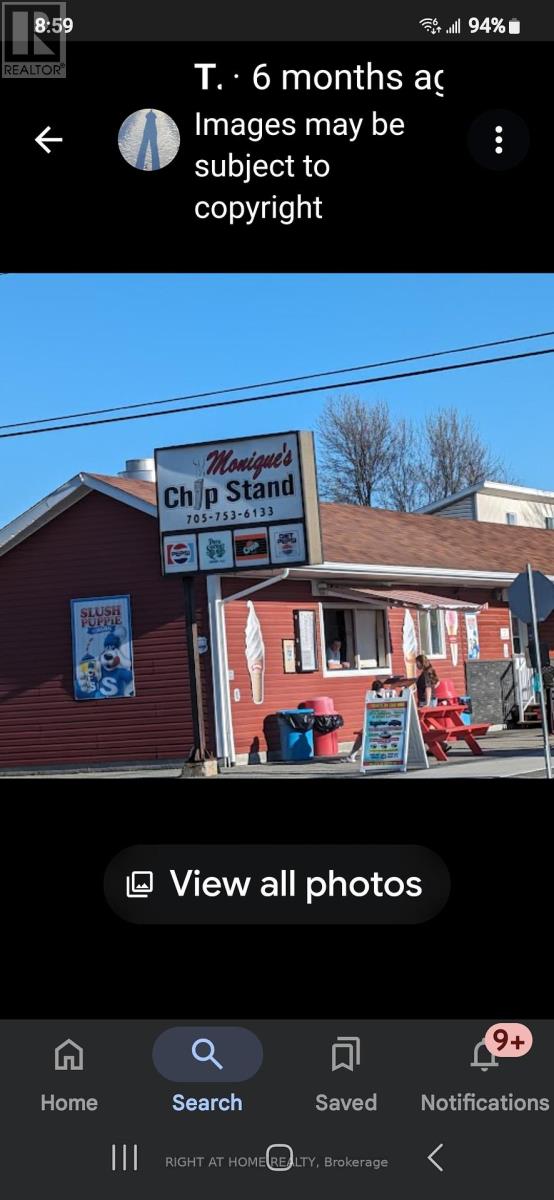Th 7 - 1331 Queen Street E
Toronto, Ontario
Stunning Townhome in charming Leslieville. Over 2100 sqft. of pure luxury living, single owner occupied, spacious indoor and outdoor areas perfect for family residence, dressed and designedfor style and elegance. Professionally designed by Interior designer. Built in garage with direct entrance into the home, exceptional outdoor patio oasis, decorated for an urban entertainment experience like no other. Spacious hotel styled, high-end: great room withliving, dinning and kitchen all upgraded; light fixtures, appliances, kitchen organizers, fire-place! Second and third floor resting private rooms and ensuites. 7 star spa luxury master bedroom suite, clean, crisp, bright, boudoir, with bistro style private terrace! Building Amenities On 8th Floor Of Main Building: Includes Roof top Lounge With Toronto Skyline,Indoor/Outdoor Gym, Pet Grooming/Wash Area, Indoor Library Lounge On Main Floor, Underground visitor Parking, Concierge Limited Hours.****EXTRAS**** High Speed Internet Included, hardwood Floors, Scandinavian Modern Kitchen By Paris Kitchen W/ Many Upgrades: Extended Cabinets, Pot Drawers, Gas Range, Extended Kitchen Island, Quartz Countertops & Backsplash, Gas Line BBQ, Dining Room Overlooking Patio. Upgraded Light Fixtures, Closet Organizers and All Furniture Included!. Note: Current Furnishings do not match digital tour. (id:59911)
Sutton Group - Summit Realty Inc.
711 - 6 Parkwood Avenue
Toronto, Ontario
An exceptional opportunity to live at The Code Condos, perfectly situated in the heart of Forest Hill, one of Toronto's most prestigious neighbourhoods. This bright, thoughtfully designed one-bedroom suite features a modern, minimalist aesthetic with a sleek kitchen, floor-to-ceiling windows, engineered hardwood flooring, and a private balcony. Enjoy neighbourhood amenities, including Sir Winston Churchill Park, Loblaws, convenient transit options along St. Clair, including streetcar and subway access, and the boutique charm of Forest Hill Village, all just steps from your front door (id:59911)
Sage Real Estate Limited
1082 Halls Rd #5
Muskoka Lakes, Ontario
Nestled on the shores of Lake Rosseau, this extraordinary property invites you to experience lakeside living at its absolute finest, available spring 2025! Nearly 4 acres of unparalleled beauty awaits, offering panoramic views and over 450 feet of pristine shoreline, a true haven for those seeking tranquility and recreation. Explore the beautifully landscaped grounds and relax in the water's edge gazebo with breathtaking vistas. A sprawling sun deck beckons for leisurely afternoons, while the waterfront transforms into an entertainer's paradise. A putting green, stone patios, and multi-zoned speaker system create the perfect backdrop for unforgettable gatherings, both day & night. As dusk settles, enjoy sound and nightscape light systems, creating the perfect ambiance for an unforgettable experience with friends and family. The excitement continues out back, where a garage/sports court complex awaits. Work up a sweat in the full gym and challenge friends to a game on the multi-sports court or Olympic volleyball court. Afterwards, unwind in the outdoor entertaining area, complete with a stone patio, fire pit, and soothing sounds of the lake, or head inside to the full bar and seating area. Steps from the water's edge, thanks to a grandfathered setback, the completely renovated cottage invites you to relax and entertain in style. The open concept living space is bathed in natural light, with walls of sliding doors seamlessly blending indoor and outdoor living. A chef's kitchen, featuring a large island and commercial oven, inspires culinary creations, while the dining room, with a custom stone fireplace, sets the scene for intimate gatherings. The living room, with its own custom fireplace, is an oasis of comfort and relaxation. Five bedrooms, including a luxurious master ensuite, provide ample accommodation for family and friends. Every detail has been carefully considered to create a truly exceptional retreat. (id:59911)
Chestnut Park Real Estate
802 - 60 Colborne Street
Toronto, Ontario
Sixty Colborne is one of the luxury building in the St. Lawrence Market area. The unit is a desirable split plan two-bedroom, two-bathroom layout, was purchased directly from the builder. Located on the North-East corner, it offers unobstructed views, including St. James Cathedral and King St. East, stunning by day and magical at night. With over 1,300 sq. ft. of interior space, the suite is versatile and practical. The primary bedroom features an ensuite and walk-in closet, while the second bedroom has a large closet and adjacent bathroom. The main living area offers flexible options for living, dining, and a flex space for an office or sitting area. High-end finishes include floor-to-ceiling windows with custom electronic blinds, natural wide-plank hardwood floors, a custom kitchen. One parking spot and a locker are included. This prime location is just a 10-minute walk to the Financial District, Union Station, King Subway Station, St. Lawrence Market, and iconic landmarks like the Flatiron Building and Berczy Park. (id:59911)
RE/MAX Escarpment Realty Inc.
150 Silver Birch Avenue
Wasaga Beach, Ontario
Located in the desirable Silverbirch Estates community and built by Baywood Homes, this beautifully maintained Montrose model offers 1,710 sq. ft. of well-designed living space above grade, plus a fully finished lower level, perfect for growing families or those seeking flexible space in retirement. From the moment you arrive, great curb appeal is evident with a double garage, light brick front, covered porch, and paved driveway. Inside, enjoy a spacious and functional layout, highlighted by hardwood flooring throughout most of the main level, including the living room, formal dining room. The heart of the home is the family room, complete with a gas fireplace and views over the rear yard. This is next to a breakfast nook and an open-concept kitchen, featuring white cabinetry and stainless steel appliances. The main level features two bedrooms, including a primary suite with a walk-in closet, and a private 4-piece ensuite complete with a soaker tub. A second 4-piece bathroom on this level serves guests or family. The laundry room is conveniently located between the two floors and beside the inside entry to the garage. The finished lower level adds incredible versatility, offering a large recreation room with built-in wall cabinet and sink, two additional bedrooms, and another 4-piece semi-ensuite bathroom, ideal for guests or multigenerational living.. Pride of ownership shines throughout and this home is being sold by the original owners. Most windows have been replaced during their ownership, and the shingled roof was replaced approximately 10 years ago and is in great condition. The fully fenced yard and rear deck with a partially covered patio area provide an ideal outdoor retreat, whether entertaining or relaxing. Situated in a friendly, well-kept neighbourhood near the Blueberry Trail system, local shopping, the beachfront, and the new twin-pad arena and library, this home offers both convenience and lifestyle. (id:59911)
RE/MAX By The Bay Brokerage
1049 Johnston Road
Frontenac, Ontario
This waterfront property defines peace and tranquility! Offering a 4 season cottage or full-time residence on a municipal road. Surrounded by nature w 4 bedrooms & 2 full baths. The property features 150 feet of beautiful level shoreline on Big Clear Lake! Enter the home to find a large foyer with a propane fireplace. The main floor features an updated kitchen, spacious living room with lake views, full bath& bright dining room with sliding doors to the large deck that wraps around 3 sides of the home. Upstairs features 4 bedrooms with a huge primary & large full bath. A detached garage & storage shed complete this beautiful property! Enjoy swimming, boating & fishing all from your front yard. (id:59911)
Royal LePage Connect Realty
17d - 67 Caroline Street S
Hamilton, Ontario
Luxury condo living at Bentley Place, a premier address in the vibrant heart of Hamilton's Durand Neighbourhood. This expansive 2-bedroom, 2-bathroom suite offers the perfect balance of sophistication and comfort, with generously sized rooms ideal for both relaxing and entertaining. Sunlight pours through newly installed windows (2025), illuminating an open concept layout that seamlessly connects living and dining spaces with ease including a custom solid oak bar. The recently renovated kitchen is a chefs delight, featuring sleek white cabinetry, stainless steel appliances, luxury stone countertops, and ample storage. Both bathrooms have been thoughtfully updated including including new vanities. Retreat to spacious bedrooms, each with walk-in closets, including a primary suite with a private 5-piece ensuite including a spa-like jetted bathtub & its own private balcony. Additional highlights include 2 separate large balconies, in-suite laundry, & a premium P1 parking space. Whether you're downsizing without compromising space or embracing the urban lifestyle, Bentley Place offers unmatched convenience. Walk to Locke Street, James Street North, the Hamilton GO Centre, and nearby escarpment trails all just moments from your door. (id:59911)
Psr
280 Nipissing Street
West Nipissing, Ontario
Prime Commercial-Property with Profitable Restaurant & a Great Location. Great Investment opportunity! Turn Key Operation. Business has been in the same location for 28 years. This commercial building both large, well-established restaurant operating with profit. Situated in a thriving, sought-after neighborhood, this property offers great business potential. (id:59911)
Right At Home Realty
Bsmt - 776 Avocado Crescent
Mississauga, Ontario
Spacious 2 bedroom apartment with separate entrance. Located in a fantastic neighborhood and close to amenities, Highway 407 and Public Transit. This move-in ready unit includes 30% of utilities (Heat, Hydro & Water), 1parking spot and an ensuite laundry. (id:59911)
Right At Home Realty
3559 Burningelm Crescent
Mississauga, Ontario
Step into your opulent 3-bedroom, 3-washroom retreat in the heart of Applewood, Mississauga! Freshly renovated with over $250k in lavish upgrades, this upper unit is a masterpiece of modern luxury. Revel in the ambiance created by fresh paint, expansive new windows, and inviting pot lights. The spacious open layout, an oversized island with a built-in dishwasher all appliances are brand new and unused. Nestled conveniently close to schools, grocery stores, parks, transit, and highways, this residence offers the epitome of convenience and comfort. Don't miss out on the chance to elevate your lifestyle schedule a viewing today and make this luxurious retreat your new home! (id:59911)
Goldcliff Homes Ltd.
508 - 3240 William Colton Boulevard
Oakville, Ontario
Superb rental opportunity in prestigious Upper West Side Condos! Welcome to one of Oakville's most sought-after developments-Upper West Side Condos-where upscale urban living meets everyday convenience. This one brm. + den suite offers a stylish blend of comfort, function, and modern finishes in an unbeatable location. Enjoy a thoughtfully designed interior featuring 9'ceilings, wide-plank laminate corner unit designed to flow seamlessly with open concept living space, expansive windows & sweeping balcony to welcome, air & stunning views. Kitchen has the smart storage, solid caesarstone counter top, backsplash, stainless Steel Whirlpool Range/hood, build-in whirlpool dishwasher, breakfast bar, Stainless Steel Frigidaire fridge. Upgraded bathroom floors, wall tiles. Spacious master with double cloth closet. The well situated den has tremendous sunlight, its walk out balcony and window enhances your instructed views. Over $34 Thousand spent in Multiple upgrades in this spacious unit. The 13th floor rooftop Terrace is a sky high playground for residents & their guest to socialize & entertain under the sun, Courtyard Entrance, Media Lounge, Dining Bar, Private Dining Rm, Gym/Movement Studio, Yoga/Stretch room, Coworking Space, Social Lounge, & Pet Spa, are some of the amenities in this Luxury Place you will call home. TV Ready Pkg. including Conduit for HDMI Cable with Elect. Receptacle at the top of conduit Plus backing. BH Home Technology Smart & Secure-that allows you to access your smart home's technology functions anytime & from anyplace-keyless Entry. EV Charging Station Parking Space. Tenant is responsible for all Utilities, including hot water heater rental. Conveniently located wit heavy access to major Hwy's (403/407/401) Memorial Hospital, Sheridan College. You're also close to an army of shopping & everyday essentials, including Longo's, Canadian Tire, LCBO, Walmart Supercentre, R.C. Superstore, banks, Fitness Centres & Popular dining options. (id:59911)
Harvey Kalles Real Estate Ltd.
1712 - 3880 Duke Of York Boulevard
Mississauga, Ontario
Beautiful Lake And City View. Stunning Features Like Premium Vinyl Flooring W/ Baseboard, Cabinets, Complete Unit Newly Painted And Professionally Detailed With Benjamin Moore Including Balcony Floor And Its Ceiling Along With 4 Accent Walls, Elec Fixtures (Lights, Switchboards, Balcony Lights), Both Washrooms Have New Mirrors And Light Fixtures, Kitchen Drain System With Faucet And Sinks. Absolute Show Stopper. Ready To Move In. High Floor, Unobstructed Views Of Sunrise. In The Heart Of City Centre W/ Easy Access To Square One all New Appliances (Refrigerator, Dishwasher, Exhaust System, Microwave), New Thermostat Installed For Temperature Control. (id:59911)
Homelife Silvercity Realty Inc.











