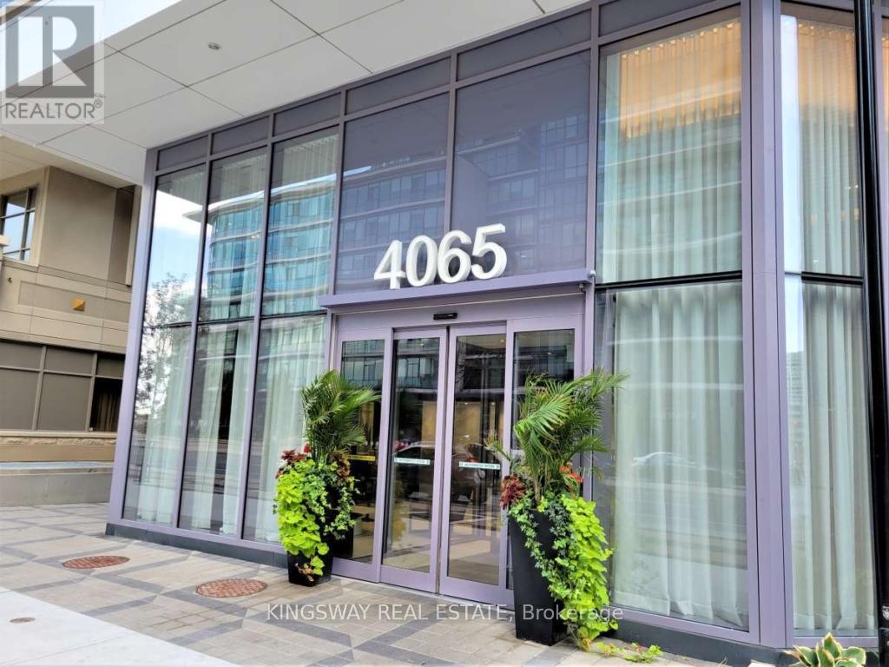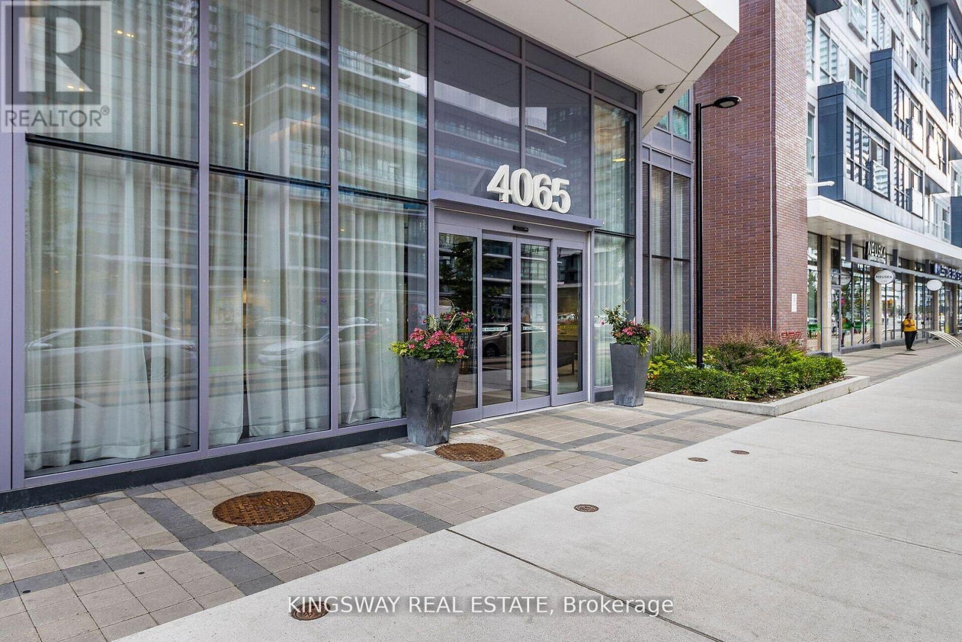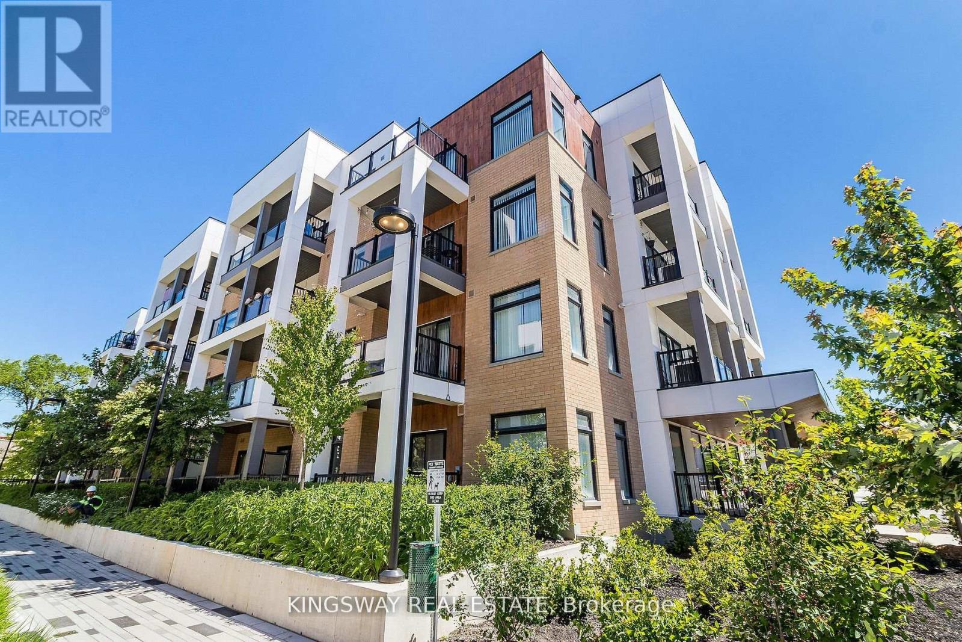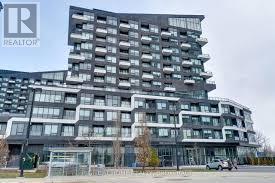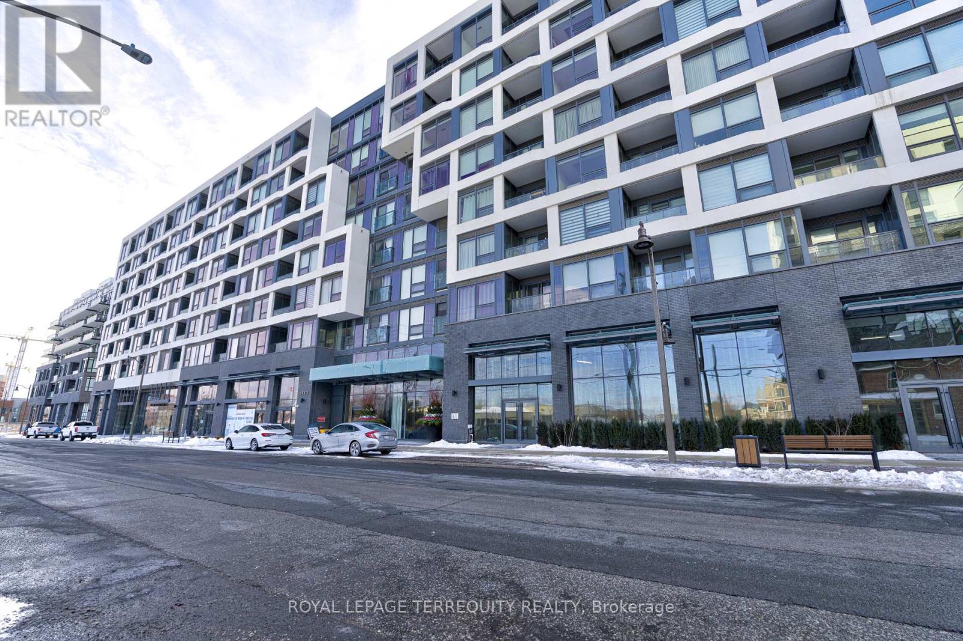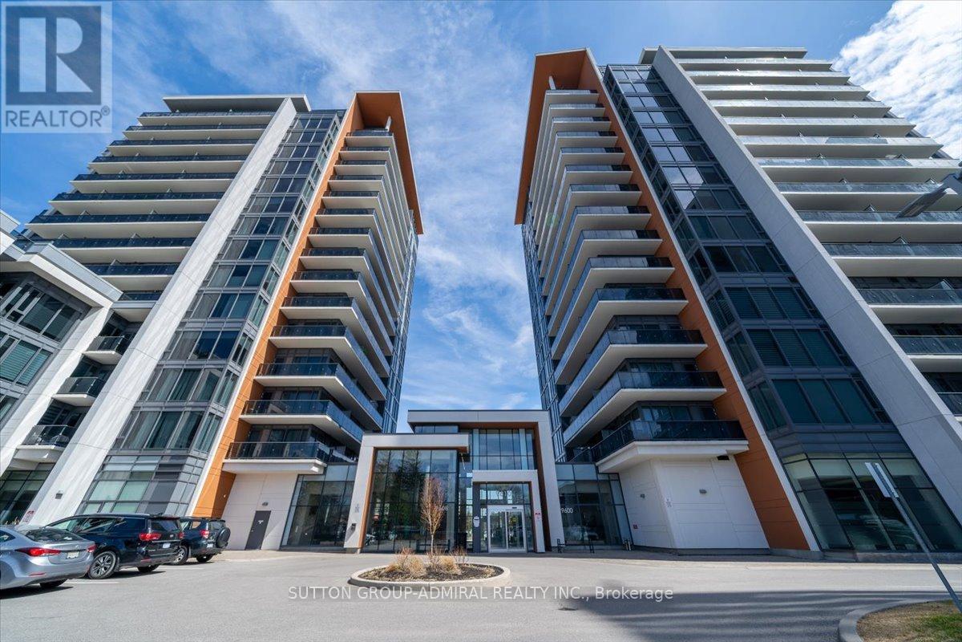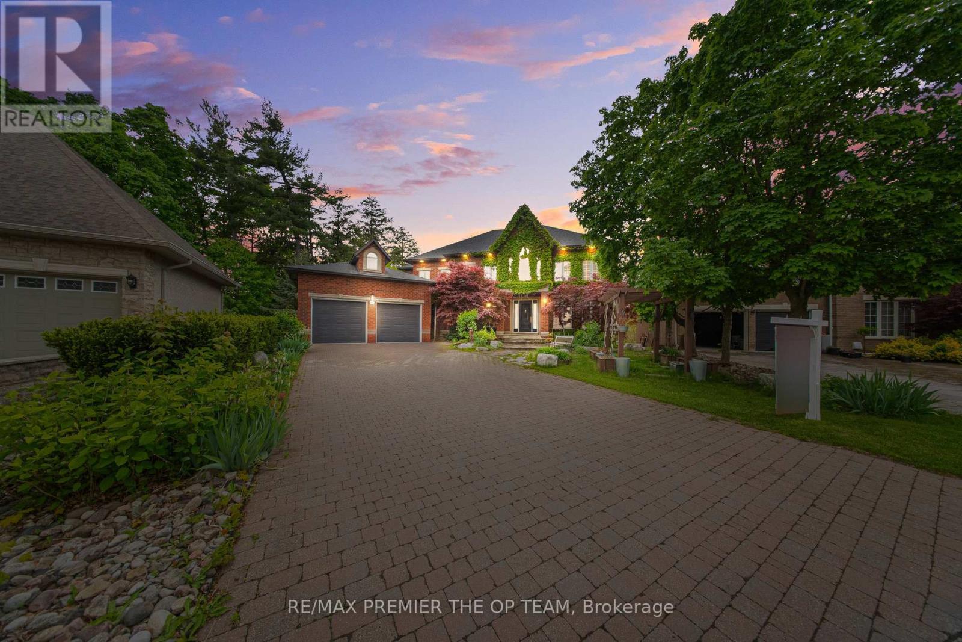3311 - 4065 Confederation Parkway
Mississauga, Ontario
Luxury living awaits in this stunning high-floor 1-bed, 1-bath condo at Square One! This sun-filled unit features a modern open layout, upgraded kitchen with quartz countertops & stainless steel appliances, ensuite laundry, and a large south-facing balcony. Enjoy world-class amenities: gym, rock climbing wall, basketball court, workspaces, party & games rooms. Prime location near UTM, Sheridan, T&T, Square One, and top dining. Easy access to 403, 401, 407, QEW, airport & transit. Don't miss this incredible opportunity! (id:59911)
Kingsway Real Estate
1410 - 4065 Confederation Parkway
Mississauga, Ontario
This high-rise corner unit in Mississauga offers 2 bedrooms, 2 full washrooms, and 2 balconies. It's centrally located near Square One, Cineplex, Playdium, the public library, transit, Sheridan College, and Highway 403, with laminate floors throughout. Ideal for convenience and city living! (id:59911)
Kingsway Real Estate
304 - 120 Canon Jackson Drive
Toronto, Ontario
Beautiful 2-bedroom, 2-bathroom home built by Daniels at Keelesdale! Conveniently located near Keele and Eglinton, just a 6-minute walk to the Eglinton LRT. Enjoy nearby walking and cycling trails, as well as a new city park. The dedicated two-story amenity building features a fitness center, party room, co-working space, BBQ area, pet wash station, and gardening plots. Close to shopping plazas, Walmart, grocery stores, highways, and more! (id:59911)
Kingsway Real Estate
346 - 2485 Taunton Road
Oakville, Ontario
Gorgeous Beautiful Condo features1 Bedroom plus Den. Over 625 Sq. ft. including balcony, Located in Oak & Co at the intersection of Trafalgar Road and Dundas Street East, this residence is surrounded by cafes, restaurants, schools, parks, and more. . It is offering an excellent location near Sheridan College, the new Oakville Trafalgar Memorial Hospital, and just a minute's walk from the Uptown Bus Terminal. It provides quick access to Highway 407 and 403, Oakville GO station, grocery stores, and restaurants, ensuring everything you need is within reach. Amenities feature a Chef's Table and Wine Tasting Room, BBQ terrace, Fitness Centre, Pool, and Pilates Room and more (id:59911)
Kingsway Real Estate
713 - 2450 Old Bronte Road
Oakville, Ontario
Welcome to The Branch Condos, Introducing the perfect blend of luxury and tranquility in the heart of Dundas and Bronte, this stunning Cedar model, a 2-bedroom, 2-bathroom residence, spans 895 sq. ft. of contemporary living space with an additional 228 sq. ft. terrace equipped for barbequing &. Only 7th-floor suites allow for BBQ. Furnished with 9' Ceilings, Bright and Spacious Corner, laminate flooring, custom-designed cabinetry, quartz countertops, island, spotlight, custom blinds & high-end kitchen appliances. The open-concept kitchen & living areas flow seamlessly to the terrace, offering exciting courtyard views with in-suite laundry & underground parking and locker, even for visitors. a grand three-story lobby leading to luxurious spaces like a state-of-the-art gym, yoga studio, rain room, steam room, media lounge, cocktail bar & a resort-style pool with a captivating linear gas fireplace. Ideally located near Oakville Hospital & major highways, with easy access to Bronte GO Station, A 24 Hour Concierge, Indoor Pool, Sauna, Rain Room, Party Rooms, Lounge, Billiards Room, Outdoor BBQs, Landscaped Courtyard, Pet Washing Station and More! Easy Access to Shopping Mall & Dining; Close to Sheridan College, BANKS, Park, and School! (id:59911)
Royal LePage Terrequity Realty
369 Balm Beach Road W
Tiny, Ontario
Rare opportunity to own a one-of-a-kind waterfront property at 369 Balm Beach Rd W, ideally located on the sandy shores of Georgian Bay. This high-visibility residential/commercial property offers unmatched exposure, versatile zoning, and is home to the only beachfront restaurant on Georgian Bay.Currently occupied by a well-established, fully tenanted restaurant (with option to purchase the business), the property also includes a spacious, move-in-ready rear apartment with the potential to convert back into two separate units ideal for generating rental income or the perfect live/work setup.Zoning permits a wide range of uses including residential, commercial, and mixed-use development. Potential to expand the restaurant, add second-storey apartments or office space, or create a custom dream home with unobstructed beach views.Balm Beach amenities located right at your doorstep, this property benefits from strong seasonal foot traffic, incredible visibility, and stunning sunset views.An exceptional opportunity for investors, developers, or lifestyle buyers. Secure your slice of Georgian Bay today! (id:59911)
RE/MAX Crosstown Realty Inc.
33 Denham Drive
Richmond Hill, Ontario
Welcome to 33 Denham Drive an iconic South Richvale estate set on approx. 1.1 acres of private,park-like grounds. This architectural gem showcases world-class ICF construction with reinforced concrete and steel, offering exceptional insulation, durability, and energy efficiency. Nestled among mature trees in a serene setting, the home defines sophisticated living in one of Richmond Hills most prestigious enclaves.Spanning approx. 15,000 sq ft across all levels, this residence features 11 ceilings on the main, 10 on the second floor and basement, intricate plaster moldings, rich wainscoting,site-stained engineered hardwood, and luxurious marble. The grand foyer flows into a dramatic two-storey family room, sunroom, mahogany-paneled library, and a NEFF-designed chefs kitchen with Wolf, Sub-Zero, and Bosch appliances.The owners suite overlooks manicured gardens and offers a spa-inspired ensuite and dual dressing rooms. A Savaria elevator services all floors. The lower level is fully finished witha theatre, sauna, second kitchen, flexible bedroom spaces, and dual laundry rooms. Additional features include hydronic in-floor heating, custom main floor bar, formal living room with plaster ceiling detail, Hunter Douglas window treatments, and LED lighting throughout.The exterior is clad in Indiana limestone, brick, and stucco, with a 6-car garage (epoxyfloors), heated solarium, I-Core irrigation system, and triple-pane windows.For the discerning buyer, the expansive backyard is a rare canvas brimming with potential for a pool, pool house, basketball or tennis court, and more. Whether for entertaining or private retreat, the possibilities are as grand as the estate itself.33 Denham is a rare opportunity to own an irreplaceable home of enduring quality in South Richvales most coveted location. (id:59911)
Royal LePage Your Community Realty
1508 - 38 Andre De Grasse Street
Markham, Ontario
Step into this beautifully designed, brand-new 1-bedroom suite nestled in the heart of Downtown Markhamone of the GTAs most vibrant and sought-after communities. This elegant unit showcases floor-to-ceiling windows with unobstructed views, filling the space with an abundance of natural light. Thoughtfully finished with sleek laminate flooring throughout, the open-concept layout features a modern kitchen with quartz countertops, stainless steel appliances, a stylish backsplash, and contemporary cabinetryperfect for both everyday living and entertaining. The bright and spacious bedroom includes a floor-to-ceiling window and a double closet, while the oversized bathroom offers comfort and accessibility. Located just steps from premier shopping, dining, transit, and entertainment, and moments from York University and Highways 7, 407, and 404this suite delivers sophisticated urban living at its finest. (id:59911)
RE/MAX All-Stars Realty Inc.
609b - 9600 Yonge Street
Richmond Hill, Ontario
Welcome to a bright urban retreat in the heart of Richmond Hill! This spacious 1 bed + den unit offers an open-concept layout & sleek finishes. Modern kitchen features s/s appliances, granite countertop & glass b/splash, flowing seamlessly into the dining & living area with walk-out to huge private balcony. Spacious bedroom boasts floor-to-ceiling window, creating a bright & airy atmosphere. Oversized parking spot is located separately with no adjacent vehicles, offering extra space, privacy & protection from dents and scratches. Locker room is just across, making storage effortless.Enjoy premium amenities, including indoor swimming pool, his/her saunas, whirlpool, gym, party/ meeting room, 24/7 concierge.Located in a vibrant neighborhood, it is steps to public transit, shopping, dining and parks. Short drive to McKenzie Health Hospital, Langstaff GO, Hillcrest Mall, major retailers & Big-Box stores. (id:59911)
Sutton Group-Admiral Realty Inc.
86 Muzich Place
Vaughan, Ontario
Welcome to 86 Muzich Place! Magnificent & Traditional Describes This Grandeur Estate Tucked Away On A Private Court On One Of The Most Coveted Streets In Weston Downs. LOCATION!! LOCATION!! 1/2 Acre R-A-V-I-N-E LOT This Home is an Entertainers Dream. ONE OF THE NICEST LOCATIONA & LOTS IN ALL OF WESTON DOWNS! Total privacy & luxury living with this one-of-a-kind approx 5000 sqft above ground. 7 Bedroom - 7 Washroom residence. Walk-out Basement with Kitchen & Workshop. From the moment you arrive, the curb appeal is evident, featuring interlock & landscaping at the ball of this dead-end street. Total privacy and very little traffic. RAVINE LOT w/POND for Outdoor Entertaining. 3 Car garage. Inside, the expansive open-concept layout is bathed in natural light, crown moulding, Huge kitchen and a fully finished walk-out basement. Stunning & Equisite Millwork Throughout. All high Appliances,, Sub-Zero, Miele etc... I invite to go see for yourself!! (id:59911)
RE/MAX Premier The Op Team
77 Richardson Drive
Aurora, Ontario
Welcome to 77 Richardson Drive -Fully renovated, never lived luxury two bedrooms basement with a separate entrance, A Wonderful Home in the Heart of Aurora Located in the area dotted. Features include solid Laminate floors throughout the living area and bedrooms, smooth ceilings. natural light, pot lights and LED lighting throughout. Upgraded kitchen features custom cabinets, quartz countertops with double sink, and a shared laundry. with separate walk-up entrance. three piece bath . Don't miss your opportunity to make this charming, fully updated home in a prime location your new home. (id:59911)
RE/MAX Hallmark Realty Ltd.
1106 - 350 Alton Towers Circle
Toronto, Ontario
Tired of shoveling the snow and mowing the lawn? Discover the ease and comfort of condo living. Welcome to suite 1106 of 350 Alton Tower Circle. This gorgeous and spacious 2+1 bedroom and 2 bathroom condo offers the perfect blend of luxury, convenience and safety. Enjoy a low maintenance lifestyle in a well-maintained building. Ideally located close to transit, schools, places of worship, parks and highway 401 and 407. About 15 minutes drive to Scarborough Town Centre and Markville Mall. Whether you are downsizing or looking for a turnkey home, this unit has everything you need. (id:59911)
Homelife/miracle Realty Ltd
