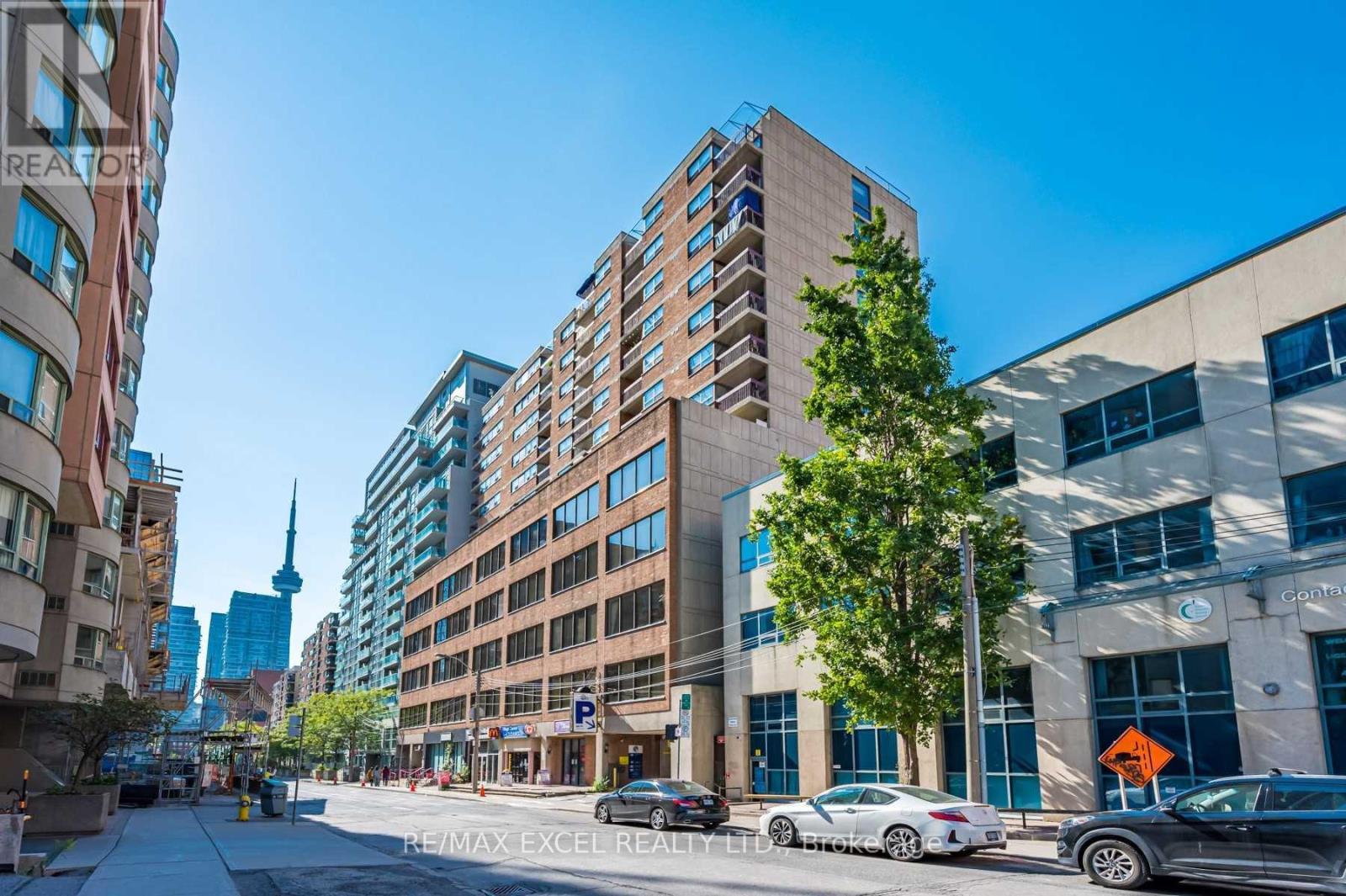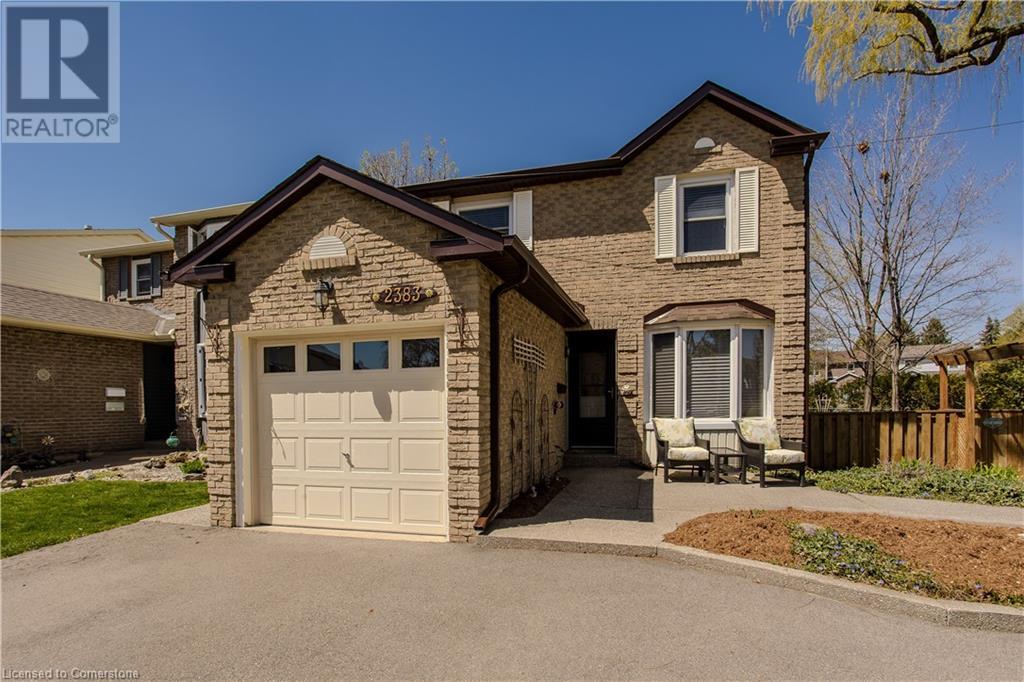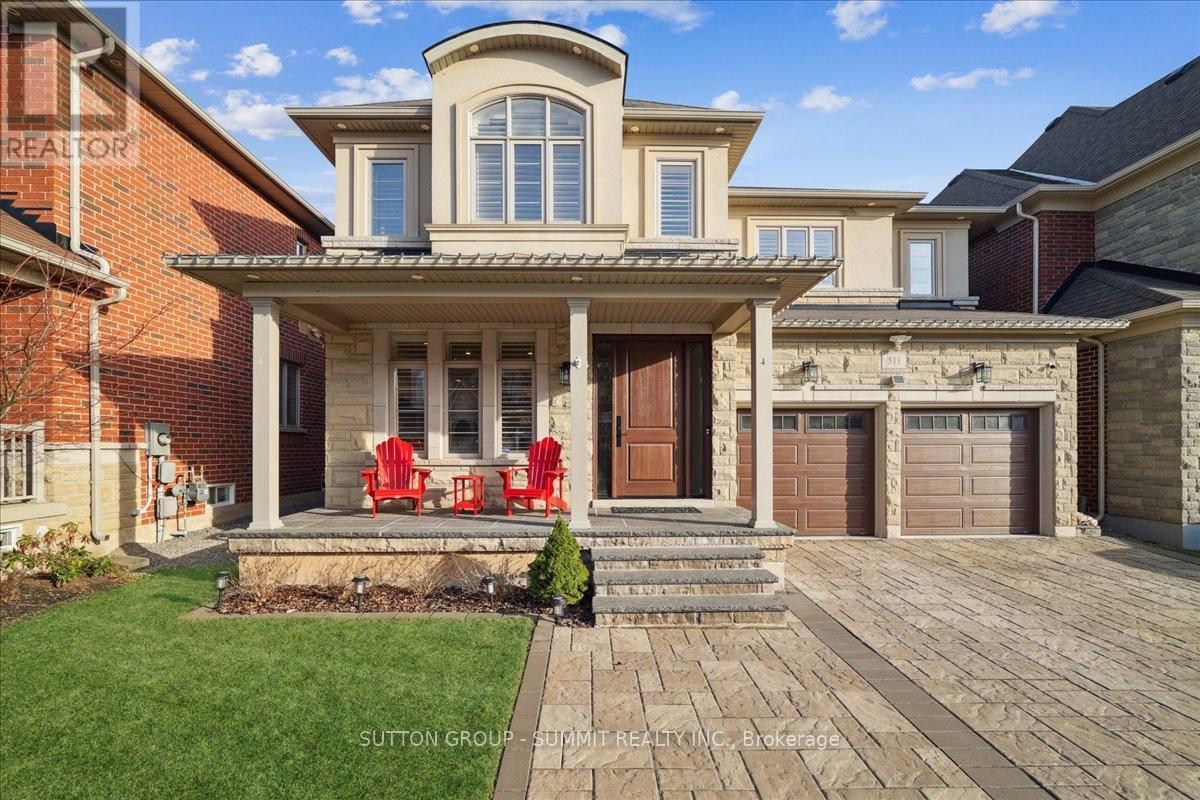Ph1411 - 120 St Patrick Street
Toronto, Ontario
Location, Location, Loction! Welcome To Village By The Grange!This Penthouse Suite Features 1 Bedroom 1 Bathroom, Bright & Spacious,East Exposure W/ Tons Of Natural Light. Open Concept Living And Kitchen With Breakfast Bar. Enjoy East City Views From A Large 43 Sf Balcony. Steps From Uft, Ryerson University, Ocad, Chinatwn, Public Transit (Osgoode/ St. Patrick Subway Station), Shops, Restaurants And More!The Perfect Location , Steps To Grange Park (id:59911)
RE/MAX Excel Realty Ltd.
63 Hilltop Drive
Ayr, Ontario
Live where charm meets functionality at 63 Hilltop Drive in Ayr. This immaculate 3-bedroom detached home features modern laminate flooring on both the main and upper levels, adding style and durability throughout. The bright, open-concept eat-in kitchen is well-equipped with stainless steel appliances and walks out to a backyard you’ll never want to leave. Picture summer evenings by your inground pool, relaxing at the tiki bar, and weekend BBQs on the low-maintenance composite deck. The finished basement provides an ideal space for a home office, media room, or play area. Located just steps from Cedar Creek Public School, nearby parks, and tranquil walking trails, and only a 10-minute drive to Highway 401 — this is family living with flair. AC (2024), Furnace (2024), Dishwasher (2024), Fridge (20210, Pool Heater (2024), Basement Flooring (2022), Washer (2023). (id:59911)
Martin Smith Real Estate Brokerage
2383 Cotswold Crescent
Burlington, Ontario
Welcome to this 3-bedroom, 2-bathroom home nestled on an exceptional oversized corner lot in the sought-after Brant Hills neighbourhood! With 1670 square feet of total living space, this home offers a perfect blend of space, privacy, and comfort for growing families. Just a short walk to nearby parks and close to schools, shopping, and day-to-day amenities, the location truly checks every box. Curb appeal abounds with a driveway accommodating four vehicles and a stunning mature willow tree that gracefully drapes over the front yard, setting a warm and welcoming tone. Inside, the main floor features beautiful hardwood flooring throughout and a bright living room with a large bay window that floods the space with natural light. The dining area offers seamless flow and includes a walkout to the backyard ideal for entertaining. The eat-in kitchen is both functional and inviting, featuring under-cabinet lighting and a large over-sink window with views of the rear yard. A convenient 2-piece powder room completes the main level. Upstairs, the expansive primary bedroom includes a walk-in closet and ensuite privilege to the spacious 5-piece main bathroom. Two additional well-sized bedrooms complete the upper level, offering plenty of space for the whole family. The fully finished lower level adds even more room to relax and unwind, complete with a cozy rec room highlighted by a brick-surround fireplace, plus a dedicated laundry area. Outside, the fully fenced backyard is a private oasis with beautiful landscaping, gardens, and a brick pathway that leads to an exposed aggregate patio perfect for summer gatherings. A handy garden shed offers additional storage for all your outdoor essentials. This well-maintained home combines space, style, and a family-friendly location--don't miss your opportunity to make it yours! (id:59911)
Royal LePage Burloak Real Estate Services
2383 Cotswold Crescent
Burlington, Ontario
Welcome to this 3-bedroom, 2-bathroom home nestled on an exceptional oversized corner lot in the sought-after Brant Hills neighbourhood! With 1670 square feet of total living space, this home offers a perfect blend of space, privacy, and comfort for growing families. Just a short walk to nearby parks and close to schools, shopping, and day-to-day amenities, the location truly checks every box. Curb appeal abounds with a driveway accommodating four vehicles and a stunning mature willow tree that gracefully drapes over the front yard, setting a warm and welcoming tone. Inside, the main floor features beautiful hardwood flooring throughout and a bright living room with a large bay window that floods the space with natural light. The dining area offers seamless flow and includes a walkout to the backyard—ideal for entertaining. The eat-in kitchen is both functional and inviting, featuring under-cabinet lighting and a large over-sink window with views of the rear yard. A convenient 2-piece powder room completes the main level. Upstairs, the expansive primary bedroom includes a walk-in closet and ensuite privilege to the spacious 5-piece main bathroom. Two additional well-sized bedrooms complete the upper level, offering plenty of space for the whole family. The fully finished lower level adds even more room to relax and unwind, complete with a cozy rec room highlighted by a brick-surround fireplace, plus a dedicated laundry area. Outside, the fully fenced backyard is a private oasis with beautiful landscaping, gardens, and a brick pathway that leads to an exposed aggregate patio—perfect for summer gatherings. A handy garden shed offers additional storage for all your outdoor essentials. This well-maintained home combines space, style, and a family-friendly location—don’t miss your opportunity to make it yours! (id:59911)
Royal LePage Burloak Real Estate Services
Ph809 - 191 Elmira Road S
Guelph, Ontario
WOW! Unbeatable Price! Immaculate BRAND New Sun Bright 1Bdrm, 1Bath, Modern PENTHOUSE Condo approx. 750 SQFT Nestled in Guelph's Newest West Peak Luxury Community overlooking beautiful scenery. Condo Features Open Concept Floor Plan, approx. 9FT Ceilings, LED Pot Lights, Plank Laminate Wood flooring, High Quality Kitchen w/Granite Countertops, Soft close cabinetry & Deluxe Stainless Steel Energy Star Appliance package including Fridge/Stove/Dishwasher & Hood Fan, Upgraded Bathroom w/Granite Countertop & Low Flow Toilet, Convenient In-suite laundry & Private Large Balcony for Enjoyment. Building Amenities; Indoor -(Fitness Rm, Party Rm, Moving Rm & Bicycle storage area) & Outdoor-(Roof top patio w/Gas BBQ Covered Area, Seasonal swimming pool, Multi-sport court, Courtyard pergola, Child play area & lit forest walking trails)for personal use & entertainment .Just minutes to Costco, Zehr Plaza, West End Community Centre, Schools, Transit & Easy/Quick access to ALL Highways 6, 7 & 401. Internet is included. NOTE: In addition to Rent, Tenant shall ALSO pay for Hydro(Electricity) Utility & Content/Liability Insurance. (id:59911)
Cityscape Real Estate Ltd.
207 - 1000 Lackner Place
Kitchener, Ontario
Welcome to Westvale at Lackner Ridge, where contemporary elegance meets the charm of one of Kitcheners most desirable neighborhoods. This brand-new 1-bedroom unit boasts an open-concept layout, seamlessly connecting the kitchen and living are a ideal for relaxation and entertaining. The modern kitchen features quartz countertops, a sleek ceramic backsplash, and stainless steel appliances, creating a stylish and functional space. 9ft ceilings enhance the sense of space and natural light, offering an inviting ambiance throughout. Located just minutes from the Grand River and scenic hiking trails, this unit provides easy access to nature while being close to shopping, dining, and entertainment options. Experience the perfect blend of comfort and convenience in this stunning new home. Don't miss out schedule your viewing today! (id:59911)
RE/MAX Community Realty Inc.
1101 - 33 Elm Drive
Mississauga, Ontario
No. 1 City Centre Condos- Sharp, south facing 1 Bedroom + den unit. Features of this unit include updated kitchen with quartz counters and S/S appliances, laminate floors, parking for 1 car and a storage locker. Fabulous resort amenities including 24 hr concierge, indoor pool, sauna, exercise room, Guest suites. Steps to Public transit, Square 1 and Cooksville GO station (id:59911)
Exp Realty
511 Hidden Trail
Oakville, Ontario
A beautiful family home nestled on one of the most coveted streets in north Oakville's WoodlandTrails, surrounded by the serenity of nature and mere steps away from wooded trails. Thebeautifully landscaped. Exterior outdoor pot lights, hardwood floors throughout the main leveland primary bedroom, as well as larger floor tiles adding a touch of elegance and 9' smoothceilings. The interior is further adorned with upgraded light fixtures, pot lights, Californiashutters, and freshly painted walls. The main level features a formal sunlit living room, adining room with coffered ceilings, and a modern kitchen equipped with espresso cabinetry,Quartz counters, stainless steel appliances (including a wine fridge), and a custom backsplash.The breakfast area offers garden door access to the fully fenced yard, featuring a large stonepatio. A cozy family room with a cast stone fireplace, an upgraded main level laundry room, anda powder room complete the main floor. Ascend the dark stained oak staircase to find fourspacious bedrooms, including a primary bedroom with a walk-in closet and a spa-like ensuitewith Quartz counters, double sinks, a soaker tub, and a glass shower. Bedrooms 2 and 3 share a5-piece ensuite, while bedroom 4 enjoys privileges to a 4-piece ensuite. The professionallyfinished lower level adds more living space , a large rec area with a stone accent wall andfireplace, a wet bar, gym area, 5th bedroom and full bath. This up-to-date home offers theperfect blend of tranquility and convenience, located steps from trails and thesoon-to-be-completed Sixteen Mile sports complex, and offers easy access to schools, parks,shopping, highways, public transit, and more! (id:59911)
Sutton Group - Summit Realty Inc.
Lower - 407 Salem Avenue N
Toronto, Ontario
Welcome to the trendiest area in the city - Geary Avenue! This charming basement apartment offers the perfect blend of convenience and coziness, ideal for those seeking a dynamic city lifestyle. Nestled just steps away from Geary Ave, this one-bedroom, one-bathroom unit features ample natural light, a large eat in kitchen with tons of counter space, and ensuite laundry! The bedroom provides a serene retreat, complete with a wardrobe for storage. Another highlight of this property is that the price includes hydro, heat, and water - providing tenants with peace of mind and ease of budgeting! Move in today and call this place home! This area has it all! From trendy restaurants, cafes, and bars to a series of paths and parks to enjoy the neighbourhood - this property and location are perfect! Lastly, you have the city at your fingertips with the TTC a short walk away! (id:59911)
Royal LePage Signature Realty
124 - 5033 Four Springs Avenue
Mississauga, Ontario
Discover the ultimate urban lifestyle with this expansive townhouse, featuring not just one, but TWO coveted underground parking spots! Ideally situated in the vibrant heart of Mississauga at the bustling intersection of Hurontario and Eglinton, you'll be just moments away from an array of fantastic amenities, including easy access to Hwy 401, delightful restaurants, convenient grocery stores, cozy coffee shops, banks, and so much more! The thoughtfully designed floor plan boasts an impressive layout that showcases modern finishes and innovative design, creating an inviting and functional living space. But that's not all. This condominium is a true haven with many amenities at your fingertips! Dive into relaxation at the sparkling swimming pool, enjoy movie nights in the theatre rooms, or dive into a good book in the library. Your children will love the playful atmosphere of the children's playroom, and fitness enthusiasts will appreciate the fully-equipped gym. With numerous lounges, party rooms, and additional facilities, there's something for everyone to enjoy! Don't miss out on this incredible opportunity! (id:59911)
Circle Real Estate
59 Lyndhurst Avenue
Simcoe, Ontario
Looking for the perfect family home in a prime location? This charming 3-bedroom bungalow in the desirable Pinegrove subdivision has everything you need! Featuring an open-concept kitchen and dining area, a spacious living room, and a beautifully fenced inground pool in the backyard, it’s perfect for both relaxation and entertaining. With a large rec room in the basement, potential for additional bedrooms, and extra storage space, this home offers both comfort and convenience. Plus, the attached garage and detached workshop are a great bonus. (id:59911)
Van Londersele Real Estate Brokerage Ltd.
202 - 9030 Leslie Street
Richmond Hill, Ontario
Great opportunity to purchase a In Person and Online Credit Course OSSD licensed Private High School that has been operating for 7 years. The school has operated mainly with international students, however, there are many opportunities for market expansion with full time OSSD students, single credit course or trainings. There is a teaching team available to work with you and Principal training can be provided to familiarize you with the day-to-day operations. Current student registrations and student records will be conveyed as part of the sale. The new owner can either purchase the business with current lease and relocate to a new location. The current lease expiry date is June 30 2026 with a low rate of monthly rent. The school is turnkey with school chattels including desks, chairs, and Other teaching stuffs. Amazing Opportunity To Be Your Own Boss! Huge Potential For The Right Buyer And And Many Options To Increase Your Profit. (id:59911)
Real Land Realty Inc.











