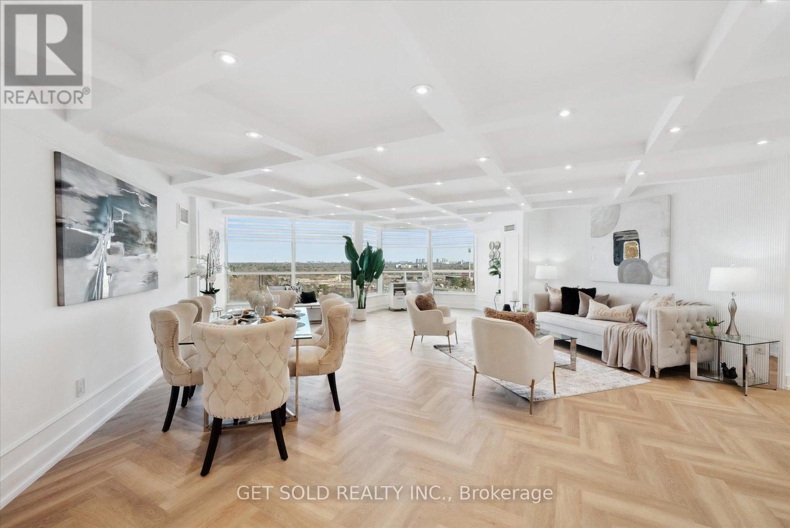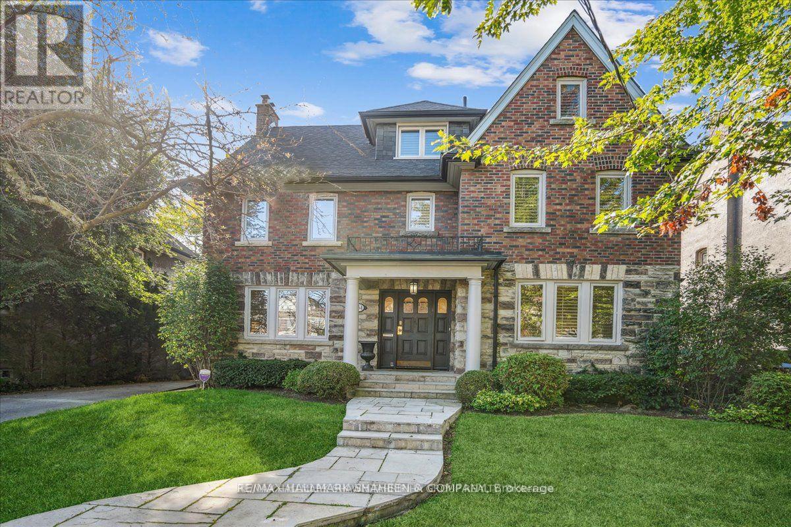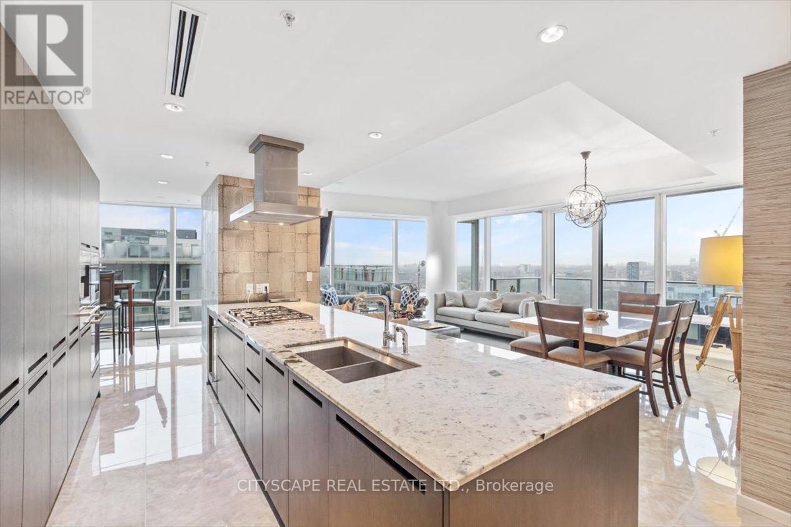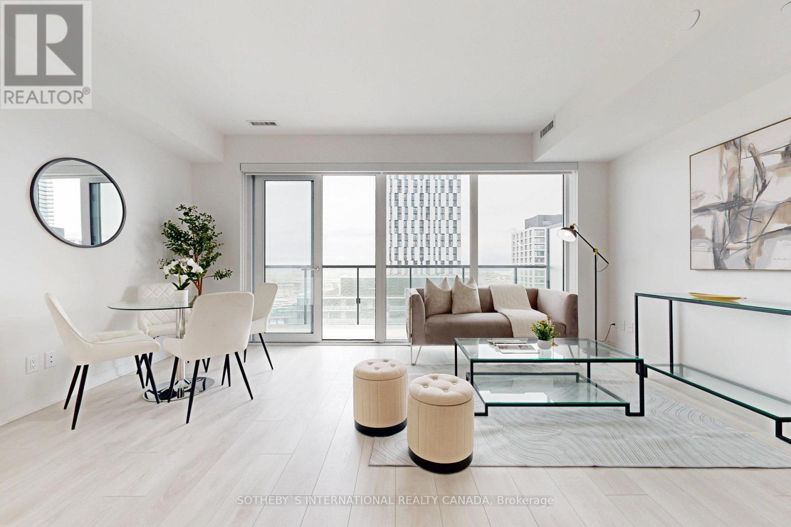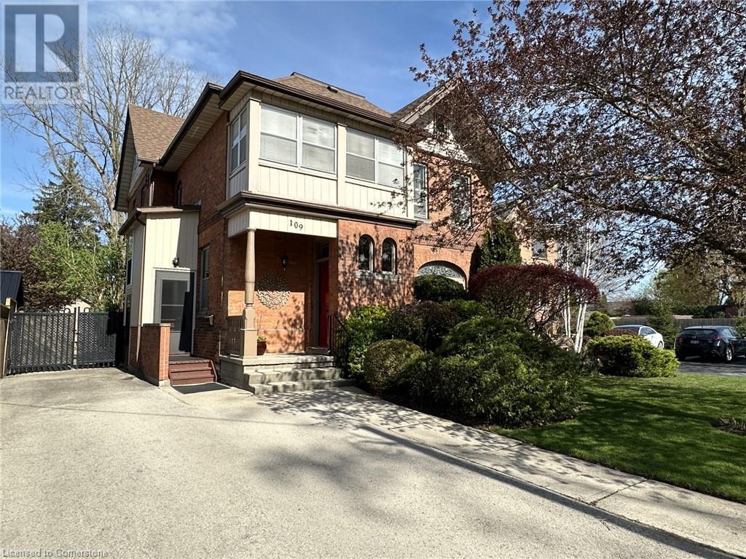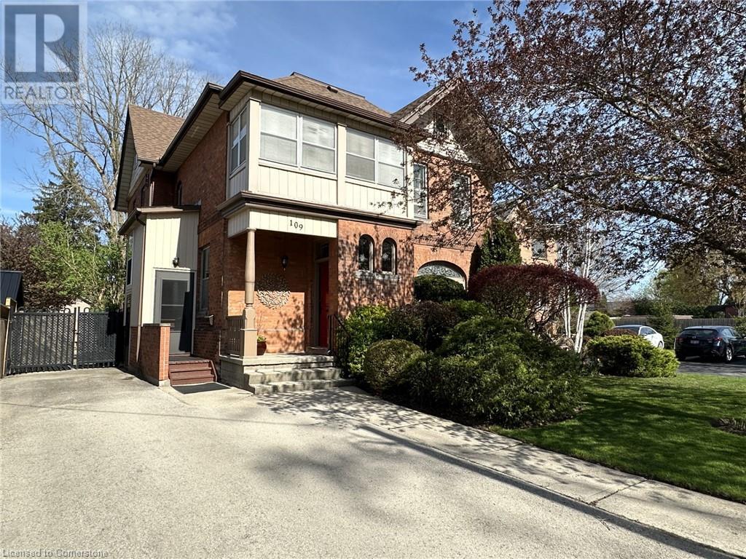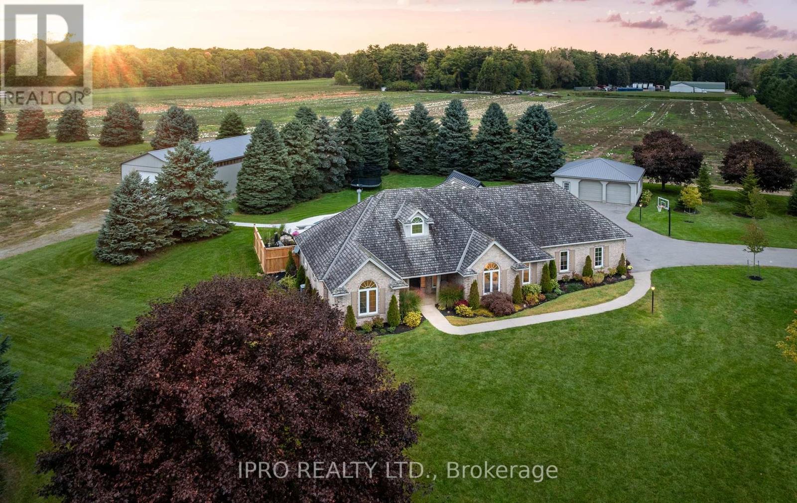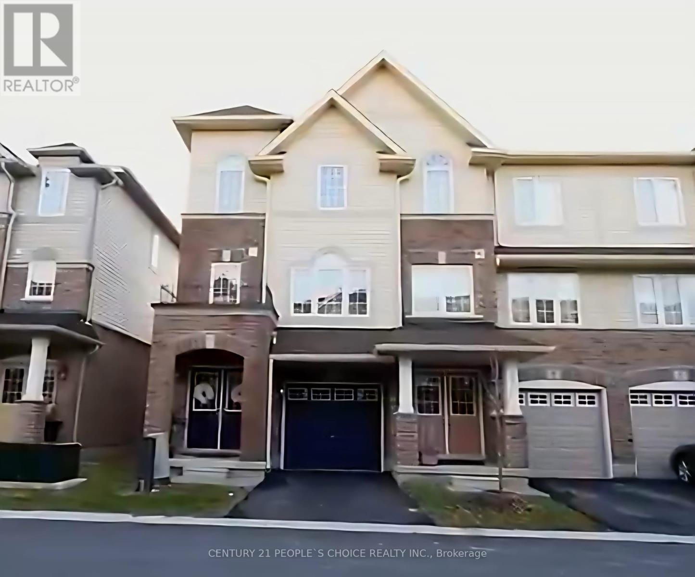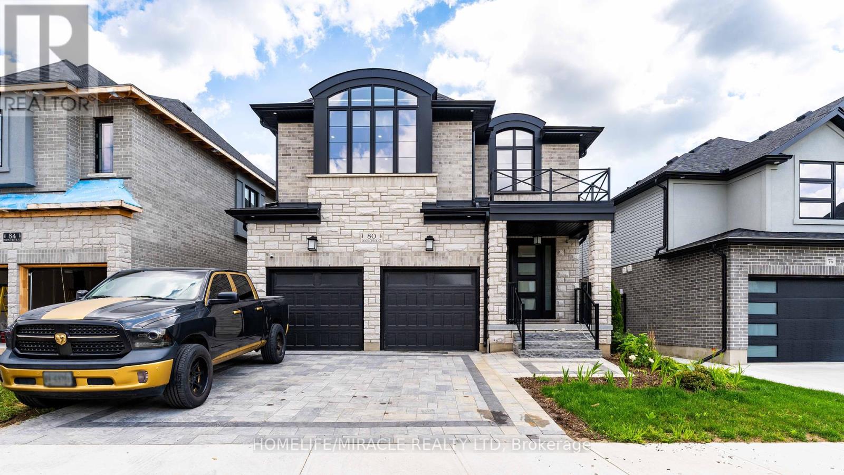1108 - 7300 Yonge Street
Vaughan, Ontario
Welcome to 7300 Yonge St. Suite 1108. This Condominium boasts over 1600 Sq. Ft Of Pure Luxury. Attention To Detail Can Be Seen From Every Corner. This Condo Welcomes You With White Oak Herringbone Floors Throughout And A Stunning Diamond Grid Coffered Ceiling With Over 50 Potlights, Never Seen In These Condos. Accent Feature Wall And Open Concept Living/Dining Room. Custom Kitchen Featuring Brand New High-End Bosch Appliances Including B/I Espresso Maker, Quartz Counters With Waterfall Finish, Glass Door Cabinetry And Eat In. Step Outside Onto Your Private Balcony With Panoramic Views. The Primary Bedroom Suite Has B/I Recessed Lighting And Potlights, Walk-In Closet With Custom Cabinetry And A Primary 4Pc Ensuite That Would Impress A King And Queen. Massive Shower With Double Rainhead And Body Sprayers, Floating Bench And Infinity Niche With Surround Lighting, Italian Porcelain Floors, Double Sink With Quartz Counters. Second Bedroom Offers Potlights And Another Walk-in Closet. A Spa-Like 4pc Second Bath With Glass Door. Massive Laundry Room, Finished With Stacked Washer/Dryer, Quartz Counters, Storage Cabinets Offering Tons Of Space. Look closely To The Details Such As Real Wood Doors, Handles Match Colour Schemes. This Condo Is Simply IMPRESSIVE AND PROFESSIONALLY RENOVATED AND DESIGNED. (id:59911)
Get Sold Realty Inc.
918 - 50 Clegg Road N
Markham, Ontario
Luxurious Condo 'Majestic Court', 738 Sq. Ft. 9' Ceiling, Den With French Door Can Use As 2ndBedroom. Walk-In Closet. Laminate Thru-Out, Island In Kitchen. Steps To Viva/Markham Transit, Close To Hwy 404/407, School, Shopping And All Amenities. Great Facilities, 24 Hrs Concierge, Indoor Pool, Sauna, Party Room & Much More! Unit come with one parking (P2#80 ) and one locker(P2#515) (id:59911)
RE/MAX Excel Realty Ltd.
251 Lytton Boulevard
Toronto, Ontario
Calling all builders and developers, this is the one you've been waiting for! A prime 50 x 134 south-facing lot in the heart of prestigious Lytton Park, surrounded by high-end custom homes. With approved plans for a stunning 4,660 sq. ft. luxury residence featuring soaring 20-ft ceilings in the family room, the groundwork is already done just bring your team and get started.The existing three-storey home has charm, but the true value is in the land and the unbeatable location. Steps to top-rated schools, boutique shops, parks, and transit, with a private drive and attached two-car garage.This is a seamless, hassle-free project, a smooth transition for skilled trades to step in and bring this vision to life. Whether you're a seasoned builder or looking for your next standout project, this is your chance to create something special in one of Torontos most sought-after neighbourhoods. Don't miss this rare opportunity, lets build something incredible. (id:59911)
RE/MAX Hallmark Shaheen & Company
3605 - 180 University Avenue
Toronto, Ontario
Experience elevated living in this fully furnished luxury suite at the prestigious Residences of Shangri-La Toronto. Perched on the 36th floor, this expansive 1,746 sq. ft. corner unit offers unobstructed views through floor-to-ceiling windows, high ceilings, and sophisticated finishes throughout. Featuring two spacious bedrooms plus a large enclosed den with doors perfect as a third bedroom or private office this suite also includes two full bathrooms, a powder room, and a full-size laundry room. The gourmet Boffi kitchen is equipped with Miele and Sub-Zero appliances, wine fridges, and a built-in Miele coffee machine. The primary suite includes a luxurious five-piece ensuite and a generous walk-in closet. Enjoy world-class amenities and the convenience of a private underground garage space. Just bring your suitcase and settle into five-star living in the heart of downtown Toronto (id:59911)
Cityscape Real Estate Ltd.
2005 - 55 Charles Street W
Toronto, Ontario
Beautifully Renovated Suite In The Bay Charles Tower, Located In The Heart Of The City. One Bedroom, One 4 Piece Bathroom With Large Bright Combined Lr/Dr/Den. Featuring a Juliette Balcony, An Updated Kitchen With Granite Countertops. In Total Measuring Approximately 972 Sq Ft. Not To Be Missed! (id:59911)
Harvey Kalles Real Estate Ltd.
1806 - 215 Fort York Boulevard
Toronto, Ontario
Discover Upscale Living At Water Park City - Neptune, Where Sophistication Meets Breathtaking Views. This Southwest-Facing Unit Showcases Captivating Panoramas Of Lake Ontario, CNE, And Ontario Place. Step Inside To Find Tasteful Modern Upgrades, Including A Granite Countertop In The Kitchen And Stylish Laminate Flooring. Convenience Is At Your Fingertips With TTC Access Right Outside Your Door, While Premium Onsite Amenities Like A Gym, Rooftop Patio With Jacuzzi And BBQ, Indoor Pool, Sauna, Guest Suites, And More Enhance Your Lifestyle. Schedule Your Showing Today For This Tenanted Property, Requiring A 24-Hour Notice. (id:59911)
RE/MAX Premier Inc.
N1210 - 35 Rolling Mills Road
Toronto, Ontario
Welcome to Canary Commons. Large South-facing unobstructed view 2 bedroom + den unit with a parking space in the prime Canary District neighbourhood. Want to be close to downtown, but away from all the hustle & bustle & be able to see the water & have a park on your doorstep? This is the condo you have been waiting for.Close to downtown & on the border of one of the hottest & biggest new developments in the city - East Harbour/ Port Lands. Move in now & you will benefit from prices rising as the East End changes & becomes the place to live, work and shop. East Harbour is the most significant transit oriented development being planned not just in Toronto, but in Canada. The site owned by Cadillac Fairview is almost exactly three kms east of Union Station & is bordered by Lake Shore Boulevard to the south, the Don River & DVP to the west & the Lakeshore East and Stouffville GO lines to the north. The scale is enormous - with a footprint of over 45 acres, the site is larger than Yorkdale Shopping Centre & right on the doorstep of Downtown Toronto.This is one of the largest 2 bedroom + 1 den units in the building with 922 sq ft of very functional space & two balconies totalling 209 sq ft. The split layout, open concept kitchen/ dining/ living area & large balcony is perfect for entertaining & the generous den is the perfect work from home office space. The primary bedroom comes with an ensuite 3 pc bathroom/ walk-in shower & large walk-in closet. There is oodles of natural light & modern Scandinavian style laminate flooring makes this unit feel light & bright, and easy to make your own.Enjoy a morning walk around Corktown Common which is steps away, pop downstairs to Marche Leos or give yourself a night off cooking & have dinner at the excellent Sukothai or Tabule over the street.Gym, Yoga studio, BBQs permitted, large outdoor terrace, fire pit, pet wash area, indoor child play area, party room, hobby room, co-working space, bike storage, visitor parking. (id:59911)
Sotheby's International Realty Canada
109 Talbot Street N
Simcoe, Ontario
Gorgeous 2.5 story home in the heart of Simcoe. Pull in the private driveway leading to the manicured front yard and the covered porch. Step indoors to the foyer which leads to the parlor. Tall ceilings and stunning original features surround you in this inviting space. From here enter the spacious living room with pocket doors on either side. Original hardwood floors in both the parlor and living room. Natural light beams in from the large windows throughout the mainfloor with a colourful display of stained glass in the dining room. Next is the dining room with plenty of space for the whole family to gather together. Down the hall is the kitchen featuring granite countertops, a pantry and a laundry space (mainfloor laundry!). Just off the kitchen is a door to the backyard. At the back of the home is the first comfortable bedroom, a four piece bathroom, a three piece bathroom and the primary bedroom. Follow the stairs up in the main unit to loft space with an extra bedroom, storage closet and a large attic space that could be finished into additional living space. The unfinished basement houses the utilities and provides storage space. Looking for more? Head up to the second unit with two bedrooms, an eat-in kitchen, 4 piece bathroom, spacious living room and a walk-out to the sun porch. Outdoors the backyard provides space for relaxing, gardening, barbecuing and entertaining. The garage is perfect for storing all those extras in life. This charming property is perfect for a family or an investor. Located near shopping, library, schools and more. (id:59911)
Royal LePage Trius Realty Brokerage
109 Talbot Street N
Simcoe, Ontario
Gorgeous 2.5 story home in the heart of Simcoe. Pull in the private driveway leading to the manicured front yard and the covered porch. Step indoors to the foyer of the main floor unit which leads to the parlor. Tall ceilings and stunning original features surround you in this inviting space. From here enter the spacious living room with pocket doors on either side. Original hardwood floors in both the parlor and living room. Natural light beams in from the large windows throughout the mainfloor with a colourful display of stained glass in the dining room. Next is the dining room with plenty of space for the whole family to gather together. Down the hall is the kitchen featuring granite countertops, a pantry and a laundry space (mainfloor laundry!). Just off the kitchen is a door to the backyard. At the back of the home is the first comfortable bedroom, a four piece bathroom, a three piece bathroom and the primary bedroom. Follow the stairs up in the main unit to loft space with an extra bedroom, storage closet and a large attic space that could be finished into additional living space. The unfinished basement houses the utilities and provides storage space. Looking for more? Head up to the second unit with two bedrooms, an eat-in kitchen, 4 piece bathroom, spacious living room and a walk-out to the sun porch. Outdoors the backyard provides space for relaxing, gardening, barbecuing and entertaining. The garage is perfect for storing all those extras in life. This charming property is perfect for a family or an investor. Located near shopping, library, schools and more. (id:59911)
Royal LePage Trius Realty Brokerage
7537 Rogers Road
Malahide, Ontario
Bright sun-filled four-bedroom bungalow on 5 acres. Private landscaped 2 acre lot plus 3 acres farmed. Finished lower level with a wet bar, office area, games area, and accessible by elevator. The private yard, with recent concrete patio features a pool house and a 20 x 40 salt water pool new in 2023 by Solda Pools. A 2.5-car garage is attached to the home, and there is a separate 2.5-car heated garage. The 1800 sq foot barn has a separate driveway. The location can't be beat. You will be under 10 minutes to Aylmer and under 20 minutes to St Thomas, and beaches are only 15 minutes away. (id:59911)
Ipro Realty Ltd.
10 England Terrace
Hamilton, Ontario
Family Neighborhood .Close To Top Rated School. Freehold End Unit Townhome Available In Prestigious Heritage Green Neighborhood. Gorgeous 3 Bed 4 Bath With Upgraded Concrete Front Driveway And Walk In Garage. Open Concept Living On The Main Floor With Hardwood Flooring, Oak Staircase, Breakfast Bar, And Walk Out Deck. Full house Newly painted, neutral colors. Upstairs Laundry, Fully Fenced Backyard. 03 minutes To Highway, Perfect For Commuters. (id:59911)
Century 21 People's Choice Realty Inc.
80 Doon Creek Street
Kitchener, Ontario
Custom-built detached home by Kenmore located in highly sought-after community of Doon South with 4 bedrooms, 3 baths and an office on the main floor. This detached property boasts a stunning design with 10 ceilings and hardwood flooring on the main floor. Living room features a striking accent wall. The spacious kitchen/living/dining area offers an open concept layout with a large island and breakfast bar. Stainless steel appliances, including a Samsung touch screen fridge, hood range and a bar fridge, add a modern touch. Enjoy ample natural light in the large family room. The primary bedroom features a walk-in closet and Ensuite. The double car garage has a separate entrance to the basement. Outside, a stamped driveway adds curb appeal. Steps to schools, parks, trails, public transit. 10 mins to HWY 401, 7/8, shopping amenities and Conestoga college. (id:59911)
Homelife/miracle Realty Ltd
