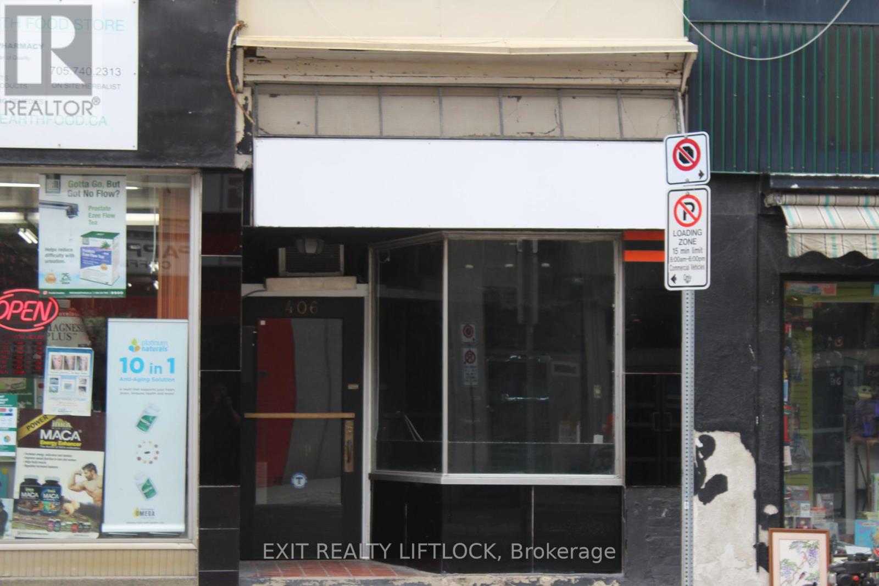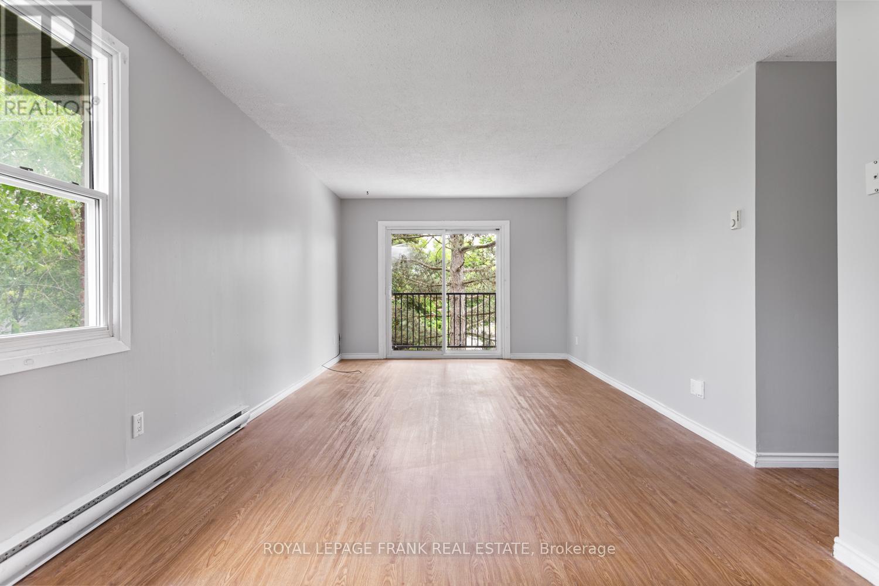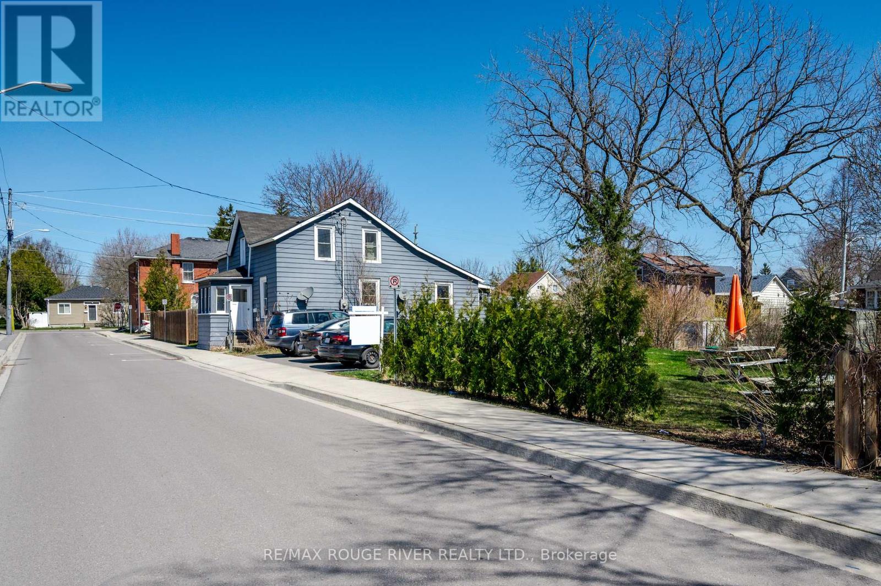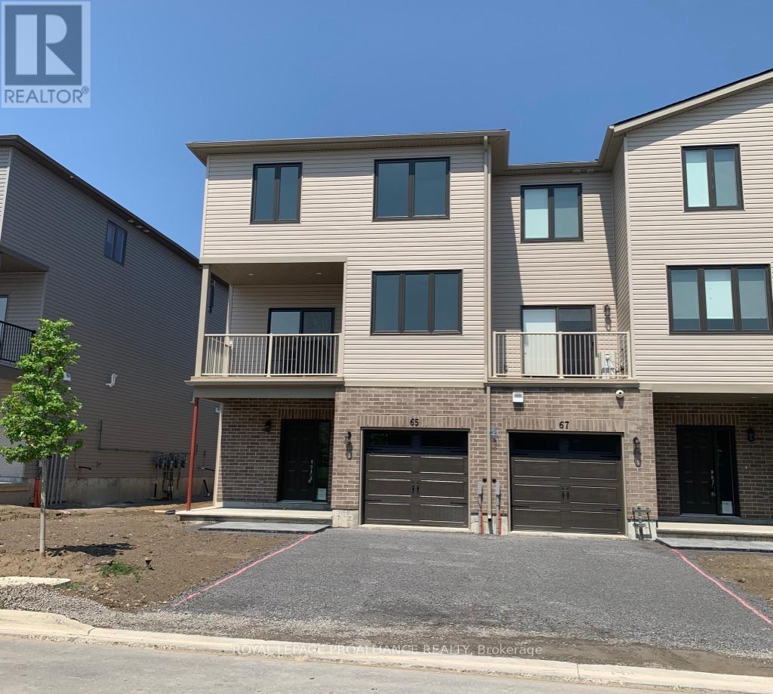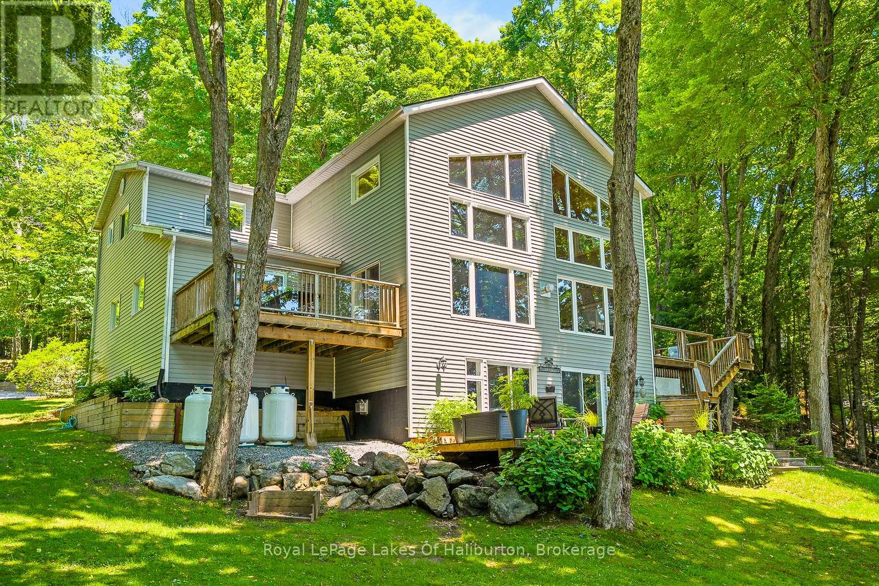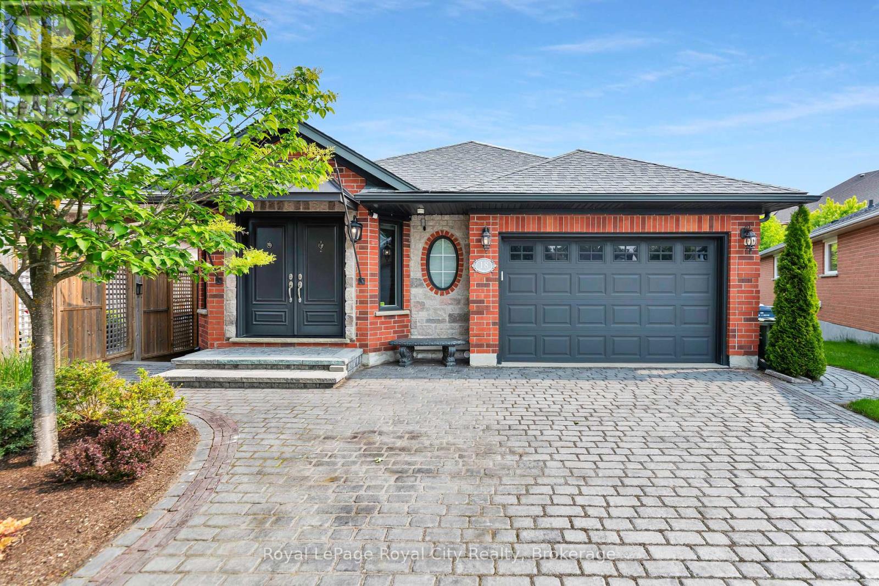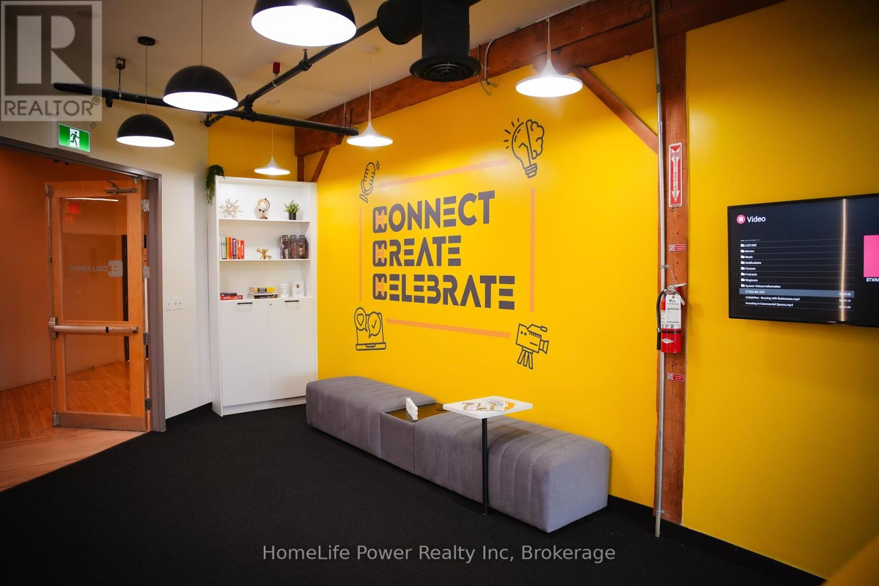406 George Street N
Peterborough Central, Ontario
600 sf steps from the busy corner of George & Hunter, upgraded interior, C6 zoning, gross lease includes TMI, utilities in addition. (id:59911)
Exit Realty Liftlock
302 - 80 Grier Street
Belleville, Ontario
Welcome to the largest 2-bedroom model in the building! Freshly painted in neutral tones and offering affordable living or a smart investment opportunity. Enjoy the views from the third-floor balcony, all while being conveniently located just minutes from the 401, downtown Belleville, and public transit. (id:59911)
Royal LePage Frank Real Estate
390/392 Mathew Street
Cobourg, Ontario
Exceptional Duplex in a prime downtown location, just steps from downtown, nestled near the stunning Heritage Harbour, beach and an array of restaurants and shops nearby. This property is a fantastic investment with strong cash flow and outstanding rental Income of $4108.75/mth, unit 390 becoming vacant September 1, 2025. Great opportunity to live in one unit and rent the other or rent to your own tenant. The property features an expansive in town lot, featuring 156 feet of frontage along Mathew St, with convenient and plentiful parking available for residents and guests. This large lot with additional space allows for ample opportunity for expansion and or possible ADU unit. Unit 390 features 2-Bedrooms, 1 bath, 1200+ sq ft of living space, greatly designed across two levels, featuring in-suite laundry and an inviting outdoor area, ideal for family living or attracting tenants. Unit 390 is currently rented for $2408.75/mth plus hydro and becoming vacant September 1, 2025. Unit 392 features 1-Bedroom, 1 bath, over 800+ sq ft, boasts a spacious kitchen, stylish bathroom, in-suite laundry, and a private outdoor space perfect for privacy & relaxation. Unit 390 is currently rented for $1700/mth. Seize this incredible opportunity to invest in a turn-key property, great income & 5.5%+ cap rate, large private outdoor spaces for each unit and sitting on a large in town lot with limitless future potential! (id:59911)
RE/MAX Rouge River Realty Ltd.
488 Aylmer Street N
Peterborough Central, Ontario
Investment opportunity in the heart of downtown Peterborough, this heritage designated duplexed bungalow is on a bus route close to shopping and walking trails. Ample parking at rear of the home, a partially fenced yard, and separate electrical services. (id:59911)
RE/MAX Hallmark Eastern Realty
65 Evans Street
Prince Edward County, Ontario
Welcome to 65 Evans STREET, Picton! This sparkling new, 3-storey, freehold, end unit townhome might be a great getaway from the City. Modern finishings in a neutral light-filled space with an open concept. Spacious family room and kitchen with island , breakfast nook and walkout to south facing balcony. Great separation on the third floor; Master bedroom with walkthrough closet and a 4 piece ensuite, and 2 additional bedrooms and bath. The location is next to none and is within walking distance to Picton's vibrant Downtown. You won't want to miss out on the County's many attractions; beaches, restaurants, wineries, galleries and theatre. Come be a part of a quiet growing community. (id:59911)
Royal LePage Proalliance Realty
1047 Balmoral Lane
Highlands East, Ontario
Discover your dream escape with this custom-built executive year round home on the shores of quiet Trooper Lake. Nestled among mature maples and surrounded by lush perennial gardens, this spacious family home or cottage offers 200 feet of waterfront with a sandy beach entry and deeper water off the end of a large dock, perfect for swimming and boating. The south-facing exposure provides an expansive view and ample sunlight throughout the day. As you enter, you'll be captivated by the massive floor-to-ceiling windows framing breathtaking waterfront views. The open-concept design enhances the spacious feel from the main entrance through to every thoughtfully designed room. The formal dining area features elegant pendant lighting, while the kitchen boasts ample cabinetry, a large island with a double sink and wine fridge and a cozy dinette with skylights and a walkout to the deck. The Grand Room is the heart of the home, featuring a pine cathedral ceiling, custom stone propane see-through fireplace and two sliding glass door walkouts to the lakeside decking. This space seamlessly connects to the upper level, highlighting the home's custom fixtures and exceptional craftsmanship. The main floor master bedroom is a private retreat with an ensuite bathroom, walkout to the deck and skylights. Convenience is key with main floor laundry and a 2-piece bathroom. Upstairs, four spacious bedrooms await, two of which have private decks and ensuite 3-piece bathrooms. An open area on this level offers a versatile space for a sitting area. The lower level is designed for entertainment and relaxation, featuring a games area, propane fireplace, rec room, wet bar with seating, billiards room, and an extra bedroom for guests. Two sliding glass door walkouts lead directly to the waterside deck, making indoor-outdoor living a breeze. With its spectacular setting and luxurious amenities, this Trooper Lake home is an idyllic retreat for family and friends. (id:59911)
Royal LePage Lakes Of Haliburton
18 Whitetail Court
Guelph, Ontario
Exceptional upgraded bungalow in Guelph's sought-after south end. One of a Kind! Welcome to a truly rare find! Nestled on a quiet, family-friendly court in Guelph's desirable south end, this outstanding custom bungalow stands apart with impeccable quality, thoughtful upgrades and an ideal layout for today's modern lifestyles. From the moment you arrive, you'll notice the attention to detail. The beautifully redesigned main level showcases custom finishes throughout - no detail has been overlooked. From the chef-inspired kitchen to the elegant living spaces, everything has been tastefully upgraded to the highest standards. The walkout basement is equally impressive, offering a seamless transition to a fabulous private yard perfect for entertaining, relaxing or enjoying family time. With its own entrance, this space is ideal for multigenerational living, an in-law suite, or even a private area for a caregiver. Whether you're accommodating extended family or looking for flexible living space, this home has you covered. This is not just another home, it's a lifestyle opportunity. Move-in ready, completely unique and perfectly located in one of Guelphs most coveted neighborhoods. There truly isn't another one like it! (id:59911)
Royal LePage Royal City Realty
300 - 22 - 72 Victoria Street S
Kitchener, Ontario
DISCOVER YOUR NEXT BUSINESS EDGE AT THIS PRIME OFFICE LOCATION. WITH FULLY FURNISHED AND SERVICED PRIVATE SPACES; OFFERING SEAMLESS ACCESIBILITY FROM MAJOR HIGHWAYS AND TRANSIT OPTIONS INCLUDING (LRT, AND BUS ROUTES). NESTLED IN DOWNTOWN KITCHENER WITH OTHER CORPORATE ENTITIES LIKE GOOGLE WITHIN WALKING DISTANCE. THE BUILDING INTERIOR FEATURES MODERN LOFT CEILINGS WITH POST AND BEAM ARCHITECTURE, FLEXIBLE OFFICE SIZES DESIGNED FOR PRODUCTIVITY WITH HIGH END FURNISHINGS AND 24/7 ACCESS. TAILORED MEMBERSHIP OPTIONS CATER TO EVERY BUDGET. NETWORK WITH LIKE MINDED PROFESSIONALS AND ENJOY A WORKSPACE FULLY EQUIPPED TO MEET ALL YOUR BUSINESS NEEDS. OFFERING BUDGET FRIENDLY OPTIONS IDEAL FOR SOLO ENTREPRENEURS TO SMALL TEAMS; WITH PRIVATE AND SPACIOUS OFFICE SPACES FOR UP TO 10 PEOPLE. FULLY SERVED EXECUTIVE OFFICES. MAIL SERVICE AND DOOR SIGNEAGE, DEDICATED PHONE LINES, ANSWERING SERVICE AND PRINTING SERVICE AT AN ADDITIONAL COST. (id:59911)
Homelife Power Realty Inc
300 - 18 - 72 Victoria Street S
Kitchener, Ontario
DISCOVER YOUR NEXT BUSINESS EDGE AT THIS PRIME OFFICE LOCATION. WITH FULLY FURNISHED AND SERVICED PRIVATE SPACES; OFFERING SEAMLESS ACCESIBILITY FROM MAJOR HIGHWAYS AND TRANSIT OPTIONS INCLUDING (LRT, AND BUS ROUTES). NESTLED IN DOWNTOWN KITCHENER WITH OTHER CORPORATE ENTITIES LIKE GOOGLE WITHIN WALKING DISTANCE. THE BUILDING INTERIOR FEATURES MODERN LOFT CEILINGS WITH POST AND BEAM ARCHITECTURE, FLEXIBLE OFFICE SIZES DESIGNED FOR PRODUCTIVITY WITH HIGH END FURNISHINGS AND 24/7 ACCESS. TAILORED MEMBERSHIP OPTIONS CATER TO EVERY BUDGET. NETWORK WITH LIKE MINDED PROFESSIONALS AND ENJOY A WORKSPACE FULLY EQUIPPED TO MEET ALL YOUR BUSINESS NEEDS. OFFERING BUDGET FRIENDLY OPTIONS IDEAL FOR SOLO ENTREPRENEURS TO SMALL TEAMS; WITH PRIVATE AND SPACIOUS OFFICE SPACES FOR UP TO 10 PEOPLE. FULLY SERVED EXECUTIVE OFFICES. MAIL SERVICE AND DOOR SIGNEAGE, DEDICATED PHONE LINES, ANSWERING SERVICE AND PRINTING SERVICE AT AN ADDITIONAL COST. (id:59911)
Homelife Power Realty Inc
300 - 16 - 72 Victoria Street S
Kitchener, Ontario
DISCOVER YOUR NEXT BUSINESS EDGE AT THIS PRIME OFFICE LOCATION. WITH FULLY FURNISHED AND SERVICED PRIVATE SPACES; OFFERING SEAMLESS ACCESIBILITY FROM MAJOR HIGHWAYS AND TRANSIT OPTIONS INCLUDING (LRT, AND BUS ROUTES). NESTLED IN DOWNTOWN KITCHENER WITH OTHER CORPORATE ENTITIES LIKE GOOGLE WITHIN WALKING DISTANCE. THE BUILDING INTERIOR FEATURES MODERN LOFT CEILINGS WITH POST AND BEAM ARCHITECTURE, FLEXIBLE OFFICE SIZES DESIGNED FOR PRODUCTIVITY WITH HIGH END FURNISHINGS AND 24/7 ACCESS. TAILORED MEMBERSHIP OPTIONS CATER TO EVERY BUDGET. NETWORK WITH LIKE MINDED PROFESSIONALS AND ENJOY A WORKSPACE FULLY EQUIPPED TO MEET ALL YOUR BUSINESS NEEDS. OFFERING BUDGET FRIENDLY OPTIONS IDEAL FOR SOLO ENTREPRENEURS TO SMALL TEAMS; WITH PRIVATE AND SPACIOUS OFFICE SPACES FOR UP TO 10 PEOPLE. FULLY SERVED EXECUTIVE OFFICES. MAIL SERVICE AND DOOR SIGNEAGE, DEDICATED PHONE LINES, ANSWERING SERVICE AND PRINTING SERVICE AT AN ADDITIONAL COST. (id:59911)
Homelife Power Realty Inc
300 - 9 - 72 Victoria Street S
Kitchener, Ontario
DISCOVER YOUR NEXT BUSINESS EDGE AT THIS PRIME OFFICE LOCATION. WITH FULLY FURNISHED AND SERVICED PRIVATE SPACES; OFFERING SEAMLESS ACCESIBILITY FROM MAJOR HIGHWAYS AND TRANSIT OPTIONS INCLUDING (LRT, AND BUS ROUTES). NESTLED IN DOWNTOWN KITCHENER WITH OTHER CORPORATE ENTITIES LIKE GOOGLE WITHIN WALKING DISTANCE. THE BUILDING INTERIOR FEATURES MODERN LOFT CEILINGS WITH POST AND BEAM ARCHITECTURE, FLEXIBLE OFFICE SIZES DESIGNED FOR PRODUCTIVITY WITH HIGH END FURNISHINGS AND 24/7 ACCESS. TAILORED MEMBERSHIP OPTIONS CATER TO EVERY BUDGET. NETWORK WITH LIKE MINDED PROFESSIONALS AND ENJOY A WORKSPACE FULLY EQUIPPED TO MEET ALL YOUR BUSINESS NEEDS. OFFERING BUDGET FRIENDLY OPTIONS IDEAL FOR SOLO ENTREPRENEURS TO SMALL TEAMS; WITH PRIVATE AND SPACIOUS OFFICE SPACES FOR UP TO 10 PEOPLE. FULLY SERVED EXECUTIVE OFFICES. MAIL SERVICE AND DOOR SIGNEAGE, DEDICATED PHONE LINES, ANSWERING SERVICE AND PRINTING SERVICE AT AN ADDITIONAL COST. (id:59911)
Homelife Power Realty Inc
1005 Everton Road
Midland, Ontario
Charming side split on a spacious lot in the heart of Midland! Welcome to 1005 Everton Rd, a well maintained 3 bedroom side split nestled on a generous 70 x 150 ft lot surrounded by the mature trees perfect for growing gardens, creating a backyard oasis, or simply enjoying the peace and privacy. Step inside to a bright, functional layout featuring a spacious living area and a full 4 piece bathroom, offering comfort and versatility for families, downsizers, or first-time buyers alike. Located in one of Midland's most desirable, family-friendly neighbourhoods, this home is just minutes from Georgian Bay, where you can enjoy beaches, boating and lakeside parks. You'll also love the proximity to shops, restaurants, schools and Midland Mall, along with quick access to Highways 12 & 93 - ideal for commuters. Surround yourself with nature, from walking and biking trails like the Rotary Waterfront trail to the Wye Marsh Wildlife Centre, or spend weekends exploring the local arts scene, farmer's markets, and year around outdoor activities. Whether you're seeking small-town charm, big-lot living or lifestyle convenience, 1005 Everton Rd offers it all. (id:59911)
Tfg Realty Ltd.
