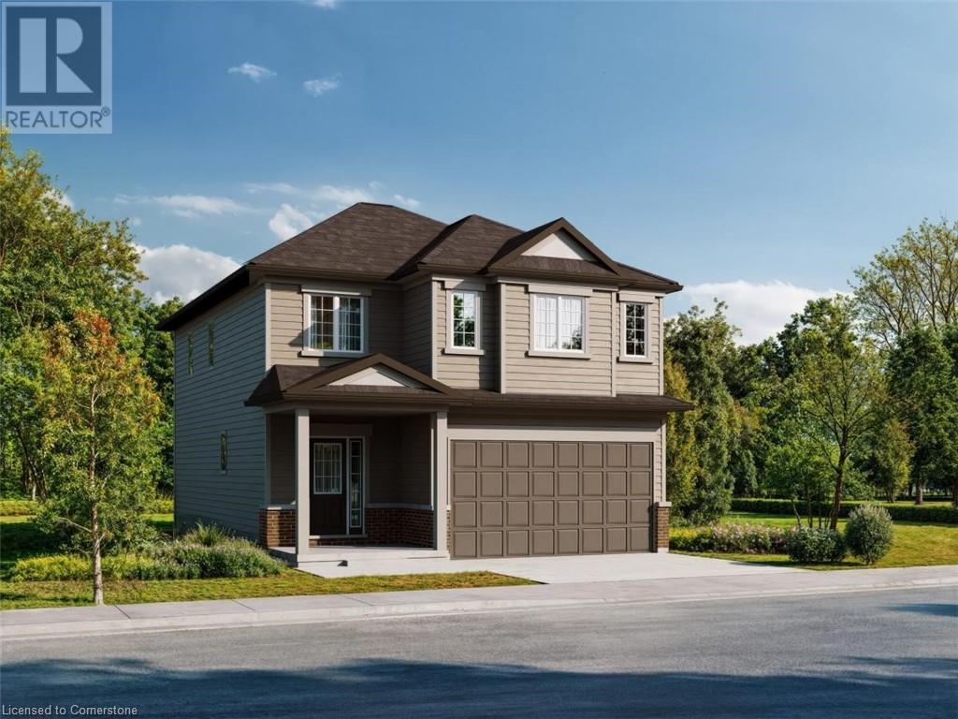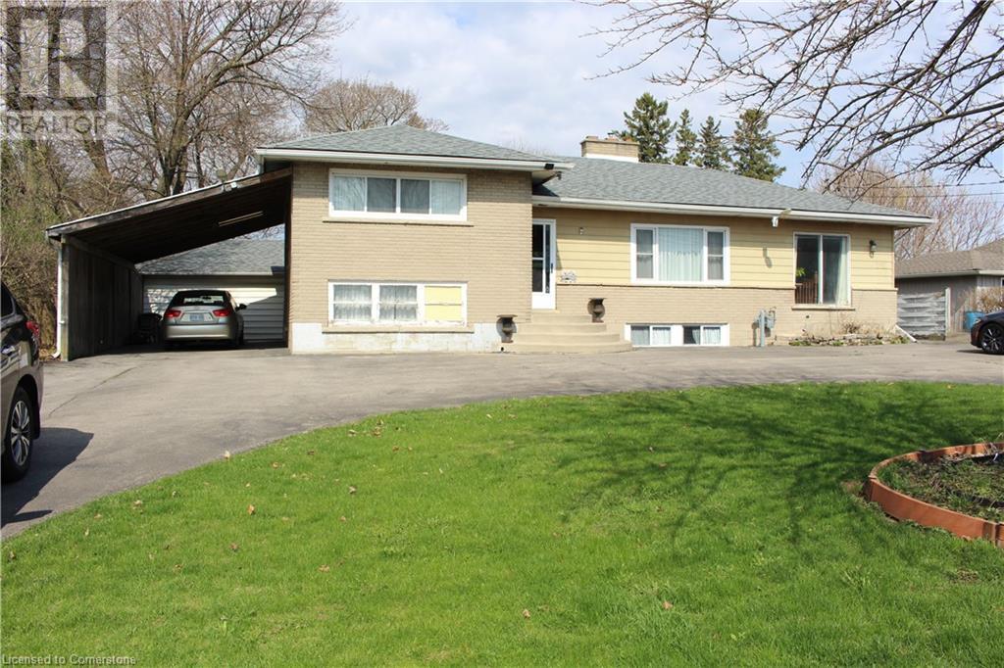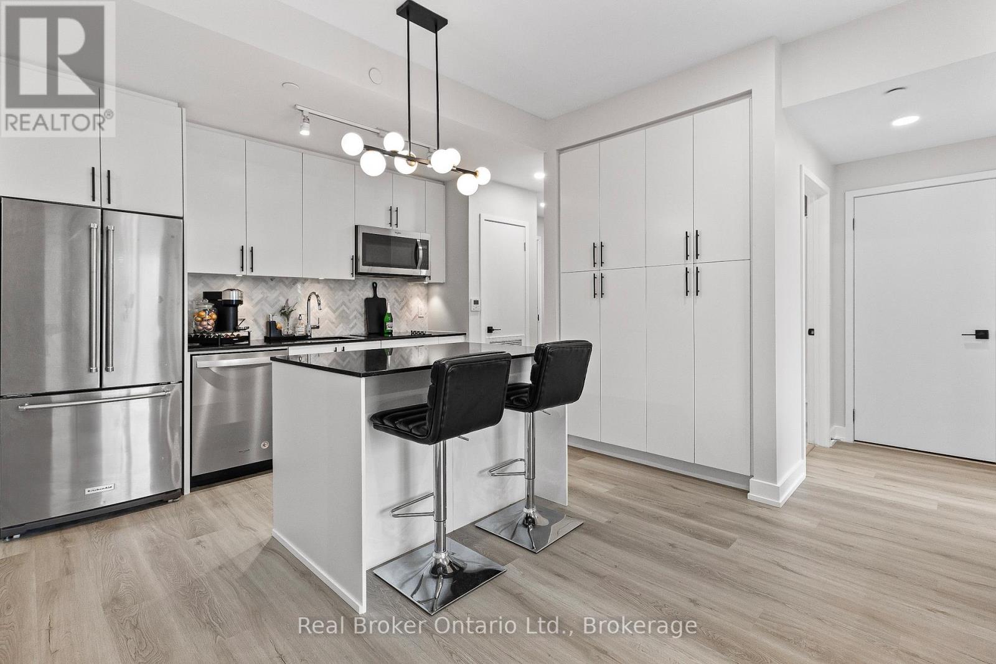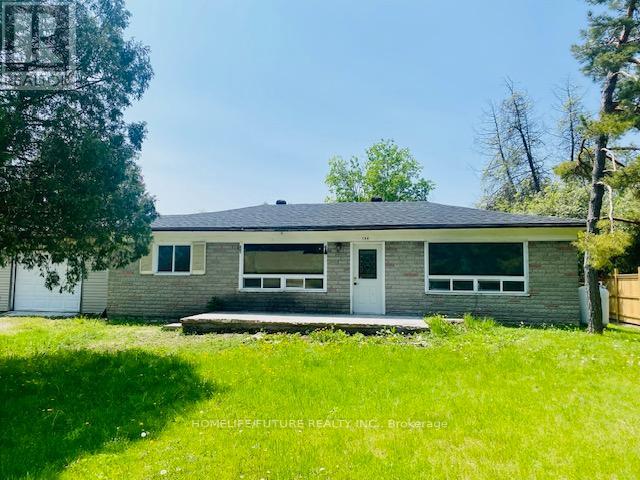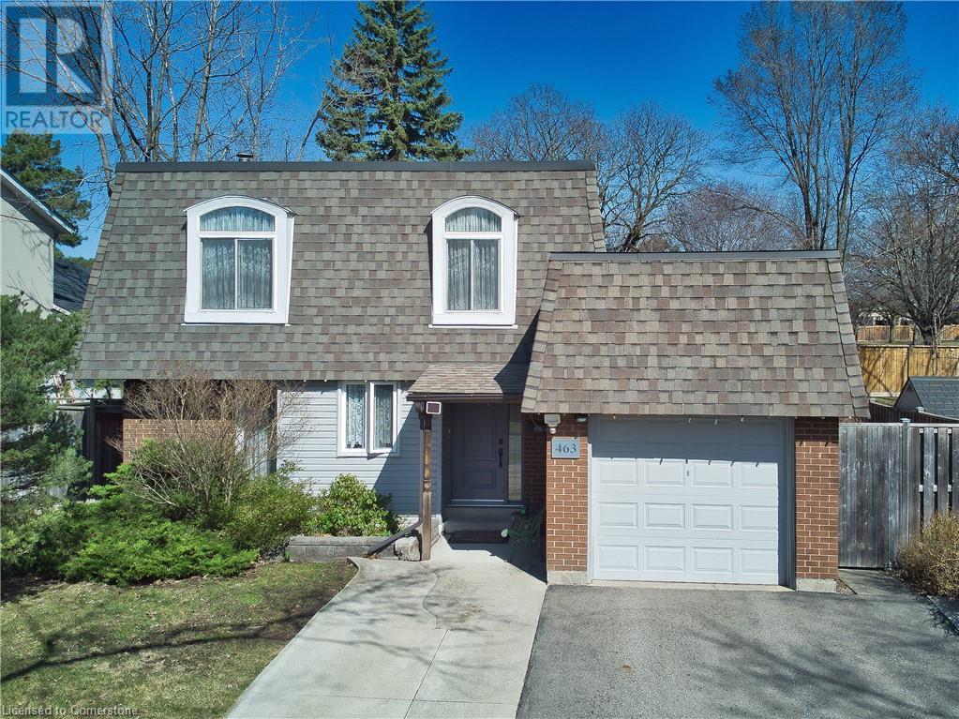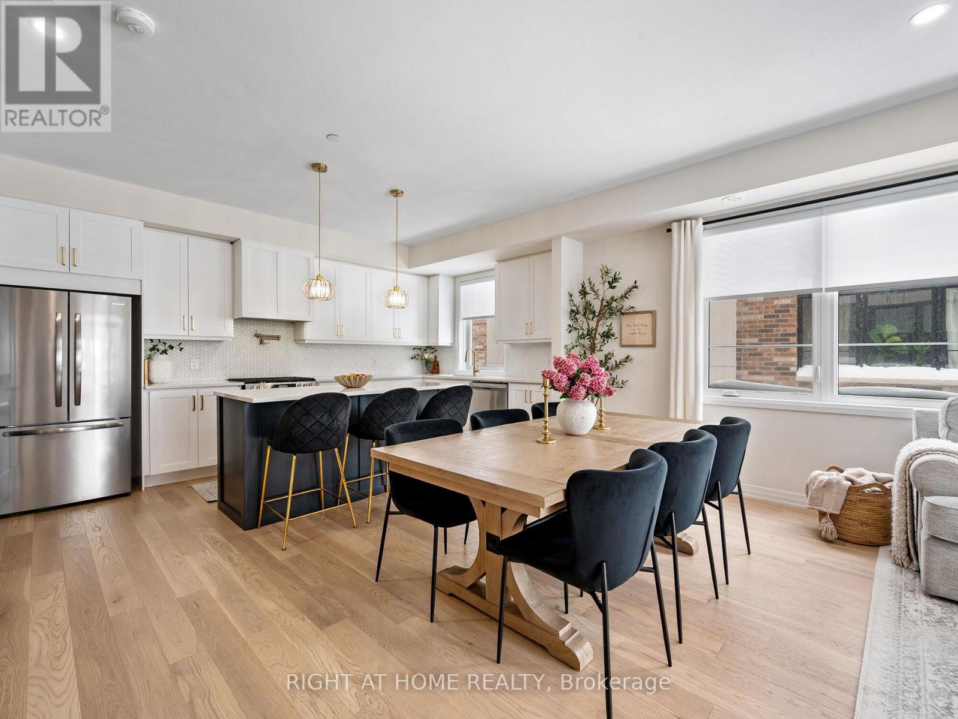40 Dominique Street
Kitchener, Ontario
Located in the highly desirable Trussler West community, this ENERGY STAR Certified Single Detached home boasts a thoughtfully designed living space. Step into a welcoming foyer with laminate flooring that flows throughout the main floor. A powder room sits just off the entryway, leading into a bright, open-concept great room and kitchen. A nearby laundry/mudroom connects directly to the double-car garage for added convenience. Upstairs, enjoy a private principal bedroom with a walk-in closet and ensuite. Two additional bedrooms and a flexible family room complete this level. The unfinished basement includes a rough-in for a future three-piece bathroom, offering space to grow. (id:59911)
Royal LePage Wolle Realty
Century 21 Heritage House Ltd.
Peak Realty Ltd.
RE/MAX Real Estate Centre Inc.
2112 Upper James Street
Mount Hope, Ontario
Sold 'as is, where is basis. Seller makes no representations and/or warranties. (id:59911)
Royal LePage State Realty
118 - 168 Sabina Drive
Oakville, Ontario
Rarely offered, beautifully updated ground level 2+1 bed, 2-bath almost 1000sqft condo in one of Oakville's most desirable communities. Built by Great Gulf, this spacious unit features 9-ft ceilings, a functional layout with two full bathrooms (including an ensuite), and a generous den ideal for a home office or guest room. Enjoy ground level direct access to the Oakville Path and your own oversized private lawn perfect for families or pet owners. Recently renovated with modern finishes, new flooring, and steps to the gym. Located across from Real Canadian Superstore and minutes to Oak Parks shopping district, restaurants, and major highways (QEW, 403, 407). Lovingly maintained by the original owner with low fees and convenient $50/month convenient street parking for a second vehicle. Don't miss this rare gem book your viewing today! (id:59911)
Real Broker Ontario Ltd.
126 Ellice Street
Kawartha Lakes, Ontario
Welcome to this beautifully updated 3-bedroom, 2-bathroom home that blends modern comfort with timeless charm. Move-in ready and thoughtfully renovated, this home is sure to impress! Step inside to find a bright, inviting living space with painted walls, stylish flooring, and contemporary finishes throughout. Outside, the spacious front yard offers endless possibilities for gardening, gatherings, or simply unwinding. Nestled in a prime location near schools, parks, shopping, and major routes, this home delivers both convenience and serenity. Don't Miss Out - Schedule Your Viewing Today! (id:59911)
Homelife/future Realty Inc.
1 & 2 - 2386 Main Street
London South, Ontario
Absolutely perfect corner unit location with high visibility from Main Street. 3048 Sqft ideal for many uses including but not limited to Retail, Office, Medical and Dental. (id:59911)
RE/MAX Escarpment Realty Inc.
302 - 250 Sunny Meadow Boulevard
Brampton, Ontario
Attention! AAA Tenants, Welcome to this well kept 2 bedroom 1 bathroom stacked condo town house in the heart of Brampton. Featuring stainless steel appliances, laminate floors in the living room and large windows with natural lighting. This property is close to endless amenities including Schools, Brampton Hospital and both Trinity Commons Mall & Bramalea City Centre. Minutes Away From Hwy 410 which is great for commuters. Great opportunity for small families and individuals. (id:59911)
RE/MAX West Realty Inc.
523 - 2480 Prince Michael Drive
Oakville, Ontario
Spacious 1 bedroom plus Den & 1 bathroom condo, Located in the upscale neighborhood of Joshua Creek. This open-concept condo is filled with natural light and enhanced by high ceilings and engineered hardwood floor throughout. The kitchen offers quartz countertops and stainless steel appliances. The bedroom includes a large mirrored closet with built-ins, while the spacious den is enhanced by convenient built-in cabinetry. Rent Includes one underground parking spot and a locker. Enjoy upscale amenities including a swimming pool, hot tub, fully equipped gym, sauna, and a spacious party room with a full kitchen perfect for hosting guests. The building also offers two guest suites for added convenience, along with 24-hour concierge service. Conveniently located across the street from TD Bank, Shoppers Drug Mart, and a variety of other amenities. Just minutes to Highways 403, 407, and the QEW, as well as Oakville Transit, Oakville GO, Oakville Place, and the hospital. (id:59911)
Right At Home Realty
463 Lolita Gardens
Mississauga, Ontario
Family home, perfectly situated in a serene and highly sought-after neighbourhood with unbeatable convenience. This well-maintained property offers quick access to major highways like QEW and HWY 403, top-rated schools, and numerous parks, making it an ideal location for families. Just 10 minutes away, you'll find Mississauga's vibrant amenities, including Square One Shopping Centre, Celebration Square, YMCA, Central Library, and Seneca College. Nestled on a spacious 50x120 ft lot, this home boasts a rare direct gate access to a peaceful park, creating a private retreat for nature lovers. Step inside to discover a bright and functional layout, featuring a kitchen with a breakfast nook, a separate dining room, and a cozy living room that opens to a private backyard oasis. The covered porch is a standout feature, offering year-round enjoyment of your garden, rain or shine. The main level also includes a family room, perfect for movie nights or relaxing, along with nearly new hardwood floors and a convenient powder room. Upstairs, three spacious bedrooms with large built-in closets await, along with access to a rooftop terrace above the garage. Your private sanctuary for morning coffee or evening stargazing. The finished basement adds versatility with an extra bathroom, laundry area, and ample storage for kitchen supplies or sports gear, all designed in an open-concept layout. Key updates include a newer roof, windows, entrance doors, garage doors, HVAC system, and owned hot water tank, ensuring peace of mind for years to come. Homes like this rarely hit the market, especially at such incredible value comparable to many semi-detached listings. (id:59911)
Sutton Group Quantum Realty Inc
542 Jerseyville Road W
Ancaster, Ontario
Welcome to this beautifully maintained 4-level backsplit in the heart of Ancaster. This spacious 3+1 bedroom, 2.5 bath home features a perfect blend of style and functionality in one of the area's most sought after neighbourhoods. Enjoy elegant hardwood and ceramic flooring throughout, an updated chef's kitchen featuring granite worktops, a centre island, ss appliances and a luxurious 5-pc bathroom complete with a freestanding tub and glass shower. The main floor family room is spacious with a corner gas fp, and has a patio door walkout to a private backyard. Step out from the kitchen to a private deck, ideal for relaxing or entertaining. With fantastic curb appeal and a location close to the Morgan Firestone Arena, conservation trails, pools, shopping and quick highway access, this home has it all. Don't miss your opportunity to own in prime Ancaster. (id:59911)
Royal LePage State Realty
7288 Highway 26 Road
Clearview, Ontario
This spacious commercial retail unit in Stayner offers just under 3200 sq. ft. of prime retail/commercial space with modern luxurious finishes throughout . Previously used as a furniture showroom, the unit features high ceilings, remote lighting, and a flexible layout that allows for easy customization and expansion. A private office at the rear provides a quiet space for meetings or administration, while front and rear entrances offer convenient access at both ends of the unit. This facility is ideal for a showroom, retail store, gallery, construction firm, or interior design studio. Located in a high-traffic area, this unit offers exceptional visibility and a professional environment for any growing business. **EXTRAS** Utilities , Tax (id:59911)
Century 21 Green Realty Inc.
8-50 Baynes Way
Bradford West Gwillimbury, Ontario
Welcome to this stunning executive townhouse, where modern luxury meets refined comfort. With impeccable attention to detail and top-of-the-line finishes, this spacious 3+1 bedroom, 3-bathroom home offers the ultimate in upscale living. From quartz countertops to custom upgrades, every inch of this home exudes elegance and style. Quartz Countertops throughout the kitchen and all three bathroom vanities, adding a sleek and contemporary touch.Pot Lights and Chandeliers enhance the homes lighting, creating a warm, inviting atmosphere throughout.Custom Roller shades and drapery; giving you sleek and modern style The chef-inspired kitchen is a true standout, featuring a pot filler over the gas stove, oversized undermount sink, and pot/pan drawer for convenience. The built-in island includes a beverage & wine fridgeperfect for entertaining.Enjoy the ease of a walk-in pantry, providing ample storage space for all your culinary needs.A walk-in coat closet at the entrance keeps your entryway tidy and organized.Upgraded doors thruout and custom closets on the second floor add a touch of luxury and practicality to every room.Upgraded hardwood floors throughout the main floor and office or 4th bedroom including all hallways on each floor with oak-stained stairs, coupled with upgraded tiles, add texture and warmth. The expansive primary suite occupies its own floor, offering maximum privacy. Complete with a large sitting area, huge walk-in closet, this suite is designed for relaxation and comfort. The ensuite bathroom features a spacious, frameless glass shower, offering a spa-like experience. Upgraded chandeliers add sophistication and charm to the entire home. Roof-top terrace offers sweeping views and the perfect spot to unwind or entertain guests in style. With its premium finishes, spacious design, and thoughtful upgrades, this executive townhouse is the ideal home for those who appreciate quality, comfort, and style. Make this dream home your reality! (id:59911)
Right At Home Realty
3934 Richview Road
Innisfil, Ontario
Live on Richview. A gentle, kind street that is appropriately named. Expereince the healing power of a waterfront lifestyle, enjoy the few steps to the water that save you its associated taxes. Live with a private deeded beach, a boat launch in Kempenfelt Bay, and the vibrant energy of Friday Harbour. Life here offers tranquility, excitement and prosperity. Call FOUR at The Nest golf course. Savour upscale dining. Sip at Starbucks or the LCBO, and enjoy the convenience of options around you. Wake to simple sounds of nature, relax in the filtered breeze from the forest, gaze at the stars from this open and harmonious backyard. Your 3,263 SF 6-bedroom, 7-bathroom home offers balance and privacy throughout. You could retreat into its layout, you may create a truly resort style life, or entertain and enjoy life on Richview. The landscaped backyard blooms as a perennial garden, cooks with an outdoor kitchen, loves with a large stone fire pit, calms with a tranquil water feature, and soothes in a luxurious cedar sauna. New 2024 Leaf Filter Gutter Gaurds with transferable warranty. Chat, laugh and play under the 30x16 rustic cedar pergola or work out in the modern 16x20 cedar barn. The primary bedroom features a large cedar walk-in closet with a private self care area. A 4-car tandem garage and two spacious driveways offer plenty of room for your toys, hobbies and other fun things. Picturesque Big Bay Point is surrounded by water on three sides, and offers a protected lifestyle in thriving Innisfil. Such a great investment. Dont miss this wonderful opportunity to live life on Richview. **EXTRAS** Deeded Beach To Kempenfelt Bay w/Boat Launch, Custom Water & Fire Feature, Furnace (2016), 11x7 Sauna incl 4' Change Room w/sliding window, 2 Driveways (Storage For A Boat/Trailer), Heated Garage, Heated Shed, Water System & Water Softner (id:59911)
The Lind Realty Team Inc.
