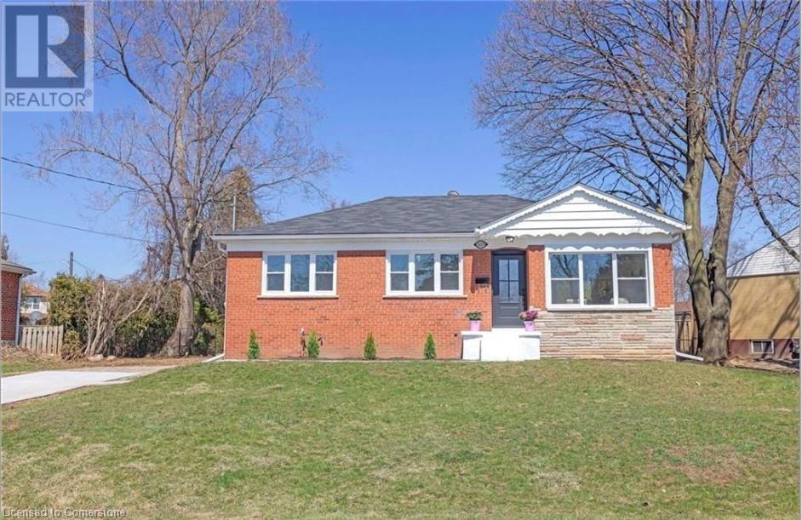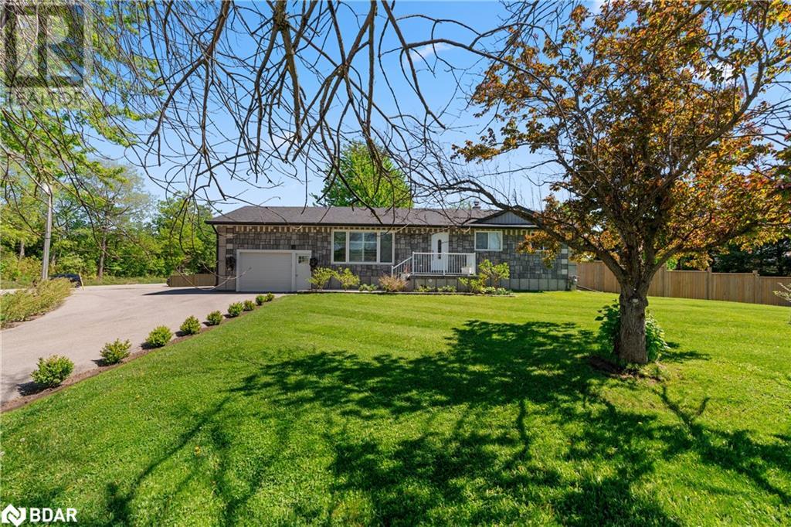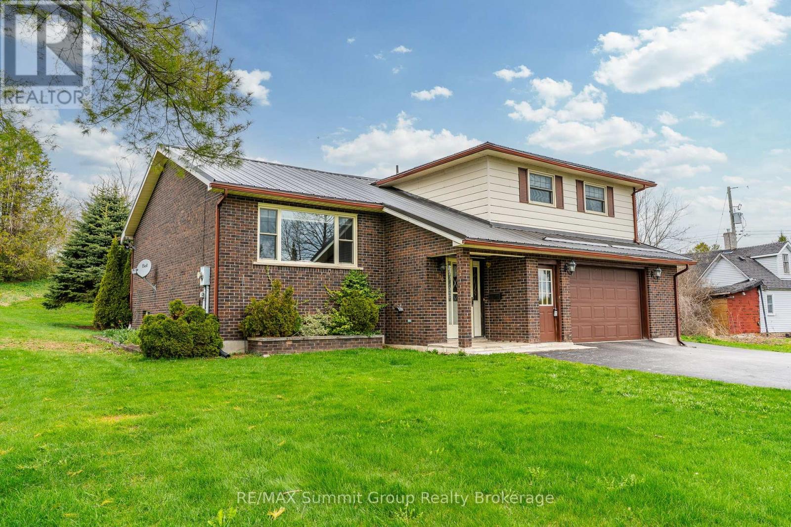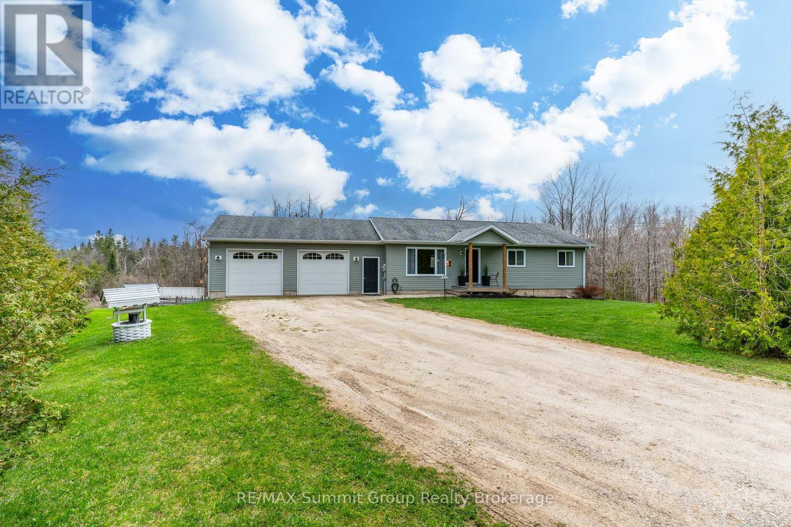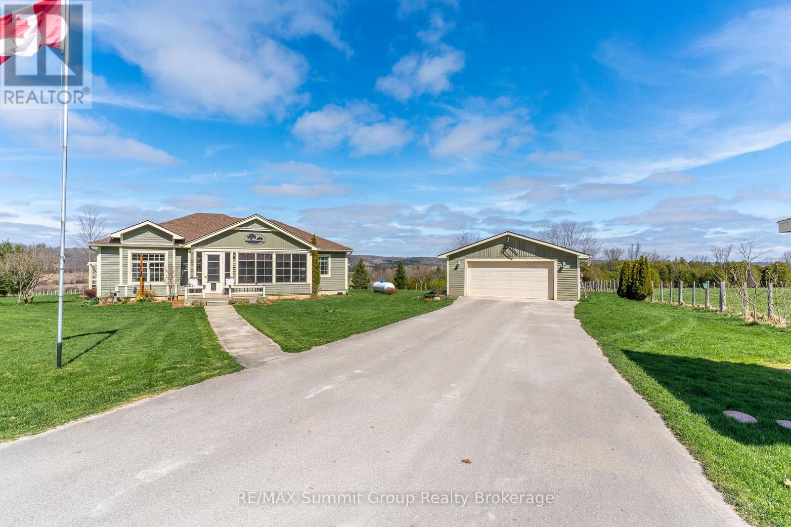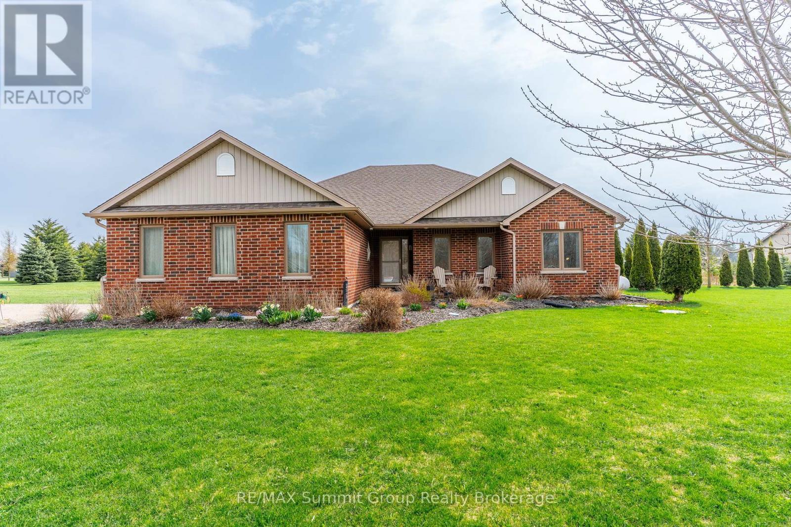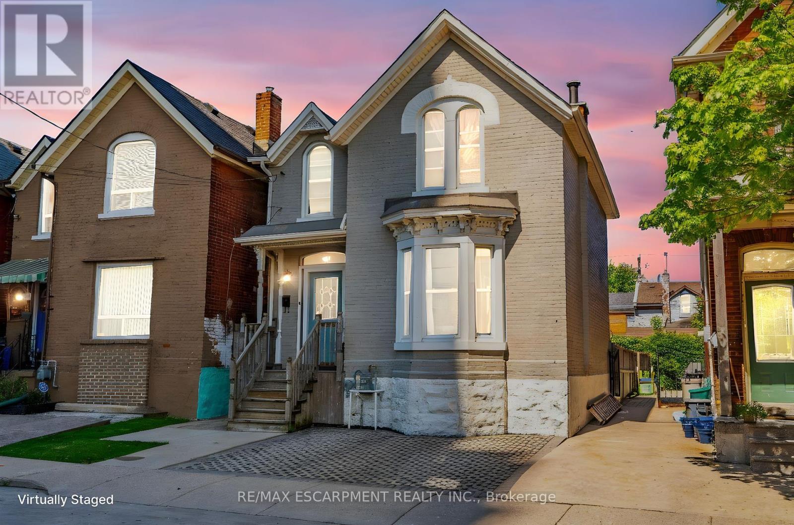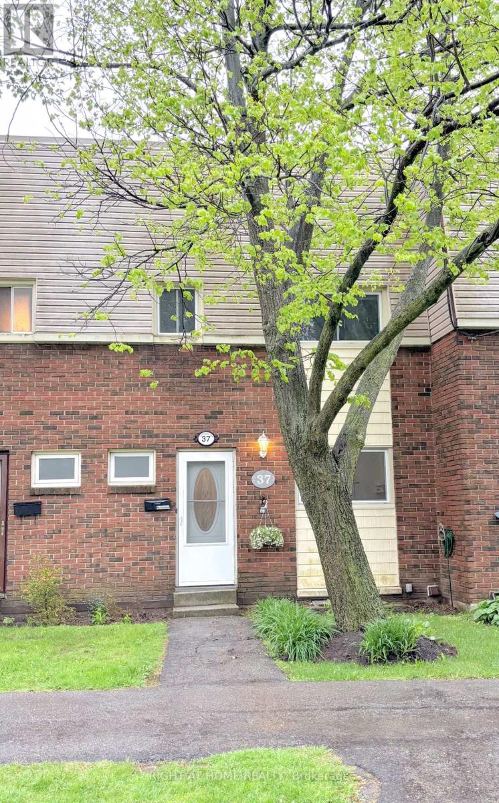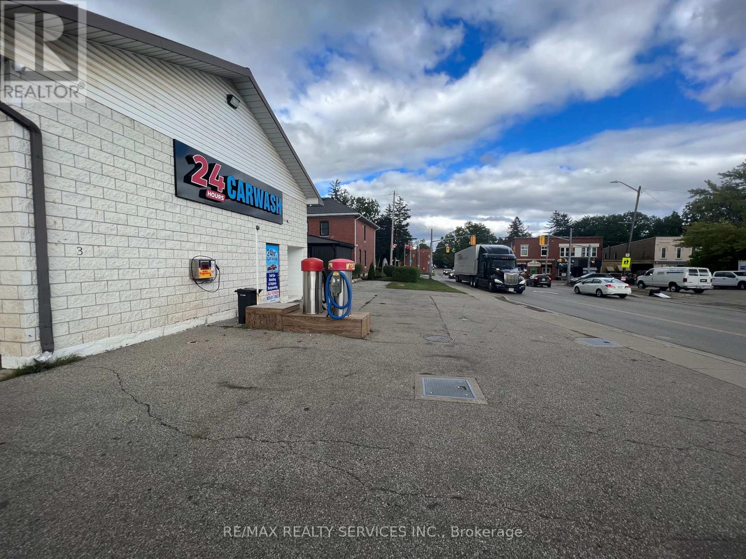1029 Shepherds Drive Unit# Main
Burlington, Ontario
Beautiful Fully Renovated 3 Bedroom, 1 Bathroom Bungalow. Main floor only, basement is tenanted. Includes 2 Parking Spaces! Minutes Away From Aldershot Go Station, Golf And County Club, Parks, Lake Ontario, Schools, Stoppings, Hwy 403/407. Great Neighbourhood and situated on a large Beautiful Lot. (id:59911)
RE/MAX Escarpment Realty Inc
6537 County Rd 9 Road
Clearview, Ontario
This breathtaking property offers peaceful, private living while being surrounded by picturesque farm fields and mature trees. With its serene location, you'll enjoy the beauty of nature with nearby forestry trails perfect for walking, ATVs, and snowmobiling. Convenience is just around the corner with a farmers market, small shops, pubs, beaches, and Collingwood all within easy reach. Start and end your day with incredible views of lush greenery, as you take in mesmerizing sunrises and sunsets. For car enthusiasts, this property will impress with ample parking space, including a double garage one attached and the other detached. Inside, this home offers a spacious, open-concept design featuring hardwood flooring, crown molding & pot lights. The chefs kitchen is an absolute dream with built-in appliances, a large island, an apron sink, and plenty of space for meal preparation. The adjoining dining room offers a walkout to the deck, creating the perfect flow for entertaining. Relax in the inviting living room with an oversized picture window, perfect for cozy evenings in front of your favourite show. The home offers two bedrooms, including a primary suite with a walk-through closet and an ensuite with dual floating vanities and a walk-in shower. Convenience continues with a main floor laundry room and a separate entrance leading to the partially finished basement, providing potential for future expansion. The fully fenced property, completed in 2022, features a 12x20 dog kennel with a dog door and a raspberry patch, perfect for pet lovers and gardeners alike. (id:59911)
Revel Realty Inc.
330 Mill Bridge Road
Grey Highlands, Ontario
Room to grow, space to play, and a place that just feels like home. Set on just over half an acre in the heart of Feversham, this wonderful 3-bedroom side split has been cared for by its original owners and is ready for its next chapter. Inside, the layout is family-friendly from top to bottom, starting with a bright front living room that's perfect for after-school chats, homework sessions, or simply putting your feet up after a long day. The semi-open main floor brings everyone together with a spacious kitchen and dining area that flows out to the back deck. It's the ideal spot for summer dinners and weekend BBQs. Whether it's a playset, a trampoline, or a game of tag, there's more than enough outdoor space to let imaginations run wild. Upstairs, you'll find three comfortable bedrooms and a 3-piece bath, with the option to convert it back to a 4-piece if you prefer. The lower level is a true bonus with a family room made for movie nights, a propane fireplace, a 2-piece bath, and a walkout to a private patio. It's the perfect hangout space or a great place to host friends and family. An attached 1.5-car garage connects directly to the unfinished basement, offering tons of potential whether you're thinking home gym, workshop, rec room, or a future fourth bedroom. Outside, the property is nicely maintained with great curb appeal and is just a short walk from the local park, playground, arena, Feversham Gorge trails, and more. It's a welcoming village setting where you can enjoy the outdoors, connect with your neighbours, and feel part of a close-knit community. If you've been searching for a place where your family can truly settle in and make lasting memories, this might just be the one and needs to be seen in person to be appreciated. (id:59911)
RE/MAX Summit Group Realty Brokerage
429528 8th Concession B
Grey Highlands, Ontario
Looking for a home that offers space, flexibility, and the kind of setting that makes everyday life feel like a getaway? This 2+1 bedroom, 3 full bath bungalow sits on just under 2 acres, surrounded by mature trees, a peaceful pond, and a natural wetland that welcomes ducks every spring. Just 15 minutes from Collingwood, this property offers the perfect blend of comfort and country charm. Inside, the open-concept main floor is bright and functional. The kitchen, dining, and living areas flow together seamlessly, ideal for both everyday living and entertaining. The primary bedroom is steps from a full bath with a soaker tub. If main floor laundry is important to you, it's included in this space, while the second bedroom has a dedicated bathroom across the hall, creating a thoughtful and flexible layout. The finished walkout basement adds even more versatility. Set up as a self-contained apartment with its own kitchenette, full bath, and 2nd laundry, it's ready for extended family, guests, or a private entertaining space, whatever fits your life best. Step outside, and the lifestyle begins. The oversized 24'x30' garage gives you room for vehicles, tools, or hobbies. A chicken coop offers a chance to enjoy farm-fresh eggs, while an included sea can provides secure extra storage for seasonal gear or equipment. The backyard is private enough that you'll feel completely at ease enjoying the seller's favorite feature, the outdoor shower. Once you've tried it, you'll wonder why you didn't have one all along. The back deck, shaded by a gazebo, is the perfect spot to sit and take it all in. Whether it's morning coffee, an evening drink, or just a quiet moment at the end of the day, the peace and privacy here are what make this place feel like home. (id:59911)
RE/MAX Summit Group Realty Brokerage
18 Mary Street
Grey Highlands, Ontario
This charming Victorian home blends timeless character with everyday function, tucked away on a side street with a backyard that offers more room than you'd expect. Whether it's little kids, big kids, or just kids at heart, its perfect for kicking a ball around, setting up a playset, beating your partner at a game of cornhole, or just enjoying the outdoor space, this property gives you the kind of yard that's rare to find in-town. Inside, you'll find beautiful wood floors, original trim and baseboards, and wood doors that speak to the home's rich history. A brick wall and beautiful staircase anchor the front foyer, creating a welcoming first impression. Just off the entryway is a dedicated home office, perfect for someone who works from home. The space is separate enough from the main living areas to allow for quiet, focused work without interruption. The main floor offers plenty of room to spread out, with a living room featuring a gas fireplace and a separate family room, lovingly known as the playroom. Whether it's LEGO castles, play kitchens, or movie marathons, this flexible space is where imaginations take over and downtime feels like a break. And if a toy room is no longer needed, and a dining room is on your must-have list, the family room and living room offer the flexibility to be used as dining and living spaces instead. The kitchen connects directly to the attached garage for easy access, and the laundry is conveniently located on the main floor along with a full bath. Upstairs, you'll find four bedrooms and another full bath, meaning the kids don't have to share and there's space for everyone to have their own room. A forced air gas furnace was updated in 2022, offering peace of mind and better efficiency. This is the kind of home that feels like a classic and practical space with soul, ready for its next chapter. (id:59911)
RE/MAX Summit Group Realty Brokerage
824307 Massie Road
Chatsworth, Ontario
It's hard to beat the view from here. Set on 5.6 acres just 25 minutes from Owen Sound, this 3+1 bedroom, 3-bath bungalow offers a peaceful country lifestyle with wide-open skies, starlit nights, and room to breathe. Whether you're planting raised garden beds, playing outside with the kids, or just listening to the crickets after sunset, this place makes it easy to slow down and enjoy the simple things. Inside, the open-concept kitchen, living, and dining area flows together for easy everyday living. A propane fireplace adds warmth to the dining area upstairs, while a second propane fireplace anchors the finished lower-level family room, a cozy retreat for movie nights or games. The main floor includes a spacious primary bedroom with a 3-piece ensuite and a window that perfectly frames the rolling countryside. Two additional bedrooms and a full 4-piece bath offer space for family or guests, and main floor laundry adds everyday convenience. Downstairs, you'll find the fourth bedroom, another 3-piece bath, a large storage room, and a utility room with a sink, ideal for cleanup after gardening or workshop time. There's even a cold room for storing fresh veggies or chilled summer drinks. Two Sunspace Sunrooms, one on each side of the house, offer a sheltered place to enjoy the outdoors even when the wind or weather rolls in. The back sunroom includes a hot tub and opens onto a BBQ deck, perfect for relaxed evenings and outdoor entertaining. The 4-track window systems let you adjust for full or partial screened-in comfort depending on the season. Outside, a paved drive leads to a 24' x 24' detached garage with a rear lean-to for added storage and a Generac generator for peace of mind. And the view? It's the kind that never gets old. (id:59911)
RE/MAX Summit Group Realty Brokerage
15 Mount Haven Crescent
East Luther Grand Valley, Ontario
Discover a refined fusion of modern upgrades & timeless charm in this meticulously maintained bungalow. Step into a semi open-concept sanctuary where maple hardwood floors guide you through the thoughtfully designed space. The living rm, with cathedral ceiling, boasts a striking double-sided stone fireplace, an inviting centerpiece perfect for cozy evenings. All windows & frames have been replaced, infusing the home with abundant natural light, framing splendid views of the property, & ensuring energy-efficient elegance throughout. The spacious 3-bedrm layout includes 2 full baths, with a private ensuite adjoining the primary bedrm. A dedicated office space at the end of the hallway provides a quiet haven for remote work or study. The kitchen, complete with generous island, flows effortlessly into the dining area, which shares the double-sided fireplace & opens onto a covered rear deck, perfect for outdoor entertaining or quiet morning coffees. Beyond the main living areas, discover a walk-in pantry, a main-floor laundry rm with direct access to the att'd garage, & a full basement featuring a family room with a rough-in for an extra bath, offering the potential to expand your finished living space. Add'l delights include a dedicated cold cellar for the culinary enthusiast or gardener, modern updates such as a Carrier furnace & central air conditioning, & enhanced attic insulation which extends above the garage for superior comfort. Set on a desirable 2.57-acre lot within a serene estate subdivision minutes from Grand Valley, mature trees frame the property, while a hard-wired Invisible Fence offers peace of mind for your four-legged family member. Located in the heart of possibility - close enough for commuting or quick day trips to Toronto, yet just far enough to escape the pace of city life. This home is a true retreat for families, professionals, & retirees alike, offering a polished blend of comfort, efficiency, & welcoming warmth. Welcome to your next chapter. (id:59911)
RE/MAX Summit Group Realty Brokerage
524 - 1 Hume Street Sw
Collingwood, Ontario
Luxury Condo Living in the Heart of Downtown Collingwood Monaco 5th Floor Unit. Welcome to this beautifully appointed 2-bedroom + den, 2-bathroom condo located on the 5th floor of the prestigious Monaco building in the vibrant heart of downtown Collingwood. This turnkey residence offers the perfect balance of upscale living and small-town charm, with every detail designed for comfort, style, and convenience. Step inside and be immediately impressed by the high ceilings, abundant natural light, and sleek, modern finishes throughout. The unit is fully furnished with brand-new, contemporary pieces that reflect a clean, crisp, and stylish aesthetic. Freshly painted with updated bathroom fixtures and mirrors, this space is move-in ready and effortlessly elegant. The Monaco building elevates condo living with unmatched amenities: A rooftop terrace with bocce ball court, BBQ area, lounge seating, cozy fireplace, and breathtaking views of downtown Collingwood, Georgian Bay, and the Blue Mountains. A state-of-the-art fitness centre on the top floor with panoramic views to inspire your workouts. A luxurious party room thats perfect for entertaining featuring a gorgeous kitchen, plenty of space for guests, and spectacular views that create an unforgettable backdrop for any gathering. Outside your door, enjoy the best of Collingwood living. From summer nights strolling to the waterfront, to grabbing coffee at local cafés, dining at top-tier restaurants, exploring unique boutiques, or enjoying the seasonal farmers market and festivals, everything is just steps away. This condo offers not only a home but a lifestyle whether youre seeking a full-time residence, weekend retreat, or investment property, this unit delivers it all. Experience elevated living in downtown Collingwood welcome to Monaco. (id:59911)
Bosley Real Estate Ltd.
8 - 10 Freedom Crescent
Hamilton, Ontario
Welcome to The Gage model by Cachet Homes a beautifully designed townhome with 1,485 sq. ft. of open-concept living space. The main floor boasts 9' ceilings, elegant hardwood flooring, and a contemporary kitchen complete with quartz countertops, a breakfast bar, and upgraded large-format tiles. The primary bedroom features a private ensuite and a spacious walk-in closet, while the additional bedrooms offer generous space for relaxation and comfort. Ideally located with quick access to major highways, just minutes from downtown Hamilton. (id:59911)
RE/MAX Gold Realty Inc.
43 Oxford Street
Hamilton, Ontario
Welcome to 43 Oxford Street, a beautifully updated Victorian home in one of Hamiltons most family-friendly neighbourhoods. This 3-bedroom, 2-bathroom charmer blends historic character with modern comfort. Inside, youll find original hardwood floors, elegant pocket doors, and a stunning curved staircase - all nods to the homes 1880s craftsmanship. The main floor boasts a thoughtfully renovated kitchen (2021) featuring quartzite counters, stainless steel appliances, hardwood floors, and new windows and sliding doors that flood the space with light. Upstairs offers three generous bedrooms and a full bath, perfect for growing families or professionals. The lower level includes a second bathroom, laundry, and plenty of storage. The backyard is a private urban oasis, ideal for relaxing or entertaining. Ideally situated just steps from two elementary schools, three beautiful parks, the West Harbour GO Station, Dundurn Castle, and the scenic Hamilton Harbour waterfront trail. Quick access to the 403/QEW makes commuting a breeze. This is heritage charm and urban convenience at its best. (id:59911)
RE/MAX Escarpment Realty Inc.
37a - 30 Regent Avenue
Hamilton, Ontario
Incredible Opportunity for First-Time Buyers or Investors! This bright and spacious, 3+1 bedroom townhome is ideally located on Hamilton's desirable West Mountain, features three generous-sized bedrooms on the upper level and a large finished basement space, perfect for a recreation room, fourth bedroom, or home office plus an additional unfinished room ready for your personal touch. Enjoy the serene setting with beautiful mature trees and a lush green space right outside your front door - a rare find in such a convenient location. Just minutes from the LINC, Hwy 403, public transit, Mohawk College, and the Ancaster Meadowlands, you'll have easy access to schools, parks, shopping, restaurants, and all amenities. Offers anytime! Don't miss out on this fantastic opportunity and prime location! (id:59911)
Right At Home Realty
3 Beverly Street W
Brant, Ontario
Located at the busiest corner of the growing community of St George, this property features an owner operated 4 bay self serve coin car wash with 2 service bays. Must be purchased alongside 5 Beverly, combined spanning just over half an acre. (id:59911)
RE/MAX Realty Services Inc.
RE/MAX Garden City Realty Inc
