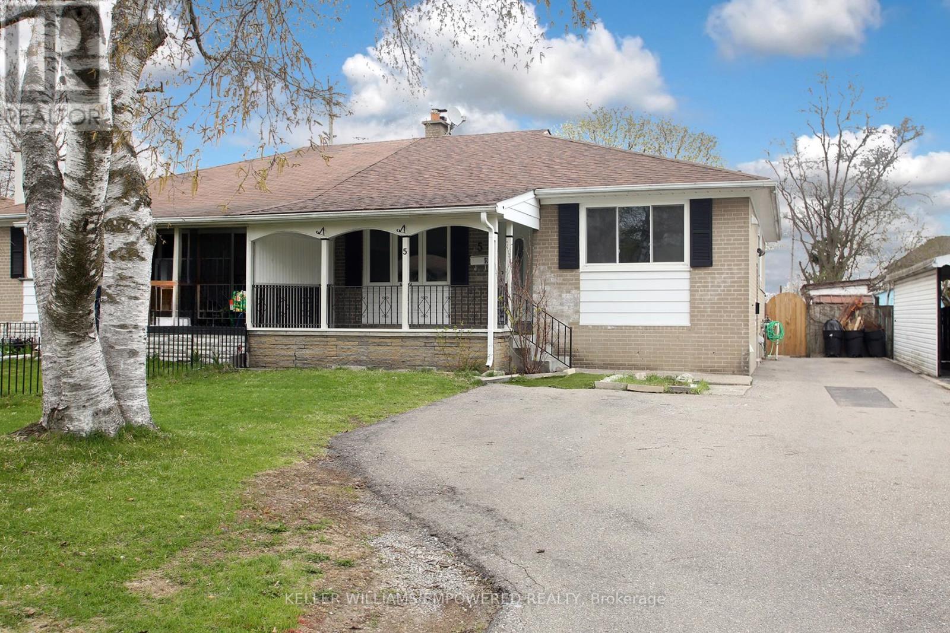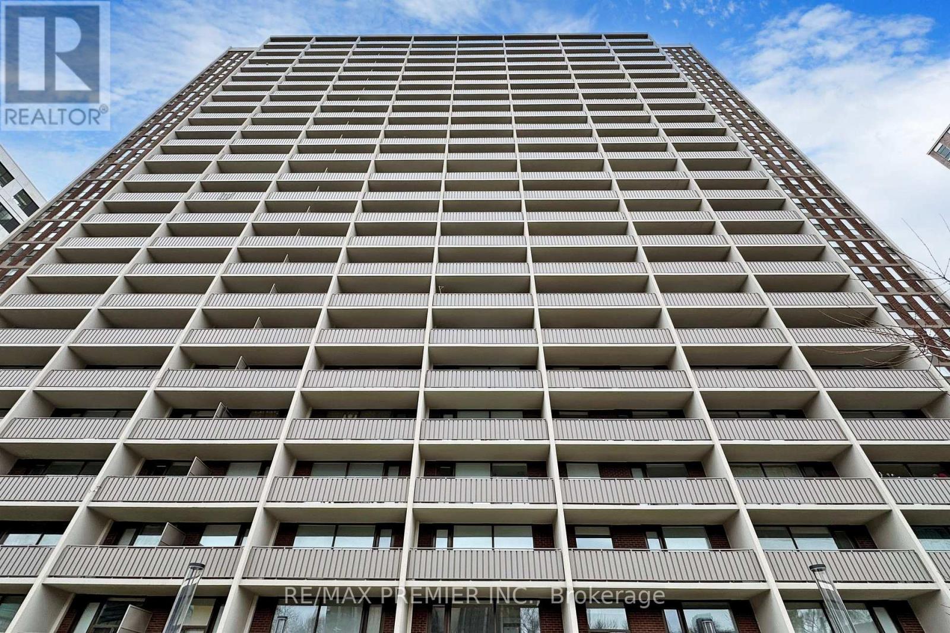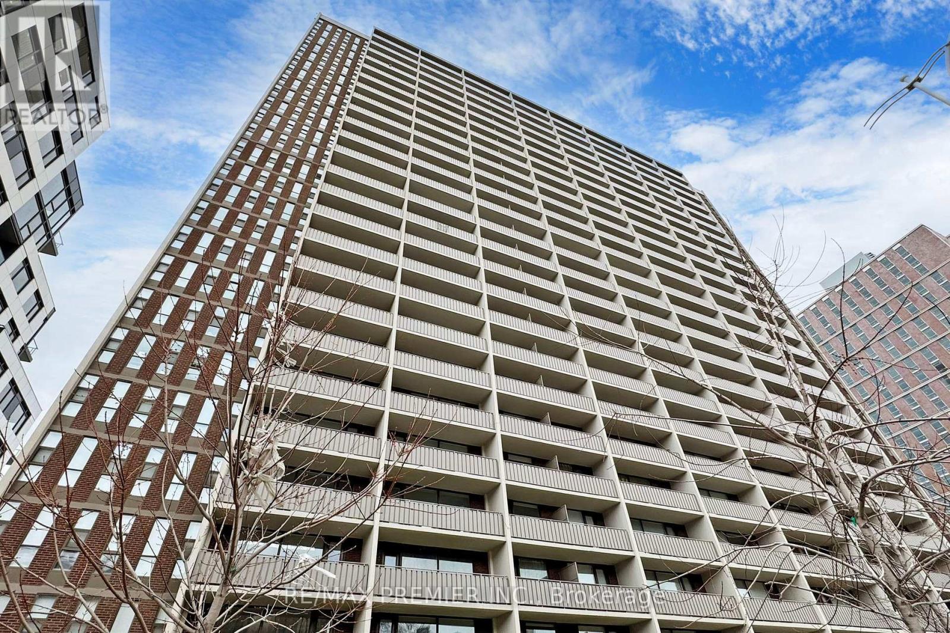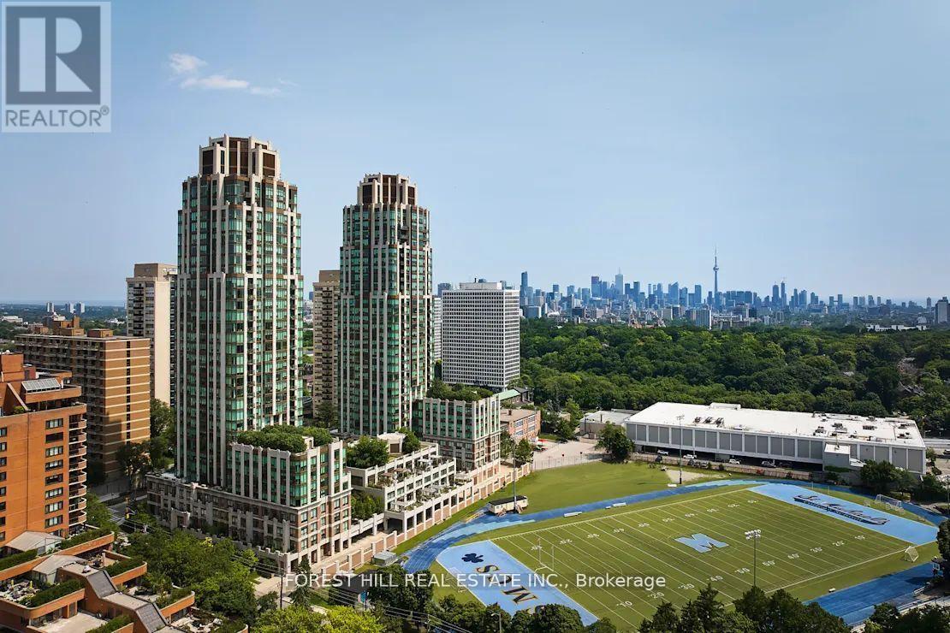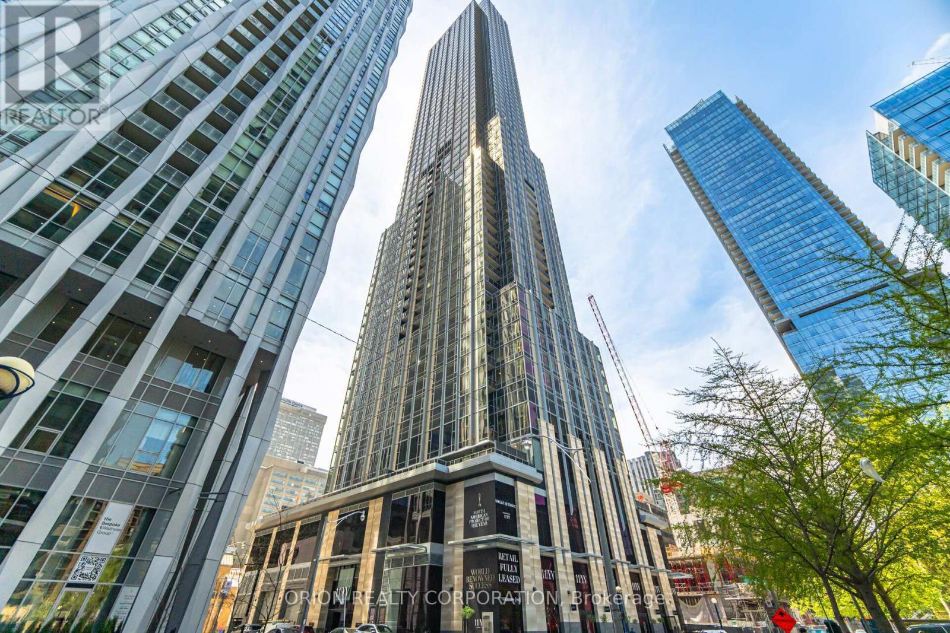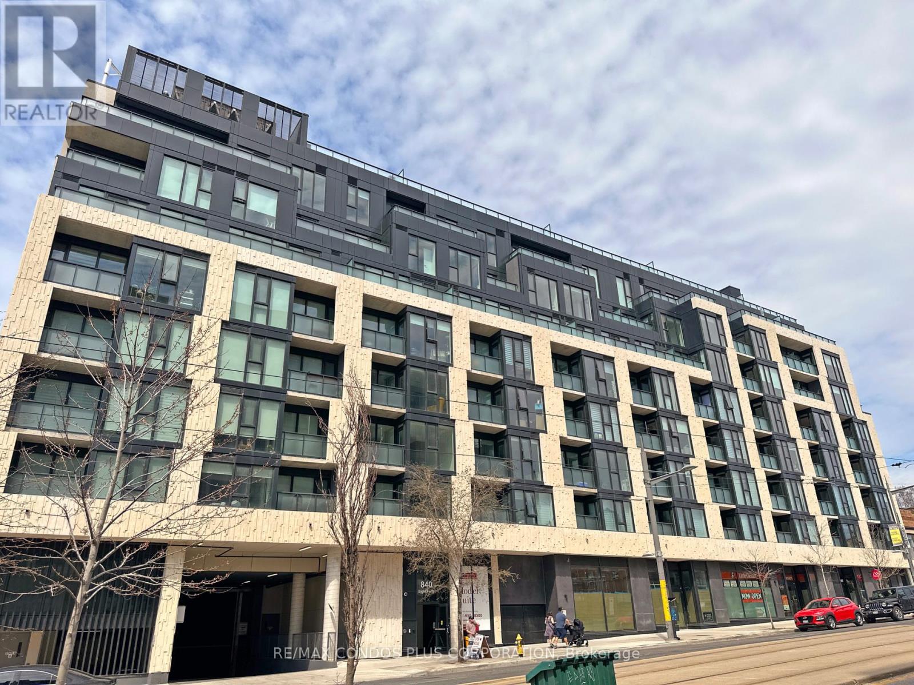12 Chicago Lane
Markham, Ontario
Stunning End Unit Freehold Townhouse in Sought-After Wismer Community. Gorgeous Modern design featuring 9' Ceilings On 1st & 2nd Floor. 1761sf (Floor Plan). This sun-filled home offers an abundance of natural light through large windows, creating a warm and inviting atmosphere all day long. Modern Kitchen includes Stainless Steel Appliances and a Large dining Area walk out to a large balcony. 2nd Floor Laundry for Convenience.Top Ranking School Zone: Donald Cousens PS & Bur Oak SS Close To Parks, Banks, Restaurants, Home Depot, Food Basics, Banks. Walking Distance Mount Joy Go Station, Public Transit. (id:59911)
Bay Street Group Inc.
Main - 679 Frobisher Court
Oshawa, Ontario
Spacious 3 Bedroom Main Floor Unit in a Legal Duplex, Many recent upgrades, including new flooring, a renovated main bathroom, a new deck and stairs, Freshly Painted. Functional Layout. Sunny Living Room with Bay Window. Primary Bedroom with 2 Pc Bath. Located in a sought-after area near schools, parks, shopping, and transit. (id:59911)
Century 21 Percy Fulton Ltd.
5 Tulloch Drive
Ajax, Ontario
Turnkey move in ready investment opportunity or multi-generational family! Charming Semi-detached Bungalow conveniently located in a very family oriented neighbourhood in South Ajax. Main level features hardwood floors throughout, Eat-in Kitchen, walkout to deck and backyard, washer and dryer. Split 2 bedroom basement apartment with washer and dryer. Spacious backyard with sheds for additional storage. Newer roof and windows. Just minutes to all amenities and highway 401. A++ Tenants are willing to either stay or sign N11 to vacate. (id:59911)
Keller Williams Empowered Realty
1514 - 5 Massey Square
Toronto, Ontario
Welcome to your next home! This extra-large 3-bedroom, 2-bathroom condo offers the perfect balance of space, functionality, and warmth. Designed for both everyday living and entertaining, the generous living and dining area is perfect for hosting holiday gatherings or cozy nights in.Natural light pours in through large windows, creating a bright and inviting atmosphere throughout, in the evening you have updated recessed lights throughout the living room. The modern kitchen, equipped with sleek stainless steel appliances, is ready for all your culinary adventures. Each spacious bedroom ensures restful nights and plenty of storage, while the enclosed balcony offers additional space perfect for extra storage, a home office, or a peaceful reading nook. Plus, there's potential for ensuite laundry, adding even more convenience.Prime Location Everything You Need Is Within Reach Situated in a family-friendly community, this condo is just steps from Crescent Town Elementary School, making school drop-offs a breeze. Running errands? Azad Supermarket is right downstairs, and you're only a short walk from Metro, Shoppers Drug Mart, banking services, and more.For Public Transit Commuters, you're just a 5-minute walk to Victoria Park TTC Station. Have a Car? With quick access to the Don Valley Parkway for easy travel across the city, getting around is a breeze! If you love the outdoors, you'll appreciate being minutes away from over 10 parks, ideal for morning jogs, evening strolls, or weekend bike rides. In the mood for vibrant city life? take a short walk to the lively Danforth area, where you'll find an array of restaurants, cafes, and shops.This condo truly offers the best of comfort, space, and unbeatable location. Don't miss your chance to call it home! (id:59911)
Realosophy Realty Inc.
1010 - 666 Spadina Avenue
Toronto, Ontario
ONE MONTH FREE* Newly Renovated Apartment Modern Living in a Prime Location! 2 bedroom unit offers the perfect blend of modern comfort, functional design, and unbeatable location. Step inside and enjoy the warmth of an efficient layout designed for comfortable everyday living. The open-concept living and dining space flows seamlessly, making it perfect for relaxing or entertaining. Brand New kitchen, outfitted with new appliances. Ideal for students or family. Located just steps from University of Toronto, St. George campus, Queens Park, Bickford Park, convenient access to the Financial and Entertainment districts and essential transit hubs like St. George and Museum subway Stations, Yorkville district, Cousy restaurants Lockers and parking available (extra fees).. (id:59911)
RE/MAX Premier Inc.
804 - 666 Spadina Avenue
Toronto, Ontario
ONE MONTH FREE* Newly Renovated Apartment Modern Living in a Prime Location! 2 bedroom unit offers the perfect blend of modern comfort, functional design, and unbeatable location. Step inside and enjoy the warmth of an efficient layout designed for comfortable everyday living. The open-concept living and dining space flows seamlessly, making it perfect for relaxing or entertaining. Brand New kitchen, outfitted with new appliances. Ideal for students or family. Located just steps from University of Toronto, St. George campus, Queens Park, Bickford Park, convenient access to the Financial and Entertainment districts and essential transit hubs like St. George and Museum subway Stations, Yorkville district, Cousy restaurants Lockers and parking available (extra fees).. (id:59911)
RE/MAX Premier Inc.
316 - 310 Tweedsmuir Avenue
Toronto, Ontario
"The Heathview" Is Morguard's Award Winning Community Where Daily Life Unfolds W/Remarkable Style In One Of Toronto's Most Esteemed Neighbourhoods Forest Hill Village! *Spectacular Low Floor 2Br 2Bth S/W Corner Suite W/High Ceilings! *Abundance Of Windows+Light W/Panoramic Lush Treetop+CN Tower+West Views! *Unique+Beautiful Spaces+Amenities For Indoor+Outdoor Entertaining+Recreation! *Approx 884'! **EXTRAS** Stainless Steel Fridge+Stove+B/I Dw+Micro,Stacked Washer+Dryer,Elf,Roller Shades,Laminate,Quartz,Bike Storage,Optional Parking $195/Mo,Optional Locker $65/Mo,24Hrs Concierge++ (id:59911)
Forest Hill Real Estate Inc.
101 - 530 Indian Grove
Toronto, Ontario
Rare opportunity! This loft like corner townhome is one of only two in the coveted boutique Duke condos, a winner of Toronto urban design awards. A sun-filled home with South and East exposures, offering a generous and functional two-bedroom and 3 bathrooms floorplan with lots of storage space. Thoughtfully designed with high ceilings, large windows, and exclusive use green garden in front of the unit, this home is bathed in natural light, creating a warm and inviting ambiance. Enjoy engineered hardwood flooring throughout, heated floors in living room and kitchen, custom built hidden storage, upgraded Scavolini kitchen and bathroom cabinets, a gas cooktop, ceasarstone countertops, and upgraded ensuite bathroom. Over 50K spent on upgrades. Designed with sustainability in mind, the unit is equipped with water-conserving fixtures, energy-efficient built-in appliances, programmable thermostats, and Energy Recovery Ventilators (ERV) for optimal comfort and efficiency. Parking and extra-large private storage (7 by 7) included. Stepping out to enjoy the neighborhoods vibrant cafs and shops this property is the unique urban home in a quiet, residential setting. A short stroll to High Park, Keele and Bloor West subway stations, UP Express, GO, street cars.Don't miss this rare opportunity to own a truly special home in a sought-aftercommunity! (id:59911)
RE/MAX Excel Realty Ltd.
3204 - 11 Yorkville Avenue
Toronto, Ontario
Brand new and never lived in, this fully furnished 2-bedroom, 2-bathroom condo is available for lease at the iconic 11 Yorkville, one of Toronto's most prestigious addresses. The suite features a highly functional split-bedroom layout, an open-concept kitchen with integrated high-end appliances, sleek cabinetry, and stone countertops, along with spa-inspired bathrooms and oversized windows that flood the space with natural light. Enjoy designer-selected furnishings throughout, a private balcony with city views, and premium finishes at every turn. Residents benefit from world-class amenities, including but not limited to concierge, state-of-the-art fitness studio, indoor pool, and elegant piano lounge (please note that some amenities are not yet complete; timelines for full availability may vary). Located in the heart of Yorkville, just steps from Toronto's finest restaurants, luxury boutiques, cultural landmarks, and both Bloor-Yonge and Bay subway stations, this address also boasts a Walk Score of 100, offering unbeatable access to everything the city has to offer. Available immediately for those seeking turnkey luxury living in the city's most desirable neighborhood. (id:59911)
Orion Realty Corporation
308 - 284 Bloor Street W
Toronto, Ontario
Location! Location! Location! Highly sought after South-East Corner facing Unit in luxurious boutique building! Conveniently located in heart of Downtown Toronto with privacy and safety guaranteed. Steps to St. George/Bloor Subway Station. CROSSROAD of University of Toronto, UTS, Close to OCAD, TMU. Enjoy All facilities includes ROM, AGO, RCM, world-class luxury shopping street on Bloor, finest restaurants of Yorkville, Museums, galleries, hospitals, etc. Freshly re-painted and renovated; spacious 2 bedrooms + 1 den unit; sun-filled South-East Corner unit; modern laminated floor in living room, dinning room, bedrooms and den; Owned 1 Parking spot in Garage & 1 exclusive storage locker. Newer stove and vent out Range hood, SS fridge, SS dishwasher, washer & dryer, 4 pieces Bathroom, huge double closets in bedrooms. All light fixtures and existing window coverings included. Perfect for singles/couples/families, work, University, Students/Yonge couples can sleep more and walk back home from University and Work Place safely at night! Or hold for investment revenue; Always leased out quickly + cash flow (currently monthly: Unit rent $3800, Parking rent $150, Locker rent $100). Occupancy date to be agreed. 24 hours notice required for showing! Motivated Seller! Take the opportunity! (id:59911)
Bay Street Group Inc.
312 - 4005 Don Mills Road
Toronto, Ontario
Renovated 3-Bedroom 2-Storey Tridel Condo in Prime Location Bright, spacious, and move-in ready! Features updated kitchen with granite counters, laminate flooring throughout, two balconies (BBQs allowed), and fresh paint. Located in a top-tier school zone (Arbor Glen, Highland MS, A.Y. Jackson, Seneca) with quick access to TTC, YRT, 404/401/407, shopping, and parks. Well-maintained Tridel building with excellent amenities: indoor pool, gym, sauna, and more. Condo fees include ALL utilities and cable. (id:59911)
Royal LePage Golden Ridge Realty
305 - 840 St Clair Avenue W
Toronto, Ontario
Welcome to Eight Forty on St. Clair, a boutique low-rise building in one of Toronto's most vibrant and walkable neighbourhoods. This well-designed 1-bedroom, 1-bathroom suite features floor-to-ceiling windows that bring in abundant natural light, 9' smooth ceilings, and a functional open-concept layout with a hallway-style foyer that adds a sense of privacy. The kitchen includes integrated appliances and efficient cabinetry, with a closet just across the kitchen that's ideal for use as a pantry or additional storage. A front-load washer and dryer are neatly tucked in for added convenience. Ideally located with the St. Clair streetcar at your doorstep, subway access nearby, and surrounded by restaurants, cafés, and everyday amenities, including INS Market located on the ground floor. The building delivers unparalleled amenities, including a fitness centre, stylish party room, inviting outdoor patio with BBQ, and secure bike racks. This pet-friendly residence includes bulk internet and 1 locker. Moving-in Available from June 17, 2025. (id:59911)
RE/MAX Condos Plus Corporation


