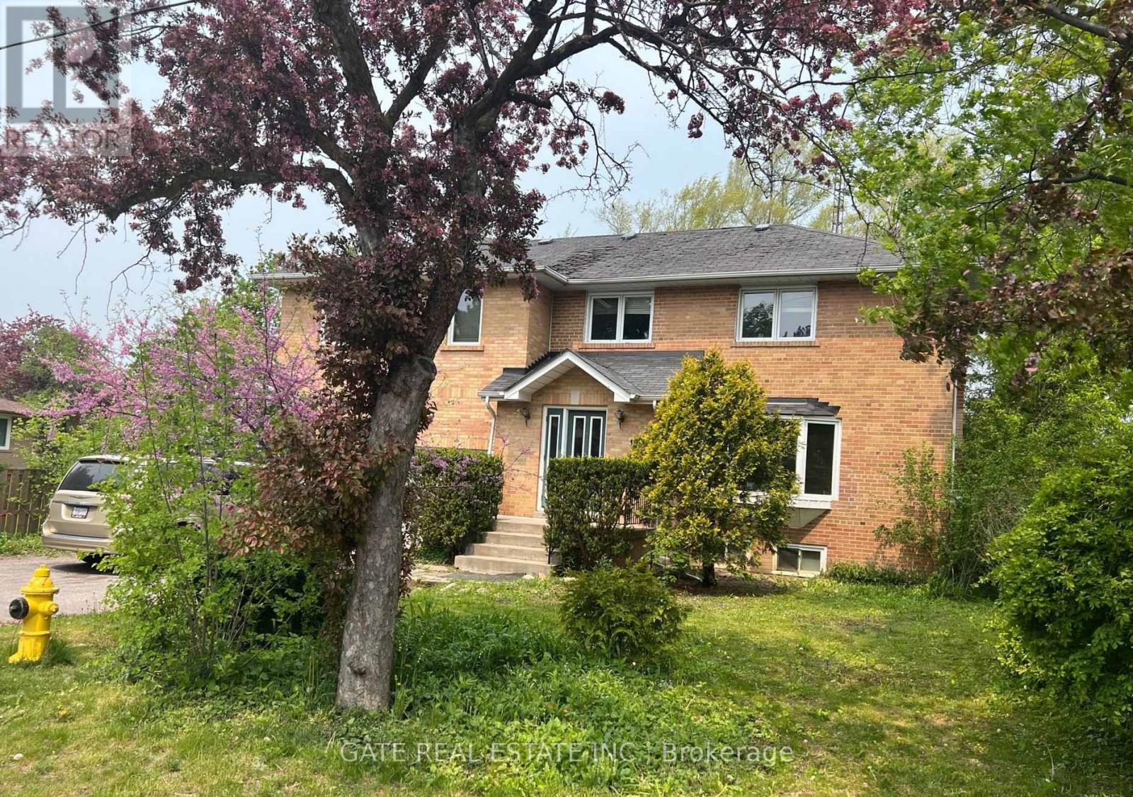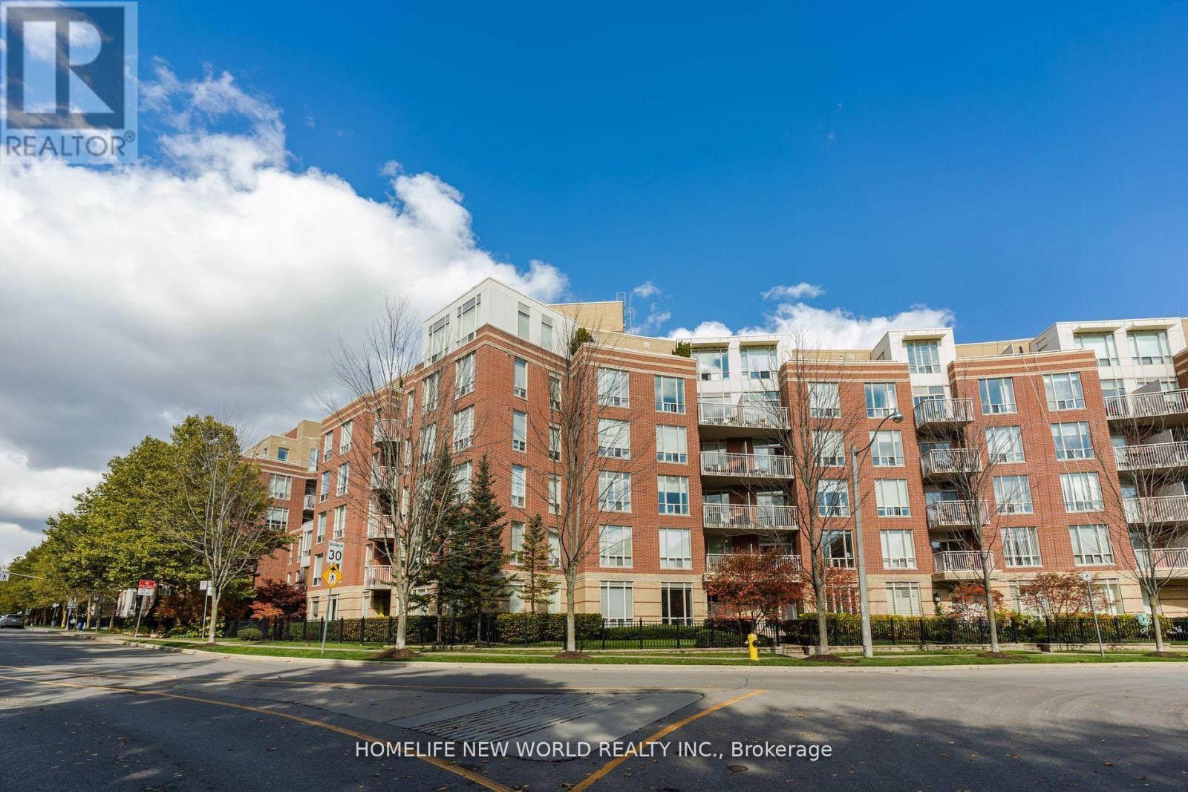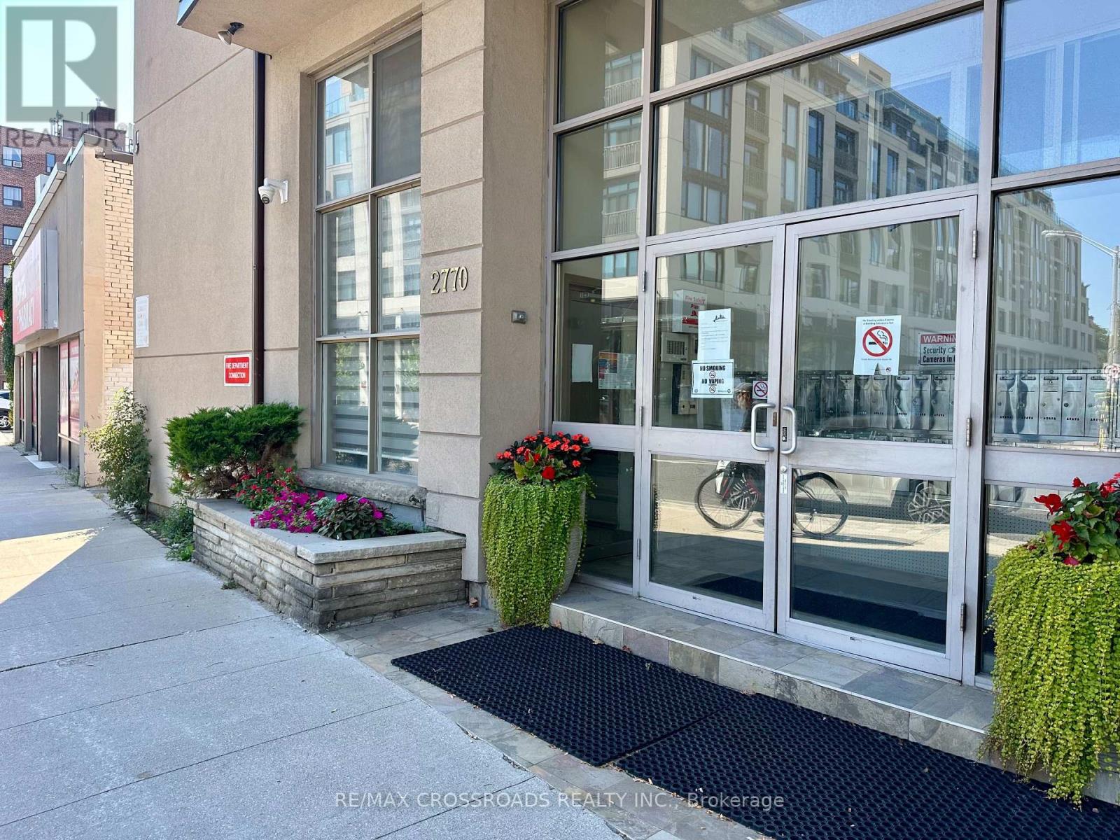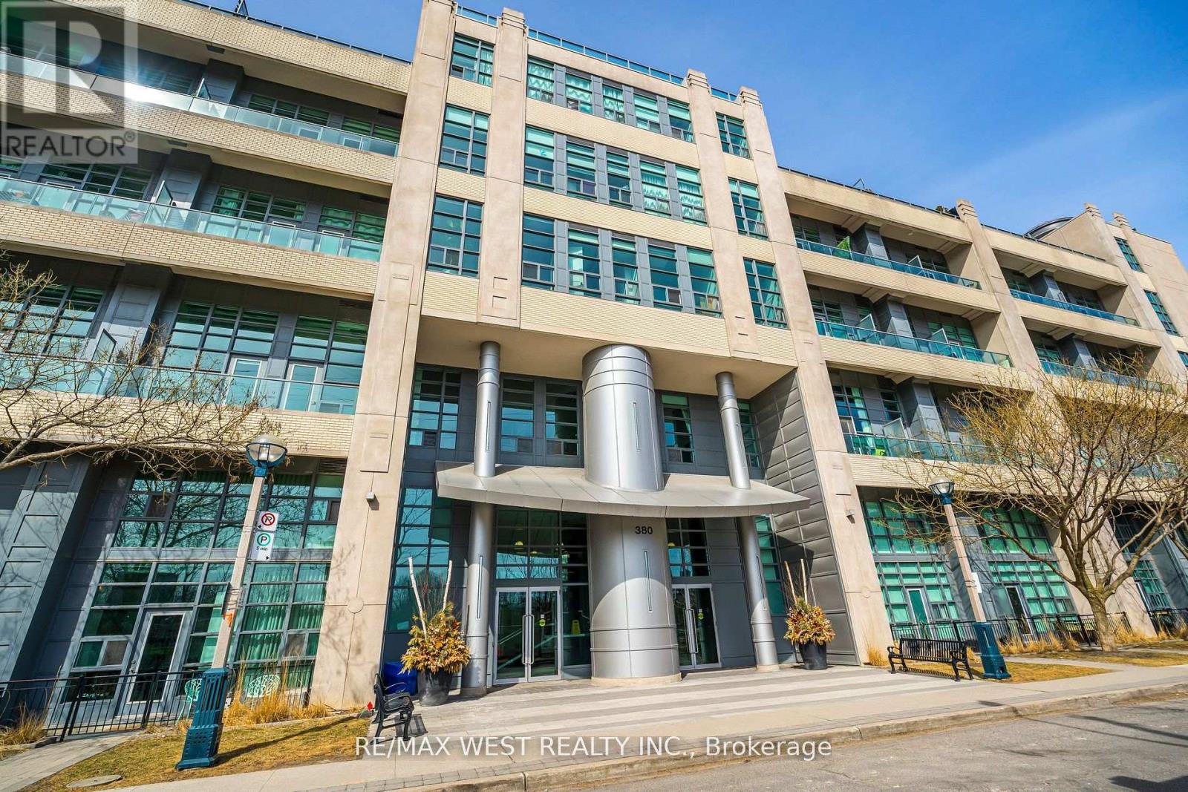16 Glenelia Avenue
Toronto, Ontario
Located in the prestigious Willowdale neighbourhood, this spacious two-story home sits on a large 60 x 125 ft lot and offers a prime opportunity for home buyers, investors, or builders. The property includes 4 bedrooms on the second floor and a walk-out basement unit, both currently tenanted, making it perfect for those looking to supplement their mortgage with rental income or for investors seeking a stable revenue stream.The family room on the main floor includes a fireplace, and the layout is designed to maximize natural light throughout.With easy access to TTC, shopping, parks, and highly-ranked schools, this property offers both convenience and flexibility. Builders will also appreciate the large lot for future development opportunities. This is a rare find in a sought-after neighbourhood. **EXTRAS** Unknown (id:59911)
Gate Real Estate Inc.
515 - 451 Rosewell Avenue E
Toronto, Ontario
Fully Furnished Beautiful 2 Bedroom + Den, 2 Bath Condo W/Sought After South West Exposure To Courtyard & Lawrence Park Collegiate. Hardwood Throughout The Living & Dining Rm, Excellent Location At Lawrence And Avenue Roads, Close To Shopping, Restaurants, John Wanless Ps, Glenview Sr Ps, Lawrence C.I., Ttc., Right Across The Street From Havergal College. 24 Hours Concierge, Exercise, Party, Billiards/Media Rooms, Guest Suite, Ample Visitor Parking. (id:59911)
Homelife New World Realty Inc.
1 - 498 King Street E
Toronto, Ontario
Prime 2-Storey Corktown apartment located above one of Toronto's Top Restaurants. Private, discrete entrance off residential side street. Spacious Bedroom, Living Room and Kitchen, plus a smaller room suitable for Nursery, Den or Office. Fire Escape access from all levels. **EXTRAS** Newly Renovated. Brand new Kitchen, Bathroom, Floors, Windows and Appliances. Ensuite Laundry. Two separate entrances! (id:59911)
Homelife Classic Realty Inc.
204 - 2770 Yonge Street
Toronto, Ontario
Bright and Sunny Junior 1 bedroom unit on the 2nd floor of 4 Story WalkUP. Ideal upscale neighbourhood on Yonge Street between Eglington & Lawrence. Location Close to 2 Subway stops. Convenient TTC Bus Stop Right Outside the Main Door. Grocery Stores, Shops, Restaurants, & Theatres steps away. Well kept Building with keyless entry & Security cameras. Laundry Facilities available in the Building. Immediate occupancy possible. Parking available for $150 per month. Heat and Water included (id:59911)
RE/MAX Crossroads Realty Inc.
B7 - 2770 Yonge Street
Toronto, Ontario
Welcome to this stylish and character-filled 1 bedroom suite in a well-maintained boutique building, nestled in one of Toronto's most desirable neighbourhoods just off Yonge Street between Eglinton and Lawrence. Enjoy the ultimate urban lifestyle with two subway stations nearby and a TTC bus stop right at your doorstep. Walk to grocery stores, restaurants, shops, and cafes. Everything you need is just steps away. This secure 3-storey walk-up features keyless entry, security cameras, and on-site laundry facilities. Immediate occupancy available. Heat and water included. On-site parking is available for $150/month. (id:59911)
RE/MAX Crossroads Realty Inc.
403 - 10 Deerlick Court
Toronto, Ontario
Corner Unit 1 Bdrm + Huge Den And Full-Sized Bath In Spacious Washroom With Open Concept Living Space. High End Finishes, Soaring 9 Ft Ceilings, Lots of Natural Light. Big 95 Sq ft Balcony. Includes 1 Parking And Visitor Parking Available Underground. Convenient York Mills Location Near Fairview Mall, Shops At Don Mills, Restaurants, Groceries, Surrounding Amenities And Parks. Downtown Express Bus Service Right By Condo Entrance And Instance Access To Hwy 404, DVP & Hwy 401. 9ft Ceilings, Big Balcony, Stainless Steel Appliances, Dishwasher, Built-in Microwave, Stacked Washer And Dryer, All Light Fixtures, Window Coverings, Wide plank Laminate Flrs, 24HRConcierge/ Security, 1 Parking Included (id:59911)
Century 21 Atria Realty Inc.
54 Berkindale Drive
Toronto, Ontario
Bayview & York Mills, Prestigious Neighbourhood. 4bedrooms 4.5 washrooms. well maintained. Stone and stucco facade. Hardwood thru, gourmet kitchen with top line appliances, Sunken family room w/o backyard, 3 fireplaces. 5000sf+ of Luxury living space. Cathedral style primary bedroom has 5pc en-suite, 2 closets, walk out terrace. Regular lot 75* 150 w/Dream Summer Oasis W/Picturesque Prof Designed & Land Designed Gardens & Salt Swimming Pool (AS IS). Easy access to 401, nearby Edward garden, Top private school etc. (id:59911)
Gogreen Property Consulting Inc.
3108 - 319 Jarvis Street
Toronto, Ontario
**Furnished** Recently completed condo at PRIME: 2 Beds, 2 full Baths with PARKING & Internet included. Laminate flooring and high ceilings throughout, floor-to-ceiling windows provide an abundance of natural light and offer an unobstructed city skyline. Steps to everywhere - TMU, U of T, George Brown College, Eaton Center, Dundas Square, major hospitals and TTC bus/subway. Furnished with 2 beds, desks, tables & chairs, TV and etc. (Please see the included pictures) Amenities Included: 24/7 Concierge, Smart Parcel Storage System, 6,500 sq ft indoor and outdoor facilities, gym, meeting room, outdoor patio, yoga studio and sundeck. (id:59911)
Home Standards Brickstone Realty
Bsmnt - 216 Park Home Avenue
Toronto, Ontario
Specious & Bright 2Bedroom + Den Basement Apartment Available For One Year Lease, Located In A Great Neighborhood Of Willowdale West 3 Min Walk To Ttc, 15 Min Walk To North York Subway Station & Mel Lastman Square. Above Grade Windows, Generous Layout Gives You Lots Of Space. Ensuite Laundry Included. (id:59911)
Homelife Landmark Realty Inc.
72 Yellow Birchway
Toronto, Ontario
Location, Location, Location! Top Schools In North York, Arbor Glen P.S, Highland M.S; A.Y Jackson S.S. Newer Renovated 4 Bedrooms Lovely Townhome. Newer Flooring(2nd Floor And Stairs), Newer Paint. Nice And Quiet Neighborhood. 2 Parking Spaces; Short Walk To Schools & Parks, Kids Playground, Food Basics; Banks, Shops On Steeles & 404, Cliffwood Plaza...Steps To T.T.C Goes To Seneca College, Don Mills Station, And Finch Station, Minutes To 404/Dvp, 407 & 401. (id:59911)
Homelife New World Realty Inc.
333 - 380 Macpherson Avenue
Toronto, Ontario
PRICED TO SELL! Popular Madison Avenue Lofts, a 5 minute walk to Dupont Subway Station, just south of Casa Loma, with a Walk Score of 95, Bike Score 95! Iconic Art Deco styling, industrial Architecture, chic New York inspired loft with 14' ceilings. Coveted 1 Bedroom + Den is move-in ready. A real Dog lovers' delight, pet friendly building (some restrictions). Enjoy soaring ceilings, great natural light from floor to ceiling windows, modern full-size stainless appliances, ensuite laundry, enclosed Den for those who work or hobby from home. Large media / Movie and Party rooms for family and friends gatherings. Quiet neighbourhood, new park opening across the street, 24 hour Concierge, lots of Visitors parking, quick walk to George Brown, "Ave & Dav" shopping, Creeds, Yorkville, and the newly fashionable Dupont strip. Landscaped outdoor courtyard with benches, unlimited Bell Fibe included in Maintenance Fee, Rooftop Terrace & BBQ with amazing views of Casa Loma and downtown Toronto. (id:59911)
RE/MAX West Realty Inc.
11 Spadina Avenue
Toronto, Ontario
Turnkey Fat Bastard Burrito Franchise for Sale Prime Downtown Toronto Location. An exceptional opportunity to acquire a profitable, well-established Fat Bastard Burrito Co. franchise in the heart of downtown Toronto. Ideally situated at the high-traffic intersection of Spadina Ave. and Bremner Blvd, this location offers unmatched exposure and a steady stream of both local and tourist foot traffic. **Unbeatable Location** Steps from iconic attractions including the CN Tower, Rogers Centre, Ripley's Aquarium, and more. Positioned in a vibrant, high-density area with strong daytime and evening customer flow Key Highlights: Prime Location: A popular spot for Mexican cuisine. Strong Financial Performance: Weekly Sales: $13,000-$14,000 (and growing) Rent: $9417.42/month inc. TMI, hst Long Lease: Nov 20255 5 years Royalty Fee: 8% Advertising Fee: 2% Store Area: Approx 1350 sq feet. Don't Miss This Opportunity! (id:59911)
Homelife/miracle Realty Ltd











