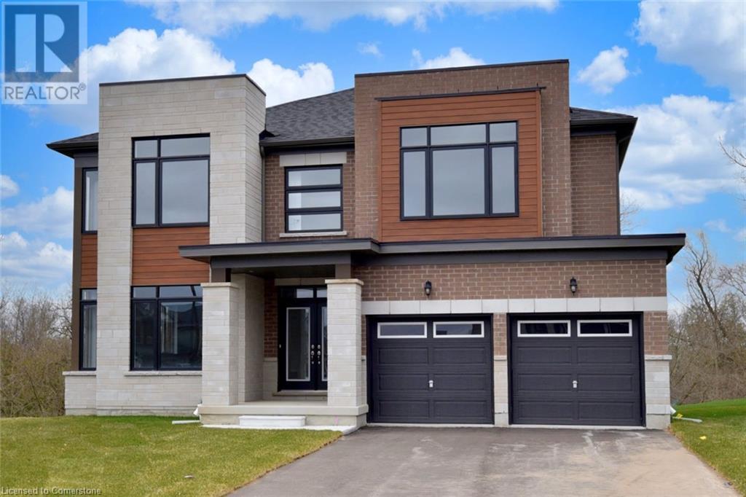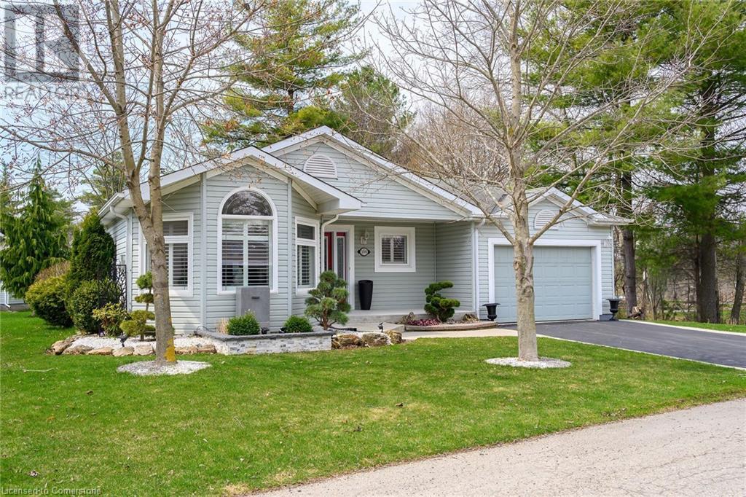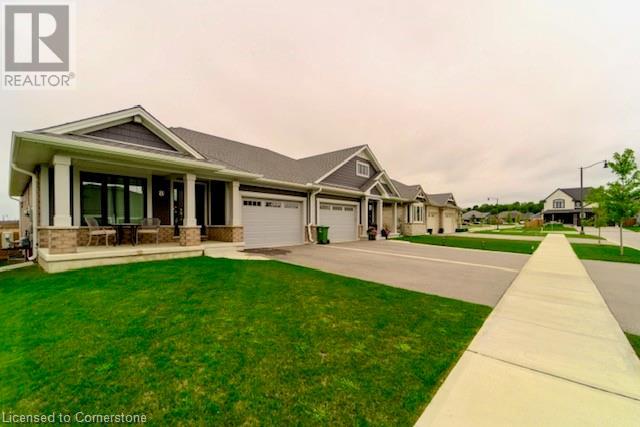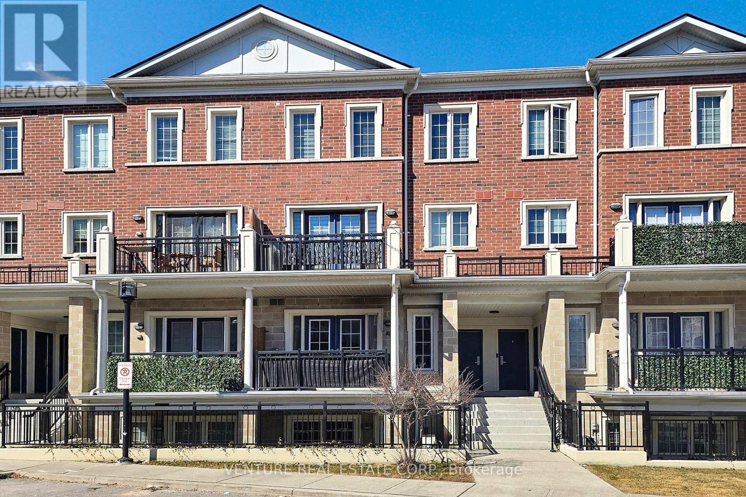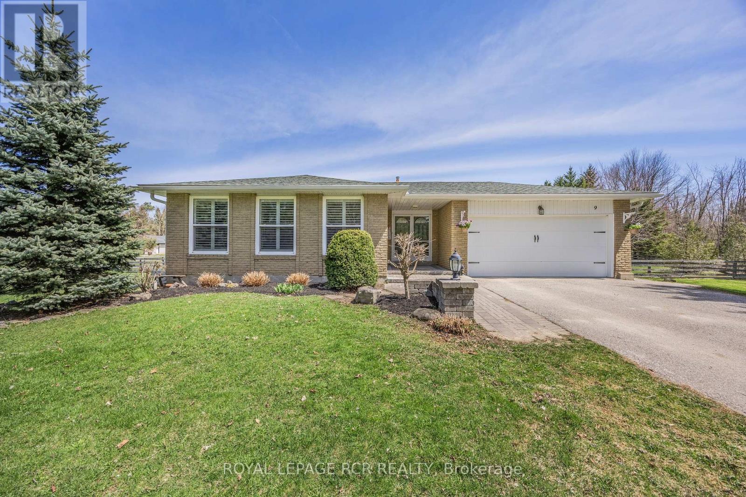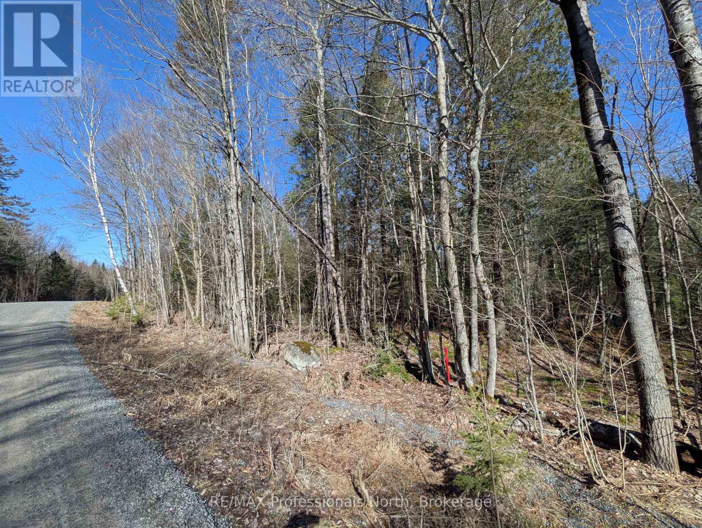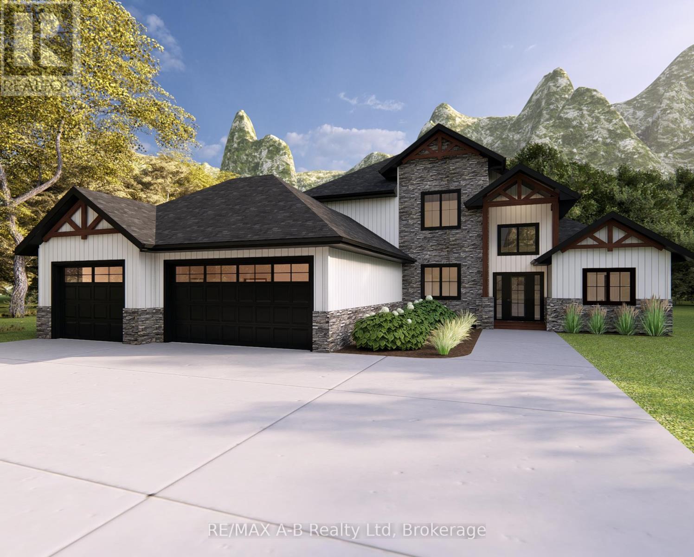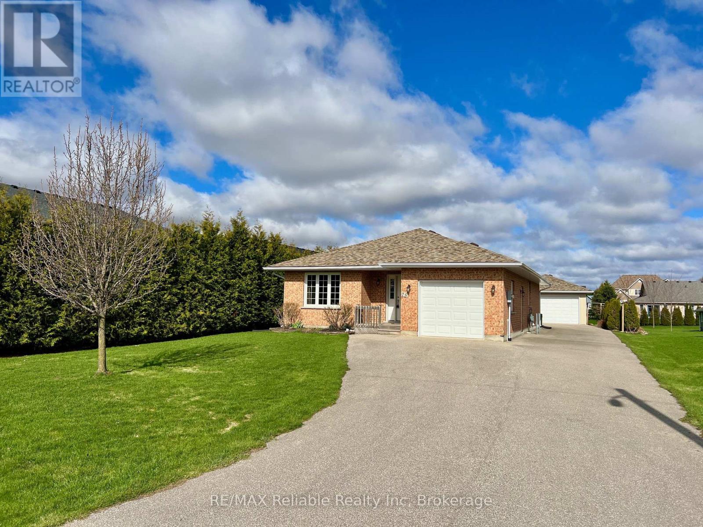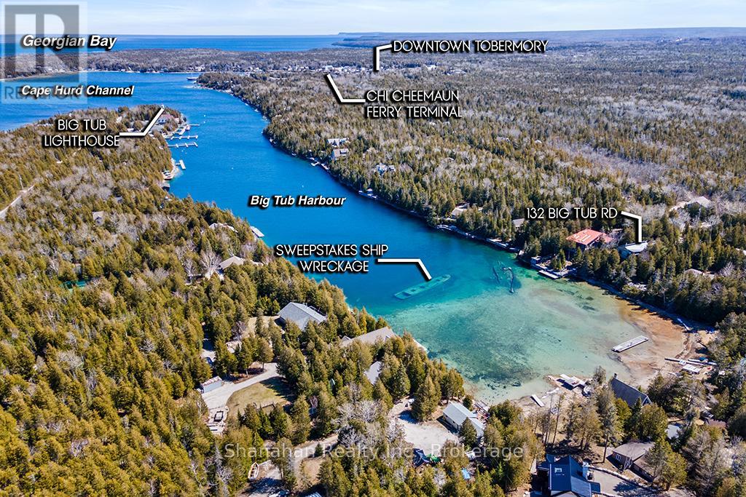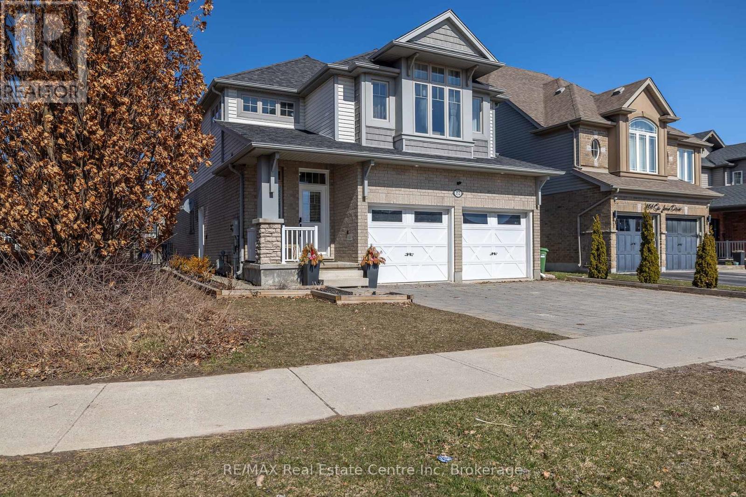3033 Townline Road Unit# 353
Stevensville, Ontario
STEPS TO WALKING TRAIL … 353-3033 Townline Road (Cricket Lane) is a 2 bedroom, 2 bathroom, 1309 sq ft bungalow located in the Parkbridge Black Creek Adult Lifestyles Community, where residents enjoy fantastic amenities, including a clubhouse w/both indoor & outdoor pools, sauna, shuffleboard, tennis courts & a variety of weekly activities like yoga, line dancing, bingo & more. A large, covered porch welcomes you to this spacious home. Step inside to the open living area, branching off to a cozy family room with decorative trim in the doorway, and a bright dining room connecting to the kitchen. The functional kitchen offers abundant cabinetry and counter space, along with cabinet rails providing additional storage space above. Conveniently located off of the kitchen is a separate laundry room with side entrance. Both bedrooms boast WALK-IN CLOSETS with the primary bedroom offering a 4-pc ensuite bathroom, as well. Updated roof. Monthly Fees $1004.48 ($825.00 Land Lease + $179.48 Taxes). CLICK ON MULTIMEDIA for virtual tour, floor plans & more. (id:59911)
RE/MAX Escarpment Realty Inc.
15 Greenaway Avenue Unit# Bsmt
Hamilton, Ontario
Step into this newly renovated basement unit with lots of natural light and a separate entrance! Featuring a stylish accent wall in the bedroom, plenty of kitchen and counter space, a modern 4-piece bathroom. Enjoy the convenience of in-unit laundry. Utilities not included. Easy street parking available. (id:59911)
Platinum Lion Realty Inc.
42 Mears Place Place
Paris, Ontario
Welcome to 42 Mears Place, in the newly developed Paris Riverside neighbourhood in Brant County. Built by Crystal Homes in 2024, this modern “Wildflower” model offers 3,314 sq ft of living experience for your family, with 5 spacious bedrooms and 4 bathrooms. You will be greeted by an abundance of natural light leading into an impressive open-concept kitchen, with a large island, granite countertops and large windows. This kitchen is designed for both functionality and style. With a long list of upgrades throughout the home, every detail has been carefully considered. The 2 levels feature upgraded hardwood flooring, adding warmth and sophistication. The living room-dining area is inviting and spacious. The family room has a gas fireplace for added ambiance. There is a main floor laundry with indoor access to the garage. Smooth ceilings throughout enhance the overall sense of openness and modern design on both floors. Upstairs the luxurious primary bedroom boasts a spacious walk-in closet and a 4-piece ensuite, offering a peaceful retreat for relaxation. An additional 2 bathrooms have been added to the second floor, ensuring every member of the family enjoys privacy and comfort. Two of the secondary bedrooms share a semi-ensuite, ideal for siblings or guests. This home is situated on a premium ravine lot, with a sprinkler system in place. This family-friendly neighbourhood is just minutes from downtown Paris, beautiful parks, and all the amenities Paris has to offer. Also, easy highway access for commuters. Don’t miss the opportunity to make this incredible property your home! RSA (id:59911)
Judy Marsales Real Estate Ltd.
106 Bushmill Circle
Flamborough, Ontario
Welcome to 106 Bushmill, beautifully updated from top to bottom, located on the most coveted street in the desirable Antrim Glen Adult Community. Impeccably maintained home, offering ample main level living space and a professionally finished basement. This bright and open bungalow has gorgeous hand-scraped oak floors. The living and dining rooms flow seamlessly together, perfect for family gatherings. The updated kitchen is stunning with quartz counters, including a quartz waterfall island with seating, custom cabinetry, quality appliances and a view of your award winning gardens. The cozy family room overlooks the backyard and has a walk out to your very private composite deck with screened in gazebo and stone patio. The landscaping and gardens are breathtaking, the proud recipient of several awards! The curb appeal is 10+ with your charming front porch and cascading water-feature. An in-ground sprinkler system provides carefree maintenance. Back inside, the main level offers two spacious bedrooms, including a primary retreat with walk-in closet, and two full bathrooms including a dreamy soaker tub. The updated glass railing leads you to the finished basement, featuring new carpet, two large bedrooms, a recreation room, two piece bathroom (with space for a shower) and a utility room with lots of storage. The home has been freshly painted in neutral designer decor. Custom window coverings adorn the windows. Attached garage with access through the main floor laundry room as well as to the backyard. Antrim Glen is conveniently located between Waterdown, Cambridge and Guelph. Offering a vibrant lifestyle community with heated salt water pool, sauna, BBQ area, a lounge and kitchen for large gatherings, billiards, shuffleboard, library, craft room, horseshoes, private vegetable garden plots, and wooded walking trails. Move in ready, all you need to do is unpack, relax and enjoy! (id:59911)
Right At Home Realty
8 Harlequin Court
St. Thomas, Ontario
Easton model in sought after Harvest Run South East of St. Thomas. This open concept semi-detached 1,200 sq.ft. plan, offers 2 bedroom and 2 full bathrooms on a premium lot. ENERGY STAR specifications and Net Zero Ready which includes R10 Sub Slab insulation under the basement floor. Home features include engineered hardwood through main living space, 12 x 24 porcelain flooring in bathrooms, laundry and foyer, frosted glas walk-in pantry, a full front porch, a combination of cement and board, shake and board and batten, roughed in gas BBQ line, 1.5 car EV ready garage. An accommodating 16 x 16 rear deck free of rear homes assures privacy and tranquility morning or night. (id:59911)
Royal LePage State Realty
E11 - 26 Bruce Street
Vaughan, Ontario
Welcome to La Viva Townhomes Your Ideal Home in the Heart of Woodbridge! This stunning, sun-filled, south-facing 2-bedroom townhome offers the perfect blend of luxury and comfort. With 9' ceilings and a spacious, open-concept layout, this modern home is ideal for both relaxing and entertaining. The stylish kitchen is complete with stainless steel appliances, gorgeous white quartz countertops, a sleek backsplash, and upgraded ceramic tile. Step into the cozy living and dining areas, where pot lights illuminate the entire space, and garden doors lead out to a large private balcony perfect for enjoying your morning coffee or evening sunset. The main floor also includes a convenient extra storage/pantry and an updated powder room. The home has been recently painted and features custom closet organizers in both bedrooms, updated lighting and window coverings throughout, ensuring both functionality and style. Enjoy the luxury of living just minutes from Hwy 400/407/427, Vaughan Transit/Subway, and Market Lane, offering shopping, dining, and entertainment all within walking distance. Dont miss your chance to call this beautiful townhome yours in one of Woodbridge's most sought-after locations! (id:59911)
Venture Real Estate Corp.
9 Woodland Road
Amaranth, Ontario
Spacious 3 + 1 bedroom brick home in an enclave of beautiful executive country estates. 2 acre fenced yard with tall mature trees. Covered stone entrance freshly painted multi-level home offers ample space for a growing family. Finished lower level with wood stove, office and 4th bedroom offers walkout to stone patio. 3 large bedrooms including the primary bedroom with ensuite and closet. Tranquil rural setting yet close to town. 2 car garage with entry to the home. Numerous upgrades with contemporary finishes, newer shingles, california shutters, remote exterior lighting and generator. **Extras** water purification equipment, water softener (o), jacuzzi tub. (id:59911)
Royal LePage Rcr Realty
0 Boundary Road
Parry Sound Remote Area, Ontario
Newly created 25 acre lot, with a frontage of over 630 feet, located in an unorganized township on a well maintained year round road in the heart of the beautiful Almaguin Highlands. Severance has been completed. Assessed value and current property taxes still to be determined. Property offers great privacy, with a number of possible building sites, or use as your recreational getaway... it's ready for your plans/ideas. Location is ideal, close to a number of quality lakes, such a Eagle Lake, Deer Lake, Lake Cecebe, and Ahmic Lake, to name a few. The area is well known to the outdoor enthusiasts for it's fishing, boating, hunting, hiking, snowmobiling, four-wheeling, and more. Centrally located to Huntsville, Parry Sound, & North Bay. It may be just what you are looking for!! (id:59911)
RE/MAX Professionals North
1 Birtch Creek Crescent
St. Marys, Ontario
A rare opportunity to build your custom dream home on the exclusive Birch Creek Crescent. This generous sized infill lot offers over 75 feet of frontage and backs onto tranquil green space, combining privacy with picturesque views. Ideally situated just steps from area schools, the Pyramid Recreation Centre, parks, scenic trails, and more, this location offers both convenience and lifestyle. The listing illustrates one stunning build concept, but the builder is open to exploring custom designs tailored to your vision. Contact your REALTOR today to explore this exceptional offering. (id:59911)
RE/MAX A-B Realty Ltd
75 Ord Street
Huron East, Ontario
Welcome to 75 Ord Street. This all brick bungalow offers a bright 2 bedroom home ready to move in with nothing to do. The home was custom built in 2014 by home owner who took pride in his property. The well laid out open concept has lots of windows for natural lighting with living room, kitchen area, great for entertaining. The den has views of the peaceful setting through the patio doors, 1.5 baths, main laundry, partial height basement for storage and lots of closet space. Attached single garage with huge bonus 20 x 24 foot shed. The property has an amazing sized yard of 58.91 foot frontage by 240.24 feet. (id:59911)
RE/MAX Reliable Realty Inc
132 Big Tub Road
Northern Bruce Peninsula, Ontario
Welcome home to 132 Big Tub Road in the scenic Harbour town of Tobermory. If you have been searching for your dream cottage or waterfront residence search no further. Located in a highly sought after area at the tip of the Northern Bruce Peninsula, this well appointed , custom designed and built home is a must see to appreciate. Situated on the shores of the Fathom Five Marine Park and in front of Sweepstakes and Grand Rapids shipwrecks of Georgian Bay , you will revel in the dockside views during every season. As you enter walk through the elegant breezeway bridge to the interior door opening up to the main floor Foyer and Great room . Welcomed by plenty of natural light you will appreciate the vaulted , white washed pine ceilings and views of Big Tub Harbour. The spacious main floor also boasts a large bedroom with upper deck access , a walk through closet and luxurious en suite bathroom . Make your way to the lower level via the locally crafted walnut stairs to an open concept kitchen / dining room area and quaint games room bar. The attention to detail in this home continues enhanced by beautiful transom windows above the bedroom doors , the lower level laundry room with outdoor access , the handcrafted bar and the custom built wood chest vanities in the bathrooms. Accented by top designer lighting fixtures in all rooms and Phillips Hue lighting on both floors these upgrades add to the ambience and exquisite detail. #132 and The Big Tub community is only a short walk into the Harbour , sites and amenities of Tobermory. Hike to connect with the Bruce Trail and the National park one way or walk around Big Tub Harbour to stunning lighthouse and Georgian Bay views in the other direction. See this property for yourself and book your showing today . Dont miss the opportunity to embrace the quality of this unique property and lifestyle. (id:59911)
Shanahan Realty Inc.
152 Goodwin Drive
Guelph, Ontario
Welcome to your new home! Located in the prestigious neighborhood of Pineridge Westminster Woods. Walk in through the front door and you will be delighted to find many taste full upgrades through-out. Prepare to be amazed by this stunning gourmet kitchen, a true chef's paradise! Boasting a spacious island, perfect for gathering and prepping, this kitchen is equipped with stainless steel appliances and ample storage space with a walk in pantry. The granite countertops add a touch of luxury, while the shaker style cabinetry provides both beauty and functionality. Enjoy the open-concept flow between the kitchen and the spacious living room, ideal for entertaining and every day living. The bright and airy living room offers a perfect space for relaxation and recreation, with ample natural light with the vaulted ceilings. Very hard to come by main floor master bedroom with its very own spa like en-suite. The main floor also features a laundry room and a two piece powder room. Upstairs you will find two more generous sized bedrooms, 5 pieice bathroom, office area and a bonus family room. This warm and inviting family room, complete with a cozy fireplace and large windows overlooking the living room below. This space is perfect for family movie nights, game days, and creating lasting memories. The mortgage helper self contained legal basement apartment featuring a separate entrance, offering 2 spacious bedrooms and a modern 4-piece bathroom kitchen with dishwasher. This house is located close to many amenities schools, restaurants, banks, shopping to name a few. Book your showing with your realtor today before its gone. (id:59911)
RE/MAX Real Estate Centre Inc


