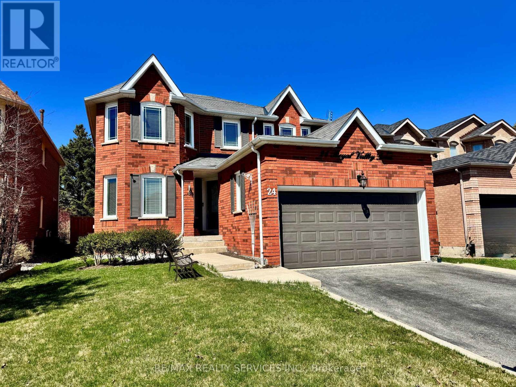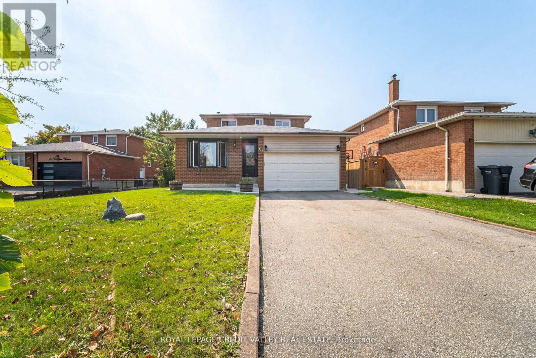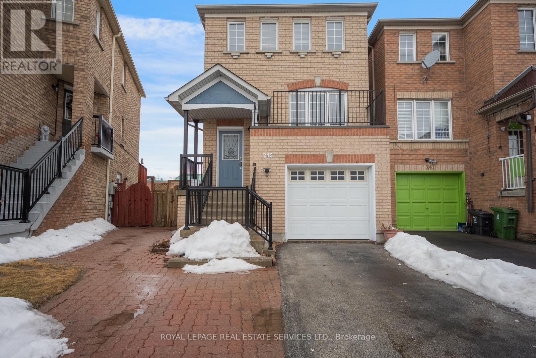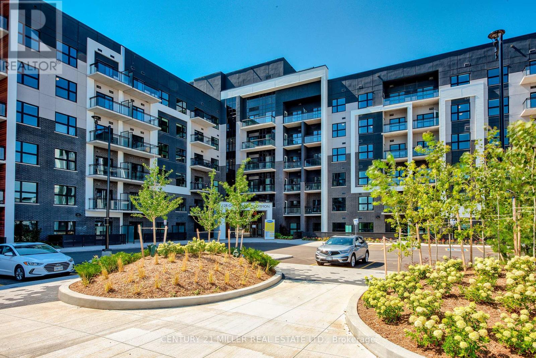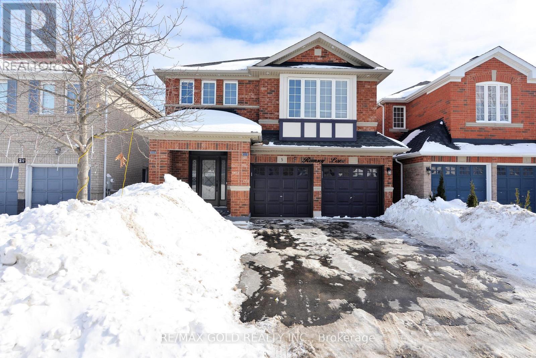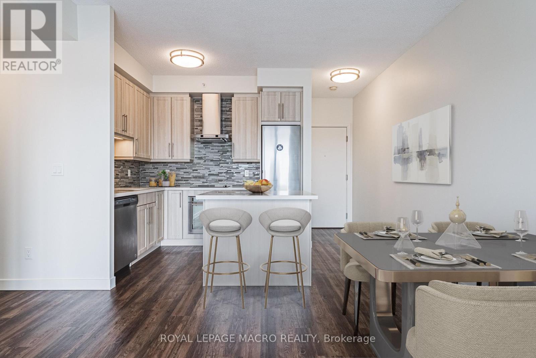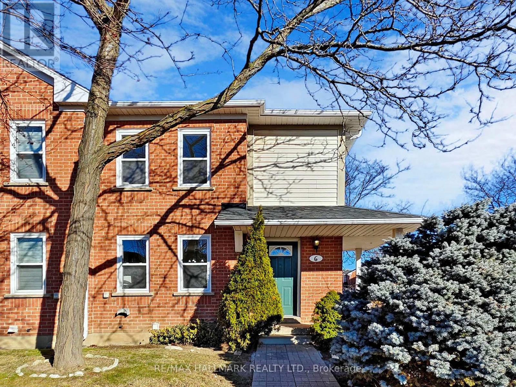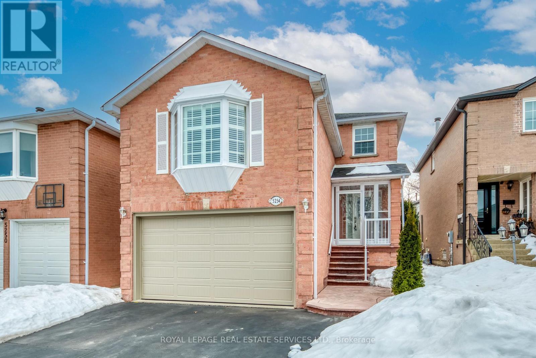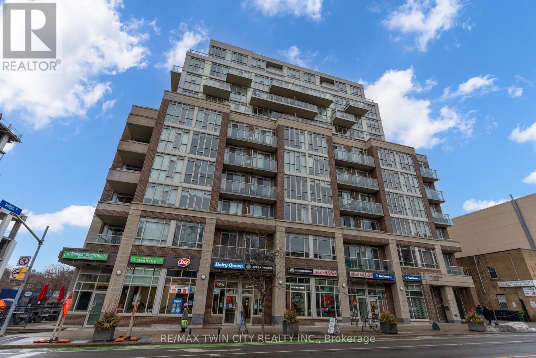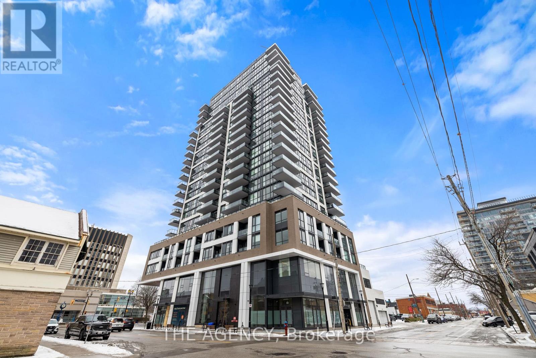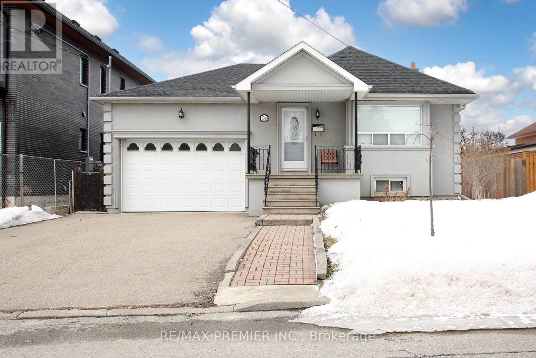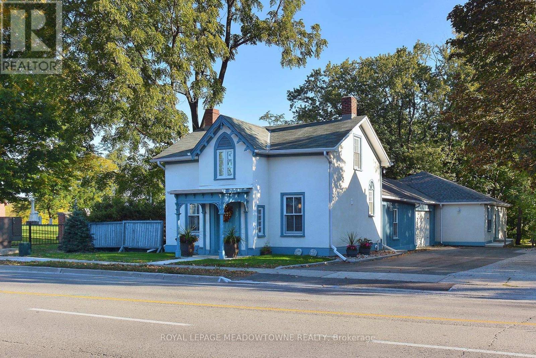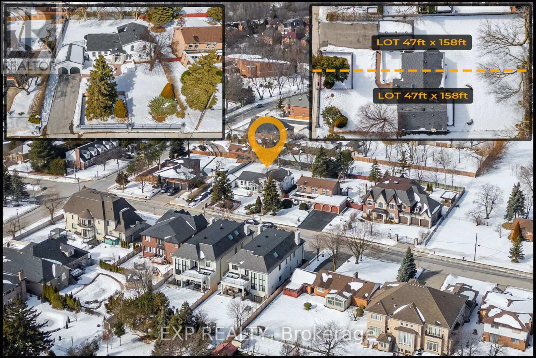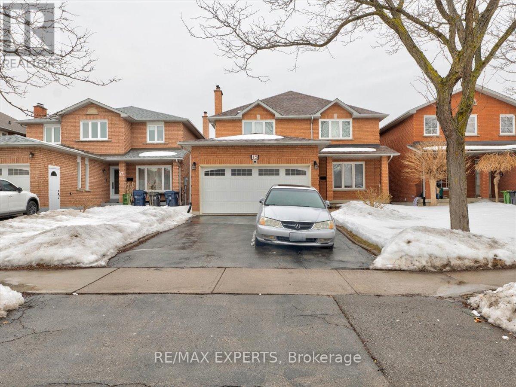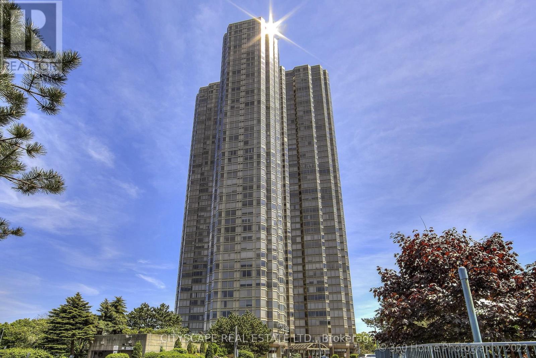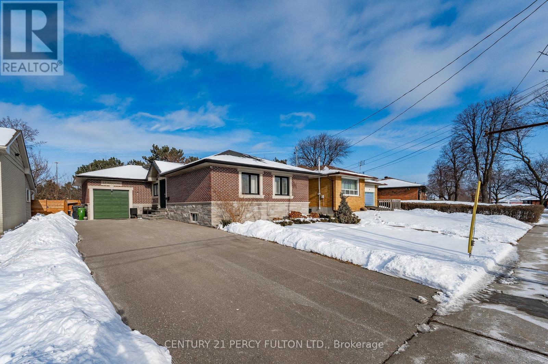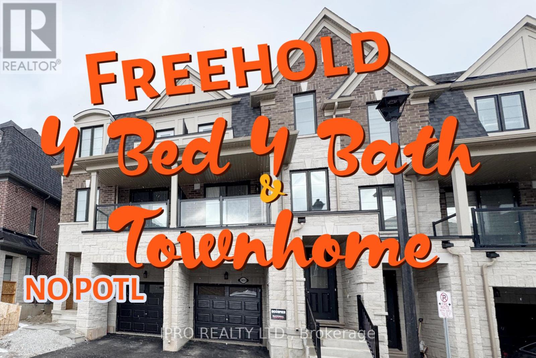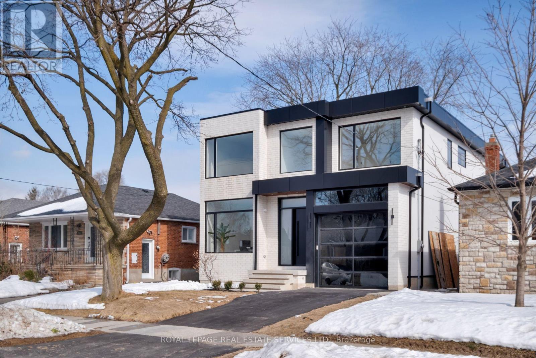540 Bob O Link Road
Mississauga, Ontario
Meticulously designed on a sprawling 100' x 180' lot in renowned Rattray Park Estates is this modern palatial beauty w/ the utmost attention to detail. Well manicured grounds encircle this home offering 9,300 sf total w/ natural light radiating thru expansive windows/skylights. The open concept flr plan fts prodigious living areas w/ soaring ceiling heights elevated w/ surround sound & illuminated LED lighting, hardwood & porcelain flrs & a Cambridge elevator that is accessible on all levels. Step into your gourmet kitchen designed w/ a lg centre island, honed porcelain counters, high-end appls & a butlers servery station w/ w/i pantry. Elegant family room draws your eyes up via the porcelain gas fireplace, adding an intriguing sophisticated touch. Main flr primary suite ft a 5pc ensuite w/ heated flrs, lg w/i closet & w/o to your private patio. 4 well-appointed bdrms upstairs w/ w/i closets & ensuites. This remarkable smart home also boasts: an office, a nanny & guest suite, a 3-tier **EXTRAS** theatre, radiant heated flrs in the bsmt, a 2nd kitchen, a control4 security system, 400amp electrical panel, a hot tub, multiple balconies, 12 car driveway & more! Beautifully landscaped pool size bckyard! (id:54662)
Sam Mcdadi Real Estate Inc.
24 Royal Valley Drive
Caledon, Ontario
Two-storey, all-brick detached home in Caledons prestigious Valleywood neighbourhood offers coveted privacy, with a 142-foot-deep lot adorned with mature trees backing onto park. Absolutely immaculate lawns and landscaping offer a serene, park-like setting to relax after a long day and entertain your guests. Inside, the functional layout features separate formal living and dining rooms, a gorgeous, renovated kitchen with tons of convenient drawers for optimal storage options. Breakfast area overlooks a family room with a fireplace and has walk-out to patio. Four bedrooms upstairs include a massive primary bedroom with walk-in closet and a five-piece ensuite featuring separate shower and soaker tub. Three more bedrooms and an updated shared four-piece bathroom round out the second floor. The basement is finished and offers a fifth bedroom with a four-piece semi-ensuite, a separate rec room, gym, office and wine cellar! No carpet in this beautifully maintained home. New owned tankless water heater 2024, Roof 2009, Furnace 2010, Windows 2010. Walking distance to library, large park with playground, walking trails. Just off Highway 410 for easy commuting. Coveted Mayfield Secondary School district. (id:54662)
RE/MAX Realty Services Inc.
51 - 81 Hansen Road N
Brampton, Ontario
RECONSTRUCTED MAIN FLOOR | DESIRABLE KITCHEN LAYOUT | END UNIT, NO HOMES BEHIND | MUST SEE! Reconstructed main floor with a costly remodel, reconfiguring walls for an open-concept, modern layout and open staircase to basement. Rarely Offered End Unit in a Prime Location! This beautifully updated, move-in-ready 3-bedroom townhouse is in a well-maintained, family-friendly community. The expanded modern kitchen features a centre island, breakfast area, stylish cabinetry, and stainless steel appliances. The open living and dining area boasts ambient pot lights and a walkout to the yard. Spacious bedrooms and a finished basement with a rec room and 2-piece bath add functionality. Steps from schools (including a public school behind the home), parks, shopping, and transit, with quick access to Hwy 410. Daily essentials, groceries, fast food, and Bramalea City Centre (BCC) are nearby. Exclusive amenities include a free-access outdoor pool and function hall. Maintenance fee covers water, upgraded cable, roof, door & window maintenance, grass cutting, and snow removal. Additional parking available. A perfect starter home or downsizing opportunity - dont miss out! (id:54662)
RE/MAX Real Estate Centre Inc.
83 Fairglen Avenue
Brampton, Ontario
Beautiful 3+2 bedroom, all brick detached home located in prime Brampton neighborhood. This home features a large living room with large bay window, formal dining room, a main floor laundry room, family sized kitchen and a main floor family room with fireplace and walkout to backyard that backs onto a park. The upper level features 3 family sized bedrooms with updated hardwood floors, ceiling fans and a 4 Pc bath. The finished basement in this home has a separate entrance and provides more living space with 2 bedrooms, a large rec room, a kitchen and an additional laundry room along with a 4 Pc bath for your large extended family. New Furnace and Heat Pump (2022), New Hardwood Upper Level and Stairs (2022), New Bay Window LR(2023) New Ceiling Fans (2022) New Tankless Hot Water Heater (2022) New Exterior Doors and Sliding Back Door (2021) (id:54662)
Royal LePage Credit Valley Real Estate
3945 Thomas Alton Boulevard
Burlington, Ontario
Stunning 4-bedroom detached home now available for sale. This move-in ready property boasts 9-foot ceilings and beautiful hardwood flooring throughout the main level, creating an immediate sense of spaciousness and elegance. The gourmet kitchen is a standout feature, with high-end appliances, granite countertops, and stylish pot lighting that will delight any home chef. Upstairs, four generous bedrooms include a primary suite with a walk-in closet and a well-appointed laundry room. Ideally situated near local shopping, restaurants, and the recreation centre, with convenient access to Highway 407, this home offers the perfect balance of comfort and location. A rare opportunity to own a meticulously maintained property in one of the area's most sought-after neighborhoods. (id:54662)
Royal Canadian Realty
929 Ledbury Crescent
Mississauga, Ontario
Welcome to your dream home in the heart of Mississaugaa stylish and desirable semi-detached gem that perfectly balances modern sophistication with everyday convenience. This exceptional property offers 4 bathrooms and a unique 3+2 bedroom layout, boasting a generous 1742 sq ft of beautifully appointed living space.Upon entering, you will be greeted by the gleaming floors that lead you through an inviting main level with soaring 9-foot ceilings, enhancing the sense of spaciousness and comfort. The living room, featuring a charming fireplace, creates a warm atmosphere and seamlessly opens onto a professionally upgraded kitchen. This culinary haven is designed to inspire with its high-end finishes and sleek design.Step outside to a private sanctuarya huge wooden deck in the backyard, ideal for entertaining or enjoying a quiet moment of relaxation. The thoughtful design continues with neutral tones throughout, ensuring a timeless aesthetic that will easily complement your personal style.For those seeking additional income or guest accommodation, the separate entrance to the basement apartment provides solid rental potential, making this an astute investment choice. With no sidewalk on the driveway, parking is a breeze, offering added convenience for busy families or professionals on the go.This home is a gateway to the vibrant community lifestyle of Mississauga. Enjoy a short walk to Heartland Centre for shopping and dining, proximity to a prestigious golf course, and easy access to schools, transportation, and all other amenities. (id:54662)
Bay Street Group Inc.
267 Thompson Road
Orangeville, Ontario
Welcome to 267 Thompson Rd! This Stunning 3 Bed plus 1, 3 Bath Townhome w/ Finished Basement is a Must-See! The Open Concept Main Floor Features an Oversized Kitchen Area w/ Breakfast Bar, Back Splash and Plenty Of Cupboard & Countertop Space. Open To Breakfast Area & Great Rm w/ Sliding Patio Doors That Lead To A Private, Fully Fenced Backyard Oasis Surrounded By Gorgeous Perennial Gardens & Towering Spruce Trees For Ultimate Privacy. Upper Level Boasts a Large Master Bedroom w/ Walk-In Closet & 3 Piece Ensuite w/ Tiled Walk-In Shower, 2 Additional Large Size Bedrooms, Full 4 Piece Bath & Laundry. The Fully Finished Basement Features a Recreation Room & and an additional large Bedroom. Don't Miss Out On This Fantastic Opportunity to Own This Beautiful Move In Ready Home! ***HUGE PRICE DROP!!! Motivated Seller! New Roof in 2024 with 30 Year Warranty*** (id:54662)
Forest Hill Real Estate Inc.
901 - 1320 Islington Avenue
Toronto, Ontario
Welcome to suite 901 at Barclay Terrace, a rarely available and highly sought-after corner unit offering 1365 sq. ft. of stylish living plus a 70 sq. ft. balcony with gorgeous treetop views over Islington Golf Club. This bright and airy 2+1 bedroom, 2-bathroom home boasts a flexible layout with a large office that can easily serve as a den, dining room, library, or TV room. The primary bedroom features two large double closets with organizers and a spacious ensuite bath, while the second bedroom offers a generous layout with a double closet and a 4-piece bath just across the hall. The beautifully upgraded, spacious eat-in kitchen is a chef's dream, featuring sleek pot lights, a stylish recessed light fixture, newer stainless steel appliances, and a high-performance induction cooktop. Other upgrades include custom drapes, sheers, and blinds. This unit boasts a large ensuite locker with ample storage and two parking spaces. The building offers resort-style amenities, including a swimming pool, sauna, gym, squash and tennis courts, a billiards room, a party room, a library, a movie viewing room, and a gorgeous outdoor terrace and BBQs. A full-time recreation director organizes fitness programs while resident-led social committees plan numerous community events and activities, fostering a vibrant and welcoming atmosphere. Unmatched 24-hour security and excellent property management provide peace of mind. The maintenance fees offer incredible value, covering heat, hydro, air conditioning, water, cable, and even internet - virtually all essentials included! Enjoy the convenience of being just minutes from Thomas Riley Park, Mimico Creek, and the Historic Islington Village, with its charming shops and restaurants. An 8-minute walk to Islington subway provides easy access to downtown and the airport. Steps to parks, stores, and restaurants along Dundas and Bloor. Welcome to suite 901, welcome home. (id:54662)
Sutton Group Old Mill Realty Inc.
41 Ironhorse Crescent
Caledon, Ontario
Great opportunity in Bolton West! Welcome home to 41 Ironhorse Cres; this beautifully recently renovated Semi-Detached Home on a premium lot with a depth of 170 ft. offers 3 Bedrooms/4 Washrooms & a gorgeous In-Ground Pool! Located on a family friendly street in a desired Bolton Community this home is sure to impress. The sun-filled Main Level offers a fresh modern open concept layout offering comfort living, boasting a stunning Galley Kitchen with granite counters, stainless appliances, ample cabinetry, a large pantry, a convenient work station/coffee bar, huge Breakfast Bar Island and a Dining Area with Walk-Out to the spectacular Yard with an In-Ground Pool! You will be sure to enjoy hot summer days at home in your private home yard oasis! Adjacent to the Kitchen is the Living Room, the heart of the home where family can gather, unwind and entertain alike. Ascend to the Second Level and you will find a lovely Primary Bedroom with 4-piece Ensuite and a Walk-In Closet, this level also features 2 additional sizeable Bedrooms and a 4-piece Main Washroom. Additionally this home offers a fully finished Lower Level with great potential. This space offers a great Recreation Room for fun and entertainment, this level also includes an additional 2-piece Washroom/Laundry Room, a Cold Room and Storage. Located near schools, parks and just minutes from downtown Bolton and All Amenities, you do not want to miss the opportunity to call 41 Ironhorse Cres home! (id:54662)
Royal LePage Rcr Realty
245 Touchstone Drive
Toronto, Ontario
Sold under POWER OF SALE. "sold" as is - where is. Amazing opportunity to own a 2 storey brick home in a great neighborhood. - deep lot with a separate basement walkout to the garden. 2-Storey Freehold Detached Home in a Prime Toronto Location. Single car garage, Ideal for first-time buyers. Living/Dining/Kitchen area with large windows providing ample natural lights. Located in a prestigious neighborhood near top-rated schools, and close to all essential amenities, including parks, public transit, schools, Walmart, etc. Easy access to Hwy 400/401/407. Power of sale, seller offers no warranty. 48 hours (work days) irrevocable on all offers. Being sold as is. Must attach schedule "B" and use Seller's sample offer when drafting offer, copy in attachment section of MLS. No representation or warranties are made of any kind by seller/agent. All information should be independently verified. Offers will not be reviewed for the first 7 days of this listing. (id:54662)
Royal LePage Real Estate Services Ltd.
321 - 128 Grovewood Common
Oakville, Ontario
Upgraded condo at Mattamys Bower Condos available for lease. Over 600 square feet in this one bedroom plus den layout. Stunning kitchen with waterfall Caesarstone countertops and subway tile backsplash, upgraded stainless steel appliances, modern cabinetry, pot drawers and more. The bedroom is spacious and conveniently located next to the main washroom which features upgraded glass shower. One Parking space, One Locker. Available Immediately. (id:54662)
Century 21 Miller Real Estate Ltd.
65 Creditstone Road
Brampton, Ontario
Welcome to this beautifully upgraded 4+1 bedroom, 4-bathroom detached home in the highly sought-after Fletchers Creek South community! Freshly painted with pot lights throughout and brand-new windows (2024), this home is move-in ready. The main floor features a bedroom with a full bathroom and a modern kitchen perfect for multi-generational living or guests. The finished 1-bedroom basement apartment with a separate side entrance offers a second modern kitchen, full washroom, and great rental income potential. Enjoy a generously-sized concrete driveway (fits 5 cars) and a huge pie-shaped backyard a rarity in this neighbourhood! Ideal for entertaining, relaxing, or creating your dream outdoor oasis (No House In The Back - Very Private) Prime location near Hwy 407/403, GO Transit, regional bus stops, top-rated schools, fine dining, and premier shopping. Don't miss this rare opportunity your dream home awaits! (id:54662)
RE/MAX Community Realty Inc.
5 Ramsey Lane
Brampton, Ontario
This stunning Executive Single Detached home is filled with premium upgrades and exceptional finishes throughout. Offering a spacious 4+2 bedroom layout and Legal Basement, it features a double car garage with convenient inside access. The kitchen is a true highlight, with elegant quartz countertops and backsplash, stainless steel appliances, oversized upper cabinets, and a generously sized pantry for ample storage. The home is beautifully illuminated with pot lights and upgraded LED fixtures. Updated bathrooms feature quartz finishes, while a versatile second-floor den adds extra space for work or relaxation. Book your showing today to experience this incredible property in person! (id:54662)
RE/MAX Gold Realty Inc.
810 - 1185 The Queensway Avenue
Toronto, Ontario
Location, location, location! This sun-filled 2-bedroom, 2-bathroom corner suite offers unbeatable city and partial lake views from three walkouts leading to two private balconies. The spacious 9-foot ceilings and abundant natural light create a warm and inviting atmosphere. The modern living and dining area features newly updated laminate flooring throughout, enhancing the units contemporary vibe. The chef-inspired kitchen is equipped with granite countertops and stainless steel appliances. The primary bedroom offers stunning panoramic views, a mirrored double closet, and an ensuite bathroom. The second bedroom is generously sized, with serene north-facing views and ample closet space.Enjoy premium condo amenities, including an indoor pool, state-of-the-art gym, sauna, and a rooftop BBQ terrace with breathtaking views. The building also offers concierge service, guest suites, and visitor parking. For outdoor enthusiasts, the property includes a children's park, splash pad, off-leash dog park, and serene garden spaces. Located minutes from major highways (QEW & Hwy 427), Sherway Gardens Mall, Costco, Ikea, theatres, and restaurants, this condo offers unbeatable convenience. Public transit is just steps away, offering a quick commute to downtown Toronto. This is more than a home it's a lifestyle. Don't miss the opportunity to own in one of Etobicoke's most sought-after buildings. Schedule your viewing today! (id:54662)
RE/MAX Real Estate Centre Inc.
A25 - 284 Mill Road
Toronto, Ontario
Welcome to The Masters Condominiums in the Heart of Etobicoke. This 2nd Floor, 2 Bedroom, 2 Bathroom Bungalow style Condo is one-of-a-kind. From the moment you enter the Open Concept Oversized Living Room & Dining Room you will be delighted by the spaciousness and natural light. Wall to Wall Built-in Cabinetry provides ample storage. The updated Kitchen features Extended Custom Cabinetry, Quartz Countertops, Tiled Backsplash & Stainless Steel Appliances. The Primary Bedroom is an oasis that needs to be seen. This paradise includes opulent bathing in your soaker tub as well as a separate custom stone shower. The Masters is renowned for it's incedible, resort-like 11 acres of stunning landscape including Walking Trails, Outdoor Pool, Tennis Courts, Terrace/Sun Deck, all overlooking Markland Wood Golf Club. Amenities included are: Party Room, Gym, Indoor Pool, Indoor Golf, Music Room, Library, Billiards, Table Tennis. Located steps to the TTC, minutes to the Airport, Hwy 427/QEW, Schools, Shopping and much, much more! **EXTRAS** Two of the photos have been virtually staged. Property is vacant and available immediately. (id:54662)
City Alliance Real Estate Services Ltd.
812 - 2081 Fairview Street
Burlington, Ontario
Bright & Modern 2-Bed, 2-Bath Condo in Prime Burlington Location! This approx 791 sq. ft. corner unit, offering an abundance of natural light with floor-to-ceiling windows & a private balcony showcasing stunning Escarpment & partial lake views. The open-concept layout is perfect for both everyday living & entertaining. The modern kitchen features sleek quartz countertops, stainless steel appliances, & stylish cabinetry making meal prep a pleasure. The primary bedroom offers ample closet space, and a 3pc ensuite while the second bedroom is versatileideal for guests, a home office, or a cozy retreat. Step outside your suite & enjoy resort-style amenities designed for comfort & convenience. Take a dip in the indoor pool, unwind in the sauna, or stay active in the state-of-the-art gym. Hosting guests? The party room & guest suites provide the perfect setting for gatherings. The outdoor BBQ terrace is an excellent spot for summer evenings. Located steps from the GO Station, this is a dream location for commuters, with easy access to major highways (QEW, 403, and 407). Enjoy the best of Burlington, with parks, scenic trails, top-rated restaurants, vibrant shopping options & the waterfront all within reach. Experience the perfect balance of urban convenience and natural beauty. Dont miss this opportunitybook your private showing today! (id:54662)
Royal LePage Macro Realty
1041 Brant Street
Burlington, Ontario
The Investments Group is offering a fully renovated, free-standing building in a high-exposure location fronting on Brant Street. The property provides excellent accessibility, ample on-site parking, and strong signage opportunities in a high-traffic area. Zoned MXG, this location supports a variety of uses, including office, medical office, retail, and multi-residential. The property is available for purchase with or without the existing hair salon business, and includes a basement apartment, currently tenanted. (id:54662)
Royal LePage Burloak Real Estate Services
6 - 5659 Glen Erin Drive
Mississauga, Ontario
Stunning and spacious 3-bedroom corner townhouse, offering the charm of a semi-detached home in one of the most sought-after neighborhoods. Located in a quiet, child-safe community, this bright and pristine home combines comfort, style, and modern convenience. Located in a top-rated school district, including John Fraser, St. Aloysius Gonzaga, and Thomas Street Middle School, its the perfect choice for families. The community also features a private playground within the complex, adding to its family-friendly appeal. This beautifully upgraded home boasts a brand-new kitchen with modern cabinets & stylish countertops. Additional upgrades include brand-new washrooms, new windows, fresh paint throughout with updated baseboards, elegant new tiles. Also hardwood flooring, hardwood stairs, and pot lights for a contemporary touch. The finished recreation room includes a convenient 3-piece bathroom, offering versatile space for work, relaxation, or play. Perfectly located just minutes from Highways 401 and 403, Streetsville GO Transit, Erin Mills Town Centre, and Credit Valley Hospital, this home ensures unparalleled convenience. Don't miss this exceptional opportunity. (id:54662)
RE/MAX Hallmark Realty Ltd.
5254 Astwell Avenue
Mississauga, Ontario
Welcome To This Charming 4-Bedroom Detached Home Located In The Heart Of The City! With $$$ Spent On Quality Renovations! This Spotless and Meticulously Maintained Property Is Sure To Impress. Enjoy Sunny East & West Exposure, Along With An Excellent Layout Featuring A Formal Living Room and Dining Room. The Huge and High Ceiling Family Room, Facing East and Filled With Sunlight, Boasts A Fireplace and Large Bay Window, and Provides A Great Space For Entertainment Or Working From Home! The 2nd Floor Offers A Peaceful Retreat With 4 Bedrooms, Including A Primary Bedroom With an Ensuite & Walk-In Closet. The Separate Entrance Basement Apartment Rental Could Potentially Cover Approx. $300k Of Your Mortgage Payment. Additional Features Of This Home Include Top-Graded Renovated Kitchen With Granite Countertops & Floors! Luxury Renovated Washrooms with Rain Shower & More! Solid Hardwood Floors, Crown Molding Throughout (Except 3 Bedrooms), Stamped Concrete From The Front, Along The Side, To The Back Patio. This Beautiful Home Situated In A Prime Mississauga Location! It Steps Away From Mavis Mall, Plazas, Parks, Public Transit. Close To Square One, Heartland Shopping Centers, Schools, And The Future LRT. Highway 401/403/407 Is Also Just Minutes Away. (id:54662)
Royal LePage Real Estate Services Ltd.
2265 Denise Road
Mississauga, Ontario
This meticulously maintained home offers over 2,000 sq. ft. of beautifully designed living space(including basement) , featuring elegant trimwork, wooden California shutters, and pot lights throughout. The spacious 55 x 110 lot includes an oversized driveway, a fully insulated and heated garage, a large backyard with a hot tub, enclosed year-round patio, and a sizable shed. Located just minutes from parks, trails, top-rated schools, and Sherway Gardens, this home combines comfort and convenience in an unbeatable location. Move-in ready and designed for modern living don't miss this rare opportunity! Extras: Extras: Roof (2013), Exterior Stucco (2014), Fireplace (2015) Driveway (2016), Windows (2015), Furnace (2016), HwT owned (2018), AC (2008), Irrigation System. (id:54662)
Century 21 Atria Realty Inc.
41 Mccaul Street
Brampton, Ontario
Welcome to this beautifully renovated starter home, perfect for both young families and downsizers alike! Located just minutes from downtown Brampton, this home offers the ideal blend of comfort and convenience. The entire property has been thoughtfully updated from top to bottom in 2023, offering modern finishes and a fresh, stylish look throughout. With a spacious 2-car garage and a huge driveway, parking is never a problem, and there's plenty of room for guests or extra vehicles. The large lot provides ample outdoor space, perfect for gardening, play, or relaxation. Inside, you'll find a bright and open floor plan with all new flooring, fixtures, and appliances. The home features a lovely kitchen, spacious living areas, and comfortable bedrooms. Plus, the basement has been fully finished and is currently rented as a self-contained apartment with its own private entrance offering great rental income potential or the option to accommodate extended family. Ideally located near shopping centers, schools, and transit, this home offers easy access to everything you need while being close to the vibrant heart of Brampton. Don't miss out on this rare find whether you're starting out or slowing down, this home has everything you need to settle in and enjoy life. (id:54662)
Ipro Realty Ltd.
409 - 5080 Pinedale Avenue
Burlington, Ontario
Welcome to Pinedale Estates!Discover this bright and spacious 2-bedroom, 2-bathroom condo in one of South East Burlington's most sought-after communities. This well-maintained unit offers a generous living room/dining area with laminate flooring and a walk-out to a private balcony.The eat-in kitchen features granite countertops, tiled backsplash, and ample cabinet space. The primary bedroom boasts a walk-in closet, a 4-piece ensuite bathroom and walk-out to the balcony, while the second bedroom is spacious and conveniently located near a 3-piece bathroom.Enjoy the convenience of in-suite laundry, 1 underground parking space (A63), and 1 locker (A203).Pinedale Estates offers outstanding amenities, including a party room, billiards room, library, exercise room, golf practice area, sauna, indoor pool and whirlpool.Maintenance fees cover Building Insurance, Common Elements, Water, parking and Bell Fibe TV & high-speed internetwith hydro as the only extra expense.This unbeatable location is within walking distance to Appleby Mall, parks, trails, restaurants, and transit. The new Robert Bateman Community Center is just minutes away, along with the Appleby GO Station (15-minute walk) and lakefront parks. Easy highway access and plenty of visitor parking. This condo is the perfect place to call home. (id:54662)
Royal LePage Real Estate Services Ltd.
40 - 3050 Pinemeadow Drive
Burlington, Ontario
Presenting suite 40 at 'The Enclave South'. Located in Burlington's Headon Forest neighbourhood, this spacious 2 bed, 2 bath condo is exactly what you have been searching for! Offering a generously sized primary bedroom with walk-in closet and 3 piece ensuite. A large open concept living and dining area, In suite laundry with storage and private balcony with south facing views, makes this bright, low rise condo, perfect for couples, singles and families. Tucked away from the hustle of a main road, but still within walking distance to all that you could ask for with grocery, dining, shopping, schools, parks and more at your fingertips. This well maintained complex offering parking and use of a party room will not disappoint. (id:54662)
RE/MAX Escarpment Realty Inc.
503 - 90 Absolute Avenue
Mississauga, Ontario
This fully renovated, sun-filled corner unit offers 940 sq. ft. of living space (including a 60 sq. ft. balcony) with stunning southeast exposure, perched just above the treetops to deliver breathtaking sunrise views. The unit features brand new flooring, updated bathrooms, and fresh paint throughout, giving it a modern, clean feel.Boasting 9-foot ceilings and a bright, open layout, this home is flooded with natural light. The living room features a large corner glass walkout, and the kitchen also offers a walkout to the spacious 60 sq. ft. balcony, perfect for enjoying the fresh air and scenic views.Convenience is key with this home. The parking spot is premium and extra wide, situated conveniently close to the elevators. You'll also enjoy the incredible amenities the building offers, including a fitness center, indoor and outdoor pools, a gym, theater, party rooms, BBQ patios, guest suites, and more! Best of all, your maintenance fee covers hydro, water, and heat, making it an all-inclusive package.Located just a short walk from Square One and the City Centre, you'll have easy access to shopping, dining, and entertainment. The unit is only 2.4 km to Cooksville GO Station and 6.6 km to Port Credit GO, while the 401 highway is less than 2 km away, making commuting a breeze. For nature lovers, theres a scenic nature trail right outside the building, and Walmart is about 5 km away. Public transit is easily accessible, with bus stops right at the intersection, yet the unit faces away from the hustle and bustle on Raven, providing a peaceful retreat with minimal noise and dust.Don't miss out on this stunning, move-in-ready home in a prime location! (id:54662)
Century 21 Titans Realty Inc.
2 Littlebrook Lane
Caledon, Ontario
Nestled In An Exclusive Enclave In The Picturesque Village Of Caledon East, This Stunning Family-Oriented Home Is Designed To Impress Even The Most Discerning Buyers. Boasting A Thoughtfully Crafted Layout This Property Offers Everything You Need For Comfortable And Elegant Living.Key Features:Spacious Living: Four Generously Sized Bedrooms On The Second Level, Including A Jack-And-Jill Bathroom, Three Full Bathrooms To Accommodate Large Families.Main Floor Comforts: Carpet-Free With Gleaming Hardwood Floors And Elegant Tile. Soaring 9-Foot Ceilings, A Cozy Gas Fireplace, And Pot Lights Throughout Create A Warm, Inviting Atmosphere.Dedicated Spaces: A Main-Floor Office For Work-From-Home Convenience, Main-Floor Laundry, And A Formal Dining Area For Special Gatherings.Chefs Kitchen: Ample Storage With A Pantry, Plus A Spacious Eat-In Area Overlooking The Backyard.Outdoor Oasis: A Beautifully Landscaped And Fully Fenced Yard, Complete With A Rear Stone Patio, Hot Tub, And Gazebo Perfect For Entertaining Or Relaxing In Your Private Retreat.This Home Combines Style, Functionality, And Location, All Set In The Charming Community Of Caledon East. Dont Miss The Opportunity To Make This Property Your Forever Home! Schedule Your Private Viewing Today!**Extras** Fridge (2019), Stove (2011), Washer (2024), Dryer (2018), Dishwasher (2021), Hot Tub (2021) Sprinkler System (2018), Freezer (2020) (id:54662)
Royal LePage Rcr Realty
709 - 1638 Bloor Street W
Toronto, Ontario
Experience urban sophistication in this stunning 1100 sqft, 2-bedroom 2-bathroom condo nestled in the heart of High Park neighbourhood. Step into a world of contemporary elegance, where hardwood floors lead you through the upgraded space. The chef-inspired kitchen boasts sleek, modern cabinetry, luxurious Corian countertops, and a striking marble backsplash, creating the perfect backdrop for culinary creations. Unwind on your expansive 250 sq ft private terrace, offering breathtaking panoramic city and CN Tower views an entertainer's dream. Retreat to the master suite, featuring a sprawling walk-in closet and a spa-like ensuite with a separate glass shower and indulgent soaker tub. Enjoy the convenience of ensuite laundry and the seamless flow of indoor-outdoor living with a second private balcony off the master. Utilities included in condo fees. Gym, Theatre, Party Room, and Visitor parking in building. Steps to High Park, Dundas West Station and Bloor GO Station. This is more than a condo; it's a lifestyle. (id:54662)
RE/MAX Twin City Realty Inc.
1607 - 2007 James Street
Burlington, Ontario
Experience unparalleled luxury in this stunning executive condo, perfectly situated in the heart of downtown Burlington. This exceptional corner unit offers breathtaking panoramic views of Lake Ontario, the Niagara Escarpment, and mesmerizing sunsetsall from your expansive 8 x 20 balcony with composite flooring & a gas line for effortless outdoor grilling. Spanning 1,102 sq. ft., this bright and airy 2-bdrm, 2-bath residence features an open-concept living area, enhanced by floor-to-ceiling windows that flood the space with natural light. The chefs kitchen has been meticulously upgraded with quartz countertops, an undermount sink, a pantry, a gas stove, extended-height cabinetry, and an oversized island with breakfast barperfect for entertaining. The luxurious primary suite boasts a spa-inspired ensuite with porcelain tiles and a quartz vanity with an undermount sink. The main bathroom is equally refined, featuring porcelain tiles, a glass-enclosed shower, and a quartz-topped vanity. This corner unit is bathed in natural light from its south & west exposures. Condo includes 1 parking space with EV charging enabled, plus 1 locker. Residents enjoy an array of hotel-like amenities, including an indoor pool, 24-hour concierge, state-of-the-art gym and yoga studio, dog wash station, elegant party room with a full kitchen, billiards lounge, TV room, expansive 2nd-floor rooftop terrace, and a rooftop BBQ area with multiple seating spaces and fire pits. Live the "Hollywood" lifestyle with amazing restaurants, boutique hotels, the scenic lakefront park, and vibrant nightlife just steps from your door. Dont miss this rare opportunity to own a piece of Burlingtons most coveted luxury address. (id:54662)
The Agency
136 Anthony Road
Toronto, Ontario
Very nice family home for over 50 years! Nestled in a very quiet family friendly neighbourhood of Downsview-Roding. This 4 bedroom, 2 bathroom, detached extended bungalow is super clean, bright, spacious and sits on a very large 52ft x 115ft lot (driveway parking for up to 4 cars)! It boasts great living space with finished basement, 2nd kitchen, 3 piece bathroom and a separate basement entrance door-to possible nanny/in-law or income suite! Large main floor with family size kitchen, Living & Dining room combination (with hardwood floors), and 4th bedroom (currently used as laundry room). Large attached garage and spacious fenced backyard yard! Steps To T.T.C, Future Go Train Station, Wilson Subway Station, Parks, Schools, Places Of Worship & Near Yorkdale Mall, New Humber River Hospital, Costco, Home Depot, L.C.B.O, Hwy 401/400/Airport & Wilson Heights + Much, Much More! (id:54662)
RE/MAX Premier Inc.
20 Valewood Drive
Caledon, Ontario
This beautiful Caledon East Bungalow boasts 2,797 sq ft of finished living space. Nestled in a serene setting, your fully renovated home offers the perfect blend of elegance and functionality. The open concept great room features a cozy fireplace and expansive windows overlooking the picturesque ravine, flooding the space with natural light. The custom kitchen is a chef's dream, complete with built-in appliances, stone countertops, and premium finishes. Hardwood floors flow throughout the main level, leading to three spacious bedrooms and beautifully renovated bathrooms. The lower-level in-law suite boasts a separate entrance, walkout to the backyard, a modern kitchen, luxury vinyl plank flooring, and a private bedroom--Ideal for extended family. (id:54662)
RE/MAX Crosstown Realty Inc.
307 Queen Street S
Mississauga, Ontario
Discover this unique legal duplex property two separate functional homes 307A and 307B Queen St S - nestled in the quintessential Village in the City -Streetsville. The property's prime location allows for an effortless lifestyle, combining convenience, charm, and opportunity in one perfect package. The dual unit layout offers endless possibilities for living, working or both! 307A Restored and Renovated offers a fantastic tenant opportunity, making it ideal for both owner-occupants and investors. 307B is a Custom designed 2+2 back unit boasting a sprawling great room that serves as the heart of the home. It features soaring ceilings and tall windows that flood the space with natural light. The open-concept layout seamlessly flows into a gourmet kitchen with an oversized island, ideal for hosting gatherings. The basement in this unit is the ultimate entertainment hub as well, with a large rec room with enough space for work or play. It also features 2 large bright bedrooms - the perfect balance of privacy and natural light, making them ideal for guest rooms, home offices, or sanctuaries. Their large, well-placed windows have been carefully excavated to bring welcomed freshness to the spaces. Connected to the 307B unit is a spacious and versatile 2 car garage, perfect for storage and offering additional entry. Your inspiring 307A front unit is not to be missed. Upon entry you are greeted with the charm of heritage and modern finishes. The spacious and functional open concept 2-story living space provides style, comfort and opportunity. Floor plans attached. (id:54662)
Royal LePage Meadowtowne Realty
1438 Wallace Road
Oakville, Ontario
Fully renovated and remodeled office space with new kitchen, bathrooms , 3 boardrooms and 16 offices. Ideal for a Advocacy company, Architects, Accountants , Design, Dentist etc. (id:54662)
RE/MAX Professionals Inc.
78 Vanderpool Crescent
Brampton, Ontario
Welcome to 78 Vanderpool Cres Situated in the highly Sought after community of Brampton East. This exquisite home offers a blend of elegance and comfort, fully detached 5 Br home boosts over 4000sqft of total living space, Royal Pine built all brick & natural stone exterior with D/D main entry. Excellently maintained from top to bottom. Hardwood flooring, Gourmet custom built kitchen with S/S Appliances, backsplash, Quartz counter Tops. Exterior of home is fully landscaped and ready to create beautiful memories with your loved ones. Close to all amenities like shopping, schools, public transit & much more. **EXTRAS** 2 Fridges, 2 Stove, 2 Dishwashers, washer & dryer, central air conditioner, All windows coverings, ELFs, 2 Garage door openers, storage shed in yard. (id:54662)
Sutton Group - Realty Experts Inc.
44 Collingdale Road
Toronto, Ontario
A Real Gem In The Prestigious "West Humber Estates" Neighborhood with good School. Beautiful Large Detached Bungalow 4+4 Bedrooms & 2+2 Baths Family Home. Approx. 3000+ Sq Ft Of Living Space, Open Concept Modern Layout & TV Wall In Living Room. Upgraded New Large Kitchen w/Pantry, Dinette Area, S/S Appliances & Quartz Countertop on main floor and Basement both. Large windows . Bathrooms w/Quartz Countertop & Stylish Vanity Lightings. This House Features A Large & Well Designed "Basement" w/Plenty Of space. Hardwood Flooring on main floor . Energy-Saving Pot Lights Brighten Every Corner Giving An Elevated Aesthetic Appeal. Finished Legal Dual Dwelling Basement with 2 Bedrooms, Large Entertainment Area, Large Storage & 2 Bedrooms inlaw suite. Well Maintained Landscaping. Perfect For Rental Opportunity. Great Rental Opportunity, Private Laundry. Property Sorrounded By Plenty of Green Spance W/Easy Acess To Hwys & Transit. Welcoming Front Patio, Mechanically Sound. Comes with Water Filtration System, Security System. (id:54662)
Century 21 People's Choice Realty Inc.
1402 - 56 Annie Craig Drive
Toronto, Ontario
Live By The Lake In large 754 sq ft 2bdrm Corner Unit in luxury Lago At The Waterfront condo! Amazing Wraparound Terrace With East and South Views! The The 9-foot Ceilings & Floor-To-Ceiling Windows. The Open concept modern Kitchen Features Quartz Counters & Full Size Stainless Steel Appliances. Move In Condition. Parking And Locker Included. Luxury Club Lago Amenities Include: Fitness, Yoga & Weight Area, Theatre, Billiard, Party Room, Pool, Hot Tub & Sauna, Outdoor Bbq, Guest Suites. Plenty Of Visitor Parking!. Steps To Convenience Store, Restaurants, Park, Trail. Mins To Hwy, This Is The Perfect Blend Of Urban Lifestyle Surrounded By The Serenity Of Nature. (id:54662)
Right At Home Realty
1401 - 100 John Street
Brampton, Ontario
Gorgeous 1 Bedroom plus Den Condo with Magnificent Views! Sun-filled unit with Luxury Vinyl Floors throughout, 9' Ceilings with floor-to-ceiling windows. Gourmet Kitchen with Granite Countertop, Stainless Steel Appliances, Ceramic Backsplash & Breakfast Bar. Open Concept Livingroom with Walk-out to Terrace like Balcony with sweeping views of Etobicoke Creek & Tree-lined Neighbourhood - *Gas Line for BBQ on the Balcony*. Open concept dining room with crown moldings. Spacious den that can be used as a bedroom. Luxurious Park Place Building with World-class amenities - Games Room, Billiards, Theatre, Dining Room, On-site Guest Suites, Huge Entertaining Room with walk-out to a Massive Wrap Around Terrace. All Amenities & Utilities included in Condo Fees (except hydro). Walking Distance To GO station & Transit, Algoma University, William Osler Health& Wellness Centre, City Hall and Gage Park. Charming Downtown Brampton offer many fun & family friendly activities year around including a farmers market, Rose Theatre shows, YMCA, Christmas Lights, New Year's Events, access to Parks& Trails. (id:54662)
Royal LePage Signature Realty
1711 Carolyn Road
Mississauga, Ontario
Welcome to this charming bungalow, a true gem nestled on a phenomenal street in one of the most sought-after neighborhoods, surrounded by stunning estates. This property presents a rare opportunity for both investors and end-users alike, offering endless possibilities to expand, renovate, build, or simply move in and enjoy the serene lifestyle it offers. Set on a spacious lot, the home boasts a host of exceptional features, including a rare skylight in the foyer that brings in natural light, an upgraded kitchen, and a luxurious marble foyer floor and countertop. The main floor is thoughtfully designed with a dining area, spacious foyer, and a bright living room, perfect for entertaining. The kitchen is beautifully upgraded, and the main floor also includes a cozy family room, a 4pc ensuite, a bedroom, and convenient laundry facilities. Upstairs, you'll find two additional generously sized bedrooms, a 4pc bath, and a 4pc ensuite, providing plenty of space for family and guests. The basement is equally impressive, featuring a 3pc bath, a large rec room, two bedrooms, a bar, and ample storage and utility space, ensuring plenty of room for all your needs. The location is unbeatable, offering a peaceful and private setting with the convenience of nearby amenities, making this bungalow an ideal choice whether you're looking to build your dream home or invest in a prime property. Don't miss the opportunity to own this rare and versatile property! (id:54662)
Exp Realty
2103 - 2045 Lake Shore Boulevard W
Toronto, Ontario
Welcome to Unit 2103 at 2045 Lake Shore Blvd W, a stunning executive 2-bed, 2 bath residence in the prestigious Palace Pier condominium featuring 2 conveniently located parking spots near the building entrance and a spacious locker. Spanning 1,550 sf, this exquisite home offers luxury and breathtaking views of Lake Ontario and the Toronto Skyline through dramatic floor-to-ceiling windows. The chef's dream gourmet kitchen showcases exceptional craftsmanship featuring upgraded cabinetry, quartz countertops, ceramic backsplash, under-valance lighting, this kitchen is as functional as it is stylish. The expansive living and dining areas seamlessly blend with a cozy sitting area and solarium, all designed to maximize the unit's stunning views. A large den provides the flexibility to be used as a potential third bedroom or home office. Retreat to the gorgeous primary bedroom which features a spacious walk-in closet and floor to ceiling windows framing the city skyline. The luxurious 5-piece ensuite is designed for relaxation with a deep soaker tub, a frameless glass shower, a large vanity with full mirror and elegant ceramic floors and walls. The second bedroom also impresses with its mirrored double closet and floor-to ceiling windows capturing Toronto's breathtaking views. Additional highlights include a large walk-in pantry for ample storage and a beautifully appointed main bathroom with an oversized glass shower. Palace Pier offers world-class amenities including a gym, indoor swimming pool and saunas, tennis and squash courts, golf simulator, wellness spa, billiard room, craft room, kids' playroom, library, party room, meeting room, concierge service, valet parking, a car wash area, games room, putting green, guest suites and complimentary shuttle bus service. Experience the epitome of sophisticated lakeside living at Palace Pier-this exceptional residence is truly a rare find! (id:54662)
RE/MAX Premier Inc.
305 - 65 Speers Road
Oakville, Ontario
Welcome to Rain, a place to ease your mind and rejuvenate your soul. This TWO Bedroom home offers a functional floor plan with modern finishes. Suite 305 features floor to ceiling windows and a very generous wrap-around balcony (290 sq ft) spanning both bedrooms and living area, offering plenty of bright sunlight as well as ample outdoor relaxation space. The Kitchen features contemporary granite countertops, plenty of cabinet space and stainless steel appliances including a built-in microwave. Suite 305 offers one underground parking space and a storage locker that is conveniently located on the same floor as the unit for effortless access. In suite laundry. Quick access to the highway, bus stops and a 10 minute walk to the Oakville GO Transit Station. Steps to Food Basics, Shoppers Drug Mart, Restaurants and several other shops. Enjoy the 16 Mile Creek and let it take you south to downtown Oakville, or have lunch at trendy Kerr Village. Amenities are top notch, featuring a fitness room with state of the art equipment, a Yoga & Pilates studio, pool, whirlpool with cold plunge, dry sauna, entertainment room, private meeting/dining room, party room, guest suites, 24HR Security/Concierge. Experience luxury living at its finest! (id:54662)
Royal LePage Real Estate Services Ltd.
15 Woodlot Crescent
Toronto, Ontario
Welcome Home! Located In The Highly Coveted West Humber Area, This Statement Piece Home Sits Beautifully On A 40x110 Lot! Meticulously Cared And Curated By The Original Owners, This Property Boasts A Stunning Kitchen, Over-Sized Living Spaces, 4 Spacious Bedrooms, And A Gorgeous Patio, All Accented By A Gorgeous Renovated Two Bedroom Basement, Complete With Kitchen Bath And Separate Entrance! Walking Distance To The Humber College, Etobicoke General Hospital, Multiple Transit Points And Many Esteemed Schools, This Property Must Be Seen! !! (id:54662)
RE/MAX Experts
12 Abbey Road
Brampton, Ontario
Beautiful, Bright & Spacious Recently Upgraded 3+3 Bedrooms Detached Raised Bungalow in the Prime Location of Brampton. Brand New 3 Bedroom Finished Basement Apartment with Legal Separate Entrance .Open concept Kitchen with Living & Dining combined. Hardwood flooring throughout the space, Bright Pot Lights, Breakfast Island with Granite Countertops. Upgraded Kitchen With S/S Appliances, Upgraded Bathrooms And Walkout To The Garden Deck From Primary Bedroom. Plenty Of Parking Space For 5 Cars. Over Sized Backyard Shed & So Much More To See. This Home Offers Excellent Rental Income, Great Opportunity For First Time Home Buyers & Investors. Property is Close To Brampton Downtown, Schools, Highways And All The Major Amenities. PRICED TO SELL !! (id:54662)
Homelife Maple Leaf Realty Ltd.
1811 - 1 Palace Pier Court
Toronto, Ontario
Welcome to Luxurious 1 Palace Pier residential complex. Large open concept unit over 1100 square feet. One bedroom plus open concept office/lounge. Brand new hardwood floor throughout, modern European kitchen and bath, large windows with lots of natural light. 24- hour concierge, valet parking, shuttle to downtown, fitness center, indoor pool, party room and much much more amenities. Easy access to hwys/transportation/nature trails. Maintenance is All inclusive and Parking included! **EXTRAS** virtually staged* (id:54662)
Cityscape Real Estate Ltd.
12 Arkley Crescent
Toronto, Ontario
Young Professionals, Empty Nestors and Investors You Must See This Spectacular Home. Gutted to the studs with over $320K spent in top of the line renovations. Qualify for higher a mortgage with 2 x 1-bedroom apartments within the Basement each having their own separate entrance. Renovations included all new roof, windows, furnace and A/C, in floor heating, electrical, plumbing, finishes and appliances. (id:54662)
Century 21 Percy Fulton Ltd.
1839 - 35 Viking Lane
Toronto, Ontario
Sun filled, 2 Bdrms, 2 Baths + 1 Parking & Locker. This Suite Offers An Unobstructed West View With A Living Rm Walkout To Balcony. Granite Counters, Laminate Flooring & 2 Full Baths. Great Location, Steps To Kipling Subway & Go Station. Easy Highway Access. Impressive Facilities: Guest Suites, Media Rm, Indoor Pool, Virtual Golf, Billiards, Tennis Courts & More. Close To Shopping, Entertainment, Restaurants & Airport. Move-In Ready. Easy To Show Visitor Parking, Lock Box At Concierge. Smoke Free Building (id:54662)
RE/MAX Professionals Inc.
194 Earnscliffe Circle
Brampton, Ontario
Welcome to this beautifully renovated 3 +1 bedroom home with no rear neighbors, offering privacy and charm! The bright and spacious living room features a stunning bay window overlooking the well manicured front yard. Enjoy an open concept dining area that flows into a modern upgraded kitchen. The upper level boasts three generous bedrooms with ample closet space. Step outside to a fully fenced backyard with a stone patio and deck perfect for summer entertaining! The professionally finished basement offers a versatile rec room and bedroom with 4-piece ensuite. Move in ready with many recent upgrades! AC (2022); Furnace (2021); Driveway (2018); Side Patio (2018); Roof (2017). Conveniently located near all amenities (schools, mall, Hwy 410/407, parks, recreation centre, airport, public transit. A Must See!! (id:54662)
RE/MAX Gold Realty Inc.
1453 National Common E
Burlington, Ontario
Stunning Freehold Town home next to Tyandaga Golf Course. This beautifully upgraded freehold town home offers modern elevation and luxurious finishes throughout, including oak hardwood floors and stairs with trendy iron pickets. 2208 Sq feet of total area as per MPAC attached With 9-foot ceilings on both levels, this 4-bedroom, 4-bathroom home provides a spacious, airy feel thats perfect for families. Located in a desirable, newer community, its within the top-rated Burlington primary school district.Step outside from the main level to Brant Street, where you'll enjoy an easy walk to the grocery store and bus stop (just 300 meters away). This home also features a private studio bedroom with an en suite 3-piece bathroom, ideal for an in-law suite or additional guest accommodations with its separate entrance and access to Brant Street.Minutes from Burlington's Lake-shore and just a short drive to Costco, Highway 407, QEW, and Go Transit, convenience is at your doorstep. The updated kitchen boasts granite countertops and hardwood flooring, with an expanded pantry room for added storage. The kitchen seamlessly flows into a private terrace, perfect for outdoor dining and entertaining.The master bedroom features a luxurious 4-piece ensuite with a glass-enclosed standing shower. Laundry is conveniently located on the bedroom level, and the balcony offers fresh air and a serene space to unwind.Dont miss the opportunity to make this your dream home. Watch the virtual tour today! No POTL Charges or maintenance charge. Pictures are with AI Staging and actual pictures also posted. (id:54662)
Ipro Realty Ltd.
263 Thirtieth Street
Toronto, Ontario
This 4+2 bedroom, 7-bathroom home seamlessly blends the warmth of a traditional residence with the clean lines and open-concept design of modern living. Floor-to-ceiling windows flood the interior with natural light, creating a harmonious connection between indoor and outdoor spaces.The white and light oak kitchen is both inviting and sophisticated, featuring an oversized waterfall stone island, open shelving, Zellige tile, a butlers pantry, professional appliances, and stunning designer lighting. Flowing effortlessly into the main floor family room, this space is enhanced by a grand fireplace, bold open shelving, and oversized retractable windows that open onto a covered backyard porch and a brand-new heated pool.The main floor also boasts a spacious dining and living area, a private office, and a mudroom with abundant storage conveniently located off the garage. A sophisticated powder room adds to the homes thoughtful design.The primary suite is a peaceful retreat, featuring grand windows overlooking the backyard. Its luxurious ensuite is sleek and modern, with an artful shower/tub combination framed by a glass wall, complemented by a custom stone and light oak double vanity. Three additional bedrooms, each with its own private ensuite, provide comfort and privacy. A spacious and functional upper-level laundry room is conveniently located for easy access. The fully finished lower level offers exceptional versatility with a separate entrance, full kitchen, family room, two additional bedrooms, two bathrooms, and a second laundry room ideal for extended family or as an income-generating rental space. Located in Alderwood, Etobicoke, this home is situated in a family-friendly neighbourhood with top-rated schools, parks, and a variety of amenities, offering the perfect blend of urban convenience and suburban tranquility. (id:54662)
Royal LePage Real Estate Services Ltd.
Berkshire Hathaway Homeservices West Realty
Gph2 - 4055 Parkside Village Drive
Mississauga, Ontario
Grand Penthouse unit at Block Nine condos. Spanning 1226 sqft in the interior with 10ft ceilings throughout with another 595sqft on the large South West facing terrace providing all-day daylight and stunning clear views of Mississaugas Skyline and the Lake scape.The great room is the perfect place to eat, relax and entertain with the walkout to the spacious terrace. Primary bedroom has clear city views and a spacious 6-pc ensuite bathroom.Being only one of TWO units on the top floor this unit is quiet and private with little noise. **EXTRAS** Located in Mississaugas city centre, this unit is the perfect home for a downsizer or a newcomer looking for walkability and convenience to Restaurants, Entertainment, Shopping and Community. WATCH PROMO VIDEO FOR MORE INFO! (id:54662)
RE/MAX Professionals Inc.
1402 - 4460 Tucana Court
Mississauga, Ontario
This spacious 2-bedroom plus den 2 full washroom+1 underground parking unit is perfectly situated in the highly sought-after Mississauga City Centre. Located on a high floor, the unit offers a functional, open layout with breathtaking skyline views. Exquisite finishes throughout the property add a touch of sophistication, creating a rich atmosphere of style and elegance .Nestled in the prestigious Kingsbridge Grand II building, this home is a commuters dream with quick access to major highways, including multiple 400-series routes, the QEW, and nearby public transit options. Conveniently close to Square One, LRT, hospitals, shopping centers, scenic walking trails, and respected local schools, everything you need is just minutes away. The building's extensive amenities include a gym, indoor pool, sauna, tennis and squash courts, and a party room offering a lifestyle of comfort and convenience. This property is a must-see (id:54662)
Century 21 People's Choice Realty Inc.

