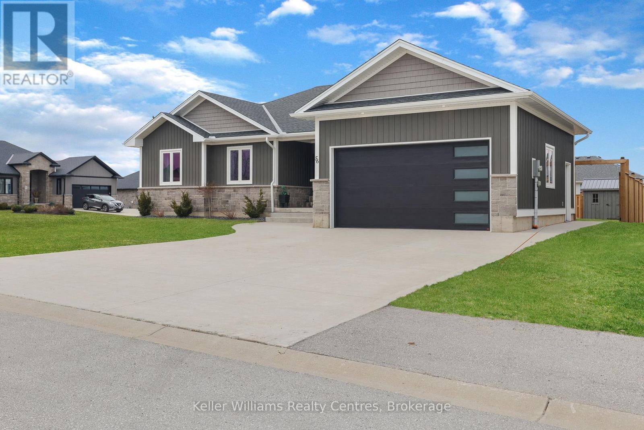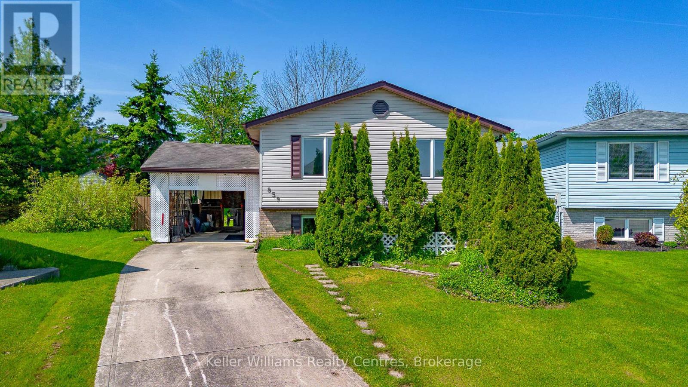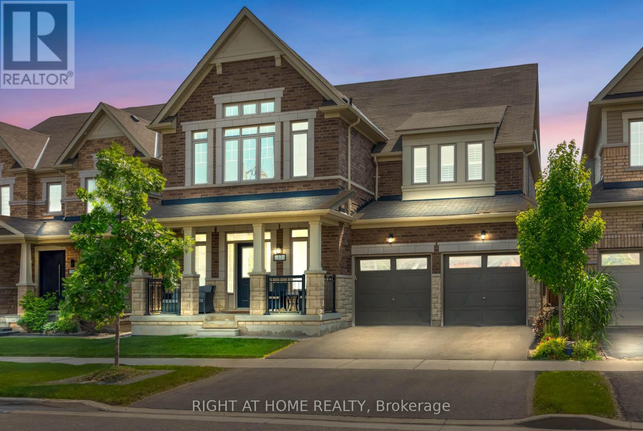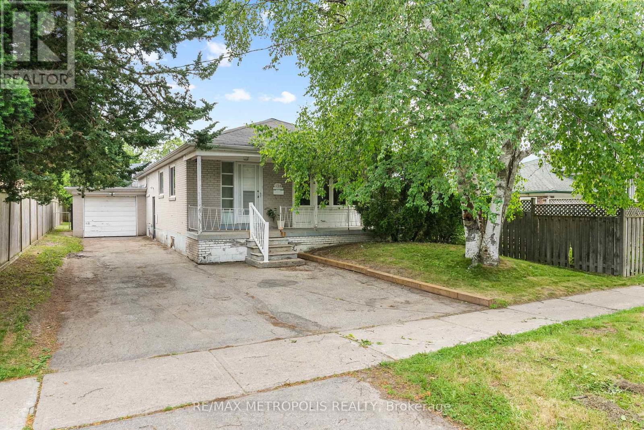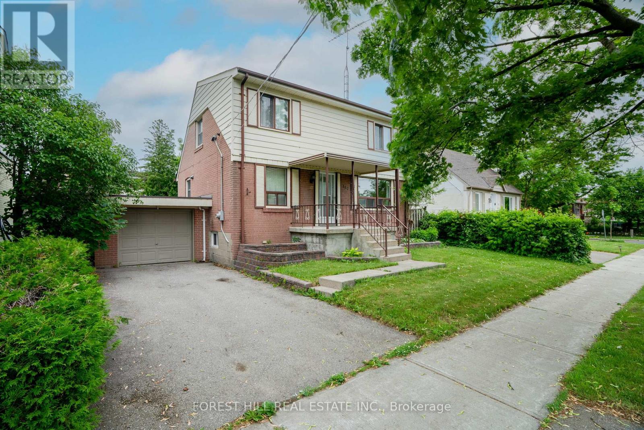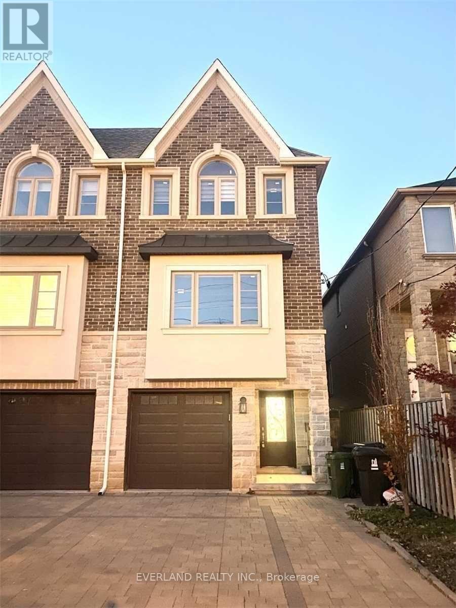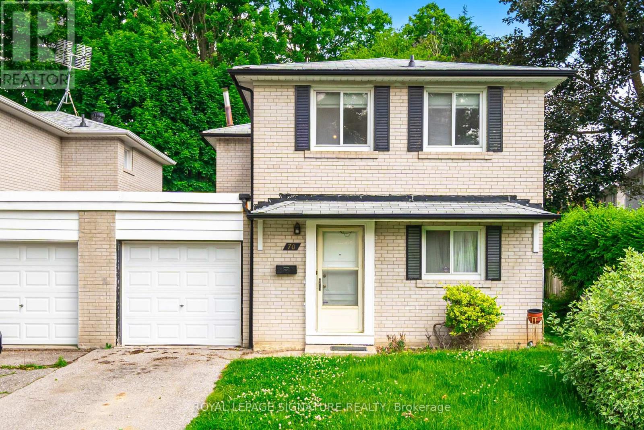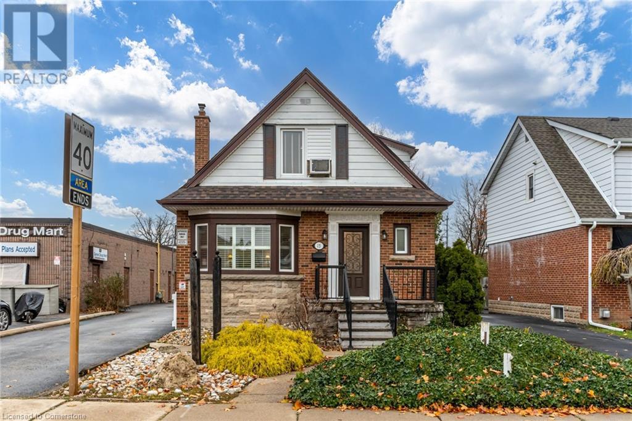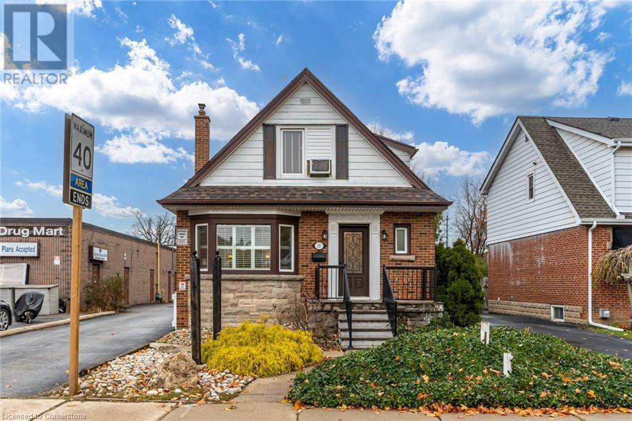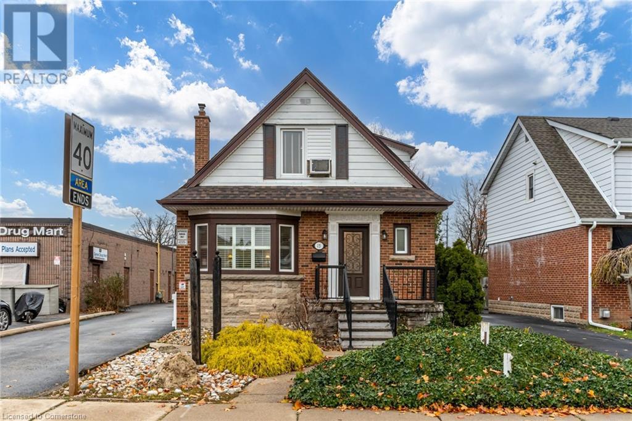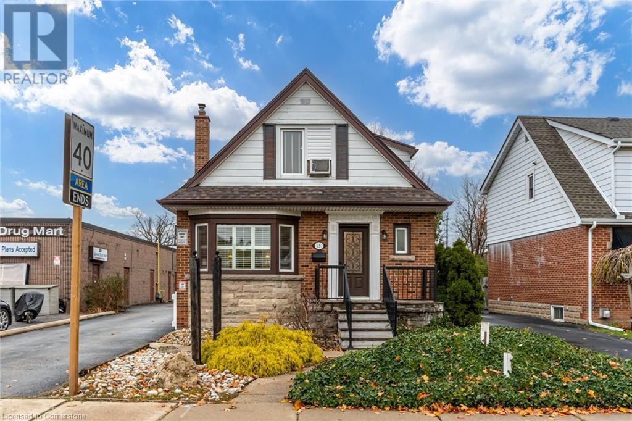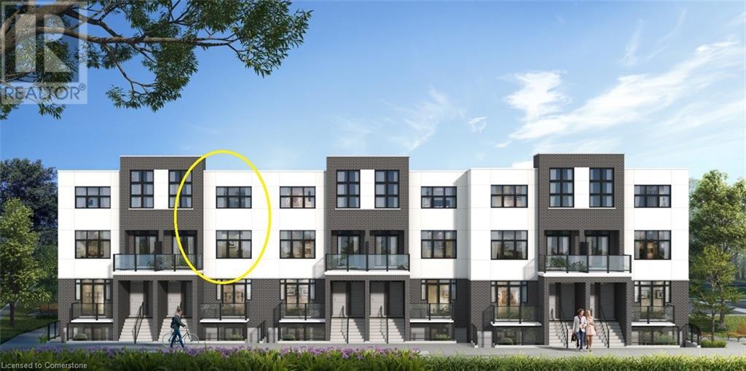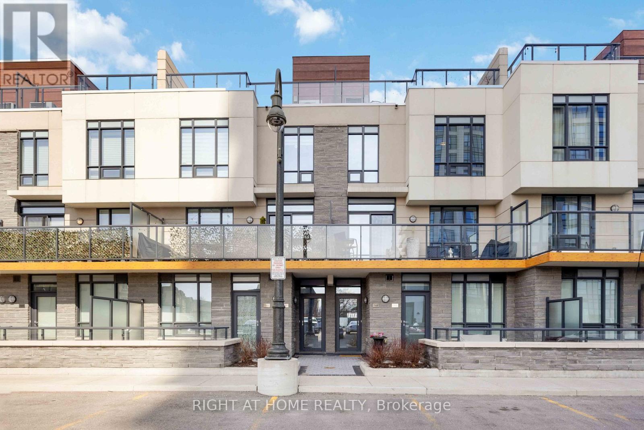17 Thomas Street
South Bruce Peninsula, Ontario
The coolest house in Red Bay. Set against the panoramic backdrop of the ruggedly beautiful Bruce Peninsula, this extraordinary 2 acre estate is like nothing you've ever seen before. Just a short stroll to the sandy beaches of Lake Huron, where nightly sunsets set the sky ablaze, this 5 bedroom, 4 bathroom bespoke home offers everything you could want in a luxurious family getaway or resplendent year-round home. At its heart it's an architectural gem: 5,941 sq ft of main house and attached guest suite that seamlessly brings together striking modern craftsmanship and cozy cottage charm. Behind the towering hedges, you'll be pulled into your own private world, complete with a private pond, waterfall, and sandy beach. Start in the soaring two-storey foyer, where a grand open-tread staircase immediately sets the tone: This one is going to be different. Through swinging glass doors, the great room steals the show - douglas fir beams, a chandelier with hand-crank winch (because of course), a second-storey promenade, and a brand new kitchen that's equal parts showpiece and functional dream, complete with a quartz waterfall island, stainless steel appliance package, coffee bar, and a heritage replica black cast iron cook stove with a chimney that rises two full floors. That's where you'll be making homemade pizzas. With a total of 6 fireplaces (4 wood-burning), and a state-of-the-art geothermal heating & cooling system, this home knows how to do cozy, sustainably and efficiently. The attached guest suite brings even more charm, with cedar tongue and groove, a spiral staircase, and a south-facing sunroom overlooking the pond. Crafted with every detail imaginable and 5 pages worth of thoughtful updates, this fully-renovated estate is ready to welcome you. Whether you're planning lazy beach days, epic family holidays, or simply craving your own slice of Bruce Peninsula paradise, 17 Thomas Street is that once-in-a-lifetime kind of place. Playful, private, and perfectly Red Bay. (id:59911)
Keller Williams Realty Centres
314 8th Street E
Owen Sound, Ontario
Your money works harder in Owen Sound. Unlock the doors to immediate cash flow by owning the business AND the building with this turnkey, fully tenanted, mixed-use property in the heart of the Scenic City's revitalized downtown. Meticulously improved from top to bottom, this three-storey building generates a whopping $668,000 in gross annual income (2024) offering immediate, diversified returns for savvy investors. The main floor is home to a high-performing convenience store with multiple income streams, including lottery sales, alcohol sales, ATM, Bitcoin terminal, and garage rental. Step into a turnkey retail operation with strong community presence, established customer base, and consistent foot traffic. Own the real estate beneath your feet and collect rent from four beautifully updated apartments, spanning 2,537 sq ft and all fully rented, raking in $71,492 in gross annual income (2024). Tenants enjoy stylish interiors and upgraded finishes throughout, perfect for attracting premium market rents. Extensive improvements have been made to the building, including: full exterior facelift with steel siding and modern curb appeal, private, gated parking lot with automated electric access, updated mechanicals and finishes throughout. With a high-income profile, low vacancy risk, and prime location within Owen Sound's growing downtown district (the City just dumped $2M into downtown infrastructure), this is a rare opportunity to secure a true plug-and-play asset in one of Grey County's most strategic urban hubs. Take over a successful business and income-generating building in one move. Whether you're expanding your portfolio or entering the market with an eye for quality, 314 8th St E offers a proven income track record and long-term upside. Private tours and financials available to qualified buyers. Vendor Take Back (VTB) considered. (id:59911)
Keller Williams Realty Centres
56 Chestnut Hill Crescent
Arran-Elderslie, Ontario
This isn't just another new build - it's the one. Every inch of this 4-bedroom, 3-bathroom custom-built bungalow is brimming with upgrades, designer touches, and cozy vibes, all nestled in the peaceful countryside of Chestnut Hill Estates. Step into a kitchen that's straight out of your Pinterest dreams. We're talking gorgeous quartz countertops, a spacious island perfect for Sunday brunches, chic two-tone cabinetry, and those swoon-worthy Café Collection rose gold appliances. Whether you're a culinary genius or just love to try the newest viral recipe, this kitchen is your new happy place. Then there's the great room. It's all about comfort and style. Open shelving adds a modern touch, while the floor-to-ceiling stone fireplace invites you to sit back and stay a while, why don't ya? And when you're ready for some fresh air, slide open the doors to your expansive 12x22 covered porch. The dreamy main-floor primary suite checks all the boxes - walk-in closet, bright and airy vibes, and a private 3 pc ensuite with a sleek glass walk-in shower. With 2,313 sq ft of beautifully finished living space, there's plenty of room for family, guests, or even that home gym you keep saying you'll get to if only you had one. This home is truly move-in ready - with $100,000 in upgrades already complete - including luxe hardwood flooring, professionally finished basement, concrete driveway, and fully fenced backyard. Enjoy peaceful streets, beautiful trails, and a sense of community in Tara all while staying connected to everything you need (hello, natural gas, water & sewer!). And with Tarion Warranty included, you can move in with peace of mind and enjoy your dream home from Day One. Don't be late to 56 Chestnut Hill Crescent. (id:59911)
Keller Williams Realty Centres
859 26th Street E
Owen Sound, Ontario
Hey future homeowners - welcome to 859 26th Street East! Tucked on a quiet street on Owen Sound's East Hill, this 4 bedroom, 2 bathroom home sits on a premium pie-shaped lot with a big fenced backyard - perfect for kids, pets, gardens, and soaking up every bit of summer! Inside, you'll find huge principal rooms, tons of natural light, and a perfect layout that just makes sense for everyday living. The open-concept living and dining area is bright and welcoming, and the eat-in kitchen has space for all the snacks and morning coffees. The primary bedroom features sliding glass doors opening to a raised deck overlooking the yard - hello, fresh air and birdsong! Need more space? Head downstairs to find a fourth bedroom, second full bathroom, a cozy rec room, even a workshop for hobbies or storage. Sure, it's rocking some vintage finishes (pink carpet lovers, this ones for you!), but it's solid, well cared for, and just waiting for your magic. A fresh coat of paint? Cheapest glow-up ever. Click flooring? DIY dream. You don't need a ton of cash to make a big change here - just a little vision and a weekend or two. Located close to schools, parks, shopping, groceries, and everything else on your list, this is a home you can grow into in a neighbourhood you'll love! (id:59911)
Keller Williams Realty Centres
37 Jenkins Avenue
New Tecumseth, Ontario
This Remarkable 4 Bedroom, 5 Bathroom Home Offers 3,235 Square Feet Of Meticulously Designed Living Space And Features A Rare 3-Car Garage, Making It One Of The Largest Homes On One Of The Most Desirable And Family-Friendly Streets In All Of Tottenham. As The Only Builder Model In The Area With Full Triple-Car Parking, It Offers A Unique Advantage For Families In Need Of Extra Space, Both Indoors And Out. This Home Boasts An Extremely Functional Layout Designed With Families In Mind. From The Moment You Step Inside, You Are Greeted With High-End Finishes, Crown Moulding Throughout, Stunning Feature Walls, Coffered Ceilings And Wainscotting. Boasting An Abundance Of Natural Light That Flows Seamlessly Through The Entire Home. The Main Floor Is Perfectly Suited For Both Everyday Living And Entertaining Guests. Step Into Your Private Backyard Oasis, Featuring A Beautiful Inground Saltwater Pool With Integrated Smart System, An Oversized Professionally Designed Gazebo With 20 Foot Tall Soaring Maples For Privacy And A Convenient Two-Piece Outdoor Bathroom To Ensure Guests Can Enjoy The Backyard Without Interrupting The Flow Of Outdoor Living. The Gazebo Is A True Showpiece, Offering A Fully Equipped Wet Bar And A Massive Eat-On Island That's Perfect For Family Gatherings, Summer Barbecues, Or Relaxed Evenings By The Pool. The Second Floor Offers A Well-Designed Office Nook, Ideal For Homework Or Working Remotely, And Each Bedroom Has Access To Its Own Bathroom, An Essential Feature For Growing Families. The Oversized Primary Bedroom Includes A Spacious 5-Piece Ensuite With A Free-Standing Soaker Tub, Adding A Touch Of Luxury To Your Daily Routine. Situated In The Rapidly Growing Community Of Tottenham, This Home Is Just Steps Away From A New Elementary School Currently Under Construction, Making It A Truly Ideal Location For Families Looking To Plant Roots And Grow. This Property Is A Must-See And Will Surely Impress Even The Most Discerning Buyers. (id:59911)
Right At Home Realty
944 Midland Avenue
Toronto, Ontario
Available from July 1st 2025 for rent a well-maintained, spacious main floor bungalow in a quiet, family-friendly neighborhood. Features Include: 3 bright and generously sized bedrooms, 1 full washroom, Spacious living and dining area with lots of natural light, Large windows throughout the home, Hardwood flooring, Beautiful, private backyard great for relaxing or entertaining, Parking included (driveway). Prime Location: Well connected with TTC and grocery Stores,resturants, Shops,Kennedy subway and GO station Everything Within Walking Distance. #Rent $2700 + 70% utilities If Interested please send me e-mail with your contact. (id:59911)
Century 21 People's Choice Realty Inc.
154 Fitzgibbon Avenue
Toronto, Ontario
Welcome to 154 Fitzgibbon Ave. Perfect for investors, first time homebuyers and a growing family! This detached brick raised bungalow could finally be yours. The main level is 1,196 sqft with hardwood floors throughout, 3 bedrooms, 1 bathroom, a living room with a massive picture window and a large kitchen with a breakfast area. The separate entrance brings you into the basement containing 1,196 sqft of living/entertainment space and TWO kitchens. The exterior landscape is meticulously maintained with a fully fenced backyard. The attached one car garage is 240 sqft. Come and fall in love! (id:59911)
RE/MAX Metropolis Realty
Lower - 70 Ashdale Avenue
Toronto, Ontario
Lower Level Bachelor Unit Situated On A Beautiful Tree Lined Street. Located In A Great Area. Close To Shopping, Schools, Restaurants, And The Beach. Steps To TTC, Ashbridges Bay Park, And Short Drive To The Lakeshore! One of the most primo locations in the GTA.....Flat fee monthly of $100 for heat , hydro, water with an increase clause yearly of 3.5% This unit is absolutely ideal for a single or a couple, available immediately...freshly updated and carpets just steam cleaned June 20th. Private washer and dryer! New fencing will be installed alongside drive. Window AC is provided by Owner. (id:59911)
Keller Williams Realty Centres
2866 Battleford Road
Mississauga, Ontario
*THIS IS A MUST SEE!* *ONE OF THE LARGEST UNITS IN THE COMPLEX!* STACKED TOWNHOUSE WITH 1 PARKING SPOT IN FRONT. A VERY SPACIOUS WELL MAINTAINED 3 BEDROOM HOME WITH OVERSIZED PRIMARY BEDROOM WITH 4 PC ENSUITE AND LARGE CLOSETS + SLIDING DOOR WITH JULIETTE BALCONY. 2 ENTRANCES TO HOME. MAIN FRONT ENTRANCE + SIDE REAR ENTRANCE, COMES WITH LAMINATE FLOORING FOR EASY MAINTENANCE, KITCHEN HAS FULLY UPGRADED CABINETS + QUARTZ COUNTERS WITH STAINLESS STEEL FRIDGE, STOVE, OVER THE RANGE MICROWAVE. SLIDING DOOR WALKOUT TO BALCONY FROM THE LIVING ROOM. NEWER STACKED FULL SIZE FRONT LOAD WASHER + DRYER WITH STORAGE AREA. IN THE HEART OF MEADOWVALE. ACROSS FROM MEADOWVALE TOWN CENTRE, COMMUNITY CENTRE LIBRARY, SHORT WALK TO LAKE AQUITAINE.* (id:59911)
Royal LePage Signature Realty
160 Pleasant Avenue
Toronto, Ontario
Attention Developers, Builders & Investors! Discover the potential of this ideally located detached house with 50ft frontage situated in the sought-after Newtonbrook West community. The site presents an incredible opportunity for a large custom home or a multi-unit residential project (subject to municipal approvals). Currently, the property includes a fully livable2-storey home with 3 bedrooms and 2 bathrooms, offering excellent rental income potential while redevelopment plans are underway. This is a rare chance to invest in one of Toronto's most prestigious neighbourhoods perfect for immediate development or long-term strategic holding. Don't miss this exceptional opportunity. (id:59911)
Forest Hill Real Estate Inc.
1518 - 230 Queens Quay W
Toronto, Ontario
Unbeatable South-East Waterfront Views! Welcome to The Riviera on Queens Quay, one of Torontos most desirable and pet-friendly waterfront residences. This beautifully renovated 1-bed condo with Parking offers truly spectacular, unobstructed southeast views of Lake Ontario that are protected for life. Large windows and high ceilings enhance the open feel and flood the space with all-day natural light, creating a bright and airy living environment. The thoughtfully designed layout includes a spacious bedroom with ample closet space, a full-sized front-load washer/dryer, and a beautifully refreshed and renovated with new Flooring, beautifully updated light fixtures, 4-piece bathroom featuring Brand New Tiling (2024) and a Rare Deep Soaker Tub (2024) - a standout upgrade not commonly found in the building - and Brand New Stainless Steel Appliances (2025). The Riviera is known for its extensive amenities including a 24-hr concierge, fully equipped fitness centre, indoor pool, relaxing hot tub, outdoor terrace with BBQs and panoramic CN Tower views, guest suites, meeting rooms, secure bicycle storage, and plenty of visitor parking. Located in the heart of Torontos Harbourfront, this condo offers unbeatable access to the best the city has to offer. You're just steps to the streetcar and only minutes to Union Station, the Financial District, Scotiabank Arena, Rogers Centre, the PATH, and the Gardiner Expressway, making commuting and travel effortless. Enjoy weekend strolls along the waterfront trail, explore the Toronto Music Garden across the street, or hop on a quick flight via nearby Billy Bishop Island Airport. Whether you're a first-time buyer, downsizer, or investor, this suite offers exceptional value, unbeatable views, and an unmatched downtown lifestyle in a building with a strong reputation and vibrant community. (id:59911)
RE/MAX Hallmark Ari Zadegan Group Realty
160b Finch Avenue E
Toronto, Ontario
Stunning Customize Built Semi-Detached House In Wonderful Prime Willowdale East Neighborhood, High Demand Location. Functional Layout, Hardwood Floor Throughout, Open Concept Modern Kitchen With Granite Countertop And Stainless Steel Appliance, All Ensuite Bedroom, Mins To Finch Subway, Restaurants, Entertainment, Schools, Parks, Ttc, Shopping & Many More. (id:59911)
Everland Realty Inc.
3002 - 200 Bloor Street W
Toronto, Ontario
Luxurious Bright Spacious 1265 sqft + 410 sqft wrap around balcony with South Facing Corner Suite With The Best Floor-Plan Located In the heart of Yorkville. The Most Prestigious And Affluent Condo Neighborhood In Toronto. Protected Unobstructed Views Of The City Skyline ForMiles.9ft ceilings, pot lights, Brand New Hardwood floor thru out, freshly painted. Kitchen with marble countertop with high end finishes and top of the line appliances. Dining and living combines the perfect entertaining space. Primary bedroom w/5pc ensuite and huge walk-incloset.2nd bdrm with 3 pc ensuite and double closet. Huge 410sqft balcony wraps around the whole unit which you can enjoy the amazing, unobstructed city view. Overlooking Entire U Of T, Queen Park, ON Museum. CN Tower& Beyond To The Lake. Magnificent Expansive Views From Every Room. Den With Door can be used a s a 3rd bedroom. European Inspired Kitchen W/Upgraded Miele, sub-zero and wolf Appliances. 24HrPolite Concierge. $$$ Amenities. A Must See!!! (id:59911)
Century 21 Atria Realty Inc.
1510 - 5 Shady Golfway
Toronto, Ontario
Motivated Seller !!! Amazing opportunity to own a fully renovated, spacious 3-bedroom corner unit with stunning, unobstructed golf course views! This bright, open-concept suite features a large modern kitchen with granite island, laminate and ceramic flooring throughout, ensuite laundry with storage, and a walkout to a private balcony. The oversized primary bedroom includes a 2-piece ensuite for added convenience. Enjoy central air conditioning, generous living space, and tasteful finishes throughout. Located steps from transit and the upcoming Eglinton LRT, with quick access to the DVP, downtown, top-rated schools, shopping, Ontario Science Centre, and a nearby golf course. Fabulous, well-maintained building with excellent amenities ,just move in and enjoy! Includes all utilities with internet and cable. Don't Miss the opportunity ! (id:59911)
Century 21 Titans Realty Inc.
70 Regatta Crescent
Toronto, Ontario
Fantastic 4 bedroom Link Detached.(Linked by Garage) 1726 sq. ft! Great Cul De Sac/Courtyard setting. 2 kitchens 3 baths. Fabulous Location, Minutes To All Major Amenities. This Solid Brick offers main floor family room. Freshly painted throughout. New Vinyl flooring in basement with 2nd kitchen for extended family or rental suite. Hardwood flooring on main & 2nd floor. 2 Full baths + 2 pc. Great opportunity to get into the Real Estate market. This home awaits your personal touch. Steps to Public Transportation, Short Walking Distance to Shopping, Metro and Restaurants. One Bus to York University. Hwy 400 & 407. Schools, Parks. Situated in the Neighbourhood of Newtonbrook West. "Let's Make A Bond" (id:59911)
Royal LePage Signature Realty
409 - 155 St Clair Avenue W
Toronto, Ontario
The Avenue - A Stunning Boutique Building at St. Clair & Avenue Rd., Offering Forest Hill Charm & Easy Access to Yorkville & Yonge Streets Vibrant Scene. This Elegant 2 Bedroom Unit Boasts A Custom Cameo Kitchen with Marble Countertops, A Wolf Gas Oven & Stovetop, And Sub-Zero Appliances. The Spacious Unit Has Fantastic Features, Including Soaring 9 Ceilings, Hardwood Floors, Spotlights, & A Gas Fireplace. Delight In Crown Mouldings, Coffered Ceilings, & High-End Finishes Throughout. With 24-Hour Concierge Service, Valet Parking, & a Full-Service Concierge, Every Detail Is Crafted for Luxury & Convenience. **EXTRAS** Fridge, Stove, Microwave Oven, Washer/Dryer, All Electrical Light Fixtures, 2 Car Parking, Locker (id:59911)
Century 21 Parkland Ltd.
607 - 181 Sterling Road
Toronto, Ontario
Discover luxurious urban living in this beautifully designed 1-Bedroom + Den suite. Enjoy panoramic views of Downtown Toronto. Nestled in the lively Sterling Junction area, this sunlit and contemporary unit features floor-to-ceiling windows and a versatile layout, perfect for professionals or couples in need of extra space. High-end finishes include, 9 foot ceilings, quartz countertops in the kitchen and bathroom, built-in appliances, and laminate flooring in the main living areas . With a perfect transit score,getting around is effortless, while local shops, cafés, and cultural attractions are just steps away. Residents also benefit from top-tier building amenities, including a full wellness center, yoga studio, rooftop terrace, and more delivering the ultimate blend of comfort,sophistication, and convenience. Building Amenities:Wellness Centre: A fully equipped fitness facility catering to various workout preferences.Yoga Studio: A dedicated space for yoga and meditation practices.Rooftop Terrace: An outdoor area providing panoramic views of the city skyline.In-Suite Laundry: Each unit includes its own laundry facilities for added convenience.Balconies: Private outdoor spaces attached to units, allowing residents to enjoy fresh air and views.Separate Heating Controls & Electricity Meters: Individualized systems for personal comfort andutilitymanagement.Storage Lockers: Additional storage options available for residents. (id:59911)
Royal LePage Signature Realty
15 Empress Avenue
Hamilton, Ontario
Great location just off of Upper James St on Hamilton mountain, commercial zoning, could be live/work or a mixed commercial/residential buy and hold opportunity for investors. New roof (shingles and plywood) November 2023. Freshly painted throughout. Updates in 2nd floor bathroom August 2024 (tub added and sink replaced) and kitchen updates in August 2024 include eat-at counter station, stove added, light fixture replaced, and new fridge. (id:59911)
Royal LePage State Realty
15 Empress Avenue
Hamilton, Ontario
This is a great opportunity to own a home that you can live in and either lease the main floor to a professional business while you enjoy 2 floors as your home, or use the main floor for your own business. This is a different kind of ownership that has more upfront cost, but the payoff could be huge in future by having a home and business in one building, or allowing a professional business tenant to help pay down the mortgage. This property has the best of both worlds being on the edge of commercial Upper James St and the edge of a great residential area with large Bruce Park just down the street. The down payment is higher at 35% - 50% and because it is mixed-use residential/commercial and HST is applied to the purchase price. These costs are the cost of doing business for this kind of investment home/business and ownership. Current owners ran a professional business in the home for over a decade, and, as such, the property has been well cared for. Previous ownership used the home as a live/work environment whereby the main floor was a doctor's office and the owner lived on the 2nd and lower level. Great location just off of Upper James St on Hamilton mountain, commercial zoning, could be live/work or a mixed commercial/residential, buy and hold opportunity for investors. New roof (shingles and plywood) November 2023. Freshly painted throughout. Updates in 2nd floor bathroom August 2024 (tub added and sink replaced) and kitchen includes eat-at counter station, stove added, light fixture replaced, and new fridge August 2024. (id:59911)
Royal LePage State Realty
15 Empress Avenue
Hamilton, Ontario
Great location just off of Upper James St on Hamilton mountain, commercial zoning, could be live/work or a mixed commercial/residential buy and hold opportunity for investors. New roof (shingles and plywood) November 2023. Freshly painted throughout. Updates in 2nd floor bathroom August 2024 (tub added and sink replaced) and kitchen updates in August 2024 include eat-at counter station, stove added, light fixture replaced, and new fridge. (id:59911)
Royal LePage State Realty
15 Empress Avenue
Hamilton, Ontario
Great location just off of Upper James St on Hamilton mountain, commercial zoning, could be live/work or a mixed commercial/residential buy and hold opportunity for investors. New roof (shingles and plywood) November 2023. Freshly painted throughout. Updates in 2nd floor bathroom August 2024 (tub added and sink replaced) and kitchen include eat-at counter station, stove added, light fixture replaced, and new fridge August 2024). (id:59911)
Royal LePage State Realty
5 Conger Drive
Prince Edward County, Ontario
Experience the best of retirement living in the sought-after adult community of Wellington-On-The-Lake in Prince Edward County. This immaculate 3-bedroom, 2-bathroom freehold bungalow, the popular "Cabernet" model, offers 1,640 sq. ft. of thoughtfully designed space with modern finishes and exceptional upgrades. A new interlock walkway, stone stairs, and pristine landscaping enhances the front entrance, creating stunning curb appeal. Inside, the home features soaring 9' ceilings and elegant engineered hardwood floors, creating an open and airy atmosphere. The chef's dream Kitchen features a gas range & high end SS appliances, quartz countertops, an extended island with breakfast bar, a spacious walk-in pantry, custom cabinetry, a stylish back splash and slide-out waste bin drawers for added convenience. Cozy up in the Living Room by the gas fireplace with your favorite book and unwind in warmth & comfort. Step through the Dining area's patio doors onto a spacious 12' x 24' deck, complete with a BBQ gas line and gazebo - an ideal extension of your living space for relaxing or entertaining. The bright Primary suite is a private retreat, boasting a large WI closet and an ensuite with a double vanity and walk-in shower. Two additional bedrooms provide flexible space for guests, an office, or a hobby room. The full-height basement offers the potential for additional finished space and a cold cellar for your wines and preserves. Direct access to the 2 car garage with a220-volt outlet, ideal for electric vehicle charging or workshop equipment. Residents of Wellington-On-The-Lake enjoy access to fantastic community amenities, including a heated in-ground pool & recreation facilities. Located in the heart of Prince Edward County, this home is just minutes from world-class wineries, breweries, fine dining, boutique shopping, and stunning white sand beaches. Whether you are looking for relaxation adventure, this incredible location offers the best of both worlds (id:59911)
Royal LePage Proalliance Realty
31 Mill Street Unit# 56
Kitchener, Ontario
VIVA–THE BRIGHTEST ADDITION TO DOWNTOWN KITCHENER. In this exclusive community located on Mill Street near downtown Kitchener, life at Viva offers residents the perfect blend of nature, neighbourhood & nightlife. Step outside your doors at Viva and hit the Iron Horse Trail. Walk, run, bike, and stroll through connections to parks and open spaces, on and off-road cycling routes, the iON LRT systems, downtown Kitchener and several neighbourhoods. Victoria Park is also just steps away, with scenic surroundings, play and exercise equipment, a splash pad, and winter skating. Nestled in a professionally landscaped exterior, these modern stacked townhomes are finely crafted with unique layouts. The Orchid interior model boasts an open-concept main floor layout – ideal for entertaining including the kitchen with a breakfast bar, quartz countertops, ceramic and luxury vinyl plank flooring throughout, stainless steel appliances, and more. Offering 1154 sqft including 2 bedrooms, 2.5 bathrooms, and a balcony. Thrive in the heart of Kitchener where you can easily grab your favourite latte Uptown, catch up on errands, or head to your yoga class in the park. Relish in the best of both worlds with a bright and vibrant lifestyle in downtown Kitchener, while enjoying the quiet and calm of a mature neighbourhood. (id:59911)
RE/MAX Twin City Faisal Susiwala Realty
Th 8 - 1245 Bayly Street
Pickering, Ontario
Modern design, resort-style living, unbeatable location! This isn't just a townhome, it's your private getaway in the heart of the city. This stunning South Beach-inspired 3-bed, 3-bath condo townhome just got even better with a newly renovated kitchen! You'll love the fresh modern look, sleek finishes, stainless steel appliances, and large centre island that brings everyone together. Whether you're cooking up a storm or just enjoying your morning coffee, this kitchen is an absolute showstopper. The open-concept layout flows beautifully from the kitchen into a spacious dining area and a bright, airy living room with tons of natural light and a walkout to a private deck. Upstairs, the generous primary bedroom offers a 3-piece ensuite and full wall-to-wall closet. The second bedroom features its own private balcony, and the third bedroom is the perfect flex space for a home office, nursery, or guest room. Need a breath of fresh air? Head up to your incredible rooftop terrace...an ideal space for entertaining, relaxing with a drink, or enjoying sweeping views of the city skyline and surrounding area. The monthly fees include Rogers Ignite TV & Internet! You'll have use of a full gym (ditch the membership), an outdoor pool with fabulous lounge area, a BBQ pit, party/meeting room, guest suite and more. This is low-maintenance living at its finest. Location-wise, it doesn't get much better. You're just minutes from the Pickering GO Station, Highway 401, and Pickering Town Centre. Commuters will love the easy access, and nature lovers will appreciate the nearby waterfront parks, walking/biking trails, and the scenic Pickering Marina. Restaurants, shopping, schools, and all amenities are right at your fingertips. Whether your'e upsizing, downsizing, or just looking for that perfect mix of luxury and convenience, this home checks all the boxes. Move-in ready and waiting for you! (id:59911)
Right At Home Realty


