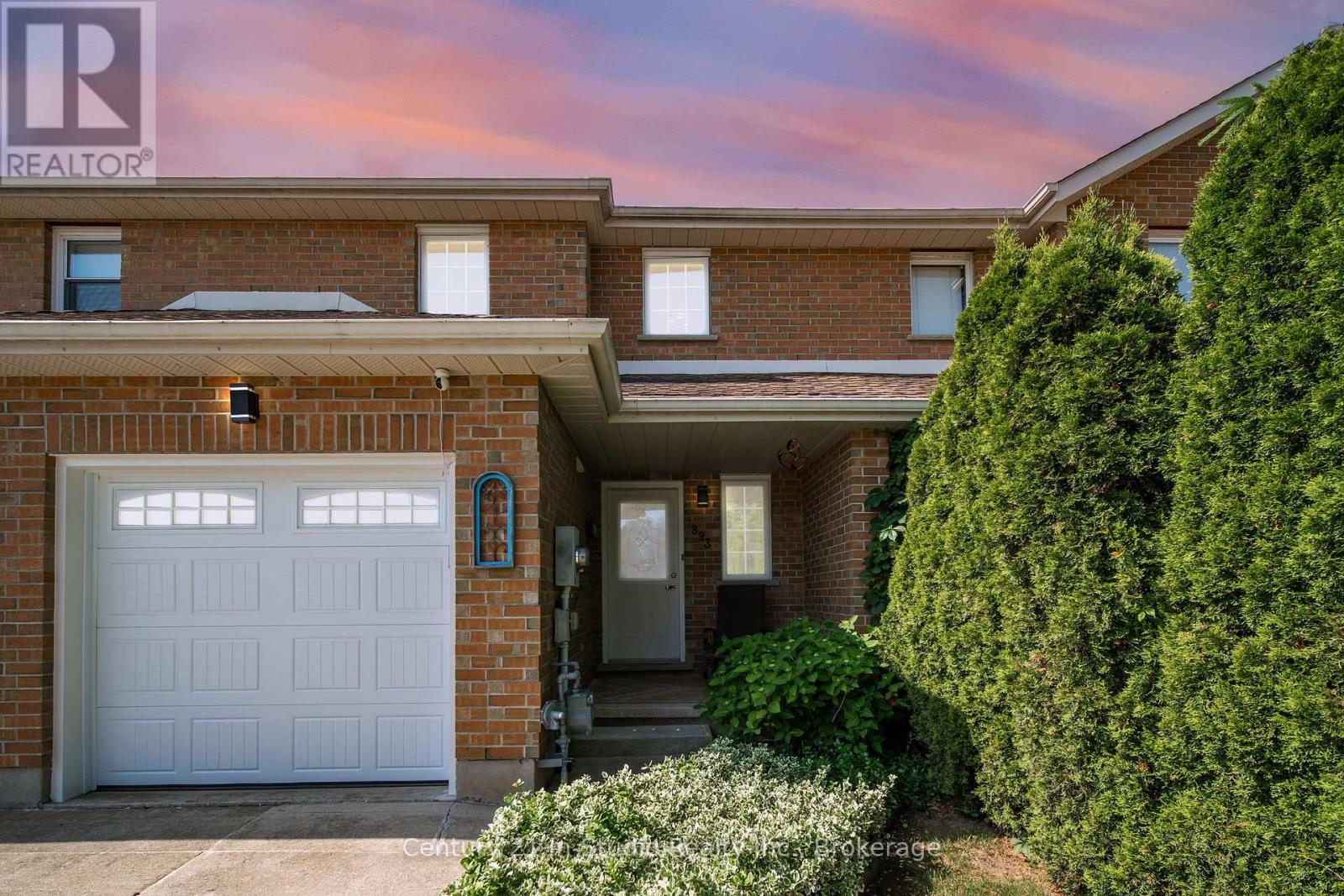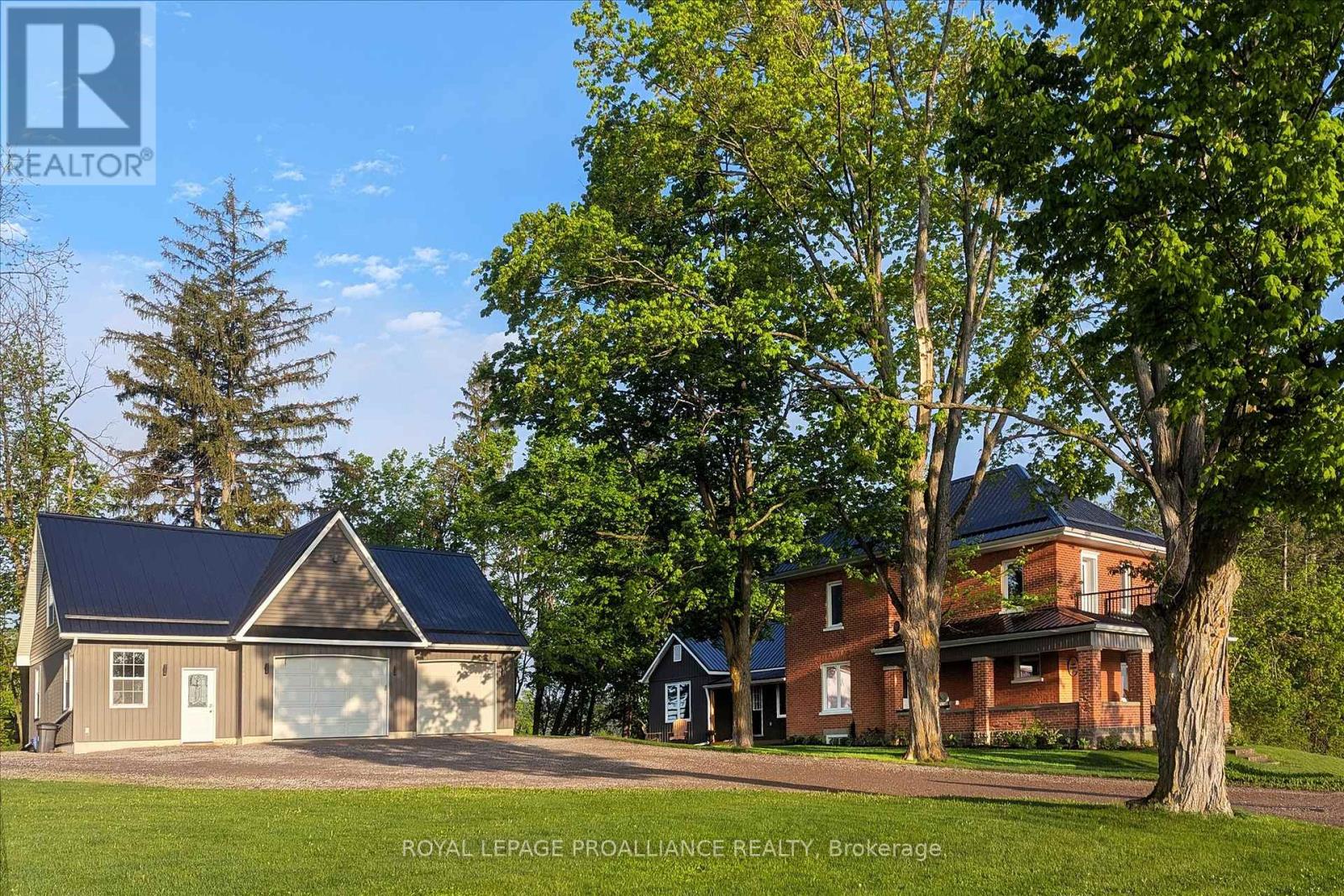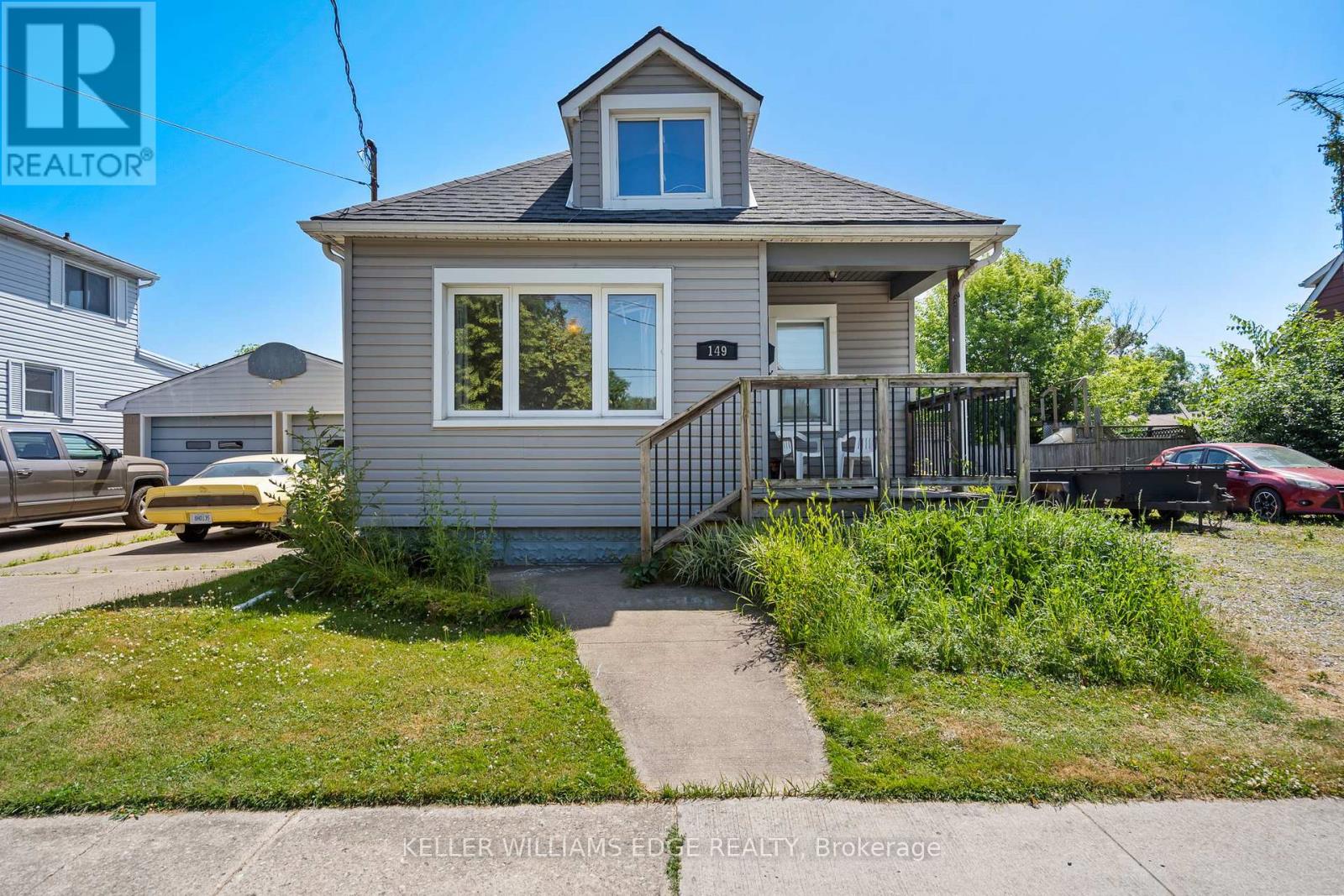34a Bell Lake Road
Mcdougall, Ontario
Vendor Take Back mortgage potential.First time listed! Newly severed, waterfront building lot on Bell Lake in McDougall Township. Long view with western exposure for spectacular sunset filled skies. 429 feet of waterfront with 3.21 acres of property for great privacy. Shore road allowance will be purchased for closing at the Sellers expense. A newly built, year round private maintained road with costs split between property owners. Sandy cove beach and deep water for docking. Enjoy boating, swimming and fishing on Bell Lake as well as a beach and boat launch. Short drive to the town of Parry Sound for shopping, schools, hospital, theatre of the arts , camps and more. Enjoy all season activities in the area from the property. ATVing, cross country skiing, skating, ice fishing, hiking, snowmobiling. Shows even better than in the pictures. A must see to fully believe. Abutting property (34B) is also available for sale with 1.85 acres, 262 feet of waterfront for additional privacy or family compound. Click in the media arrow for video. Hst in addition to price. (id:59911)
RE/MAX Parry Sound Muskoka Realty Ltd
893 25th A Street E
Owen Sound, Ontario
If you've been searching for a move-in ready home thats low on maintenance but high on style and function, this East Side townhouse delivers. With three finished levels, a private backyard, and a location close to schools, beaches, parks, and shopping this home checks all the boxes.Set in a family-friendly neighbourhood just one block from Notre Dame School and a short walk to Saint Dominique-Savio, you're minutes from the Bayshore, Hibou Beach, Stoney Orchard Trail, and all the East Side amenities.Inside, the home is tidy and well-kept, with central air keeping things cool. The main floor features maple hardwood in the living, dining, and kitchen. All countertops throughout the home have been upgraded to either granite or quartz, adding a stylish and durable touch. There's a convenient main floor powder room, interior garage access, and a walk-out to your private back yard, a peaceful retreat with flowering shrubs, perfect for relaxing summer evenings. Upstairs, you'll find three spacious bedrooms and a stylish 3 piece bathroom with a luxurious marble walk-in shower. The finished lower level adds even more functional space with a metallic epoxy floor, ideal for a home office, gym, or media room. With thoughtful updates, three levels of living space, and a turn-key finish, this East Side gem offers a winning mix of comfort, convenience, and curb appeal. Just move in and enjoy. (id:59911)
Century 21 In-Studio Realty Inc.
197 Vantage Loop
Newmarket, Ontario
Modern, Elegant, Income-Generating Freehold Townhome in Coveted Woodland Hill! Over 3,150 sq ft of living space designed for flexible, multi-generational living. Finished basement with approx. 670 sq ft includes a private entrance, laundry, full kitchen with gas line, 3-pc bath, and large upgraded window ideal for in-law or rental suite (not retrofitted). A side door on the ground level with 2-pc bath and a large family/office area offers potential for an additional self-contained unit (buyer to verify with the municipality).The main level features a sunlit open-concept layout with a great room, breakfast area with balcony walk-out, chef's kitchen with sleek cabinetry, stainless steel appliances including InstaView fridge and oven, plus a formal dining area with walk-out to balcony , and a large den that can serve as a fourth bedroom or office. Hardwood floors, fireplace, 9-ft ceilings, and oversized windows create a stylish space for entertaining.Upstairs: 3 spacious bedrooms, 2 full bathrooms, and 3rd-floor laundry. The primary suite includes a 5-pc ensuite and dual walk-in closets. Second bedroom has direct a ccess to 4-pc hall bath.Extras: Central vac rough-in, built-in insulated garage with two interior access points, 2-car driveway, balconies, smart security system, high-efficiency heat pump (for cost-effective year-round heating/cooling), gas line in backyard, basement and mudroom.Location: Walk to Upper Canada Mall, GO Transit, Tom Taylor Trail, schools, and parks. Minutes to Hwy 400/404 and Southlake Hospital. Perfect for investors, extended families, or anyone seeking space, comfort, and cash-flow potential.Note: Seller/agent does not guarantee basement retrofit. (id:59911)
RE/MAX West Realty Inc.
12 Bloomsbury Court
Ancaster, Ontario
Welcome to your ideal family home, perfectly situated on a quiet, family-friendly court in the heart of Ancaster. This charming two-storey home offers great curb appeal, and a functional layout designed for comfortable family living. Step into a spacious foyer that opens to an updated, open-concept kitchen featuring stainless steel appliances, an eat-in island, and classic wood cabinetry. The kitchen flows seamlessly into a bright family room with vaulted ceilings, a cozy wood fireplace and French doors providing direct access to the backyard. The main floor also includes a formal dining room, a separate living room, a two-piece powder room, and inside access to the double car garage. Upstairs, you’ll find three generously sized bedrooms. The primary suite features a walk-in closet and ensuite privileges to the four-piece main bathroom. The fully finished basement offers a large rec room, a three-piece bath, a bonus room perfect for a home office or guest space, and ample storage in the utility area! Enjoy outdoor living in the private, fully fenced backyard with a large deck and covered pergola—ideal for entertaining. Additional highlights include hardwood and tile flooring throughout, double driveway, and plenty of parking. A wonderful opportunity to live in one of Ancaster’s most sought-after neighbourhoods. Don’t be TOO LATE*! *REG TM. RSA. (id:59911)
RE/MAX Escarpment Realty Inc.
31 Windsor Drive
St. George, Ontario
Welcome to 31 Windsor Drive in the quiet and charming town of St. George. Conveniently nestled between Cambridge and Brantford, this beautifully maintained multi-level split home, located in a friendly residential neighbourhood is an easy walk to the local school, grocery store and quaint village featuring a café, restaurants, pub and shops. Sitting on a generous sized lot, the landscaping has been exquisitely maintained with blooming perennial beds providing excellent curb appeal. The fenced backyard has a spacious deck and gazebo for lounging by the large in-ground pool (with new liner and filter in 2025). The back lot is coupled with a grass yard with lots of room for play. The yard is also home to a raised vegetable/herb garden, apple and elderberry trees, and fruitful raspberry bushes you can enjoy all summer long. Upon entering, you will be struck by the beauty of this clean and modernized home. The main level takes you to a sun-soaked open concept living room, kitchen and dining room. The kitchen has a substantially sized island perfect for food preparation, hosting and seating for family and friend gatherings. The dining and living room are spacious with large front windows providing ample light and a gentle breeze, perfect for your morning coffee or tea. The main floor has a large size master bedroom, 2 additional bedrooms and a 4-piece bathroom. The lower level offers a large family/rec room, with a gas fireplace and loads of extra space ideal for family fun or a cozy night in. There are two additional rooms, currently used as an office/home gym and guest room. There is a modern 3-piece bathroom and a newly renovated laundry room. **Some photos are staged** (id:59911)
Comfree
26 Juneau Crescent
Whitby, Ontario
Welcome to 26 Juneau Crescent in Whitby. Located in one of Whitby's most desirable and family-oriented communities, this beautifully maintained home offers the perfect balance of space, functionality, and style. Set on a quiet crescent surrounded by parks, schools, and everyday conveniences - this is the ideal place to call home. Other features include, three generous sized bedrooms, open concept kitchen and living room, custom built entertainment unit in living room, walkout from kitchen to backyard deck, main floor laundry room, finished basement with bathroom and kitchen area, fully fenced backyard, built-in garage with remote door opener. (id:59911)
Royal LePage Frank Real Estate
3476 Concession 8 Road
Clarington, Ontario
Escape the city and discover your dream home nestled on 46 private, scenic acres complete with two creeks, a pond, and breathtaking views for miles. Perfect for nature lovers and outdoor enthusiasts, this home offers the ultimate in privacy, peace, and luxury. Step into this fully renovated 4-bedroom home where modern design meets rustic serenity. From top to bottom, no detail has been overlooked starting with the brand new hardwood floors throughout, fresh trim and paint, and a completely updated kitchen ideal for both cooking and entertaining. The home offers four generously sized bedrooms, including a stunning primary suite with an ensuite bath and southeastern views that fill the room with morning light. The walk-out basement adds more living space, with a large rec room perfect for movie nights, a gym, or games and an additional bedroom, making it ideal for guests or extended family. Bonus: the ceiling has been soundproofed, ensuring peace and quiet throughout the home. The main floor laundry room provides access to an insulated, oversized garage with a walk-in cooler, attic storage, and room for 4 plus cars. Step outside into your very own private resort-style backyard, thoughtfully designed to impress and unwind. At the heart of this outdoor paradise is a sparkling 29x40 ft saltwater pool with a waterfall feature, creating the perfect setting for summer days and serene evenings. Surrounding the pool, you'll find stamped concrete patios, a stylish cabana, and a covered deck, offering multiple entertaining areas for gatherings, dining, or simply relaxing with a book. The expansive wrap-around deck extends the home's living space outdoors and takes full advantage of the southeastern exposure, offering sunrise views and all-day natural light. Additionally, enjoy free internet because of tower on property, and low taxes with the managed forestry program. Only 1 hour from Toronto, and quick access to the 407, 35/115 & 401. This home is a must see! (id:59911)
RE/MAX Jazz Inc.
8720 Milomir Street
Niagara Falls, Ontario
Welcome to 8720 Milomir Street! Beautifully cared for, thoughtfully laid out, and offering comfort at every turn, this home is the definition of elevated everyday living. Set on a quiet street in one of the most sought-after communities in Niagara Falls, this Great Gulf home has been thoughtfully cared for by its original owners and offers a layout that's as practical as it is beautiful. The inviting front porch, landscaped yard, no sidewalk to shovel at the end of the drive, and strong curb appeal set the tone as you step into the grand front foyer with soaring ceilings. Let the natural light guide you through the main level, where you'll find 9-foot ceilings, maple hardwood floors, elegant light fixtures, and spacious rooms built for both everyday comfort and hosting in style. The formal dining room is perfect for special gatherings, while the bright white eat-in kitchen features granite countertops, a centre island with storage, stainless steel appliances, and a walkout to the backyard with a raised deck, a playground, green space, a gas line for the BBQ, and no rear neighbours. Just off the kitchen, the living room with a fireplace adds charm and warmth, and the main-floor laundry room provides direct access to the double garage, potentially doubling as a convenient mudroom. A 2-piece bathroom rounds out the main floor. Upstairs, the primary suite is its own retreat with a bay window, an oversized ensuite with a soaker tub and separate shower, a walk-in closet, and two more closets for maximum storage. Three more generously-sized bedrooms, a well-designed 4-piece bathroom with a private tub and toilet area, and a loft-style nook complete the second level. Move to the lower level where the basement offers incredible potential with roughed-in plumbing and tons of open space to customize. Located close to schools, parks, community centres, walking trails, and with easy highway access, it's the kind of home you grow into, gather in, and make memories that last. (id:59911)
Royal LePage NRC Realty
831 Bland Line
Cavan Monaghan, Ontario
Country paradise awaits! The original Bland farm is a breathtaking property, offering the ultimate in privacy & serenity set among the rolling hills of Cavan. Fully remodeled, the 2,150sq ft century brick home is crisp & up to date, presenting picturesque mile long views from every window. A spacious attic provides potential for additional living space. This pristine 95+ acre farm offers everything you can imagine for a working farm with 4 out buildings, all with dedicated electrical panels drawing from the pole & connected to Generlink. Built in 2016, the insulated detached garage 51x29 has a finished interior & loft. The 56X46 loafing equipment barn was built in 2019 & is set up for cow calving with 4 sections & 2 shared water bowls, well report indicates 8GPM.The large 96x40 barn is ideal for hay & equipment, the 30x16 utility building includes a 2 compartment chicken coup. The cabin in the woods has a verandah & creek amenity. The 40 workable acres of Otonabee Loam grossed $80k with a yield of 103 bushels of wheat per acre in 2024 & in 2022 soy bean of 41-52 bushels per acre. Nestled amidst fertile fields, meadows & mature maple trees ready for tapping, Jackson Creek traverses the property & is ideal for fly fishing. Investing in a farm can provide a rewarding, enjoyable rural lifestyle. Some key benefits of farm part-time farming: supplemental income, tax benefits on purchases, incentives & deductions, diversified business opportunities like agritourism, event hosting, or selling locally. Overall, a farm can provide well-being from a fulfilling self-sufficient lifestyle with community & family connection, while enjoying fresh air & a peaceful, scenic environment. This delightful sanctuary is strategically located on a quiet municipal, year-round residential road, 15km to PRHC, 11km north of Hwy 115 & only 20 minutes to Hwy 407 ensuring effortless commutes to the GTA. Cham Shan Buddhist Temple is nearby as is the recreational Kawartha Lakes region. (id:59911)
Royal LePage Proalliance Realty
306 - 45 Spencer Street
Ottawa, Ontario
AVAILABLE SEPTEMBER 1ST Furnished. Welcome to Unit 306, 45 Spencer Street, a stunning hard loft condominium offering approximately 1,200square feet of stylish living space in Ottawa's sought-after Parkdale Market Lofts neighborhood, known for its vibrant community, convenient transit, and proximity to shops, parks, and the Ottawa River. Features: 2 bedrooms 1 bathroom Ensuite laundry 1 parking spot underground garage Utilities extra Experience spacious, loft-style living with soaring 12-foot ceilings, exposed brick walls, beams, and duct work that create a unique industrial-chic atmosphere. The chef's kitchen boasts an oversized island, custom cabinetry, granite countertops, and high-end stainless steel appliances. The open-concept living and dining areas offer ample room for entertaining or relaxing, enhanced by hardwood floors and designer finishes throughout. Building Amenities: Gym and sauna Party room Elevator Underground parking Two rooftop terraces with BBQs Secure entry and concierge service Criteria: All pets considered; small pets preferred Non-smoking unit/premises Minimum one-year lease First and last month's rent required*For Additional Property Details Click The Brochure Icon Below* (id:59911)
Ici Source Real Asset Services Inc.
149 Alberta Street
Welland, Ontario
149 Alberta Street in Welland ! This spacious 1 1/2 Story - 4-bedroom, 1.5-bathroom home offers approximately 1,150 sq ft of living space and sits on a generous 58 x 125 foot lot, providing plenty of room for outdoor activities, gardening, or future updates. The main floor features a functional layout with an eat-in kitchen, a bright living room, and two bedrooms, and a 4 pc bathroom ideal for main-floor living or home office use. Upstairs, you'll find two additional bedrooms along with a convenient 2-piece bathroom, offering flexible space for growing families or guests. Located in a quiet, established neighbourhood, this home is just minutes from local shopping, schools, parks, and public transit making it a great option for families, commuters, or those looking to invest in a property with potential. With a solid structure and excellent lot size, 149 Alberta Street offers the perfect opportunity for buyers looking to personalize a home to suit their needs. Buyer/Buyers lawyer to investigate with respect to severance. (id:59911)
Keller Williams Edge Realty
1857 Samuelson Circle
Mississauga, Ontario
Welcome to 1857 Samuelson Circle. This spacious, beautifully maintained home is nestled on a quiet, family-friendly street in Mississauga's highly sought-after Meadowvale Village. Offering 4 generously sized bedrooms, 4 updated bathrooms, and a fully finished basement. This home delivers comfort, functionality, and room to grow. Enjoy a bright and open main floor layout featuring a combined living and dining area, perfect for gatherings and everyday living. The updated eat-in kitchen offers ample cabinetry, quartz countertops, stainless steel appliances, and flows seamlessly into the cozy family room with a walk-out to a serene private, fenced backyard with no neighbours behind - ideal for entertaining family BBQs or enjoying summer relaxation. Upstairs, you'll find four generously sized bedrooms including a sun-filled primary suite with a large walk-in closet featuring custom built-in organizers and beautifully updated ensuite, while three additional bedrooms provide flexibility for family, guests, or a home office. The finished basement adds valuable extra space perfect for a rec room, playroom, or home gym. Located in prime high demand Levi Creek neighbourhood, close to top-rated schools, parks, shopping, highways, transit and all amenities. This is the ideal home for families looking to settle in one of Mississauga's most desirable neighbourhoods. (id:59911)
RE/MAX Noblecorp Real Estate











