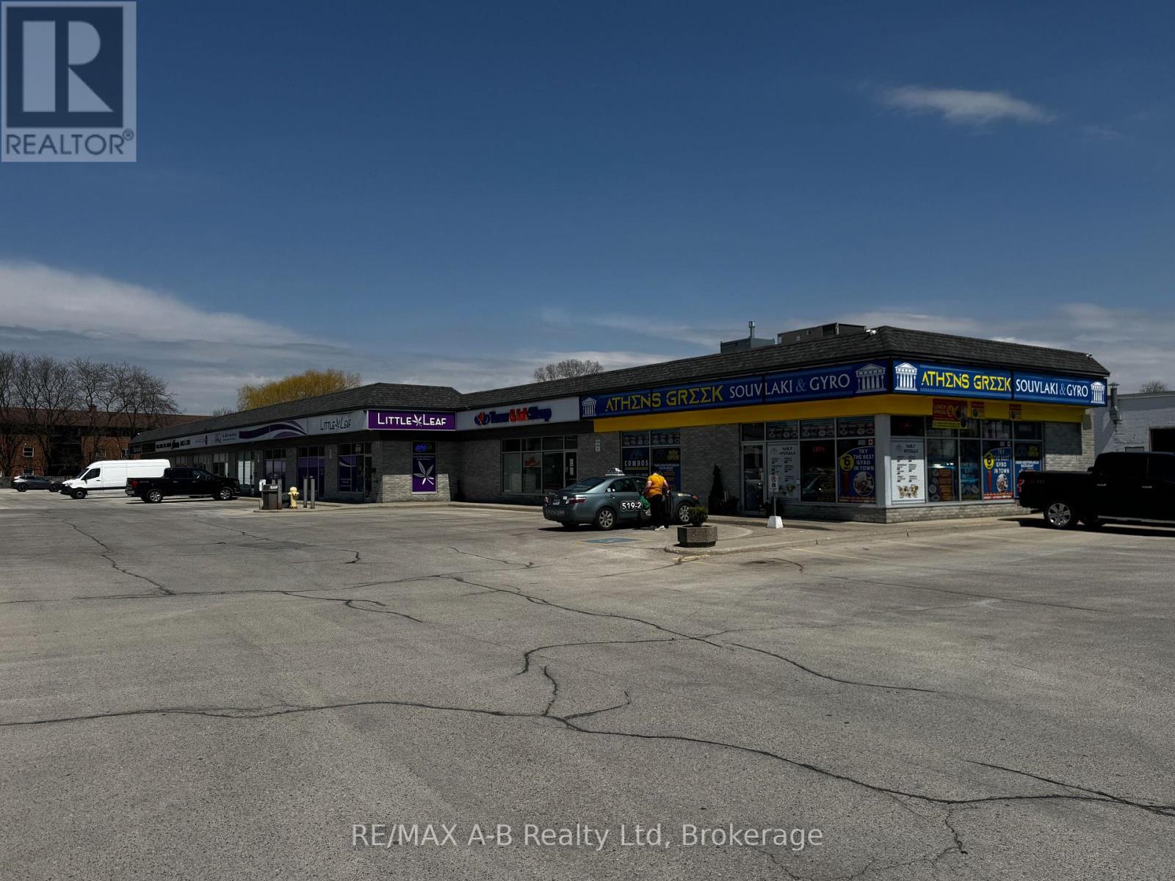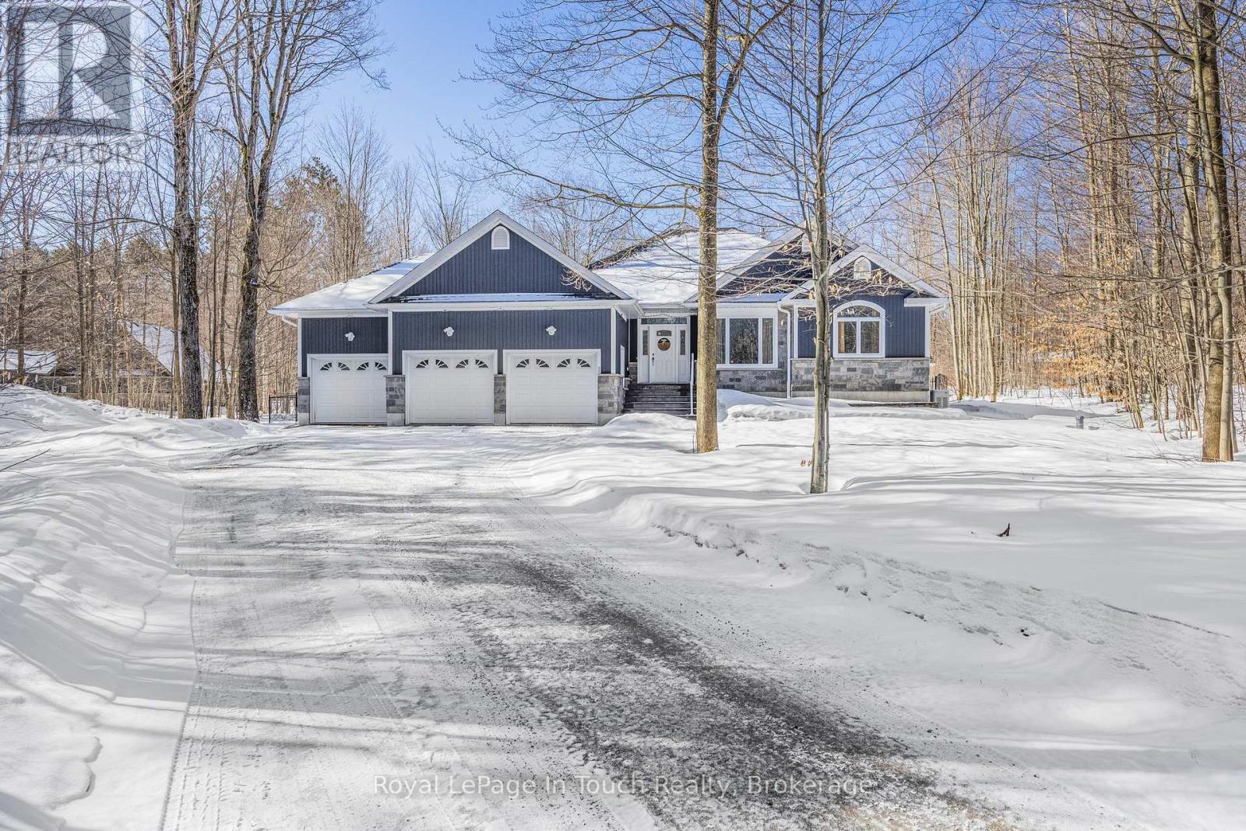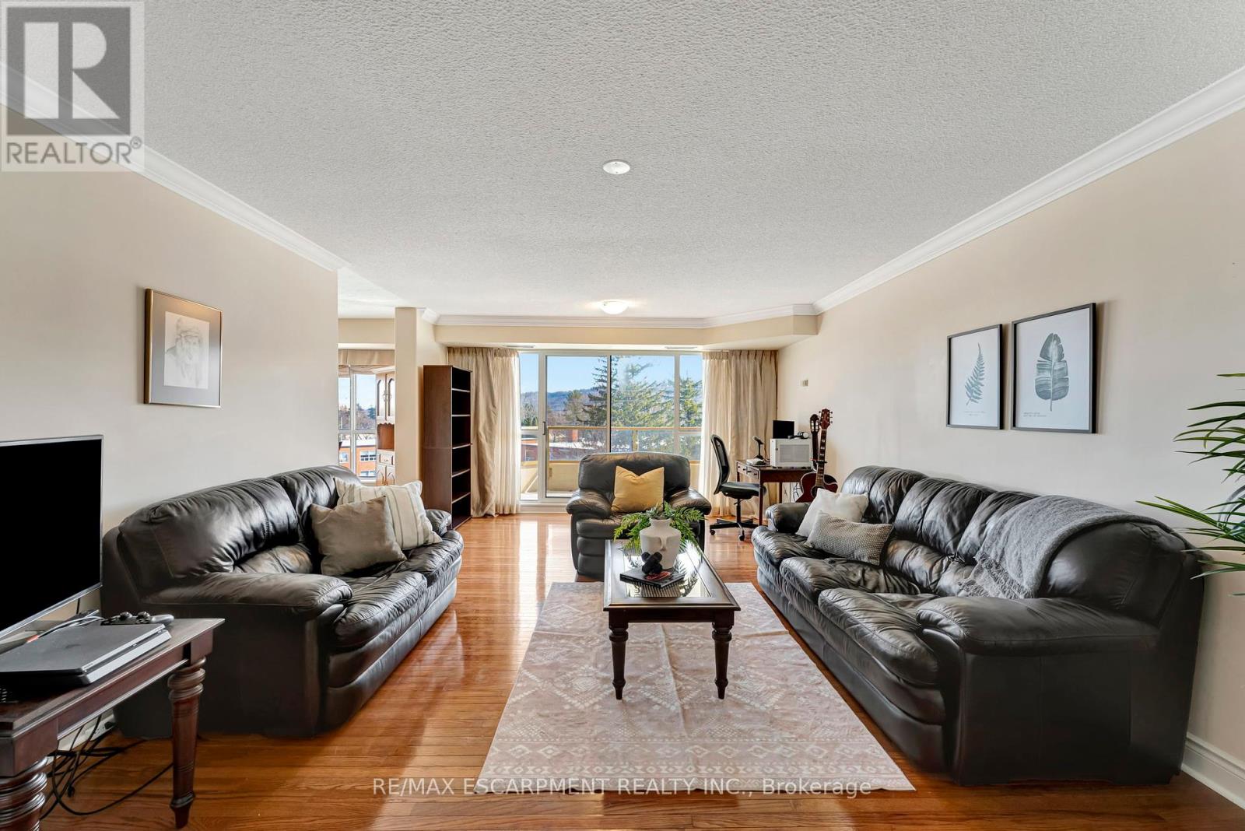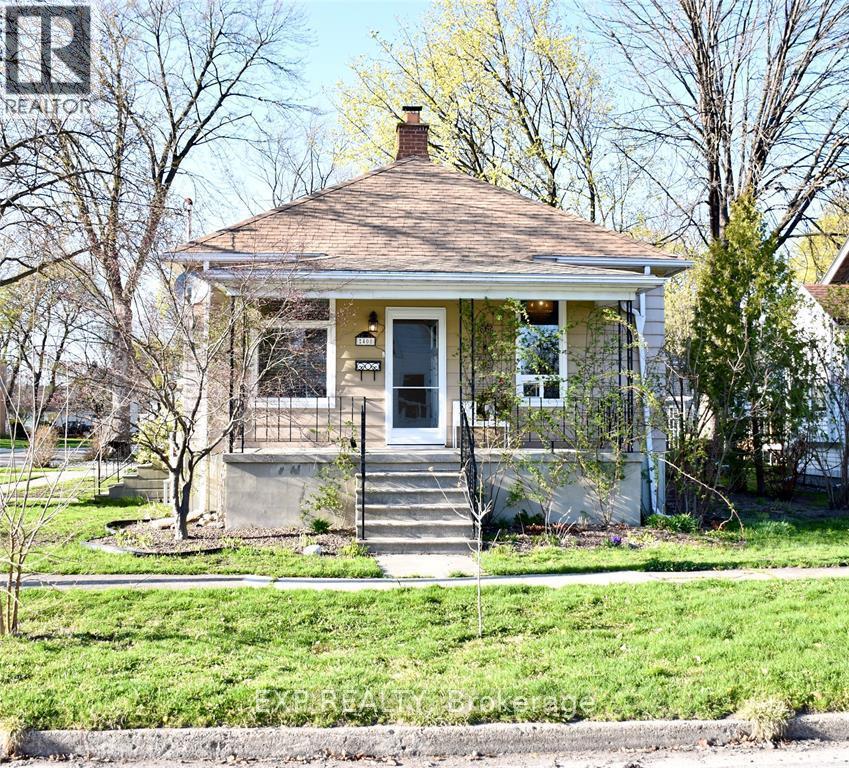514 - 1200 The Esplanade N
Pickering, Ontario
Welcome To Discovery Place By The Award Winning Builder Tridel! A Well Maintained, Gated Community In The Heart Of Pickering Offering A Rare Blend Of Comfort, Convenience, And Resort-Style Living. This Spacious 1 Bedroom Plus Den Suite Boasts 700 Sq Ft Of Thoughtfully Designed Living Space, Including A Family-Sized Eat-In Kitchen With Granite Countertops, Ensuite Laundry, And A Generously Sized Bedroom With A Walk-In Closet. Comes Complete With One Owned Underground Parking Space. Enjoy Peace Of Mind With 24/7 Gatehouse Security And All-Inclusive Maintenance Fees Covering Heat, Hydro, Water, Cable, High-Speed Internet, And More! Residents Enjoy Access To An Impressive Amount Of Amenities, Including An Outdoor Pool, Fitness Centre, Sauna, Party Room, Library, Billiards Room, BBQ Patio, Car Wash Station, Visitor Parking, And More! Unbeatable Location Just Minutes To Hwy 401, Steps To Pickering Town Centre, GO Station, Restaurants And Shopping. Whether You're A First-Time Buyer, Downsizer, Or Savvy Investor, This Is A Rare Opportunity To Own In One Of Pickering's Most Sought-After Communities! (id:59911)
Royal LePage Terrequity Realty
1143 O'connor Drive
Toronto, Ontario
12 Unit Apartment!!! Excellent Investment. 4-2 Bedroom, 6-1 Bedroom, 2- Bachelor + *** Potential 13th Bonus Unit On Lower Level. Potential To Increase Rents! >>> Newly Paved Drive, Roof, Furnace, Fire Sys Upgrades, Remote Monitoring, Some Units Renovated, Turn Key Investment. Located In High Density Retail, Recreation, & Residential Area. Don't Miss This Opportunity! Buyer/Buyer's Agent To Verify Zoning/Uses, Square Footage & All Other Details/Info. (id:59911)
Royal LePage Signature Realty
205 - 75 Graydon Hall Drive
Toronto, Ontario
Welcome to this spacious 3-bedroom, 2-bathroom residence! The open-concept living and dining area is filled with natural light from large windows, creating a warm and inviting ambience. The modern kitchen boasts SS fridge, SS dishwasher, stove and microwave along with ample storage cabinets. Retreat to the generously sized bedrooms, including a primary suite featuring a walk-in closet and a convenient 2-piece ensuite. For added convenience, enjoy the in-suite laundry room. Step onto a large balcony to take a breathing panoramic views. This meticulously maintained luxury building offers exceptional amenities, including a beautifully landscaped garden and a dedicated BBQ/picnic area. Ideally located near TTC, highways 401, 404 , Fairview Mall, and subway access, this residence provides the perfect blend of comfort and convenience. (id:59911)
Century 21 Percy Fulton Ltd.
C7 - 804 Ontario Street
Stratford, Ontario
970 sq ft of prime retail space located on one of Stratford's busiest thoroughfares. Located beside a successful A&W Franchise and within walking distance of Wal-Mart, Zehrs and Stratford's #1 Cannabis Outlet, this location cannot be beat! Previously operated as a hair salon, this space will be leased with vacant possession for the new entrepreneur to start their own business. Nearly new HVAC and mechanicals. Ample parking. This plaza has zero vacancy and is maintained by the Property Manager with pride. Call to arrange a tour. $18.00 Net Lease rate + Common Elements + Taxes. (id:59911)
RE/MAX A-B Realty Ltd
5 - 12 Wallace Street
Brockton, Ontario
NEW PRICE!!!PRIME COMMERCIAL SPACE AVAILABLE FOR LEASE IN WALKERTON. Approx. 1000 sq. ft. available for lease in this well located and well maintained professional building on the south end of Walkerton. Main level location providing excellent accessibility. The landlord has some flexibility to create and customize the space. Ample parking is a huge bonus. Excellent opportunity for office space, personal care services, counselling service and the list goes on! Cost of lease is $1000/month + HST with landlord responsible for heat, hydro, property taxes, snow removal, water and sewer and exterior building maintenance. Tenant is responsible for internet, signage and insurance. Call to discuss the possibilities! (id:59911)
Wilfred Mcintee & Co Limited
788 Concession Street
Hamilton, Ontario
Independent Pizza store business for sale – no franchise fees or royalties to pay! Remaining lease until December 31, 2027, with a 5-year renewal option. Current gross rent is $3,192.18 per month (including TMI & HST). Utilities (hydro, water, gas) average approximately $650/month. Food cost maintained at approximately 28%. Business hours: Monday to Sunday, 12:00 PM to 11:00 PM. Located on busy Concession Street, one of Hamilton’s most vibrant commercial corridors. Just a 5-minute walk to Juravinski Hospital, close to multiple schools, and surrounded by residential neighborhoods. High pedestrian and vehicle traffic make this a prime location for steady business and growth. The business is primarily employee-operated, offering excellent potential for a hands-on owner-operator to increase profitability. All business information is provided by the seller. (id:59911)
RE/MAX Real Estate Centre Inc.
3 Copeland Creek Drive
Tiny, Ontario
Welcome to 3 Copeland Creek Drive. Built in 2010 on a 2.67 acre lot, this 1,925 sq. ft. raised bungalow with 3+1 bedroom, 2+1 bathroom offers remarkable privacy, with the mature tree coverage, longer private driveway, completely fenced in back yard with a back deck & in-ground heated pool, you won't realize you are only a short drive to Penetang or Midland for all your amenities. The 9' ceiling height, ample large windows and bamboo hardwood floors create an inviting bright natural light living space throughout the home. The heated ceramic tile floors in the main floor bathrooms & kitchen provides some added comfort. The extra space in the partially finished basement will accommodate a growing family with a potential recreation room & home gym. There is more than adequate space for larger vehicles in the 3 bay garage that provides direct access into the home. Main floor laundry is an added convenience we can all appreciate. Bonus features includes a 2pc bathroom in the outdoor pool shed giving added convenience for that backyard enjoyment! Recent upgrades include Central Vac (2021), 24KW Generator (2022 with 2 years remaining on warranty), AC (2021), Whole Home Dehumidifier (2021), Iron Remover (2023), Water Pressure Tank (2023), Pool Liner (2023) (id:59911)
Royal LePage In Touch Realty
692 Woodview Road
Burlington, Ontario
Set in the prestigious Roseland community, this beautifully updated home sits on a prime lot and features a heated driveway and a stunning backyard retreat complete with an oversized 16x32 heated in-ground pool basking in all-day sun. Inside, you'll find modern finishes including glass railings, rich oak hardwood floors, sleek new stainless steel appliances, and pot lights throughout. Recent mechanical upgrades include a tankless water heater and furnace, both installed in 2023. The finished basement offers a cozy wood-burning fireplace, a fresh 3-piece bathroom, guest bedroom, and additional pot lighting. This family-friendly location is steps to top-rated schools, parks, shopping, community centres, and public transit. Commuters will love the easy access to major highways and the close proximity to Burlington Centre, Mapleview Mall, and the lakefront. Preliminary plans for a basement walkout are also available. (id:59911)
Real Broker Ontario Ltd.
506 - 1770 Main Street
Hamilton, Ontario
This stylish 2-bedroom, 2-bath unit offers contemporary living. The spacious primary bedroom features anensuite bathroom, a generous walk-in closet, as well as an in-suite laundry ensuring comfort andconvenience.Step out onto the large balcony and enjoy breathtaking views of the escarpment, providing a stunningbackdrop to everyday life. The modern kitchen combines practicality with a sleek aesthetic, featuringgenerous workspace and well-crafted finishes that elevate your cooking experience.Residents also have access to condo amenities including a party room, locker, parking space, workoutroom, and backyard patio making urban living as dynamic as it is convenient. (id:59911)
RE/MAX Escarpment Realty Inc.
607 Lemay Grove E
Smith-Ennismore-Lakefield, Ontario
Welcome to this Gorgeous 4 year Old Detached All Brick Bungalow Nestled in the Newest community of Peterborough,Trails of Lily Lake. This Quality Built Bungalow has 2,672 sq. ft. of finished living space.This Home features 2 + 2 Bedrooms and 3 Full Washrooms Perfect for families This home has all the features for elegance, comfort and functionality. Enter the Main Floor which boast a spacious Foyer with access to the 2 car Garage, Enjoy the Stunning Modern Kitchen with Quartz countertop Island , under cabinet lighting and large Wall pantry and Elegant Stainless Steel Appliances. Spacious Dining and Breakfast Area and Light Filled Living Room with Upgraded Hardwood flooring and Beautiful Gas Fireplace leading to the Patio Doors to Deck which is perfect for entertaining Family and Friends Enjoy the Master Bedroom on Main Floor with 3 Pc Ensuite and a Generous size second Bedroom with a full Bathroom on the Main Floor. The lower level is Finished and features a very large and Bright Family Room, 2 more Spacious Bedrooms which can be used as Den, Office or In-law suite with above grade windows and a Finished Laundry Area and a full Bathroom, ideal for comfortable family living and relaxation Enjoy biking on the Trans Canada Trail to the Trestle Bridge or walking to downtown Peterborough. This home is walking distance to shopping, amenities, public transit, Highways 115, 401 and 407 great schools, trails and parks! (id:59911)
Royal LePage Credit Valley Real Estate
408 Cromwell Street
Sarnia, Ontario
Welcome to 408 Cromwell St, Sarnia. Fantastic home with an in-law suite and great income potential! This home has many recent upgrades and Greener Homes Energy audit. 2024 mostly newer windows, steel front door, steel side door, 2 storm doors, new furnace, heat pump, smart thermostat, AC 2024 and new main floor bathroom. This property is a smart investment. The main level features 9' ceilings, two bedrooms and a full bathroom. Stainless steel appliances in the kitchen with all in one washer/dryer. The lower level includes a private side entrance, separate laundry and great flexibility for extended family or future rental use. Enjoy an insulated garage and perennial garden. This is located in a prime location near the waterfront and shopping. (id:59911)
Exp Realty
127 Front Street
Spanish, Ontario
16 Room Indoor Corridor Motel, Spent thousands of dollars on recent Renovations and Upgrades. Year-round profitable business and easy ONE-MAN operation, very comfortable to manage and maintain in the winter months due to the indoor corridor. The motel is located (about 30 min from Espanola, 1 hour west of Sudbury and 5 hours north of Toronto) Right on Trans Canada Hwy 17 in the Spanish town with NO other motels in the town, No competition. The Snow Mobile Trail located right at the back of the motel. Great customer base, mainly Workers and Staff from the different companies/industries and tourist in the summer and fall months. Motel has a good demand for Weekly & Monthly occupancy, in fact good to have some long-term guests staying in the winter months to pay off the bills. The Motel has an in-house Restaurant and Bar (however restaurant and bar had NOT been in operation for many years - extra income potential for the right buyer if runs the restaurant and bar), It has an additional Entertainment/Party area as well (possibilities of adding more rooms or an apartment). Absentee Owner, this business is an ideal opportunity for the Owner Operator to enjoy a semi-retired and less expensive northern Ontario's lifestyle, work limited hours and still make very good NET INCOME in the pocket after paying off mortgage and all operating costs. Total Lot Size: about 2.08 Acres. Property has Municipal Water and Sewer (No Septic or Well) (id:59911)
Century 21 People's Choice Realty Inc.











