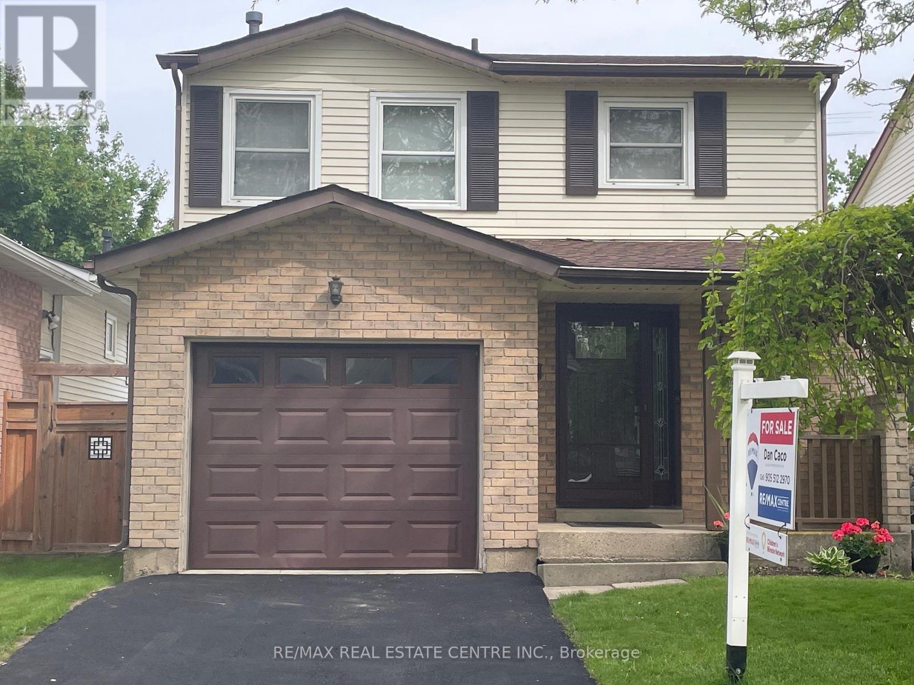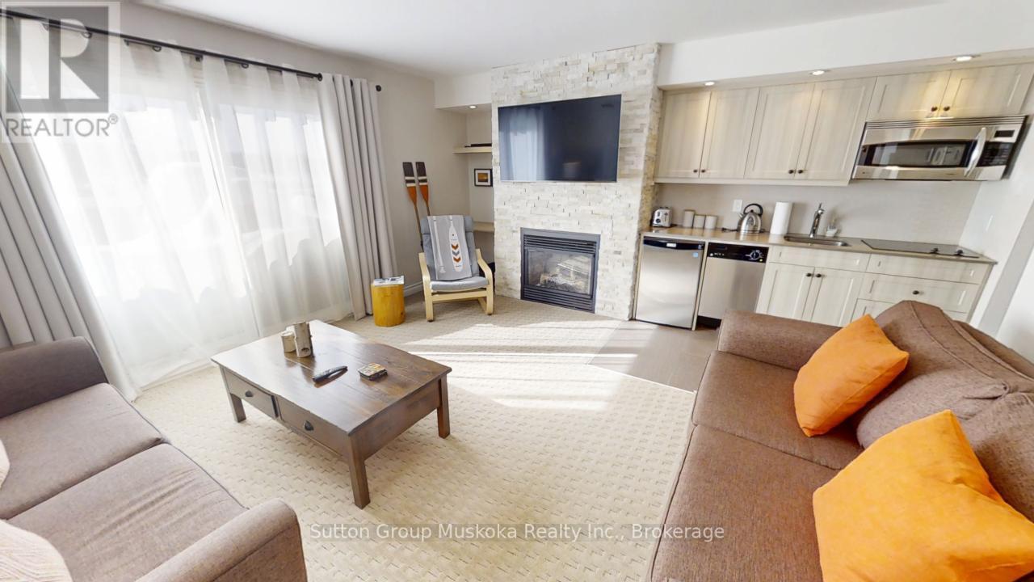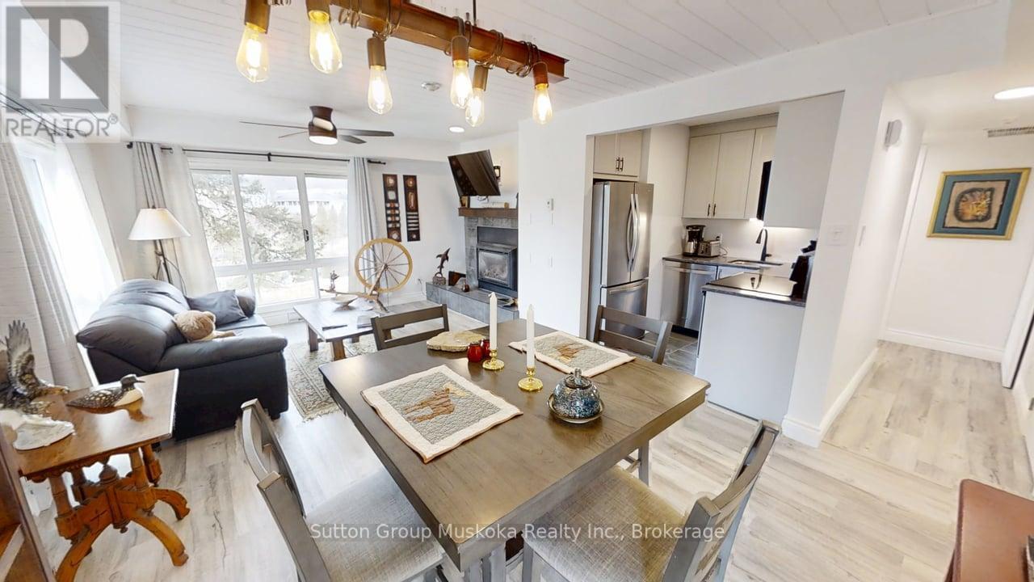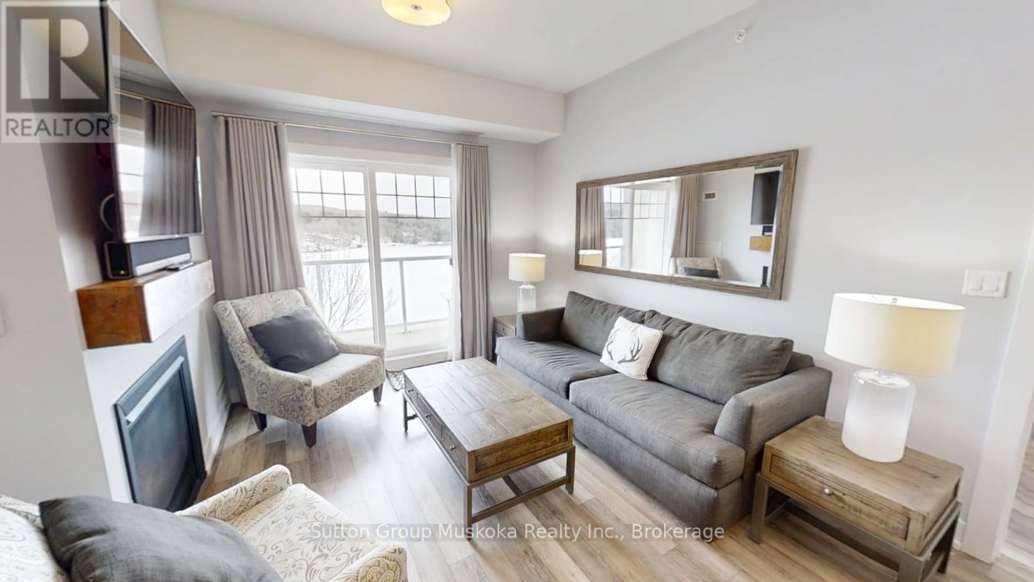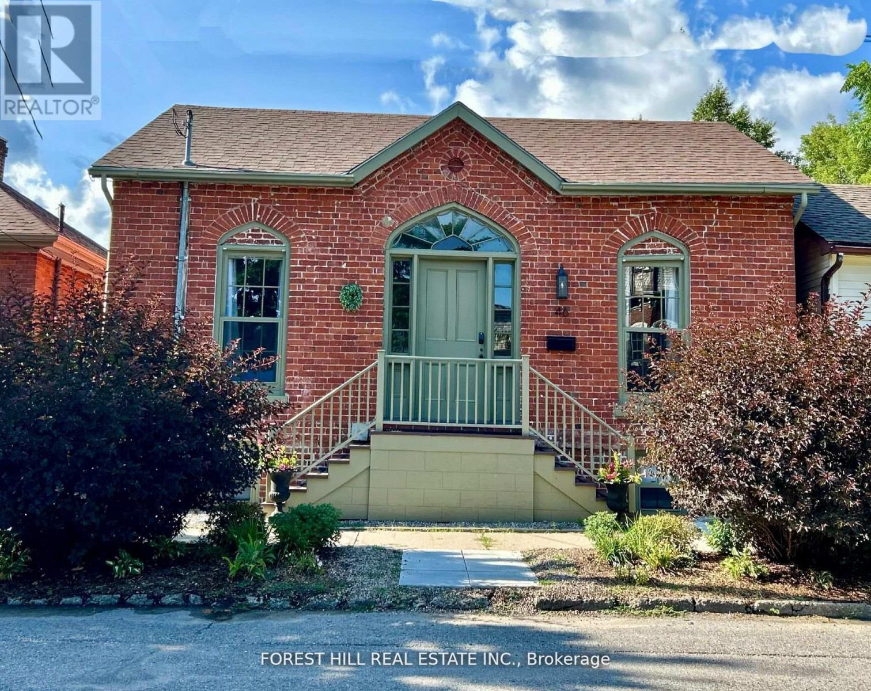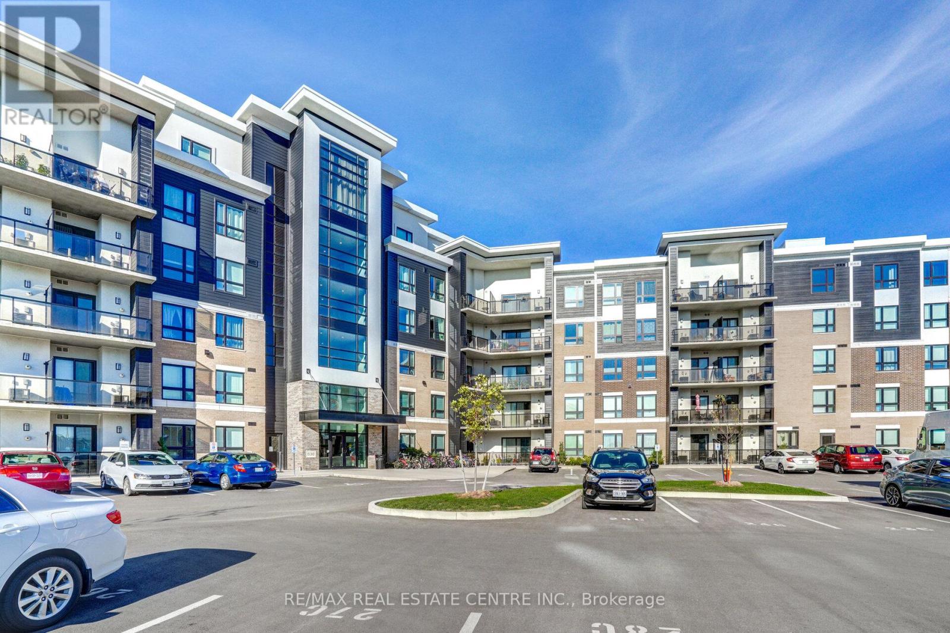56 Muscot Drive
Hamilton, Ontario
Pride of ownership shines in this beautifully maintained and tastefully decorated home. Featuring a sunken living room with a soaring cathedral ceiling, this home offers both charm and functionality. The fully finished basement includes a spacious rec room, playroom, laundry room, and a 3-piece bath. Enjoy year-round comfort with central air and central vacuum. Step outside to a fully fenced yard, complete with a 15' x 12' Wolmanized deck with BBQ gas hook upperfect for relaxing or entertaining. Additional highlights include a paved driveway, a garden shed, and two dining areas for added convenience. Many updates over the past 3 years! Upper-Level new vinyl flooring on whole level, new carpet on stairs, new baseboards throughout level, new bathroom vanity, mirror and bathroom accessories, new roller blinds in bathroom & master bedroom, all door handles replaced, whole level painted, Main Level new luxury vinyl flooring throughout whole level, new baseboards, new inside doors & closet doors with new handles, new steel front door & screen door, new rangehood, popcorn ceilings removed, whole level painted, Lower Level new carpet, new baseboards, new inside doors with new handles, new bathroom vanity, new laundry tub, whole level painted, Other Natural gas line for BBQs installed, Left & back fences replaced, Right fence repaired. A must-see home! Book your showing today. (id:59911)
RE/MAX Real Estate Centre Inc.
77 Mildred Avenue
St. Catharines, Ontario
PRICED TO SELL!!!! Welcome to 77 Mildred Ave A Stunning Blend of Modern Luxury and Thoughtful Design in the Heart of the Haig Community, St. Catharines.This impeccably upgraded home boasts unmatched brightness at night, thanks to over 75 high-efficiency LED pot lights and modern designer lighting throughout. The home features 2 custom TV accent walls, each enhanced with a sleek electric fireplace, creating stylish focal points in both living and entertainment spaces.Experience luxury across both levels Upper Floor and Basement with two full kitchens, including one with a large island, granite countertops, and stainless steel appliances, including a dishwasher and a TV in the kitchen for added convenience. The home is also equipped with two laundry areas, one of which is privately located in the primary suite.From waffle ceilings to scraped hardwood floors, and numerous accent walls, no detail has been overlooked. The home features 4 designer bathrooms, each with floating vanities, LED mirrors with built-in anti-fog heating, modern toilets, borderless showers, and large-format tiles that run seamlessly throughout the house.Enjoy smart living with a WiFi-enabled thermostat and video doorbell, both easily accessible via smartphone. The finished basement offers a separate entrance, perfect for in-laws or potential rental income.The exterior is equally impressive, featuring a double-tiered deck complete with a pergola, built-in lighting, and a heater for year-round enjoyment. A 10x10 shed with full electrical hookup, new soffits and gutters, and all-plastic energy-efficient windows add lasting value and function.Parking is plentiful with space for three vehicles, and the master suite is a private retreat complete with a soaking tub. Don't miss your chance to own this extraordinary property where modern elegance meets functional living in one of St. Catharines most desirable neighbourhoods. (id:59911)
Housesigma Inc.
53-303 - 1235 Deerhurst Drive
Huntsville, Ontario
Top floor condominium located in the Summit Lodge complex at Deerhurst Resort. This unit is in immaculate condition and not on the resort rental program which means it can be kept for personal use or placed on the rental program with Deerhurst. Unit is offered fully furnished with upgrades. The living room includes two couches with one being a pull out, a natural gas fireplace for those cool nights, newer large flat screen TV, kitchen, bathroom with walk-in glassed shower and more. The master bedroom offers a king-sized bed, newer dressers and TV. Enjoy a sunny afternoon on your private balcony with a western exposure overlooking the forest and golf course. As a bonus the unit includes a separate storage locker in the complex's basement. This would make the perfect cottage or home. HST does not apply to the sale. Owner has paid the $40,000 special assessment for the exterior renovation of the building which will include new siding, decks and more. Call for more details. Enjoy the resort lifestyle! Live, vacation and invest in Canada! (id:59911)
Sutton Group Muskoka Realty Inc.
28-101 Tennisview Complex - Deerhurst Drive
Huntsville, Ontario
Fully renovated one-bedroom condominium unit located on the grounds of Deerhurst Resort Muskoka! This immaculate unit is updated including; solid surface flooring throughout the unit and ceramic tile in bathroom and main entrance, the bathroom includes a large tiled walk-in shower, newer ceiling fans in living room and bedroom, updated kitchen cabinets, counter tops and stainless-steel appliances, shiplap ceilings in main living area and bedroom, updated laundry area and much more. The inside of the unit is bright and spacious, the living area offers three exterior walls, all with large windows with mostly a southern exposure, in the living room you will also find a natural gas fireplace, great for cool nights. The bedroom views over the resort grounds. With ownership you have use of the resort recreational facilities along with discounts at some of the resort amenities. Deerhurst offers golf, tennis, beach area, trails, restaurants and much more. The resort is located on the shores of Peninsula Lake which is part of a chain of lakes with over 40 miles of boating. From the resort it is a short drive to the town of Huntsville which offers many amenities including shopping and restaurants. Condo fees include water, sewer, TV cable and internet, monthly fee $676.88. Annual hydro $1058. Annual natural gas $890.88. Annual property tax $2069. HST does not apply to the sale. Unit is not on the resort rental program. Enjoy the resort lifestyle! Live, vacation and invest in Canada! (id:59911)
Sutton Group Muskoka Realty Inc.
423 - 25 Pen Lake Point Road
Huntsville, Ontario
Top floor two-bedroom condominium located in the Lakeside Lodge at Deerhurst Resort Muskoka! This immaculate two-bedroom, two-bathroom unit offers a commanding view over Peninsula Lake. Enjoy a sunny afternoon and a cool drink on your large private balcony overlooking the lake - plenty of room for a large group. This luxury unit is ready for you to enjoy and is offered fully-furnished and includes a storage unit in the building. Inside the unit you will find a fully equipped kitchen with stainless steel appliances, natural gas fireplace, 9-ft ceilings, laundry room and 878 sq. ft of living space (one of the larger two-bedrooom units with a lake view) & more. The large primary bedroom includes an ensuite with huge glassed walk-in shower. The building includes elevators, a large recreational/games room with pool table, great for gatherings, a gym, plus a pool located on the lake-side of the building. The heat pump for the unit was replaced by the current owner in 2024. Deerhurst has something to offer for everyone beachs, multiple pools, golf, tennis, restaurants, docking, trails and many additional activities and special events at the resort including concerts and comedy shows all in one without having to travel. Unit includes a private locker in the lower area of the building. Condo fees include natural gas, TV cable, internet, building maintenance, along with other normal condo items. Deerhurst is located 5-minutes from the Town of Huntsville, 5-minutes to Arrowhead Provincial Park, 20 minutes to Algonquin Park & much more. Peninsula Lake is part of a chain of lakes offering over 40 miles of boating. Unit is not on the rental program but could be added if desired. HST does not apply to the sale. Annual property tax $5,696. Monthly condo fee $754.05. Ownership includes use of recreational facilities at the resort and discounts on certain of the resort amenities, such as golf and dining. Enjoy the resort lifestyle and live, vacation and invest in Canada! (id:59911)
Sutton Group Muskoka Realty Inc.
38 Arkwright Drive
Brampton, Ontario
Located on a premium lot, this beautiful detached home features a recently upgraded modern kitchen with soft-close cabinets, built-in garbage bins, pantry, quartz counters, matching backsplash, and under-cabinet lighting. Approx 1700 sq feet. The open-concept layout is filled with natural light, complemented by hardwood floors on the main level and upgraded oak stairs. The spacious primary bedroom includes his and her closets and a 4-piece ensuite. Two additional bedrooms are generously sized, and the upstairs family room can easily be converted into a fourth bedroom. The finished basement offers an open-concept layout with pot lights perfect for entertaining. (id:59911)
RE/MAX Realty Services Inc.
4353 Ellis Street
Niagara Falls, Ontario
Step into this Absolutely Fantastic Detached House in a Beautiful Community, directly across from Green Space and Steps to the Great Niagara Falls & Casinos. One of 3 Homes on a Quiet Street with Nature all Around. Bright Home Offering 3 Spacious Bedrooms, 2 Bathrooms, & Fully Finished Basement. You'll Love the Gleaming Hardwood Floors on the Main Level & No Carpet in the Entire Home. A Chef's Delight - Gorgeous Kitchen with Gas Stove, Breakfast Bar, & Stainless Steel Appliances. Beautiful Backyard Retreat w/ Clean Finished Deck, Gorgeous Low- Maintenance Turf, and Custom Built Wood-Fired Brick Oven. Entertain Your Guests in Style. Comes with Nest Thermostat. (id:59911)
RE/MAX Real Estate Centre Inc.
4 Clover Court
Kawartha Lakes, Ontario
YOUR FOUR-SEASON TICKET TO LAKE LIFE WITH 140 FT OF SHORELINE ON 1.61 ACRES! Imagine mornings with coffee on your balcony as loons call across the water, afternoons spent reeling in smallmouth bass or cruising the lake by pontoon, and evenings gathered around the fire pit beneath a canopy of stars. This incredible year-round home or cottage on Crego Lake offers 140 ft of private sandy shoreline, a lush forest backdrop, and access to 600 acres of nearby wilderness trails for hiking and cross-country skiing. Set on a 1.61-acre lot along a privately maintained road, this four-season retreat is surrounded by moose, deer, and total peace, yet just 10 minutes from daily essentials in Kinmount and under 25 minutes to shopping and a hospital in Minden. Over 3,500 finished sq ft are filled with natural light, five skylights, expansive windows, two wood stoves, pot lights, and a bright open layout. The functional kitchen features dark-toned cabinetry with some glass fronts, stainless steel appliances, subway tile backsplash, and a breakfast bar ledge, while the lakeview living and dining area offers two walkouts to a balcony. A three-season sunroom with wraparound windows adds a quiet spot to soak in the views. With seven bedrooms in total, including a spacious primary suite with a walk-in closet, private balcony, and 3-piece ensuite, plus a main floor bedroom with a 4-piece ensuite and another second-floor suite with its own ensuite and walk-in closet, there's room for everyone! The partially finished walkout basement includes a rec room with a bar area, wood stove, ample games space, and two sets of double garden doors. Two laundry areas are conveniently located on the main and second levels. A 10x16 workshop, 6x8 shed, oversized two-car garage, and parking for 8+ vehicles add functionality to the fun. Whether it's your weekend escape or your forever #HomeToStay, this is where cannonballs, campfires, and cozy nights set the stage for a lifetime of memories made by the lake! (id:59911)
RE/MAX Hallmark Peggy Hill Group Realty Brokerage
Unit 1 - 2029 Little Hawk Lake Road
Algonquin Highlands, Ontario
Welcome to the Woodview Suite at Oakview Coliving www.oakviewcoliving.com - a rare opportunity to own a piece of lakeside living on Little Hawk Lake. This premium corner unit, the largest available in this distinctive coliving property, offers an exceptional living experience with its dual-aspect windows showcasing serene views of the manicured grounds and tranquil woodland beyond. The thoughtfully designed space features two generously proportioned rooms complemented by a private four-piece ensuite bathroom and walk-in closet with built-in shelving. Elegant hardwood floors flow throughout, while a sophisticated neutral color palette creates a calm, contemporary atmosphere. Custom window treatments provide both privacy and light control while framing the natural beauty outside. As an owner of Unit 1, you'll receive a 13.657% equity stake in this remarkable property, along with access to an array of shared amenities that enhance the living experience. The building features extensive common areas, including a professional-grade kitchen with a spacious pantry, perfect for both casual dining and entertaining. The wraparound porch, spanning over 1000 square feet, provides an ideal setting for outdoor relaxation and social gatherings. The property's lakefront location offers endless recreational possibilities, with a private dock and expansive backyard for outdoor enjoyment. Whether you're seeking a peaceful retreat or a vibrant community atmosphere, 2029 Little Hawk Lake Road delivers both with understated elegance. This is more than just a home - it's an investment in a lifestyle that combines private luxury with the benefits of community living in a pristine lakeside setting. (id:59911)
RE/MAX Professionals North Baumgartner Realty
Unit 4 - 2029 Little Hawk Lake Road
Algonquin Highlands, Ontario
Welcome to the Sunrise Suite at Oakview Coliving www.oakviewcoliving.com - a rare opportunity to own a piece of lakeside living on Little Hawk Lake in a vibrant co-living community. This thoughtfully designed unit combines the privacy of personal space with the richness of shared amenities. True to its name, this stunning unit greets each day with spectacular morning sunlight dancing across Little Hawk Lake, visible through your generous windows equipped with premium Hunter Douglas blinds. The thoughtfully designed space features a separate bedroom and living room, creating an ideal flow for both relaxation and entertaining. Original pine floors throughout add warmth and character, while fresh neutral paint provides a contemporary canvas for your personal style. Storage is abundant with a double closet, and the modern four-piece bathroom offers full functionality with style. Step outside your private retreat to enjoy an impressive array of shared spaces. The property boasts a professional-grade kitchen with an expansive pantry, perfect for both solo cooking and community gatherings. The stunning wraparound porch extends over 1000 square feet, offering the perfect setting for morning coffee or evening relaxation while taking in views of the lake. Your 13.521% equity share in this distinctive property grants you access to the building's full amenities, including extensive lakefront features. Located at 2029 Little Hawk Lake Road, the Sunrise Suite represents an exceptional opportunity to own a piece of lakeside luxury while being part of a vibrant community. With access to multiple large common areas and lakefront activities, this property offers the perfect balance of private retreat and social connection. Don't miss this chance to wake up to stunning lake views and become part of this waterfront community. (id:59911)
RE/MAX Professionals North Baumgartner Realty
46 Charles Street
Port Hope, Ontario
Welcome to 46 Charles Street. The moment you enter, you will feel the magic of this architecturally significant century "Trick Cottage." Lovingly and painstakingly restored over the years with attention to the highest quality and authenticity to the era. This immaculate home melds formal features of the period with contemporary upgrades for comfortable living, creating the perfect home. The character is evident in the main level gracious living room and primary bedroom, boasting the original pine floors, stone mantel fireplace, and stunning fanlight. Tall ceilings (9'+) and large leaded windows provide an abundance of natural light. The elegant staircase down leads to the large eat-in kitchen, dining room, and family room/second bedroom where exposed brick and ceiling beams add to the personality, and heated concrete floors provide style and warmth. A walk-out to the expansive, landscaped rear garden reveals lush greenery, mature trees, and an enchanting fountain in fenced-in privacy. **EXTRAS** A short stroll or meandering minute drive past beautiful homes and arrive in historic downtown Port Hope. Shops, restaurants, the Ganaraska River and beautiful architecture. 1 HR drive to TO! Live the charmed life at 46 Charles. (id:59911)
Forest Hill Real Estate Inc.
318 - 630 Sauve Street
Milton, Ontario
Experience Urban Living at Its Finest in Milton! Step into this bright and stunning executive condo with GREENSPACE VIEWS, offering 943 sq. ft. of stylish living space plus a private balcony. This 2-bedroom, 2-bathroom unit combines luxury, comfort, and convenience, all in a centrally located neighbourhood. Wake up to breathtaking green space views while enjoying your morning coffee on the balcony, your personal oasis. Features Include: Open-concept layout with 9-ft ceilings, Modern kitchen with Island, stainless steel appliances, ample cabinetry, pots & pan drawers, and generous counter space. Spacious bedrooms, including a primary suite with a walk-in closet and a spa-like ensuite featuring a glass shower and double sinks. Private balcony perfect for relaxation or entertaining. Incredible amenities: shared gym, party room, and rooftop terrace.Location Perks: Quick and easy access to Hwy 401 and 407.Close to shops, parks, and essential services. Don't miss your chance to own this remarkable unit in one of Milton's most desirable neighbourhoods. Schedule your private showing today! (id:59911)
RE/MAX Real Estate Centre Inc.
