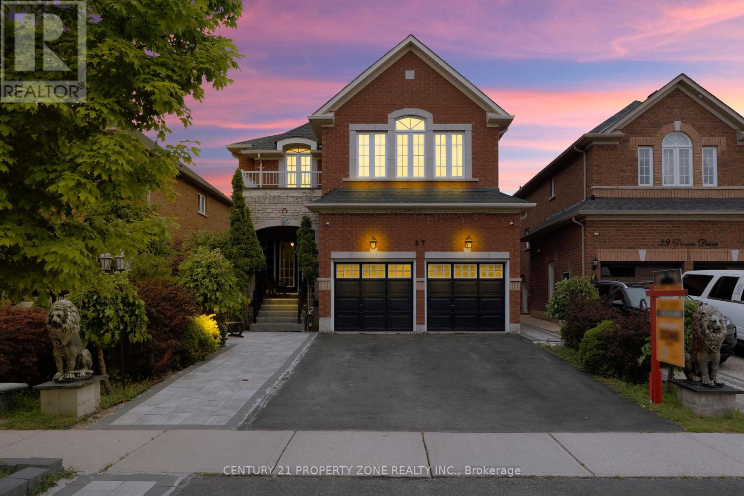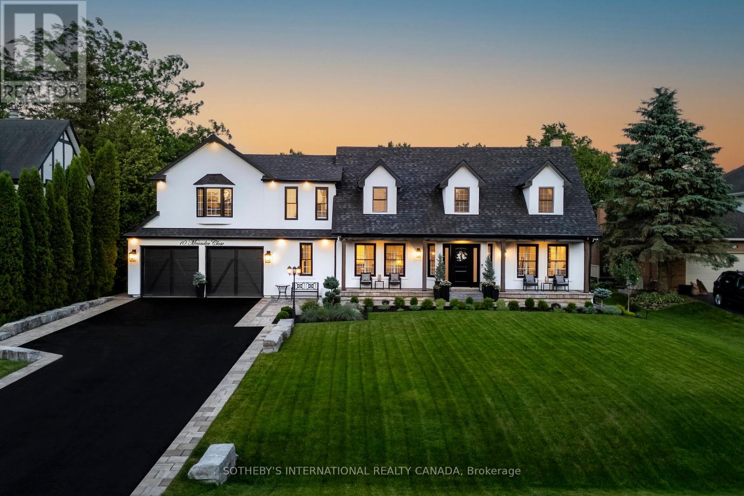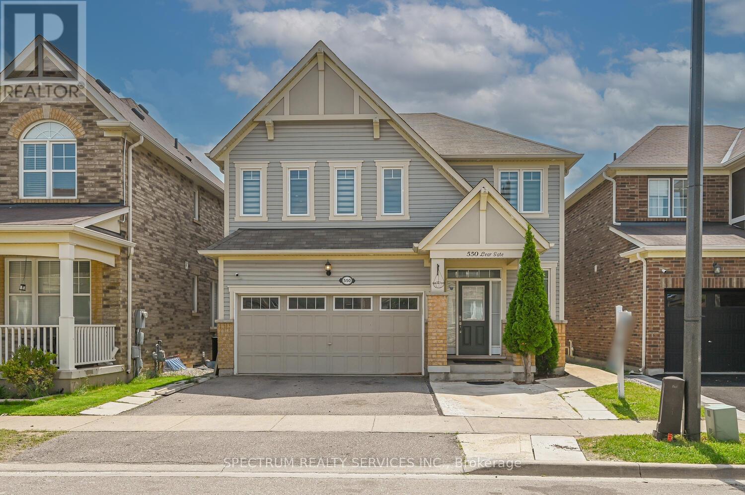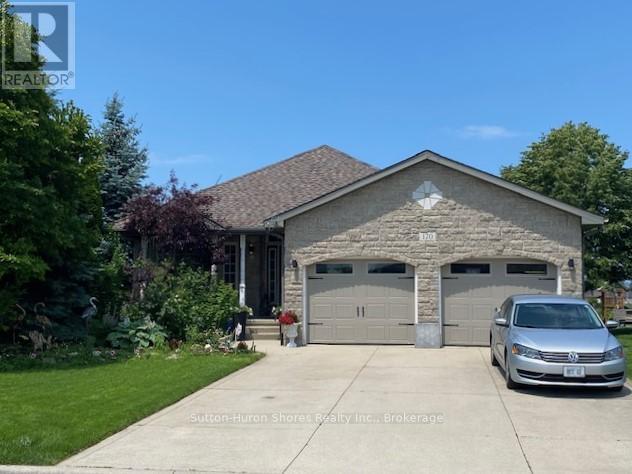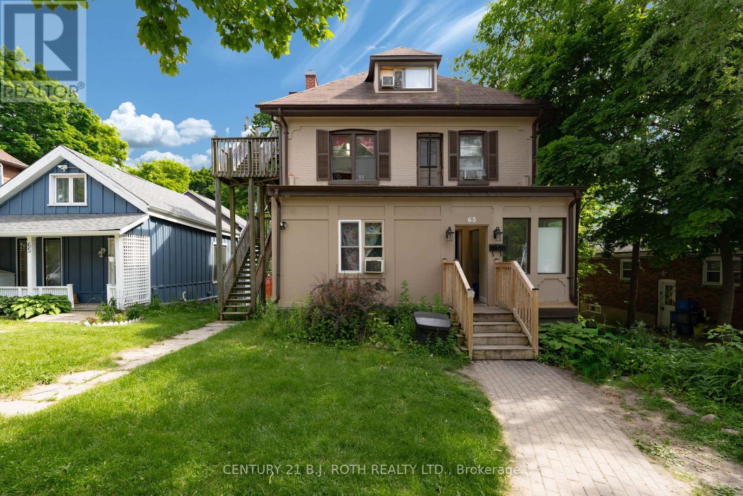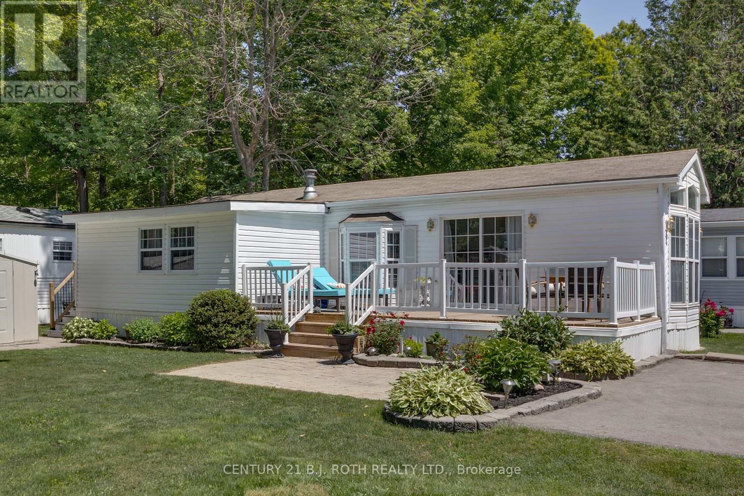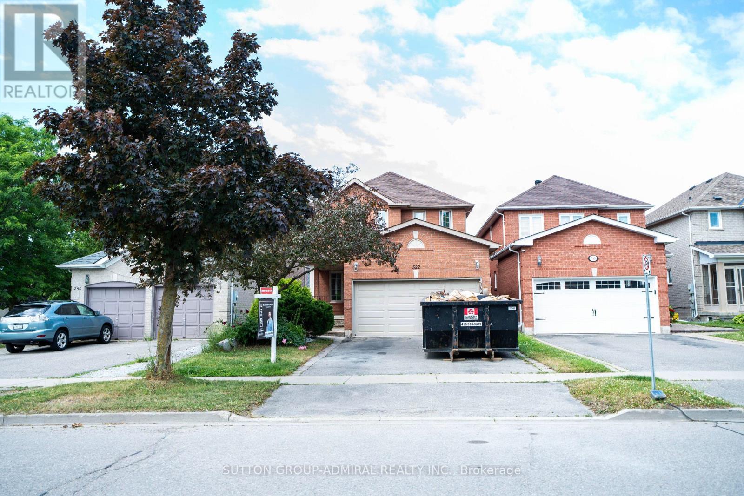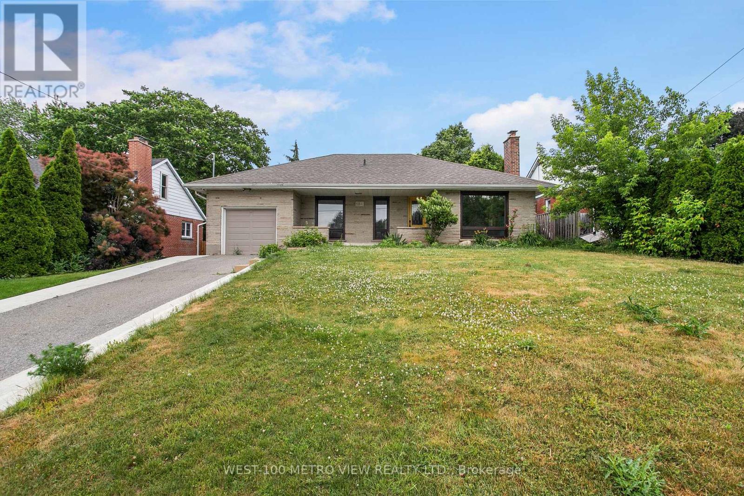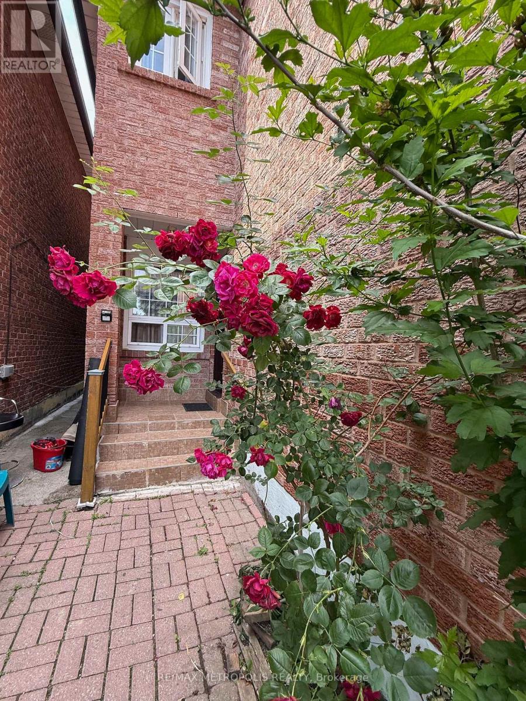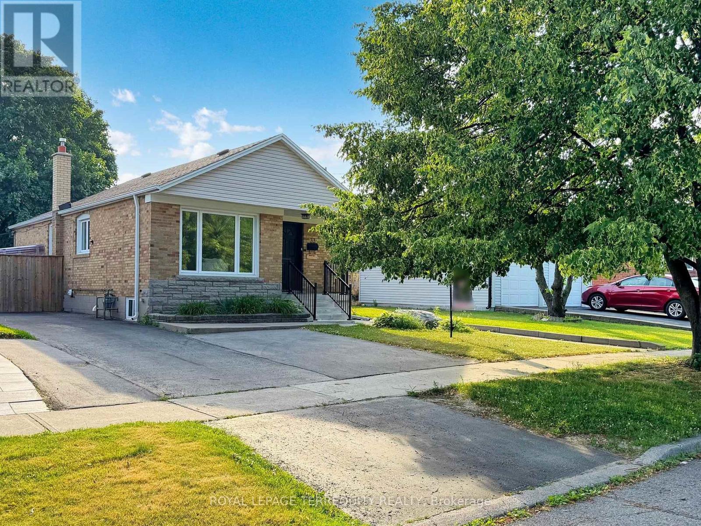7 Scarlett Line
Springwater, Ontario
Welcome to 7 Scarlett Line - a breathtaking canvas just waiting for your dream to unfold. Tucked just outside the storybook village of Hillsdale, this idyllic property offers the best of both worlds: peaceful, countryside charm with the ease of access to city conveniences. Here, life slows down just enough for you to truly savour it. With big open skies, this lot feels like a gentle escape from the everyday. Whether it's birdsong in the morning or golden sunsets at night, every inch of this land invites you to imagine more - more calm, more space, more connection to nature and self. Partner with MG Homes, a local custom home builder known for bringing dreams to life with care, craftsmanship, and heart. From concept to creation, your custom home will reflect your style and your story. Only 15 - 20 minutes from Barrie and Midland, and just a short drive to trails, ski hills, and cottage country adventures, 7 Scarlett Line is more than a place to live - it's a place to belong. A place where you'll build not just a house, but a life you love. Image is for Concept Purposes Only. Build-to-Suit Options available. 1600sqft. (id:59911)
Century 21 B.j. Roth Realty Ltd.
37 Denim Drive
Brampton, Ontario
SHOWSTOPPER! Step into your Dream home in CASTLEMORE! This grand Residence features 4+2 Bedrooms, with 4 spacious bedrooms upstairs and 2 in the fully finished LEGAL BASEMENT APARTMENT making it ideal for larger families or those who need additional space. Plus, you will appreciate the convenience of 4 washrooms throughout to ensure convenience for everyone. Designed with a seamless layout, this home is filled with natural light and high ceilings, highlighting the elegant hardwood flooring throughout. One of the most unique on the street, the house backs onto a stunning pond and ravine, offering unbeatable views and a serene backdrop. step outside to enjoy nature in your own backyard-ideal for relaxation or entertaining guests. This is a one-of-a kind opportunity to own a home that perfectly blends space, luxury, and an unbeatable location. (id:59911)
Century 21 Property Zone Realty Inc.
2403 Kennedy Drive
Cavan Monaghan, Ontario
ABSOLUTELY FABULOUS FIND IN CAVAN, ON A DEAD-END STREET, BEAUTIFULLY DECORATED AND WELL MAINTAINED, 4 BED, 2 BATH, 2 CAR GARAGE, PAVED DRIVE, FINISHED LOWER LEVEL, GAS FIREPLACE. PRIVATE TREED BACKYARD, LOADS OF ROOM FOR YOUR FAMILY TO PLAY AND ENTERTAIN. WALKOUT FROM KITCHEN TO UPPER DECK (2023) WITH NEWER HOT TUB (2023), WALK DOWN TO THE LOWER DECK (2023) AND ON TO YOUR MANICURED BACKYARD WITH FIRE PIT AND SIDE GARDENS. SPACIOUS MAIN FLOOR, LARGE WINDOWS, LIVING ROOM IS OPEN CONCEPT TO DINING ROOM, EAT-IN KITCHEN, LOTS OF NATURAL LIGHT. PRIMARY HAS FOUR PIECE ENSUITE. LOWER LEVEL IS SET UP WITH MUSIC ROOM (FOURTH BEDROOM) AND GENEROUS REC ROOM WITH GAS FIREPLACE (OR FIFTH BEDROOM), LAUNDRY/UTILITY ROOM AND ACCESS TO GARAGE FROM THE LOWER LEVEL AS WELL. POTENTIAL FOR IN-LAW, ROOF 2023, SEPTIC 2020, C/A, ROUGH-IN FOR C/V. THIS IS AN AMAZING HOME WAITING FOR ITS NEW FAMILY. (id:59911)
Homelife Preferred Realty Inc.
121 Manning Avenue
Hamilton, Ontario
Welcome to 121 Manning Avenue a charming bungalow nestled in the heart of Hamilton's desirable Greeningdon neighbourhood. With ~2,110 sqft of total living space, this 3+1 bedroom, 2 bath home is a perfect blend of warmth, character, and opportunity. Lovingly maintained by the original owner, this property radiates pride of ownership from the moment you arrive. The concrete driveway provides ample parking for up to four vehicles, while the fully fenced backyard offers a safe, private outdoor space ideal for children, pets, or weekend BBQs. Two handy storage sheds are included, providing plenty of room for tools, bikes, or seasonal gear. Inside, you'll find a bright, inviting layout with room to grow. The main level features a spacious living area filled with natural light, three comfortable bedrooms, and a full bathroom. The kitchen is functional with great potential to renovate and design a modern space tailored to your style. Whether its updating cabinetry or reworking the layout, there's plenty of opportunity to make it your own. Downstairs, the finished lower level adds flexible living space, with recreation room, media room, and workshop, including a fourth bedroom perfect for guests, a home office, or playroom. The laundry area is combined with a practical three-piece bath setup with a washtub, shower stall, and private toilet room enhancing convenience and offering future in-law or suite potential. With solid bones and an excellent footprint, the basement invites further upgrades. Set in a family-friendly community known for its quiet streets and convenient access to schools, parks, shopping, and transit, 121 Manning Avenue is a rare opportunity to own a well-kept home with room to personalize in one of Hamilton's most welcoming neighbourhoods. Whether you're a first-time buyer, investor, or looking to downsize without compromise, this home offers comfort, flexibility, and tremendous value. Bring your vision and unlock the full potential that lives here! (id:59911)
Royal LePage Burloak Real Estate Services
10 Meander Close
Hamilton, Ontario
Your dream home awaits. Welcome to 10 Meander Close, a luxurious cape cod style home set in an exclusive enclave of estate homes in the charming community of Carlisle. Featuring over 4000 square feet of impeccably designed, finished living space, 6 total bedrooms, 5 bathrooms, & incredible backyard oasis with in-ground pool, hot tub, cabana, gazebo, fire-fit, & greenhouse. White oak hardwood flooring on the main & second level, with matching wood staircase with wrought iron spindles, sophisticated designated office, romantic formal dining room, & sunken living room with focal brick wood fireplace & custom built shelving. The stunning white kitchen features black accents, gold hardware, granite counter tops, 10 ft centre island, 10 ft long walk-in pantry, & high-end appliances. Large mudroom off the kitchen, ideal for family storage with garage entry. Upstairs, 5 large bedrooms, 4 share 2 resort like bathrooms, & the primary has an expansive 5 piece ensuite. Large dressing room in the primary with built-in shelving with glass doors. Convenient upper level laundry room & hallway balcony overlooking the stunning backyard. This home has been tastefully renovated with gorgeous feature walls, wainscotting, crown moulding, upgraded lighting, built-in cabinetry & so much more. The finished basement features a glass encased theatre room, extra bedroom with access to 4 piece bath, & plenty of storage space. Take the back sliding doors to the backyard retreat with incredible hardscape, gardens, & outdoor lighting. Jump into the hot tub on those cold winter nights, or walk the path to the pool area with plenty of space for lounging, dining, & entertaining. Custom cabana, fire-pit, gazebo, & state of the art greenhouse to keep the whole family entertained throughout the summer. The curb appeal is remarkable, with hundreds of thousands spent on hardscape & lush gardens both in the front & back of the home. Full irrigation system with 15 zones. Shows 10++. (id:59911)
Sotheby's International Realty Canada
23 Heming Street
Brant, Ontario
Welcome To This Stunning, 1-Year-New Detached Home, Offering Modern Living At Its Finest! Property Features A Double Car Garage And A Sleek Contemporary Elevation.The Main Floor Boasts A Spacious Great Room Perfect For Family Gatherings, And Smooth Ceilings For A Polished Look. The Chef's Delight kitchen Is Equipped With Stainless Steel Appliances And Offers Both Style And Functionality. Upstairs, You'll Find A Huge Media Room That Can Easily Be Transformed Into A 4th Bedroom, Along With A Luxurious Primary Bedroom Featuring A 4-Piece Ensuite And Walk-In Closet. The Additional Two Bedrooms Are Generously Sized, Ensuring Comfort For The Entire Family. Conveniently Located On The Second Floor, The Laundry Room Adds To The Practicality Of This Home.This Home Offers The Perfect Blend Of Modern Design, Premium Finishes, Dont Miss Out On This Rare Opportunity! (id:59911)
RE/MAX Realty Services Inc.
66 Fall Fair Way
Hamilton, Ontario
This move-in-ready freehold townhome is loaded with space, style, and extras. With nearly 1,800 sq ft of finished space, this home features 3 bedrooms (including a generous primary suite with ensuite and walk-in), 4 bathrooms, hardwood flooring, 10 ceilings, and a warm gas fireplace in the living room and Basement Rec rrom.You'll love the open-concept kitchen with rich espresso maple cabinetry and granite countertops, perfect for gatherings around the spacious dining area.Step outside and escape to your own private backyard oasis fully fenced and thoughtfully designed with a cozy area, lot's of space for kids or pets to play, a charming garden shed, and a gazebo thats perfect for relaxing, entertaining, or enjoying summer evenings under the stars.Even better this property includes all existing appliances, a stand-up freezer, a 75" TV on the main floor, and a 55" TV in the basement. Whether you're upsizing or buying your first home, this one checks all the boxes. Don't miss your chance book your showing today! (id:59911)
Exp Realty
78 Carmine Crescent
Cambridge, Ontario
Immaculate 3-bedroom semi-detached home in family-friendly Hespeler. Features a custom maple kitchen, soft-close bathroom cabinets, hardwood floors on the main level, and a large 12'x16' deck. Separate entrance to finished 1-bedroom basement with egress window, kitchen, and bath ideal for rental income. Enjoy a private, fully fenced backyard featuring a well-maintained lawn, garden space, and a spacious deck ideal for BBQs, family gatherings, or simply relaxing outdoors. Recent upgrades include fresh paint, pot lights, Smart Nest Thermostat, new light fixtures, vanity mirrors, faucets, and LG washer/dryer & microwave (under warranty). Extended driveway, Steps to Hwy 401, nearby parks perfect for a quick walk or outdoor activities. Top-rated schools are nearby. A smart choice for first-time buyers, families, or investors seeking value, location, and rental potential. (id:59911)
Royal LePage Platinum Realty
14 Young Street W
Waterloo, Ontario
Incredible investor or live and earn opportunity with 1 - 3 BR, 2 - 2 BR and 1 - 1 BR apartments (2 vacant units). This 4 Unit apartment building (licensing not required) has been substantially updated including new Marvin windows, new electrical panel and wiring, new plumbing throughout, new eavestrough, and new historically accurate porch and exterior paint. New kitchens, baths and floors for 3 units. 3 bedroom unit over 2 floors awaits your touch. Ideally located steps from Wilfrid Laurier University and 10-minutes to the University of Waterloo. This stunning property offers easy access to all uptown Waterloo amenities including Waterloo Park, CIGI, and the Perimeter Institute, and convenient public transit options like the ion Rapid Transit. Includes parking up to 6 vehicles and treed yard oasis for tenants. Lots of storage and upside income potential. Don't miss your opportunity to explore this beautiful listing. (id:59911)
Ipro Realty Ltd.
180118 Grey Road 9 Road
Southgate, Ontario
Welcome to 180118 Grey Road 9, Southgate. A nature lovers dream with endless possibilities. Nestled on 10 Acres of Mother Natures bounty, this versatile property is perfect for those seeking privacy, space, and a connection to the outdoors. Excellent opportunity for a Hobby farm, with chicken coop, duck pond, and tons of potential. Complete with 20 x 30 shop, with 10 foot door allowing for large equipment storage. This Very private 3 Bedroom, 1 Bathroom bungalow features hardwood floors throughout, granite countertops, and a spacious layout that invites warmth and comfort. Only 2 minutes from downtown Dundalk, close to school, shopping, town pool and medical offices. Easy commute to Highway 10, under 1 hour to Brampton. This Home includes an unfinished basement with laundry, offering potential to expand or customize to your needs. Grab that coffee and Enjoy relaxing on the large covered front porch with giant 12 x 28 front deck. Endless gardens and green space with ready to pick rasberries, cherries, black current and apple trees, plus black walnut and chestnut trees. Whether you're skating on your private pond in winter or exploring the surrounding natural beauty, this home brings the outdoors to your doorstep. (id:59911)
RE/MAX Real Estate Centre Inc.
533 Yates Drive
Milton, Ontario
***Welcome to 533 Yates Drive A Beautiful Detached Mattamy Home in Milton's Family-Friendly Coates Community***This well-maintained 2-storey detached home 4+2 Bedrooms, 4.5 Bathrooms The Listowel model offers over 2,280 sq. ft. of functional living space, plus a professionally finished basement with 2 additional bedrooms and a full bathroom, a rough-in for a kitchen, and a large open space offering tremendous flexibility for future use or ideal for guests or extended family. The main floor features a spacious layout with separate living, dining, and family rooms, a large eat-in kitchen. Freshly painted throughout, with new window blinds, some new light fixtures, and new laminate flooring on the second floor, featuring a no-carpet interior. The kitchen offers a bright breakfast area with walkout access to the backyard, while the family room is ideal for relaxing or entertaining.Upstairs, two generously sized primary bedrooms, each with its own ensuite bathroom, as well as ample closet space and thoughtful storage throughout. One bedroom also features a new vanity, adding a fresh modern touch. (id:59911)
RE/MAX Real Estate Centre Inc.
813 - 2800 Keele Street
Toronto, Ontario
Wake up to sunlight and skyline views at Suite 813, 2800 Keele Street. This warm and welcoming 2-bedroom condo offers a lifestyle of comfort and convenience in the heart of Downsview. With over 800 sq ft of total space, including a private balcony overlooking the CN Tower and Lake Ontario, this suite is all about light, flow, and flexibility. The open layout invites easy living, with a stylish kitchen, floor-to-ceiling windows, and plenty of space to make your own. Retreat to a cozy primary bedroom with a walk-in closet, while the second bedroom easily adapts to your needs work, rest, or play. Set in a modern, well-kept building with great amenities and low monthly fees that include water, heat, and AC, its an ideal fit for first-time buyers, professionals, or anyone looking to simplify without sacrificing style. Steps from everything you need TTC, shops, schools, Downsview Park and only minutes to Yorkdale, Humber River Hospital, and major highways. This is the perfect place to plant roots, relax, and enjoy the city from above. Come experience it for yourself! (id:59911)
Keller Williams Advantage Realty
1150 Charlton Way
Milton, Ontario
Welcome to this stunning and lovingly maintained semi-detached gem located in the heart of Milton! A first-time homebuyers dream, this property offers the perfect blend of comfort,convenience, and style. Walking distance to all amenities including top-rated gyms, popular restaurants, grocery stores, pharmacies, and more everything you need is just steps away.Commuters will love the easy access to Highway 401, making your daily travel a breeze. This bright and cheerful home boasts a spacious layout ideal for growing families or young professionals. The open-concept main floor is filled with natural light, upgraded finishes, and seamless flow perfect for both everyday living and entertaining guests. The kitchen features modern appliances, ample storage, and overlooks a beautifully landscaped backyard oasis your private retreat perfect for relaxing or hosting BBQs.Upstairs, the primary bedroom is a true show stopper with its spa-style luxury ensuite bath,featuring a deep soaker tub, separate glass shower, and a large walk-in closet that offers ample storage space. Two additional well-appointed bedrooms provide plenty of room for family,guests, or a home office. The finished basement is a versatile space that includes a 3-piece bathroom and holds the potential for a walkout ideal for an in-law suite, home gym, or entertainment area. The home also includes indoor garage parking and a private driveway withroom for two additional cars, a rare find in this area. With thoughtful upgrades throughout,this home is move-in ready and offers the perfect combination of style, space, and location.Surrounded by parks, walking trails, and excellent schools, this property truly has it all.Dont miss your chance to own this beautiful home in one of Miltons most desirable and family-friendly neighborhoods. (id:59911)
Sutton Group - Summit Realty Inc.
4604 - 4011 Brickstone Mews
Mississauga, Ontario
Welcome to PSV1, where luxury meets lifestyle in the heart of Mississauga's dynamic Square One area! This beautiful 1-bedroom, 1-washroom condo offers everything you need for stylish urban living. Step into a bright and spacious unit featuring new hardwood flooring throughout, soaring 9-foot ceilings, and a smart open-concept layout designed for both comfort and entertaining. The sleek modern kitchen has premium stainless steel appliances, elegant quartz countertops, and ample cabinet space, making meal prep a joy. Floor-to-ceiling windows flood the space with natural light and provide breathtaking, unobstructed city views. Enjoy the convenience of an ensuite laundry, an included parking spot, and a private locker for extra storage. Residents at PSV1 benefit from world-class building amenities, including a 24-hour concierge, state-of-the-art gym, indoor swimming pool, cardio room, guest suites, party room, and more, everything you need for relaxation and recreation right at your doorstep. Located steps from Square One Shopping Centre, Sheridan College, YMCA, Celebration Square, green parks, art galleries, the Living Arts Centre, and the Central Library, this condo puts you at the center of it all. Commuters will love the easy access to major highways, GO Transit, and MiWay. Whether you're a young professional, student, or downsizer, this exceptional condo is your opportunity to experience upscale urban living in one of Mississauga's most sought-after buildings! (id:59911)
RE/MAX Real Estate Centre Inc.
5 - 4189 Longmoor Drive
Burlington, Ontario
Welcome to this Beautifully Renovated and Move-in ready END-UNIT Townhouse in the heart of South Burlington, fronting the Centennial Bike Path. Located in the sought-after King's Village community, its just steps from Top-rated Schools, Parks, Trails, and Local Amenities like Marilus and Tim Hortons Plaza. This freshly painted Home offers over 2,000 sq ft of Finished Living Space and has been fully updated with new Flooring, Pot Lights, Fireplace, Accent walls, and more. The open-concept Kitchen features Quartz Countertops, a Large Pantry, Breakfast Island, Newer Cabinetry and plenty of Storage Space. Upstairs, enjoy a spacious Primary Bedroom with His-and-Hers Closets and a 3-piece ensuite, plus two more Bedrooms and a Modern Main Bath. The Finished Basement adds a Large Rec Room, Laundry, and smart Waterproof Looselay Vinyl flooring (Google to know the benefits of Looselay Flooring) Major updates include: Appliances (2020), Heat Pump & Furnace (2023), Ecobee Smart Thermostat (2023), Inside Garage Door Entry (2023), Pot Lights (2025), Fireplace (2023), Backyard Patio Stones (2023), Blackout Blinds in Bedrooms & Living (2022) Entry Door, Patio Door, Basement Windows and Roof (2023), EV Level-2 Charger Point(2025). Just move in and enjoy! (id:59911)
Keller Williams Edge Realty
508 - 20 Shore Breeze Drive
Toronto, Ontario
Location! Location! Location! Rare Opportunity! Welcome to Eau Du Soleil Toronto's tallest and most luxurious waterfront condo. Enjoy forever unobstructed views of Lake Ontario, Marine Bay, Downtown Toronto, CN Tower, and surrounding parks. This stunning unit boasts pre-engineered hardwood floors throughout, smooth 10-foot ceilings, and stylish pot lights, creating an ambience of pure elegance. Indulge in five-star resort-style amenities, including a game room, hotel-style guest suites, a saltwater pool lounge, state-of-the-art gym, yoga and massage rooms, a Pilates studio, dining room, four luxury party rooms, a rooftop patio, work/creative space, and a theatre room. Additionally, a second parking spot is available for purchase at an excellent price. Don't miss out on this chance to own a piece of waterfront luxury with breathtaking views and world-class amenities in Toronto's most iconic condo. This unit offers the valuable opportunity to generate additional income through Airbnb, making it an excellent investment potential. (id:59911)
Royal LePage Your Community Realty
1270 Mona Road
Mississauga, Ontario
An exceptional opportunity awaits in the heart of prestigious Mineola, one of Mississauga's most esteemed and picturesque neighbourhoods. This rare lot offers endless potential for buyers looking to build their dream home or invest in a highly desirable location. Surrounded by mature trees and stunning custom estates, the property is ideally positioned on a quiet corner, offering the unique possibility to create a your very own custom residence. Situated in a prime location celebrated for its charm, privacy, and community feel, making it a top choice for families and professionals alike. In close proximity to the sought-after Kenollie school district, and just a short walk to the GO Train, public transit, and Lake Ontario, this location combines natural beauty with unbeatable convenience. You're also minutes from the trendy Port Credit, with its waterfront, shops, and restaurants, is just minutes away, while easy access to major highways and the upcoming Hurontario LRT adds to the areas long-term appeal with strong resale value. This address is truly an amazing find! (id:59911)
Sam Mcdadi Real Estate Inc.
26 Baccarat Crescent
Brampton, Ontario
Immaculate 4-bedroom, 3-bathroom detached home in a prime Brampton location near Hwy 410 &Hurontario. This move-in-ready gem features a modern kitchen with quartz countertops, farmhousesink, breakfast bar, dinette, and stainless steel appliances. Enjoy engineered hardwoodflooring, vaulted ceilings in the family room with a cozy gas fireplace, California shutters,separate living and dining rooms, main floor laundry, and a powder room. Beautifully landscapedwith a private backyard, deck, pergola, garden shed, and no rear neighbours. Recent updatesinclude an upgraded furnace, central air, and on-demand hot water heater. Close to parks,schools, shopping, and transitdont miss this incredible opportunity! (id:59911)
Kapsons Realty Point
550 Lear Gate
Milton, Ontario
Stunning and fully upgraded 4+2 bed, 4 bath detached home in Milton's Willmott neighborhood with a legal 2-bedroom basement apartment (rented at $1850/month) with walk-up separate entrance-ideal for rental income or extended family living! Features include gleaming hardwood floors, 30+ interior pot lights, including exterior pot lights all around the house, 9-foot ceilings on the main floor, California shutters throughout, and stylish lighting. The main floor den is perfect for a home office, while the second-floor family room can serve as a 5th bedroom. The upgraded kitchen offers quartz counters, refaced cabinets, stainless steel appliances, and a walkout to a private backyard deck. Landscaped yard includes patterned concrete and a side stone walkway. The primary suite boasts a walk-in closet with Closet system and 4-pc ensuite. Located steps from top-rated schools, Milton Sports Centre, Sobeys Plaza, hospital, parks, splash pad, and more. Room for 5-car parking! (id:59911)
Spectrum Realty Services Inc.
474 Sheaffe Place
Milton, Ontario
If you're looking for a spacious home with plenty of room for your family, you won't want to miss out on this home at 474 SHEAFFE Pl Milton. Absolutely Gorgeous This Rare 4+1 bed 5 bath Townhouse House with Detached Features. Thompson Model with rare 3 washrooms on 2nd floor ( 2 ensuites) and walk in pantry in kitchen. Pride of Ownership. This Spacious Home Is Accompanied By Plenty Of Storage . Luxurious & Elegant Executive Home Around 2000 Sq Ft Plus Professionally Finished Basement. Fully Bricked And Stone Exterior, Lavished With Hardwood Floors, Top Notch Finishes, Endless Upgrades. Imagine Entertaining Guests In Your Perfect Open Concept Home Featuring Granite Counter Tops, 9 Feet Ceilings, Back-Splash, Pot Lights, Oak Stair With Iron Pickets, Glass Shower, Custom Closets. Professionally Finished Basement With Theatre System, Accent Tv Wall, Spacious Living Room, Bar Counter And Queen Size Bedroom With Storage. (id:59911)
RE/MAX Real Estate Centre Inc.
77 Reverie Way
Kitchener, Ontario
NOW LEASING — Brand new ENERGY STAR® Certified Stacked Townhomes near Sunrise Shopping Centre! Move in August, September, or October and enjoy 2 months of free Rogers Internet, plus exclusive discounts on Rogers TV and Internet services. Welcome to The Huron — a modern 3-bedroom, 2-bath suite featuring high ceilings, bright finishes, and an open-concept layout. The kitchen stands out with sleek quartz countertops, subway tile backsplash, full-size stainless steel appliances, and an oversized island with generous storage and breakfast bar seating. Premium hard surface flooring flows throughout the unit. The primary bedroom offers a walk-in closet and private ensuite with a glass-enclosed walk-in shower. Additional features include convenient in-suite laundry, LED lighting — saving you money on energy bills, individually controlled heating/cooling, and two private outdoor spaces — a front terrace and a peaceful rear patio overlooking a pond. This vibrant family-oriented community includes a new playground, basketball court, swings, and access to scenic trails surrounded by lush green space. Sunrise Shopping Centre is minutes away, offering everything from big-box stores like Walmart, Home Depot, and Canadian Tire, to popular retailers such as Old Navy, Mark’s, and Winners. Grab a bite at Kelsey’s or get your daily coffee fix at Starbucks. Everything you need is just minutes away! Commuting is a breeze with quick access to Highways 7 and 401. One parking space included. No additional parking available. Utilities extra. Pet-friendly with minor restrictions. Images shown are of the model suite. Actual unit may vary in layout; interior finishes are consistent. Book a tour to explore all available options! (id:59911)
Trilliumwest Real Estate Brokerage
170 Stickel Street
Saugeen Shores, Ontario
Welcome to this well-appointed back split that offers a perfect mix of comfort, style, and smart upgrades for modern living. This spacious and functional home features four bedrooms with brand new carpeting, and has been thoughtfully updated from top to bottom. The main living room showcases beautiful new hardwood flooring, while the lower-level family room is finished with updated laminate flooring, providing distinct yet cohesive spaces for entertaining and relaxation. A gas fireplace adds warmth and charm, while upgraded bathrooms offer a fresh, modern feel. The kitchen is both practical and inviting, featuring a gas cook stove, added cupboards for extra storage, and convenient access to the backyard deck where a gas BBQ hookup makes outdoor dining effortless. Additional features include window treatments throughout, a newly installed pergola with a cement patio, and a 10' x 10' shed with hydro and a metal roof perfect for storage or a workshop. Tech-savvy upgrades include LED lighting added to several switches and security cameras at the front, back, and doorbell for peace of mind. The attached garage is equipped with an epoxy floor, one garage door opener, and added insulation over the garage and living room for improved energy efficiency. A sand point system with a sprinkler setup keeps the lawn looking its best all season. In the past few years, the home has also seen the addition of a new furnace and central air conditioning, making it move-in ready and efficient year-round. This home offers incredible value, a functional layout, and a long list of upgrades that cater to both everyday comfort and long-term convenience. (interior pictures to come later today) (id:59911)
Sutton-Huron Shores Realty Inc.
1055 Haxton Heights
Milton, Ontario
Freshly painted 3-bedroom end unit townhome bright, modern, and move-in ready! *Energy Star* Townhome , In Hawthorne Village On The Park Neighborhood, Open Concept Main Floor, Eat-In Kitchen With Dark Cabinetry, Glass Ceramic Backsplash, Stainless Steel Appliances & Overlooking Dining Room With Walkout To Balcony & Breakfast Bar Incl. Pendant Lights, Ground Floor Laundry, Access From House To Garage. Walking Distance To Great Public & Catholic Schools, Parks & Trails. LCBO, Beer Store & 24-Hour Sobey's - Less Than Five Minutes Away. Excellent Location For Commuting - Close To The 401 & Go Transit. Dont miss your chance to call this home! (id:59911)
Cityscape Real Estate Ltd.
Lower - 277 Mississaga Street
Oakville, Ontario
Welcome to this bright, modern, and newly built basement apartment located in a quiet, safe, and family-friendly neighbourhood. With a private entrance and a thoughtfully designed open-concept layout, this spacious unit is perfect for professionals or small families seeking a stylish and comfortable home. The sun-filled living area features above-grade windows and elegant vinyl flooring throughout. The contemporary kitchen includes stone countertops, a center island, and stainless steel appliances such as a stove, fridge, and built-in microwave, offering both functionality and sophistication.There are two generously sized bedrooms, each with ample closet space and large windows that bring in natural light. The bathroom is beautifully finished with ceramic flooring, an oversized walk-in shower, and an additional storage closet. A private laundry room with a full-size washer and dryer adds convenience, and the ceramic-tiled foyer offers a welcoming entrance with extra durability.The lease includes central air conditioning, heat, hydro, water, and parking, providing excellent value and peace of mind. For just an additional $100 per month, tenants can enjoy full utilities including high-speed internet, making budgeting simple and stress-free. Located close to parks, schools, public transit, and everyday amenities, this unit offers the best of suburban living with modern comfort. Clean, quiet, and move-in ready, this home is ideal for AAA tenants looking for quality, privacy, and long-term convenience. Non-smokers only. No pets. Available now book your private showing today. Freshly painted kitchen. (id:59911)
Royal LePage Real Estate Services Ltd.
63 Mcdonald Street
Barrie, Ontario
12 bedroom rooming house with countless improvements. Located steps to new condos which may make this site appealing for future development considerations with appropriate land assembly. Fully tenanted with strong income and expese statement available on request. (id:59911)
Century 21 B.j. Roth Realty Ltd.
1 Malta Avenue
Wasaga Beach, Ontario
Beautifully decorated and filled with natural light, this bright and welcoming two-bedroom home is freshly painted and ready for you to move into and call your own! The kitchen features a breakfast nook and generous cabinetry and counter space, ideal for preparing culinary delights and everyday living. The cozy and inviting living room is the perfect spot to relax, unwind, and connect with loved ones. The large primary bedroom offers space for a tranquil retreat at the end of the day. A spacious deck is great for enjoying peaceful mornings, entertaining family and friends, and enjoying evening BBQs. Recent updates include vinyl plank flooring in the main bedroom, a newer asphalt driveway and pressure-treated deck boards, adding value and aesthetic appeal. Ideally located in Wasaga Beach and located just minutes from beautiful beaches, scenic walking trails, golf courses, nearby shopping, and more, this home offers the perfect blend of comfort, charm, and lifestyle. Park Place is a friendly year-round adult-living community, and the monthly fee of $850 includes unlimited use of the Park Place Clubhouse and land lease rent. Clubhouse amenities include a heated salt-water pool, sauna, library, billiards room, fitness room, woodworking shop, and main hall. Meet new friends and enjoy social activities including cards, games, darts, shuffleboard, horseshoes, bingo, dances, aqua-fit, exercise classes, dances and more! Don't miss your chance to experience the joy of ownership in this well-maintained home! (id:59911)
Century 21 B.j. Roth Realty Ltd.
103 Milt Storey Lane
Whitchurch-Stouffville, Ontario
Location Location Location, A must see, Spacious modern townhome in a high-demand area, with a 2-car garage plus ample driveway parking for 2 additional vehicles. Newly renovated with freshly painted and smooth ceiling throughout. Enjoy new water proof vinyl flooring, pot lights, and zebra blinds.Upgraded kitchen space with new cabinets, marble backsplash & quartz countertops with waterfall island. Kitchen includes new stainless steel appliances. The sunlit rooms offer an open-concept layout with 9-foot ceilings, a generously sized great room, and dining area. Additionally, the garage is gym-ready, offering bright lights throughout with an interior wall setting. Conveniently located within walking distance to restaurants, supermarkets, shops, schools, parks, GO Train, GO Bus, and YRT stops. For virtual showing please visit the link. **EXTRAS S/S fridge, S/S stove, S/S range hood, S/S built-in dishwasher, washer & dryer, CAC, all existinglight fixtures, zebra blinds, garage door opener and remote.** (id:59911)
Century 21 People's Choice Realty Inc.
15 Drizzel Crescent
Richmond Hill, Ontario
Brand new renovated basement in a semi-detached home with 2 bedrooms, a bathroom, full kitchen, storage room, and ensuite laundry. Private walk-out entrance and 1 parking space included. Located in the heart of Oak Ridges. Just steps to public transit, with easy access to nearby shopping, services, and amenities. Only minutes to Lake Wilcox, the community centre, local restaurants, scenic trails, golf courses, parks, and schools including The Country Day School and Oak Ridges Public School. Tenants to pay 1/3 of utilities. (id:59911)
Forest Hill Real Estate Inc.
52 Bryant Road
Markham, Ontario
Welcome to this lovely 4-bedroom sparkling clean family home built in 1986 and lovingly maintained by the current owners for the last 39 years on one of the most beautiful and quiet streets in the area. Here's a perfect opportunity to exercise your design skills and create your dream home. All brick with 2661 sqft of sun filled above grade living space (MPAC) on 48. X 112. Ft. lot. Two Walk outs from Kitchen and family room. Two New sliding glass doors, new windows in Kitchen, and Dining Room. Custom window coverings in Kitchen. Beautiful Crown Moulding most of the main Floor, and basement. Sun filled eat in Kitchen with wall-to-wall cabinets, plenty of storage. Wood burning fireplace in Spacious Family Room has just been WETT certified. Sizeable and comfortable Living and Dining Room. Four spacious bedrooms, Sun filled primary being massive with sitting area, walk in closet, 5 pce. ensuite and built in vanity. Main Bath with lengthy vanity and double sinks. This home has a separate side entrance with Garage Access, and main floor capability for laundry room. Basement partly finished with kitchenette and gas fireplace, and rough in washroom. Roof approx.. 11 yrs old, Furnace 2019, R/I CVAC Ideally located near top-rated schools, E.T. Crowle Public and Brother Andre, parks, shopping, transit options including GO and Highway 407, and just minutes from historic Main Street Markham and Markham Stouffville Hospital. (id:59911)
Century 21 Leading Edge Realty Inc.
4 Deena Place
Markham, Ontario
Large lot & great location. Exceptional family home in the sought-after Middlefield Community of Markham offering ample space and investment potential. Did inside & outside extensive renovation and upgrades in 2021 & 2022. This home offers 5 + 3 bedrooms, 7 washrooms and a finished basement. The professionally finished basement, with a walk up separate entrance , includes 3 bedrooms, two full washrooms and an open concept living-dinning-kitchen for extended family or rental income. This prime neighbourhood is near schools, parks, shopping and transit. Top rated Home School : Parkland PS & Middlefield CI High School & lot more.Large (id:59911)
Right At Home Realty
3589 Riva Avenue
Innisfil, Ontario
This rare end-unit marina townhouse offers an unparalleled lifestyle in one of Ontarios most coveted resort communitieswhere breathtaking marina views, premium upgrades, and the vibrant charm of an upscale waterfront village await just outside your door. Step into the open-concept main floor, bathed in natural light from floor-to-ceiling windows and showcasing stunning East-facing water views. The expansive, private secured deck is the perfect setting for al fresco dining and entertaining under the stars. Inside, integrated speakers throughout the home, automated blinds, and premium upgraded appliances elevate every detail of day-to-day living. For boating enthusiasts and lake lovers alike, this home includes an impressive 30 private boat slip, fully equipped with power, lighting, and water accessperfect for spontaneous getaways on the lake. Upstairs, the luxurious primary suite overlooks the marina and opens to a private terrace through a versatile bonus space. Indulge in the spa-inspired ensuite, complete with a jacuzzi tub for the ultimate in relaxation. Two additional bedrooms and a beautifully appointed bathroom provide comfort and privacy for family and guests. With two garage spaces and two driveway spots, there's ample parking for visitors. Plus, youll enjoy the convenience of low-maintenance cottage living with all the amenities of a luxury resortjust steps from the Lake Club, Marina Village, and the scenic Nature Preserve. This is more than a homeits a rare opportunity to own a premier waterfront residence in Friday Harbours most desirable location. Lake Club fee: 262.47 | POTL fee: 288.82 | Buyer pays 2% +HST One-Time FH association fee (id:59911)
Century 21 Atria Realty Inc.
522 Doubletree Lane
Newmarket, Ontario
Gorgeous Brick Family Home In The Desired Summerhill Estates Of Newmarket! . Large bedrooms and a finished basement are features of this lovely four-and-a-half-bedroom home, which also has a custom stone fireplace, a quartz counter in the kitchen with S/S appliances, hardwood floors throughout, a full dining room, laundry room, and a garage. Completely Fenced Backyard with Gorgeous & Interlocking Gardens! Close to Yonge Street, Transit, Highways 400 and 404, and All of the Major Amenities! (id:59911)
Sutton Group-Admiral Realty Inc.
2104 - 9000 Jane Street
Vaughan, Ontario
Contemporary Living with Skyline Views. Live in style in this pristine one-bedroom condo on the 21st floor of Charisma Condos, ideally located directly across from Vaughan Mills Shopping Mall. This south-facing unit showcases stunning, views of the Toronto skyline. Enjoy modern open-concept layout featuring an upgraded kitchen with quartz countertops, a spacious island, and stainless steel appliances. The suite also includes ensuite laundry, one dedicated parking spot, and a private storage locker offering both comfort and convenience. Perfect for professionals or couples seeking a sleek, well-connected space in the heart of Vaughan. Move-in ready and designed for effortless living.Commuting is a breeze with easy access to Highway 400, the Vaughan Metropolitan Centre (VMC) subway station just minutes away, and multiple YRT and TTC bus routes at your doorstep. Whether you're heading downtown or staying local, you're perfectly connected.Ideal for professionals or couples seeking urban living in a prime Vaughan location. (id:59911)
RE/MAX Millennium Real Estate
Ph101 - 7171 Yonge Street
Markham, Ontario
Location, location, location! This highly sought-after condo at WORLD ON YONGE boasts a Wrap-around Terrace with panoramic view of the City, unobstructed view of South and East, ensuring a comfortable and convenient lifestyle, Very Functional without dead spaces & well-designed layout includes 2 split bedrooms with extremely big walk-In closet, The specious, Third bedroom is open now and It can be used as an office or another bedroom (Landlord will make a private room for qualified Tenant), ample closets in the unit, The most preferred open concept kitchen overlooks the living and dining areas, making it ideal for entertaining guests. Nestled in a thriving community close to SHOPS ON YONGE, this condo puts shops and all essential amenities right at your doorstep, Catchment of High ranking Schools Thornhill S.S., Henderson Avenue P.S., Minutes to HWY401, HWY 7, HWY 407, HWY 404, HWY 400. Public Transit at the doorstep (TTC and Viva), Very close to Finch Subway Station, Supreme Building amenities such as Gym, Swimming Pool, Sauna, Billiard Room, Theater Room, Party/Meeting Room, Guest Suite, Outdoor Terrace. The unit can be leased furnished at $4000 per month. Must See! (id:59911)
Aimhome Realty Inc.
301 - 83 Borough Drive
Toronto, Ontario
Bright and spacious unit located in the highly sought-after Tridel-built 83 Borough Drive. Features a functional open-concept layout with large windows and generous living space. Prime location just steps to Scarborough Town Centre, TTC, GO Transit, Civic Centre, groceries, restaurants, and all essential amenities. Quick access to Hwy 401 makes commuting a breeze. Enjoy top-tier building amenities including a fitness centre, indoor pool, party room, billiards, virtual golf, guest suites, 24-hour concierge, and more. Parking, water, and heating included. (id:59911)
Homelife Frontier Realty Inc.
48 Sorbara Way
Whitby, Ontario
Welcome To 3 Bedroom Corner Unit Townhouse in Whitby's Most Prestigious Brooklin Community. The Abundant Natural Light Throughout the House creates Warm and Inviting Atmosphere, making it Delightful Place to Call Home. This Townhouse offers Spacious and Open Concept Living Area with 9ft Smooth Ceiling Height, High End Finishes in the Kitchen with Granite Countertop, Centre Island and Breakfast Area. The Elegant Oak Stairs with Iron Pickets Leads to Upper Level that Offers Three Bedrooms and Laundry Room. The Primary Bedroom offers Walk-in Closet and luxurious 5 pc Ensuite. Minutes to Shopping, Restaurants, Hwy 412/407, City Transit, High Demand Schools and Walking Pathways. This is the One You Have Been Waiting For! (id:59911)
Homelife Maple Leaf Realty Ltd.
184 Winona Avenue
Oshawa, Ontario
Welcome to this charming bungalow on a mature and well-kept street in Oshawa's desirable Centennial neighborhood. Offering great curb appeal, a spacious and functional layout, and a generous lot with endless potential to make it your own. Don't miss this opportunity to live in a family-friendly area close to parks, schools, shopping, and transit! (id:59911)
West-100 Metro View Realty Ltd.
300 Dundas Street E
Whitby, Ontario
Opportunity to Own Well Established Convenience Store in Downtown Whitby. Surrounded by Apartments and On Major Street Heavy Walk in Traffic Area. Entry to the Store from two Roads. Store Opening Hours 8:00AM to 9:00PM and can be extended. Low Monthly Rent, ATM, Bitcoin Machine, Lotto, & Much More. Only Business for Sale. (id:59911)
Index Realty Brokerage Inc.
46 Albion Avenue
Toronto, Ontario
Fantastic opportunity to own a 2-storey home in the desirable community of Oakridge! There is a Finished three-bedroom basement. This cozy and well-maintained home offers a convenient lifestyle in a vibrant, welcoming neighbourhood. Located within walking distance to the Mosque, subway station, grocery stores, and a reputable primary/ middle school, it's ideal for families seeking accessibility and community. Set within a thriving Bangladeshi community, it provides a healthy and supportive environment. This beautiful property is a must-see! ** This is a linked property.** (id:59911)
RE/MAX Metropolis Realty
3238 Tooley Road
Clarington, Ontario
For Rent Welcome to 3238 Tooley Rd, a spacious and well-maintained home in a desirable, family-friendly neighborhood. This property features a built-in 1-car garage plus a detached2-car garage, perfect for extra storage or a workshop. Enjoy a large backyard, modern finishes, and plenty of living space. Conveniently located near schools, parks, shopping, and transit. Ideal for families or professionals looking for comfort and convenience! Just Move In & Enjoy! (id:59911)
Homelife District Realty
7551 Campbell Road
Port Hope, Ontario
Your Private Country Retreat - 25 Forested Acres in Rural Northumberland. Welcome to your dream escape on a quiet, traffic-free country road in picturesque Northumberland. Nestled down a long, winding, tree-lined driveway, this custom-built side-split offers unmatched privacy, natural beauty, and modern comfort, all set on 25 wooded acres with a private walking trail to your own creek. The setting is serene and idyllic, with gorgeous flower beds, a cozy firepit area, and towering trees creating a peaceful, park-like atmosphere. Inside, the home is a perfect blend of warmth and sophistication. The newer kitchen is a standout, featuring quartz countertops, a large island, tile backsplash, professional series wall ovens, a 36" induction cooktop, and rich Taiga oak hand-scraped flooring. The bright and airy living room boasts three walkouts to a south-facing deck, filling the space with natural light and views of the surrounding greenery. The unspoiled loft, once two bedrooms, and a bathroom, includes two skylights and offers flexible space for guests, home office, or studio. Additional features include: metal roof, newer propane furnace and central air conditioning, 200 amp service, strong well with UV purification and water softener, high-speed internet - work remotely in absolute tranquility, basement walk-up, plus multiple lower-level storage areas, (includes sea can for storage), John Deere lawn mower. Prime Location - rural but connected. Enjoy total peace and privacy with quick access to Highways 407 & 401. The Ganaraska Forest is just up the road, and you're minutes to Rice Lake, Brimacombe Ski Hill, and Dalewood Golf Course, all less than an hour from the GTA. No trailer required for weekend fun! This rare property offers the best of both worlds: a peaceful rural lifestyle with top-tier modern finishes and unbeatable access to outdoor recreation. (id:59911)
Royal Heritage Realty Ltd.
87 Cecil Street
St. Catharines, Ontario
Welcome to 87 Cecil Street, a rare gem in the north end, a beautifully maintained 3-bedroom home situated in the highly desirable north end of St. Catharines. This charming 4-level sidesplit has been thoughtfully updated to offer modern comfort and timeless style. Step into the inviting open-concept main floor, where gleaming hardwood floors and a spacious layout flow seamlessly from the living area to a fully updated kitchen featuring a stylish island and walkout to the backyard deck — perfect for entertaining or family dinners under the stars. Upstairs, you’ll find three generous bedrooms, all with hardwood flooring and ample natural light. The finished lower level, fully renovated in 2022, boasts a large recreation room ideal for movie nights, a contemporary full bathroom, and a laundry room that makes chores a breeze. Outside, enjoy the beautifully landscaped backyard with a spacious deck and private lounging area — your own personal retreat. Additional highlights include a 1.5-car garage, mature trees, and excellent curb appeal. This move-in-ready home offers the perfect combination of modern updates and location convenience. Close to many amenities in the area including grocery, schools, parks, QEW, and more. (id:59911)
Martin Smith Real Estate Brokerage
67 Jeremy Street
Hamilton, Ontario
Prime Mountain Location! Charming Brick Bungalow on Generous 45.09 x 147.64 Deep Lot with Attached Garage Featuring Inside Entry, Built in Workbench & Bar Fridge. Concrete Double Wide Driveway, Front Entrance & Walkway Leading into Backyard. Eat in Kitchen with Breakfast Bar, Open to Family Room with Sliding Patio Door Walk Out to Large Deck & Beautifully Landscaped Yard, Equipped with Natural Gas BBQ - Perfect for Entertaining. Living Room/Dining Room with Vaulted Ceiling & Hardwood Floors. Large 4 Piece Bath with Separate Shower & Relaxing Soaker Tub. Modern Laminate Flooring Installed in Bedrooms. New Central Air Installed June 25, 2025. Gas Furnace Installed 2023. Roof Stripped & Reshingled 2011. Rough in 3 Piece Bath in Lower Level. Central Vacuum. 100 AMP Breakers. Carpet Free. Conveniently Located to All Amenities! Just Steps to Shopping, Restaurants, Public Transit & Schools. Minutes to the Linc/403! Square Footage & Room Sizes Approximate. (id:59911)
RE/MAX Escarpment Realty Inc.
33 Mendip Crescent
Toronto, Ontario
Welcome to this beautifully maintained home, nestled on a sprawling, private, fully fenced lot ideal for families and perfect for entertaining. Pride of ownership shines through every detail. The updated kitchen (2015) is a chefs dream, featuring stainless steel appliances, Quartz countertops, imported tile backsplash, and a stylish Atzeni exhaust fan. Strip hardwood floors flow throughout the main level, complemented by expansive triple-pane windows (2015) that fill the space with natural light. (Kitchen features a double-pane window.)Downstairs, discover a spacious and versatile finished basement complete with entrances, two bedrooms, a full kitchen, and an open-concept living/dining area perfect for extended family or rental potential. Modern waterproof vinyl flooring and tilt-in windows (2018) add comfort and style, while pot lights and updated fixtures throughout the home create a warm, contemporary ambiance. Step outside to an extraordinary backyard oasis whether you're hosting guests or simply relaxing, the possibilities are endless. With one side extending 160 feet and the other 125feet, there's ample space for a future pool or garden retreat. Conveniently located within walking distance to schools and just minutes from shopping, TTC,GO Transit, and Highway 401.This move-in ready gem offers comfort, style, and exceptional value. Welcome home! (id:59911)
Royal LePage Terrequity Realty
8 Burnview Crescent
Toronto, Ontario
Escape to tranquility in this breathtaking four-bedroom home, nestled among majestic mature trees on a highly sought-after street. Lovingly cared for by the same family for two generations, its bright and airy interior maintains some of the original charm, blended with modern updates. The expansive backyard and deck overlooking the pond are an entertainer's dream, while the basement apartment with a separate entrance offers versatility and endless possibilities. The private fenced yard is a picturesque haven, featuring a spacious deck and a serene pond that creates a tranquil oasis, perfect for relaxation and rejuvenation. Imagine sipping your morning coffee or enjoying a family barbecue in this peaceful setting. Strategically located near Hague Park, schools, public transit, and the hospital, this property offers the ultimate blend of convenience and charm. Move-in ready! A clean home inspection report is available upon request, providing peace of mind. Don't miss this rare opportunity schedule a viewing today and make this stunning property yours! Offers are accepted anytime. (id:59911)
Real Estate Homeward
1 - 156 Overbrook Place
Toronto, Ontario
Welcome To This Freshly Updated 2-Bedroom, 1-Bathroom Apartment Offering A Modern Design And An Ideal Layout For Comfortable Living. Approximately 1000sqft Featuring Newly Renovated Bathroom, Fresh Paint Throughout, And Hardwood Flooring, This Home Blends Style With Functionality. Enjoy The Sleek Eat-In Kitchen, Brand New Window Coverings, And Updated Light Fixtures Throughout. Both Generously Sized Bedrooms Offer Double Closets, While The Open-Concept Living And Dining Area Is Perfect For Relaxing Or Entertaining. One Outdoor Parking Space Included. Located In A Prime Area With Convenient Access To Highways 401 & 404, Yorkdale Mall, York University, And The Yonge-University Subway Line. Close To Shopping, Dining, And Transit This Move-In Ready Home Offers Exceptional Value And Lifestyle. Dont Miss Out On This Outstanding Leasing Opportunity! (id:59911)
Royal LePage Connect Realty
Ph07w - 36 Lisgar Street
Toronto, Ontario
Perfect Location, Park in front of the building, Penhouse, beautiful view, in the Heart of Queen St West, Step to TTC, Brilliant Layout with Modern Kitchen , Granite Countertop, Spacious Master Bedroom with ensuite bath, good size 2nd bedroom , ensuite Laundry, Locker and undergroud parking space. It is dream home for family or professional or Students. (id:59911)
Homelife Landmark Realty Inc.
201 - 800 King Street W
Toronto, Ontario
Loft living in one of Toronto's most sought-after neighbourhoods. This rare two-storey unit at 800 King St W offers true industrial character with exposed concrete, floor-to-ceiling warehouse-style windows, and soaring double-height ceilings. The open-concept main floor features a functional kitchen with breakfast bar, full-sized appliances, and seamless flow into a bright living and dining space - perfect for day-to-day living or hosting. A private balcony adds outdoor space in the heart of the city. Upstairs, the open mezzanine bedroom is spacious and private, with a large double closet and access to a versatile den - ideal for a home office or studio setup. Monthly fees include heat, hydro, water, A/C, and more, making ownership simple and cost-effective. The unit also comes with an owned locker and access to building amenities like a gym, sauna, party room, and on-site security. Located at King and Niagara, this is A+++ Toronto - steps to Trinity Bellwoods, Stanley Park, the waterfront, TTC, shops, and some of the best dining in the city. Whether you're a first-time buyer, investor, or downsizer looking for a low-maintenance home with style and substance, this loft is ready for immediate possession. Don't miss your chance to own a piece of true urban living in a top-tier location. (id:59911)
Keller Williams Advantage Realty

