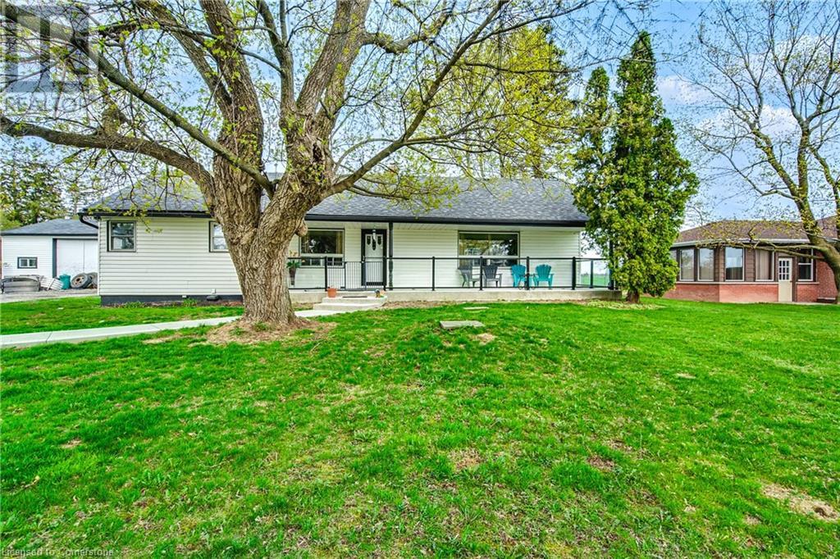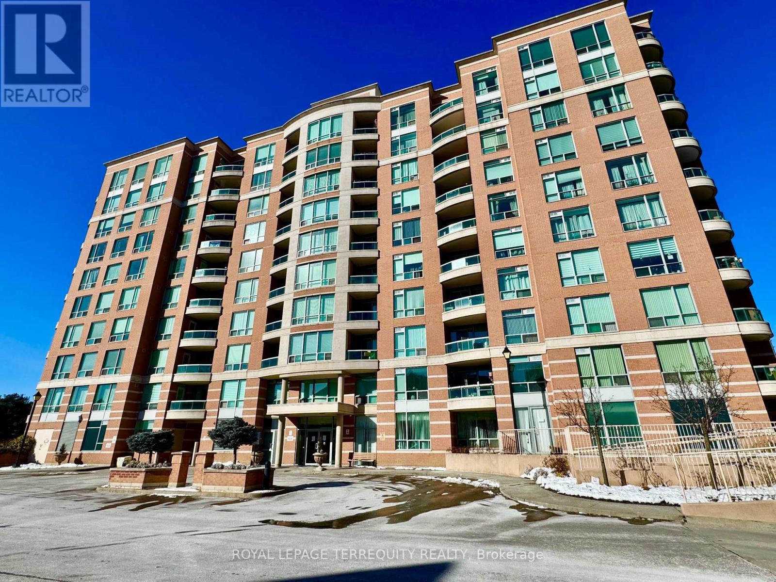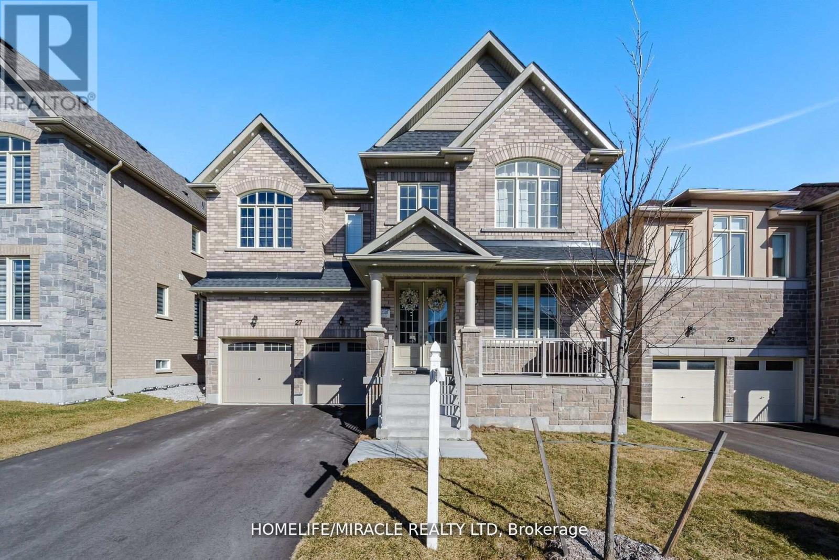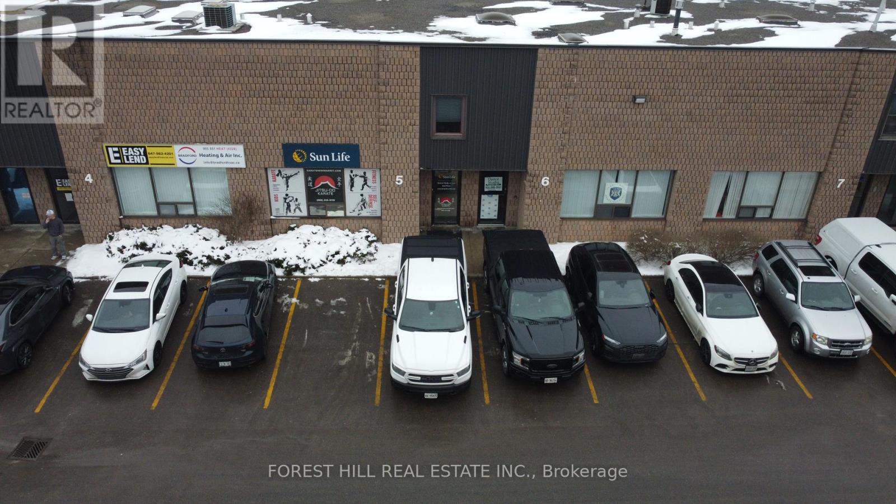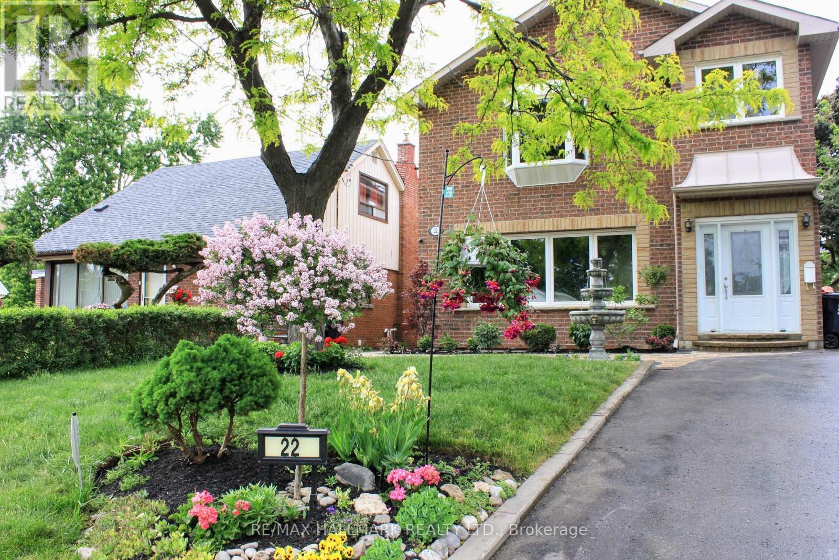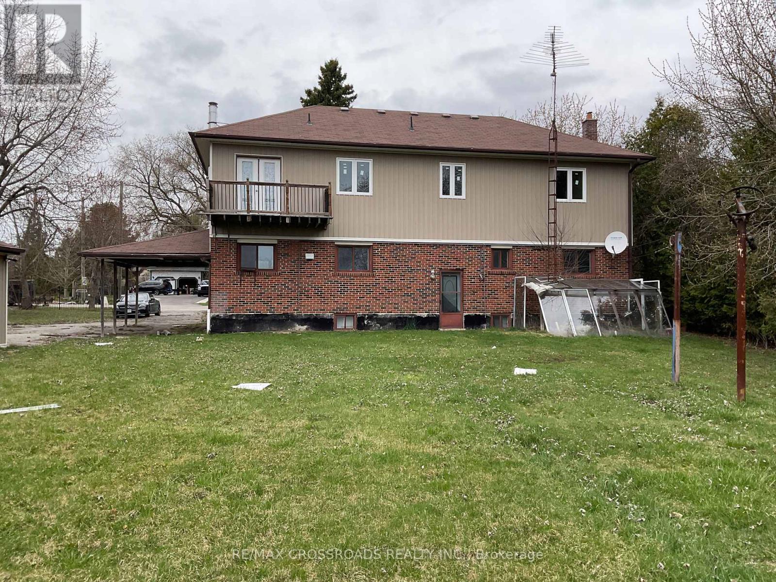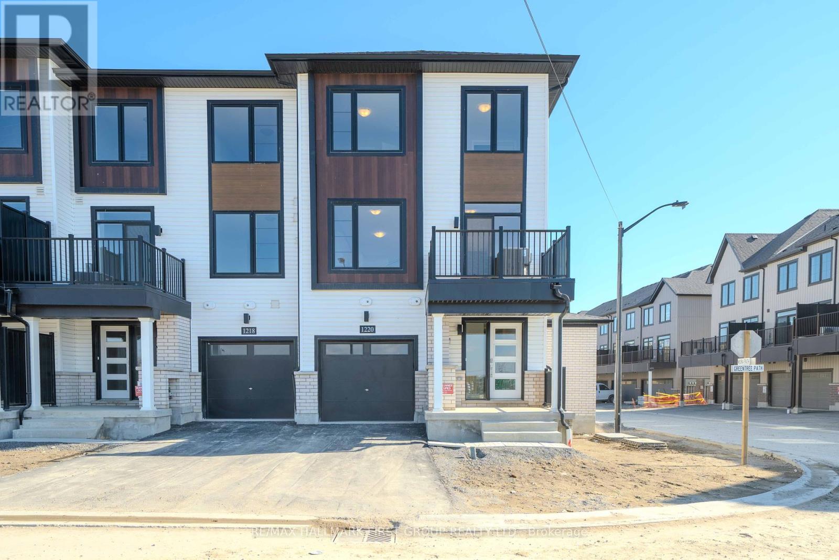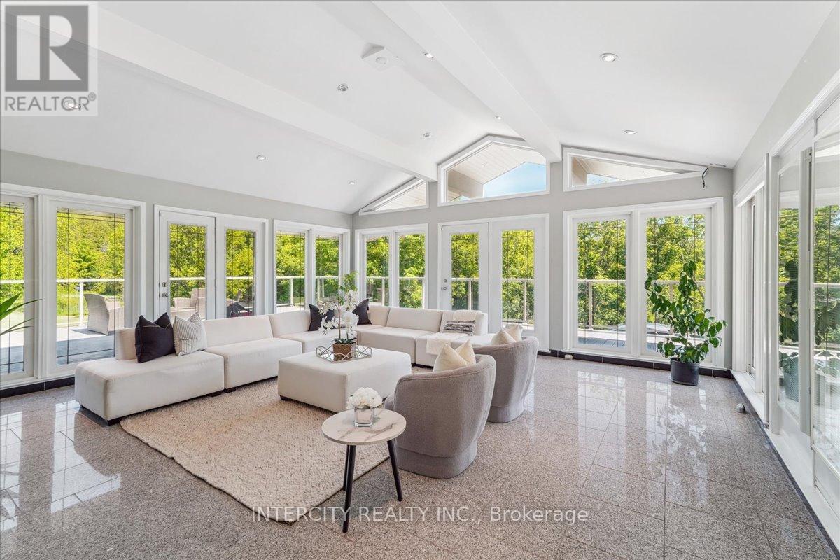797 Highway 6
Caledonia, Ontario
Attention hobbyists and business owners! Welcome to 797 Highway 6 in Caledonia, a property designed to meet your unique needs. This charming 4+2 bedroom, 2 bathroom, bungalow sits on nearly an acre of private land and features a 36'x24' insulated detached garage/workshop with a 60-amp electrical panel-ideal for projects, storage, or operating a home-based business. The oversized driveway accommodates up to 12 vehicles, making parking a breeze for work trucks, trailers, or clients. Inside, enjoy 1,792 sq. ft. of bright and spacious living, including a cozy living room with a wood-burning fireplace, an eat-in kitchen, and a serene sunroom. With no rear neighbours and a location just minutes from Hamilton and Caledonia, this is the perfect mix of work and lifestyle. Book your private showing today! (id:59911)
RE/MAX Escarpment Golfi Realty Inc.
117 - 155 Main Street N
Newmarket, Ontario
Desirable 2 bedroom 2 washroom condominium in central Newmarket's premier area. This main floor walkout unit enters on to the central courtyard boasting 1196 sqft of living space with windows spanning the entire unit. A bright kitchen with plenty of storage and counter space. Overlooking the spacious living and dining room the kitchen gets a lot of natural light. In suite laundry room. Large bedrooms with the primary containing an ensuite and double closet. Second bedroom contains large windows and closets. Large family room and dining area that overlooks the courtyard. The unit is conveniently located close to an elevator, garbage shute and underground parking spot. The building has recently undergone extensive upgrades. Situated on 10 acres, this exceptional building backs onto conservation areas and walking trails and is on the bus route. Minutes to hospital, GO station, historic Main Street, downtown restaurants and retail shops. (id:59911)
Royal LePage Rcr Realty
1006 - 745 New Westminster Drive
Vaughan, Ontario
Stunning 1+Den Condo in Prime Thornhill Location A Dream Home Awaits! Step into elegance and modern living with this newly renovated, luxurious 1-bedroom + den condo, ideally located in the heart of Thornhill. Perfectly situated just steps from Promenade Mall, grocery stores, top-rated schools, houses of worship, and lush parks, this home is perfect for professionals, young couples, growing families, and retirees alike. This spacious condo features an open-concept layout with a brand-new, high-end kitchen (completed in 2024) that effortlessly blends style and functionality. The sleek quartz countertops, custom cabinetry, and premium appliances - still under warranty - will delight any chef. The oversized island with luxurious waterfall edges provides ample storage, while self-closing drawers offer added convenience. The fully renovated 3-piece bathroom (completed in 2023) is a true retreat, offering contemporary finishes and a spa-like experience for your daily indulgence. With $30,000 invested in high-end upgrades, this home delivers both luxury and practicality, ensuring every detail is thoughtfully designed. Additional standout features include a very spacious den, ideal for a home office, guest room, or creative space. Plus, the convenience of dedicated parking and a dedicated locker storage makes daily life a breeze. Enjoy community amenities such as a local fitness center, sauna, and party room, providing everything you need to relax and unwind. This move-in-ready gem is a rare find and wont last long. Don't miss your chance to make this stunning condo your new home! (id:59911)
Royal LePage Terrequity Realty
27 Balsdon Hollow
East Gwillimbury, Ontario
Gorgeous 4 Bedroom, 4 Washroom Open Concept Home With Approx 3,331 Sqft. Spent Lots Of $$ Upgrading This Dream Home, Porcelain Tiles, Hardwood Floor, Coffered Ceiling, Crown Moulding, Wainscoting, California Shutters, Pot Lights Inside/Out. Marble Counter Tops, Upgraded Trims & Baseboards, 8Ft Doors, Central A/C, Two Closets in Prime Bedroom. Sitting Room on 2nd level. 200 AMP and Electric Wiring For EV vehicles. Gas Connection For Barbeque. Upgraded Kitchen Cabinets, 9'Ft Ceiling Main Level, High End S/S Appliances And Much More. Its A Must See!! (id:59911)
Homelife/miracle Realty Ltd
5 - 1211 Gorham Street
Newmarket, Ontario
Discover the perfect office space for your business in this well-maintained, professional building. This open concept 3 room unit with a kitchen is perfect for a variety of professional businesses. This office space is close to public transportation and key amenities. This unit is on the second floor. (id:59911)
Forest Hill Real Estate Inc.
53 & 54 - 130 Bass Pro Mills Drive
Vaughan, Ontario
Unlock the potential of your business with this exceptional 7,500 sq. ft. industrial condo unit in the heart of Vaughan. This rare industrial condo offers the perfect blend of warehouse and office space, making it ideal for businesses seeking flexibility and a prestigious address. Don't miss out on this exceptional opportunity to establish or expand your presence in Vaughan! Office Space: 4,000 sq. ft., split between 2,000 sq. ft. upstairs and 2,000 sq. ft. downstairs. Warehouse Space: 3,500 sq. ft. Office Layout: Includes 8 private offices and 4 washrooms. Ideally located Immediate access to Highway 400.Close proximity to Vaughan Mills Mall for unparalleled visibility and convenience. this highly sought-after property combines functionality, convenience, and visibility in one of the GTAs most vibrant hubs. (id:59911)
Century 21 Atria Realty Inc.
22 Sedgewick Crescent
Toronto, Ontario
Much More Living Space than Most Brand New Homes !! Nestled on a safe and family-friendly residential street in Treverton Park, located just 5 minute walk from the Kennedy Subway/GO/LRT/Bus Terminal and amenities. Many Appealing Features in this huge 3700 sq ft home (incl bsmt): 5+2 bdrms, 4 bathrooms, 2-storey brick home with interesting Architectural Facade, large landscaped stone patio areas at front, side & back of house. New Hardwood floors throughout main & 2nd floor '24, whole house fully painted in '24. Bright home with many Large Picture Windows! Home was previously a 3 bdrm bungalow remodeled, extended and addition of 2nd storey in '09. Bathrooms all updated/renovated. The living room is large & L-shaped with fireplace & potlights. The large kitchen with granite counters, double sink & plenty of cupboard storage has room for a table/eating area and has a walk out to the backyard. Separate entrance to Bsmt apt that was built with heavy duty laminate floor and was rented as 1 bdrm. It could be rented as 2 bdrm basement apt or leave one room for storage. Potential to rent bsmt for approx. $2000/mth for 2 bdrms. Large 44 x 110 ft lot, with mature trees & perennial plants, fenced for privacy, great outdoor space! Such a Wonderful home, you will love it! **EXTRAS** Great house, and neighbourhood. Convenient Location; close to all amenities, transit, highways, schools & recreation too. Has been a well-loved home with many improvements over the years. Check out the attachments for more info on upgrades (id:59911)
RE/MAX Hallmark Realty Ltd.
1440 Coral Springs Path
Oshawa, Ontario
An open concept 3 bedroom End Unit Townhouse , with expansive living room with A Main Level Living Area With Walk Out To Yard. oversized windows that let in abundant daylight, modern kitchen, primary bedroom features en-suite 4 pcs bathroom and walk-in closet,2 other bathrooms include the powder room on the main floor. located in well established area in front of all amenities, closed to school, places of worship, shopping centers, including Walmart, Home depot, Best buy, shoppers drug mart, Restaurants, Durham Public Transit and Ontario Tech university and Durham College. (id:59911)
RE/MAX Community Realty Inc.
239 Davidson Street
Pickering, Ontario
Welcome to Cherrywood Estates! Attention investors, developers, end users, dream property nestled amongst multi million dollar homes! Awaiting your finishing touches, possibilities are endless. Build your dream 5000 sq. ft. luxury home. Separate bsmt entrance + approx. 4500 sq.ft. of living space. 9 ft. ceiling on ground floor with beautiful oak stairway. This property sits on 1/2 acres lot 110x198, surrounded by mature maple trees, heated detached garage/workshop equipped for welder + compressor. (id:59911)
RE/MAX Crossroads Realty Inc.
1220 Greentree Path
Oshawa, Ontario
Welcome to this beautifully crafted Minto built 3-bedroom, 3-bathroom corner unit townhouse located in the highly sought-after Kedron community of North Oshawa. This brand new, never lived in home offers the perfect blend of modern comfort and thoughtful design in a growing family-friendly neighborhood. Step into a bright and spacious open-concept layout, flooded with natural light from multiple large windows. The corner unit design offers added privacy and extra square footage, making it feel more like a semi-detached home. Features include: 9ft ceilings on the 2nd floor, Modern kitchen with stainless steel appliances, Expansive living and dining areas, perfect for entertaining. Located close to top-rated schools, parks, shopping, Durham College, Ontario Tech University, and easy access to Hwy 407.Don't miss this opportunity to own a move-in ready, never-lived-in home in one of Oshawa's most vibrant and growing communities! (id:59911)
RE/MAX Hallmark First Group Realty Ltd.
413 - 45 Cumberland Lane
Ajax, Ontario
This Is Your Chance To Experience Lakeside Living In This Completely Renovated 950+ Sq.Ft 2 Storey Loft-Style Suite. Showcasing Floor To Ceiling Windows w/ Plenty Of Natural Light On Both Floors & Two Oversized Balconies (BBQ's Allowed!). This One Is A Showstopper - Renovated Kitchen Features Beautiful Wood Cabinetry, Quartz Countertops, Stainless Appliances, Potlight's & Luxurious Ceramic Tile. Well Thought Out Design W/ Plenty Of Storage & Counter Space. The Convenient Breakfast Bar. Connects The Large Kitchen To Dining & Living Areas That W/O To Your Oversized Balcony. Plenty Of Room To Host Family & Friends. This Suite Is Sun-filled All Day Thanks To Its Northern Exposure. The Upper Level Boasts A Hotel Inspired Primary Ensuite.The Large Primary Bedroom Features A Large Double Closet & Walk-Out To Private Balcony . 2 Underground Parking Spots + Locker. Elevator Access To Both Floors. Fabulous Location In A Luxury Complex, Just Steps To Waterfront Trails, Shopping, Hospital & More. **EXTRAS** Heat, Water, Cable TV & Rogers Ignite Internet Included In Maintenance Fee. 2 Tandem Parking Spots + Locker. (id:59911)
RE/MAX Hallmark First Group Realty Ltd.
3505 Cochrane Street
Whitby, Ontario
This 1.9 Acre Estate Provides Elegance, Serenity & Luxury in the Prestigious Williamsburg Neighborhood. You Have the Privacy of Country Living in the Suburbs! Enjoy Calming Sounds of Lynde Creek with great views of the Pond & Treed Surroundings. NO NEIGHBOURS on the right, Completely Treelined. Excellent Privacy, State of the Art Stainless Steel Chefs Kitchen IMPORTED from MILAN, ITALY. Luxury Stone Double Sided Fireplace, Trendy Washrooms & the BEST Living Room You'll Ever See! Cathedral Ceilings & Floor to Ceiling Windows that Showcases the Real Beauty of The Home! Heated Floors on Most of the Main Floor, Fully Insulated Garage with 100 AMPs Perfect for a Workshop! A Wrap Around Deck Overlooking the Picturesque Property, Entertaining on Another Level! Basement provides potential rental income. This is a MUST SEE! (id:59911)
Intercity Realty Inc.
