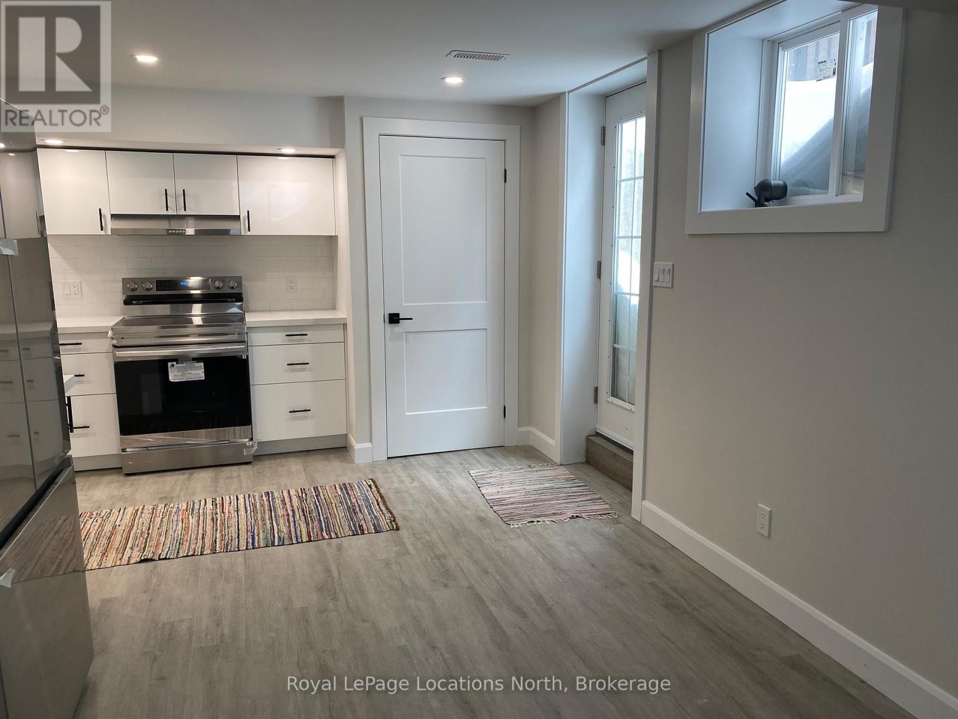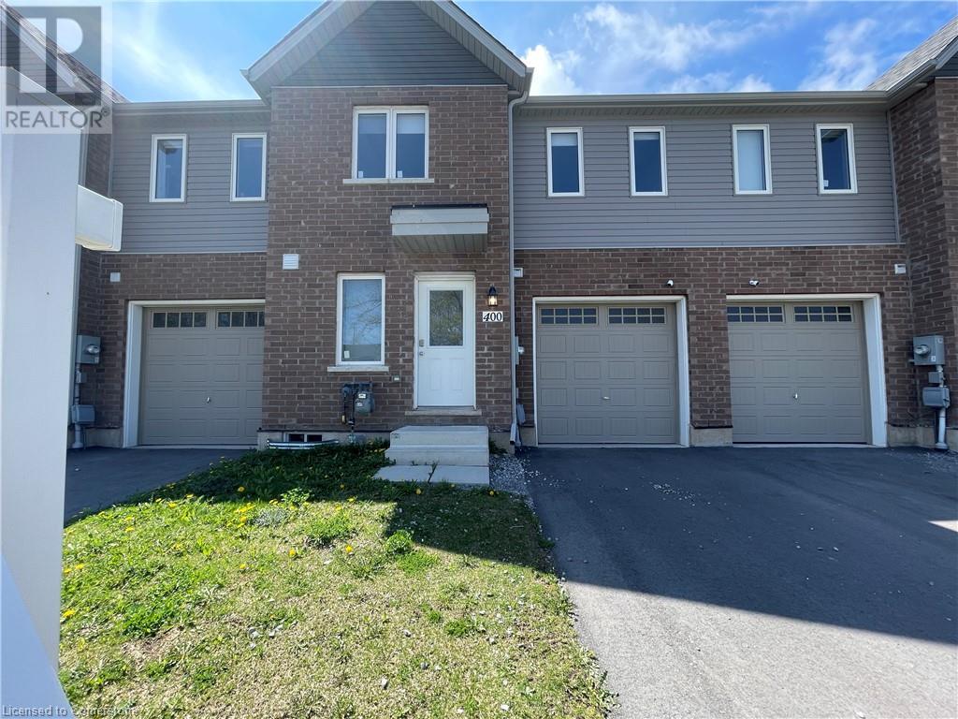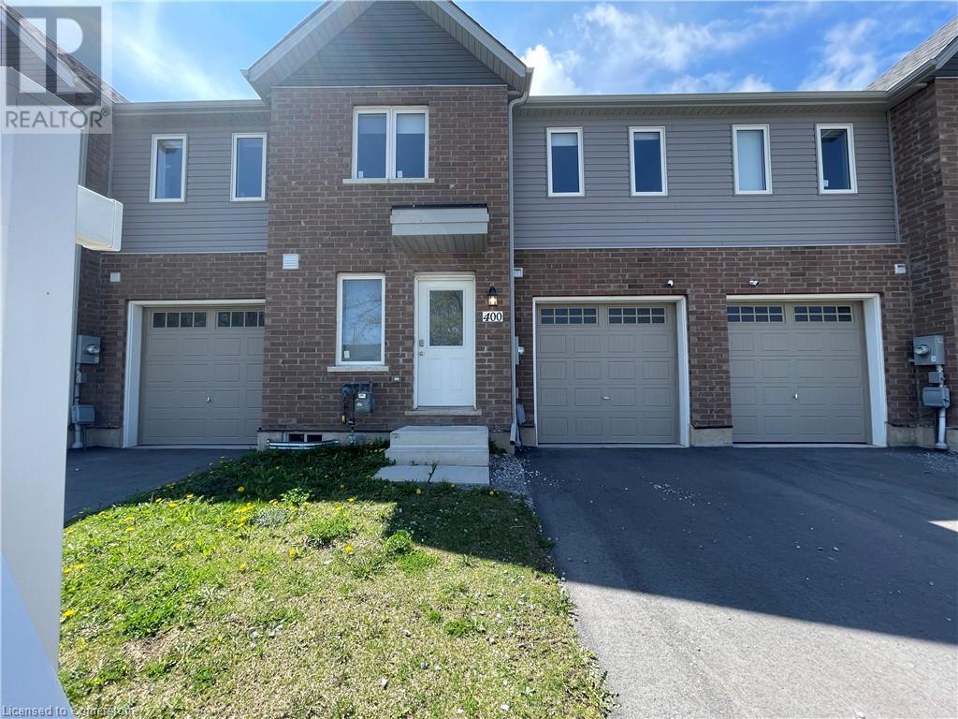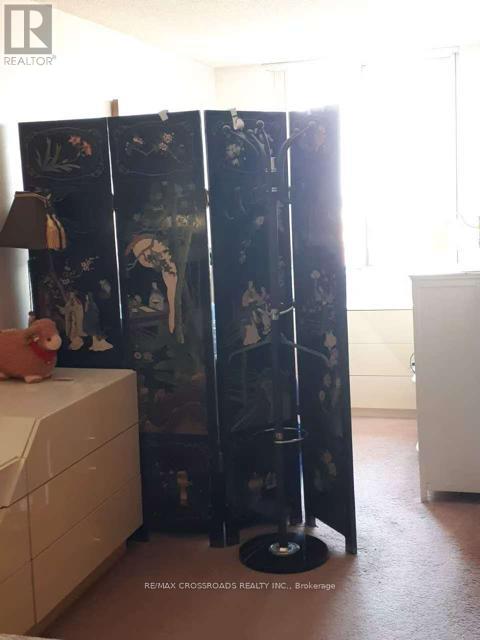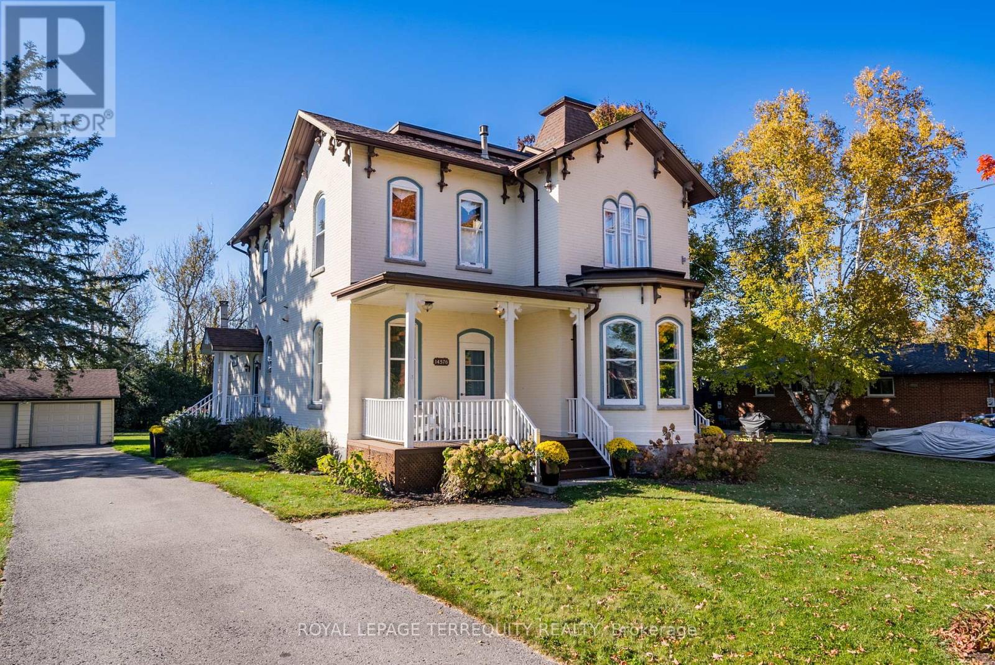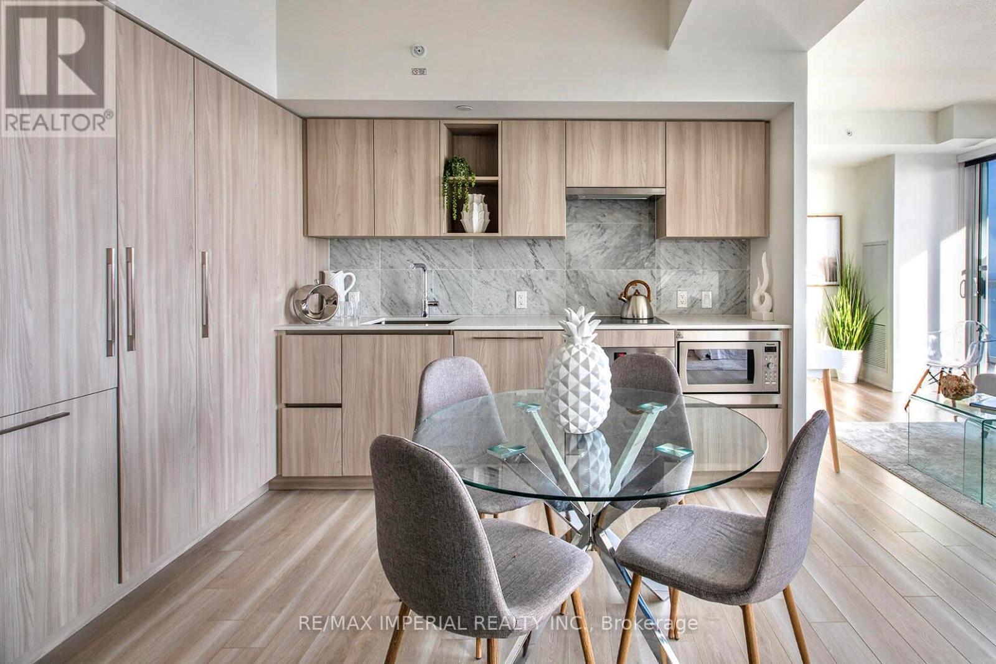29 Hewitt Place
Barrie, Ontario
This beautiful brand new legal basement suite offers the perfect couple a fabulous one bedroom plus spacious den near the end of a quiet cul de sac Enjoy your own private entry from the rear of the home . This entry offers you lots of natural light coming into your living area complimenting the sunshine streaming in from all the large windows. The home is loaded with upgrades. Luxury vinyl floors, a stunning open concept Ikea kitchen with new stainless steel appliances , quartz countertops and trendy white cabinets with subway tiled backsplash. The 1-4 pc bath with glass shower & double sinks too has quartz countertops . No more trips to the laundromat. The new laundry is included as well as heat and hydro. Close to hospital , schools & shopping. This home is in the heart of everything. Come view! It is available now for the right person! No Pets Please! Please remove shoes for showing! (id:59911)
Royal LePage Locations North
4491 Connell Avenue
Niagara Falls, Ontario
This beautifully renovated raised bungalow blends luxury and comfort in every detail. The fully redesigned main level, completed in 2020, showcases rich natural walnut hardwood floors and vaulted ceilings that create a warm, open-concept living space. The chef’s custom kitchen features soft-close drawers, built-in pantries, and an 11-ft quartz island with waterfall edges—perfect for entertaining. A suite of premium appliances and California shutters enhance both function and style. LED pot lights on dimmers set the mood day or night. The primary suite offers a peaceful retreat with a large walk-in closet and a luxurious spa-like ensuite. The lower level boasts 9-ft ceilings, large above-grade windows, and ample space for relaxation or entertaining. It includes two spacious bedrooms, a sleek spa-inspired bathroom, and a large rec room with fireplace. The upgraded laundry room is thoughtfully finished with quartz counters, cabinetry, and a tiled backsplash. This versatile level easily suits multi-generational living or rental potential. Outside, enjoy a private backyard oasis accessible from both levels. A new covered deck overlooks a concrete patio surrounded by mature trees, blooming lilacs, and a vibrant Red Bud tree. The charming garden shed doubles as a tiki bar for summer gatherings. A gas BBQ line is conveniently located off the kitchen. With parking for four cars on a concrete driveway and no sidewalks to shovel, this home offers ease, elegance, and turnkey living. (id:59911)
RE/MAX Escarpment Realty Inc.
400 Alberta Street
Welland, Ontario
It sounds like a fantastic property! The Denies Homes in the Chaffey Community offers a beautiful 3-bedroom, 2-bathroom 2-storey bungalow townhouse that combines modern design with practicality. The main floor primary bedroom with an ensuite is a great feature, along with high ceilings and stylish finishes throughout. The modern kitchen with quartz countertops and an open concept layout makes it perfect for entertaining. Plus, being close to major amenities adds to its appeal. If you have any questions or need more details about this home, feel free to ask! (id:59911)
Right At Home Realty Brokerage
400 Alberta Street
Welland, Ontario
Attention First-Time Home Buyers! Welcome to this Carpet Free move-in ready Freehold townhome located in the desirable New Alberta Community in Welland. This beautifully finished 3-bedroom, 2-bathroom bungalow loft townhome features a spacious and functional layout with high ceilings throughout.The main floor offers a convenient primary bedroom, full bathroom, laundry room, and open-concept living space perfect for comfortable everyday living. The second level includes two additional bedrooms and a full bathroom, ideal for family or guests.Enjoy the benefits of a separate basement entrance by the builder, along with a rough-in for a future bathroom offering excellent in-law suite or rental potential.Located close to highways and all major amenities. Just 27 minutes to Niagara Falls, 12 minutes to Niagara College, and 19 minutes to Brock University, close to Shopping, Schools, Highways, and Transit. Don't miss this fantastic opportunity in a growing community! (id:59911)
Right At Home Realty Brokerage
1913 - 80 Alton Towers Circle
Toronto, Ontario
This is a high-floor 2 bedroom condo located in a well-established Scarborough community. It offers unobstructed panoramic views and excellent building management. Residents can enjoy a range of amenities including a swimming pool, exercise room, tennis court and 24 hrs security. Conveniently close to shopping centres, restaurants, schools, park, and TTC transit. With low maintenance fees, this unit is ideal for both self-use and investment. (id:59911)
RE/MAX Crossroads Realty Inc.
1110 - 11 Lee Centre Drive
Toronto, Ontario
Luxury Condo Close To Scarborough Town Center. Bright & Spacious Layout With Unobstructed East View. 2 Bedrm W/2 Full Bathrooms. Renovated Kitchen With Granite Counter Top, Breakfast Bar, Back-Splash & Stainless Steel Appliances. Hardwood Floor Through Out. Excellent Recreation Facilities With 24 Hr Concierge. Close To Ttc, 401, Parks, Schools, Centennial College, U Of T Scab. Campus. "ALL UTILITIES" are Included. (id:59911)
RE/MAX Excel Realty Ltd.
14576 Old Simcoe Road
Scugog, Ontario
A Truly Stunning Century Home That's Sure To Impress! Step Inside And Be Amazed By The Main Levels Soaring 11' Ceilings, 12'' Baseboards, Arched Exterior Doors, A Custom Kitchen, And Elegant Curved Drywall Details. The Kitchen Is A Chef's Dream, Featuring Double Miele Wall Ovens, An Induction Cooktop, Built-In Microwave, Stainless Steel Dishwasher, Custom Solid Wood Cabinetry With Full-Extension Pullouts, And A Massive 7'x5' Quartz Island Offering Extra Storage. The Main Floor Also Boasts A Beautifully Finished Bathroom With A Two-Person Sauna, A Walk-In Glass Shower, And Cedar-Lined Storage. Formal Dining, Living, And Family Rooms Are Flooded With Natural Light And Highlighted By Oversized Window Trim And Charming Under-Window Panels. Upstairs, The Homes Character And High-End Updates Continue With An Open Staircase, Curved Walls, And Four Bedrooms Each With Luxurious Ensuite Bathrooms, Including Two With Heated Floors And One With A Gorgeous Clawfoot Tub. A Spacious Sitting Area At The Top Of The Stairs Offers The Perfect Cozy Retreat. As A Bonus, The Third-Floor Tower Provides Access To A Flat Roof Top An Incredible Finishing Touch! Outside, Enjoy A Detached Garage Complete With A 20'x10' Workshop With Hydro.This Exceptional Home Is Truly A Must-See! Close To Historic Downtown Port Perry, Shops, One Of Kind Restaurants & The Lake Front. Mins To All Amenities Such As Banks, Boutique Shops, Grocery And Much More. (id:59911)
Royal LePage Terrequity Realty
1345 Apollo Street
Oshawa, Ontario
Welcome To This Beautiful 4 Years Old 4-Bedroom Detached Home With Upgraded Windows in The Basement, Nestled In The Desirable East dale Oshawa Community. From The Moment You Step Into The Grand Foyer, You'll Be Captivated By The Elegance And Charm Of This Home. The Formal Living Room Features Double Sided Gas Fireplaces With Lot Of Sun Lights Coffered Ceilings, The Family Room Boasts Open Concept And A Large Window That Fills Space With Natural Light. Creating The Perfect Setting For Entertaining. Relax In The Spacious Family Room With Cozy Gas Fireplace Overlooking The Backyard. The Eat-In Kitchen Is A Chef's Delight With Stainless Steel Appliances, Centre Island, And A Walkout To An Extended Yard With Steps Leading To The Backyard Perfect For Outdoor Gatherings Both Intimate And Large. Upstairs, You'll Find Generously Sized Bedrooms, Including The Primary Bedroom With Double Walk In Closets, A Spa-Like 5-Piece Ensuite Featuring A Tub And Shower. The Second Bedroom Includes Its Own Larger Closets The 3rd Bedroom Includes Its Own Larger Closet Very Larger Over Looking Window , The 4th Bedroom Includes Larger Closet with Over Looking Larger Window In The Front Side Of The House And The Convenience of Second-Floor Laundry Adds To The Practicality Of This Home. The Backyard has Plenty Of Space For Outdoor Activities. The Unfinished Upgraded Windows in Basement With Separate Entrance With Large Window and Easy To Convert To 3Bedroom Bsmt For Potential Rental Income Cool Room! This Space Is Awaiting Your Personal Touch. 1345 Apollo St Is In A Prime Location Offering A Perfect Balance Of Suburban Charm And Urban Convenience. With Easy Access To Major Hwys, Just Mins To Hwy 401, Oshawa GO, Top-Rated Schools, Parks, And The Oshawa Centre, It's Ideal For Families And Professionals. The Area Is Known For Its Vibrant Community, Recreational Opportunities, And Proximity To Healthcare And Employment Hubs, Making It A Fantastic Place To Live Or Invest. (id:59911)
Homelife/future Realty Inc.
1709 - 252 Church Street
Toronto, Ontario
Brand-new 1 bedroom + den, 2 full bathroom condo in the heart of downtown Toronto! This intelligently designed unit offers a bright, open-concept layout with floor-to-ceiling windows, providing abundant natural light and stunning city views.The modern kitchen features built-in stainless steel appliances and sleek cabinetry perfect for both everyday use and entertaining. The den includes sliding doors, allowing it to function as a second bedroom, guest room, or private home office, adding valuable versatility to the space.Enjoy the convenience of two full bathrooms, ideal for family, professionals or roommates.Located just steps from Yonge-Dundas Square, Eaton Centre, Toronto Metropolitan University, and Dundas Subway Station, this unit places you in the heart of the city with TTC access at your doorstep. Surrounded by top dining, shopping, and entertainment options, the location is ideal for students, young professionals, or anyone seeking the full downtown experience. (id:59911)
Keller Williams Real Estate Associates
2603 - 736 Bay Street
Toronto, Ontario
South Facing,Open concept layout with ample closet space. Laminate flooring conveniently located in walking distance to U of T , TMU, hospitals, grocery stores and the financial district.Building amenities: guest suites, visitor parking, gym, billiard room, indoor pool, hot tub, sauna, party room, 24hr security. (id:59911)
Sutton Group-Admiral Realty Inc.
1609 - 219 Fort York Boulevard
Toronto, Ontario
Welcome to Waterpark City at Bathurst & Lakeshore! This beautiful 960sf 2BR suite has been updated throughout, featuring new wide-plank laminate, a modern kitchen, & generous living & dining areas. Beautiful unobstructed views of Coronation Park, the island airport, & Lake Ontario! Bathrooms have been tastefully updated. Live near the heart of downtown, with much of the best that the city has to offer a short streetcar or drive away. Short walk to many local parks, groceries, shops, & restaurants. Building amenities include security, indoor pool, exercise room, rooftop terrace, & much more! Some photos have been virtually staged. (id:59911)
Royal LePage Signature Realty
611 - 19 Bathurst Street
Toronto, Ontario
*** PRICED TO SELL! NO BIDDING! *** Experience Waterfront Living At The Lakeview Condos! This Southeast Corner Unit Features 3 Bedrooms And 2 Bathrooms, Total 840 Sqft Living Space Plus Oversized 181 Sf Balcony. All Three Spacious Bedrooms Feature Large Windows, Creating The Airy And Bright Atmosphere Throughout The Day. The Kitchen Is Designed With Sleek Finishes, Pot Lights, Under-Cabinet Lighting, Built-In Appliances, And Organizers. The Contemporary Bathrooms Are Equipped With Marble Wall And Floor Tiles And Designer Cabinetry. Amazing Amenities Includes: 24 Hrs Concierge, Resort-Style Spa, Indoor Pool, Gym, Yoga Studio, Music/ Karaoke Room, Party Room, Theatre Room, Pet Spa Room, Mini Golf, Rooftop Terrace, Kids Playroom, Study Room, Guest Room. Located Just Steps From The Waterfront, Billy Bishop Toronto City Airport, TTC, TD Bank, Shoppers, Loblaws, Farm Boy, LCBO, Restaurants, And More! (id:59911)
RE/MAX Imperial Realty Inc.
