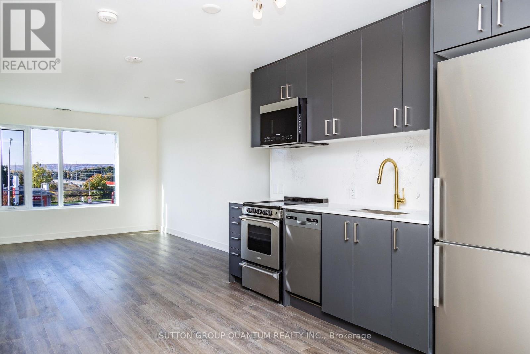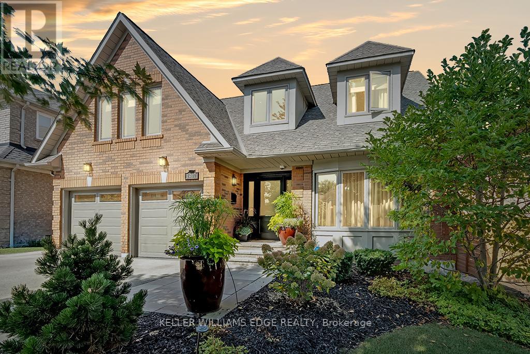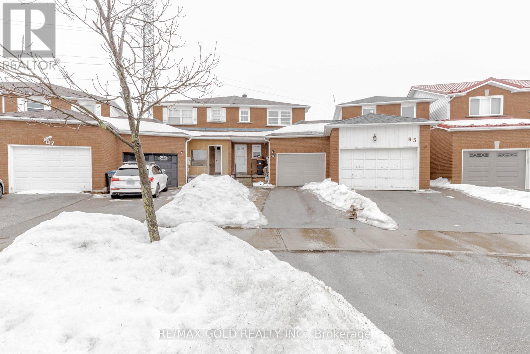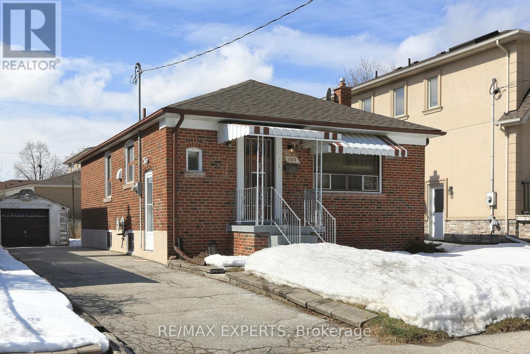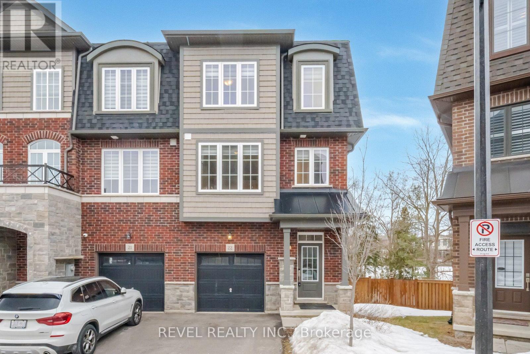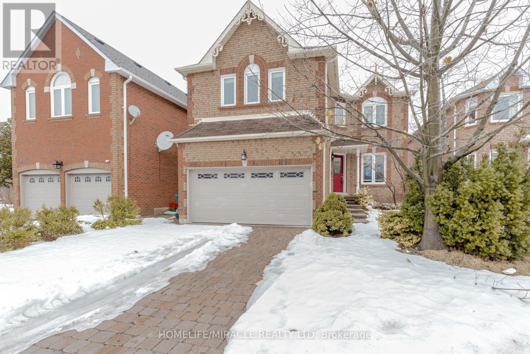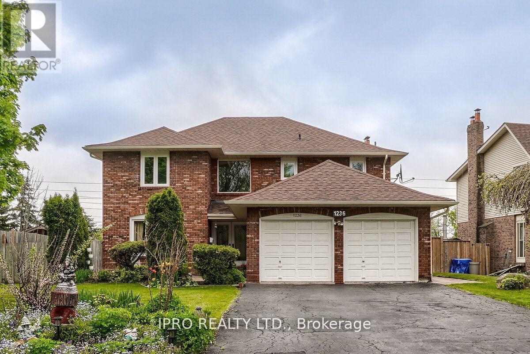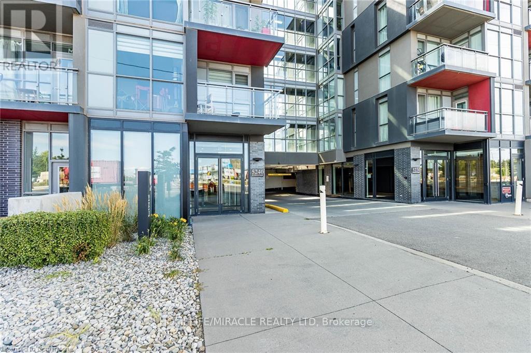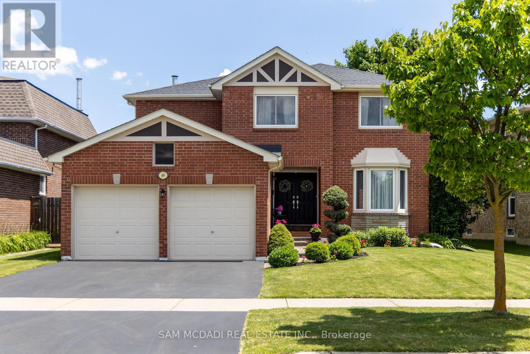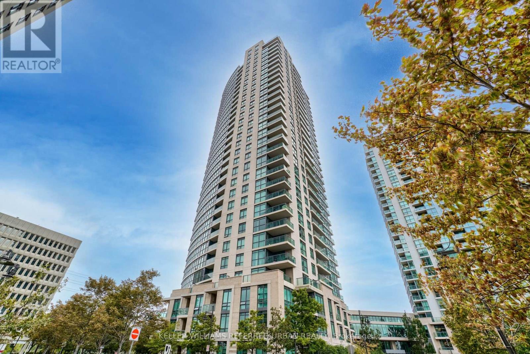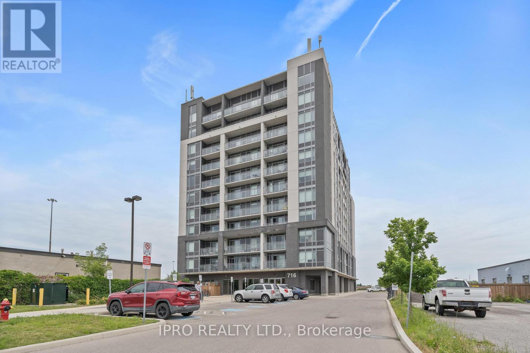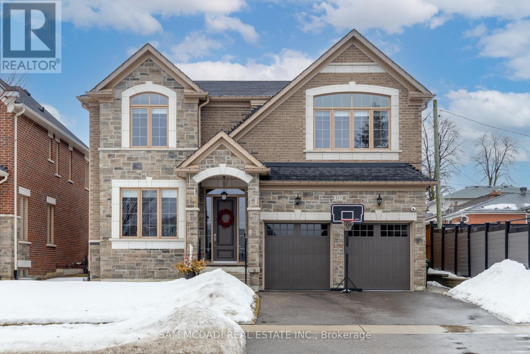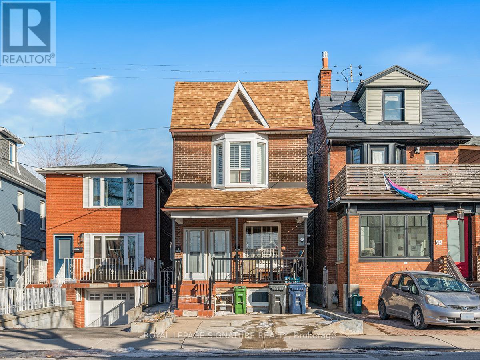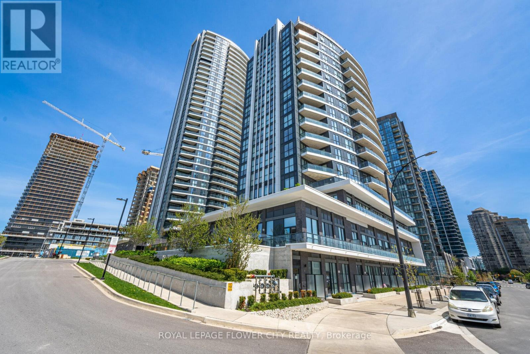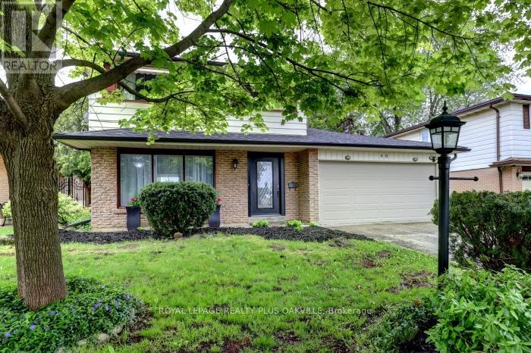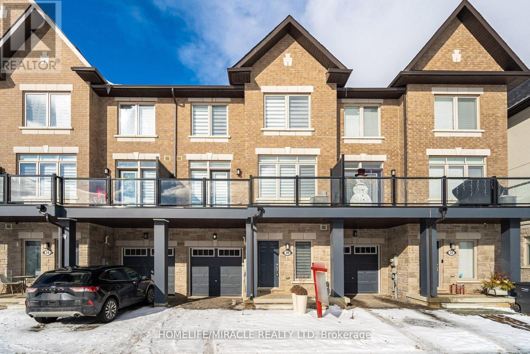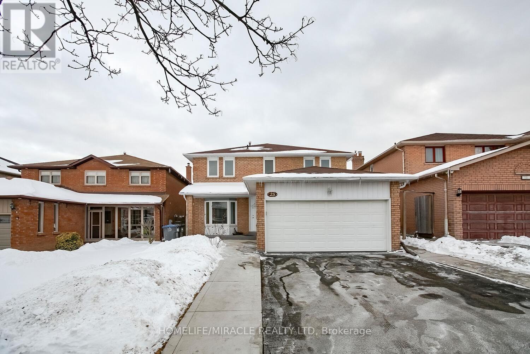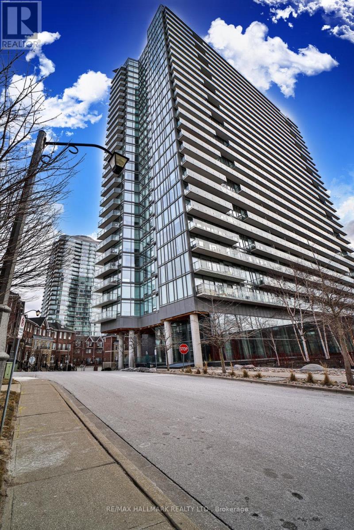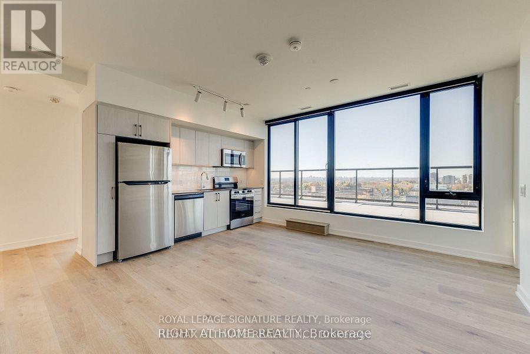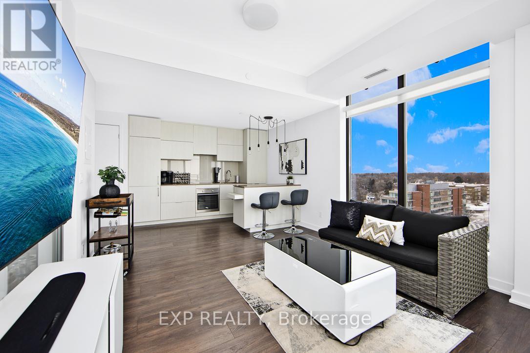207 - 8010 Derry Road
Milton, Ontario
** 2 FULL BATHROOMS!! ** Experience Luxury Living In The Brand New Connectt Condos In Milton. This Never Lived In Bright Unit Boats 686sqft Of Functional Living Space. Featuring 1 Large Bedroom, A Spacious Den, & 2 Full Bathrooms. The Kitchen Is Equipped With Brand New Stainless Steel Appliances & Quartz Countertops/Backsplash. The Living Room Has Lots Of Space For A FULL SIZE COUCH, The Perfect Place To Relax! The Bedroom Includes A 3PC Upgraded Ensuite Bathroom With A Custom Shower. The Den Is The Perfect Space For A Home Office Or A Baby's Room. The Second Bathroom Is A Full 3PC Bath With A Bathtub, A Rare Find For A 1Bed+Den Unit! Enjoy Modern Finishes Throughout Like the Luxury Flooring, Quartz Counter On The Bathroom Vanities, Brand New Stacked Washer/Dryer, & Potlights That Will Be Installed! The Luxury Amenities Include: Concierge, & Soon To Be Completed Outdoor Pool, Outdoor Terrace, Gym, Pet Spa, Bike Storage & So Much More! This Building Is Centrally Located Minutes To The Milton District Hospital, GO Station, & Major Retailers. (id:54662)
Sutton Group Quantum Realty Inc.
603 - 365 Prince Of Wales Drive
Mississauga, Ontario
Spacious 1-bedroom + den unit in the sought-after Limelight building with breathtaking City Hall views. The versatile den can easily be converted into a second bedroom. This bright unit features 11-foot ceilings throughout, a large master bedroom with a big window and mirrored closet. an open-concept kitchen with quartz countertops, a center island, and stainless steel appliances. Floor-to-ceiling windows fill the space with natural light, and ensuite laundry adds convenience. A large balcony with an unobstructed view and full privacy offers the perfect outdoor retreat. The building offers fantastic amenities, including a 24-hour concierge, exercise room, basketball court, rooftop garden, and party/media room. Located steps from Square One, Sheridan College, transit, Celebration Square and more. A must-see! (id:54662)
Royal LePage Realty Plus
2224 Carpenters Circle
Oakville, Ontario
Grandly upgraded & meticulously maintained, this Greenpark home is a true showstopper, in the heart of prestigious Glen Abbey. This residence is enveloped in timeless elegance and luxury & of refined living space + a professionally finished walkout basement, 4+1 bedrooms, 2 kitchens, & 4.5 chic bathrooms. Extensive upgrades include hardwood flooring on 3 levels, custom millwork, 2 gas fireplaces, stylish lighting, & upgraded trim, doors, & hardware. A secluded living room & separate dining room ensures privacy for formal entertaining. The renovated chefs kitchen is a culinary haven, featuring custom cabinetry, quartz counters, premium appliances, & a sunlit breakfast room with access to an expanded Azek composite deck overlooking a stunning, Zen-inspired backyard retreat with a pool. The family room, embellished with a custom coffered ceiling, a gas fireplace, & a grand bay window, offering pool & garden views. The upper level hosts 4 spacious bedrooms & 3 renovated bathrooms, including a beautiful primary suite with a 5-piece ensuite bath boasting a deep soaker tub & glass- shower. The walkout basement with a second kitchen, a bright recreation room with a fireplace, a fifth bedroom with a modern 3-piece ensuite, & direct access to the pool & patio seamlessly extends indoor-outdoor living. Thoughtful renovations, including new Andersen windows (2021-2024), front & side walkways, a new furnace & AC (2024), reshingled roof (approx. 2013/2015), renovated lower-level kitchen (2023), laundry room renovation & new porcelain main floor tiles (2023), new second-floor hardwood (2021), family room fireplace (2020), & a renovated main kitchen (2016), ensure modern comfort & sophistication. This sought-after location is within walking distance to schools, parks & trails, with effortless access to the Glen Abbey Community Centre, QEW, Bronte GO Station, & Oakville Hospital, making it a perfect blend of convenience, prestige, & tranquillity. (id:54662)
Royal LePage Real Estate Services Ltd.
Ph10 - 1300 Bloor Street
Mississauga, Ontario
Spectacular Two Storey Penthouse Exudes Modern Elegance in the Award Winning Applewood Landmark Condo. Experience a Luxurious Life Style the Moment You Step into the Stunning Foyer, Take in Breath Taking Views & Dazzling Sunsets in the Updated Spacious Open Concept Living/Dining Rooms, the Sleek Kitchen Showcases a Huge Soapstone Centre Island with Built-In Cook Top &Breakfast Bar. Entertain Family & Friends or Kick Back & Relax in the Ultimate Family Room with a Wet Bar featuring a Granite Counter Top. Barn Door's Open to a Sunroom/Office currently a 4th Bedroom enjoying Views of Lake Ontario. Two Spacious Bedrooms & an Updated Glamorous 4pcBathroom complete the Main Floor. Escape to the Second Floor Haven for Panoramic Lake Views &the Toronto Skyline in the Expansive Primary Suite with a Walk-In Closet, X Large Double Closest, Separate Granite Topped Vanity with Sink & Spa-Like 5 pc Ensuite featuring a Jetted Soaker Tub, Separate Shower & Opti-Myst Vapour Fireplace. A Utility Room contains a Laundry Area, Storage, Extra Fridge & Furnace. Offering High End Built-In Appliances, Crown Moulding, Herringbone Engineered Floors, California Shutters, Smooth Ceilings, Wainscoting & Ample Natural Light. Here the Grounds are Beautifully Maintained with a BBQ Area, Pergola, Shuffle Board, Tennis Courts, Impressive Roof Top Indoor Pool & Hot Tub, 3D Wall Mural, Roof Top Sun Deck with Sensational Views, Two Fabulous Party Rooms, Gym, Billiards, Golf Simulator, Convenience Store, Inside Car Wash, Electric Vehicle Charging, Guest Suite, Wi-Fi Building, 24Hour Security & Conceirge. All Electric Light Fixtures, California Shutters, Drapes, Blinds. (id:54662)
Royal LePage Meadowtowne Realty
3883 Partition Road
Mississauga, Ontario
This Semi Detached unit feels much bigger on this Larger Corner Lot. An Open Concept Ground floor with Heated Flooring for extra comfort, includes a modern designed spacious living and dining area with an over looking kitchen, perfect for entertaining. Upstairs boasts a spacious Primary Bedroom with a walk in closet and semi en-suite washroom and 2 additional well maintained bedrooms. A full bathroom with plenty of space. The finished basement includes a laundry room, recreational room that could be easily turned into a living space like a den/ play area / 2nd family room or sleeping area and a full 3 piece ceramic tiled bathroom. The Laundry includes a full size Washer and Dryer with lots of prep space. Outdoor extra space on this corner lot, a fully fenced backyard complete with entertainers deck and water irrigation system for easy care in the summer. Points of Interest: Anderson Custom Windows with warranty (transferrable)(2019), Custom Blinds and Water Softener included. Living space: Gas Fireplace. Kitchen includes Stainless Steel Appliances Fridge, Stove, Range Hood Microwave and Dishwasher Close by access to parks, recreation centers, major highways 401, 403, 407, and public transit. Only a few mins to Grocery / Retail shopping / Schools and much more. (id:54662)
RE/MAX Realty Services Inc.
35 Sail Road
Brampton, Ontario
Absolute Show Stopper!! Absolute freehold approx. 1839 Sq. Ft. Of Living Space. 9 Ft Ceilings, Upgraded Double Door Entry, Hardwood Flooring on main floor, Designer Spacious Kitchen, Master Bedroom W Huge Modern Washroom & W/I Closet. Separate Entrance to Basement from Builder.!! This is a great move in ready house for first-time buyers & investors. (id:54662)
Homelife/miracle Realty Ltd
1407 Bayshire Drive
Oakville, Ontario
Welcome to your dream home, nestled on a premium 147' deep ravine lot in the desirable Joshua Creek neighbourhood. This stunning residence offers nearly 4,000 square feet of meticulously finished living space, designed with the perfect blend of elegance and modern comfort.This move-in-ready home is a perfect choice for refined living and is located within the highly sought-after Joshua Creek PS/Iroquois Ridge School boundaries. The property boasts a rare, private backyard oasis featuring mature landscaping, a heated saltwater pool, and beautiful views of adjacent greenspace and walking trails.Step into the heart of the homea custom gourmet kitchen outfitted with premium Wolf and Miele built-in appliances, sleek quartz countertops, and a spacious layout ideal for both cooking and entertaining. The main floor exudes warmth, with inviting living and dining spaces and a cozy family room centered around a charming wood-burning fireplace.Upstairs, you'll find four generous bedrooms and two fully renovated bathrooms (2021), each designed with luxury finishes and heated floors for added comfort. The fully finished lower level offers a walkout to the backyard, radiant heated floors, an additional full bathroom, a stylish wet bar with quartz countertops, and versatile spaces perfect for an office or recreation room.The home is fully equipped with smart home automation, in-ceiling speakers, and garage upgrades like epoxy flooring and high ceilings, making it as functional as it is beautiful. The backyard is your private retreatcomplete with a heated saltwater pool, automated irrigation, and landscape lighting, all while backing onto greenspace for total tranquility.With its fantastic Oakville location close to top-rated schools and easy access to nearby amenities, this property is truly a must-see. (id:54662)
Keller Williams Edge Realty
91 Tulip Drive
Brampton, Ontario
Fantastic Opportunity in a Prime Location! Perfect for First-Time Homebuyers and Investors! Highly Motivated Seller offering a well-maintained, freehold townhouse on a spacious pie-shaped lot with an oversized garage. Conveniently located near Sheridan College, highways 401 and 407,shopping malls, parks, transit, plazas, and Mississauga. Recently painted and featuring a finished basement. This is a property you wont want to miss! (id:54662)
RE/MAX Gold Realty Inc.
Lower - 100 North Carson Street
Toronto, Ontario
Available for lease, this 1-bedroom apt. is located in the heart of Alderwood, offering bright and spacious interiors. Situated in a quiet, family-friendly neighborhood, this home is perfect for those seeking comfort and convenience. The property is ideally positioned with quick access to the QEW, Sherway Gardens Mall, Long Branch GO Station, local TTC routes, and Humber College Lakeshore Campus. Commutes are seamless, with downtown Toronto just 15 minutes away and the airport only 10 minutes. Surrounded by parks like Douglas Park and Alderwood Memorial Park, as well as shops, restaurants, banks, and recreational facilities, this home offers the perfect balance of urban convenience and community charm. (id:54662)
RE/MAX Experts
111 James Young Drive
Halton Hills, Ontario
Welcome to 111 James Young Dr, a charming 3-bedroom, 2-bathroom freehold townhome in the heart of Georgetown! This well-designed home features a bright, open-concept main floor with a spacious great room and an eat-in kitchen with ample cabinetry, a breakfast bar, reverse osmosis water system and a walkout to a private backyard perfect for relaxing or entertaining. The upper level offers three generously sized bedrooms, including a primary suite with a double closet, as well as a versatile media/family room for extra living space. The partially finished basement provides additional flexibility for a home office, gym, or storage. A built in garage and private driveway ensure convenient parking. Roof approximately 10 years old, and the furnace and AC are rented approximately 4 years old, with an optional buyout available. Located in a walkable neighbourhood, this home is just minutes from schools, parks, shopping, dining, and all the amenities Georgetown has to offer. A fantastic opportunity for first-time buyers or small families dont miss out! (id:54662)
Keller Williams Real Estate Associates
105 - 168 Sabina Drive
Oakville, Ontario
Charming One-Bedroom Apartment in a Prime Oakville Neighborhood. This spacious one-bedroom unit is ideally located on the main floor in one of Oakville's most sought-after neighborhoods. With a bright southern exposure and a private entrance off Dundas, you'll enjoy both privacy and natural light. The cozy living and dining area seamlessly flows into a walkout leading to your own private patio, perfect for relaxing or entertaining. The building offers a variety of amenities, including a fully equipped gym, party room, bike racks, and shared outdoor spaces. Conveniently located within walking distance of shops, restaurants, green spaces, and just 3 minutes from Sheridan College. You'll also be close to excellent schools, parks, golf course, and a variety of dining options. With easy access to highways and public transportation, this location offers the ultimate in convenience and lifestyle! (id:54662)
Sam Mcdadi Real Estate Inc.
7 - 70 Plunkett Road
Toronto, Ontario
Prime mixed-use investment opportunity! This property features a fully equipped restaurant on the main level, perfect for owner-operators or leasing to a tenant. Upstairs, two spacious apartments provide great rental income potential.Located in a high-traffic area, it's surrounded by residential and commercial properties, ensuring a steady customer base. Plus, with quick access to major highways and transit, convenience is unmatched.A rare chance to own a versatile property in a thriving community. (id:54662)
Century 21 People's Choice Realty Inc.
22 - 445 Ontario Street S
Milton, Ontario
1900sqft 3 storey townhome is priced similarly to others, but offers the following bonuses worth 10s of thousands of $$!!! END UNIT model, NOT a middle unit. Rare MASSIVE pie shaped ravine lot with huge backyard. 3rd FULL bathroom on ground floor for future in-law suite. Cozy but Finished lookout basement area with big window! Professional cleaning INCLUDED with this listing as well prior to closing, ask for details. With nearly 60k of extra value for almost the same price as another listing, savvy buyers will see the potential here, and maybe decide to install new flooring in the living room, and we can picture it now - maybe a stunning panel accent wall in WATERLOO BLUE by Sherwin Williams with your choice of furniture and artwork to complete the space, making the perfect great room overlooking the treed ravine... This house has the potential, and has the important things you CANNOT change - that END unit means more privacy and 1 less attached neighbour. That pie lot means the options are endless for a stunning backyard. That 3rd full bathroom means an easy-to-convert-back suite on the ground floor (we can share the plans if you'd like!). Don't settle for a 'prettier' home on the surface, when this one is the right choice, short AND long term. Does an end unit on a pie lot normally sell for more than an inside unit with a standard backyard? Your agent can tell you how much more, and that will show you what an amazing deal we're offering here. This house keeps going and going and going - with four levels of finished usuable space, this is a house that can meet your needs for YEARS to come. (id:54662)
Revel Realty Inc.
5393 Fallingbrook Drive
Mississauga, Ontario
Top Area, 5 Min to Heartland Area Stunning 4 Bdrm Plus an Office in main Floor. Detached 2,778 Sq Ft Plus Finished Basement With Many Upgrades And Move In Ready. Fresh paint all over, Kitchen With Granite Counter Tops /Backsplash, Pot Lighting, Slow Closing Drawers & Large Breakfast Area. Travertine Tile In Kitchen And Hallways, Close To All Your Amenities, School, Public Transportation Etc, Large Rec Room, Extra Bedroom In Basement and huge rec room!Seller is Related to listing Agent!Please send the disclousure! (id:54662)
Homelife/miracle Realty Ltd
1236 Fleet Street
Mississauga, Ontario
Discover this stunning 4-bedroom detached home in the highly sought-after Mississauga Golf Club neighborhood, offering approximately 4,200 sq. ft. of living space.(2852 sqft per MPAC+ Finished Basement ) This beautifully maintained home features an inviting foyer with open circular stairs leading to all levels, a spacious main floor with a convenient laundry room, and a walk-out to a large interlocked patio perfect for entertaining. Nestled on a huge pool-sized lot, this property offers a perfect blend of space and luxury living. The home boasts two wood-burning fireplaces, a massive recreation and games room, and large basement windows, offering endless possibilities for family enjoyment. Upgrades and Notable Features: New Windows in whole house (2020), Front Patio Stone (2020), New AC (2019) & Roof Shingles (2018), Separate Entrance to Basement Great Income Potential, Beautifully Landscaped Garden with Perennial Plants, Jacuzzi in 2nd washroom. A Rare Find in an Unbeatable Location! Do not miss the opportunity to own this exceptional home in a prime neighbourhood. (id:54662)
Ipro Realty Ltd.
49 Weybridge Trail
Brampton, Ontario
Welcome to a Family-Friendly Neighbourhood. Beautifully Designed 3-bedroom, 2 Baths, 5 Level Backsplit. This Property Offers the Perfect Combination of Functionality, Comfort and Charm. The Sun-Filled, Spacious Home Boasts a Fabulous Layout, Custom Designed Modern Kitchen equipped With Sleek Stainless-Steel Appliances, Granite Countertop and Ample Cabinet Space. Updated Bathrooms, Hardwood Floors (Main and Upper Level) Cozy Family Room W/ Wood Fireplace, Lower Level Recreation Room and Office. Good Size Backyard; Convenient Location, Close to Schools, Shopping, Hospitals, Minutes to 410 & 401. (id:54662)
Royal LePage Terrequity Realty
26 Summer Wind Lane
Brampton, Ontario
Brand new modern 4-bedroom end-unit townhouse featuring a stylish double-door entrance. The main floor offers a bedroom with a 4-piece ensuite and direct access to a spacious double-car garage. The second floor boasts an open-concept layout with family, living, and dining areas, complemented by an upgraded chefs kitchen with a walkout balcony overlooking a serene ravine. The third floor includes a luxurious primary bedroom with a private balcony, two additional well-sized bedrooms, and a convenient laundry room. A separate entrance through the garage leads to the basement, offering excellent rental or in-law suite potential. Prime location close to top-rated schools, parks, grocery stores, public transit, and Mount Pleasant GO Station. A must-see! (id:54662)
RE/MAX Gold Realty Inc.
70 - 2165 Itabashi Way
Burlington, Ontario
Discover this beautifully maintained home in the sought-after Villages of Brantwell! The eat-in kitchen opens to a good-sized family room with vaulted ceilings and a cozy fireplace, leading to a private patio. Featuring a main floor primary bedroom with a renovated custom ensuite, this home offers convenient one-level living with extra space to enjoy. The main floor laundry and additional bedroom/den, add to the convenience of this home. Wander upstairs to the large loft, perfect for entertaining the grandkids! A third bedroom and full bathroom complete this level. With parking for four cars (two in garage, two on driveway), this home has all that you need! Enjoy the accessibility of a vibrant community clubhouse with activities, all just minutes away from shopping, dining, highways, golf and more! RSA. (id:54662)
RE/MAX Escarpment Realty Inc.
B414 - 5240 Dundas Street
Burlington, Ontario
Welcome to the prestigious Link Condos, where iconic European-inspired architecture meets contemporary luxury. This upgraded one-bedroom unit in the award-winning ADI Link building boasts sleek modern finishes and an array of indulgent amenities designed to elevate your lifestyle. Enjoy serene ravine views from the rooftop terrace, perfect for entertaining or relaxing in style. Host memorable gatherings in the state-of-the-art demonstration kitchen or unwind with world-class spa amenities, including a sauna and a fully-equipped fitness center. Ideally located adjacent to Bronte Creek and just steps away from shops, dining, and easy access to major highways and transit, this residence offers unparalleled convenience. Additional on-site conveniences include a family clinic, pharmacy, and dentist within the main level commercial area. (id:54662)
Homelife/miracle Realty Ltd
69 Parkside Drive
Brampton, Ontario
Your search ends here! Nestled in Brampton South, this spacious 4-bdrm, 4-bath home is the perfect place to settle in & call home. Just minutes from Sheridan College, top-rated public schools, parks, scenic trails, grocery stores, & essential amenities, you will love calling this space home. Spanning approx 4,220 square feet of total interior space, this home is designed for functional living w/ a seamless flow from the moment you step inside. The open-concept main floor allows principal rooms to connect effortlessly, creating a warm & inviting atmosphere. A dedicated office provides a quiet space for remote work or study, while the family room, complete with a cozy fireplace, is perfect for unwinding. The kitchen is the heart of the home, equipped w/ high-end built-in appliances, granite countertops, a stylish backsplash, California shutters, vast cabinet space, a breakfast bar, & a walkout to the backyard oasis, making it ideal for both everyday meals & entertaining. Step outside into your private retreat, where a kidney-shaped, 19x33 saltwater pool with a vinyl liner and heater creates the perfect setting for summer relaxation. The beautifully landscaped yard offers plenty of space for outdoor lounging and entertaining, while the patio is an inviting spot for barbecues and al fresco dining. Whether hosting lively gatherings, enjoying a peaceful morning by the water, or unwinding, this backyard is designed for enjoyment. Upstairs, the primary suite offers a peaceful retreat w/ a 5-piece ensuite & a walk-in closet. The 3 additional bedrooms are generously sized, each with its own closet, & share a well-appointed 4-piece bath, ensuring comfort & convenience for the whole family. The finished basement provides even more versatility w/ its open-concept layout, complete w/ a kitchen, a wet bar, & a 3-piece bath. Whether used for extra monthly income, guest accommodations, or multi-generational living, this space offers endless possibilities. (id:54662)
Sam Mcdadi Real Estate Inc.
52 Lunness Road
Toronto, Ontario
Experience luxury living in this custom-built family home, ideally situated within walking distance to shopping and restaurants, with convenient access to major highways leading to the city and airport. The heart of this home is a stunning kitchen featuring 9-foot ceilings, a waterfall quartz countertop, and ample seating at the island. The kitchen seamlessly flows into the family room, complete with a linear Napoleon fireplace and custom built-in shelving. Step out onto the expansive deck overlooking a fully fenced, beautifully landscaped backyard. This modern home is equipped with smart technology, including a controller for audio, garage door, thermostat, Ring doorbell, and smart switches for select lighting. Upstairs, the primary bedroom boasts a contemporary 4-piece ensuite with double sinks and a spacious walk-in closet with custom cabinetry. The convenience of a second-floor laundry room adds to the home's practicality. The second floor boasts three beautiful skylights, flooding the entire home with an abundance of natural light.The fully finished basement offers radiant floor heating, soaring 10-foot ceilings, and an additional full 4-piece bathroom, with a walkout to the backyard. There's also a dedicated utility area for storage and a cold room/cantina. (id:54662)
Royal LePage Realty Plus
20 Marion Street
Caledon, Ontario
Welcome To 20 Marion Street, A Charming Raised Bungalow On A Mature Lot In Coveted Caledon East, Nestled On A Picturesque 75 X 155 Ft Lot, This Lovingly Maintained Raised Bungalow Offers The Perfect Blend Of Comfort, Style, And Functionality. Featuring Hardwood Floors Throughout And A Cozy Wood-Burning Fireplace, This Home Exudes Warmth And Character. The Updated Kitchen Boasts Granite Countertops, A Tumbled Marble Backsplash, And Ample Storage, Including A Wall Of Pantry Space. The Kitchen Opens To A Party-Sized Deck, Perfect For Entertaining Or Simply Enjoying The Serene Backyard Views. The Main Floor Includes Spacious Bedrooms, All With Access To A Four-Piece Bathroom, While The Primary Suite Is A Private Retreat With Vaulted Ceilings, A Six-Piece Ensuite And A Walk-In Closet. The Finished Basement Adds Even More Living Space, Complete With A Second Fireplace And A Walkout To The Backyard, Creating A Versatile Space For Family Gatherings Or Relaxation. Additional Features Include 2 Separate Storage Sheds, Covered Deck, Gas Line To Garage, And A Location In One Of Caledon East's Most Sought-After Neighborhoods. Don't Miss This Rare Opportunity To Own A Beautifully Updated Home On A Mature Lot In This Desirable Area! Extras New Furnace (2024) Plus ERV (Energy Recovery Ventilator), Roof (2020) Windows Upgraded Between 2018 And 2022, Gas Line To Garage, Central Vac And Attachments, Gas Line To BBQ. (id:54662)
Royal LePage Rcr Realty
107 - 225 Sherway Gardens Road
Toronto, Ontario
Would You Like To Live Near Sherway? Sure Would! Then don't miss the opportunity to see this gorgeous main-level end-unit at 225 Sherway Gardens Rd. Here are the top 5 reasons why unit 107 is a great place to live: 1 - Spacious Design: This suite offers a beautiful open-concept layout that maximizes space, it has a private entrance from the sidewalk and large windows allowing natural light to flood the interior, creating a bright and airy atmosphere. The modern kitchen and quality finishes make it a comfortable, stylish place to call home. 2 - Large Private Terrace: One of the standout features of Unit 107 is its expansive private terrace. This outdoor space offers plenty of room for relaxation, dining, or entertaining guests. Whether you're enjoying a morning coffee, hosting a dinner party, or unwinding after a long day, the terrace provides a peaceful retreat. It's a rare and highly sought-after feature in urban living, adding a perfect balance of indoor and outdoor space for ultimate comfort and enjoyment. 3 - Fantastic Building Amenities: Residents of this building enjoy access to top-tier amenities, including a fitness centre, swimming pool, party room, and 24-hour security. The beautifully maintained common areas add to the appeal of living here. 4 - Proximity to Essentials: Living at 225 Sherway Gardens means you're just a minute away from Sherway Gardens Mall, where you can enjoy shopping, dining, and entertainment. Plus, there are nearby grocery stores, parks, and anything else you could need within close reach. And last but not least, 5 - Transit: This unit offers convenient access to major highways (Gardiner Expressway, QEW) and public transit options. Whether you're commuting downtown or heading to the airport, it's an ideal spot to get around the city with ease. Don't miss your chance to check this unit out! (id:54662)
Keller Williams Referred Urban Realty
908 - 3650 Kaneff Crescent
Mississauga, Ontario
Welcome to this bright and spacious unit, perfectly suited for families and young professionals. Situated on the 9th floor, this carpet-free unit offers a family-sized eat-in kitchen with a lovely view. The updated kitchen includes quartz countertops and stainless-steel appliances. Both bathrooms have also been beautifully updated, and the unit has been freshly painted. The generously sized primary bedroom includes a walk-in closet and a full ensuite bathroom. Enjoy hosting gatherings in the formal dining room and unwind in the spacious living room. With over 1,300 sq. ft. of thoughtfully designed living space, this unit offers a well-planned layout that maximizes comfort. Located in a highly desirable area with easy access to Square One Shopping Centre, the Central Library, dining, parks, schools, and all major highways (403, 401, 407, and QEW). Its also a short drive to Toronto Pearson International Airport, and the LRT is coming soon to Hurontario Street. Dont miss the opportunity to make this inviting unit your own! (id:54662)
Royal LePage Meadowtowne Realty
207 - 716 Main Street E
Milton, Ontario
Enjoy condo living at its Best. The spacious 2 bedroom + den, 2 bath corner unit with large windows is flooded with natural light overlooking amazing escarpment views... perfect for remote work/study. The primary bedroom features a walk-in Closet and 4 piece ensuite. With over 1000 sq ft of modern indoor living space + 40 sq ft balcony is conveniently nestled amongst nearby amenities such as Milton Go, Shopping plaza, Rec centre, golf courses, restaurants, Kelso conservation area and more. Common areas include A rooftop BBQ terrace, party room, guest suite, meeting room and visitors parking. This residence effortlessly marries comfortable gathering areas with peaceful views...a great place to call home. Includes 1 Parking space & 1 storage locker. (id:54662)
Ipro Realty Ltd.
317 La Rose Avenue
Toronto, Ontario
Gorgeous 4-bedroom, 3.5-bathroom luxury residence boasts 3,300 sq. ft. of thoughtfully designed living space, just 4 years old and ready for you to move in. Step inside to be greeted by soaring 10-foot ceilings on the main floor and 9-foot ceilings in the basement, creating an airy and spacious ambiance. The stunning 7 1/4" baseboards and 3 1/8" casing add a sophisticated touch to the interior design, complemented by the warm glow of LED pot lights throughout. The heart of the home is the beautifully upgraded kitchen, featuring premium Quartz and Caesarstone countertops and custom cabinets that include extended uppers with glass doors and under-cabinet lighting.. Relax in the inviting living area with a cozy gas fireplace. Durable and elegant, the 3/4" oak hardwood floors flow seamlessly through the main level, enhancing the luxurious feel of the home. This meticulously maintained property combines modern luxury with functional design, making it perfect for family living and entertaining. (id:54662)
Sam Mcdadi Real Estate Inc.
309 - 35 Via Rosedale Way
Brampton, Ontario
Welcome to The Villages of Rosedale A Prestigious Gated Community! Discover a one-of-a-kind lifestyle in this exclusive, secure, and peaceful neighborhood, offering residents the luxury of private access to a 9-hole executive golf course and an elegant clubhouse with a variety of amenities and planned activities. This suite boasts 730 sq. ft. of thoughtfully designed living space, featuring a spacious 1-bedroom with a versatile den, perfect for a dining room, home office or cozy space for overnight guests. The open-concept living and dining area is bright and welcoming, leading to a large private balcony with breathtaking unobstructed southwest views. Enjoy the convenience of one underground parking space and a private storage locker, adding to the ease and security of your new home. At Rosedale Village Golf and Country Club, the lifestyle is yours to define. Stay active with a morning workout in the fitness center, take a refreshing dip in the indoor pool, or unwind in the sauna. The Village Centre Clubhouse is the heart of the community, offering a multi-purpose auditorium for events and entertainment, banquet-style seating, and a performance stage, perfect for social gatherings and seasonal activities or enjoy the peace and tranquility of your private home. Don't miss this opportunity to become part of this exceptional community! Book your private showing and experience the unparalleled lifestyle of Rosedale Village for yourself. (id:54662)
Royal LePage Meadowtowne Realty
6490 Panton Street
Burlington, Ontario
If you love the soothing sounds of birds, rustling leaves & the serenity of nature this location is for you! Nestled on a quiet street in Kilbride. This expansive 66 x 264 property offers a private oasis complete with a patio, hot tub & a 600 sq ft outbuilding. (Outbuilding could be converted into a 2 car garage). This charming Cape Cod home boasts 3600 + sq ft of luxurious total living space. The main floor features a primary bedroom with a beautiful renovated spa-like ensuite & upstairs youll find 3 large bedrooms & a stylish 4 piece main bath. The main level renovated in 2023 with convenient mudroom/laundry area, 2 piece powder room & family room featuring vaulted ceilings, stone gas fireplace & an alcove filled with natural light creates a cozy nook. Updated white kitchen complete with quartz countertops, stainless steel appliances & spacious eating area opens to a private patio with a hot tub. The newly finished lower level in 2022 features a recreation room, bedroom, den & 3 piece bath. Plenty of storage & excellent in-law suite potential makes this space is functional & versatile. You cant beat this location! Just steps from Kilbride Public School, parks & scenic trails, with skiing at Glen Eden nearby and golf courses. Highway access to Toronto, Burlington & Hamilton for ultimate convenience. Propane tank is owned. Ready to elevate your lifestyle? This home is perfect for a growing family that loves outdoor living (id:54662)
Royal LePage Burloak Real Estate Services
Unit A - 67 Emerson Avenue
Toronto, Ontario
Welcome to this bright recently updated one-bedroom main floor suite. The living room and bedroom area boasts plenty of space for relaxing and unwinding, or working from home. The bright eat-in kitchen with full size new appliances, ample cupboards and storage, and space for a dining table is perfect for anyone who likes to cook or entertain. This unit has brand new stacked ensuite laundry and has been freshly painted with pot lights throughout for a more modern look in an established neighbourhood. Located on a quiet street with only a 2-minute walk to Lansdowne TTC Subway station and steps to all that Bloor St W has to offer. Countless retail shops, restaurants, grocery stores, and gyms virtually at your doorstep. Tenant to pay 1/3 of utilities. (id:54662)
Royal LePage Signature Realty
58 - 7190 Atwood Lane
Mississauga, Ontario
RECENTLY RENOVATED!! Stunning Luxury 3+1 Bdrm, 3 Washrooms Townhouse. Spent $$$ In Upgrades - Open Concept Kitchen, Brand New Appliances. New Blinds, Excellent Location, Minutes To Transits, Universities, Hwys, Shopping Malls, And Superb Amenities Including Indoor Pool, Gym, Squash Courts, Bbq, Party Room, Visitors Parking, And Lots More!!! Must See Virtual Tour!!! (id:54662)
RE/MAX Gold Realty Inc.
88 Coolhurst Avenue
Brampton, Ontario
Brand new, never-lived-in 4-bedroom, 3.5-bathroom freehold townhouse available for lease in a prime Brampton location near Mississauga Road & Financial Drive. This 2,035 sq. ft. home features upgraded finishes, including hardwood flooring on the ground and main levels, stylish tile work ,and 9-ft ceilings on all floors. The modern kitchen boasts quartz countertops and brand-new stainless steel appliances, while the great room features a cozy fireplace. The spacious primary bedroom includes a 10-ft coffered ceiling and a French door walkout to an extended balcony. Convenient third-floor laundry and a double-car garage add to the homes appeal. Located just minutes from Mount Pleasant GO Station, schools, shopping, and major highways, this home is move-in ready. Brand-new appliances to be installed prior to lease commencement. Rent: $3,200/month. Available immediately. Don't miss out on this beautiful home schedule your viewing today! (id:54662)
Keller Williams Real Estate Associates
709 - 65 Watergarden Drive
Mississauga, Ontario
Welcome To This 2 Year Old, Absolutely Stunning Pinnacle Perla Luxury Condo Building In The Heart Of Mississauga. 2Bdrm+Den, 2 Bath Luxury Suite Offers Unobstructed Beautiful Views. 9' Ceiling, Upgraded Modern Kitchen W/ Quartz Countertop, Backsplash & S/S Appliances. Floor To Ceiling Windows Create Tons Of Natural Light. Ensuite Laundry, Primary Bedroom W/ 4Pc Ensuite & His/Hers Closet. A Very Spacious Den That Can Be Converted To Another Room. This Property Is Ideally Situated Near, Square One Shopping Centre, Heartland Town Centre, Hospitals, Parks, Schools And More, Nearby Go Transit. Future LRT & Public Transit At Door Steps, Supermarket, Restaurants Across The Street. Plenty Of Shopping Around, Quick & Easy Access To All The Hwy's 401/403/407. A Must See! Just Move In & Enjoy. **EXTRAS** 24-Hr Concierge, Study Room, Fully-Equipped Fitness Room, Games/Billiards Room, Visitor Parking, Yoga Room, Hot Tub, Party Lounge , Indoor Swimming Pool & Whirlpool & Much More. (id:54662)
Royal LePage Flower City Realty
10 Royal Salisbury Way
Brampton, Ontario
Located in a prime Brampton neighborhood, 10 Royal Salisbury Way is a beautifully upgraded 3+2 bedroom, 3-bathroom semi-detached raised bungalow, perfect for first-time buyers and investors alike. This stunning home features a larger primary bedroom with an ensuite walk-in shower, along with two full bathrooms on the main floor for added convenience. The modern, open-concept layout is enhanced by a neutral color palette, smooth ceilings with crown molding, and LED lighting in the living room, creating a warm and inviting atmosphere. The upgraded kitchen boasts a stylish island with a corner cabinet, complemented by a new fridge, making it both functional and aesthetically pleasing. A carpet-free home with upgraded wood flooring ensures easy maintenance, while numerous recent updates add exceptional value, including a new washer & dryer, updated 200A electrical panel, new main entrance and patio door, and new basement windows. Additional enhancements include a replaced AC coil, Google Nest thermostat, attic and garage insulation, and a washroom duct vent connected to the roof. The driveway has been replaced, along with steps parging and the installation of a French drain for improved drainage. The separate walk-out basement is a standout feature, offering two bedrooms, a full bathroom, and private living space, making it an excellent mortgage helper or ideal for multi-generational living. With two separate entrances (front and back) , this space is primed for rental income or extended family use. Situated at an intersection with a scenic view of Major Oaks Street, this home is just minutes from Hwy 410, Century Gardens, Centennial Mall, top-rated schools, parks, and public transit, providing unparalleled access to shopping, dining, and recreational amenities. Whether you're looking for a turnkey home or a high-potential investment property, this one checks all the boxes! (id:54662)
RE/MAX Realty Services Inc.
609 - 1 Hurontario Street
Mississauga, Ontario
Step into the elegance of Suite 609, a fully renovated corner unit offering the best of Port Credits waterfront lifestyle. From the moment you enter, you'll be captivated by the high-end finishes, thoughtfully designed spaces, and breathtaking wrap-around terrace a feature unique to this suite.This stunning home boasts premium vinyl flooring throughout the main area and high-end laminate in both bedrooms, combining durability with modern style. The chefs kitchen is equipped with AEG appliances, a wine fridge, and sleek finishes that make cooking and entertaining a delight. Floor-to-ceiling windows flood the space with natural light, while the open-concept design maximizes the panoramic unobstructed south views of Lake Ontario and beautiful westerly sunsets.The primary bedroom retreat features a beautifully renovated ensuite with a steam shower, offering a spa-like experience in the comfort of your home. The second bedroom includes a custom-made queen-size Murphy bed, providing flexibility for guests while maintaining a stylish and functional space.Living at 1 Hurontario means embracing the best of condo living an upscale adult-friendly building with top-tier amenities and a true sense of community. Enjoy the convenience of steps to the GO Train, making downtown Toronto easily accessible, and take advantage of Port Credits vibrant waterfront, where restaurants, boutique shops, and year-round activities are just a short walk away.This is more than a home its a lifestyle by the lake. (id:54662)
Keller Williams Real Estate Associates
46 Bartley Bull Parkway
Brampton, Ontario
Welcome to 46 Bartley Bull Parkway in the highly coveted area of Peel Village in Brampton. Experience the quietness and rural like feel in this family friendly neighbourhood that is close to everything desirable. This area is complimented by being steps away from the beautiful Etobicoke Creek Recreational Trail, the Brampton Gateway Terminal with access to all public transportation, Rec Centres, excellent Schools, Restaurants and Shoppers World shopping Centre. You must check out this wonderful location to experience its true desirability. This4-bedroom, 3-Bathroom home with a two-car garage offers the optimal combination compared toother homes in the area. Location, Location, Location, Move in as it is or add your own personal touch to reach its full potential. Enjoy what Peel Village truly has to offer. Amongst all the function that this home offers, some of the key points are a freshly finished recreation room in the basement, this room is equipped with an egress window that will allow for future use bedroom if desired. Updated bathrooms, a large rear deck with gas line to the BBQ, mature surrounding trees surrounding the large open backyard. Location, Location, Location, move in as is or add your own personal touch to reach this homes full potential. Enjoy what Peel Village truly has to offer. Fence 2.5yrs old. 200 Amp electrical service, jetted main tub. NEST electronic thermostat and programable door lock system. (id:54662)
Royal LePage Realty Plus Oakville
252 Ellen Davidson Drive
Oakville, Ontario
Rare Opportunity...Magnificent Freehold Corner Unit Townhome With Almost 2000 Sq Ft Of Finished Living Space. 4 Bedrooms, 3.1 Bathrooms & a 2 Car Garage With Views Of The Park & Partial views of The Pond make this Opportunity a Perfect Home For Any Family. The Main Floor Features An In-law Suite With 3 Piece Ensuite Bathroom, a Walk-In Closet & A Linen Closet. The Second Floor Features A Very Generous Size Living/Dining Room With Plenty Of Light Overlooking The Park, A Beautiful Dark Kitchen With Granite Countertops, SS appliances & A Pantry closet, a Breakfast Area with Access leading to the beautiful balcony and a partial view of the Pond, 2 Piece Bathroom And a Laundry Room Finishes This Floor. Third Floor Features A Very Spacious Master-bedroom With A Walk-in Closet With Organizers, 3 Piece Ensuite With Quartz Countertops, 2 other generous size bedrooms and a 4 piece bathroom with quartz countertop finishes this floor. A/C, Large 2 Car Garage With Garage Opener. This very well-maintained home is minutes away from the New Oakville Hospital, shopping plaza, and promenade. Don't miss out. The Seller is the Listing Real Estate Sales Representative. Some Pictures are Virtually Staged. (id:54662)
Royal LePage Real Estate Services Ltd.
30 Waterville Way
Caledon, Ontario
Beautiful 3 bed & 3 bath town-home in the highly Sought after Southfields Village neighborhood in Caledon. Close to Brampton Border on Mayfield Rd & Kennedy Rd. Bright & Spacious Main Level boasts open-concept floor plan, 9 feet Ceiling & hardwood flooring with matching Oak Stairs. Beautiful kitchen includes S/S appliances, plenty of cabinet space & Breakfast bar. Light filled primary bedroom offers Ensuite. Steps away from Caledon Community Centre, Library, South fields village Public School(K1-Gr8), parks, Trails, café & much more. Close to Hwy 410 & all the other amenities like Public Transit, Grocery, Restaurants, Library, School, Community Centre and many more to list. (id:54662)
Homelife/miracle Realty Ltd
225 Hickman Street
Caledon, Ontario
Just in time for Summer! Court Location Beauty in the Valley with a Ravine Lot backing onto the Humber River. Enjoy your own backyard private oasis with a walkout from the kitchen to a deck with a gazebo & sitting area, Inground Pool, Lower Patio Area, Fire Pit, & nice sized yard landscaped for maximum privacy. Inside, you will see many recent reno's. Matching Wide Plank Hardwood floors (24) compliment the rooms on the Main and Upper Floor as well as fresh paint (24) in most rooms. The Kitchen has a new bright look with the plenty of cupboard space featuring professionally painted cupboards (24), and a granite counter. Relax in your Family Room with New Electric Fireplace (24) with multiple changing colours & another walk out to the backyard. Pot Lights have been added in the Family & Living Room for extra light. Extra large primary bedroom with a dream sized walk in closet. 3 more generous sized bedrooms add to your sleeping area. Newly completely reno'd Powder Room (24) & Main Bathroom (24). New Front Door & Sidelight (24) , New ceramic tile in the Foyer & Laundry Room (24). There is a convenient garage door entrance to the house. Plenty of parking with 5 driveway spots & 2 garage. Walking distance to to Humber Valley Heritage Trail & Downtown Bolton. This one has it all! See attached list for all reno's (id:54662)
Coldwell Banker The Real Estate Centre
25 Oaklea Boulevard
Brampton, Ontario
Location, Location, Location. On the border of Brampton and Mississauga. This home offers an abundance of space and natural light throughout. Beautiful, All Brick, Detached , 4 bedrooms + 3 Bedrooms finished Basement with Separate entrance. Total 6 washrooms in the house. Separate living/dinning/family , hardwood floors on main floor .The family room with a fireplace. Stainless Steel appliances. Master bedroom with 5-piece ensuite. Three bedrooms finished basement has 2 full washrooms, kitchen and Separate entrance. Close to all amenities you name schools, Transit, Highways, parks, Sheridan College, and Grocery Stores, Library. Two Laundries. (id:54662)
Homelife/miracle Realty Ltd
413 - 103 The Queensway Avenue
Toronto, Ontario
Welcome To This Bright & Spacious 2 Bedrooms Corner Suite Nxt Condo! 809 Sq Ft Of Living Space As Per Mpac! 9 Ft Floor To Ceiling Windows! Open Balcony! Parking & Locker Included! State Of The Art Facilities Includes 2 Pools, Tennis Court, 2 Gyms, Movie Theatre, Party Room, Guest Suites And 24 Hours Security And Concierge! Steps To Lake, High Park. (id:54662)
RE/MAX Hallmark Realty Ltd.
333 - 2485 Taunton Road
Oakville, Ontario
Welcome To This Stunning Condo In A Trafalgar/Dundas Downtown Core Oakville Location. Highly Desirable Floor Plan 855 Sqft With 2 Bed & 2 Bath, 24 Hr Concierge, 1 Parking And 1 Locker. Large Windows, 10 Ft Ceilings, And Extra Huge Balcony. Great Location!! Steps To Walmart, Superstore, Lcbo, Banks And Other Shopping Stores, Restaurants. Top Ranked Schools. Close To Hwy 403/410 & Go Transit, 5 Mins Drive To Sheridan College. **EXTRAS** B/I Fridge, B/I Cooktop, B/I Microwave, B/I Oven, B/I Dishwasher, Washer, Dryer, All Elfs, 1 Underground Parking Spot & 1 Locker. (id:54662)
Real One Realty Inc.
3009 - 36 Elm Drive
Mississauga, Ontario
Attention First-Time Buyers and InvestorsDont Miss This Opportunity! Experience luxurious urban living at Edge Tower 1, set in a safe and charming neighbourhood in the heart of Mississaugas vibrant core. This rarely offered and brand-new two-bedroom, two-bath suite stands out with soaring 9.5 ft ceilings, sun-filled spaces, and floor-to-ceiling windows revealing sweeping city views including the iconic Marilyn Monroe Towers. The open-concept layout boasts a modern quartz kitchen, complete with an island, sleek under mount sink, pull-out spray tap, premium stainless steel (or integrated) appliances, and a breakfast barideal for entertaining. Retreat to the spacious primary bedroom featuring a 5-piece ensuite, walk-in closet, and a private balcony. This prestigious condo offers top-tier amenities: an elegant granite lobby with 24-hour concierge, gym, yoga studio, Wi-Fi lounge, movie theatre, games room, and a party room with BBQs plus guest suites for your visitors. Youll be mere steps from the future LRT, Square One, Whole Foods, Walmart, popular restaurants, cozy cafés, and Cooksville GO Station. Whether youre searching for a home or the perfect investment property, Edge Tower 1 delivers unparalleled convenience and value in one of Mississaugas most sought-after addressesact now to secure this stunning suite and start enjoying a truly contemporary lifestyle! (id:54662)
Exp Realty
604 - 1270 Maple Crossing Boulevard
Burlington, Ontario
Amazing opportunity for First Time Buyers to get the unit in A Spectacular Building With High End finishes, Completely UPGRADED Unit!!!. This Unique Layout Offers 2 Spacious Bedrooms plus Den Without Comprising On Kitchen Or Living Room Space! The Over Sized Windows Add To An Already Spacious Design. Be the first to Live with these Finishes! Luxury Vinyl Throughout, Brand New Appliances, Quartz Countertops, Manchester Cabinetry, New Vanities, Crown Mouldings, New Shower Valves, Mirrored Sliding Closets, Smoothened Ceilings, and so much more! **EXTRAS** Amenities include In-Ground Swimming Pool for Summer, Gym, Sauna, Party Lounge, Tennis Court, BBQ Area, Guest Suites, Squash Courts, Visitor Parking, 24Hr Security. All New Appliances, Washer, Dryer. Parking & Locker are Owned. (id:54662)
Homelife/miracle Realty Ltd
309 - 1 Old Mill Drive
Toronto, Ontario
Upscale 1 bedroom plus den in boutique One Old Mill. Prime Bloor West location with close proximity to Jane subway and highway access. Spacious, open concept layout, quality finishes and freshly painted. Granite kitchen with breakfast bar and stainless steel appliances. Ideal floor plan with separate den and private east facing balcony. 1 parking and 1 locker included. Full service building- 24 hr Conceirge, roof top terrace, gym, pool, steam rooms, theatre, party room, visitors parking and more! (id:54662)
RE/MAX Hallmark Realty Ltd.
801 - 7 Fairbank Avenue
Toronto, Ontario
Welcome to the one-of-a-kind penthouse suite on the top floor of a new-generation professionally managed rental building - The Cricket Park in the heart of bustling Dufferin & Eglinton. This sun-filled and spacious corner 3 bedroom 2 bathroom unit is perfectly laid out for a larger urban family or a group of friends looking to become roommates. Featuring floor to ceiling windows with smart power blinds, high end laminate flooring throughout, full-size stainless steel appliances, ensuite laundry and a massive 1000+ Sq Ft private rooftop terrace to enjoy those warm and summer nights. Building features a party room, work from home lounge and outdoor terrace with BBQ. Steps away from TTC, Eglinton LRT, parks, trails, major supermarkets, banks, restaurants, bars and other entertainment. **EXTRAS** All existing appliances are included. Utilities are extra. Street parking permits are available through the city. (id:54662)
Royal LePage Signature Realty
901 - 1990 Bloor Street
Toronto, Ontario
Enjoy Every Sunset in Style! This stunning Cecconi Simone-designed condo in the heart of Bloor West Village is a must-see! Featuring a west-facing balcony, soak in breathtaking views as you unwind after a long day. The bright, open-concept layout boasts floor-to-ceiling windows, 9-ft ceilings, and wide plank floors, creating an airy and modern feel. The sleek kitchen is equipped with built-in integrated appliances, granite counters, and ample storage. A semi-ensuite bath, ensuite laundry, and premium finishes throughout add to the effortless comfort of this unit. Steps from High Park, the subway, top-rated restaurants, shops, and more. Includes parking and locker. Don't miss this incredible opportunity to live in one of Toronto's most sought-after neighbourhoods! Integrated B/I Fridge, B/I Dishwasher, B/I Oven, S/S Cooktop, Existing Light Fixtures, StackedWasher/Dryer And Existing Window Coverings. Wardrobe In Bedroom Included & Media Stand InLiving Room Included. (id:54662)
Exp Realty
901 - 1990 Bloor Street
Toronto, Ontario
Enjoy Every Sunset in Style! This stunning Cecconi Simone-designed condo in the heart of BloorWest Village is a must-see! Featuring a west-facing balcony, soak in breathtaking views as youunwind after a long day. The bright, open-concept layout boasts floor-to-ceiling windows, 9-ftceilings, and wide plank floors, creating an airy and modern feel. The sleek kitchen isequipped with built-in integrated appliances, granite counters, and ample storage. Asemi-ensuite bath, ensuite laundry, and premium finishes throughout add to the effortlesscomfort of this unit. Steps from High Park, the subway, top-rated restaurants, shops, and more.Includes parking and locker. Don't miss this incredible opportunity to live in one of Toronto'smost sought-after neighbourhoods! (id:54662)
Exp Realty
52 Four Seasons Circle
Brampton, Ontario
Located In The Desirable And Family-Friendly Fletchers Meadow Neighborhood, This Beautiful 4+1 Bedroom Detached Home Sits On A Quiet, Serene Circle. Move-In Ready And Designed For Comfort, This Home Offers Everything A Homeowner Could Desire. Conveniently Located Within Walking Distance To Public Transit, Schools, And A Shopping Plaza, With Mount Pleasant GO Station Just A Quick 3-Minute Drive Away. Featuring Carpet-Free Interior, This Home Blends Modern Living With Ultimate Convenience. Finished 1 Bedroom Basement With Kitchen And Full Washroom. Don't Miss This Incredible Opportunity! (id:54662)
Exp Realty
