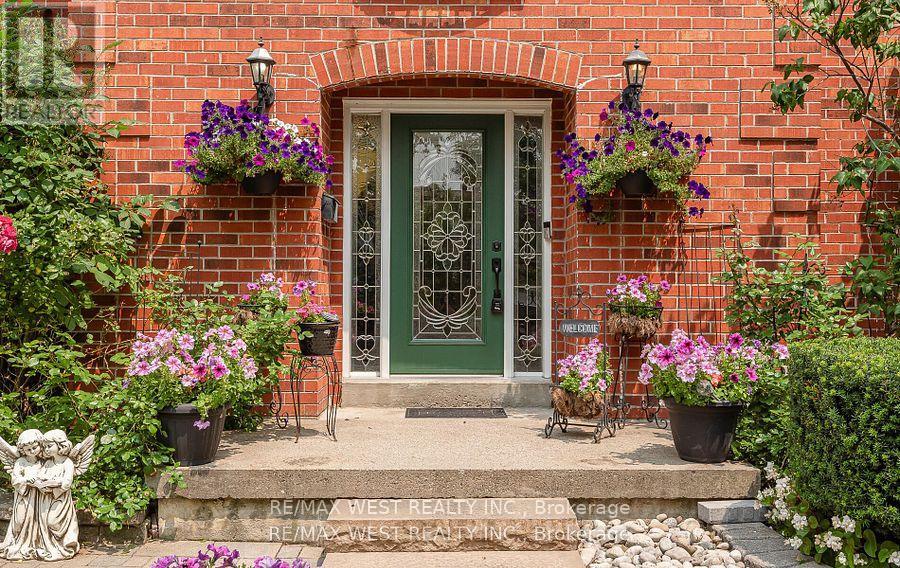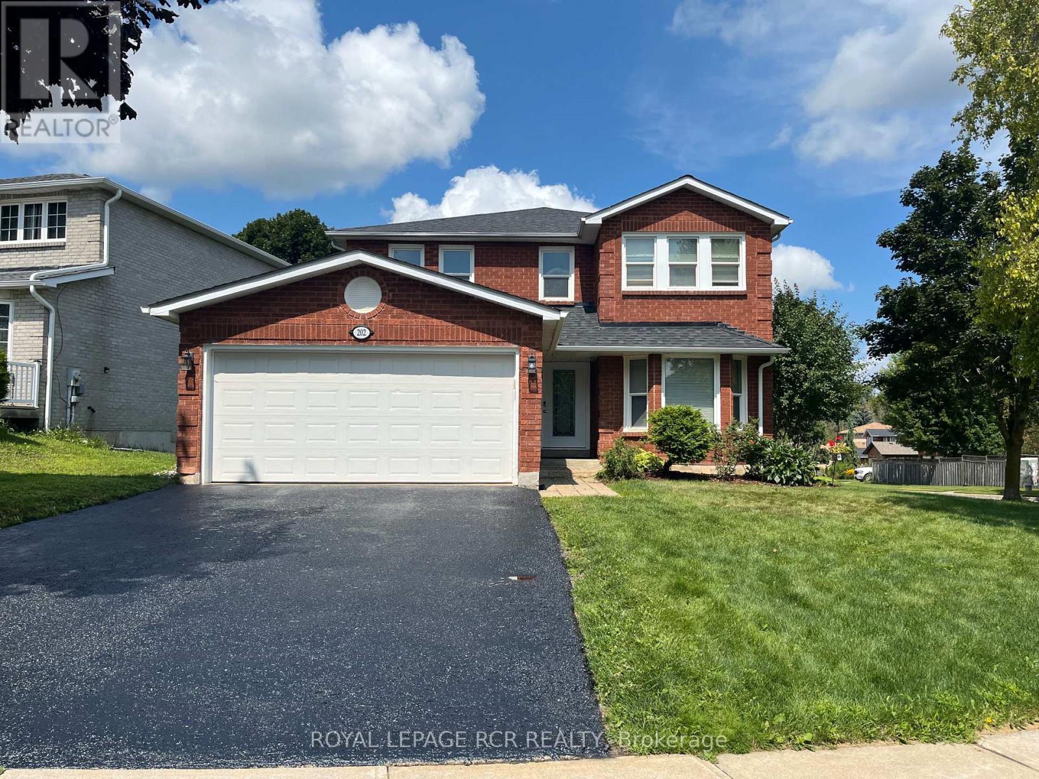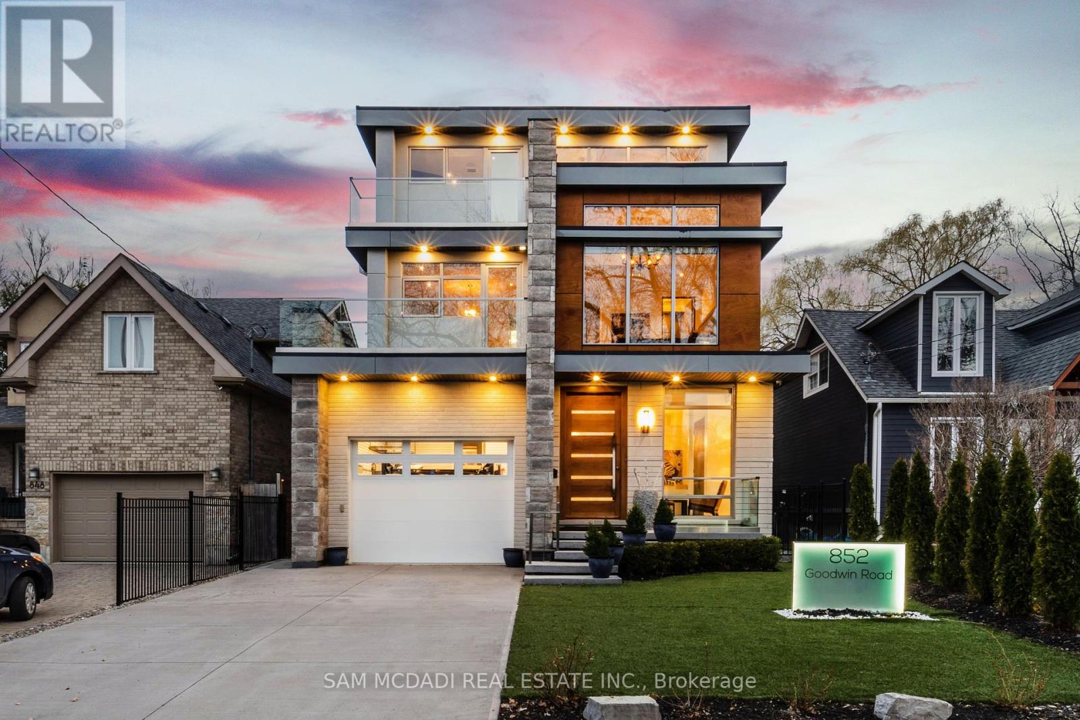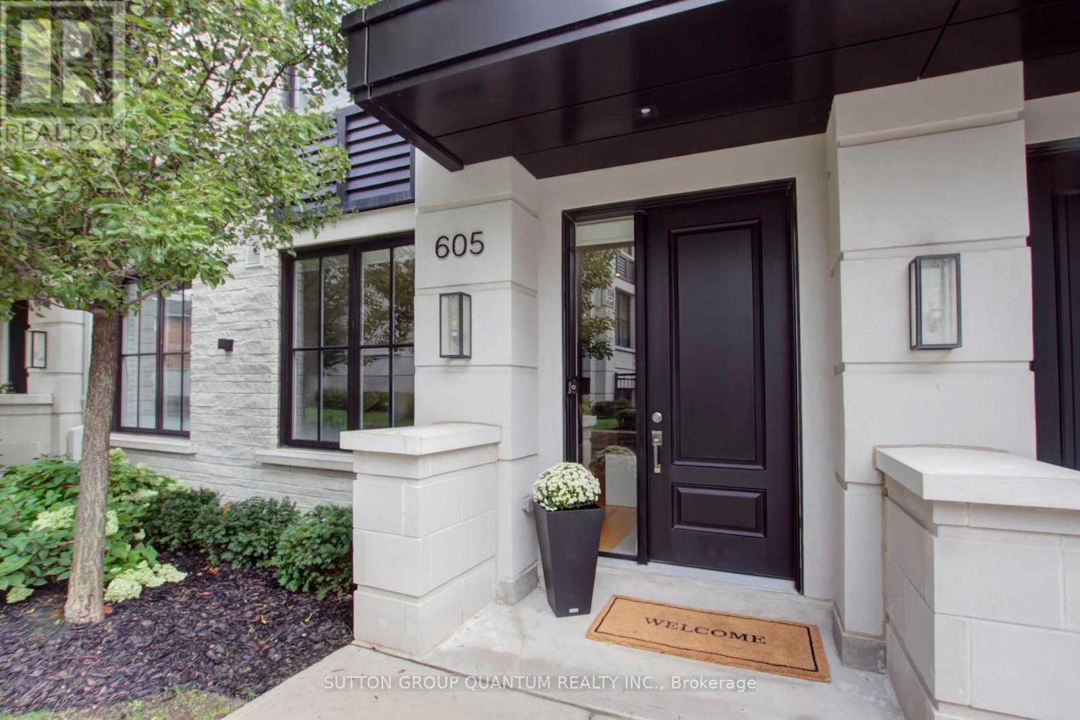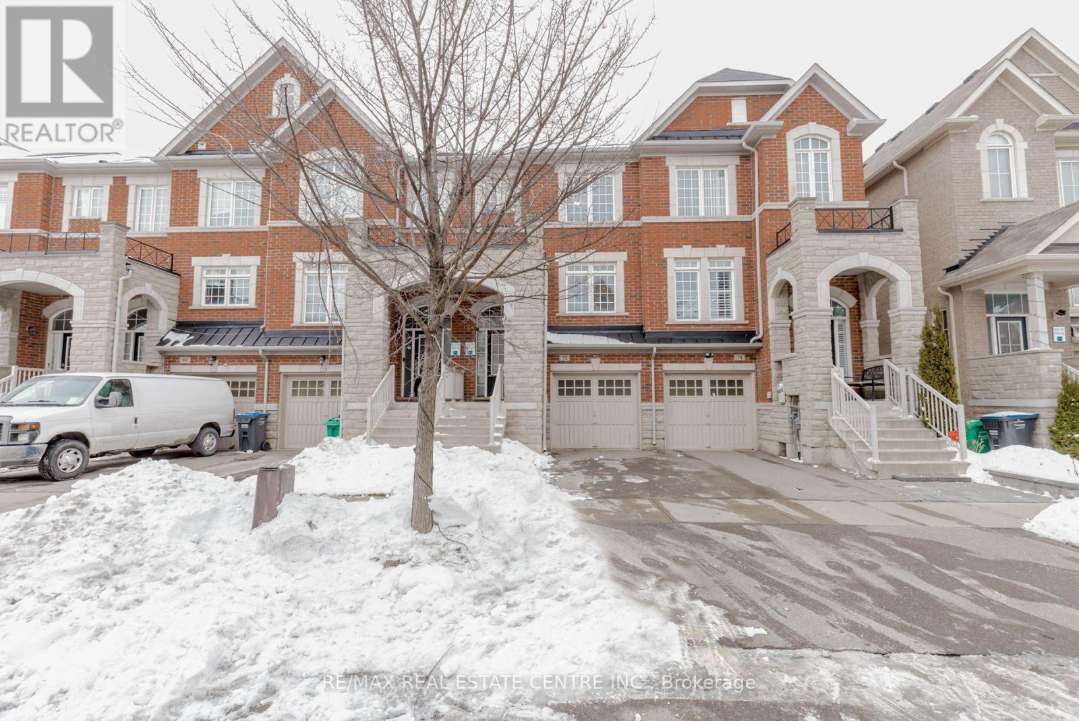1006 - 260 Scarlett Road
Toronto, Ontario
Welcome to "Lambton Square"! This fully renovated 1 bedroom, 1 bathroom home is approximately 780 square feet plus the stunning balcony with southern exposure. This layout features an open-concept kitchen family area that allows for excellent entertaining as it is open to the great room and dining room. The Great room boasts an impressive sliding glass door walkout to an oversized 18 ft x 7 ft entertaining balcony with desirable southern exposure with a full view of the Toronto skyline, including the iconic CN Tower. Upgrades include a remodeled white kitchen with a granite countertop, stainless steel appliances including the range hood and an oversized breakfast bar. The great room features upgraded hardwood flooring, full wall of glass with southern exposure and a decorative electric fireplace. The dining room offers the same hardwood flooring and is open to the kitchen. The primary bedroom features the matching hardwood flooring and a full closet area. The main bathroom features a stunning stand-alone tiled shower with a sliding glass door, a floating vanity, and 24 x 12 tiles. Please note the spacious laundry room with a full-size washer and dryer and ample room for storage. The building amenities include an impressive gym, updated sauna, outdoor pool with riverside sundeck, party room, car wash, bike storage, and numerous visitor parking spaces. Maintenance fees include all utilities and internet. The parking space is in a good location. Lambton Square is nestled on the banks of the Humber River with numerous hiking trails and is within walking distance to Lambton Golf Club. The front lobby and the suite entry doors have been upgraded and are very presentable. The grounds are well cared for, and there is an impressive courtyard for all the buildings. Steps to transit, easy access to 401, airport, Eglinton LRT, Sherway Gardens, and Yorkdale. This impressive sized suite is generous in size, and in move in condition. (id:54662)
RE/MAX Aboutowne Realty Corp.
84 Lone Rock Circle
Brampton, Ontario
This well-designed 4+2 bedroom home offers plenty of space for a growing family. The open-plan living and dining area is bright and welcoming, while the kitchen provides modern appliances and great storage. The master suite includes an en-suite bathroom, and an additional bedroom provides flexible space for a home office or guest room. The double garage offers plenty of parking and storage, and the large backyard is perfect for kids to play. Located just a short walk from the school, this home is ideal for families seeking both comfort and convenience. Beautiful 2 bedroom basement with private entrance , kitchen & laundry rented for $1600. (id:54662)
RE/MAX West Realty Inc.
78 Dawnridge Trail
Brampton, Ontario
Beautiful Home & Lot! Amazing Location off Conservation Drive! Spotless & Huge 4 + 1 Bdrm Detached Executive Home with Open Foyer & Massive Principal Rooms Situated on a Huge 72 x110 Ft Landscaped Lot LG Deck off the Family Sized Kitchen & Family Rms, Main Floor Office w/ Hardwood Floors. Oak French Doors, Newly Refinished Hardwood Floors, MN Floor Laundry, Inside Access from Garage, Huge finished Bsmt, With 5th Bdrm, 3 pc Bath Wet Bar, Pantry, Cold Cellar, Large Storage Area, CAC, CVAC, Brand New Skylight, Brand New Roof 2024, New Eavestroughs, New Soffits, new Chimney, New Patio Doors, Garage Door + Opener 2021, Upstairs Ensuite & Powder Rm & Main 4 pc renovated, Triple Driveway, No sidewalk, an Excellent Floor Plan for the Extended Family. Walk to Parks, Schools, Shopping. Energy Efficient Windows Throughout, Highly Desired North End, "Heart Lake" "Walk to Loafers Lake & Heart Lake Conservation (id:54662)
RE/MAX West Realty Inc.
607 Mermaid Crescent
Mississauga, Ontario
One of the largest townhomes in the neighbourhood, this rarely offered end-unit townhome boasts an open-concept design, abundant natural light, and modern upgrades. Just a short stroll to the lake and minutes from vibrant Port Credit, Go Station, top schools, parks, and scenic views. The main floor is ideal for entertaining, featuring hardwood floors, oak stairs, pot lights, and soaring 9ft smooth ceilings. The stylish kitchen is equipped with an oversized breakfast island, stainless steel appliances, and custom cabinetry. Enjoy a spacious family room with direct access to the backyard and a private community park. The upper level offers three generously sized bedrooms with lots of closet space. A finished basement provides additional office space and versatility, while the 1.5-car garage includes shelving for extra storage. Upgrades include all window blinds, California shutters, a fireplace, smart thermostats, central vacuum, and premium light fixtures. No rentals - new tankless water heater installed in 2023. Don't miss this rare opportunity to own a move-in-ready gem in a prime location! **EXTRAS** Electric Fireplace, Main Door Smart Lock, Custom Built-in Library, Custom Built plant wall, Smart Thermostats (id:54662)
Exp Realty
91 Valecrest Drive
Toronto, Ontario
A singular masterpiece in the nation, this ultra-modern estate in Edenbridge Humber-Valley exudes elegance and sophistication. Nestled amid serene ravine views, this home offers unparalleled luxury with European-imported finishes. Every detail reflects exacting curatorial attention, from the Italian-imported kitchen with a butler's pantry and custom mechanical quartz island to the extra-high ceilings and bespoke two-level garage lift/display. Indulge in the opulence of a heated driveway and walkways, an immaculate master suite with a wraparound balcony, and an elevator or spiral staircase leading to a custom rooftop pergola. The indoor amenities include a pool, hot tub, gym, wine cellar, and more, ensuring an extravagant lifestyle at every turn. **EXTRAS** Imported Italian floors, Gaggenau appliances, custom motorized kitchen island, custom pergola, spiral staircase to rooftop terrace with spectacular views, control4 home automation, security system, sound system (id:54662)
The Agency
202 Edenwood Crescent
Orangeville, Ontario
Welcome to this wonderful 4+1 bedroom, 4 bathroom home nestled in one of Orangeville's most beloved neighborhoods. This charming property is ideally situated within walking distance of parks, schools, and the Tony Rose Rinks and Community Centre. A leisurely five-minute stroll will take you to the historic downtown Orangeville, where you can enjoy the bustling markets, delightful restaurants, and vibrant festivals. The home boasts a massive kitchen equipped with ample workspace and sleek stainless steel appliances, perfect for culinary enthusiasts. The cozy family room features a wood-burning fireplace, creating a warm and inviting atmosphere. The upper floor has been updated with new flooring and hosts generously sized bedrooms, including a spacious primary bedroom with a modern ensuite. The finished lower level adds versatility with an additional bedroom and a new 3-piece washroom, offering potential as a recreational room or an in-law suite. A walkout from the basement leads to the yard of this corner lot, providing a perfect outdoor space for relaxation and entertainment. Pride of ownership is evident throughout this beautiful property. Don't miss out on this fantastic family home! See MORE PHOTOS For Video Tour and Floor Plans. **EXTRAS** New Upper Roof (Aug 24) New AC (August 24 ) (id:54662)
Royal LePage Rcr Realty
852 Goodwin Road
Mississauga, Ontario
Spectacular State Of The Art Contemporary Designer Home In Prestigious Lakeview Community. This Gorgeous 5Bed/6 Bath Home Boasts Over 5000 Sqft Of Highest Quality Luxury Living; White Porcelain Flring & 10'Ft Ceilings Throughout Main Flr, Mahogany Elevator With S/S Doors, Mahogany Floating Staircase, Sun Drenched Living Rm W/Napolean Tureen Fireplace, O/Looks Huge Backyard, Immaculate Kitchen W/High End Appliances, Full Length Muti Italian Cabinetry, Quartz Countertops, 14'Ft Centre Island, B/I Kitchen Aid Garborator, B/I Bar W/Auto Lights, Thermador Coffee Station; 2nd Flr Offers 4 Good Sized Bdrms & 3 Beautiful Baths; Primary Bdrm On 3rd Flr Offers W/In Closet W/Built-In Shelves And 5Pc Ensuite W/Freestanding Tub, Heated Flring+Towel Racks; Walkout To 600 Sqft Deck Wired For Hot Tub, Hot/Cold Drain Rough-In For Bar & Rough-In Speaker. This Home Fts Designer Decor Thru-Out, Car Lift In Garage, Private Award Winning Backyard W/ 13X14' 3 Tier Designer Fountain, And Much More To Offer! **EXTRAS** Alum.decking on all four balconies laid with underlay cushioning. Heating and Cooling units replaced with Lennox 135 BTU and 60,000 but 5 ton AC with a 4 zone mgmt motherboard see feature sheet for all updates ( March-July 2023). (id:54662)
Sam Mcdadi Real Estate Inc.
2503 - 80 Absolute Avenue
Mississauga, Ontario
South West Exposure Full Of Sunlight With An Unobstructed Lake View In The Heart Of Mississauga And Square One Area At Absolute Elegant Buildings Very Spacious Corner Unit Boasts Two Bedrooms And 2 Washrooms .Building Has All The Amenities Including Indoor Pool Squash And Tennis Courts Also Library ,Theater And Party Rooms And Many More To List, Well Maintained Building And Appealing Joy Of Living (id:54662)
Homelife Landmark Realty Inc.
2119 Agincourt Crescent
Burlington, Ontario
Welcome to this stunning, completely rebuilt home in the sought-after Tyandaga community, where pride of ownership shines throughout. With over 3000 sq ft of living space, this 3-level side split is a true masterpiece. The open-concept main floor is perfect for entertaining, w/ a gourmet kitchen featuring a GE gas stove/oven, second built-in Monogram oven & speed oven. Spacious dining room offers a built-in servery & wine fridge, ideal for hosting. Upstairs, you'll find a Primary suite w/dual built-in wardrobes & a spa-like ensuite, complete w/ glass-enclosed shower, dual vanity &standalone soaker tub. Fully finished basement offers an extra bedroom w/ ensuite & walk-in closet -perfect for guests. High-end Karastan white oak hardwood floors grace the main & upper levels, enhanced w/ luxury wall-to-wall broadloom. Ideally located steps from golf course, Bruce Trail, parks, schools, shopping & easy access to major highways, this home offers the perfect balance of luxury & convenience. **EXTRAS** 200 Amps (id:54662)
New Era Real Estate
33 Fishing Crescent
Brampton, Ontario
DETACHED HOME 3 BEDROOM, 3 WASHROOM, INCREDIBLY LOCATED IN SOUGHT AFTER NEIGHBOURHOOD OF BRAMPTON HAVING ONE OF BEST SCHOOLS. MASTER BEDROOM HAS ENSUITE 4P/C WASHROOM & WALK-IN CLOSET. TWO OTHER GOOD SIZE BEDROOMS ON 2ND FLOOR & 2nd 4 P/C FULL WASHROOM ON 2ND FLOOR. EXCELLENT OPPORTUNITY FOR 1 ST TIME BUYERS OR INVESTORS. THE BASEMENT HAS A SEPARATE ENTRANCE FROM THE GARAGE OR CAN BE FROM THE BACK YARD/SIDE AND CAN BE FINISHED AS A GOOD-SIZED 2- BEDROOM APARTMENT IN-LAW SUITE OR RENTED FOR ADDITIONAL INCOME. WALKING DISTANCE TO PARKS /LAKE / TRINITY COMMON MALL /PLAZA AND GOLF COURSE & MINUTES TO 400 SERIES HIGHWAYS. (id:54662)
Century 21 People's Choice Realty Inc.
605 - 1190 Cawthra Road
Mississauga, Ontario
Discover refined living in this luxurious executive townhome nestled in the quiet enclave of Mineola East. This three-story interior condo townhouse, located in the prestigious Reserve Complex by Queenscorp Developments, features no-stair front door access and serene garden views. Offering over 1,740 sq ft of above-ground living space with nine-foot ceilings, this sought-after Mineola home is a true gem.The modern kitchen and spacious living room overlook lantern-lit walkways and peaceful gardens, creating a welcoming ambiance. The primary bedroom, with its picture windows ensuite, and his and her closet is bathed in natural light, providing a tranquil retreat. Highlights of the home include two floors of engineered oak flooring, custom lighting in all bedrooms, stunning feature walls in the powder room and nursery, and a massive 339 sq ft rooftop terrace with a gas BBQ hookup and water access, perfect for outdoor living.With over $25,000 in upgrades, this home comes complete with two underground parking spaces, one locker, manicured gardens, a children's parkette, and visitor parking. Enjoy proximity to top schools, the lake, trails, shopping, and major highways. Move in and call this extraordinary home yours! **EXTRAS** RING Doorbell (id:54662)
Sutton Group Quantum Realty Inc.
72 Rockman Crescent
Brampton, Ontario
Look no further!! Don't miss this gem in the neighbourhood. Location! Location! Gorgeous 3+1 generous size bedrooms, 3 Washrooms Freshly painted spacious Home with lots of upgrades, new floors upstairs, 9 ft Ceiling on the Main floor, open concept layout, family size eat in kitchen with granite counter top, upgrades backsplash and range hood, Dark stained hardwood on the main floor, pot lights, finished walkout basement, Access from garage to laundry and Basement, close to all amenities, Go station, upgrades tiles in bathrooms, abundant natural light fills the space, No POTL fee (id:54662)
RE/MAX Real Estate Centre Inc.


