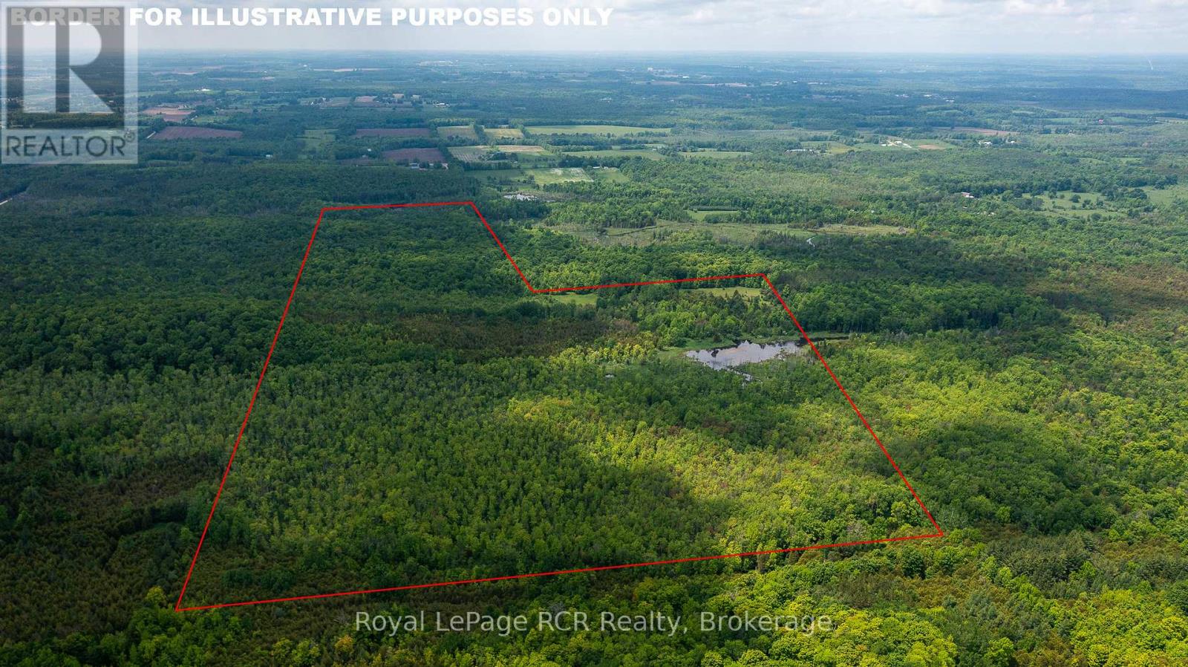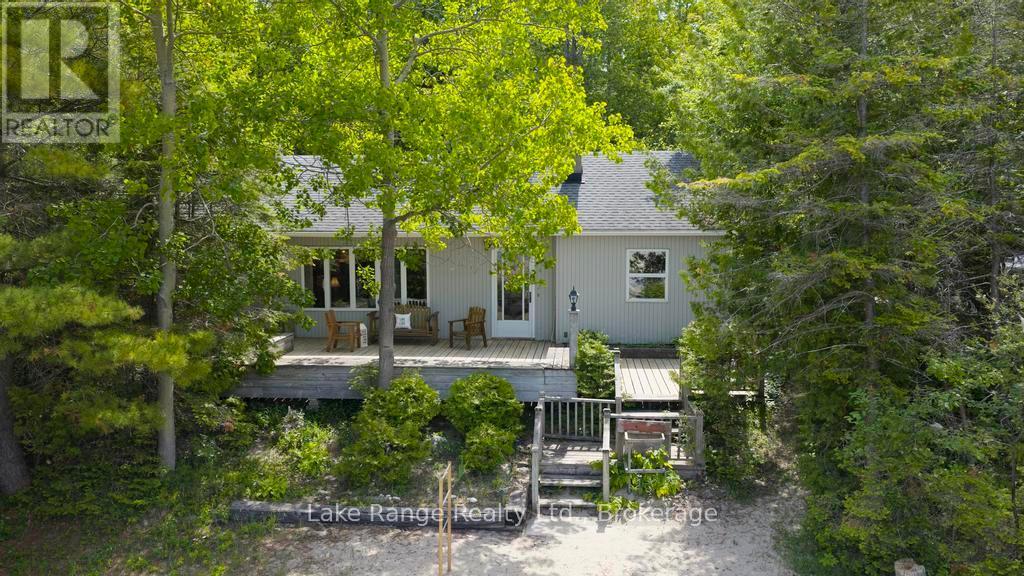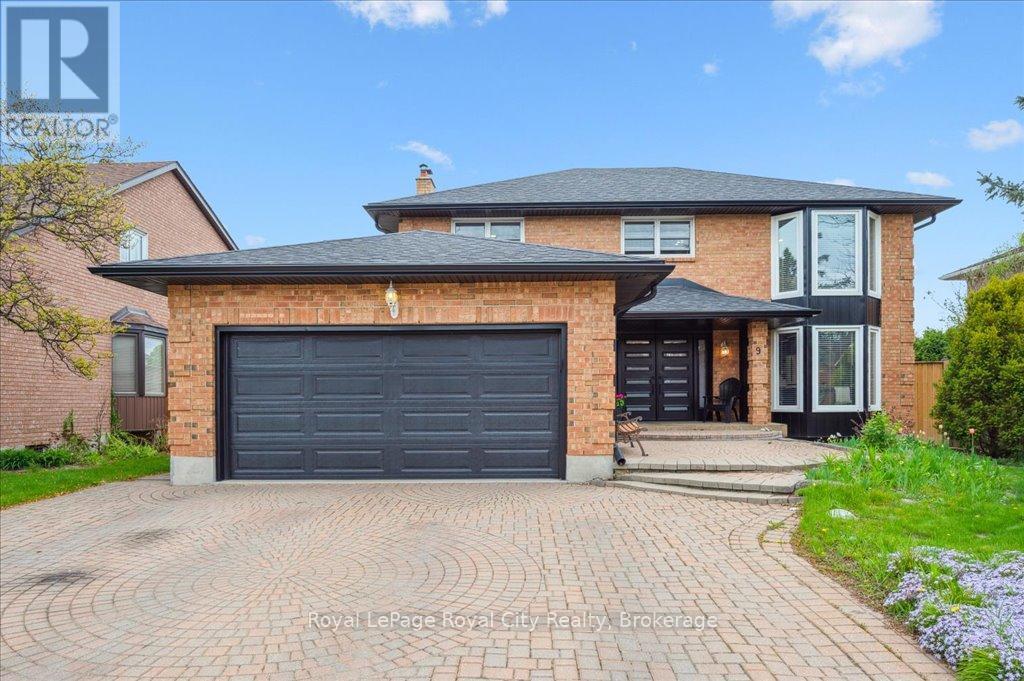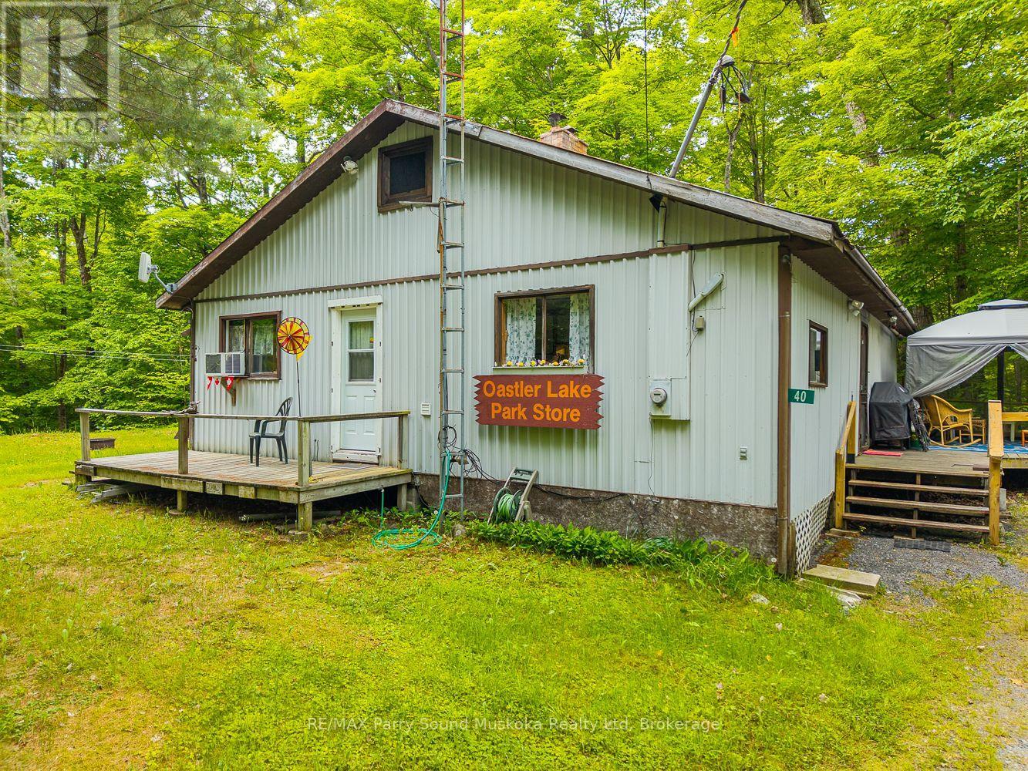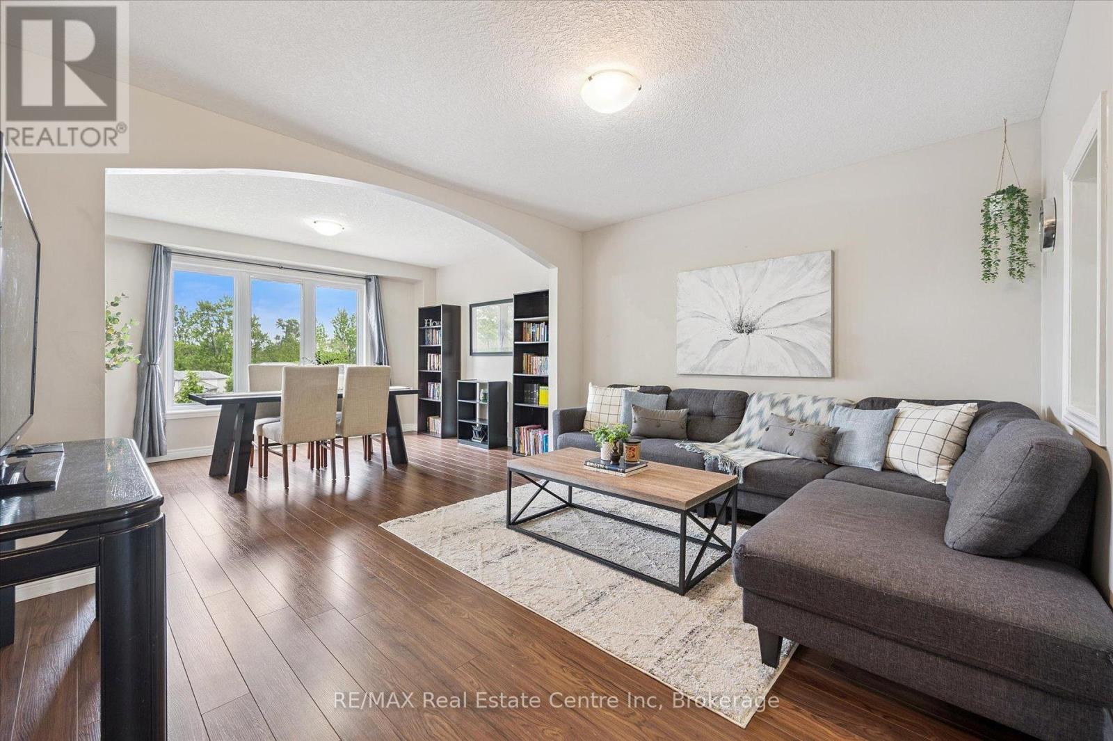42 Luscombe Street
Hamilton, Ontario
Step into your dream home with this breathtaking 3-bedroom, 2-bathroom masterpiece, perfectly perched on a coveted corner lot in the desirable Greeningdon neighbourhood. This fully renovated gem dazzles with irresistible curb appeal, showcasing freshly painted siding, a sleek modern porch, and a warm, inviting front door that beckons you to explore further. Inside, a luminous living room welcomes you with luxury vinyl plank flooring, elegant recessed pot lights, and an expansive window that fills the space with natural light, creating an ambiance of effortless sophistication. The show-stopping eat-in kitchen—a true Pinterest masterpiece—features chic two-toned cabinetry, gleaming white granite countertops, a striking marble herringbone backsplash, brushed gold hardware, and top-of-the-line stainless steel appliances, complete with a convenient pot filler and a functional pantry. The peninsula breakfast bar flows seamlessly into a cozy dining nook with built-in seating and savvy under-seat storage, perfect for intimate gatherings or lively brunches. Upstairs, three generously sized bedrooms offer serene retreats, paired with a modern 4-piece bathroom featuring a stylish barnwood sliding door for a touch of rustic charm. The versatile basement, with its own separate entrance, unveils a spacious recreation room, a modern 3-piece bathroom, a practical laundry room, and a flexible den, ready to transform into your home office, gym, or guest suite. Outside, a pristine backyard oasis awaits, complete with fresh sod and an expansive deck—your ideal stage for unforgettable barbecues or tranquil evenings under the stars. Nestled in an unbeatable location near top-rated schools, lush parks, easy highway access, public transit, shopping, and every amenity you could desire, this home is more than a property—it’s a lifestyle. Don’t let this rare opportunity slip away; schedule your viewing today and make this extraordinary home yours before it’s gone! (id:59911)
Keller Williams Complete Realty
10 - 21 Prospect Street
Parry Sound, Ontario
Live the cottage country dream whether a home or your city getaway w/low maintenance! 2 bedroom condo with built in closets just a few steps away from the beach, trails, park & Georgian Bay. Enjoy the sunset filled skies over the Bay from your balcony ( 5'8"x11'2"). Full dining room, ensuite, laundry, master bedroom w/plenty of closet/storage space & custom built office area. Built-in cabinetry in living room & dining room. Plenty of lighting & sun in the day. New flooring installed, new bathroom vanity, toilet, flooring and all interior wall freshly painted.Access is on the second floor with stairs at the rear of the building.The Seller is a Realestate Registrant (id:59911)
RE/MAX Parry Sound Muskoka Realty Ltd
N/a Sunny Valley Road
Meaford, Ontario
150 acres with a nice 50 acre stand of hard maple, which will provide future revenue. Some softwood bush and a substantial beaver pond that is about 3 acres with constantly flowing water. This would be an excellent hunting and recreational property. It is access either by deeded right-of-way or through Grey County Forest property. Access through Grey County Forest 063382 Sunny Valley Road for good walking trails that continue in to the property. Property boundaries are marked with red on trees. (id:59911)
Royal LePage Rcr Realty
19 Collins Drive
Kincardine, Ontario
This charming and spacious cottage offers 150 feet of stunning frontage on Lake Huron, where you can enjoy world-famous sunsets right from your own backyard. Located on a private road and surrounded by nature, this property provides the perfect blend of peace, privacy, and natural beauty. Step inside to an extra-roomy cottage designed for relaxation. The cozy family room features a fireplace and breathtaking lake views, creating a warm and inviting atmosphere. The open-concept kitchen, dining, and living area allows you to cook and entertain while still sneaking in glimpses of the water. With 4 bedrooms plus a den, there's plenty of space for friends and family to stay and enjoy lakeside living. Outside, take advantage of lakeside dining, soak up the afternoon sun, or unwind around a campfire as the sun sets over the horizon a new view to enjoy every evening. Additional features include a garage, storage shed, and ample parking. Whether you're looking for a serene getaway or a place to gather with loved ones, this Lake Huron retreat is a rare find. (id:59911)
Lake Range Realty Ltd.
9 Kortright Road E
Guelph, Ontario
Welcome to 9 Kortright Road East where elegance meets everyday functionality in one of Guelphs most desirable neighborhoods! This beautifully renovated, two-storey brick home offers exceptional curb appeal with a double garage, interlock driveway, modern garage/front door, and mature landscaping. Step inside to a grand foyer with a curved wooden staircase and soaring ceilings, setting the tone for the refined interiors throughout. The heart of the home is the stunning chefs kitchen, featuring an oversized quartz island with seating for ten, sleek black cabinetry, a built in pot filler, high-end stainless steel appliances, and statement lighting. Stunning glass sliding doors and picture windows provide panoramic views and seamless access to the resort-style backyard with a heated pool ideal for summer entertaining and relaxing. Enjoy the thoughtfully designed layout with spacious principal rooms, including a formal living room and cozy family room with accent wall and brick fireplace. Upstairs, the primary suite is a luxurious retreat, featuring a 4pc bathroom with soaker tub and walk-in closet. The second bedroom includes a secondary bedroom/office which has its own entrance to the shared 4pc bathroom, while the third bedroom is also generous in size. Downstairs, find a 2-bedroom basement apartment with ample living space. Separating the apartment is a door that takes you through to the exercise room. Enjoy the footprint of your basement while having an entirely separate suite. This meticulously maintained home is move-in ready with countless upgrades and located just minutes from top-rated schools, the University of Guelph, shopping, transit, and parks. (id:59911)
Royal LePage Royal City Realty
40 Loon Echo Tl Trail
Seguin, Ontario
Discover a rare and versatile opportunity with this unique waterfront property on the shores of Oastler Lake. Set on approximately 4.5 acres with about 160 feet of private lake frontage, this property offers incredible opportunities. The main building currently operates as a general store and includes a 1-bedroom, 1-bathroom residential unit. It is heated with electric heat and draws water directly from the lake. Also included are two separate 3-bedroom, 1-bathroom cottages, each with its own septic system. The property is accessed via a privately owned road, which is not maintained in the winter, making this an excellent summer retreat. With direct access to Oastler Lake for boating, swimming, and relaxing lakeside living, this is a rare chance to own a piece of Northern Ontario paradise..NOTE: Property+chattels/fixtures+all systems is being sold in as-is, where-is condition, without any seller representation or warranty of any kind. Total Sqft of 2190, consisting of 3 buildings, Sqft: 1,113.65 - General store/ 1 bed unit. 538.19 Cottage 1 538.19- Cottage 2 (approximate). Also, it is believed that HST is only applicable to the commercial building portion of the sale, buyer is to do their own due diligence. (id:59911)
RE/MAX Parry Sound Muskoka Realty Ltd
131 Kertland Street
Centre Wellington, Ontario
Welcome to Kertland Street! Looking to be in the heart of the Village of Elora, but prefer a new build? You've just found your next home. This Pinestone custom build offers something no other similar new build offers...a mature village setting. At just under 2200sqft., this generous 3 bedroom home offers engineered hardwood flooring throughout, 9ft ceilings and 7ft doors. The chefs kitchen features black stainless appliances, granite counters and deep island with breakfast bar. Large windows flood the living space with natural light. A second level study/living room offers a perfect home office for the professional. If outdoor living is a must on your list, appreciate the 360sqft. sundeck with weather resistant storage below. Surrounded by mature trees and foliage, every view is green! An easy commute to Guelph, KW and west GTA. (id:59911)
Your Hometown Realty Ltd
33 Allan Street
Minto, Ontario
Here is great opportunity to purchase your first home, new beginning home or family home. This 3 bedroom, 2 bath home provides a welcoming atmosphere from the moment you arrive, with a well maintained brick exterior, flourishing flower beds and updated decking all situated on a large 82 x 164 lot. Enjoy relaxing and hosting friends and family on the large & private back deck as the kids play in your massive backyard. Cozy up by the fireplace in the main floor family room complete with updated flooring (2025), wood stove and ample natural light. The remainder of the main floor is finished with an updated kitchen (2019) & dining room, main floor laundry, 3 pc bath and good sized bedroom. Two well sized bedrooms, 5 pc bath and ample storage are all found on the second level of the home. A metal roof & recently shingled roof (2020), newer furnace (2017) & water heater (2024), 200 amp breaker panel, attached garage plus enough parking space for your vehicles, the boat and RV are just a few of the added bonuses. If you are ready to make the move and enjoy home ownership in a quiet community walking distance to the walking trail, playgrounds, sports fields, downtown shopping and dining, community centre, medical centre, library and arena, reach out to today to view what could be your new home at 33 Allan St W, Clifford. (id:59911)
Royal LePage Heartland Realty
6980 Island 1810
Georgian Bay, Ontario
Less than 20 minutes to this property at the edge of a quiet, sheltered inlet on Bone Island. The brand new dock greets you as you approach the property which boasts 435 feet of smooth granite at the waterfront and about 1.75 acres of land. The main cottage is all new and features a nice open living/kitchen/dining area with vaulted ceilings and an airtight woodstove to keep the chill off. The kitchen is well appointed with custom cabinetry offering lots of storage. There are three bedrooms with high ceilings and the washroom boasts a custom wooden vanity. A side deck between the main bedroom and the living room has a teak dining set that enjoys shade in the late afternoon for outdoor dining. The cottage is outfitted with custom window shades throughout. The spacious front deck has no front rails to impede the beautiful view to the south and east. In addition to the main cottage, there's a very cozy and private one bedroom cabin with its own kitchenette and living area as well as a washroom with laundry and 400 square feet of living space. The front deck of the cabin also enjoys views to the south and east. Everything has been done for you. All you need to do is pack your things and move in! *** Also included in the price is a 19' Larson bowrider, 2 kayaks, 1 paddle board, an 11ft. aluminum boat and some misc. water items. (id:59911)
Royal LePage In Touch Realty
266 Briarmeadow Drive
Kitchener, Ontario
Warm & inviting 3+1 bdrm home nestled in one of Kitchener's most desirable neighbourhoods! From the moment you step inside you're greeted by living/dining area where rich hardwood floors & large windows bathe space in natural light. Arched window adds elegant touch that seamlessly separates the rooms while maintaining an open feel. Eat-in kitchen with S/S appliances, glass tile backsplash, lots of cabinetry & centre island W/breakfast bar-ideal for casual meals & entertaining. Off dinette is generous pantry to keep everything organized & within reach. Sliding doors lead to back deck offering extension of the living space & creating perfect indoor-outdoor connection for BBQs & relaxing in the sunshine. A few steps up the family room provides cozy retreat W/arched window, soft pot lighting & fireplace. Convenient 2pc bath completes main level. Upstairs primary bdrm W/hardwood, abundant closet space & large window. 5pc ensuite W/soaker tub, sep shower & dbl-sink vanity. 2 add'l large bdrms share a full bathroom. An add'l family area on this level provides endless possibilities-perfect as playroom, hobby space, office or movie nook. Finished bsmt offers W/O in-law suite! Space includes large living area W/sliding doors & windows that make it bright & inviting. Spacious bdrm & 3pc bath make it ideal for extended family or guests. Outside enjoy fully fenced backyard W/room for kids & pets to play. Raised deck provides fantastic spot to unwind, entertain & enjoy the peaceful setting. Heat pump, furnace & tankless water heater (owned) all done last yr & metal roof in 2018 W/lifetime warranty for peace of mind for yrs to come! Around the corner from Briarfield Park & Idlewood Creek Natural Area offering trails & outdoor escapes. Chicopee Park is yr-round destination W/skiing, tubing, camps & more for the whole family. Mins from Fairview Park Mall where variety of shops, restaurants & services make daily life convenient. Easy access to Hwys 7/8 & 401 makes commuting a breeze! (id:59911)
RE/MAX Real Estate Centre Inc
274 Bradshaw Drive
Stratford, Ontario
Welcome to 274 Bradshaw Drive, Stratford Built in 2022, Where Modern Living Meets Comfort and Possibility. This stylish, move-in ready home offers 2,074 sq. ft. of thoughtfully designed space with beautiful views of the Stratford Rotary Complex. The open-concept main floor features 9' ceilings, white quartz countertops, stainless steel appliances, and a bright layout perfect for everyday living and entertaining. Upstairs, a spacious family room offers the perfect flex space for a home office, playroom, or second living area. The generous primary suite includes a large walk-in closet and a spa-like ensuite with a soaker tub, tiled shower, and quartz counters. Two additional bedrooms, laundry and a full bathroom complete the upper level. The unfinished basement is full of potential with two egress windows, a 3-piece rough-in, and laundry hookups ideal for a future in-law or income suite. Enjoy the double garage and family-friendly location near schools, parks, and all amenities. This is the turnkey home you've been waiting for. Contact your Realtor today to book a private showing! (id:59911)
RE/MAX A-B Realty Ltd
12 Janet Street S
South Bruce, Ontario
Meet Unit 12 at The Harlow, where this home feels just right. Designed for modern living and thoughtful simplicity, this brand-new semi-detached offers 3 spacious bedrooms, 3 bathrooms, and a layout that truly makes sense. The open-concept main floor brings in natural light, a quartz kitchen, main floor laundry, and a walkout to your covered porch perfect for catching those unexpected sunsets Teeswater is known for. Downstairs, the fully finished basement adds flexibility; think home office, rec room, guest space, or a place for the kids to run wild. You'll also love the private garage, 9-foot ceilings, and upscale finishes throughout. And with a 7-year Tarion Warranty, you've got peace of mind built right in. The Harlow isn't just a home it's a lifestyle choice. A quiet, welcoming community where comfort meets value, and where the skies at night are something to write about. Just 30 minutes to Kincardine or Listowel, but miles from ordinary. (id:59911)
Exp Realty


